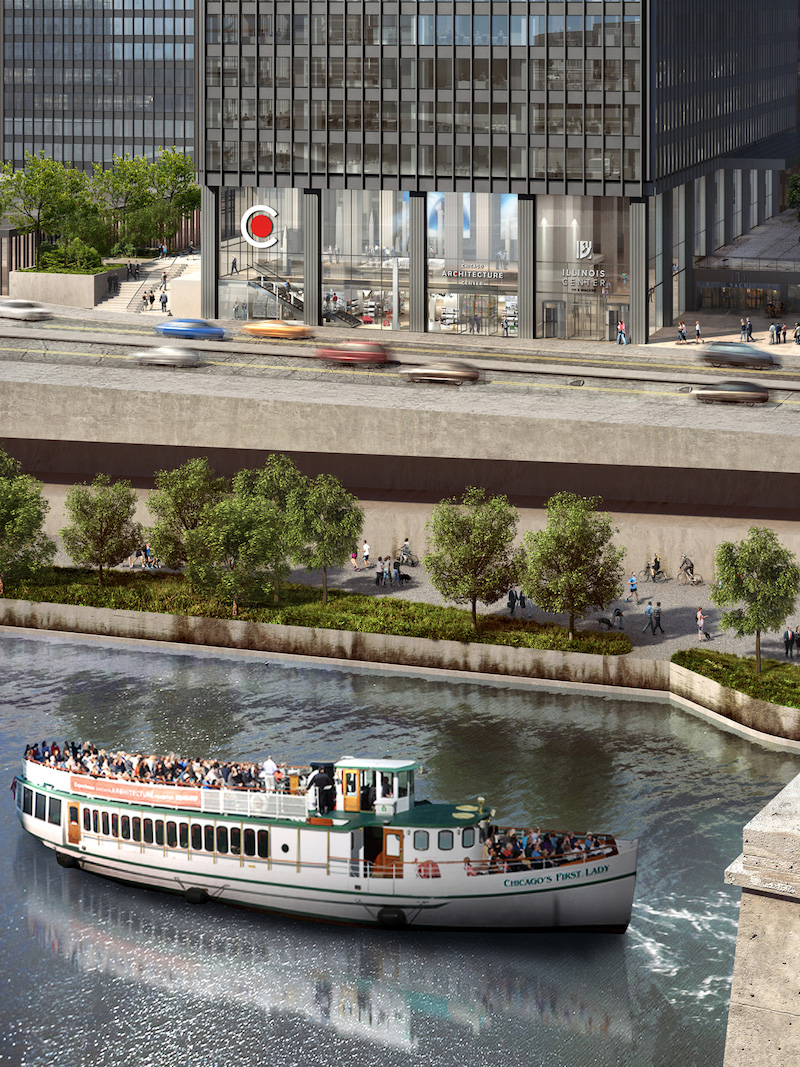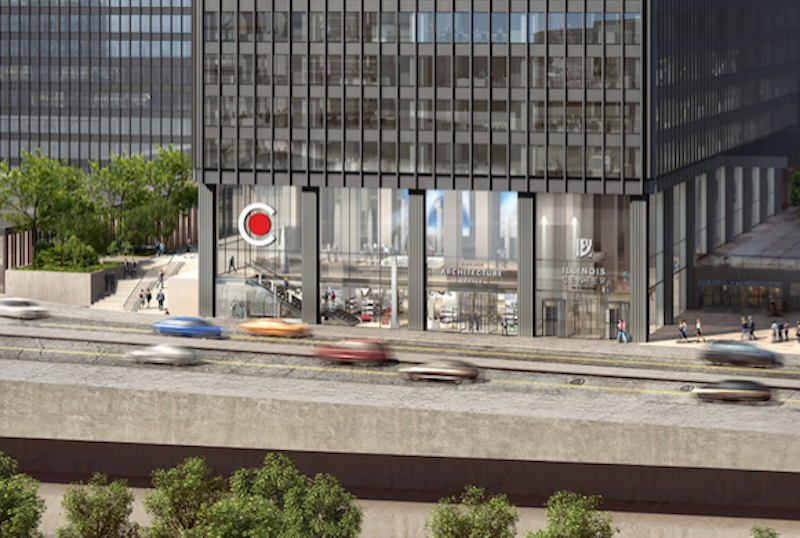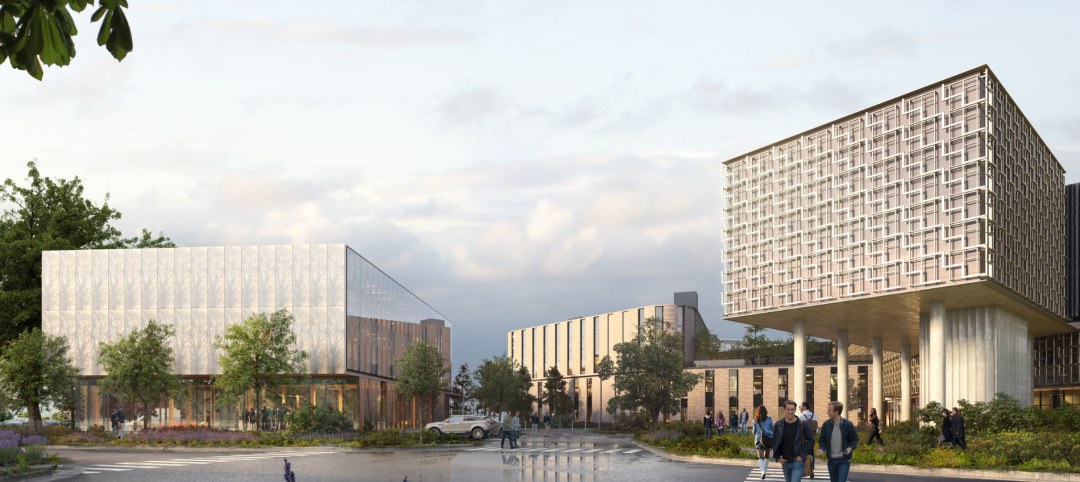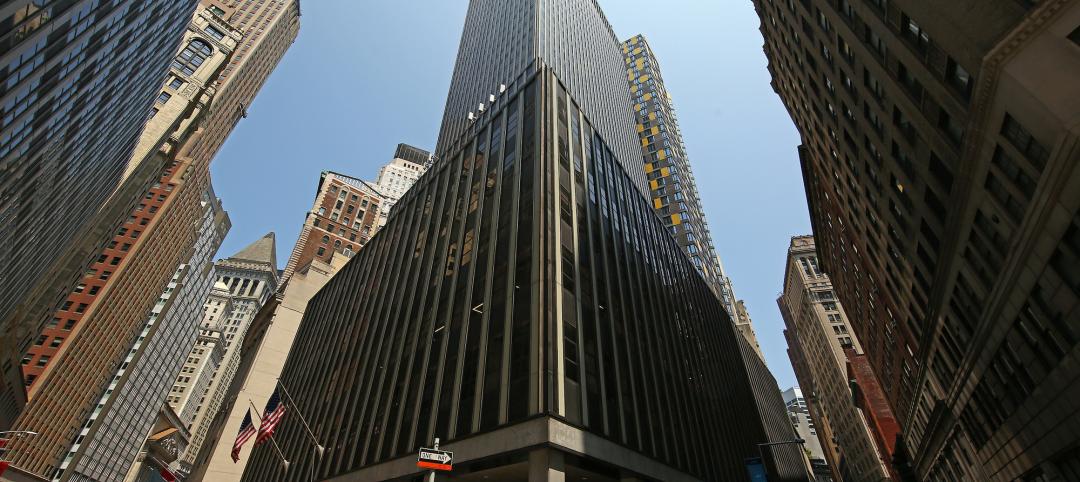The Chicago Architecture Foundation (CAF) has recently announced plans to build the Chicago Architecture Center (CAC). The 20,000-sf building will showcase Chicago’s architectural legacy and how it has helped to shape cities around the world.
Adrian Smith + Gordon Gill Architecture (AS+GG) will design the facility set for construction at 111 East Wacker Drive. The modern building will be located on the Chicago River, just above the dock for the Chicago Architecture Foundation River Cruise.
Visitors will enter the CAC and be greeted at a tour orientation center on the ground level. They will then be taken on an expert, docent-led tour or move on to view exhibition spaces designed by Local Projects, an exhibition and media design studio.
“We want the CAC’s exhibitions to actively engage audiences and encourage them to keep digging into the many stories and insights we have to share about architecture,” said Local Projects founder Jake Barton in a release.
 Courtesy of CAF.
Courtesy of CAF.
The CAC will comprise almost 10,000-sf of exhibition space that will house an expanded, interactive and digitally enhanced Chicago City Model Experience that will tell the story of Chicago. A City of Neighborhoods Gallery will focus on the varied stories of Chicago’s neighborhoods. Chicago is often considered the birthplace of the skyscraper, as such, the history of Chicago’s skyscrapers will be on full display in a permanent Tall Buildings and Innovation exhibit. This exhibit, located in a 26-foot, double-height exhibition space dubbed the Skyscrape Gallery, will tell the stories of famous skyscrapers in Chicago and around the world. The exhibits will include 3D, scale models, including the world’s largest 3D Chicago model as part of the Chicago City Model Experience. There will also be rotating temporary exhibits on display throughout the year.
In addition to the exhibition space, the CAC will include a lecture hall, a hands-on design studio, new retail space for the Chicago Architecture Foundation’s shop, and office space for the 70 CAF employees stationed in the new building. The design studio will host programs and classes for children and adults. Programs will include expanded scholarship-based summer camps for middle school students, a STEM-based program for girls, and free family festivals.
CAF is currently in the silent phase of a campaign to raise $10 million to establish the center and to expand education and public programs. The CAC is scheduled to open in summer 2018.
Related Stories
Healthcare Facilities | Aug 18, 2023
Psychiatric hospital to feature biophilic elements, aim for net-zero energy
A new 521,000 sf, 350-bed behavioral health hospital in Lakewood, Wash., a Tacoma suburb, will serve forensic patients who enter care through the criminal court system, freeing other areas of campus to serve civil patients. The facility at Western State Hospital, to be designed by HOK, will promote a holistic approach to rehabilitation as part of the state’s vision for transforming behavioral health.
Vertical Transportation | Aug 17, 2023
Latest version of elevator safety code has more than 100 changes
A new version of ASME A17.1/CSA B44, a safety code for elevators, escalators, and related equipment developed by the American Society of Mechanical Engineers, will be released next month.
Adaptive Reuse | Aug 16, 2023
One of New York’s largest office-to-residential conversions kicks off soon
One of New York City’s largest office-to-residential conversions will soon be underway in lower Manhattan. 55 Broad Street, which served as the headquarters for Goldman Sachs from 1967 until 1983, will be reborn as a residence with 571 market rate apartments. The 30-story building will offer a wealth of amenities including a private club, wellness and fitness activities.
Sustainability | Aug 15, 2023
Carbon management platform offers free carbon emissions assessment for NYC buildings
nZero, developer of a real-time carbon accounting and management platform, is offering free carbon emissions assessments for buildings in New York City. The offer is intended to help building owners prepare for the city’s upcoming Local Law 97 reporting requirements and compliance. This law will soon assess monetary fines for buildings with emissions that are in non-compliance.
Office Buildings | Aug 15, 2023
Amount of office space in U.S. is declining for the first time, says JLL
In what is likely a historic first, the amount of office space in the U.S. is forecast to decline in 2023, according to Jones Lang LaSalle. This would be the first net decline according to data going back to 2000, JLL says, and it’s likely the first decline ever.
Fire-Rated Products | Aug 14, 2023
Free download: Fire-rated glazing 101 technical guide from the National Glass Association
The National Glass Association (NGA) is pleased to announce the publication of a new technical resource, Fire-Rated Glazing 101. This five-page document addresses how to incorporate fire-rated glazing systems in a manner that not only provides protection to building occupants from fire, but also considers other design goals, such as daylight, privacy and security.
Office Buildings | Aug 14, 2023
The programmatic evolution of the lobby
Ian Reves, Managing Director for IA's Atlanta studio, shares how design can shape a lobby into an office mainstay.
Contractors | Aug 14, 2023
Fast-tracking construction projects offers both risk and reward
Understanding both the rewards and risk of fast-tracking a project can help owners, architects, engineers, and contractors maximize the benefits of this strategy and can bring great reward on all fronts when managed properly.
MFPRO+ New Projects | Aug 10, 2023
Atlanta’s Old Fourth Ward gets a 21-story, 162-unit multifamily residential building
East of downtown Atlanta, a new residential building called Signal House will provide the city with 162 units ranging from one to three bedrooms. Located on the Atlanta BeltLine, a former railway corridor, the 21-story building is part of the latest phase of Ponce City Market, a onetime Sears building and now a mixed-use complex.
Office Buildings | Aug 10, 2023
Bjarke Ingels Group and Skanska to deliver 1550 on the Green, one of the most sustainable buildings in Texas
In downtown Houston, Skanska USA’s 1550 on the Green, a 28-story, 375,000-sf office tower, aims to be one of Texas’ most sustainable buildings. The $225 million project has deployed various sustainable building materials, such as less carbon-intensive cement, to target 60% reduced embodied carbon.
















