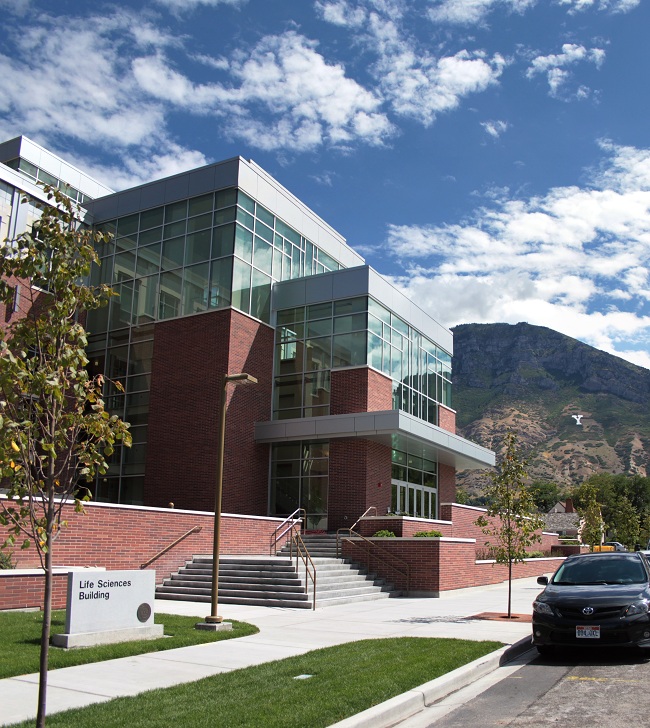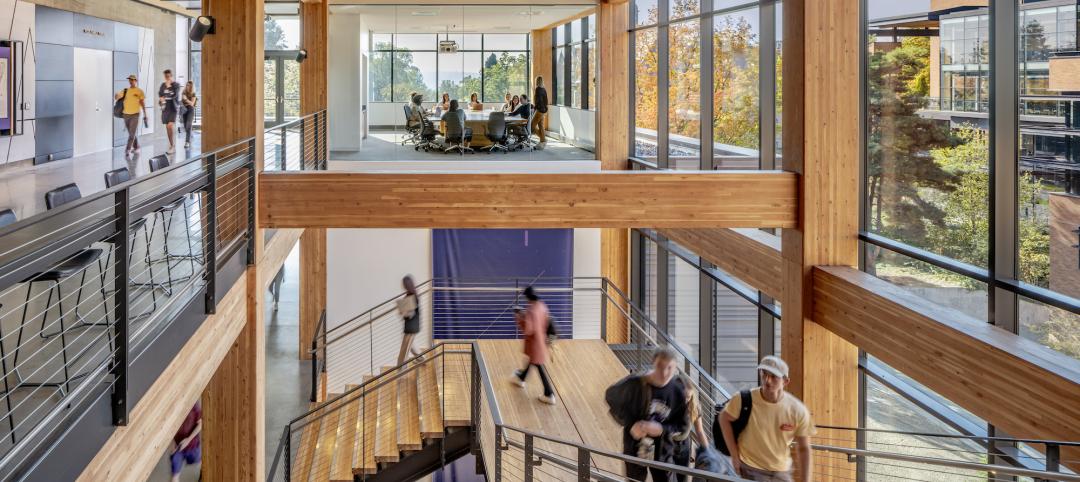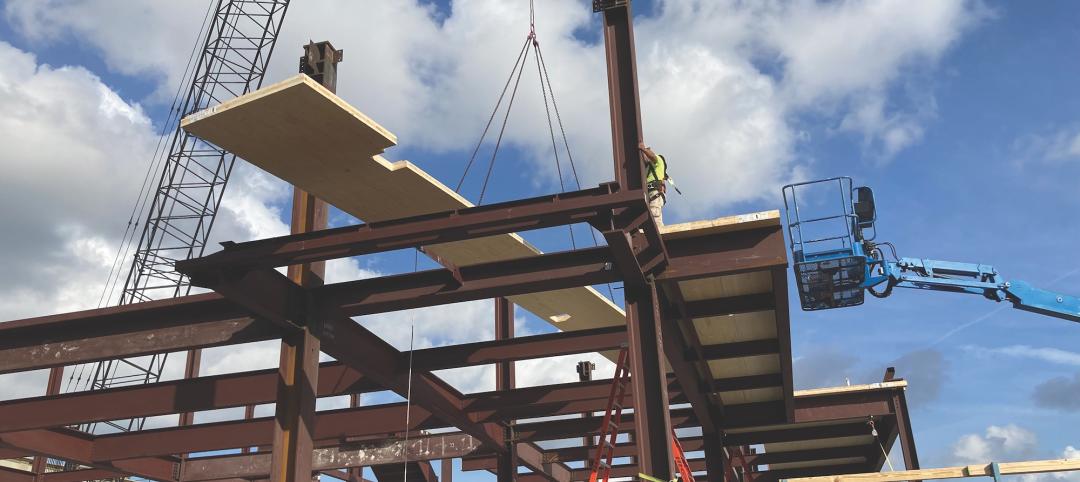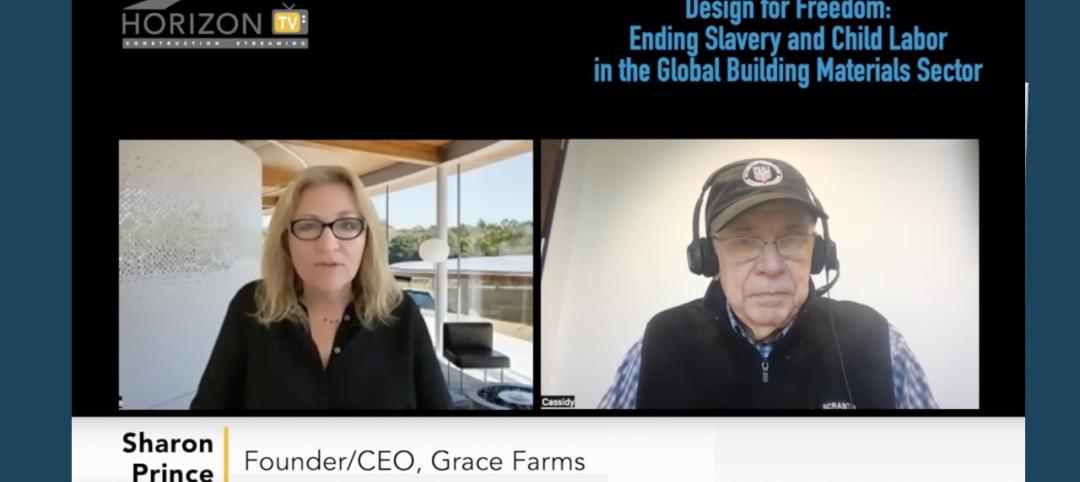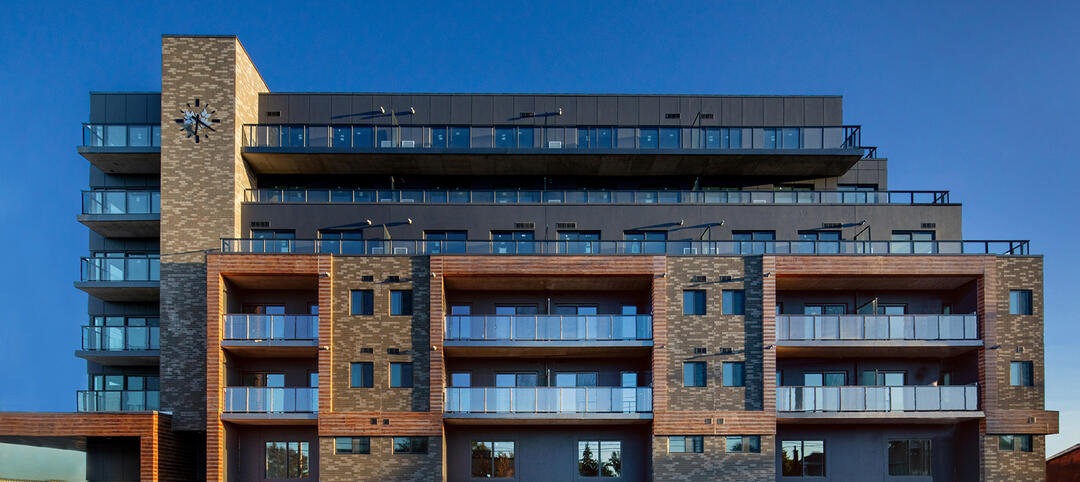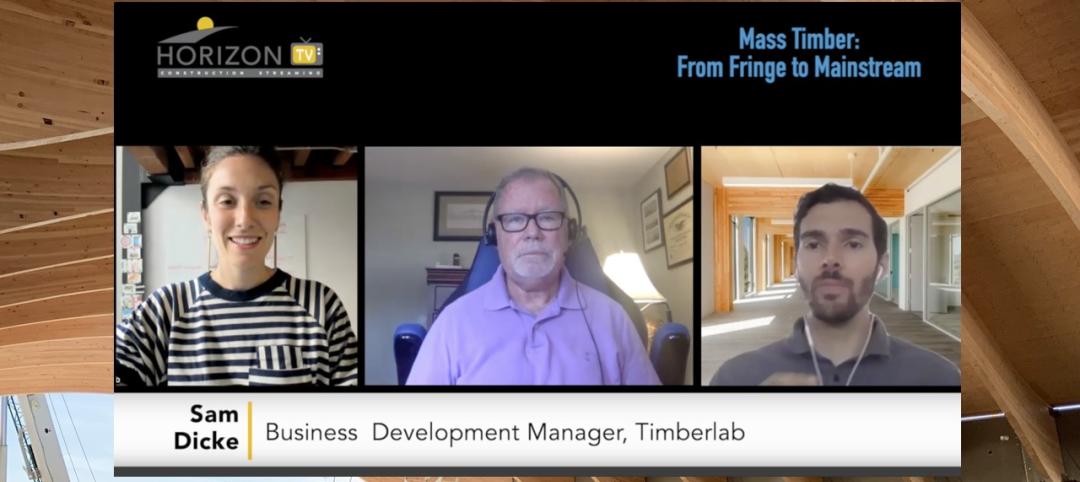Rising from the slope of a large bluff on the foothills of Utah’s imposing Wasatch Mountains, Brigham Young University’s new Life Sciences Building reveals the inspiration of its remarkable setting.
Multiple facets and elevations climb dramatically as if shaped by the same tectonic and erosional forces that have created massive escarpments and deeply incised canyons on the surrounding landscape. From inside, the expansive windows reveal that landscape while flooding learning, meeting and research spaces with natural light.
It’s a perfect metaphor for the College of Life Science’s mission to reveal the natural world to the human intellect.
This video gives a good sense of all the building has to offer. The camera “flies” through varied interior spaces – including teaching and research labs, auditoriums, corridors and common areas, a rooftop greenhouse and a massive central atrium. Exterior shots show how the complexly terraced profile echoes the mountainous landscape overlooking the BYU campus. From both inside and outside the building, you can see a prominent “spine” rising in stages through the center of the building, much like a ridgeline defining the center of a mountain’s mass.
Architectural Nexus, the firm selected to design the building, asked LCG Façades to get involved in the project early, providing design engineering expertise for the glass curtain wall and metal panel systems that would serve as the building envelope.
Ted Derby, business development manager at LCG Façades, says that a strong, lightweight cladding material was needed to meet the building’s seismic requirements: The massive Wasatch Fault that created the rugged setting is still active today. At the same time, a pressure-equalized rainscreen was required due to Utah’s adoption of the 2012 IBC Building Code.
To meet these needs, LCG Façades designed its exclusive SL-2200 rainscreen system and chose ALPOLIC® aluminum composite materials, fabricated at LCG’s 40,000 square-foot facility in Salt Lake City.
One of the key factors in achieving the project’s budgetary and quality goals, Derby says, was that “We could control most of the materials that were going on the job through our fabrication facility that allows us to fabricate curtain wall systems as well as metal composite panel systems.”
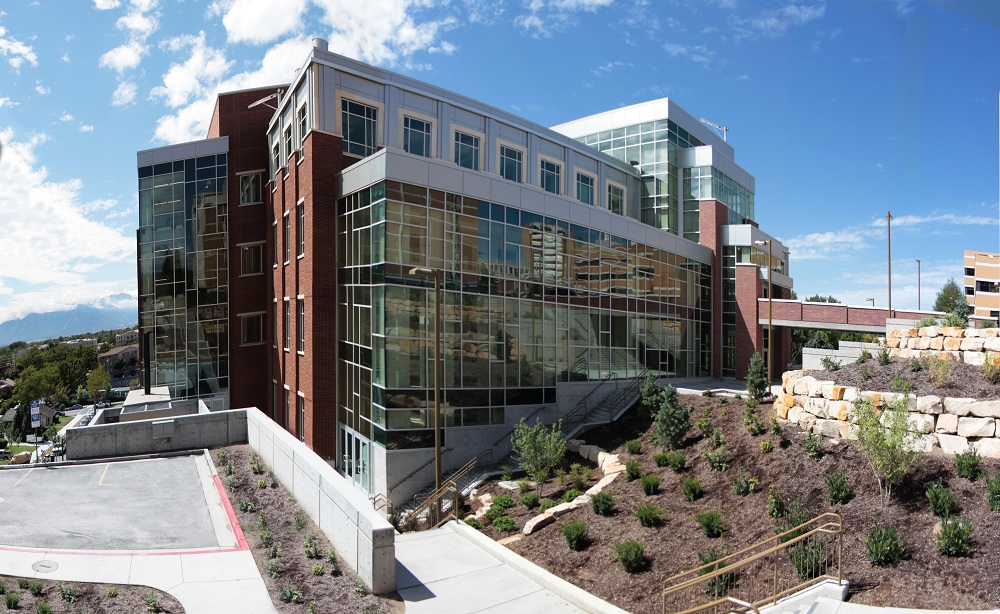
The central “spine” towers above like an alpine peak.
ALPOLIC® materials are most visible on the building’s “spine,” rising in a stepped fashion to tower above lower elevations on either side. Here, panels finished in a silver mica evoke the great blue limestone formation that caps the spine of the Wasatch Mountains. The same fire-retardant ACM panels in a custom blue mica bring hues of a summer sky to window openings and other reveals.
If you can’t be hiking or skiing the Wasatch, studying their flora and fauna in this evocative building may be the next best thing. In the new BYU Life Sciences Building, ALPOLIC® materials are truly helping to do nature proud.
Contact Information:
Phone Number: 1.800.422.7270
Fax Number: 757.436.1896
Email: info@ALPOLIC.com
Website: www.alpolic-americas.com
Related Stories
Codes and Standards | Feb 8, 2023
GSA releases draft of federal low embodied carbon material standards
The General Services Administration recently released a document that outlines standards for low embodied carbon materials and products to be used on federal construction projects.
Concrete | Jan 24, 2023
Researchers investigate ancient Roman concrete to make durable, lower carbon mortar
Researchers have turned to an ancient Roman concrete recipe to develop more durable concrete that lasts for centuries and can potentially reduce the carbon impact of the built environment.
Standards | Jan 19, 2023
Fenestration Alliance updates liquid applied flashing standard
The Fenestration and Glazing Industry Alliance (FGIA) published an update to its Liquid Applied Flashing Standard. The document contains minimum performance requirements for liquid applied flashing used to provide water-resistive seals around exterior wall openings in buildings.
Sponsored | Resiliency | Dec 14, 2022
Flood protection: What building owners need to know to protect their properties
This course from Walter P Moore examines numerous flood protection approaches and building owner needs before delving into the flood protection process. Determining the flood resilience of a property can provide a good understanding of risk associated costs.
K-12 Schools | Nov 30, 2022
School districts are prioritizing federal funds for air filtration, HVAC upgrades
U.S. school districts are widely planning to use funds from last year’s American Rescue Plan (ARP) to upgrade or improve air filtration and heating/cooling systems, according to a report from the Center for Green Schools at the U.S. Green Building Council. The report, “School Facilities Funding in the Pandemic,” says air filtration and HVAC upgrades are the top facility improvement choice for the 5,004 school districts included in the analysis.
University Buildings | Nov 13, 2022
University of Washington opens mass timber business school building
Founders Hall at the University of Washington Foster School of Business, the first mass timber building at Seattle campus of Univ. of Washington, was recently completed. The 84,800-sf building creates a new hub for community, entrepreneurship, and innovation, according the project’s design architect LMN Architects.
Sponsored | Steel Buildings | Nov 7, 2022
Steel structures offer faster path to climate benefits
Faster delivery of buildings isn’t always associated with sustainability benefits or long-term value, but things are changing. An instructive case is in the development of steel structures that not only allow speedier erection times, but also can reduce embodied carbon and create durable, highly resilient building approaches.
Building Materials | Nov 2, 2022
Design for Freedom: Ending slavery and child labor in the global building materials sector
Sharon Prince, Founder and CEO of Grace Farms and Design for Freedom, discusses DFF's report on slavery and enforced child labor in building products and materials.
Multifamily Housing | Sep 15, 2022
Toronto’s B-Line Condominiums completed using prefabricated panels
B-Line Condos, Toronto, completed using Sto Panel Technology.
Mass Timber | Aug 30, 2022
Mass timber construction in 2022: From fringe to mainstream
Two Timberlab executives discuss the market for mass timber construction and their company's marketing and manufacturing strategies. Sam Dicke, Business Development Manager, and Erica Spiritos, Director of Preconstruction, Timberlab, speak with BD+C's John Caulfield.


