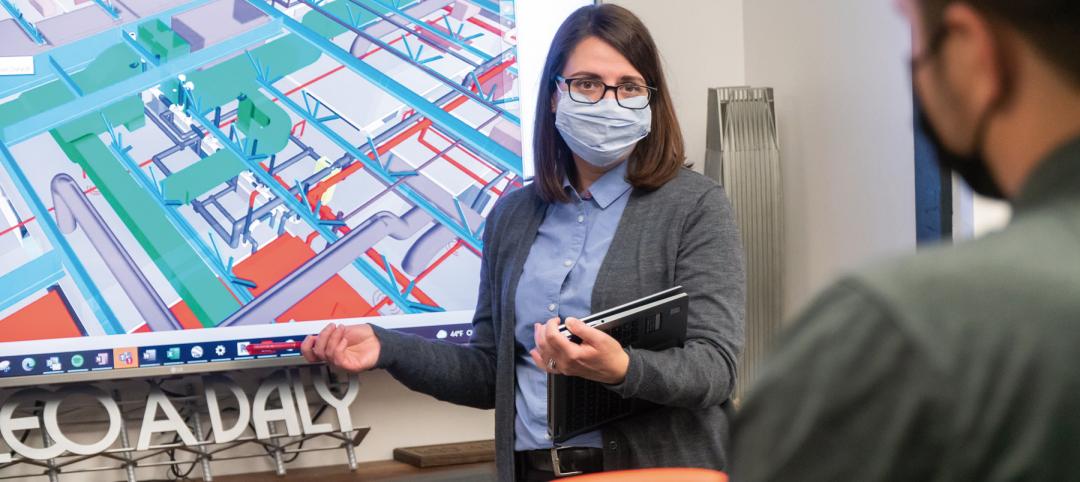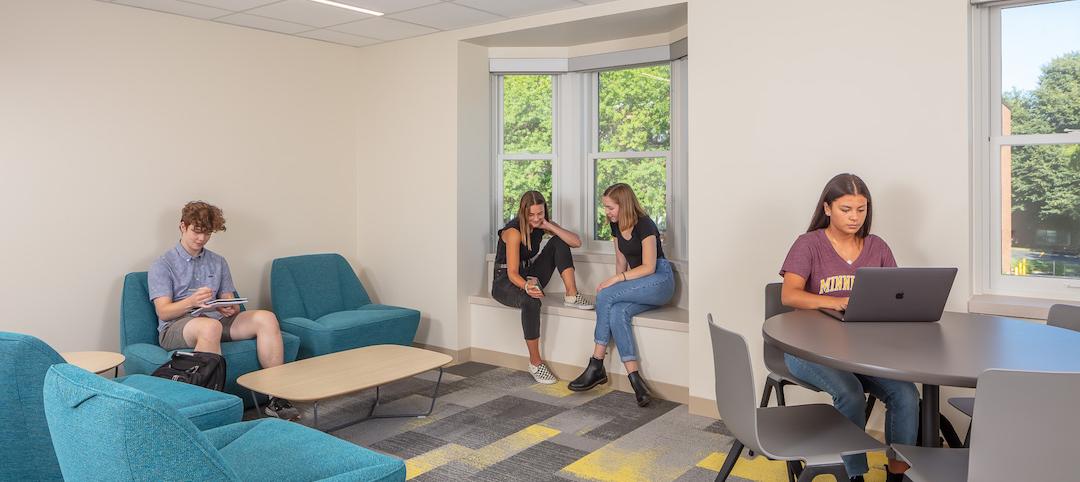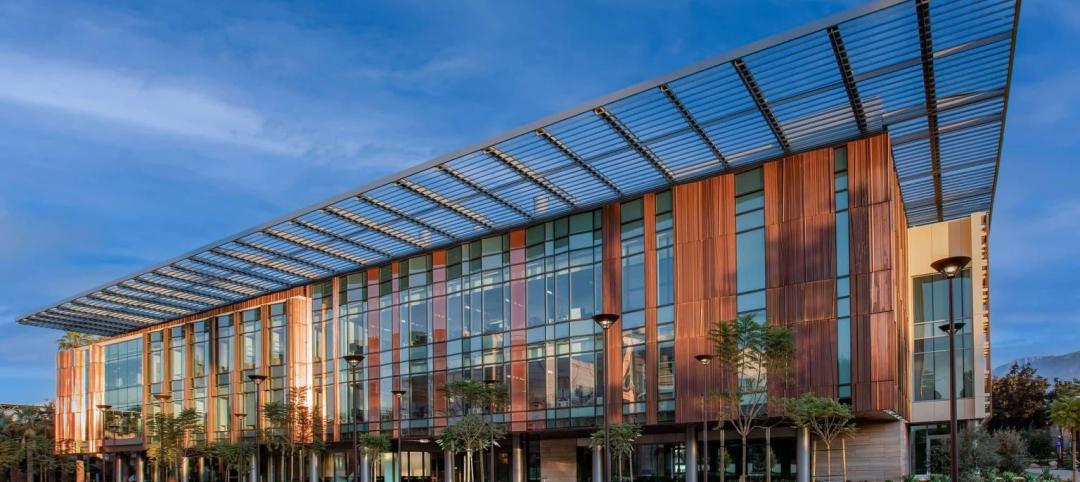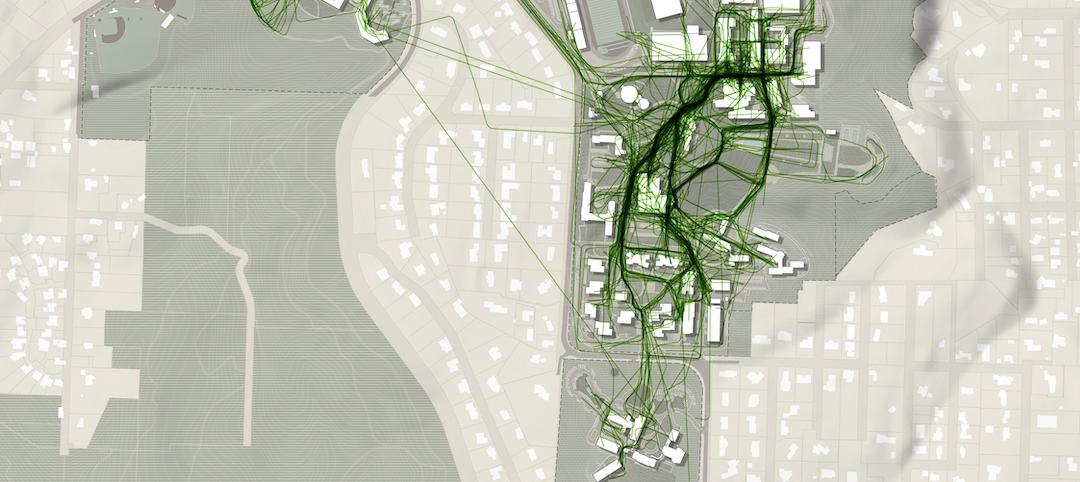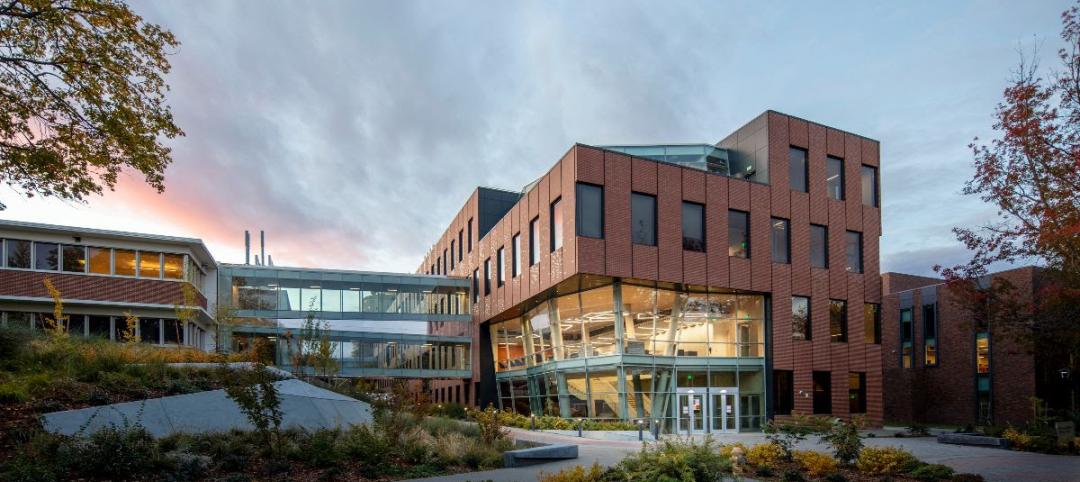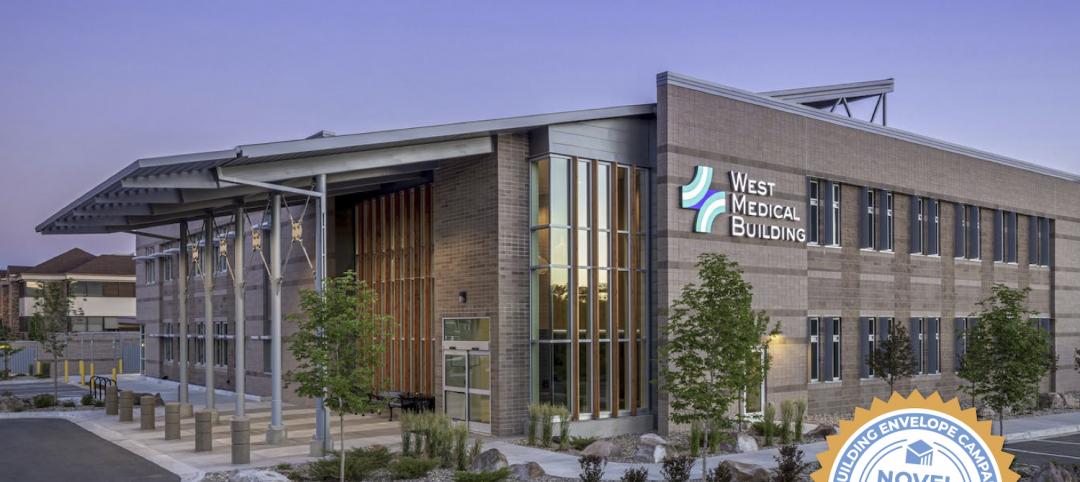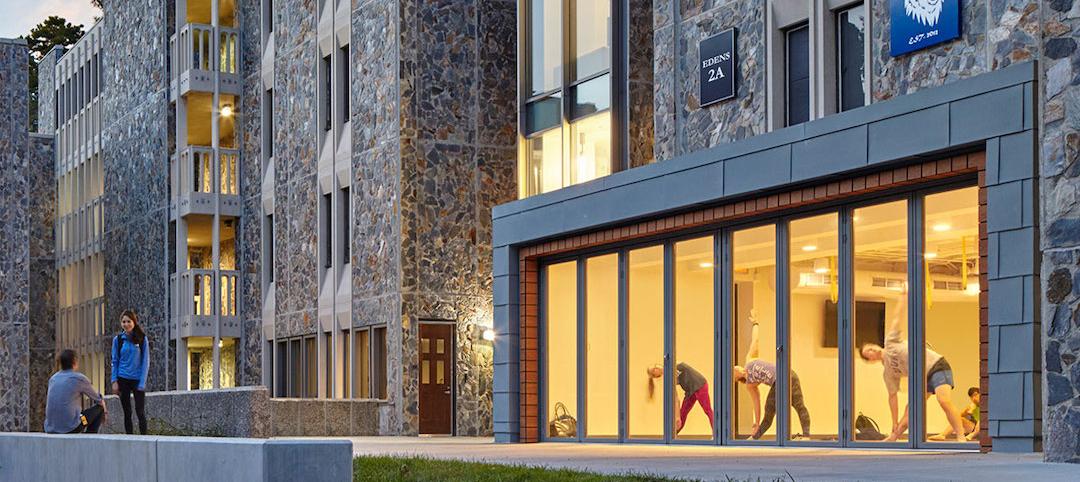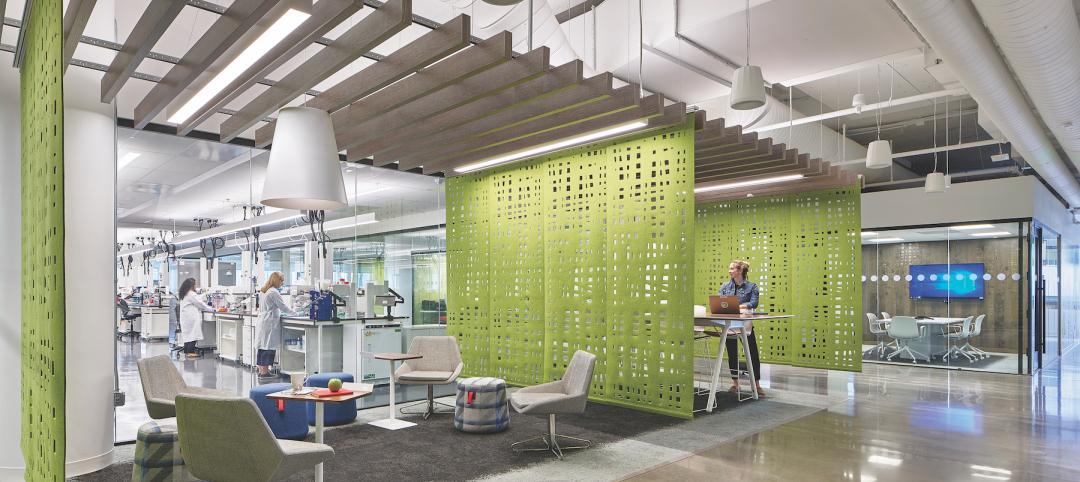 |
Boston University’s newest residential building rises 26 stories above the Charles River. Part of the school’s 10-acre John Hancock Student Village, the 396,000-sf tower houses 962 students and has three apartments for faculty use. The tower also has a large multipurpose room on the top floor. Architects at the Boston office of Cannon Design specified a terra cotta and metal panel cladding system for the building.
Related Stories
Resiliency | Feb 15, 2022
Design strategies for resilient buildings
LEO A DALY's National Director of Engineering Kim Cowman takes a building-level look at resilient design.
Coronavirus | Jan 20, 2022
Advances and challenges in improving indoor air quality in commercial buildings
Michael Dreidger, CEO of IAQ tech startup Airsset speaks with BD+C's John Caulfield about how building owners and property managers can improve their buildings' air quality.
University Buildings | Jan 11, 2022
Designing for health sciences education: supporting student well-being
While student and faculty health and well-being should be a top priority in all spaces within educational facilities, this article will highlight some key considerations.
Education Facilities | Jan 5, 2022
Student housing for Gen Z students will emphasize digital technology and ‘alone together’ spaces
As digitally engaged as Generation Z is, they still value and desire in-person communication and socialization.
2021 Building Team Awards | Nov 17, 2021
Caltech's new neuroscience building unites scientists, engineers to master the human brain
The Tianqiao and Chrissy Chen Institute for Neuroscience at the California Institute of Technology in Pasadena wins a Gold Award in BD+C's 2021 Building Team Awards.
Designers / Specifiers / Landscape Architects | Nov 16, 2021
‘Desire paths’ and college campus design
If a campus is not as efficient as it could be, end users will use their feet to let designers know about it.
Higher Education | Oct 26, 2021
The Interdisciplinary Science Center at Eastern Washington University completes
LMN Architects designed the building.
Cladding and Facade Systems | Oct 26, 2021
14 projects recognized by DOE for high-performance building envelope design
The inaugural class of DOE’s Better Buildings Building Envelope Campaign includes a medical office building that uses hybrid vacuum-insulated glass and a net-zero concrete-and-timber community center.
Higher Education | Sep 30, 2021
How design can support student wellness on higher ed campuses
Over the last year, the pandemic has spotlighted the importance of promoting student well-being through a holistic system of environments and resources.
Laboratories | Aug 31, 2021
Pandemic puts science and technology facilities at center stage
Expanding demand for labs and life science space is spurring new construction and improvements in existing buildings.


