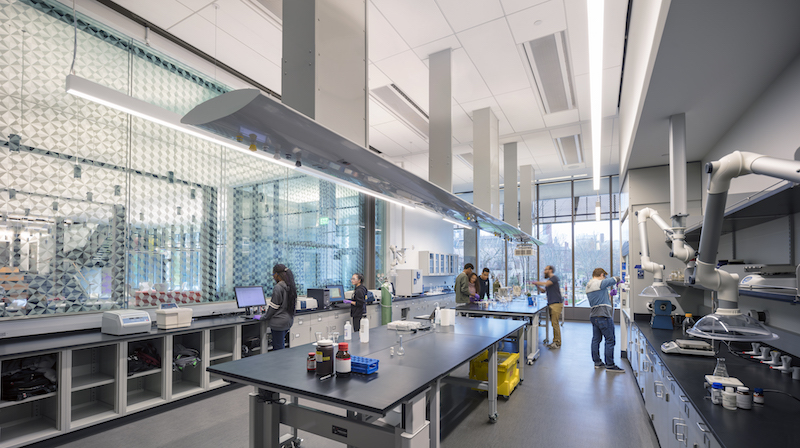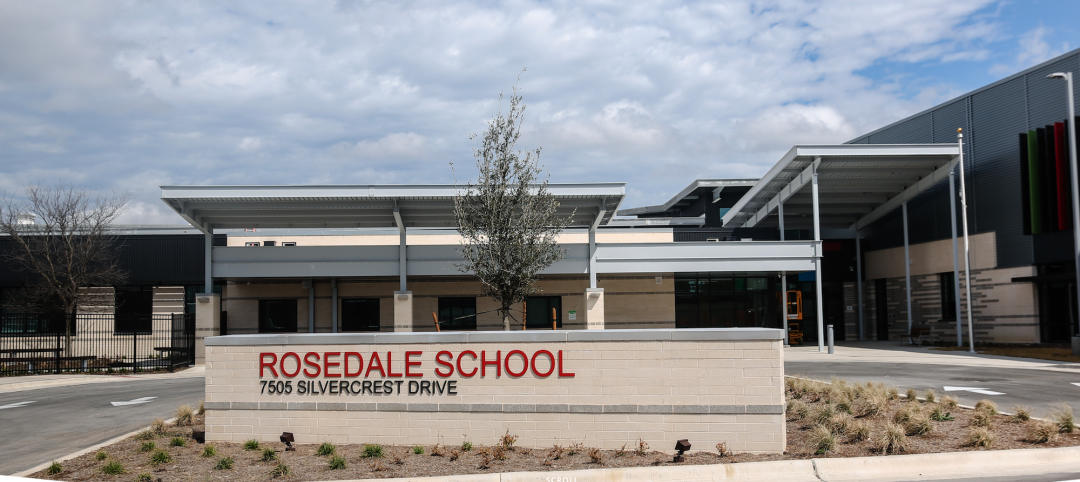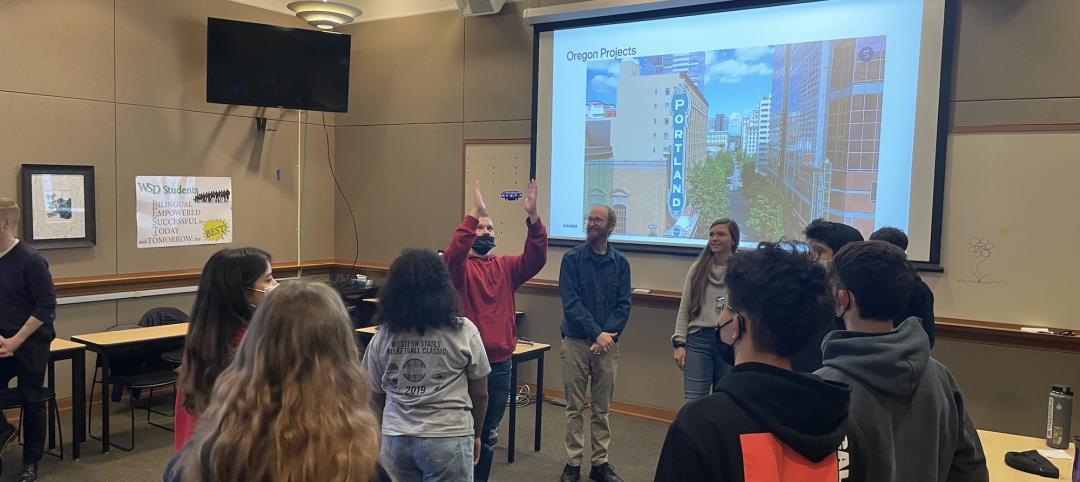The recently completed Engineering Research Center (ERC) at Brown University provides the school with 80,000 sf of space across three-floors. The building houses specialized research facilities for nanomaterials, photonics, and environmental science to help expand research in renewable energy and advanced materials.
Among the new $88-million facility’s spaces are an 8,000-sf cleanroom for nanomaterials, microelectronics, and photonics, an imaging suite, a bioimaging suite, 22 open-plan research labs, 116 dedicated workstations for graduate students, 20 lab modules, 10 conference/meeting spaces, and a café.
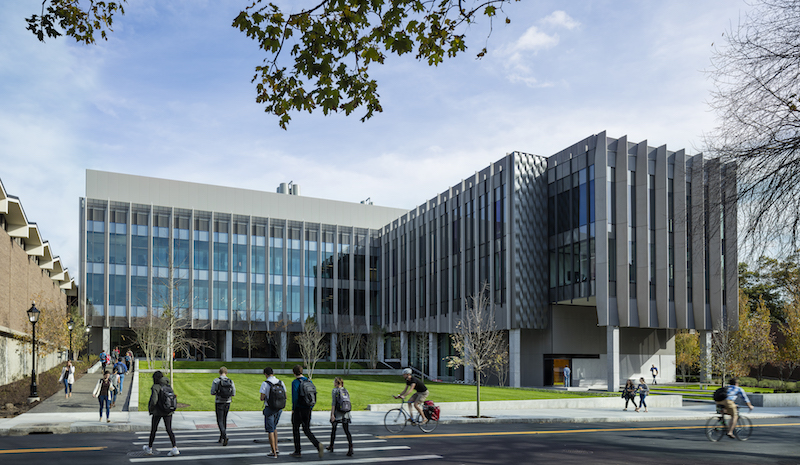 Photo: Warren Jagger Photography.
Photo: Warren Jagger Photography.
Also included are the Hazeltine Commons on the building’s first floor and Giancarlo Plaza, a green space outside the building’s front doors. These two spaces are designed to create an “intellectual community” for faculty and students from across the campus.
The ERC is is tracking LEED Gold Certification with an energy and performance goal of 25% better than minimum efficiency and performance criteria established in the Rhode Island-adopted International Energy Conservation Code. Among the building’s sustainable features are 60 glass reinforced concrete vertical fins to manage solar gain, four water-filling stations, and a façade made from 40% glass to capture natural daylight and lower energy costs.
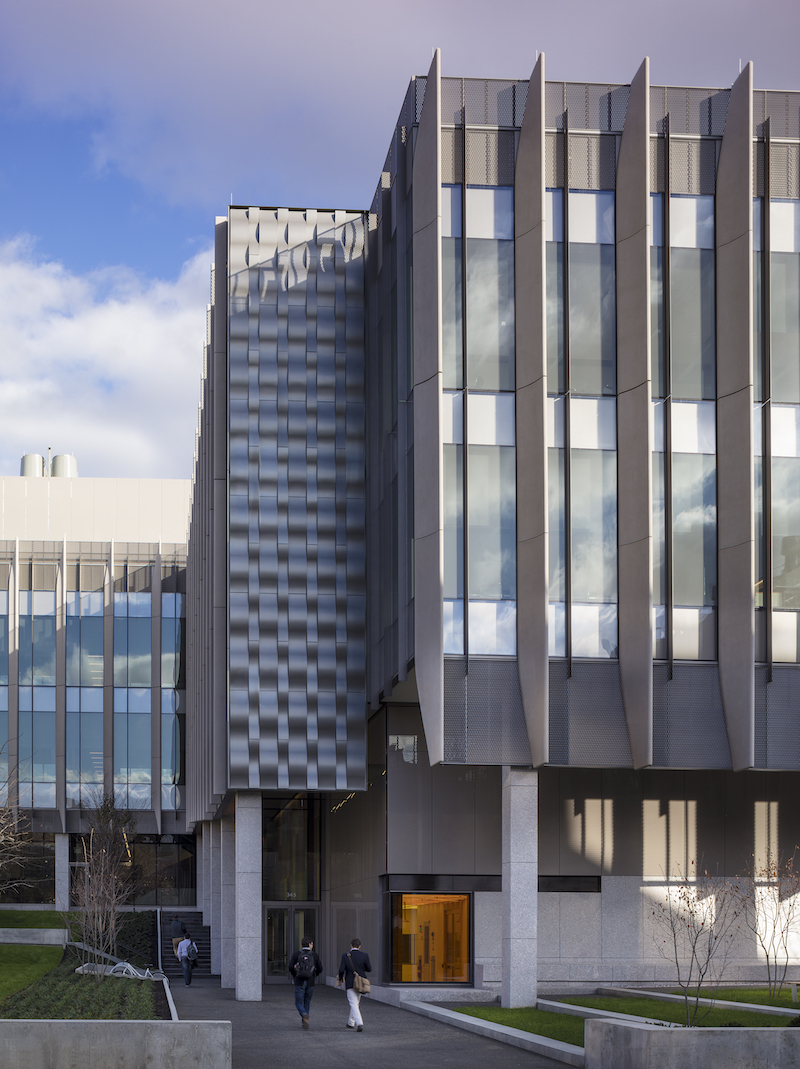 Photo: Warren Jagger Photography.
Photo: Warren Jagger Photography.
Shawmut Design and Construction used Integrated Project Delivery and Lean Construction delivery methods to finish the building months ahead of schedule. This is the first time a Brown University building was completed using these methods.
See Also: Virginia Commonwealth has at least three major expansion projects under construction
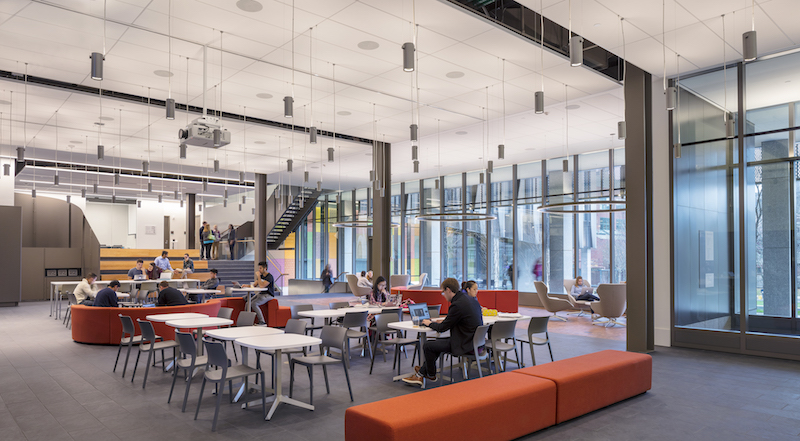 Photo: Warren Jagger Photography.
Photo: Warren Jagger Photography.
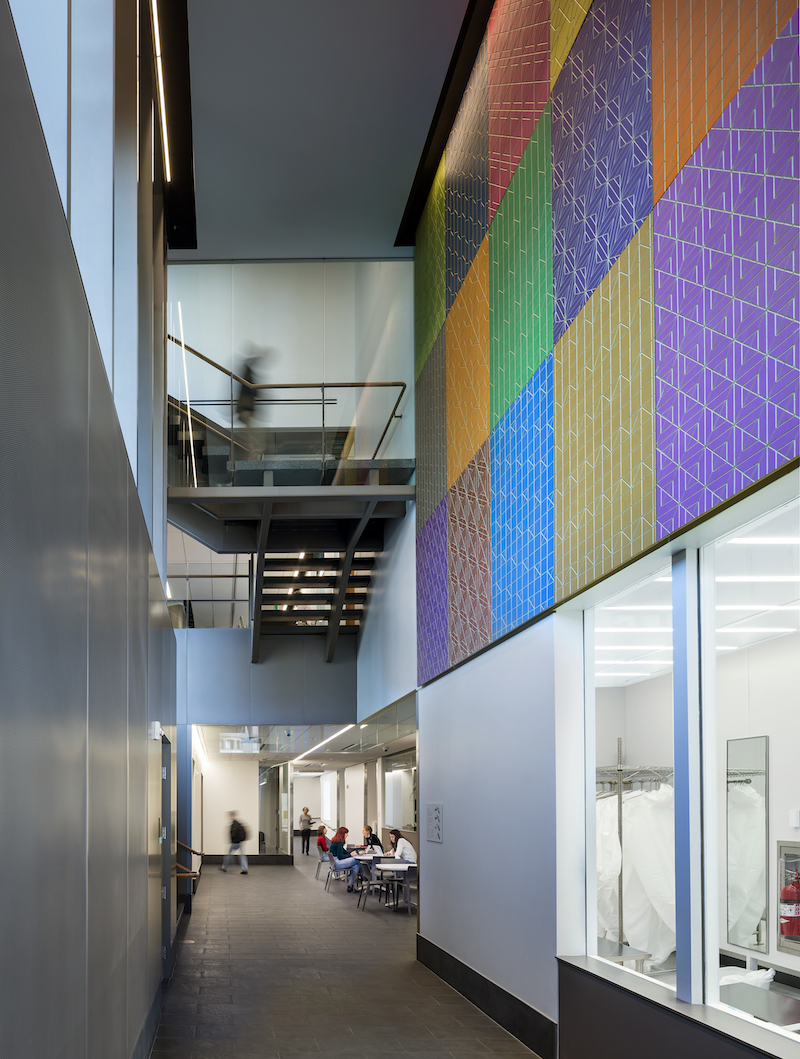 Photo: Warren Jagger Photography.
Photo: Warren Jagger Photography.
Related Stories
K-12 Schools | Sep 5, 2023
CHPS launches program to develop best practices for K-12 school modernizations
The non-profit Collaborative for High Performance Schools (CHPS) recently launched an effort to develop industry-backed best practices for school modernization projects. The Minor Renovations Program aims to fill a void of guiding criteria for school districts to use to ensure improvements meet a high-performance threshold.
Giants 400 | Aug 22, 2023
Top 115 Architecture Engineering Firms for 2023
Stantec, HDR, Page, HOK, and Arcadis North America top the rankings of the nation's largest architecture engineering (AE) firms for nonresidential building and multifamily housing work, as reported in Building Design+Construction's 2023 Giants 400 Report.
Giants 400 | Aug 22, 2023
2023 Giants 400 Report: Ranking the nation's largest architecture, engineering, and construction firms
A record 552 AEC firms submitted data for BD+C's 2023 Giants 400 Report. The final report includes 137 rankings across 25 building sectors and specialty categories.
Giants 400 | Aug 22, 2023
Top 175 Architecture Firms for 2023
Gensler, HKS, Perkins&Will, Corgan, and Perkins Eastman top the rankings of the nation's largest architecture firms for nonresidential building and multifamily housing work, as reported in Building Design+Construction's 2023 Giants 400 Report.
University Buildings | Aug 7, 2023
Eight-story Vancouver Community College building dedicated to clean energy, electric vehicle education
The Centre for Clean Energy and Automotive Innovation, to be designed by Stantec, will house classrooms, labs, a library and learning center, an Indigenous gathering space, administrative offices, and multiple collaborative learning spaces.
Market Data | Aug 1, 2023
Nonresidential construction spending increases slightly in June
National nonresidential construction spending increased 0.1% in June, according to an Associated Builders and Contractors analysis of data published today by the U.S. Census Bureau. Spending is up 18% over the past 12 months. On a seasonally adjusted annualized basis, nonresidential spending totaled $1.07 trillion in June.
K-12 Schools | Jul 31, 2023
Austin’s new Rosedale School serves students with special needs aged 3 to 22
In Austin, the Rosedale School has opened for students with special needs aged 3 to 22. The new facility features sensory rooms, fully accessible playgrounds and gardens, community meeting spaces, and an on-site clinic. The school serves 100 learners with special needs from across Austin Independent School District (ISD).
Market Data | Jul 24, 2023
Leading economists call for 2% increase in building construction spending in 2024
Following a 19.7% surge in spending for commercial, institutional, and industrial buildings in 2023, leading construction industry economists expect spending growth to come back to earth in 2024, according to the July 2023 AIA Consensus Construction Forecast Panel.
Mass Timber | Jul 11, 2023
5 solutions to acoustic issues in mass timber buildings
For all its advantages, mass timber also has a less-heralded quality: its acoustic challenges. Exposed wood ceilings and floors have led to issues with excessive noise. Mass timber experts offer practical solutions to the top five acoustic issues in mass timber buildings.
School Construction | Jun 29, 2023
K-12 school construction: 5 ways strong community relations can lead to success
When constructing a K-12 school, building positive relationships with the community—including students, parents, school staff and residents—is critical to the success of the project. Here are five ways Skanska puts the community first when building K-12 schools in the Pacific Northwest.


