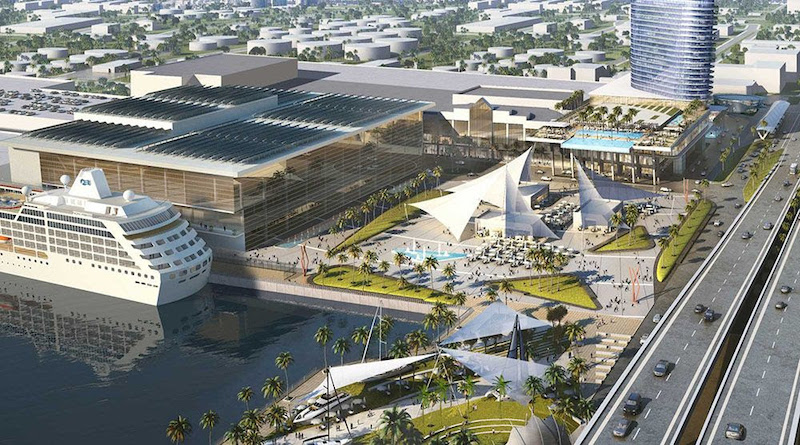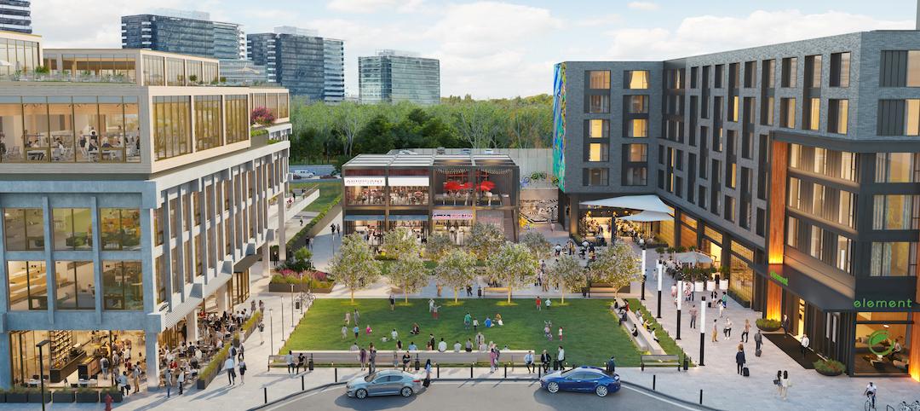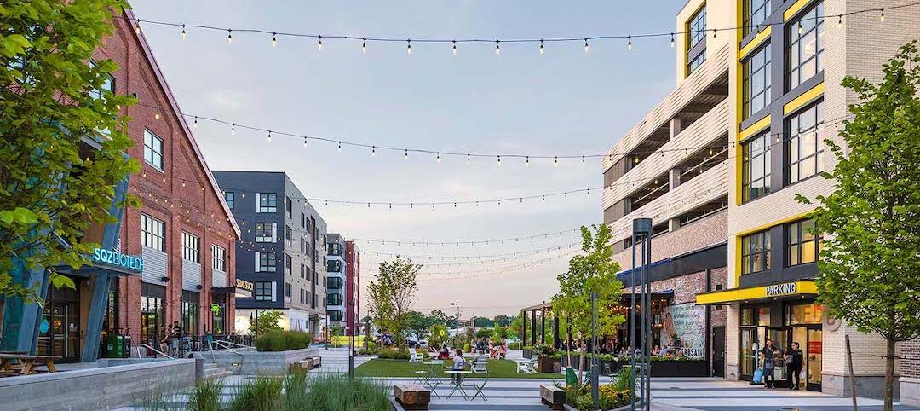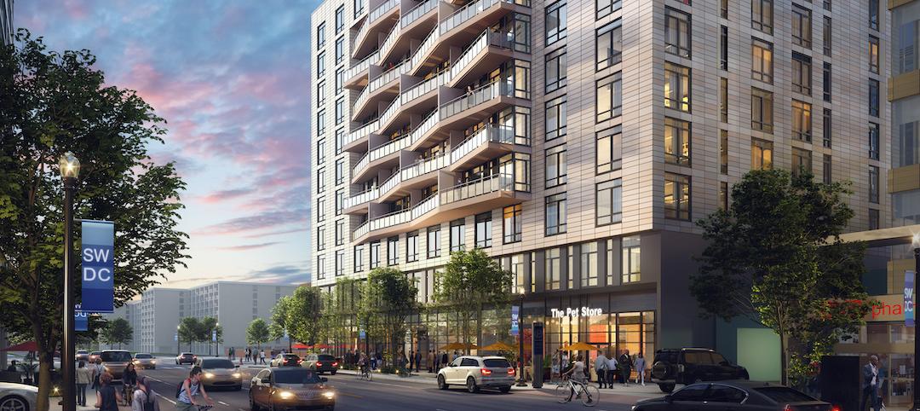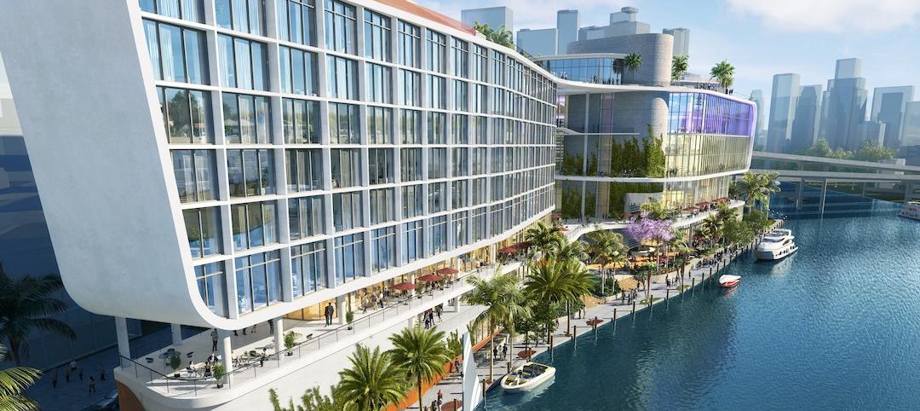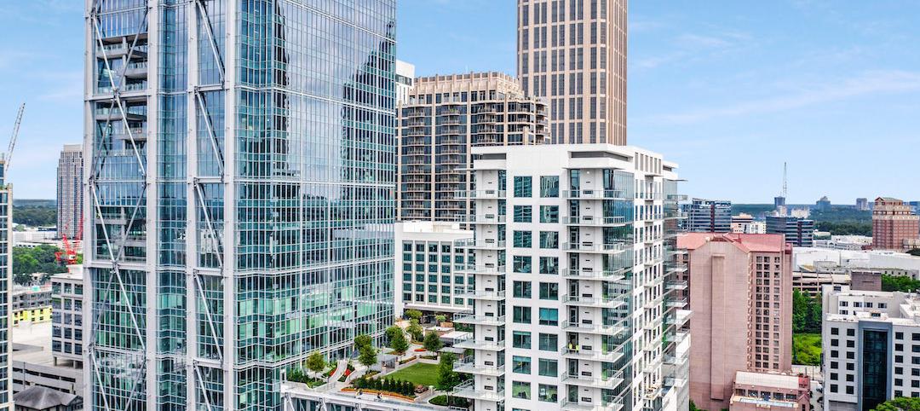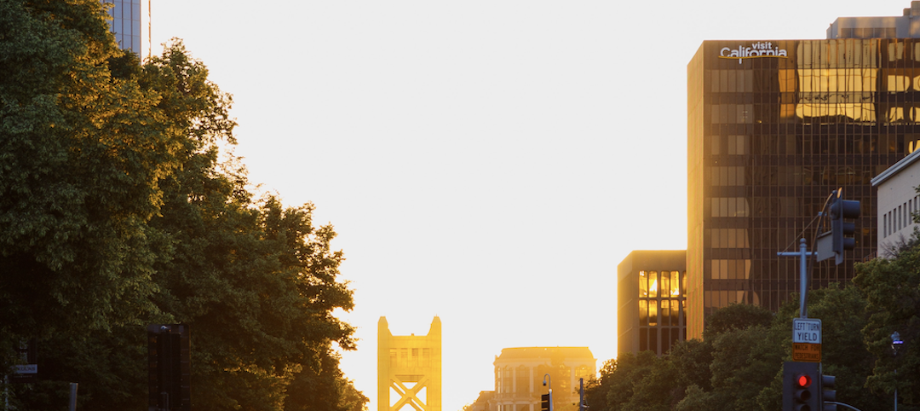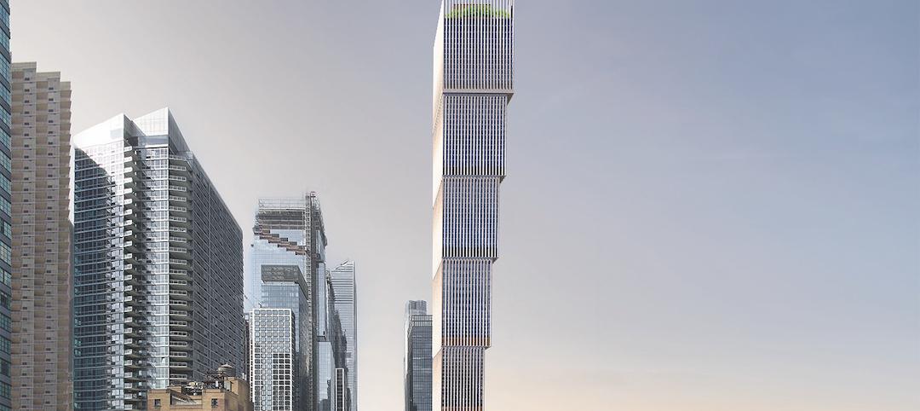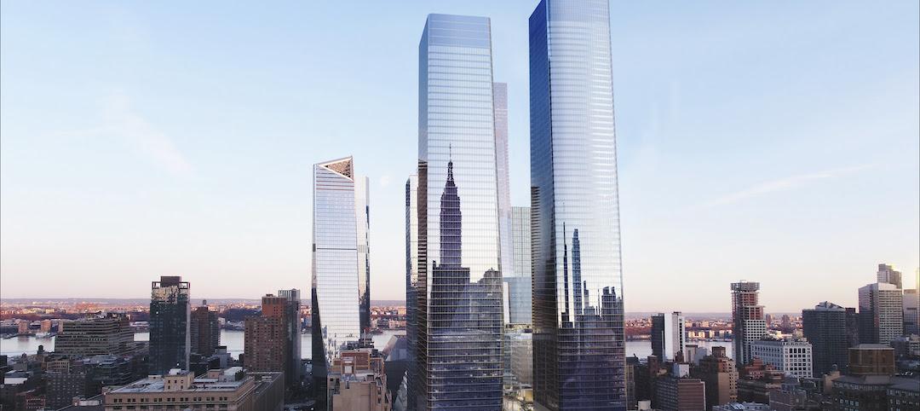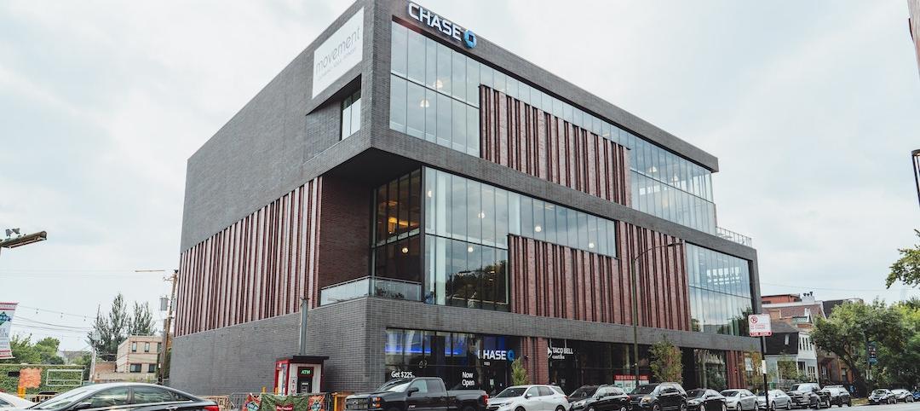The project to expand the Broward County Convention Center and add a Headquarters Hotel in Fort Lauderdale has officially begun after years of planning.
When completed, the expanded Convention Center will comprise over 1.2 million sf, which will include 350,000 sf of contiguous exhibition space, a new 65,000-sf waterfront ballroom, new technology, new dining concepts, enhanced water taxi access, and a waterfront plaza with public access. The County expects the new flexible indoor and outdoor event spaces to attract more convention business thanks to the mix of accommodations, meeting space, and amenities.
See Also: JFK’s TWA Flight Center has been reimagined as a hotel
The new 800-room hotel will be located on the Intracoastal Waterway with views of the Atlantic Ocean. It will add over 73,000 sf of meeting space, an 11,000-sf spa and fitness center, and expand entertainment, retail, and dining spaces.
The new structures are designed to be LEED Gold certified and will be the centerpiece of the $1.3 billion resilient Convention Center district enhancement project. The Convention Center expansion and the Hotel are expected to follow a schedule of construction activities into 2023.
Fentress Architects, Stantec, and Nunzio Marc DeSantis Architects are designing the project. Balfour Beatty is the project’s general contractor.
Related Stories
Mixed-Use | Jan 13, 2022
Details unveiled for Atlanta’s Campus 244 mixed-use development
S9 Architecture is designing the project.
Mixed-Use | Jan 10, 2022
Mixed-use Arsenal Yards completes in Watertown’s East End
PCA master-planned the seven-building, one million sf destination and designed the urban village, residences, and open spaces.
Mixed-Use | Jan 5, 2022
Waterfront Station II breaks ground in Washington, D.C.
The mixed-use project will include 30% affordable housing.
Mixed-Use | Dec 21, 2021
Riverside Wharf will be Miami’s newest entertainment complex
Cube3 Architects is designing the project.
Mixed-Use | Nov 11, 2021
New mixed-use development breaks ground in Miami Beach
Domo Studio is designing the project and Origin Construction is the general contractor.
Mixed-Use | Oct 22, 2021
40 West 12th residential tower opens in Atlanta’s Midtown neighborhood
The project is part of the 1105 West Peachtree Development.
Multifamily Housing | Oct 20, 2021
Sacramento’s first luxury high-rise rental residences announced
Southern Land Company is developing the project.
Mixed-Use | Oct 19, 2021
Manhattan tower would be the first skyscraper built by a largely black development team in the city’s history
Adjaye Associates is designing the project.
Mixed-Use | Oct 11, 2021
Manhattan West opens the heart of New York City’s Far West Side
The project links several New York neighborhoods.
Mixed-Use | Oct 5, 2021
Ground-up mixed-use building completes near Wrigley Field
Hirsch/MPG Architecture + Planning designed the project.


