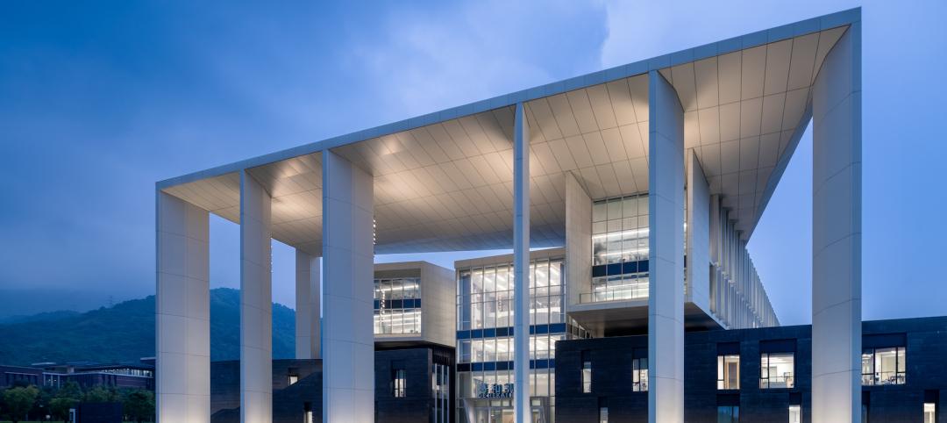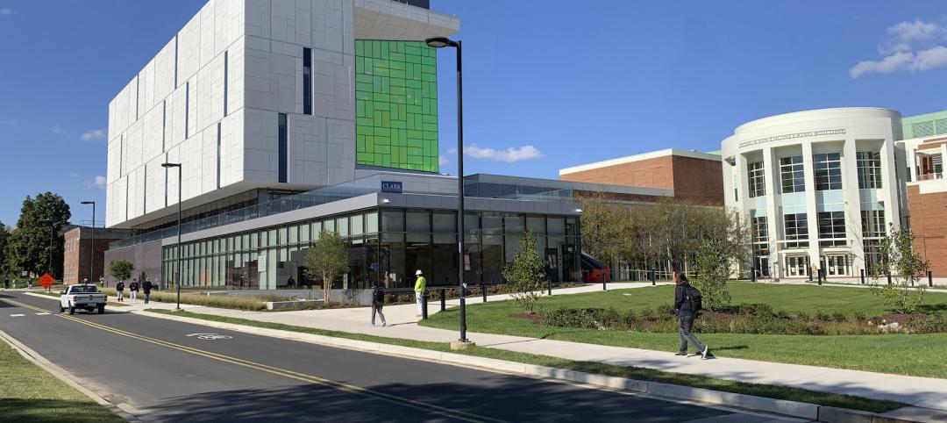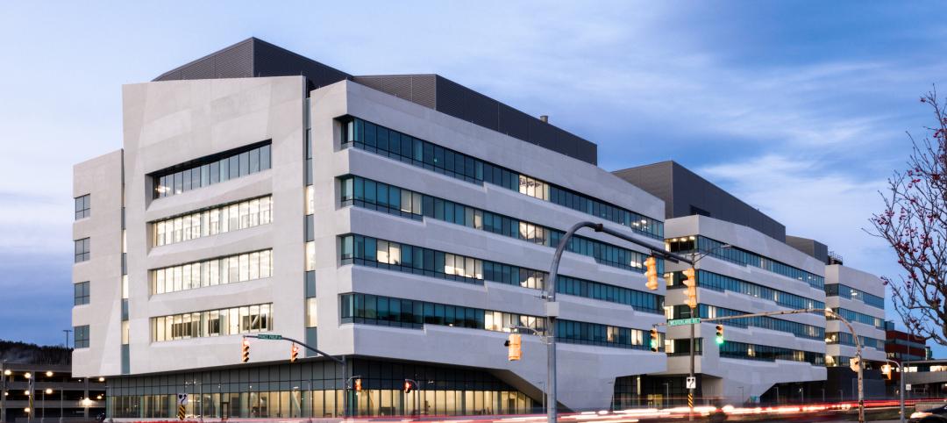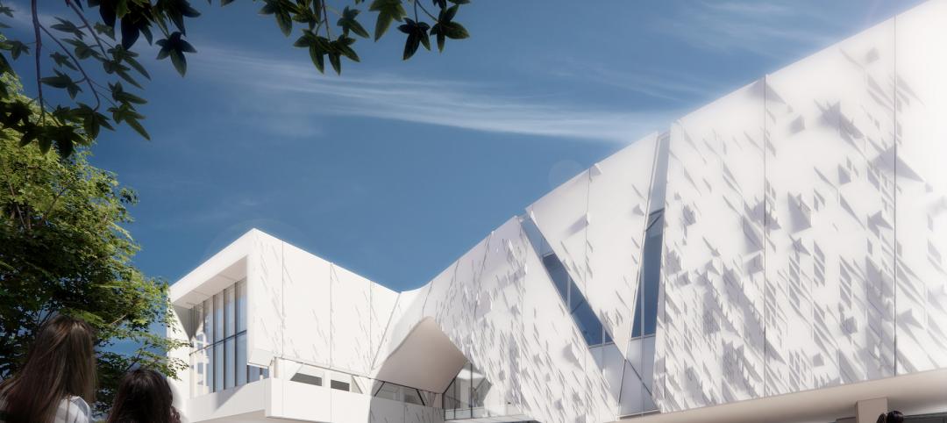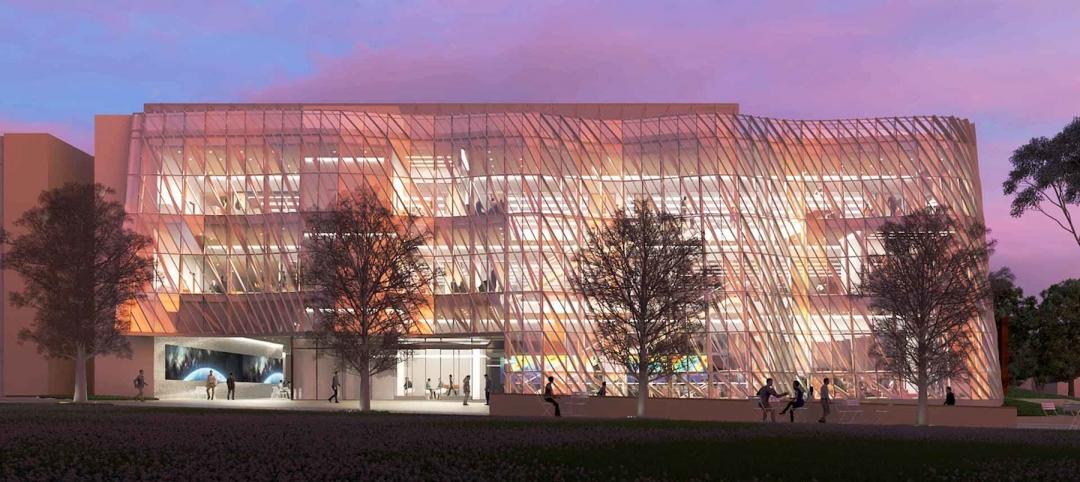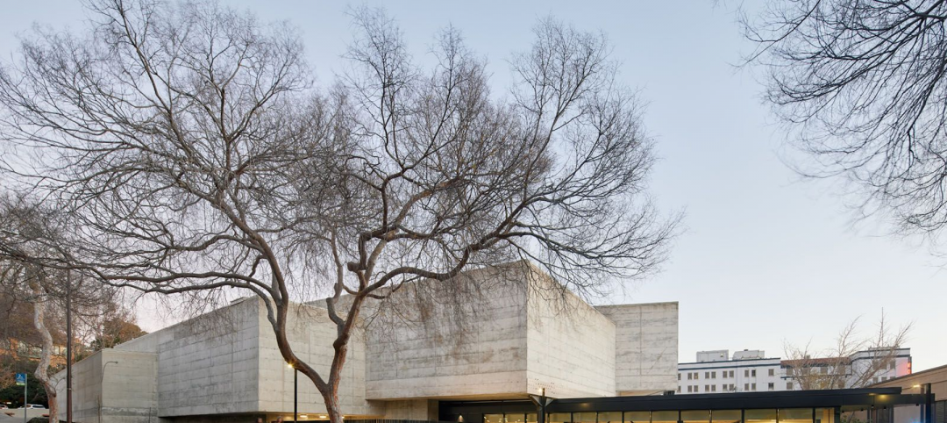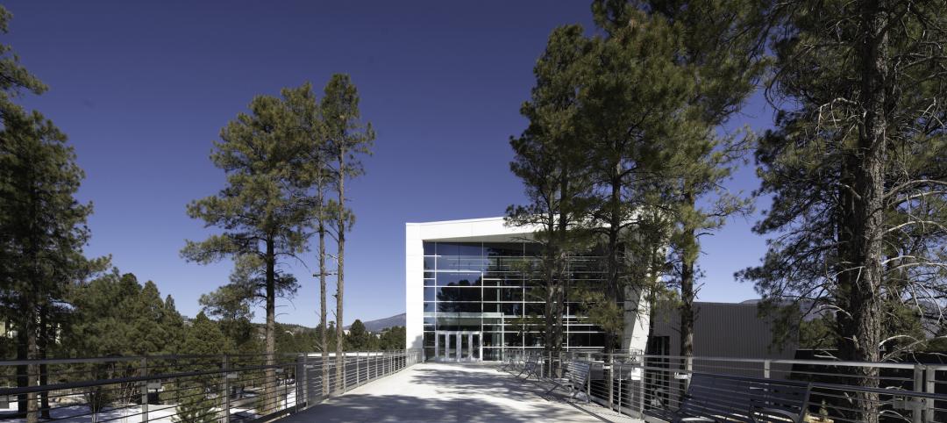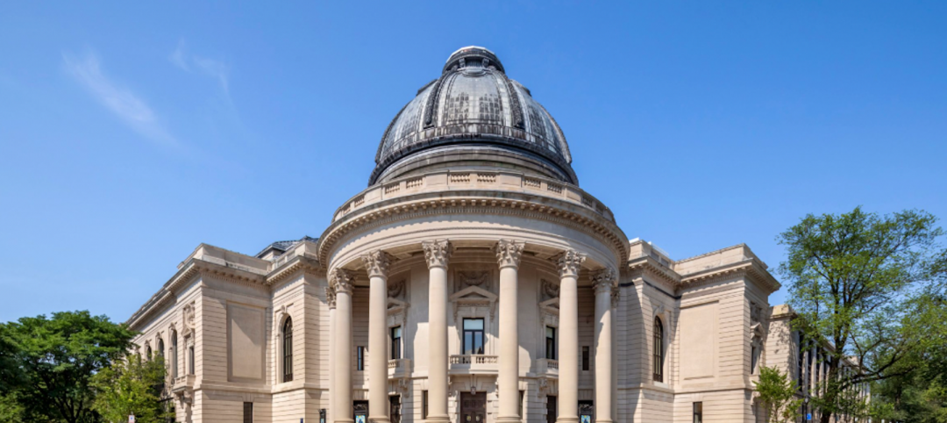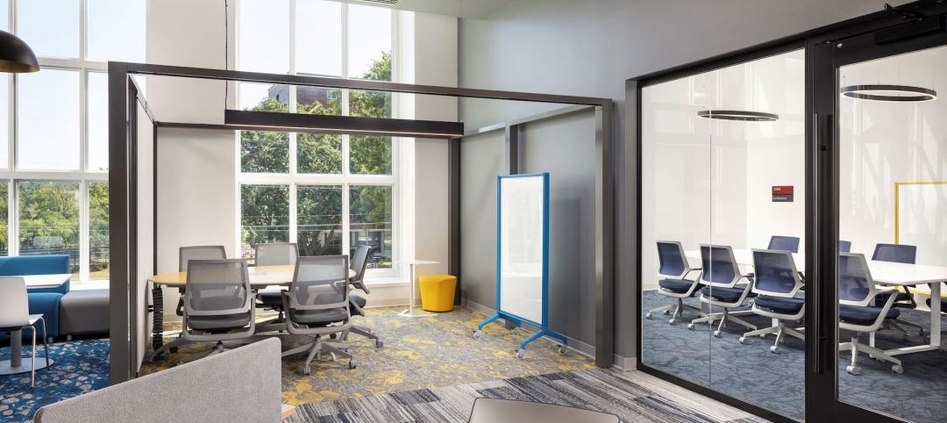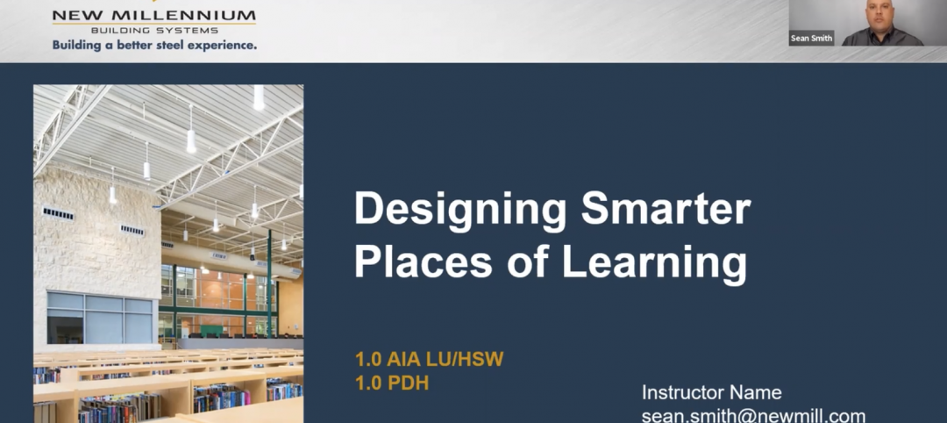BLT Architects (BLTa), a Philadelphia-based architectural and interior design firm, announced it has been commissioned to begin work on Drexel University's Dornsife Center. The Dornsife Center was made possible by a generous $10 million gift by Dana and David Dornsife and will be located on a 1.3-acre site at 35th and Spring Garden streets.
The Dornsife Center will be a resource hub to share expertise and knowledge with the West Philadelphia community. The center will offer a welcoming environment for local children, senior citizens, and families to interact with technology. The current site of the Dornsife Center is home to three existing buildings — an elementary school and two administrative buildings that have sat dormant for a number of years. These buildings will be renovated by BLTa to provide a range of flexible spaces that will accommodate small group meetings and workshops, as well as larger gatherings and hands-on exhibits.
“We are excited to begin renovations on Drexel's newest outreach efforts in West Philadelphia," said Michael L. Prifti, FAIA, Managing Principal at BLTa. "This project is especially fulfilling as not only will we be restoring life to a site that has sat vacant for years, but the newly outfitted buildings will serve a higher purpose of providing a harbor of learning for the local community. BLTa has a deep history of renovating existing structures and new construction in higher education settings, and we are looking forward to bringing our expertise to the Dornsife project." +
Related Stories
University Buildings | Jul 6, 2022
Wenzhou-Kean University opens a campus building that bridges China’s past and future
After pandemic-related stops and starts, Wenzhou-Kean University’s Ge Hekai Hall has finally begun to see full occupancy.
University Buildings | Jun 9, 2022
IDEA Factory at U. of Maryland defies gravity
The E.A. Fernandez IDEA Factory at the University of Maryland’s A. James Clark School of Engineering has a gravity-defying form: The seven-story building’s solid upper floors emerge above the lighter, mostly glass base.
University Buildings | Jun 7, 2022
Newfoundland university STEM building emulates natural elements, local traditions
Memorial University of Newfoundland (MUN) recently opened a new building that will provide interdisciplinary learning and research space for Faculties of Science and Engineering.
Museums | May 31, 2022
University of Texas at Dallas breaks ground on new 12-acre cultural district
The University of Texas at Dallas (UT Dallas) recently broke ground on the Crow Museum of Asian Art, the first phase of a new 12-acre cultural district on campus.
Building Team | May 20, 2022
Caltech breaks ground on a new center to study climate and sustainability
The California Institute of Technology (Caltech) recently broke ground on its Resnick Sustainability Resource Center.
Laboratories | May 20, 2022
Brutalist former Berkeley Art Museum transformed into modern life science lab
After extensive renovation and an addition, the former Berkeley Art Museum and Pacific Film Archive at the University of California, Berkeley campus reopened in May 2022 as a modern life science lab building.
Sports and Recreational Facilities | May 19, 2022
Northern Arizona University opens a new training center for its student athletes
In Flagstaff, Ariz. Northern Arizona University (NAU) has opened its new Student-Athlete High Performance Center.
University Buildings | May 16, 2022
Yale’s newly renovated Schwarzman Center enriches student campus social life
Robert A.M. Stern Architects (RAMSA) recently unveiled the design of their restoration of the Schwarzman Center at Yale University, which includes dining spaces, a bar, and a food shop.
School Construction | May 11, 2022
New Digital Learning Commons at Rutgers supports doctoral programs in over 16 disciplines
The new Digital Learning Commons at the Rutgers University Archibald S. Alexander Library provides students in over 16 courses of study and four professional schools with spacious collaborative and study space.
Sponsored | BD+C University Course | May 10, 2022
Designing smarter places of learning
This course explains the how structural steel building systems are suited to construction of education facilities.



