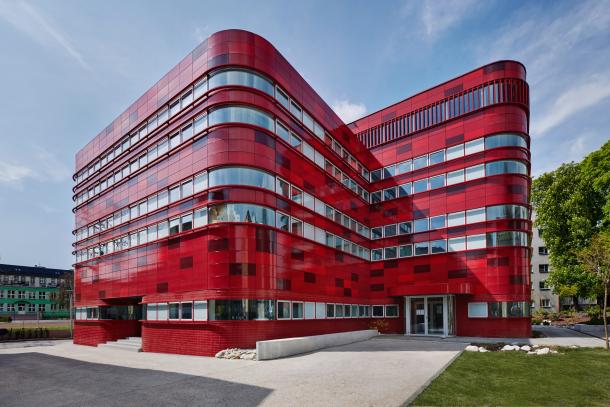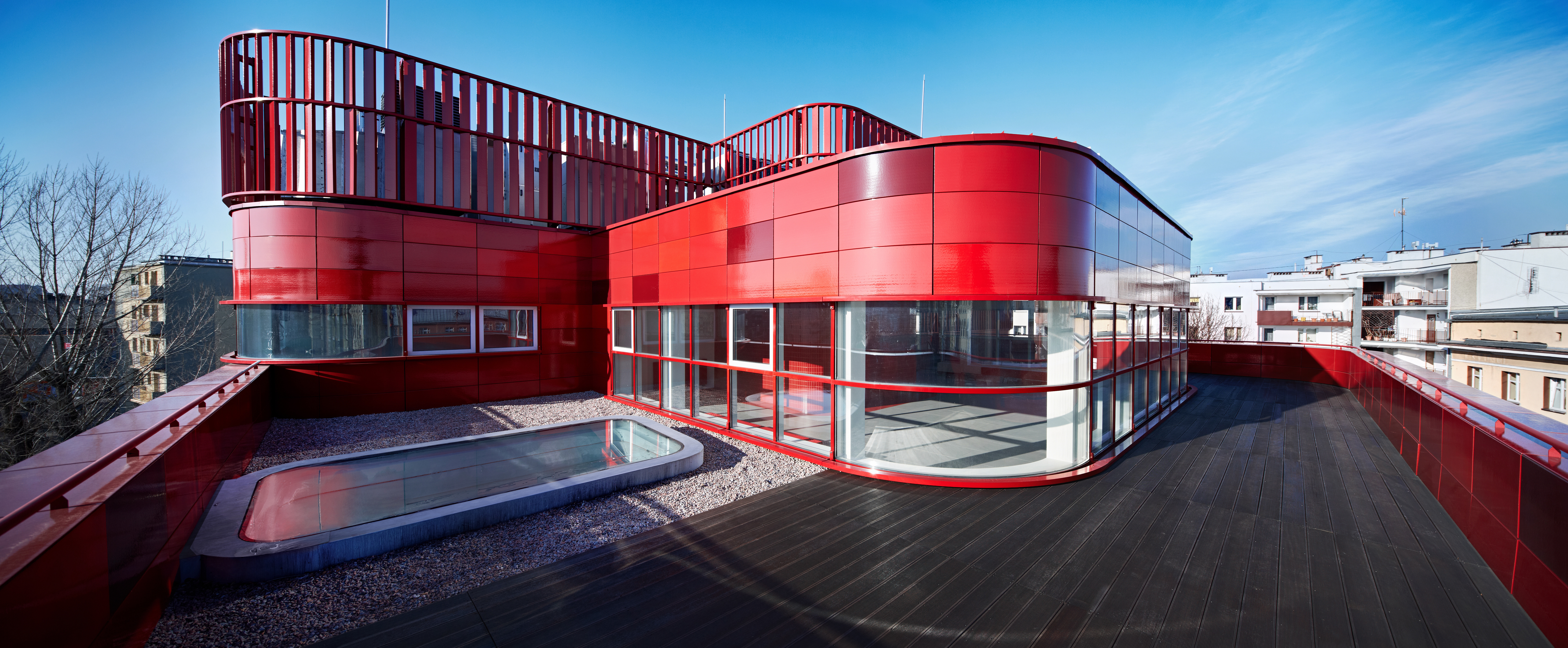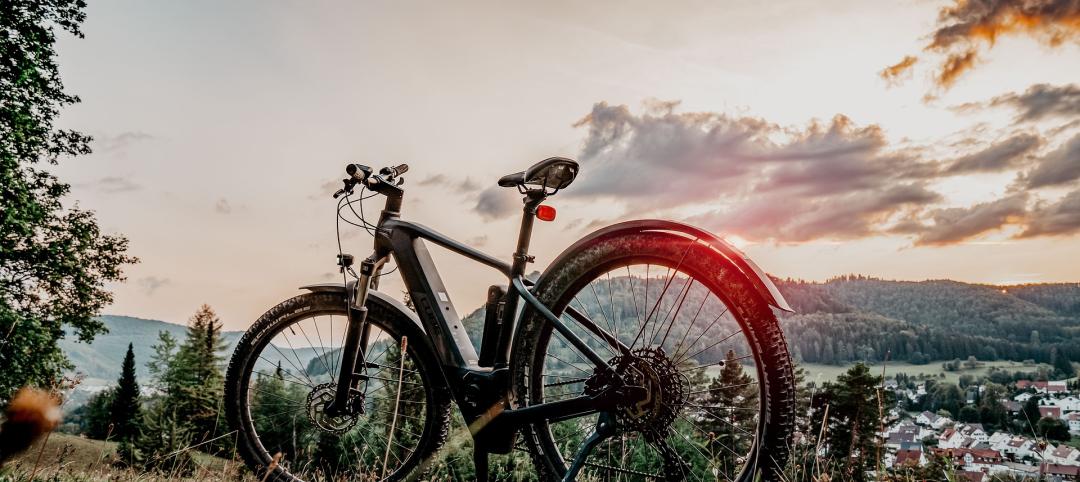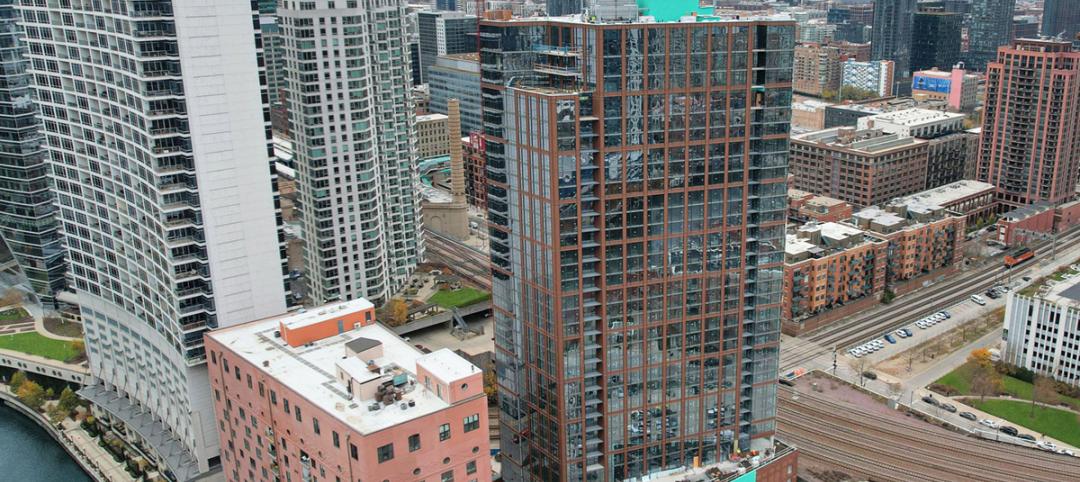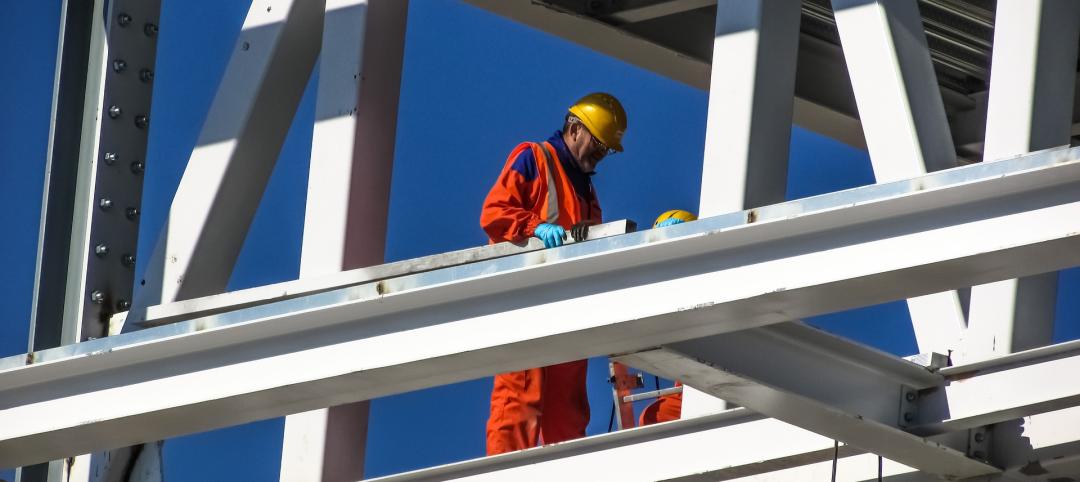In Raciborz, Poland, a new center for the donation, storage, and study of blood and blood-related diseases has a unique take on what a healthcare facility should be.
Designed by FAAB Architektura, the project's aesthetic was guided by its function. The color scheme, facade panel glossiness, and the irregularly elevated leitmotif were intentionally designed to evoke the "richness" of blood, according to the architects.
The physical geometry of the building also aims to illustrate a larger concept about the facility: the clash between biology and technology. Any rounded parts of the building are meant to represent biology, and the straight sections represent technology.
"The intentional vivid color scheme of the elevation, making the building visually suprising to the public, calls attention to the idea of the blood donation," the architects said in a press release. "Application of the glazed panels is inspired by the local Silesian building tradition, which is present in the historical building facades with the glazed bricks."
Three different shades of red were used to create irregularity on the exterior of all four levels of the facility. Ceramic pipes at the top level prevent overheating in the conference room and disguise the technological systems located at the roof level.
The Regional Blood Center, phase one of this project, contains storage rooms, a blood collecting unit, advanced medical laboratories, blood radiation laboratory, offices, and a conference center. The interior design goes hand-in-hand with the exterior design, using the same red-and-white color scheme.
Most rooms are lit naturally by two belts of windows, with the lower belts lighting up laboratory worktops on the outer walls and the upper belt, located just below the filings, allows light to penetrate to the remotest part of the rooms.
The blood center project is divided into three parts: the main Regional Blood Center building, a mobile blood center located on a bus, and Poland's first center for blood cancer diagnostics. Currently, only the first phase is complete.
Related Stories
Urban Planning | Apr 12, 2024
Popular Denver e-bike voucher program aids carbon reduction goals
Denver’s e-bike voucher program that helps citizens pay for e-bikes, a component of the city’s carbon reduction plan, has proven extremely popular with residents. Earlier this year, Denver’s effort to get residents to swap some motor vehicle trips for bike trips ran out of vouchers in less than 10 minutes after the program opened to online applications.
Laboratories | Apr 12, 2024
Life science construction completions will peak this year, then drop off substantially
There will be a record amount of construction completions in the U.S. life science market in 2024, followed by a dramatic drop in 2025, according to CBRE. In 2024, 21.3 million sf of life science space will be completed in the 13 largest U.S. markets. That’s up from 13.9 million sf last year and 5.6 million sf in 2022.
Multifamily Housing | Apr 12, 2024
Habitat starts leasing Cassidy on Canal, a new luxury rental high-rise in Chicago
New 33-story Class A rental tower, designed by SCB, will offer 343 rental units.
Student Housing | Apr 12, 2024
Construction begins on Auburn University’s new first-year residence hall
The new first-year residence hall along Auburn University's Haley Concourse.
K-12 Schools | Apr 11, 2024
Eric Dinges named CEO of PBK
Eric Dinges named CEO of PBK Architects, Houston.
Construction Costs | Apr 11, 2024
Construction materials prices increase 0.4% in March 2024
Construction input prices increased 0.4% in March compared to the previous month, according to an Associated Builders and Contractors analysis of the U.S. Bureau of Labor Statistics’ Producer Price Index data released today. Nonresidential construction input prices also increased 0.4% for the month.
Healthcare Facilities | Apr 11, 2024
The just cause in behavioral health design: Make it right
NAC Architecture shares strategies for approaching behavioral health design collaboratively and thoughtfully, rather than simply applying a set of blanket rules.
K-12 Schools | Apr 10, 2024
A San Antonio school will provide early childhood education to a traditionally under-resourced region
In San Antonio, Pre-K 4 SA, which provides preschool for 3- and 4-year-olds, and HOLT Group, which owns industrial and other companies, recently broke ground on an early childhood education: the South Education Center.
University Buildings | Apr 10, 2024
Columbia University to begin construction on New York City’s first all-electric academic research building
Columbia University will soon begin construction on New York City’s first all-electric academic research building. Designed by Kohn Pedersen Fox (KPF), the 80,700-sf building for the university’s Vagelos College of Physicians and Surgeons will provide eight floors of biomedical research and lab facilities as well as symposium and community engagement spaces.
K-12 Schools | Apr 10, 2024
Surprise, surprise: Students excel in modernized K-12 school buildings
Too many of the nation’s school districts are having to make it work with less-than-ideal educational facilities. But at what cost to student performance and staff satisfaction?


