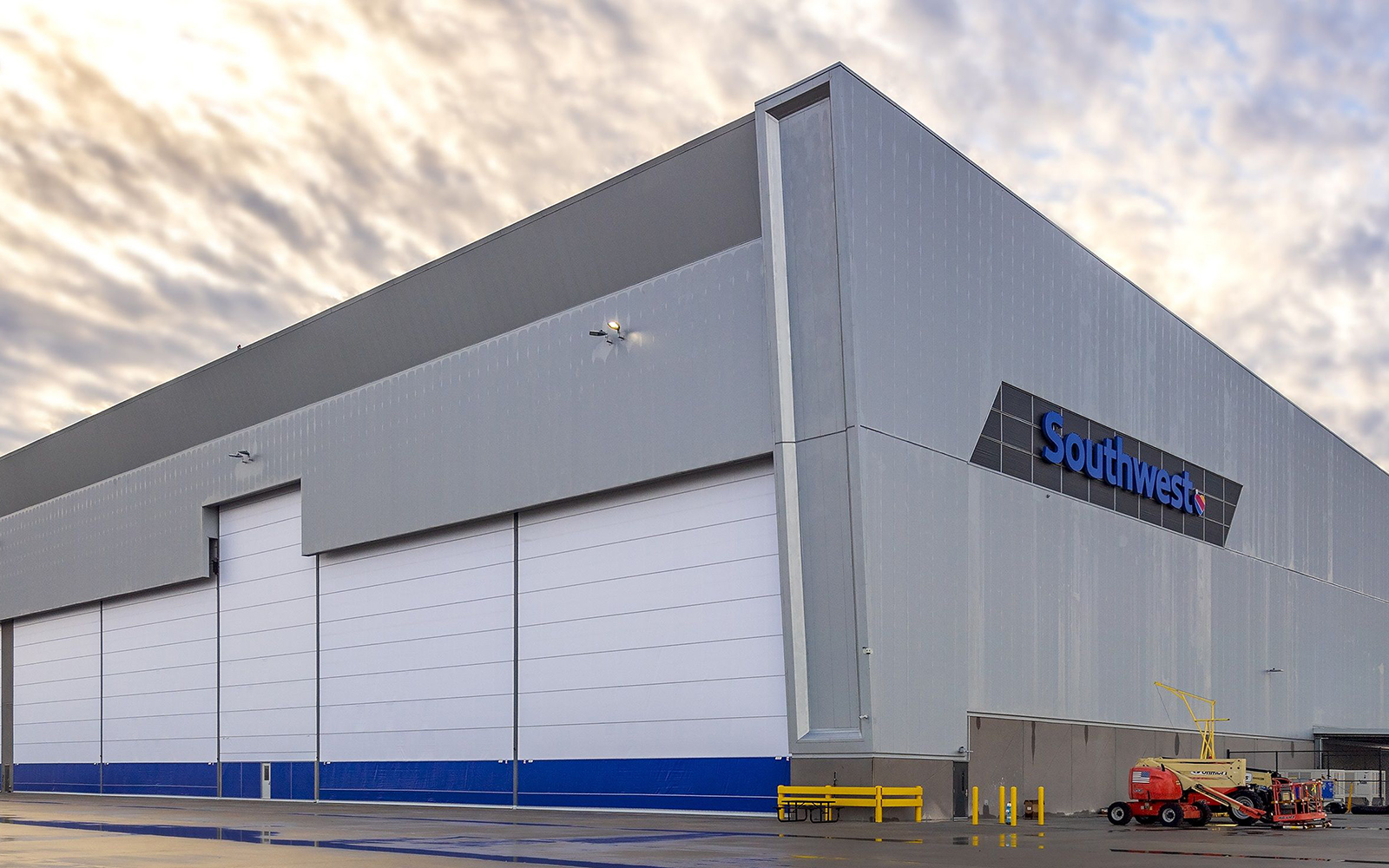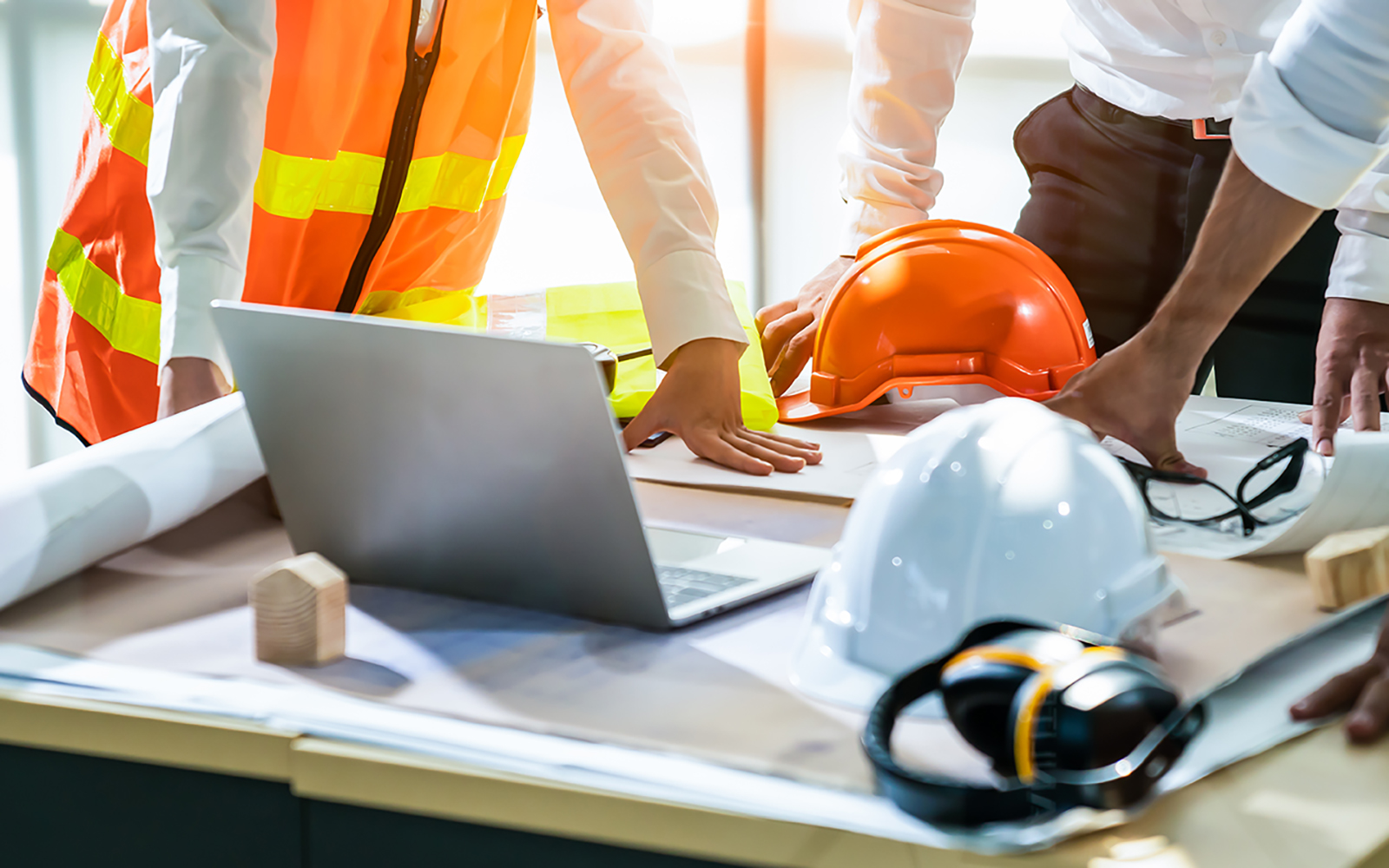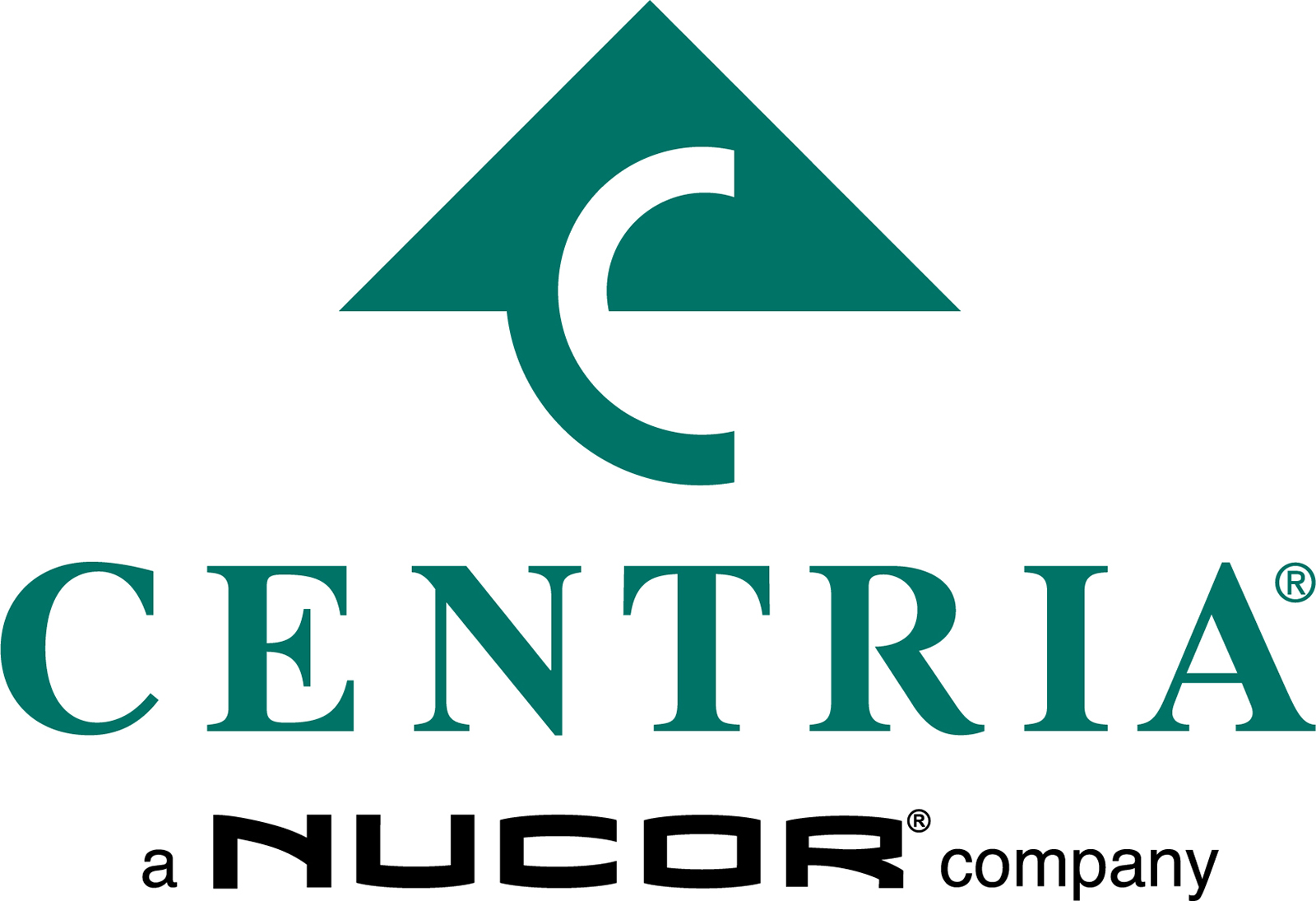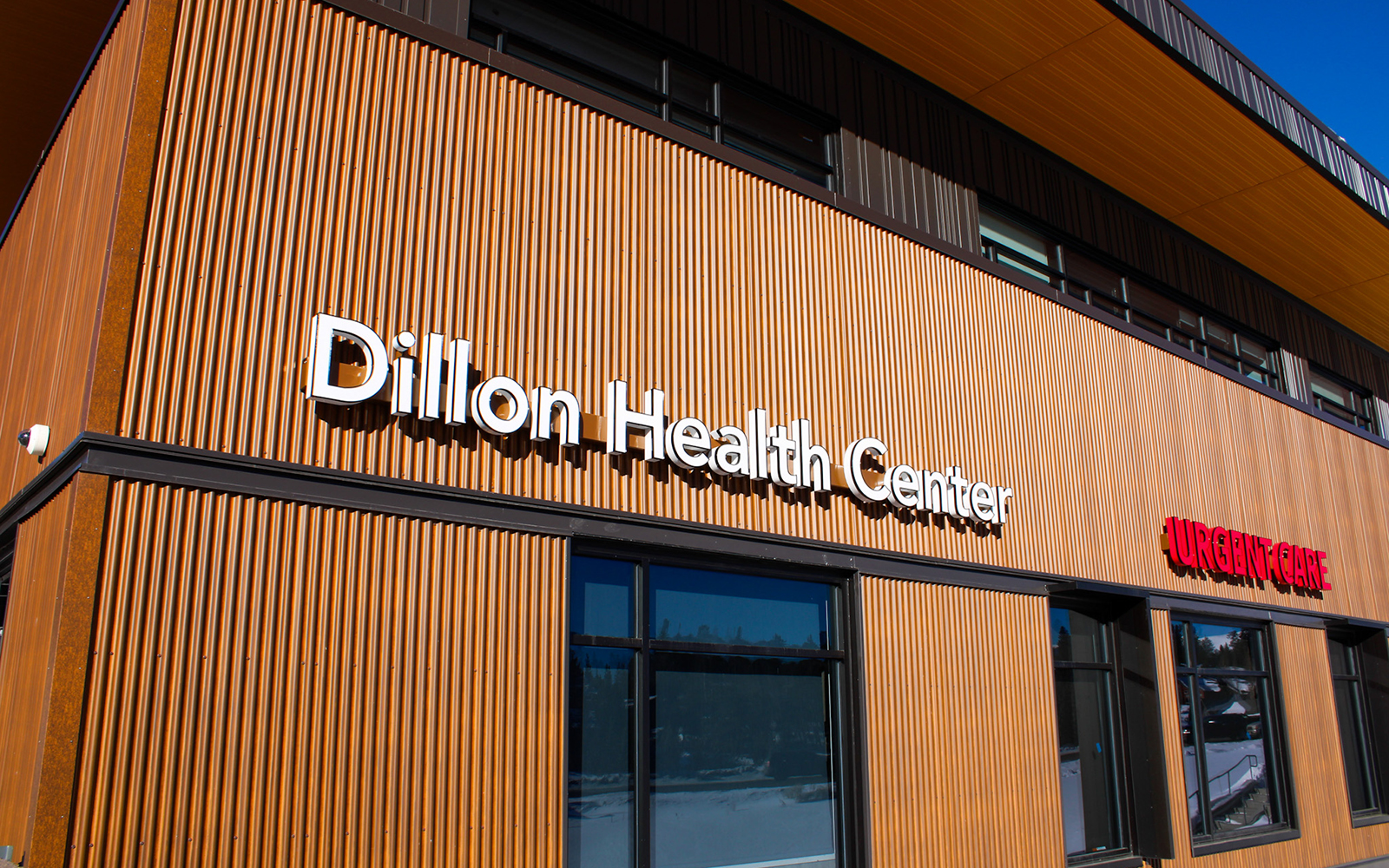Designing for Your Surroundings
In selecting a building envelope system for any structure, designers and architects need to weigh a variety of considerations. Is the project being built in a hurricane or tornado zone? Is the region prone to extreme temperatures? Will residents in the area want the buildings to blend within their surroundings?
Those factors can lead designers and specifiers to more readily consider two highly versatile building envelope materials: insulated metal panels, and single-skin panels.
Insulated metal panels provide advanced air, thermal, and moisture protection, all-in-one single-component system. The benefits of specifying an all-in-one building envelope system mean cost savings for installation, energy savings on building performance, and a building that endures the elements for the life of the structure.
Single-skin panels allow for design creativity to come to life with greater flexibility in length and profile selection while seamlessly interlocking and performing similarly to traditional wall cladding.
Cladding products engineered by CENTRIA became the preferred solution for two recent projects that required a customized approach based on the building’s environment – a hangar for a major airline, and a new medical center in the Rocky Mountains.
What the Doctor Ordered: Dillon Health Center
In the heart of Summit County, Colorado, the Dillon Health Center delivers healthcare to the local community in a new 85,000-square-foot facility designed with community input to blend with the environment. The hospital was built with several stories below grade, preserving views of the mountains from inside the facility without blocking those views from nearby residences.
The region sees a substantial influx of tourists and visitors who come to ski in the winter and to hunt, fish, and sail in the summer. The center sought to achieve an aesthetic look that would be attractive to these visitors while also not distracting from the natural surroundings that are such a draw for people.
CENTRIA Concept Series panels delivered low maintenance, texture, depth and the performance needed for Dillon Health Center. The high UV ray exposure and frequent snow coverage required resilient materials that the single-skin metal panels provided.
“The community input gathered before the onset of this project told us that the new center needed to look and feel like it was integrated into its surrounding environment,” said Steven Huck, district sales manager at CENTRIA. “The façade of the building plays a major role in that, and Concept Series panels delivered the right kind of look while also delivering durability to protect the facility from Mother Nature.”
Concept Series panels feature concealed fasteners and hook-and-grab panel joinery that allows panels to integrate with each other. Panels can be installed vertically or horizontally, allowing for more design freedom and creativity. Wall panels deliver unmatched performance with stand-off clips that provide a ventilation cavity and drain plane behind the panel and may be installed in a variety of rainscreen applications.
With the Colorado winter approaching, the project team had nine months to complete construction of the new hospital. The facility opened in December 2021.

Ready for Take-Off: Southwest Airlines Hangar
Much like designing a building for a picturesque mountain environment, constructing one suited for an airfield comes with very specific conditions and criteria. Southwest Airlines faced this situation when it chose to expand operations at four locations across the country. The airline wanted to take maintenance hangars to the next level with a consistent look in every location. Southwest sought a building facade solution that would deliver distinct branding in the airfield while also meeting FFA reflectivity requirements.
The new 130,000-square-foot technical operations complex at the Denver International Airport, including the aircraft maintenance hangar, supports Southwest Airlines’ investment in long-term operations. The complex also includes maintenance shops, offices, training facilities and warehouses to support the technical operations team.
The design team worked in collaboration with CENTRIA to select Versawall and the Standing Seam Roof System, which enabled the airline to achieve sustainability and durability requirements. The 36-inch insulated metal panels maximized the span of the panels while limiting the steel required to support each, lowering the cost of the building and increasing the speed of installation.
“Working with CENTRIA from the beginning helped keep the project exterior on schedule, and having the same supplier and support team from CENTRIA helped the coordination between the construction team and design team from day one,” said John Nimry, senior aviation architect with Ghafari Associates.
The interior of the Versawall panels is finished with a white reflective polyester coating to allow task lighting to shine brighter, giving better quality of light for the work done inside the hangar. In addition, the finish allows employees to wash the walls easily and is resilient in managing the aviation exhaust and fuel in the atmosphere.
Versawall commercial wall panel systems provide design flexibility and superior weather resistance, delivering a modern aesthetic for large-scale commercial and industrial buildings such as airplane hangars. The lightweight panels feature a thermal break between the face and liner that saves energy. A factory-applied panel joint sealant, together with field-applied sealant, creates an air and vapor barrier that provides exceptional weather resistance.
To ensure a unified, modern look for the hangar, the design team selected the Standing Seam Roof System. Crews installed 69,000 square feet of Summit Silver SRS 3 roof panels, creating a consistent aesthetic with the wall panels and a distinct look in the airfield.
SRS 3 roofing panels offer long panel lengths and versatile installation with striking sight lines. The structural standing seam system is designed as a weathertight, non-directional, low-slope roof for high performance and aesthetics on any building. SRS 3 is non-directional, enabling installation from either direction or from the middle to allow two crews to install the same system on the same slope to reduce project timelines.
The Versawall and SRS 3 combination is slated for four hangar locations in Denver, Baltimore, Houston, and Phoenix, delivering a cohesive look for hangars across the country.
“We worked with the design team and Southwest Airlines to deliver a package for all locations,” said Steven Huck, district sales manager at CENTRIA. “Rather than looking at building by building, we were able to maintain budget across the series and maintain consistency in branding and quality of installation with the same installer and dealer for all four locations.”
The first hangar in Houston opened in January 2020, and the second, twin hangar in Denver began operations in March 2022. The third hangar in Baltimore is expected to be started in 2023 and will be consistent with the Houston and Denver designs. Timing for the hangar in Phoenix is still to be determined.

Making the Smart Choice
Architects and contractors face a variety of options and considerations when selecting a building envelope system. Specifying the right exterior cladding product for the environment requires careful consideration and a balancing act, one that takes durability, sustainability, efficiency, and aesthetics into account. At a time when the demand for cutting-edge design is matched only by the need to deliver on time and on budget, insulated metal panels and single-skin panels remain a smart solution.
SOCIAL MEDIA:
Facebook: https://www.facebook.com/CENTRIAperformance
Twitter: https://twitter.com/CENTRIA
Instagram: https://www.instagram.com/centriaperformance/
LinkedIn: https://www.linkedin.com/company/centria







