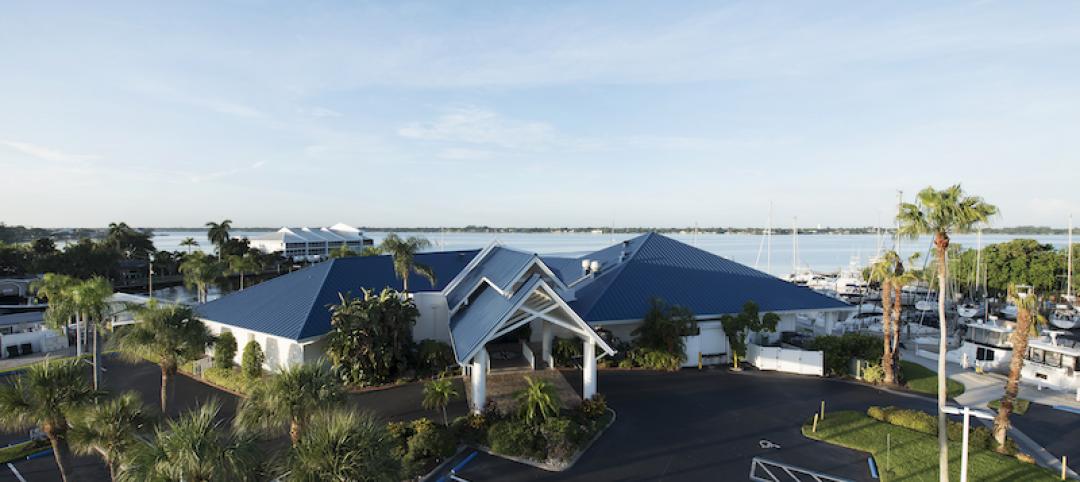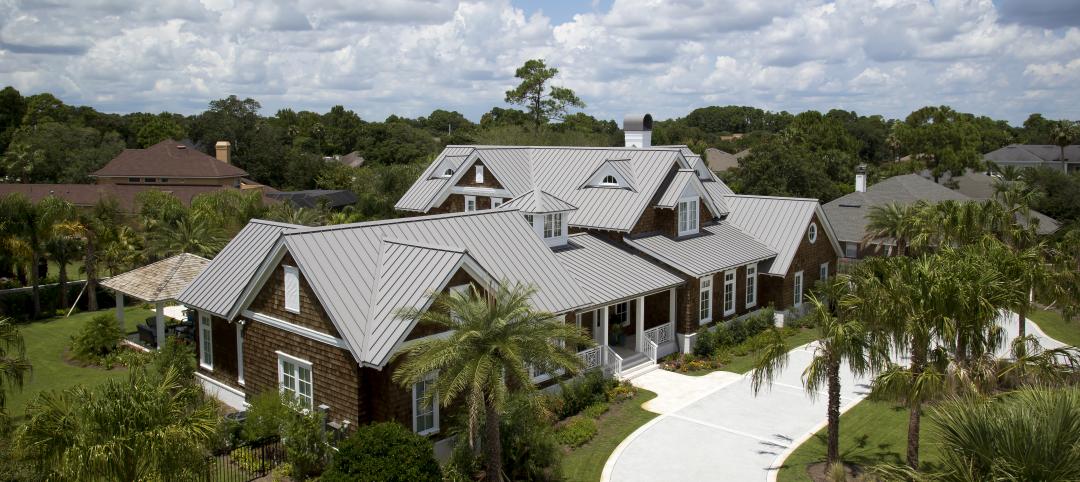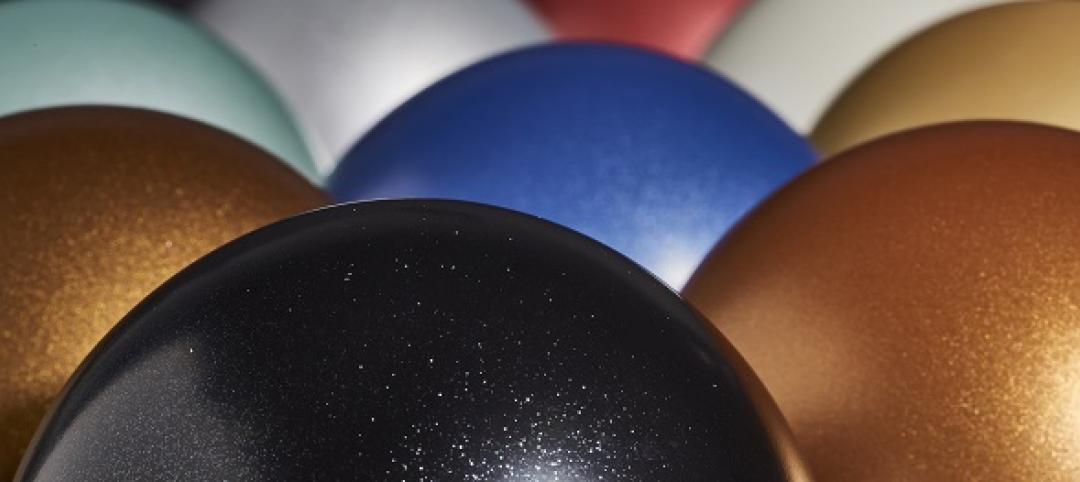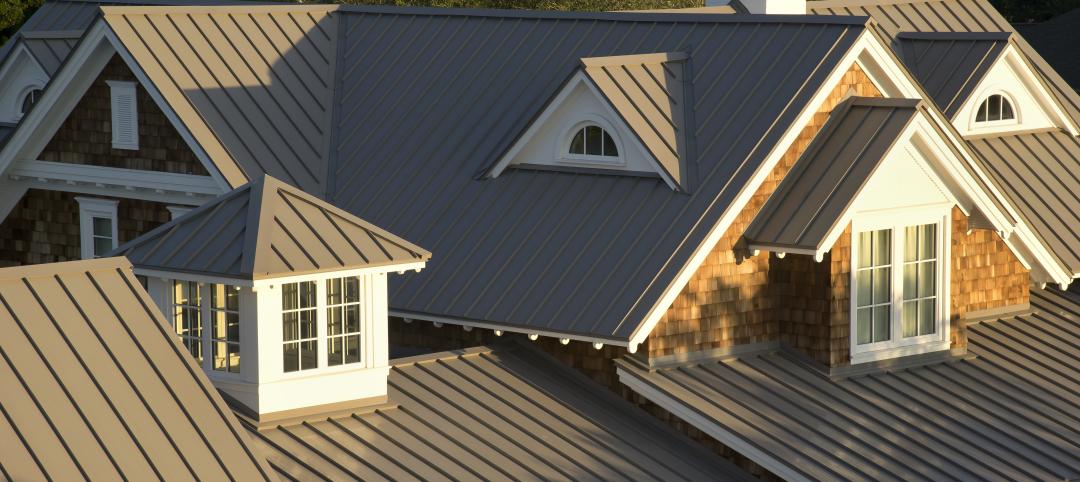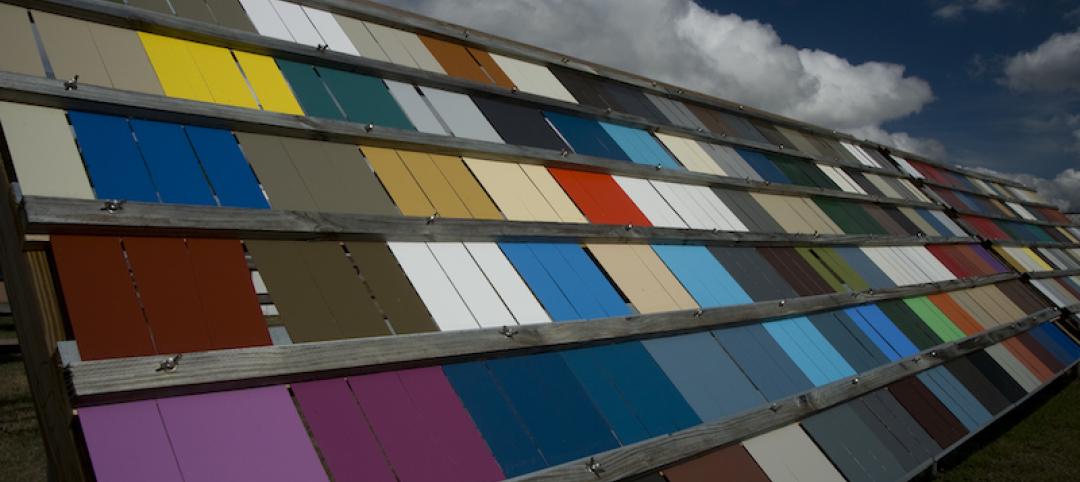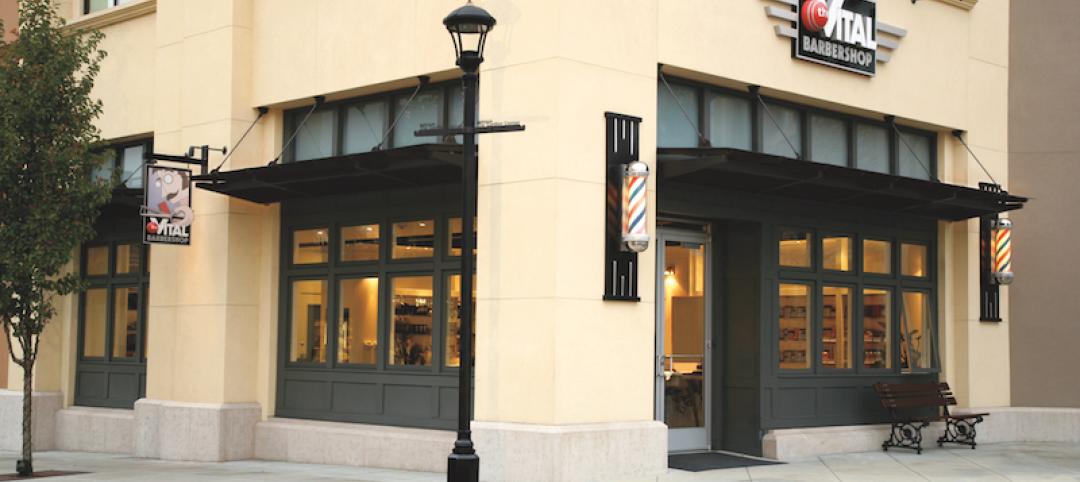The Northwest Corridor Revitalization Initiative brings together businesses, residents, city authorities, developers, and officials from Johnson C. Smith University (JCSU) to boost the quality of life and economic activity of the Northwest Corridor, a major transportation route from uptown Charlotte, N.C. JCSU opened the vibrant Mosaic Village in the historic West End in 2012 as an important aspect of the revitalization project.
The 124,000-sf mixed-use project contains 80 apartments, accommodating 300 students with numerous amenities. Tenants have access to a gym, computer lab, study rooms, lounges, and a 4,000-sf rooftop terrace. A free shuttle brings riders to the main university campus and uptown Charlotte. Mosaic Village contains 7,500 sf of retail space and was designed to attract new businesses that benefit from this high-density housing. The project strives to promote identity, history, and diversity.
Architect Daniel McNamee was inspired by the neighborhood's rich jazz history and the nearby Excelsior Club, which had at one time been the largest private social club for Black professionals in the Southeast.
“The primary challenge was to take a residence hall—a building type that typically has a lot of overbearing repetition—and compose a dynamic design that tells the story of the historic West End through a connection with jazz music,” said McNamee.
The dynamic and inspiring exterior of Mosaic Village contains a brick façade, with metal panels at varying depths. The panels provide both insulation and a crisp look. They are coated with Valspar's 70% PVDF Fluropon coating in Cool Breakwater Blue and Silversmith, bringing the project to life and providing exceptional protection again the elements.
These dynamic elements helped the project win AIA Charlotte’s Urban Design Merit Award and become a neighborhood favorite, revitalizing the historic neighborhood.



More from Author
Jeff Alexander | Mar 19, 2019
Green innovation in the construction industry
Although individual companies can make a difference, collaboration is crucial for creating the most significant impact.
Jeff Alexander | Aug 17, 2018
Anti-graffiti coatings keep projects pristine
The Sherwin-Williams Coil Coating products you know and trust are designed to keep your buildings beautiful and free of graffiti.
Jeff Alexander | Aug 7, 2018
8330 On the River
A housing community offering beautiful views of the Detroit River and Belle Isle as the city's waterfront is undergoing dramatic restoration.
Jeff Alexander | Jul 31, 2018
Color trends: Hit pause
Color has the power to help us go within and reset.
Jeff Alexander | Jul 24, 2018
Metal roofs take the residential market by storm
As metal roofing soars in popularity, so do the aesthetic options.
Jeff Alexander | Jan 15, 2018
Metalescent coatings bring shimmer to projects
Achieve a vibrant, metallic finish with only two coats
Jeff Alexander | Dec 28, 2017
Cool coatings reduce heat islands
Innovative products can help lower energy costs and mitigate the heat island effect
Jeff Alexander | Dec 19, 2017
Which Fluropon coating is best for your next project?
Energy efficiency is a top priority to lower operating costs and protect the environment.
Jeff Alexander | Dec 13, 2017
Why are Valspar’s 70% PVDF coatings world famous?
Our two-coat formulation of fluoropolymer resin ensures exceptional color and durability in a variety of climates.


