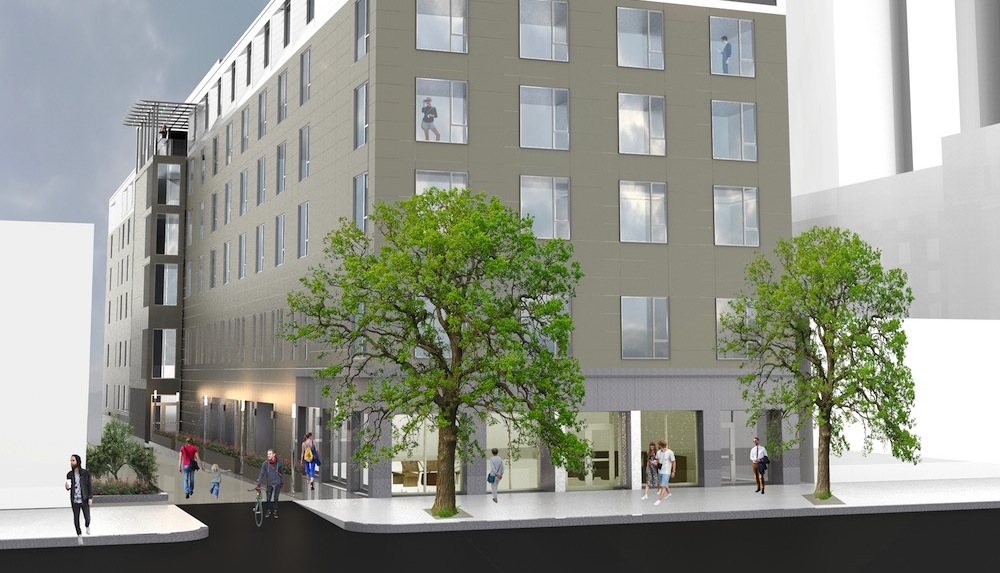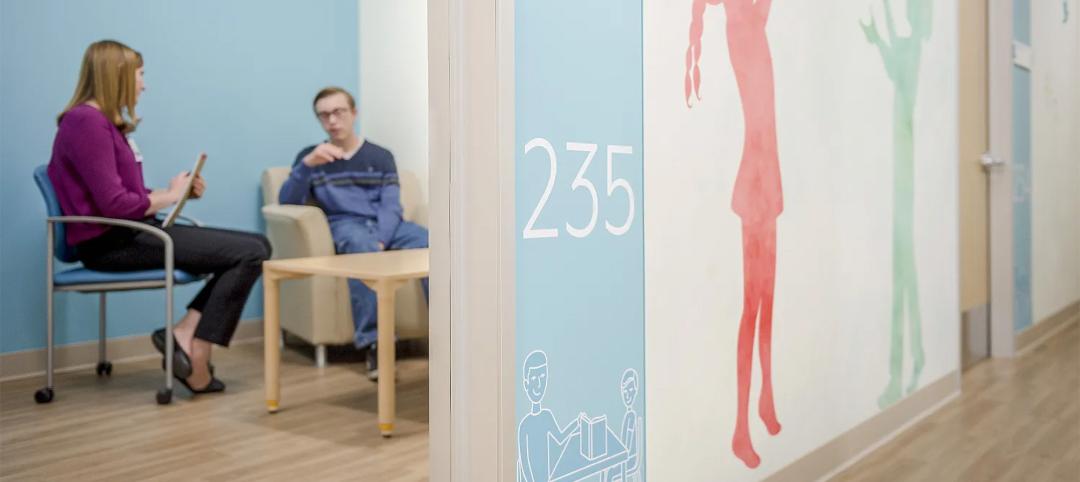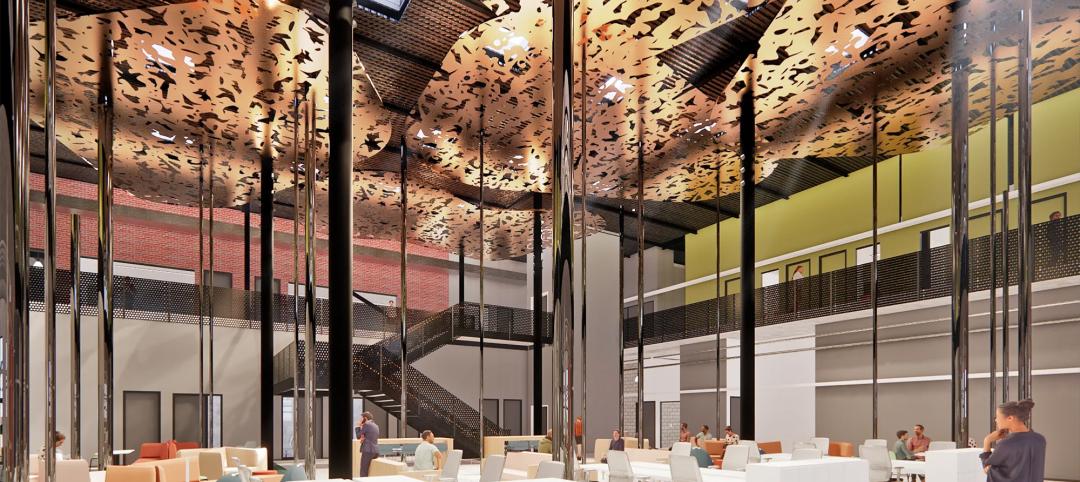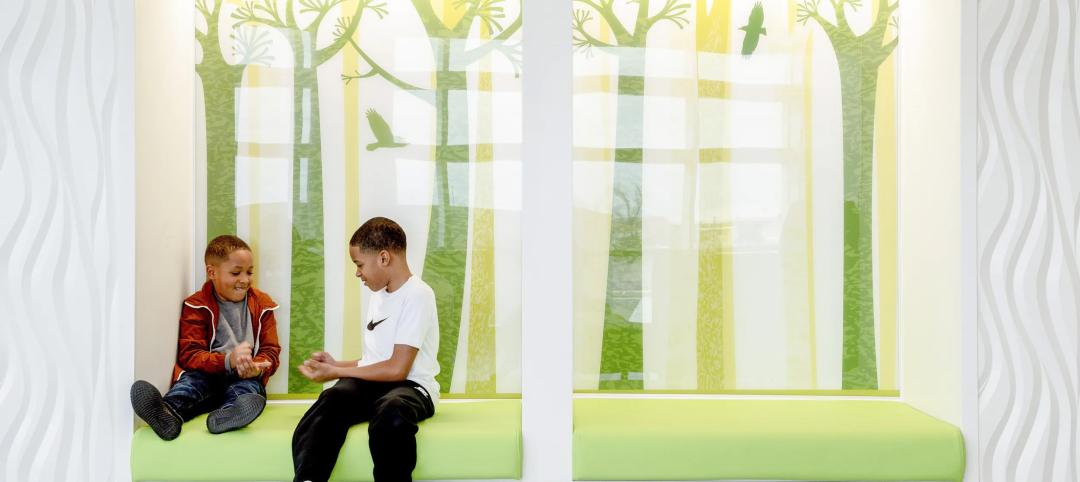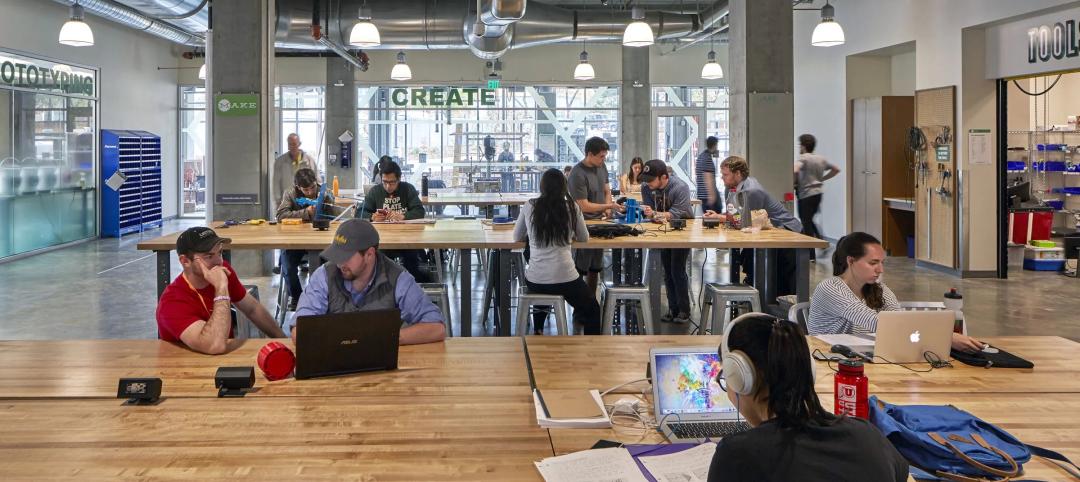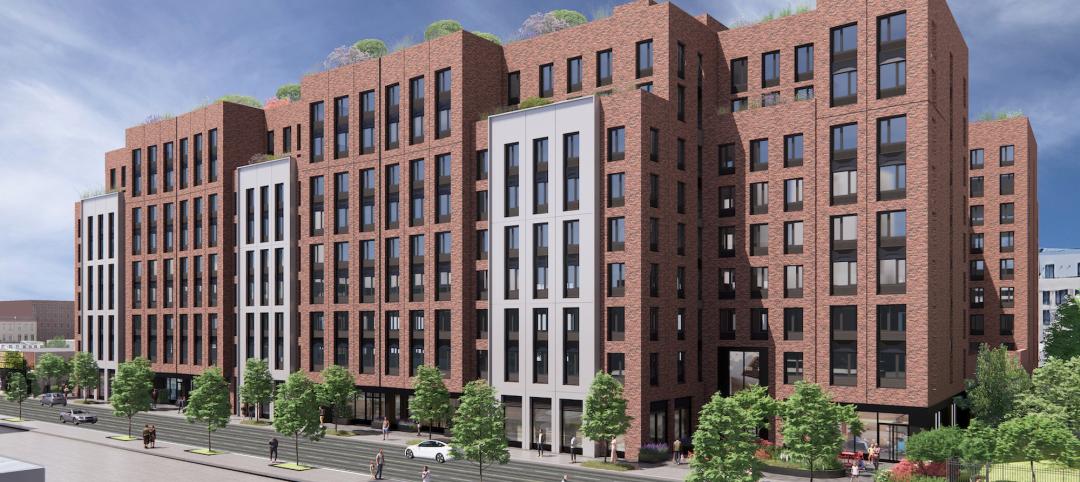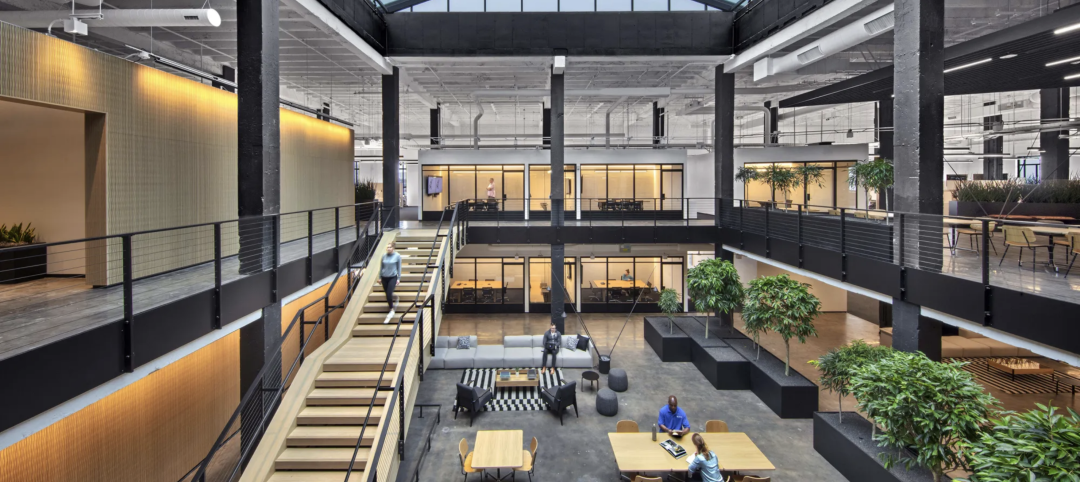Student housing remains a leading focus for the City of Boston and its higher education institutions. Just last year, Mayor Martin J. Walsh released, “Student Housing Trends: 2014-2015, the first ever comprehensive report on trends in student housing in Boston. An inter-agency collaboration between the City of Boston’s Department of Neighborhood Development, Inspectional Services Department, and the Boston Redevelopment Authority, the trends report outlined strategies for two key goals:
- Ensuring all students reside in safe, suitable housing
- The creation of 18,500 new student residence beds by the year 2030 in order to return 5,000 units of workforce housing to the market
The Mayor’s report highlighted the fact that Boston’s thriving academic institutions face strong pressure as they work to accommodate more than 148,000 students enrolled in institutions of higher education in Greater Boston. No doubt, part of the solution to alleviating this pressure is creating new, dynamic campus housing options that appeal to students over the next decade.
As local academic institutions embark on these new student life projects, they should consider key trends in housing to help them maximize value. We believe the creation of new student housing brings an opportunity to enrich campus culture, advance the academic mission, and improve student engagement and outcomes. Here are three trends/typologies we have experienced that begin to share a vision of where housing may be going in the next decade:
1. Fusion Facilities Integrate and Bolster Academics
CannonDesign’s Boston team is collaborating with the Yazdani Studio of CannonDesign on one of the leading-edge housing projects in the country –Lassonde Studios at the University of Utah. This breakthrough fusion building combines 400 student residence beds and 20,000 sf of “garage” space where students can build a prototype, attend an event or launch a company. It is the place, on campus, where students will live, learn, and launch companies. This level of integration between housing and academic space is unique. The new make | hack residence hall opens this fall and University of Utah is seeing high demand from students interested in living in the exceptional place. With this new building, Lassonde Studios will continue to bolster the university’s national ranking for entrepreneurial education.
Albeit, this integrated live | make approach may not make sense for every institution, but they should realize the value of incorporating right-sized, mission-specific learning spaces into student life facilities. More than just a strategic use of space, this integration can increase student engagement and academic success.
 Lassonde Studios at the University of Utah. Image courtesy CannonDesign.
Lassonde Studios at the University of Utah. Image courtesy CannonDesign.
2. Micro-Units and Student Housing
Developers and designers are beginning to focus on creating micro-housing units that provide housing options near universities at a reasonable price point. One particularly forward-thinking developer that we have been exploring opportunities with is University Student Living of The Michaels Organization. They are currently developing just such a space near Boston University. The new housing facility renovates a previously vacant commercial building and fills it with micro-housing units between 325 and 400 sf that each offer a private kitchen and bathroom. The mixed-use building contains 6,200 sf of retail space on the first floor and community areas such as a fitness center, multimedia room, and common areas to drive connectivity.
“We really see micro-unit housing as a product that can alleviate Boston’s housing challenges. It can potentially locate students and young professionals closer to campuses and high-activity areas in the city, leaving other options for families,” said Kristina Vagen, Vice President of Development for University Student Living. “Moreover, these buildings are flexible and could be adapted for other uses over time if necessary. In a city where land is scarce, this is a solution that is remarkably efficient with space and cost.”
Micro-unit housing is an idea that could drive advantages in other parts of the city too. Strategically locating these units in areas where several universities are clustered together would allow multiple institutions to use them. The space- and cost-efficiency that comes with micro-housing units make them advantageous to the City of Boston as it continues to solve its student housing challenges.
3. Leverage Student Life Amenities to Increase Retention and Academic Performance
Institutions work hard to recruit new students. They need to work equally hard to ensure their campus assets are calibrated to retain these students. Research indicates one of the leading reasons students leave school is lack of engagement. Student housing projects can help address this by introducing spaces that enrich student engagement. Worcester Polytechnic Institute’s East Hall proved ahead of its time as it addressed this issue a few years ago by providing fitness spaces, tech suites, meetings space and music rooms all within the residence hall.
Newer projects are building on these trends by incorporating spaces for advising, programmed events (indoor and outside), group study | collaboration, wellness and dining into campus housing facilities. At Pratt Institute, CannonDesign is incorporating maker, design and pin-up space to engage the first-year cohort. Facilities like Lassonde Studios are also starting to organize students by academic focus area rather than class. Designing housing facilities in this manner helps first-year students connect and be mentored by upper –division students, which can strengthen student retention rates. More importantly, these types of enriched student residence halls can improve students’ academic performance.
Incorporating these strategic, collaborative spaces encourages students to meet others, engage with peers, and connect with the larger student population within and outside their university. With a confluence of academic institutions in Boston, it will become incumbent upon each to assess, leverage, and expand upon these ideas to grow their own mission-driven culture in student life. As Boston’s higher education institutions work toward the mayor’s goal of 18,500 new beds in the decade ahead, they should consider how these planning concepts may enrich their next student life project.
About the Author: Lynne Deninger is a member of the Board of Directors and CannonDesign’s Boston Office Practice leader. She is respected for her interactive and collaborative approach to design which has built a strong degree of trust and confidence with her clients. With almost 30 years of design and planning experience, Lynne is an expert in university architecture. She enjoys leading stakeholder and student engagement workshops and is deeply committed to assuring her students’ needs are met, while aligning the design assignment with the institution’s academic mission.
More from Author
CannonDesign | Jan 3, 2024
Designing better built environments for a neurodiverse world
For most of human history, design has mostly considered “typical users” who are fully able-bodied without clinical or emotional disabilities. The problem with this approach is that it offers a limited perspective on how space can positively or negatively influence someone based on their physical, mental, and sensory abilities.
CannonDesign | Oct 23, 2023
Former munitions plant reimagined as net-zero federal workplace
The General Services Administration (GSA) has embraced adaptive reuse with Building 48, an exciting workplace project that sets new precedents for how the federal government will approach sustainable design.
CannonDesign | Aug 22, 2023
How boldly uniting divergent disciplines boosts students’ career viability
CannonDesign's Charles Smith and Patricia Bou argue that spaces designed for interdisciplinary learning will help fuel a strong, resilient generation of students in an ever-changing economy.
CannonDesign | Jul 10, 2023
The latest pediatric design solutions for our tiniest patients
Pediatric design leaders Julia Jude and Kristie Alexander share several of CannonDesign's latest pediatric projects.
CannonDesign | May 11, 2023
Let's build toward a circular economy
Eric Corey Freed, Director of Sustainability, CannonDesign, discusses the values of well-designed, regenerative buildings.
CannonDesign | Apr 10, 2023
4 ways designers can help chief heat officers reduce climate change risks
Eric Corey Freed, Director of Sustainability, CannonDesign, shares how established designers and recently-emerged chief heat officers (CHO) can collaborate on solutions for alleviating climate change risks.
CannonDesign | Mar 9, 2023
5 laboratory design choices that accelerate scientific discovery
Stephen Blair, director of CannonDesign's Science & Technology Practice, identifies five important design strategies to make the most out of our research laboratories.
CannonDesign | Feb 9, 2023
3 ways building design can elevate bold thinking and entrepreneurial cultures
Mehrdad Yazdani of CannonDesign shares how the visionary design of a University of Utah building can be applied to other building types.
CannonDesign | Jan 9, 2023
How modular solutions can help address skyrocketing construction costs
Modular builder Joshua Mensinger details three ways modular solutions aid in lowering construction costs.
CannonDesign | Dec 9, 2022
What's old is new: Why you should consider adaptive reuse
While new construction allows for incredible levels of customization, there’s no denying that new buildings can have adverse impacts on the climate, budgets, schedules and even the cultural and historic fabrics of communities.

