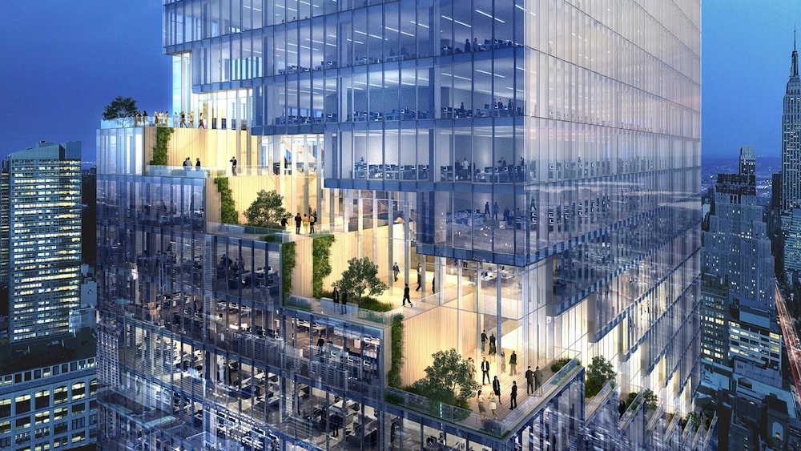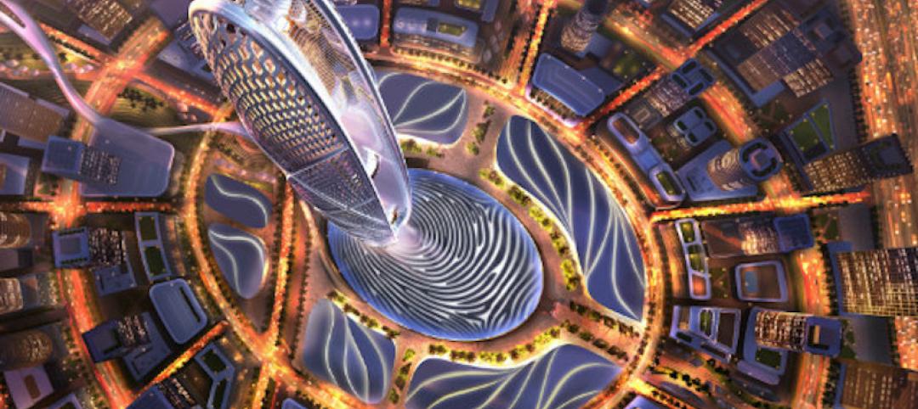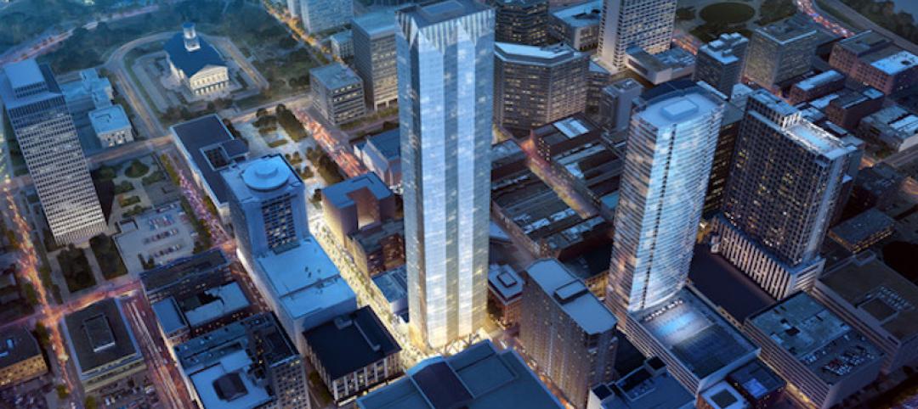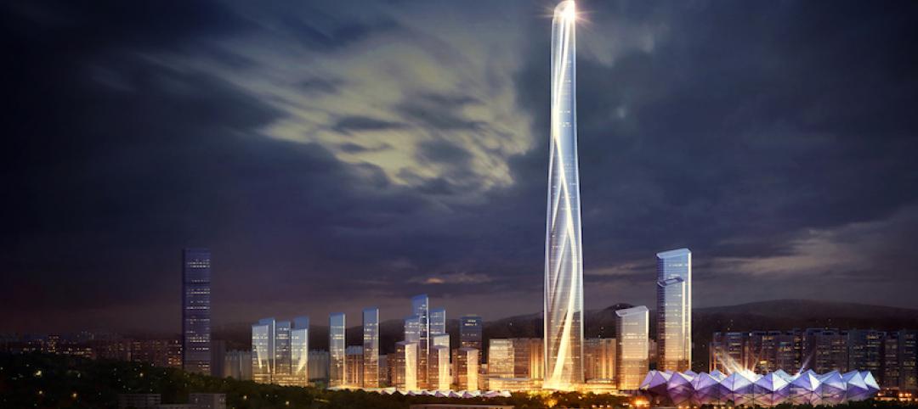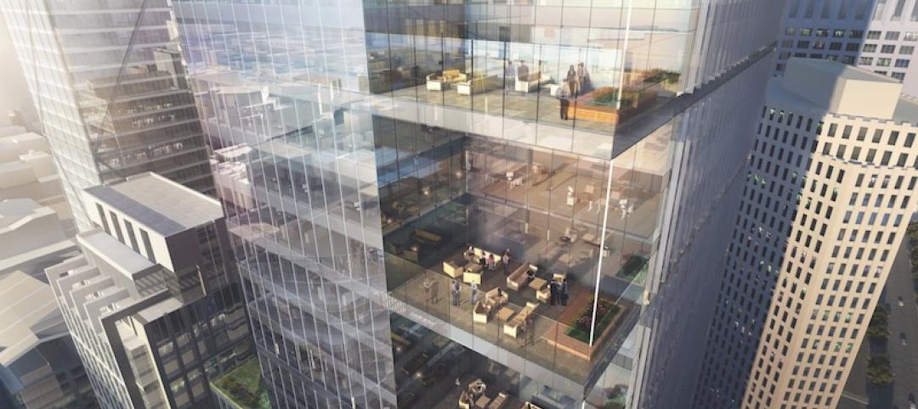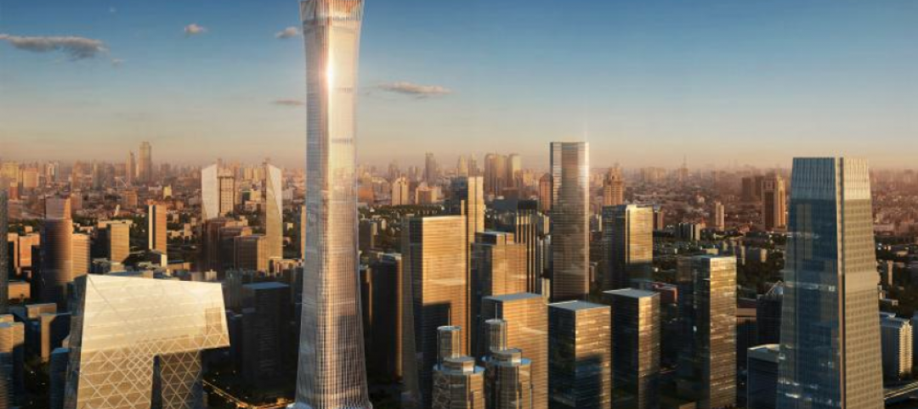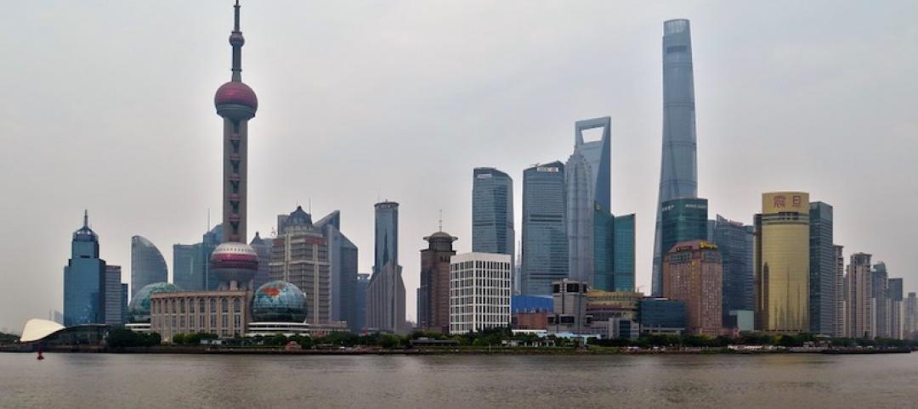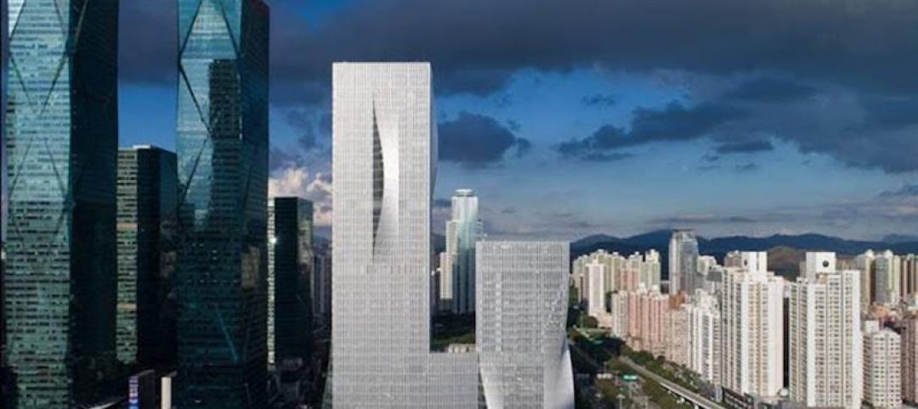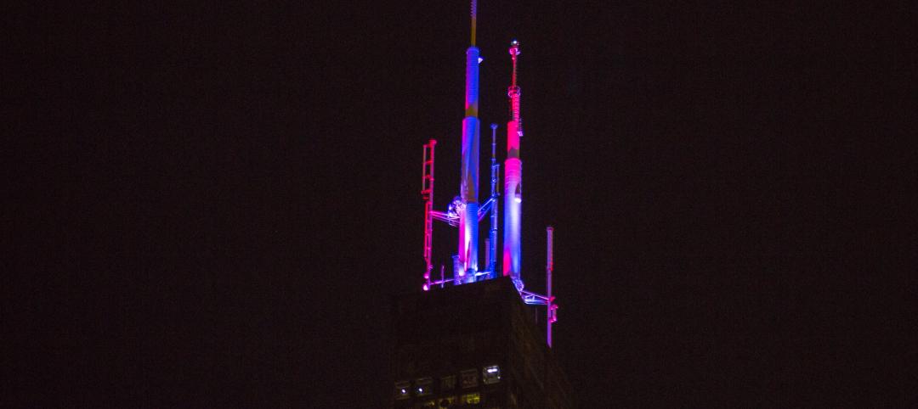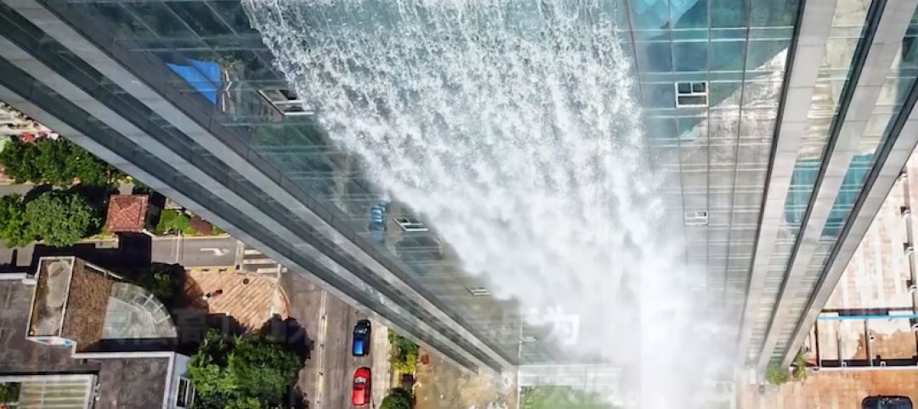Not only will a new New York City tower have landscaped terraces and hanging gardens, but the greenery will extend up the sides of the building, wrapping its way floor-by-floor to the top.
Architect Bjarke Ingels and developer Tishman Speyer unveiled renderings for The Spiral, a 65-story tower at 66 Hudson Boulevard in Manhattan.
The 1,005-foot tower will have 2.85 million sf of office space and a half-mile of terraces. Every floor of The Spiral will open up to the outdoors, providing tenants fresh air and daylight.
“The Spiral will punctuate the northern end of the High Line, and the linear park will appear to carry through into the tower, forming an ascending ribbon of lively green spaces, extending the High Line to the skyline,” BIG Founding Partner Bjarke Ingels said in a statement. “The Spiral combines the classic Ziggurat silhouette of the premodern skyscraper with the slender proportions and efficient layouts of the modern high-rise.”
The building will have a six-story base with 27,000 sf of retail space. Amenities will be housed on the seventh floor. Along with the open-air gardens, floor-to-ceiling windows will provide panoramic views of the city skyline.
Tishman Speyer announced that it has secured $1 billion in equity for the project, which will take up a full block in the Hudson Yards district.
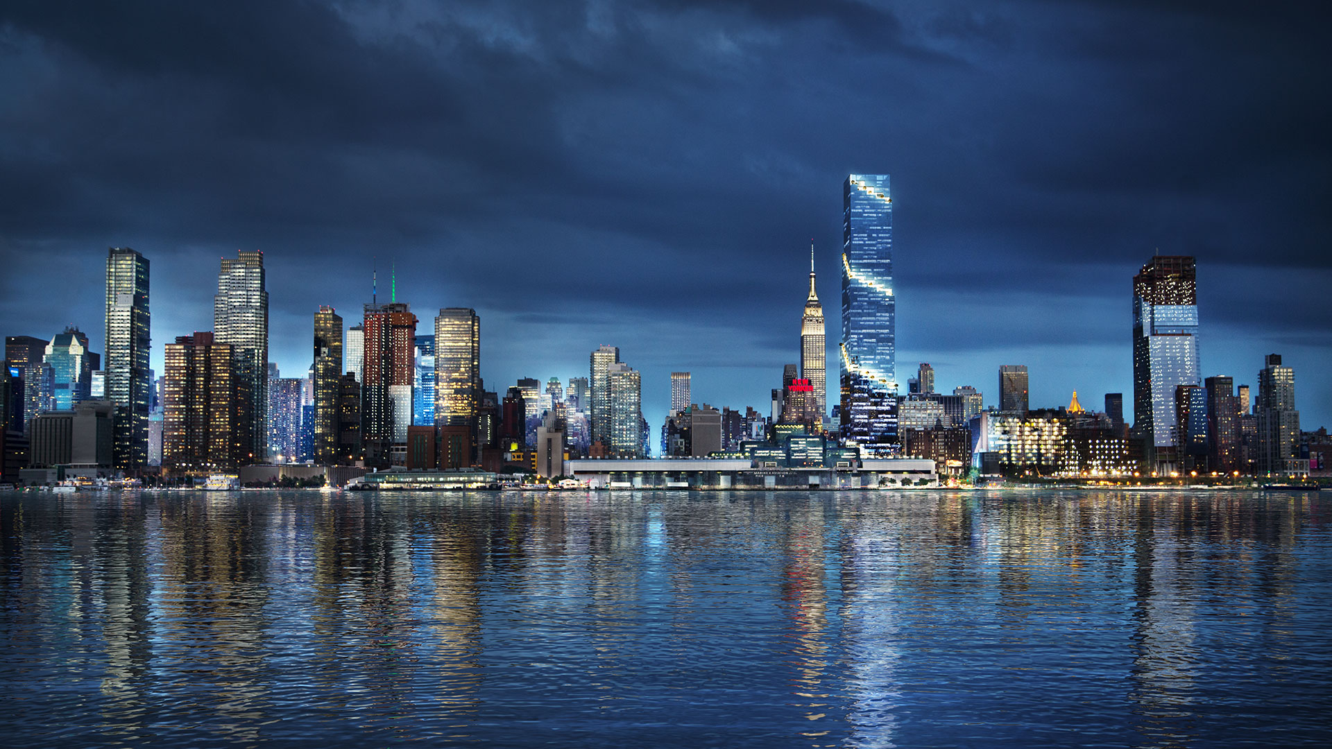
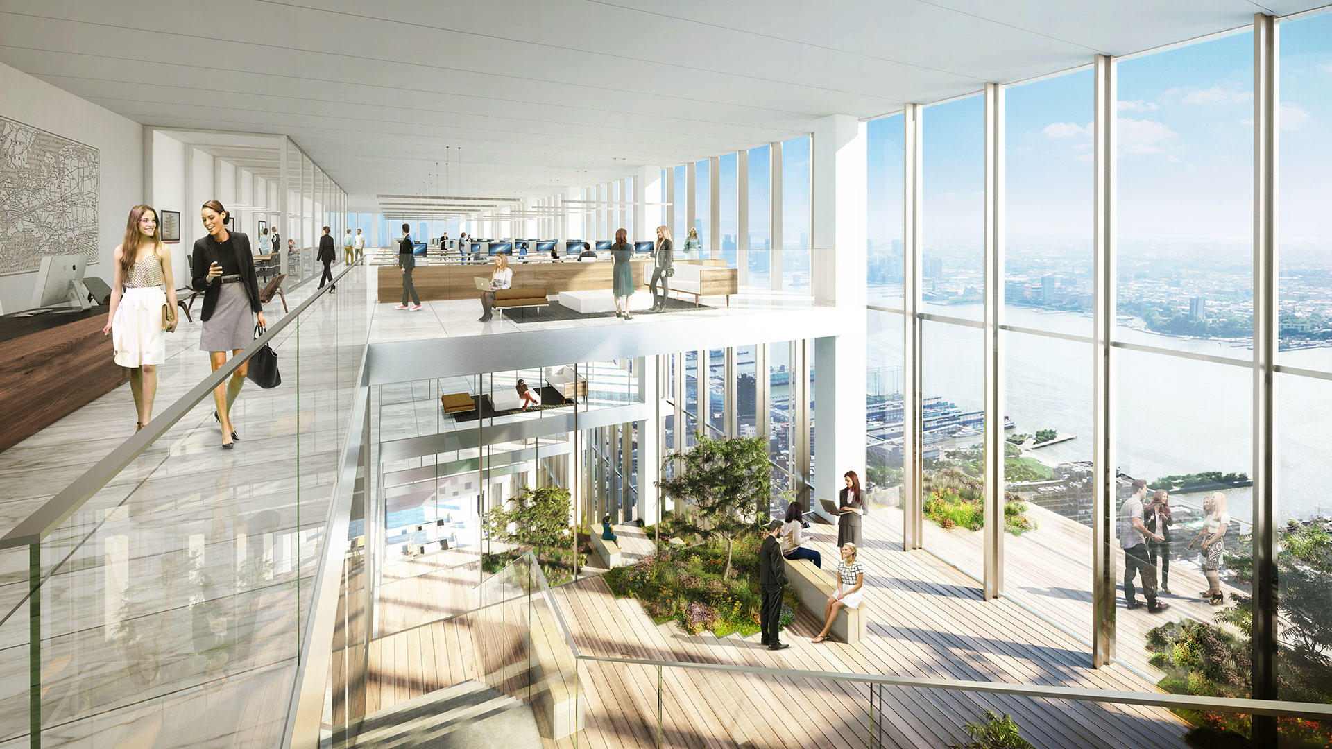
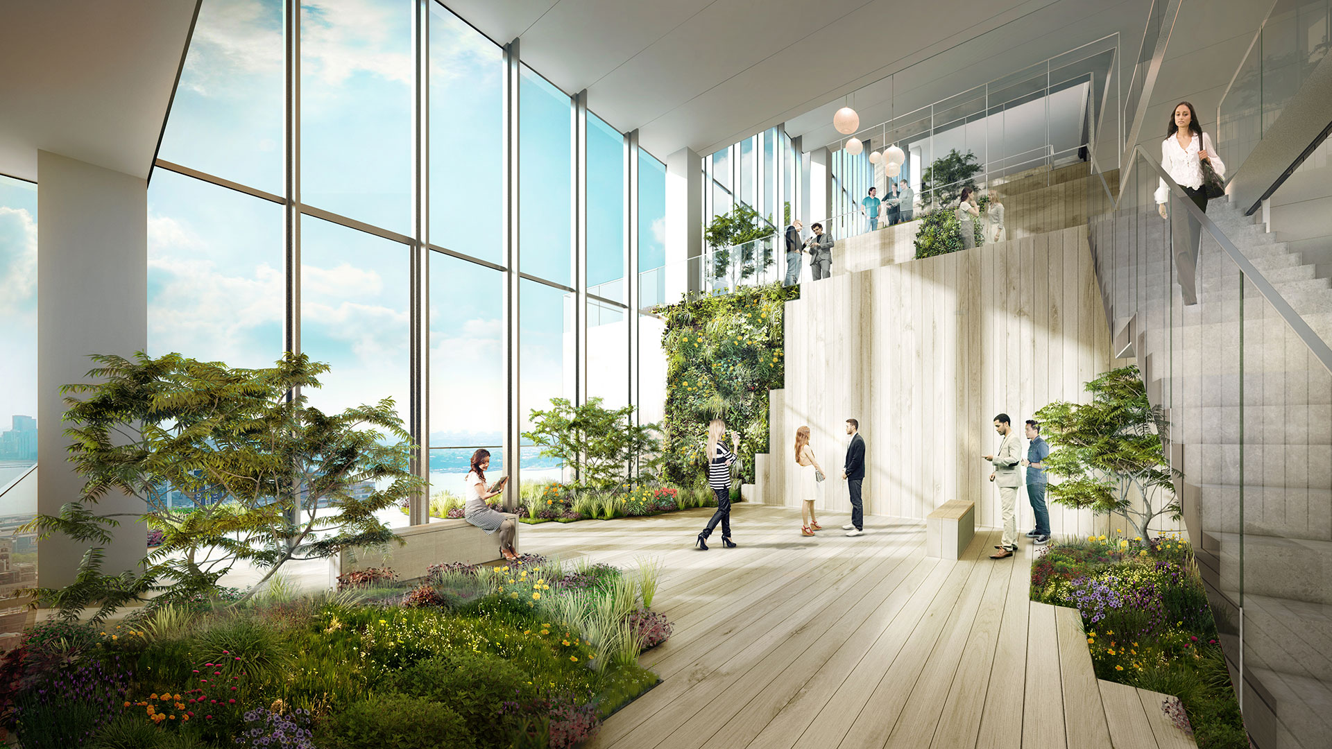
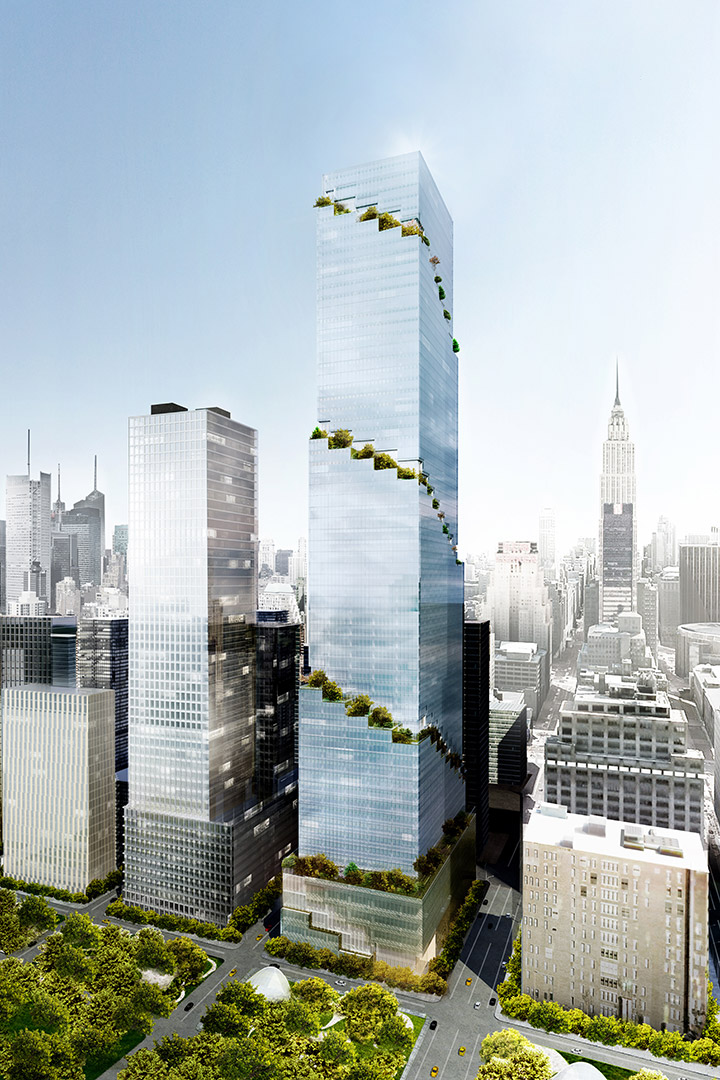
Related Stories
High-rise Construction | Feb 8, 2019
Dubai’s newest supertall will be covered in digital displays
SOM designed the tower.
High-rise Construction | Jan 18, 2019
‘Paramount’ will become Nashville’s tallest tower
Goettsch Partners is the project’s architect.
High-rise Construction | Jan 14, 2019
AS+GG-designed tower will be the tallest in China
The tower is at the center of the Shimao Longgang Master Plan.
High-rise Construction | Jan 10, 2019
Indoor-outdoor amenities open leasing value at a San Francisco skyscraper
The amenities that set this 605-foot-tall building apart are its 50,000 sf of outdoor and open spaces that include 14 skydecks and large terraces on its 12th and 28th floors.
High-rise Construction | Dec 13, 2018
Record number of 'supertall' towers were completed in 2018
Citic Tower in Beijing and Vincom Landmark 81 in Ho Chi Minh City are among 18 "supertall" skyscrapers completed this year—a record number, according to the Council on Tall Buildings and Urban Habitat.
High-rise Construction | Aug 27, 2018
The world’s tallest buildings with dampers
The CTBUH created the list as part of a recent study.
High-rise Construction | Aug 8, 2018
Bjarke Ingels Group’s new Shenzhen tower includes a folded building envelope
The new skyscraper is the home of Shenzhen Energy Company.
Multifamily Housing | Aug 7, 2018
Even after redevelopment, the iconic 'Chicago Tribune' sign will remain at 435 N. Michigan Ave.
The newspaper and the building's new owners reached a settlement.
Lighting | Aug 1, 2018
Willis Tower upgrades antenna lighting
The new lights will save Willis Tower more than 70% in antenna-lighting energy costs.
High-rise Construction | Jul 31, 2018
A 350-foot waterfall splashes down from a skyscraper in China
The tower is located in Guiyang’s central business district.


