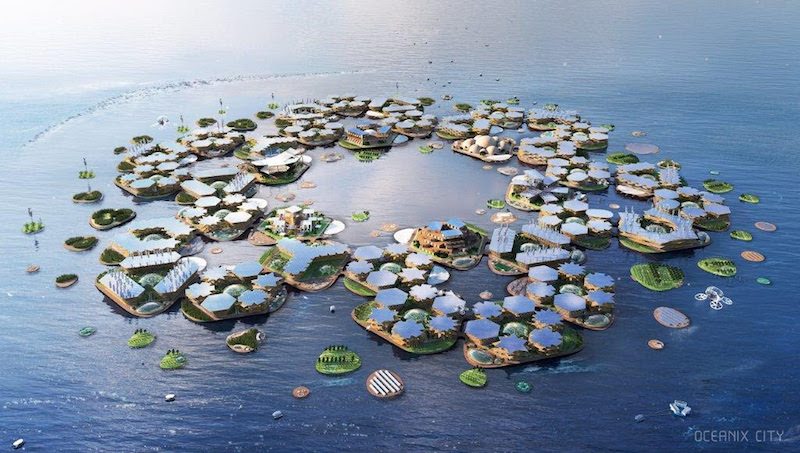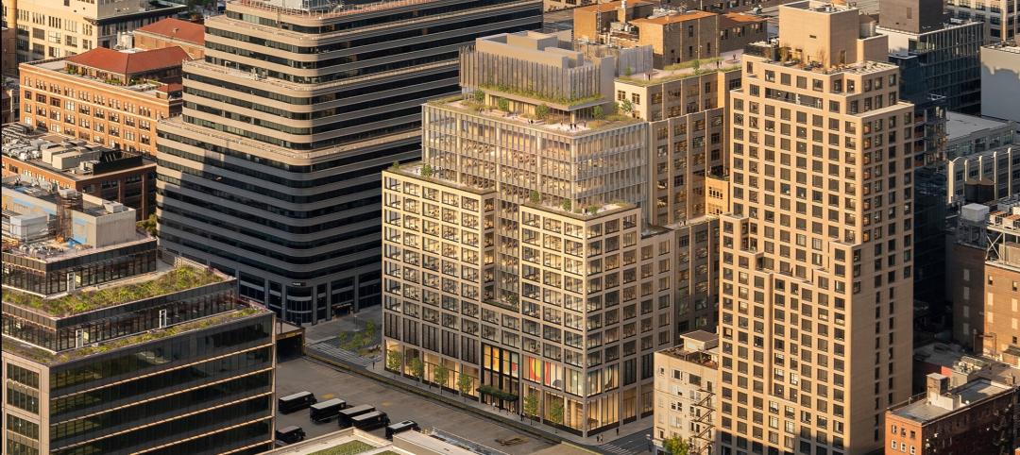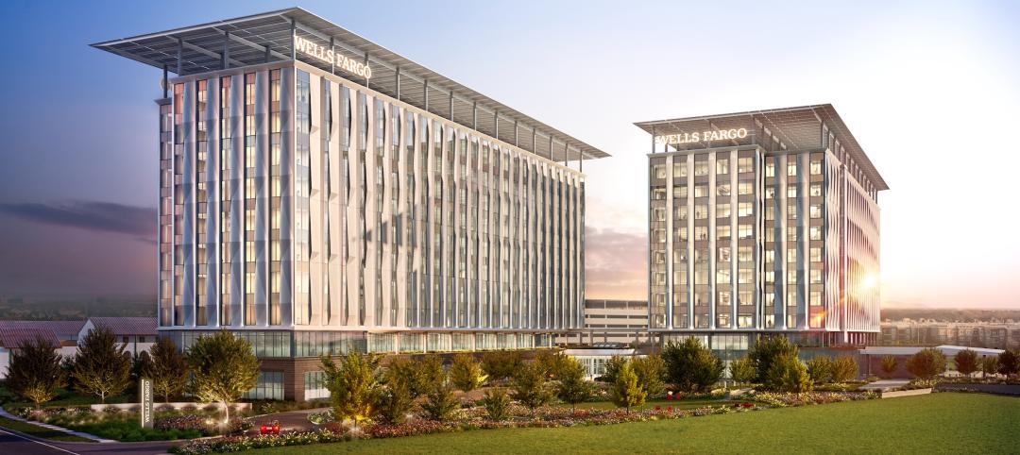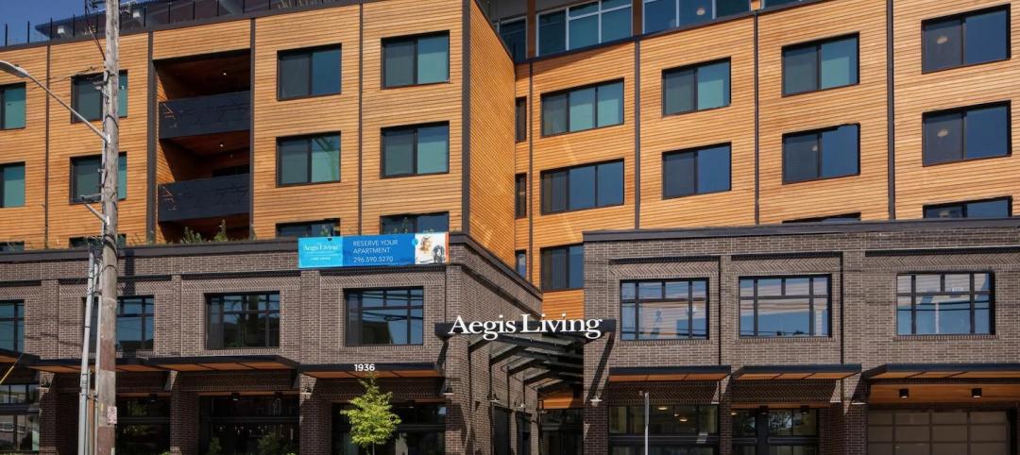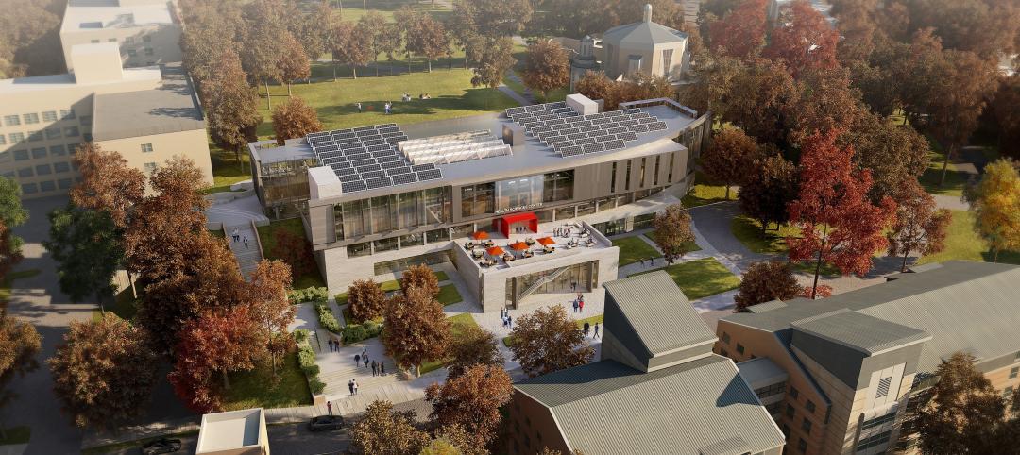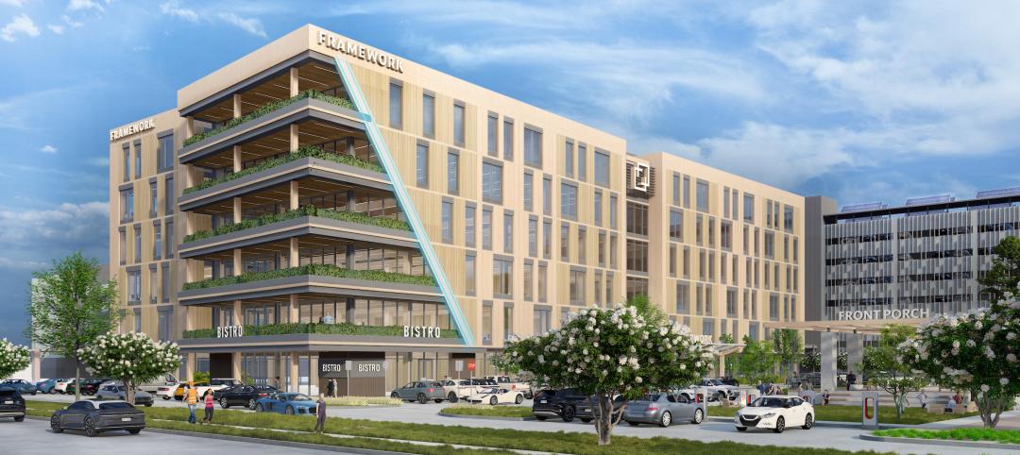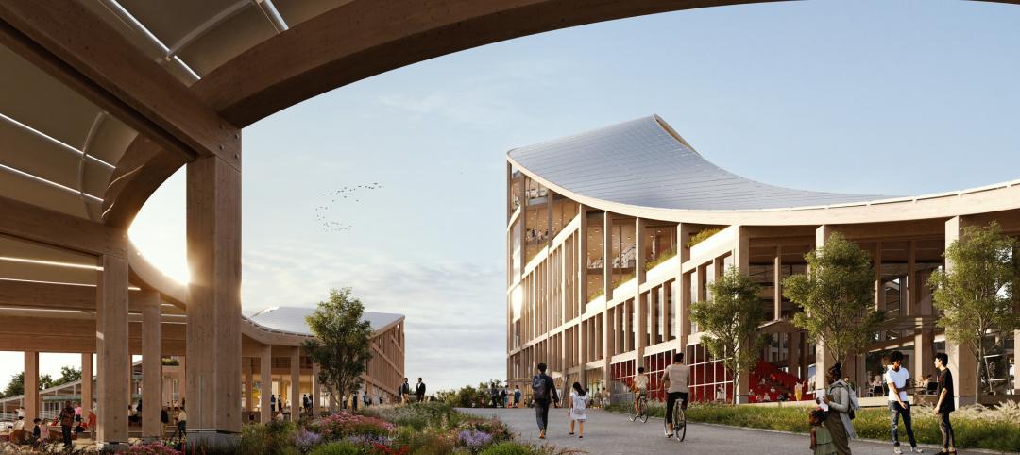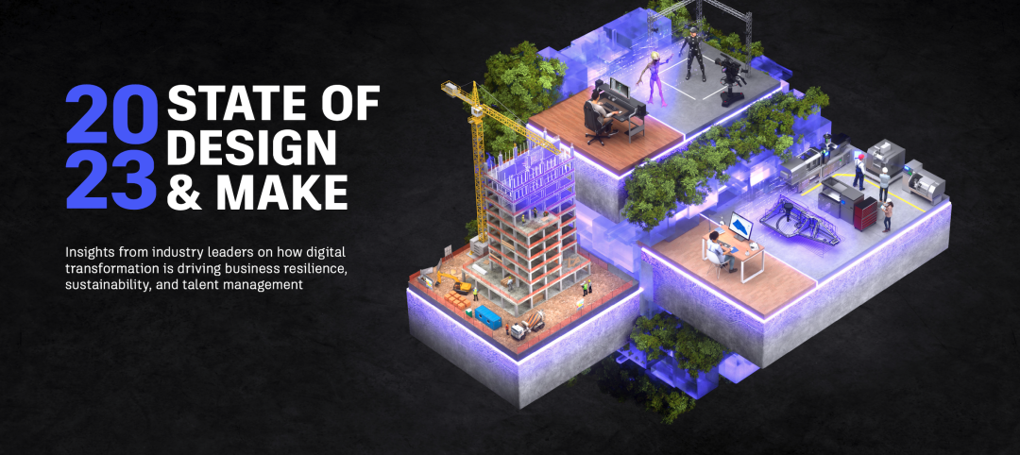Bjarke Ingels Group (BIG) recently unveiled its vision for Oceanix City, a man-made ecosystem designed to grow, transform, and adapt organically over time, evolving from neighborhoods to cities with the possibility of scaling indefinitely. The idea was shown as part of the first UN high-level roundtable on Sustainable Floating Cities.
Oceanix City would be made up of modular neighborhoods of 2 hectares each that create self-sustaining communities of up to 300 residents. The neighborhoods would provide mixed-use space for living, working, and gathering. The built structures in the neighborhoods wouldn’t rise higher than seven stories to create a low center of gravity and resist wind. The buildings fan out to self-shade internal spaces and the public realm to lower cooling costs and maximize roof area for solar capture. Communal farming makes up the heart of each platform. Underneath the platforms, biorock floating reefs, seaweed, oysters, mussels, scallops, and clam farming clean the water and accelerate ecosystem regeneration.
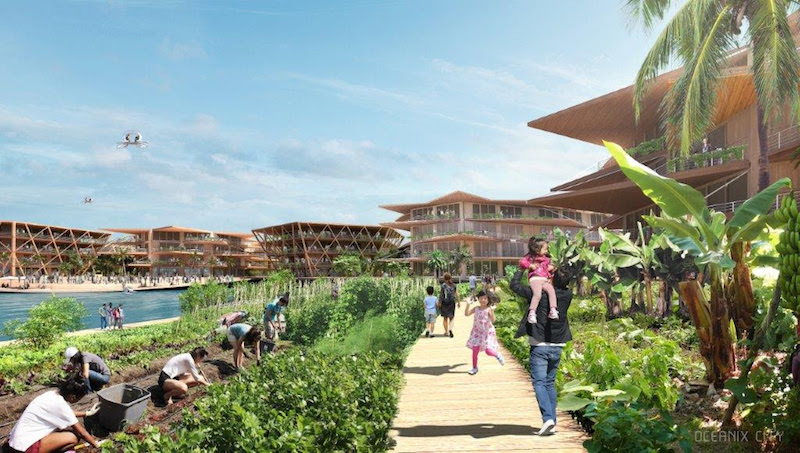
Six neighborhoods can be clustered around a protected central harbor to create larger villages of 12 hectares that can accommodate up to 1,650 residents. A sheltered inner ring is surrounded by social, recreational, and commercial functions to encourage citizens to gather and move around the village. Residents can use electric vehicles to easily walk or boat through the city.
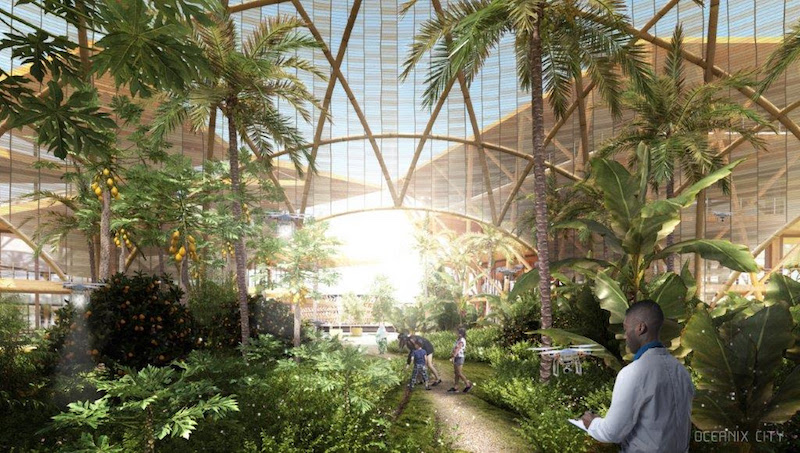
Six villages can then connect to reach a critical density and form a city of 10,000 residents. A large, protected harbor is formed at the center of the city and each city will include six landmark neighborhoods with a public square, market place, and centers for spirituality, learning, health, sport, and culture. These landmark neighborhoods will draw residents from across the city and anchor each neighborhood in a unique identity.
See Also: AIA awards six projects with the 2019 AIA/ALA Library Building Award
The floating cities can be prefabricated on shore and towed to their final destination, and when this is paired with the low cost of leasing space on the ocean, it creates an affordable model of living that can be rapidly deployed to coastal megacities in dire need.
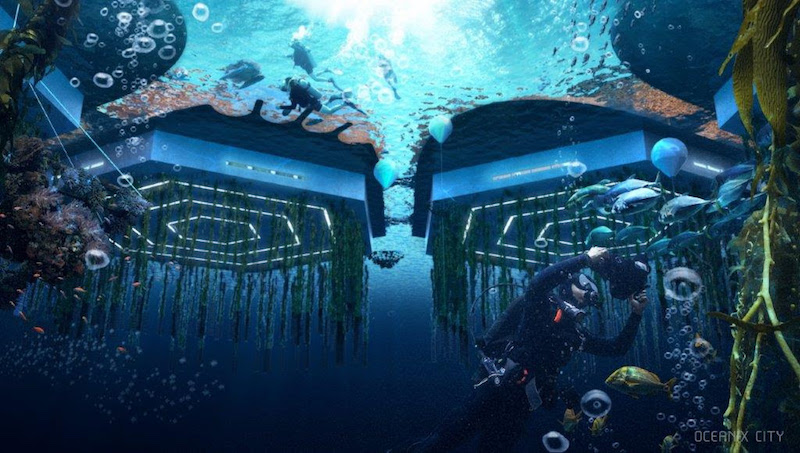
In addition to BIG, Oceanix City collaborators include: MIT Center for Ocean Engineering, Mobility in Chain, Sherwood Design Engineers, Center for Zero Waste Design, Transsolar KlimaEngineering, Global Coral Reef Alliance, Studio Other Spaces (Olafur Eliasson and Sebastian Behmann), Dickson Despommier.
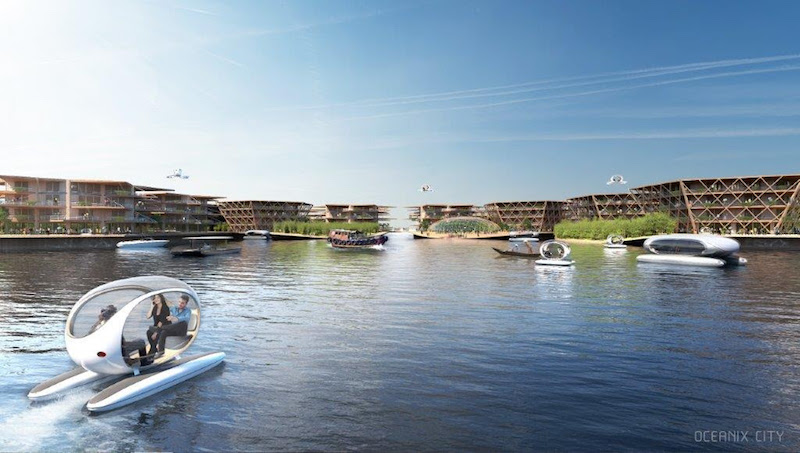
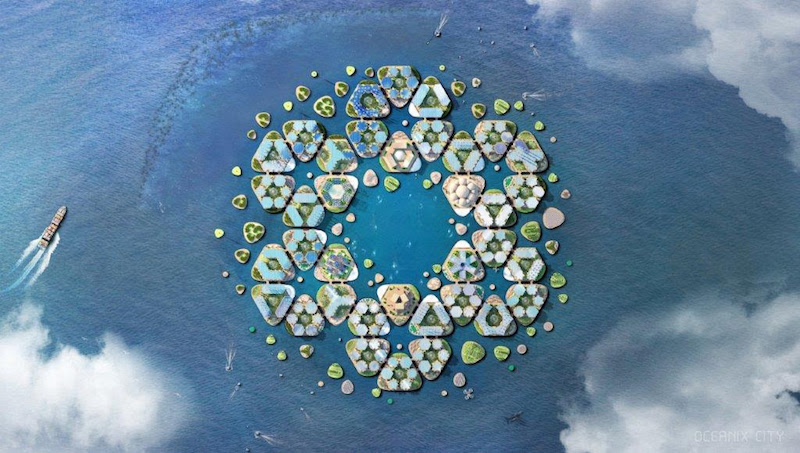
Related Stories
Mass Timber | May 23, 2023
Luxury farm resort uses CLT framing and geothermal system to boost sustainability
Construction was recently completed on a 325-acre luxury farm resort in Franklin, Tenn., that is dedicated to agricultural innovation and sustainable, productive land use. With sustainability a key goal, The Inn and Spa at Southall was built with cross-laminated and heavy timber, and a geothermal variant refrigerant flow (VRF) heating and cooling system.
Sustainable Design and Construction | May 23, 2023
Hord Coplan Macht names Ilijana Soldan as Sustainability Manager
Hord Coplan Macht, Baltimore, MD., has promoted Ilijana Soldan, AIA, LEED AP, EcoDistricts, NCARB, to Sustainability Manager.
Office Buildings | May 15, 2023
Sixteen-story office tower will use 40% less energy than an average NYC office building
This month marks the completion of a new 16-story office tower that is being promoted as New York City’s most sustainable office structure. That boast is backed by an innovative HVAC system that features geothermal wells, dedicated outdoor air system (DOAS) units, radiant heating and cooling, and a sophisticated control system to ensure that the elements work optimally together.
Sustainability | May 11, 2023
Let's build toward a circular economy
Eric Corey Freed, Director of Sustainability, CannonDesign, discusses the values of well-designed, regenerative buildings.
Headquarters | May 9, 2023
New Wells Fargo development in Texas will be bank’s first net-positive campus
A new Wells Fargo development in the Dallas metroplex will be the national bank’s first net-positive campus, expected to generate more energy than it uses. The 850,000-sf project on 22 acres will generate power from solar panels and provide electric vehicle charging stations.
Senior Living Design | May 8, 2023
Seattle senior living community aims to be world’s first to achieve Living Building Challenge designation
Aegis Living Lake Union in Seattle is the world’s first assisted living community designed to meet the rigorous Living Building Challenge certification. Completed in 2022, the Ankrom Moisan-designed, 70,000 sf-building is fully electrified. All commercial dryers, domestic hot water, and kitchen equipment are powered by electricity in lieu of gas, which reduces the facility’s carbon footprint.
University Buildings | May 5, 2023
New health sciences center at St. John’s University will feature geothermal heating, cooling
The recently topped off St. Vincent Health Sciences Center at St. John’s University in New York City will feature impressive green features including geothermal heating and cooling along with an array of rooftop solar panels. The geothermal field consists of 66 wells drilled 499 feet below ground which will help to heat and cool the 70,000 sf structure.
Mass Timber | May 3, 2023
Gensler-designed mid-rise will be Houston’s first mass timber commercial office building
A Houston project plans to achieve two firsts: the city’s first mass timber commercial office project, and the state of Texas’s first commercial office building targeting net zero energy operational carbon upon completion next year. Framework @ Block 10 is owned and managed by Hicks Ventures, a Houston-based development company.
Mass Timber | May 1, 2023
SOM designs mass timber climate solutions center on Governors Island, anchored by Stony Brook University
Governors Island in New York Harbor will be home to a new climate-solutions center called The New York Climate Exchange. Designed by Skidmore, Owings & Merrill (SOM), The Exchange will develop and deploy solutions to the global climate crisis while also acting as a regional hub for the green economy. New York’s Stony Brook University will serve as the center’s anchor institution.
Sustainability | May 1, 2023
Increased focus on sustainability is good for business and attracting employees
A recent study, 2023 State of Design & Make by software developer Autodesk, contains some interesting takeaways for the design and construction industry. Respondents to a survey of industry leaders from the architecture, engineering, construction, product design, manufacturing, and entertainment spheres strongly support the idea that improving their organization’s sustainability practices is good for business.


