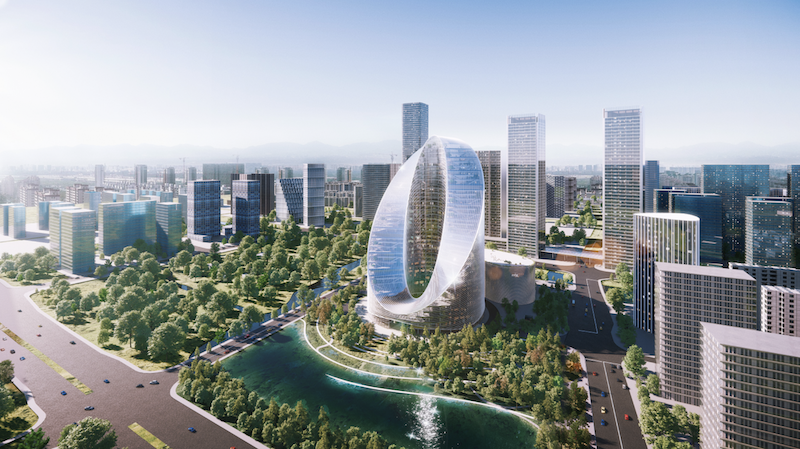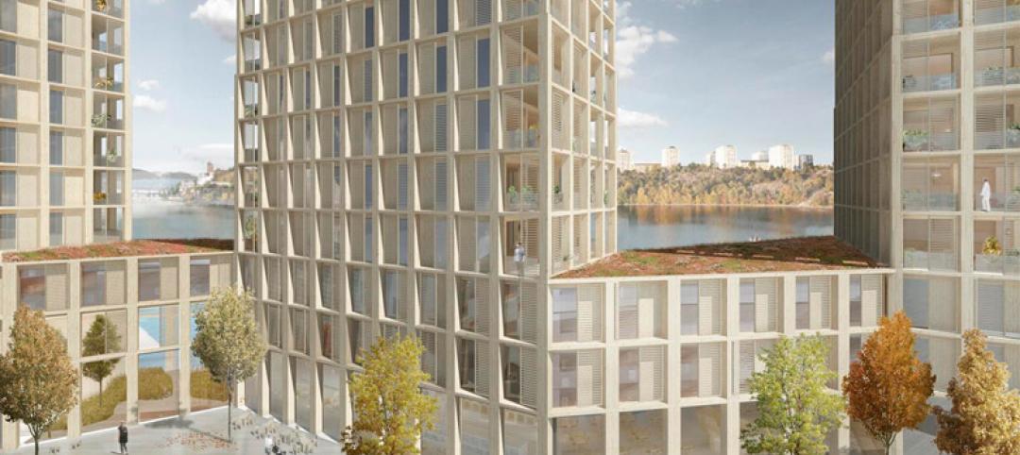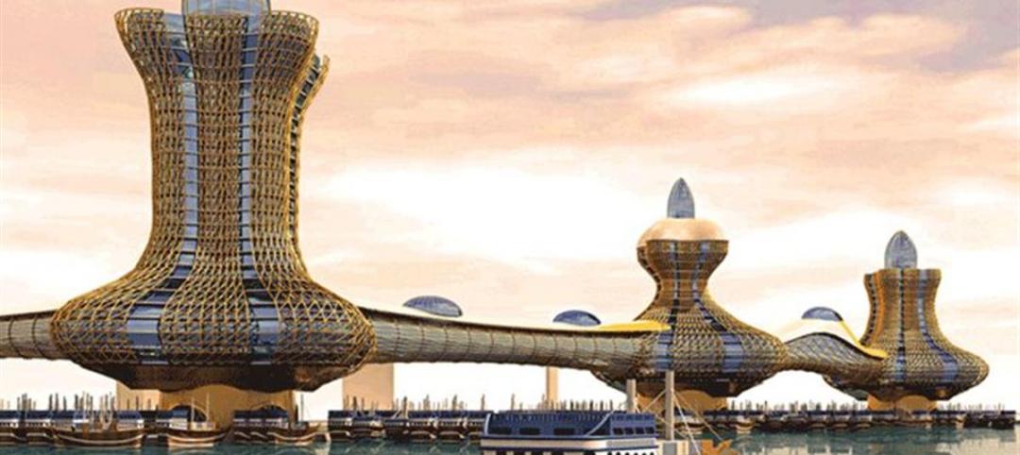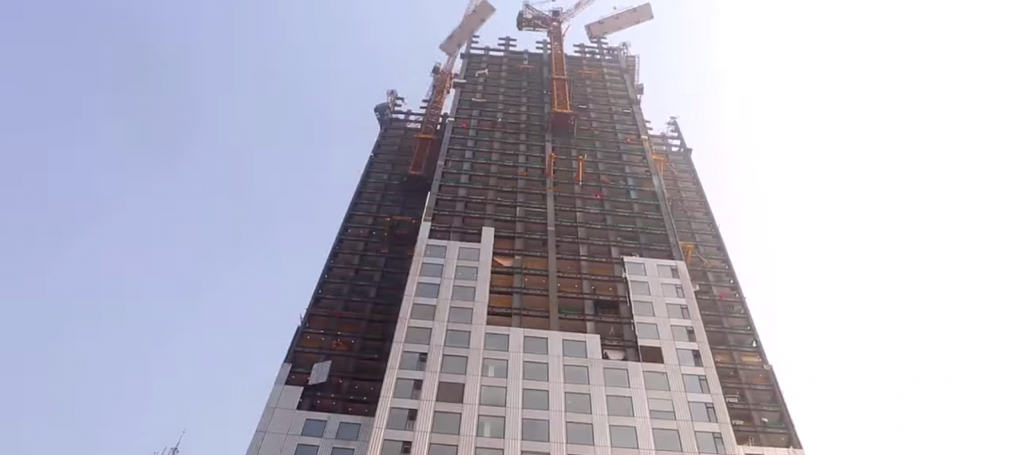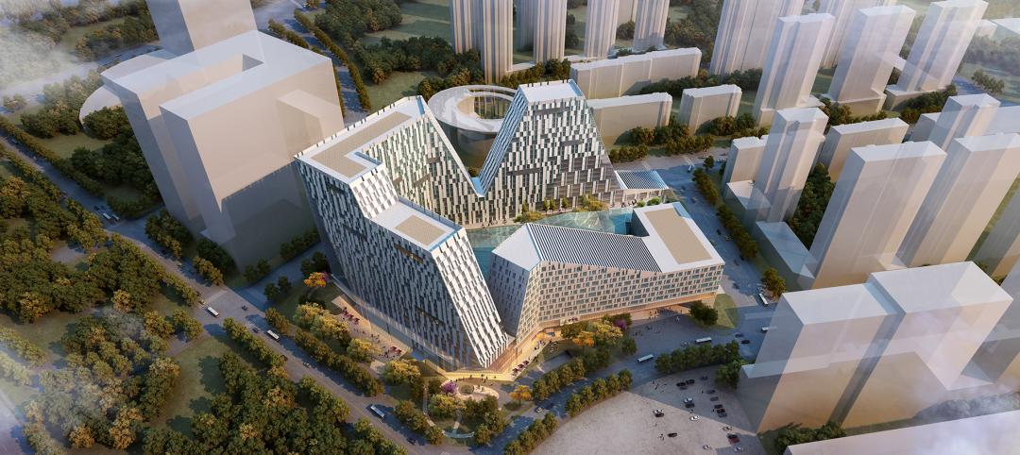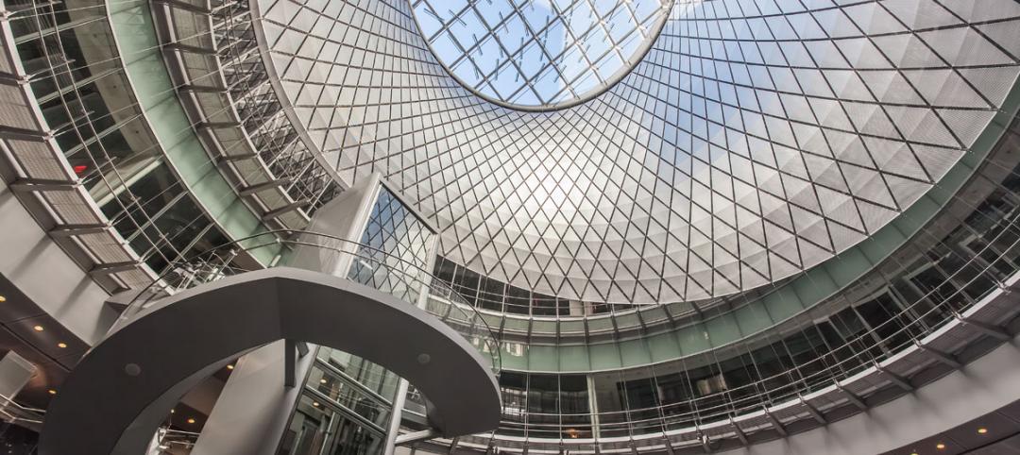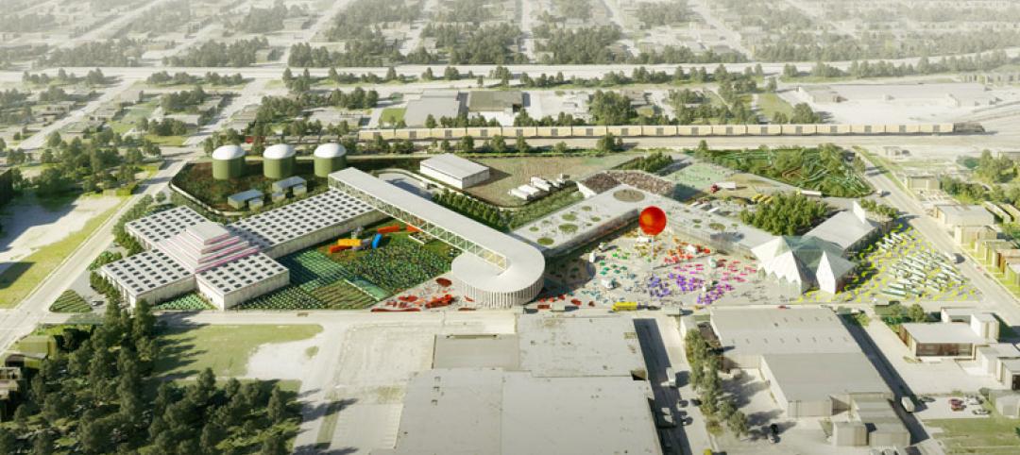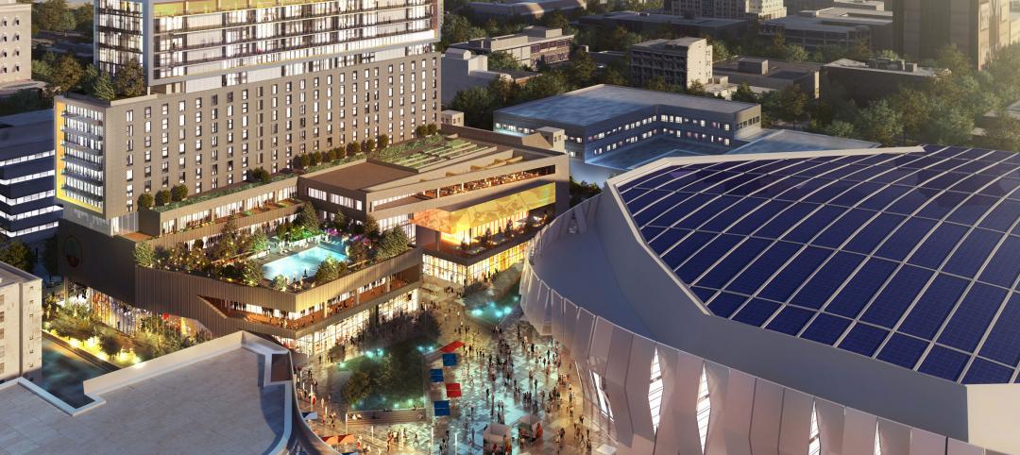OPPO, China’s largest smartphone company, will soon have a new headquarters space courtesy of Bjarke Ingels Group. The new OPPO R&D Headquarters will be located in the heart of Yuhang District, Hangzhou, between a natural lake, an urban center, and a 10,000-sm park. The OPPO R&D Headquarters tower, also known as O-Tower, will include 1.7 million sf of office space and 732,000 sf of retail space. It will act as a new landmark and gateway to the Future Sci-Tech City and Hangzhou itself.
O-Tower’s design translates a traditional office slab with the perfect depth for access to daylight into a cylindrical courtyard building that is compact but also provides large, contiguous floor area. The southern edge of the building will be pushed down to the ground to minimize the external surge area of the more solar exposed facade while maximizing views out from the inward facade, which is self-shaded from solar gain by the geometry of the tower. The facade will be wrapped with adaptive facade louvers that are oriented according to sun angles and building geometry to reduce solar gain by up to 52%.
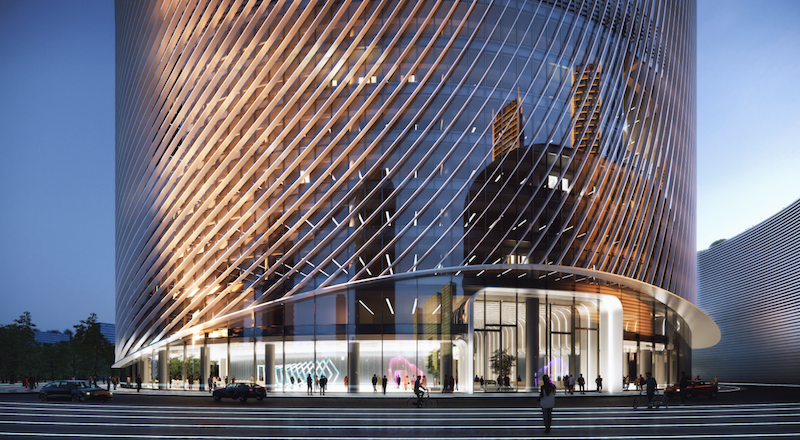
A series of triple-height void spaces and interconnected terraces under the sloping O roof will provide casual and physical connectivity between floors as well as biophilic social spaces and shortcuts for all OPPO staff.
A publicly accessible courtyard will rest at the heart of O-Tower and become an urban living room for the city. The courtyard will transition from a mineral hardscape at the center into a lush, green landscape as it extends out toward the waterfront. The space will provide fresh air, retain water, and support a biodiverse public realm that connects to the daily life of the city.
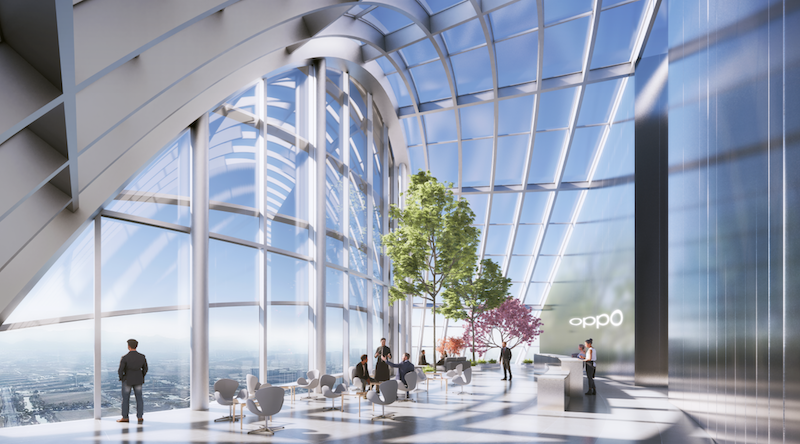
The ground floor will be open with an interconnected public space that leads visitors and staff through lobbies, exhibition spaces, or out to the park. The first three floors will be reserved for public programming and include exhibition space, conference centers, a canteen, and an incubator for external workshops. On the upper floors, a dedicated OPPO canteen as well as executive and VIP lounges will overlook Hangzhou’s wetlands alongside the triple-height interconnected atria under the O-ring facade. All of the building’s floors will integrate workspaces with biophilia and social spaces.
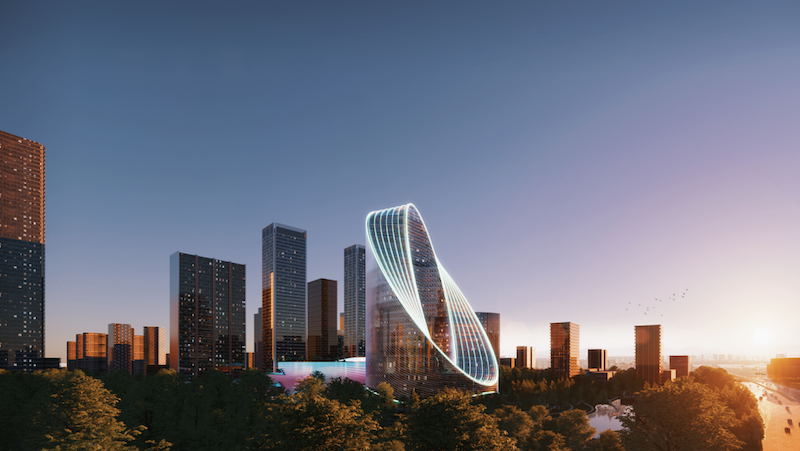
Flexible floor plates will range from spacious and large floors suitable for R&D departments and social projects to smaller, more traditional floors for administration and executive functions.
The design for the O-Tower has been developed by BIG in collaboration with ZIAD (Local Design Institute), Co-Create Golden Technique Project Management (Client Project Managers), RBS (Structural Engineers), RFR (Façade Consultants), WSP (Traffic, MEP, VT Consultant), BPI (Lighting designer), Savills (Programming consultant), TFP (Foodservice planner), and UAD (Traffic evaluation agency).
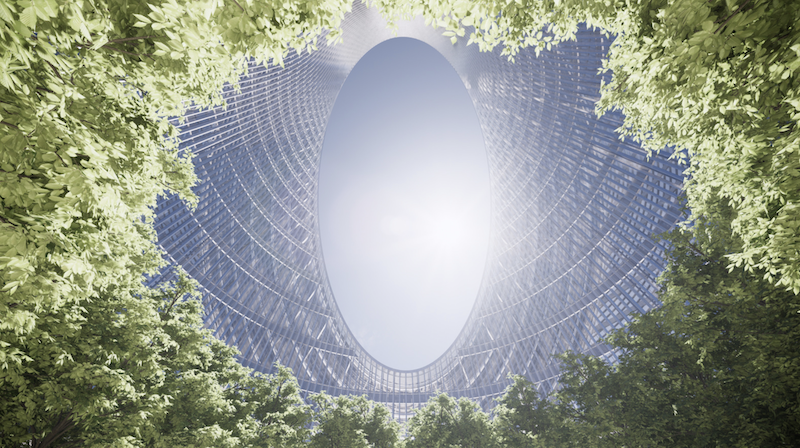
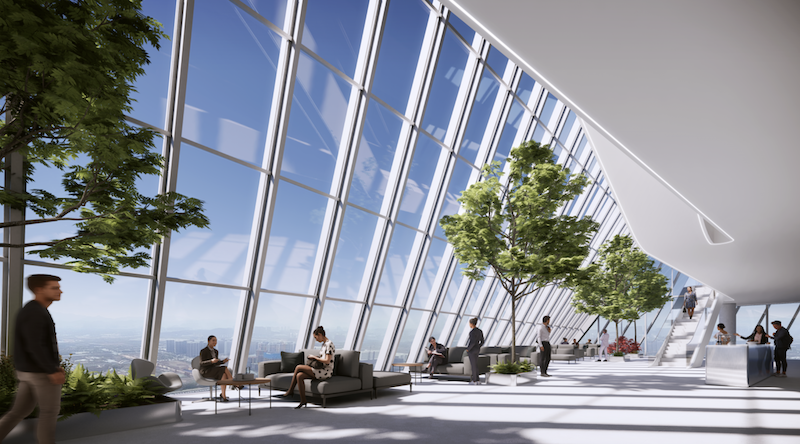
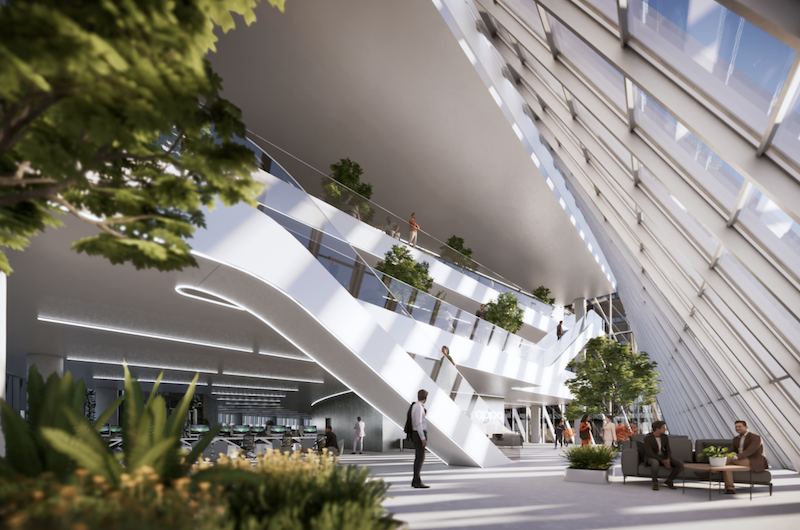
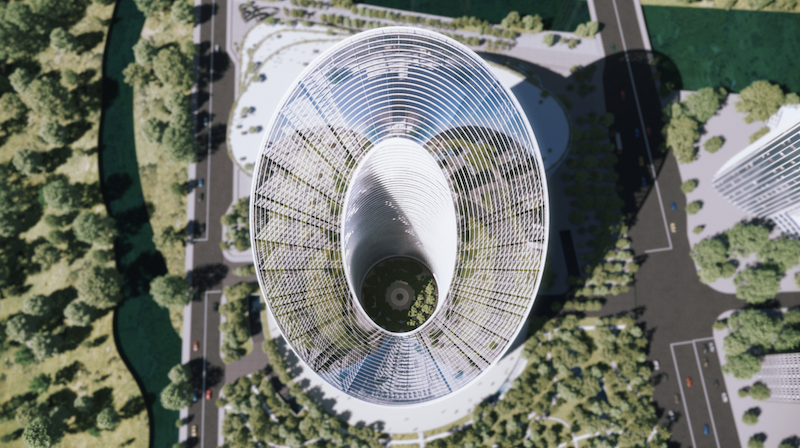
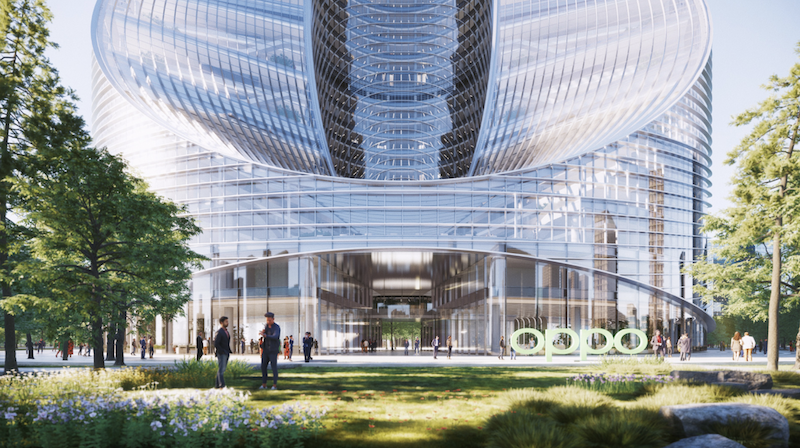
Related Stories
High-rise Construction | Mar 24, 2015
Timber high-rise residential complex will tower over Stockholm waterfront
The four towers, 20 stories each, will be made entirely out of Swedish pine, from frame to façade.
Mixed-Use | Mar 13, 2015
Dubai announces mega waterfront development Aladdin City
Planned on 4,000 acres in the Dubai Creek area, the towers will be covered in gold lattice and connected via air-conditioned bridges.
High-rise Construction | Mar 11, 2015
Must see: Firm proposes skyscraper with a ‘twist’ in downtown Tulsa
Tulsa, Okla.-based architecture practice Kinslow, Keith & Todd released renderings of a skyscraper concept that takes the shape of a tornado.
Modular Building | Mar 10, 2015
Must see: 57-story modular skyscraper was completed in 19 days
After erecting the mega prefab tower in Changsha, China, modular builder BSB stated, “three floors in a day is China’s new normal.”
Transit Facilities | Mar 4, 2015
5+design looks to mountains for Chinese transport hub design
The complex, Diamond Hill, will feature sloping rooflines and a mountain-like silhouette inspired by traditional Chinese landscape paintings.
Sponsored | | Mar 3, 2015
New York’s Fulton Center relies on TGP for light-flooded, underground transit hub
Fire-rated curtain wall systems filled this subterranean hub with natural light.
Sponsored | Shopping Centers | Feb 26, 2015
A color-changing gateway for Altara Center
Valspar works with developers to complete a multicolored shopping center façade in Honduras.
Industrial Facilities | Feb 24, 2015
Starchitecture meets agriculture: OMA unveils design for Kentucky community farming facility
The $460 million Food Port project will define a new model for the relationship between consumer and producer.
Office Buildings | Feb 18, 2015
Commercial real estate developers optimistic, but concerned about taxes, jobs outlook
The outlook for the commercial real estate industry remains strong despite growing concerns over sluggish job creation and higher taxes, according to a new survey of commercial real estate professionals by NAIOP.
Mixed-Use | Feb 13, 2015
First Look: Sacramento Planning Commission approves mixed-use tower by the new Kings arena
The project, named Downtown Plaza Tower, will have 16 stories and will include a public lobby, retail and office space, 250 hotel rooms, and residences at the top of the tower.


