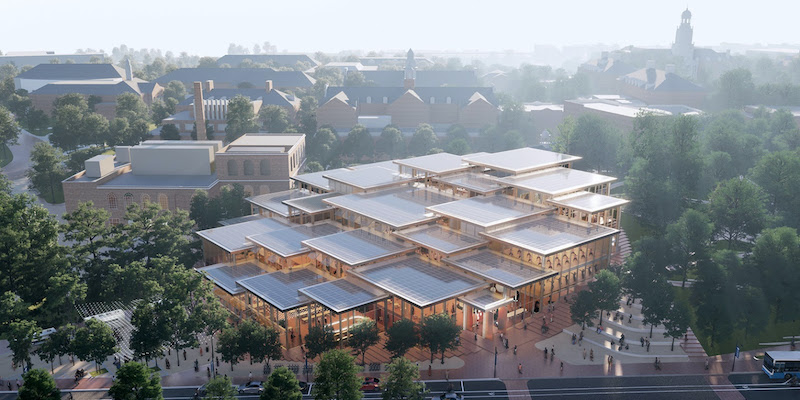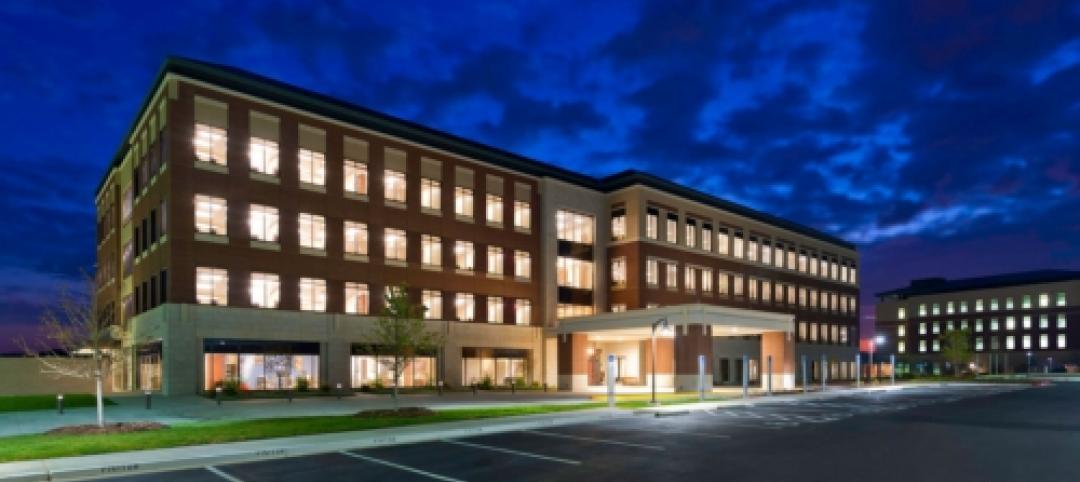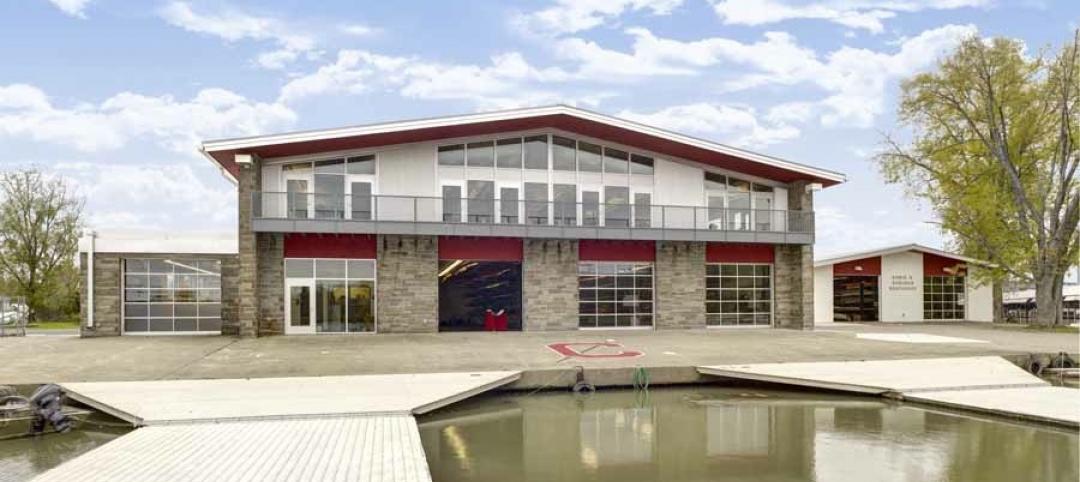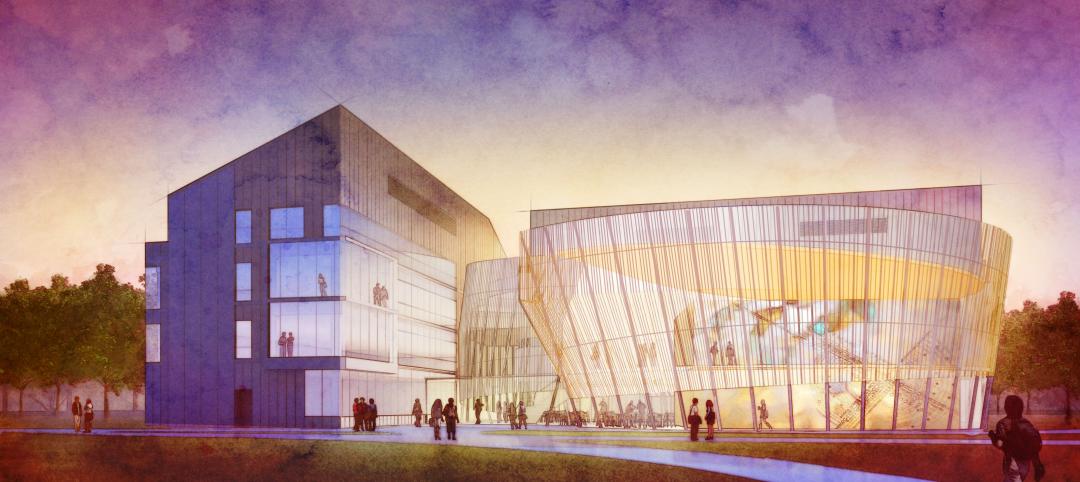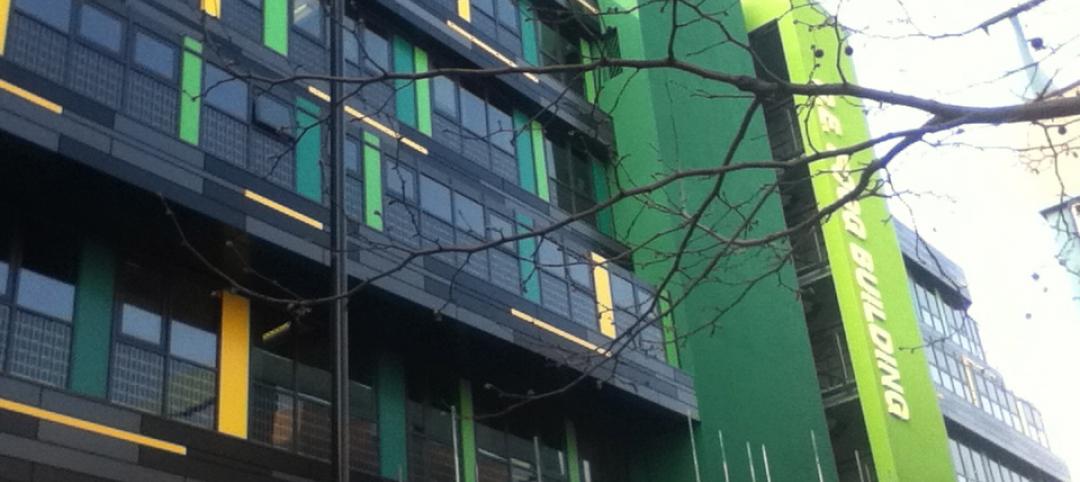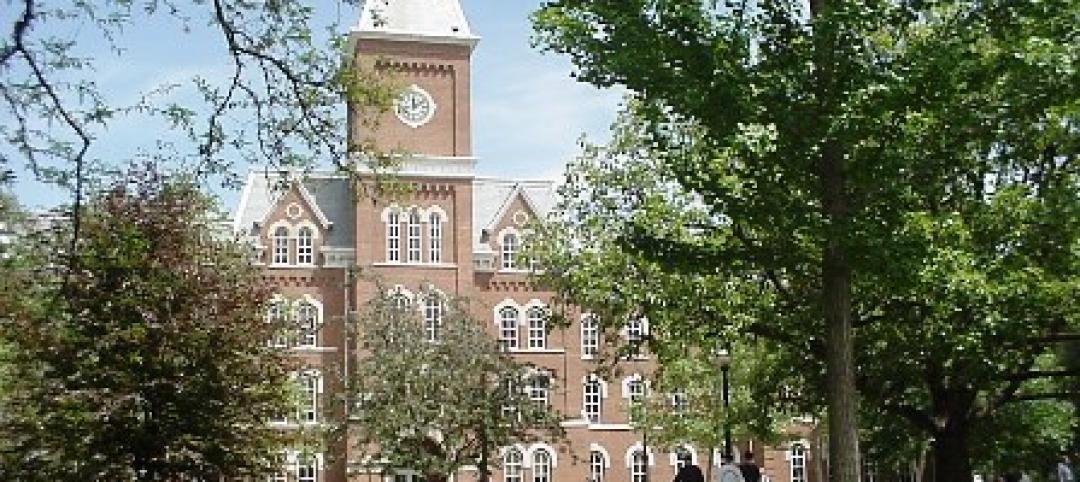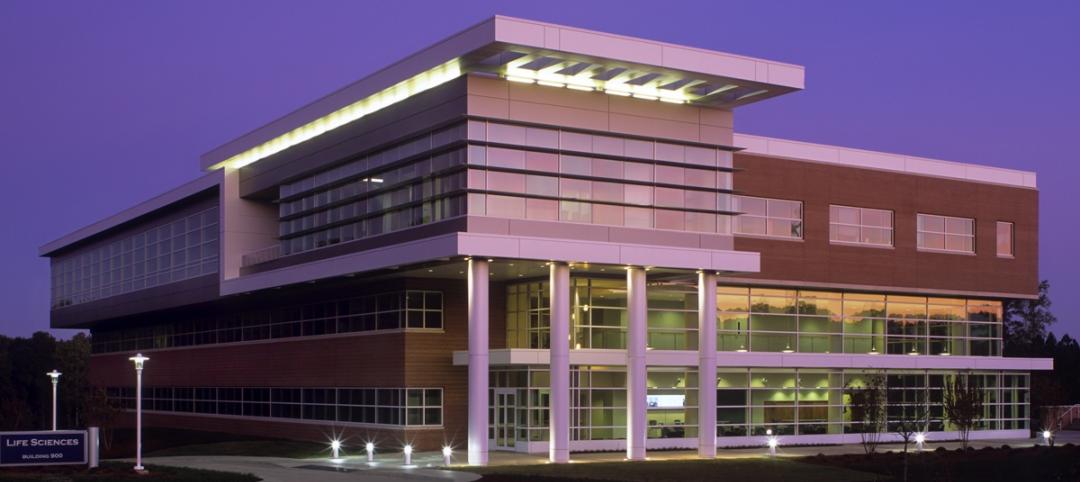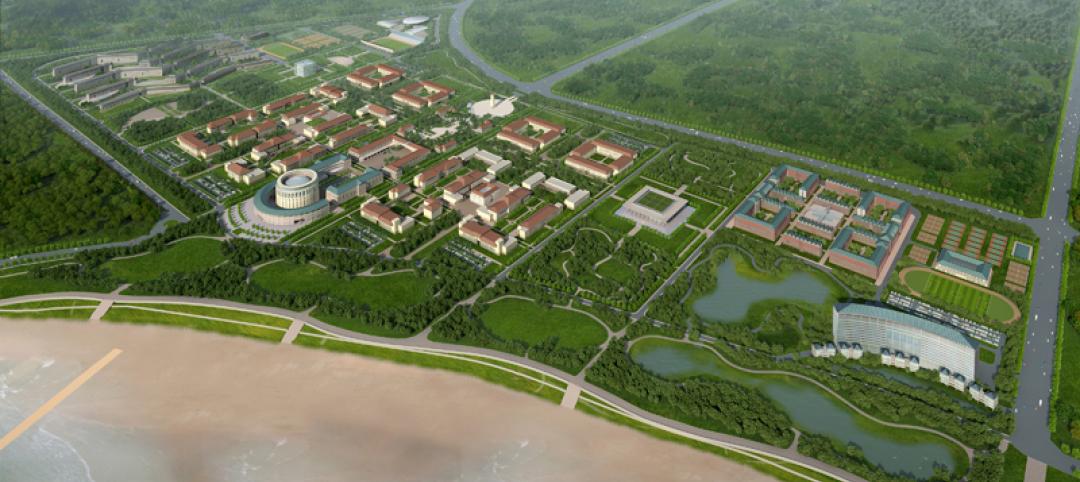BIG has been selected by Johns Hopkins University to design the Hopkins Student Center, or ‘The Village.’ The project will be an open, modern, welcoming facility that will act as a social engagement hub for all members of the Hopkins community.
The 150,000-sf building will include spaces for relaxation and socialization, creative and performing arts spaces, student resources and support spaces, lounges, a digital media center, a performance space with seating for 200 people, and a dining hall that connects directly to a new plaza along Charles Street.
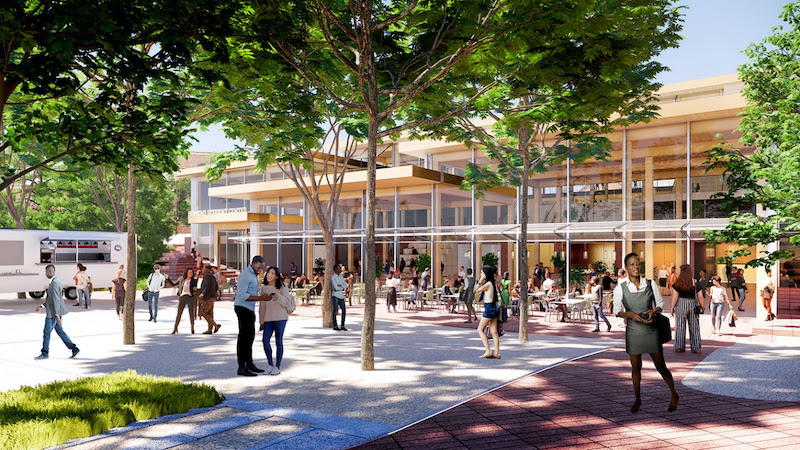
The Village will be strategically located on campus at the intersection of 33rd and Charles Streets and is conceived as a central living room surrounded by a collection of spaces tailored to the needs of the Hopkins community. It will turn the area into a hub that acts as a natural gateway connecting Charles Village and more than 3,500 Hopkins students who live in the neighborhood, to the heart of the Homewood campus.
Upon entering The Village, visitors will be met with a cascading interior landscape of dining, performance, lounging, and socializing. The mass timber structure will provide a warm and acoustically comfortable environment filled with natural light that filters between photovoltaic roof panels.
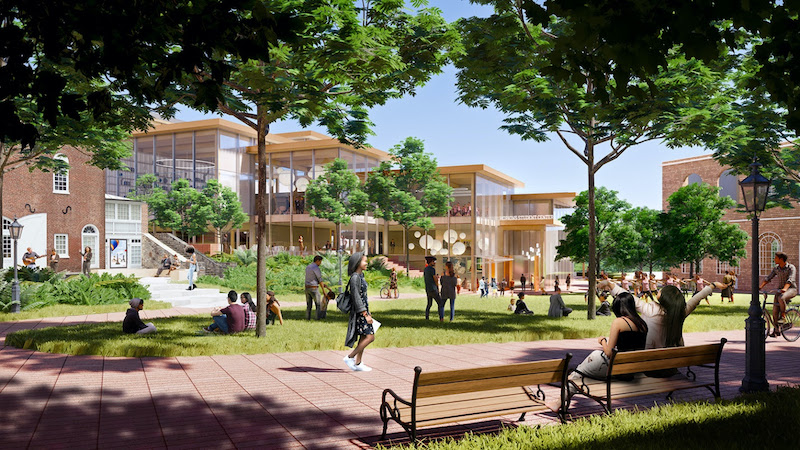
The interior landscape comprises a cluster of flexible spaces that open out on to four rejuvenated public spaces: an events-focused commons, the shaded paths of the Grove, an entry plaza at 33rd Street, and a new food market and plaza to the south. A new central plaza will also be included that can host pop-up exhibits or performances, vendors, and food trucks.
The Hopkins Student Center is set to begin construction in spring 2022 and is slated for completion by fall 2024. BIG is teaming with Shepley Bulfinch (Architect of Record), Rockwell Group (interior design), and Michael Van Valkenburg Associates (landscape design) on the project.
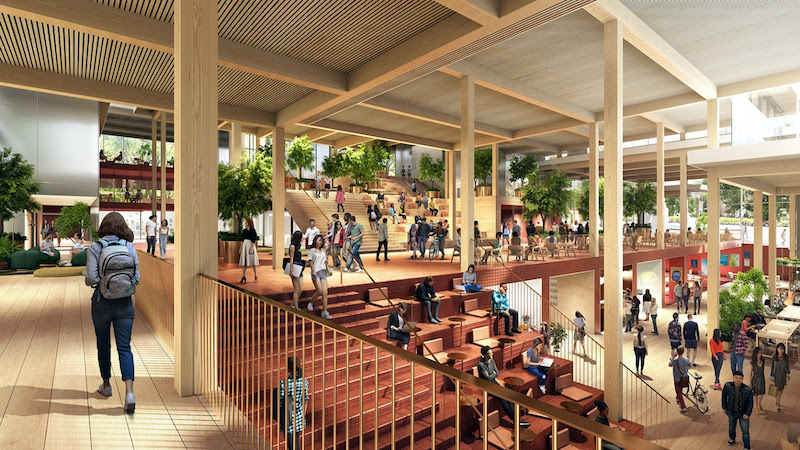
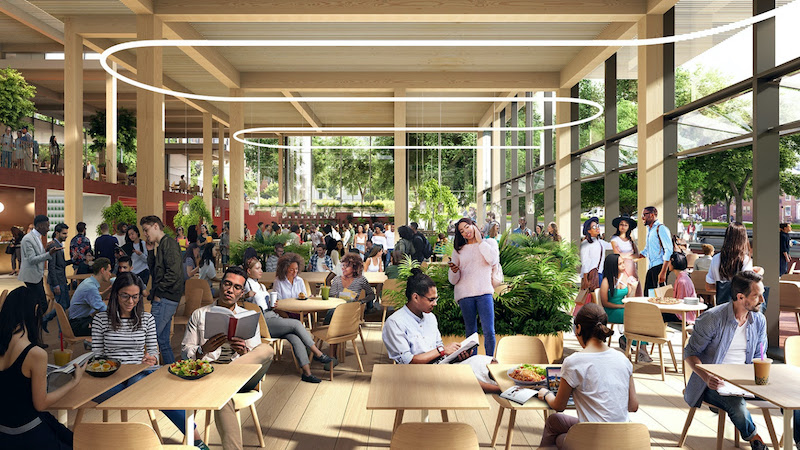
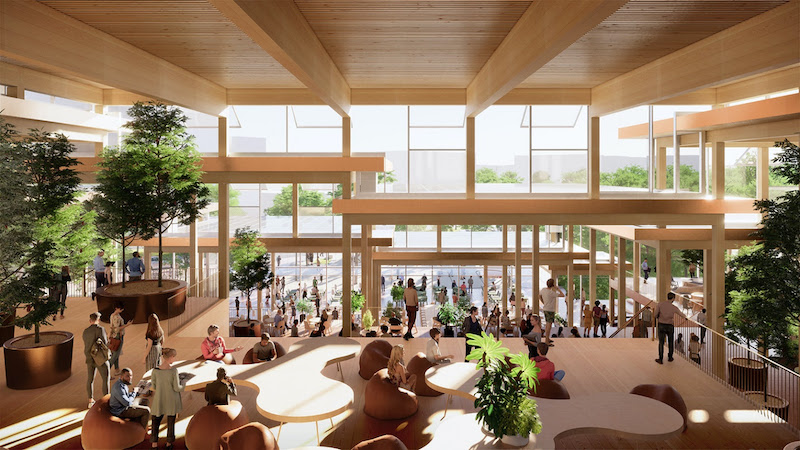
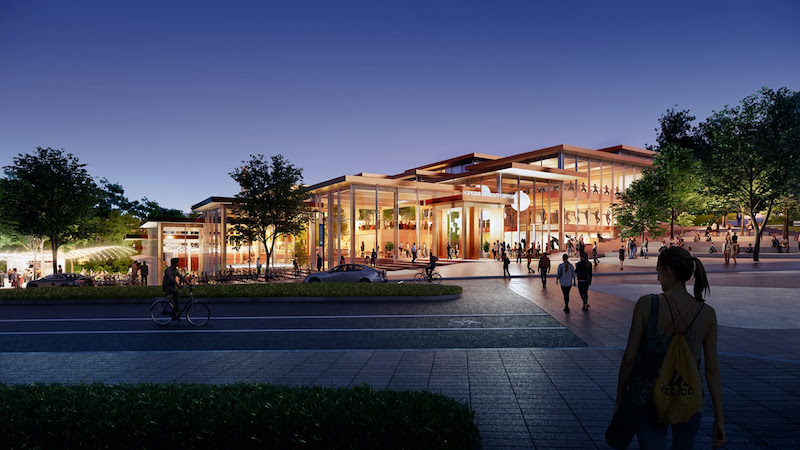
Related Stories
| Jan 19, 2012
BOKA Powell-designed facility at Texas A&M Bryan campus
The new facility provides programs for the Texas A&M Health Science Center, the Texas Brain and Spine Institute, Mary Crowley Cancer Research Centers, and Blinn College Allied Health programs.
| Jan 4, 2012
Shawmut Design & Construction awarded dorm renovations at Brown University
Construction is scheduled to begin in June 2012, and will be completed by December 2012.
| Jan 3, 2012
New Chicago hospital prepared for pandemic, CBR terror threat
At a cost of $654 million, the 14-story, 830,000-sf medical center, designed by a Perkins+Will team led by design principal Ralph Johnson, FAIA, LEED AP, is distinguished in its ability to handle disasters.
| Dec 20, 2011
Gluckman Mayner Architects releases design for Syracuse law building
The design reflects an organizational clarity and professional sophistication that anticipates the user experience of students, faculty, and visitors alike.
| Dec 19, 2011
HGA renovates Rowing Center at Cornell University
Renovation provides state-of-the-art waterfront facility.
| Dec 16, 2011
Goody Clancy-designed Informatics Building dedicated at Northern Kentucky University
The sustainable building solution, built for approximately $255-sf, features innovative materials and intelligent building systems that align with the mission of integration and collaboration.
| Dec 5, 2011
Fraser Brown MacKenna wins Green Gown Award
Working closely with staff at Queen Mary University of London, MEP Engineers Mott MacDonald, Cost Consultants Burnley Wilson Fish and main contractor Charter Construction, we developed a three-fold solution for the sustainable retrofit of the building.
| Dec 2, 2011
Goody Clancy awarded Ohio State residential project
The project, which is focused on developing a vibrant on-campus community of learning for OSU undergraduates.
| Nov 23, 2011
Griffin Electric completes Gwinnett Tech project
Accommodating up to 3,000 students annually beginning this fall, the 78,000-sf, three-story facility consists of thirteen classrooms and twelve high-tech laboratories, in addition to several lecture halls and faculty offices.


