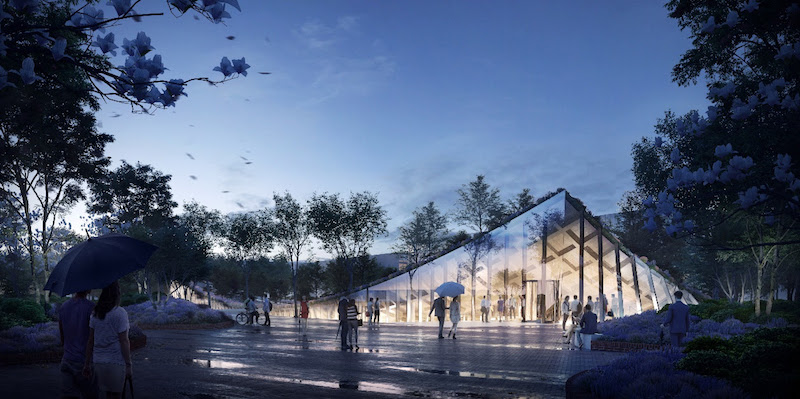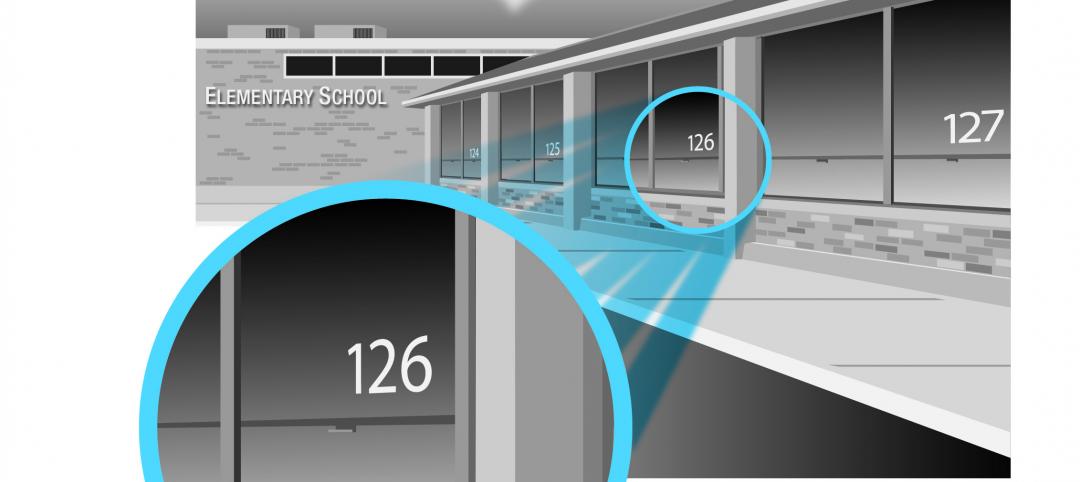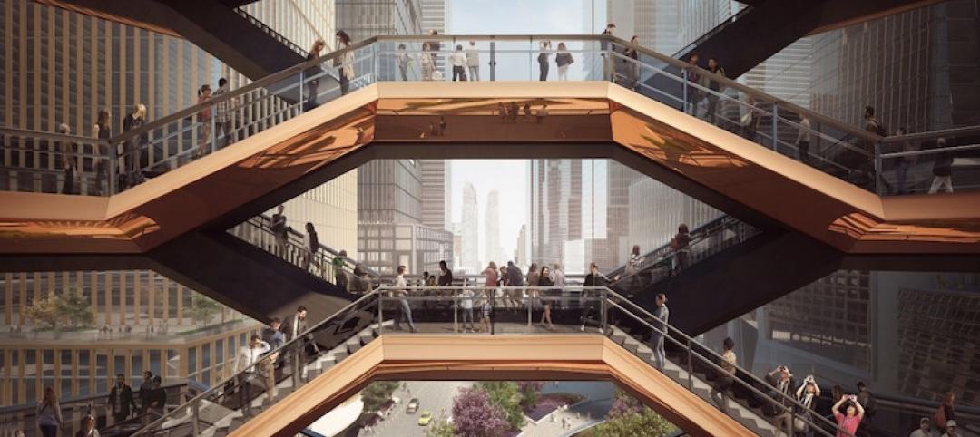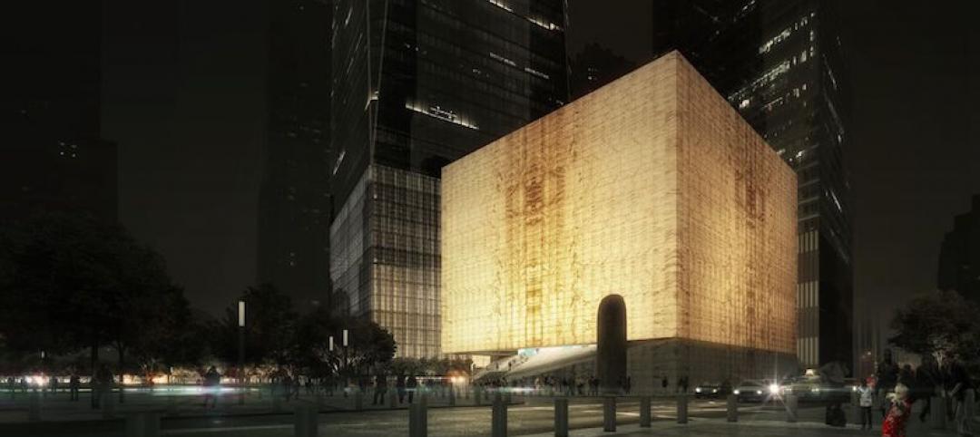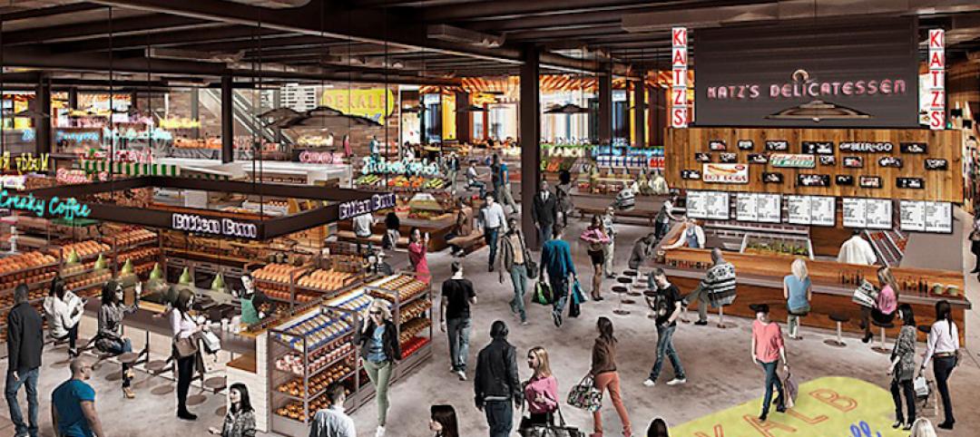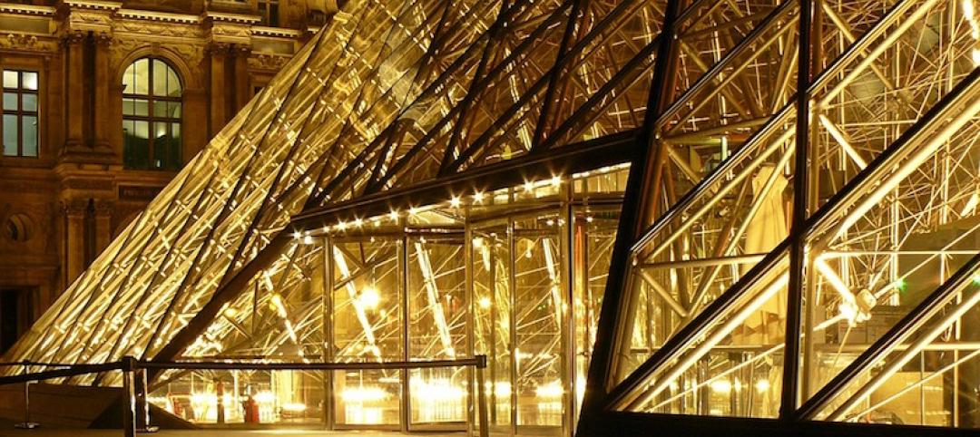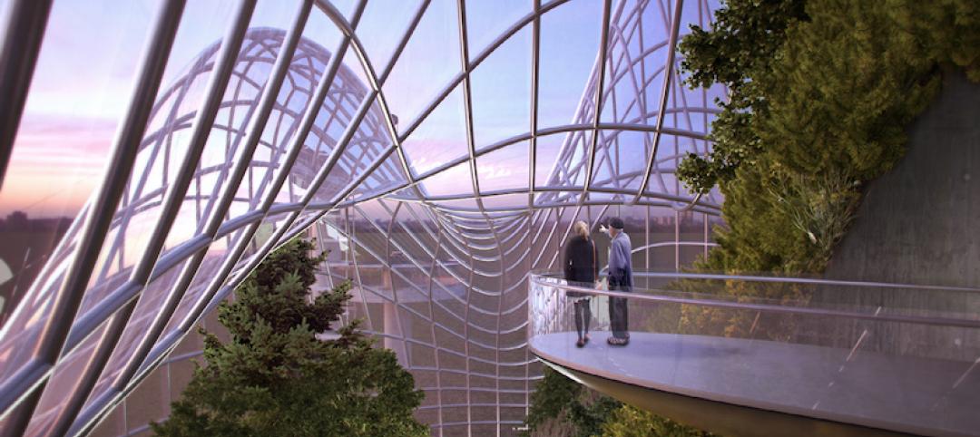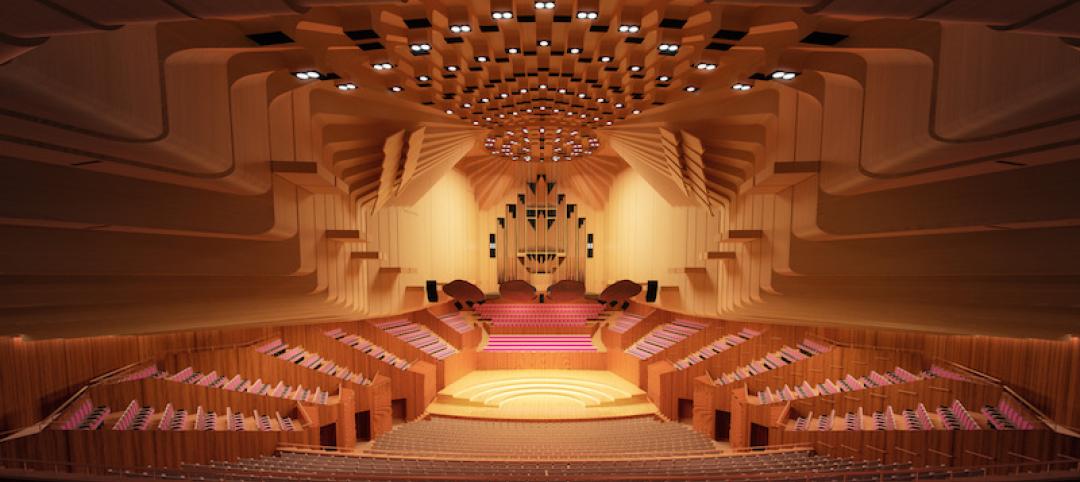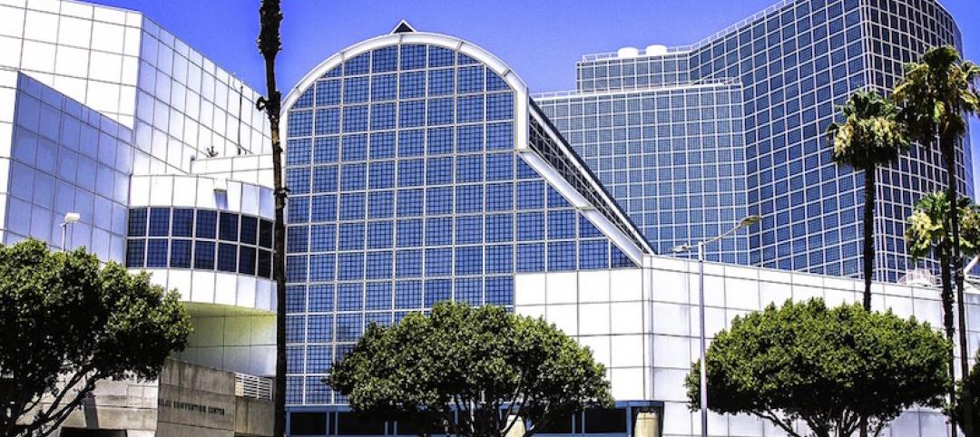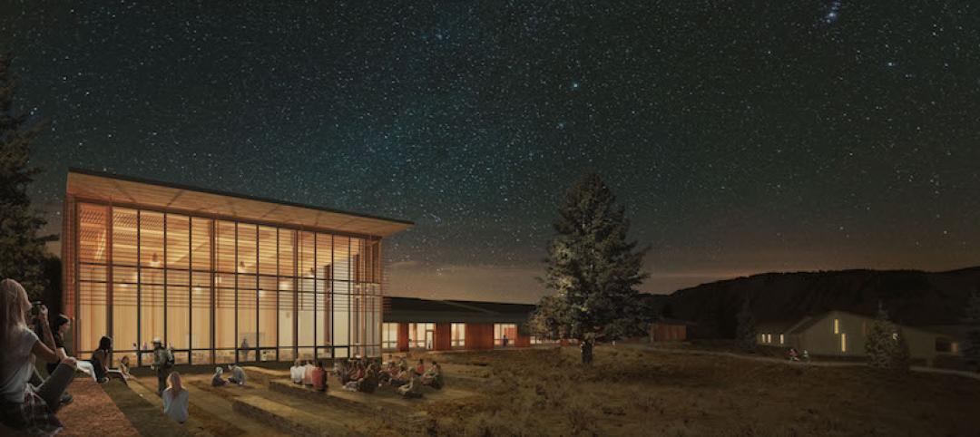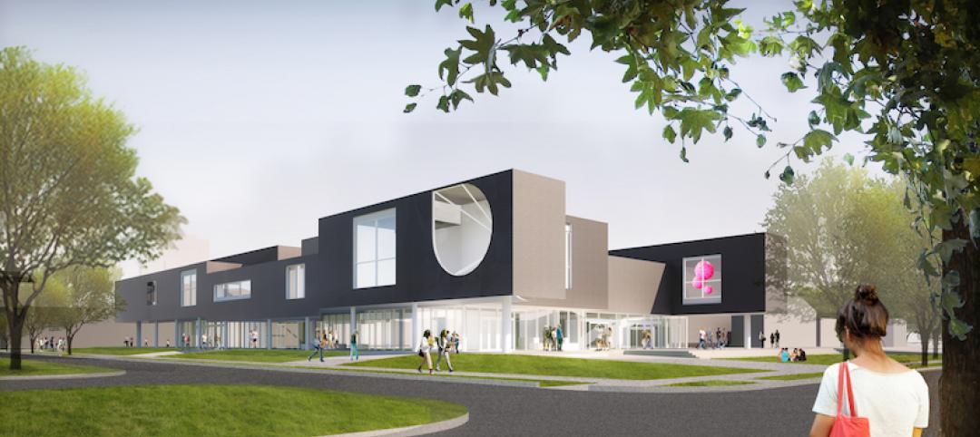After years of public comment and close collaboration with the Smithsonian Institution, Bjarke Ingels Group (BIG) has revealed its revised proposal for the Smithsonian Campus master plan in Washington, D.C.
The roughly 17-acre site includes the Castle, the Arts and Industries Building, the Freer Gallery, the Hirshhorn Museum and Sculpture Garden and the mostly subterranean Quadrangle Building, which is home to the National Museum of African Art, the Sackler Gallery of Art and the S. Dillon Ripley Center.
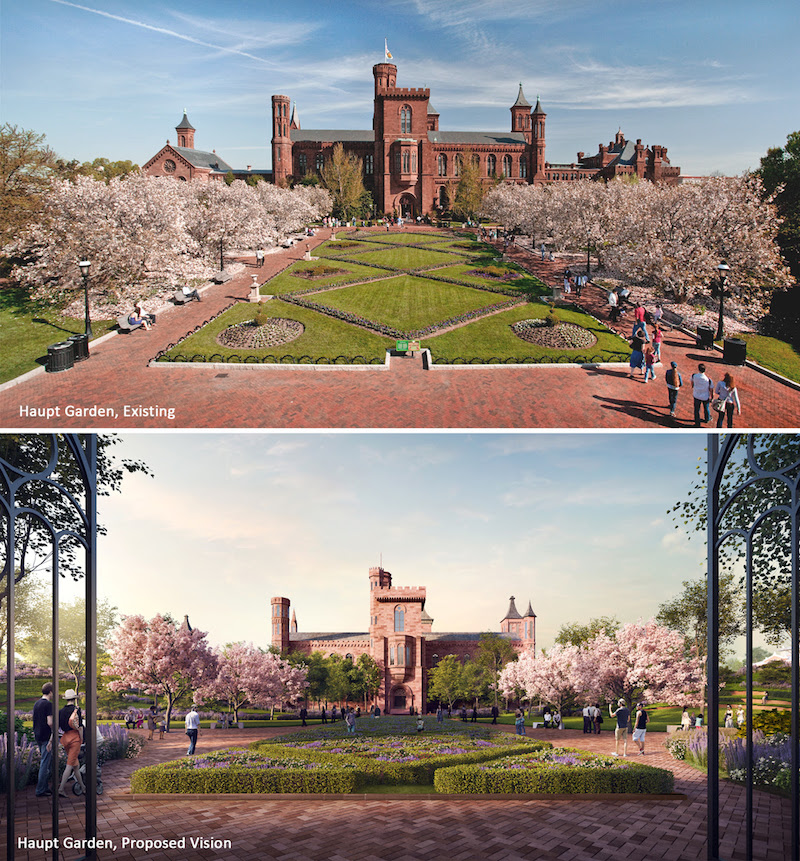 Rendering courtesy of BIG and Brick Visual.
Rendering courtesy of BIG and Brick Visual.
The revised plan reflects the team’s commitment to preserving the character of the Haupt Garden while addressing existing and future needs of the cultural institution. “Since our last proposal, we’ve been listening very closely to the public. We wanted the general feeling and fondness for the Haupt Garden to remain the same while also increasing its enjoyment and use, offering educational elements and after hour programs,” said Bjarke Ingels in a speech given to members of the Commission of Fine Arts (CFA), local decision makers, and residents and garden enthusiasts.
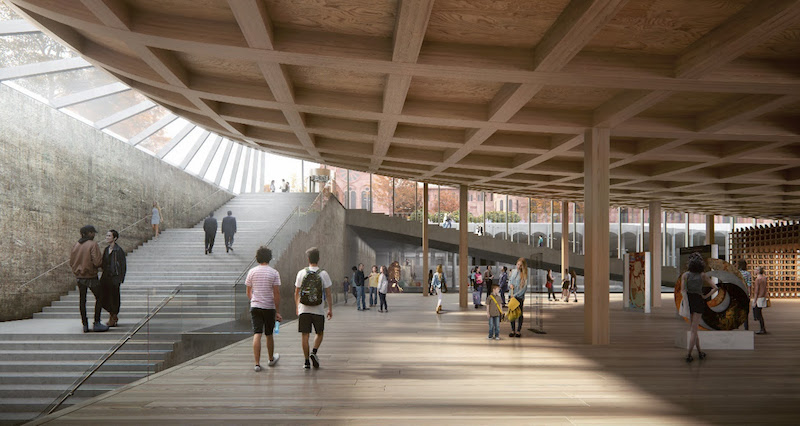 Rendering courtesy of BIG and Brick Visual.
Rendering courtesy of BIG and Brick Visual.
The new proposal also makes the National Museum of African Art and the Sackler Gallery more accessible. These areas were hidden beneath the garden and have been “under-enjoyed compared to the value they represent,” according to Ingels.
The new master plan will attempt to improve existing facilities by creating an expanded Visitor Center and a new Education Space, creating clear connections, access points, and visibility between the museums and gardens by reconfiguring the entrance pavilions to the African Art Museum and Sackler Gallery, and replacing aging building mechanical systems, including structural reinforcements of the Castle to withstand potential seismic activity.
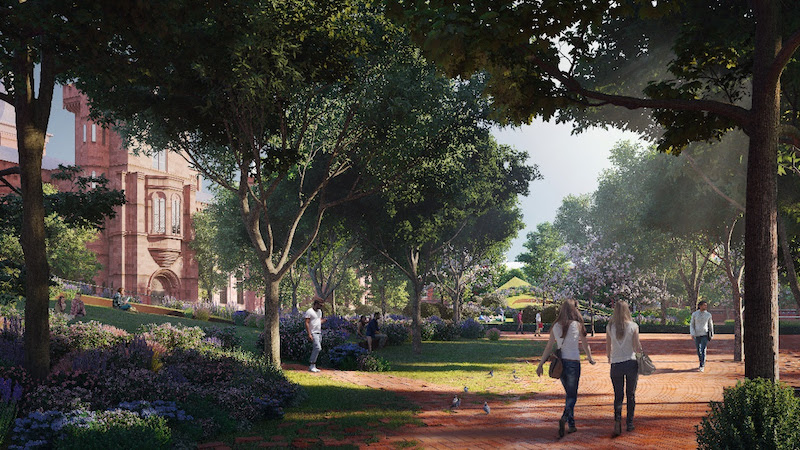 Rendering courtesy of BIG and Brick Visual.
Rendering courtesy of BIG and Brick Visual.
The first stage of the plan, the renovation of the Castle, is expected to begin in 2021.
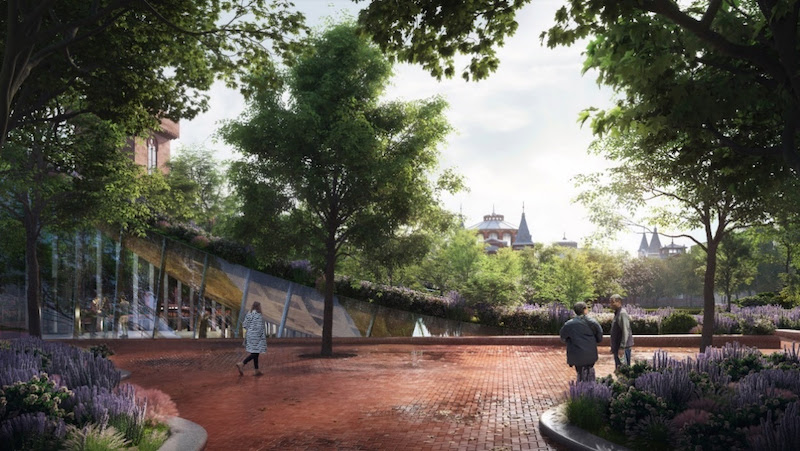 Rendering courtesy of BIG and Brick Visual.
Rendering courtesy of BIG and Brick Visual.
Related Stories
Cultural Facilities | Sep 16, 2016
Competition to design Shanghai’s Pudong Art Museum is down to four firms
OPEN, SANAA Ateliers Jean Nouvel and David Chipperfield Architects are the final four firms competing for the opportunity to design the project.
Steel Buildings | Sep 15, 2016
New York’s Hudson Yards to feature 16-story staircase sculpture
The installation is designed by British architect Thomas Heatherwick and will be the centerpiece of the $200 million plaza project
Cultural Facilities | Sep 13, 2016
REX reveals The Perelman Center, the final structure for the World Trade Center campus
The cube-shaped building is clad in translucent book-matched marble.
Designers | Sep 13, 2016
5 trends propelling a new era of food halls
Food halls have not only become an economical solution for restauranteurs and chefs experiencing skyrocketing retail prices and rents in large cities, but they also tap into our increased interest in gourmet locally sourced food, writes Gensler's Toshi Kasai.
| Sep 1, 2016
CULTURAL SECTOR GIANTS: A ranking of the nation's top cultural sector design and construction firms
Gensler, Perkins+Will, PCL Construction Enterprises, Turner Construction Co., AECOM, and WSP | Parsons Brinckerhoff top Building Design+Construction’s annual ranking of the nation’s largest cultural sector AEC firms, as reported in the 2016 Giants 300 Report.
Events Facilities | Aug 31, 2016
New York State Pavilion re-imagined as modern greenhouse
The design proposal won a competition organized by the National Trust for Historic Preservation and People for the Pavilion group to find new uses for the abandoned structure.
Performing Arts Centers | Aug 31, 2016
Sydney Opera House scheduled for $200 million upgrade
Acoustical improvements will be made alongside upgrades in accessibility, efficiency, and flexibility.
| Aug 30, 2016
CONVENTION CENTER GIANTS: A ranking of the nation's top convention center sector design and construction firms
Gensler, LMN Architects, AECOM, Turner Construction Co., and WSP | Parsons Brinckerhoff top Building Design+Construction’s annual ranking of the nation’s largest convention center sector AEC firms, as reported in the 2016 Giants 300 Report.
Cultural Facilities | Aug 27, 2016
Yellowstone Park Foundation receives $1 million donation from Toyota
The money will support new eco-friendly and efficient buildings on the park’s Youth Campus.
University Buildings | Aug 16, 2016
New images of Rice University’s Moody Center for the Arts revealed by Michael Maltzan Architecture
The arts center will foster creativity for making and presenting works across all disciplines


