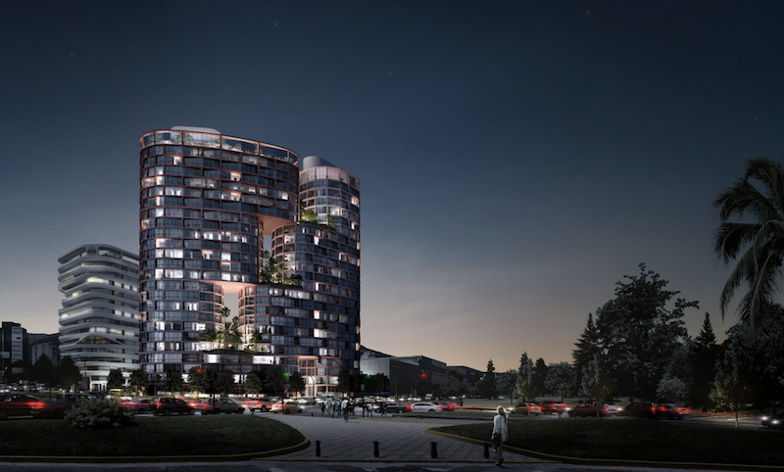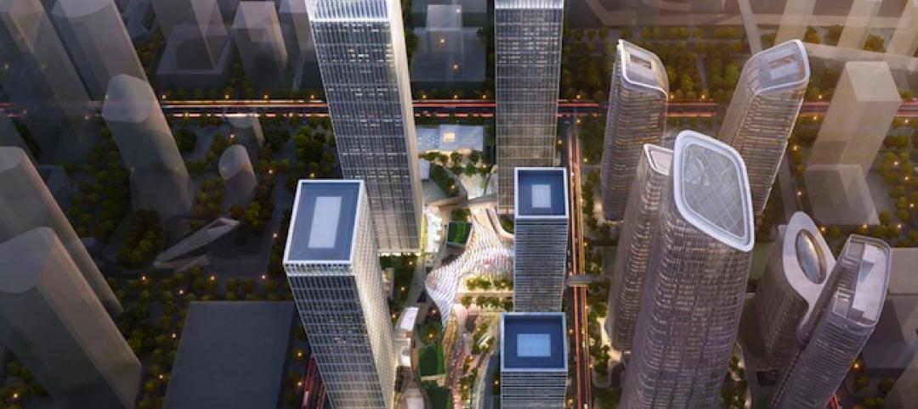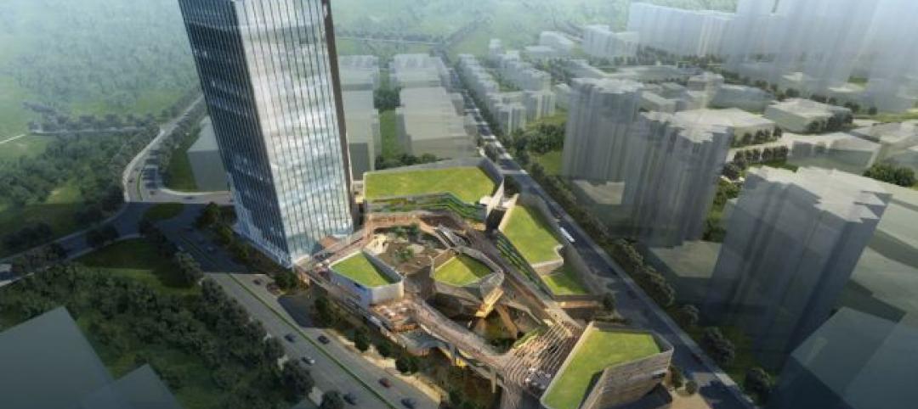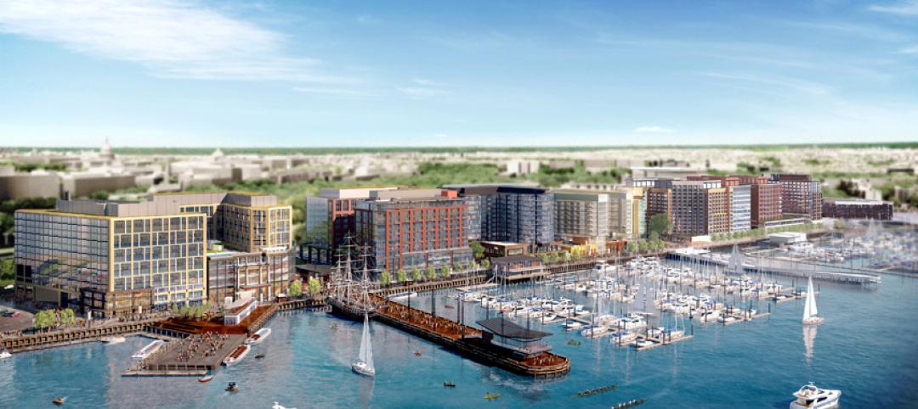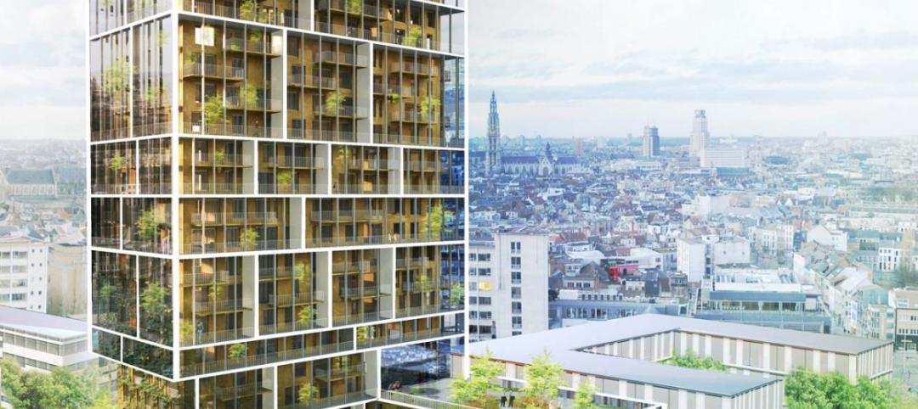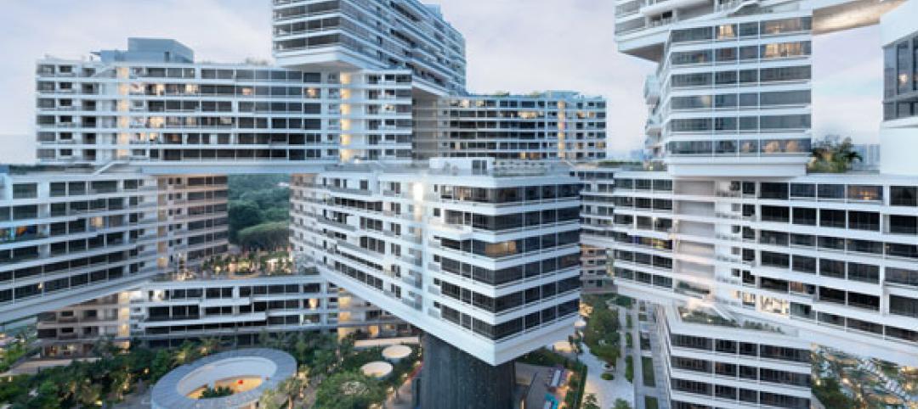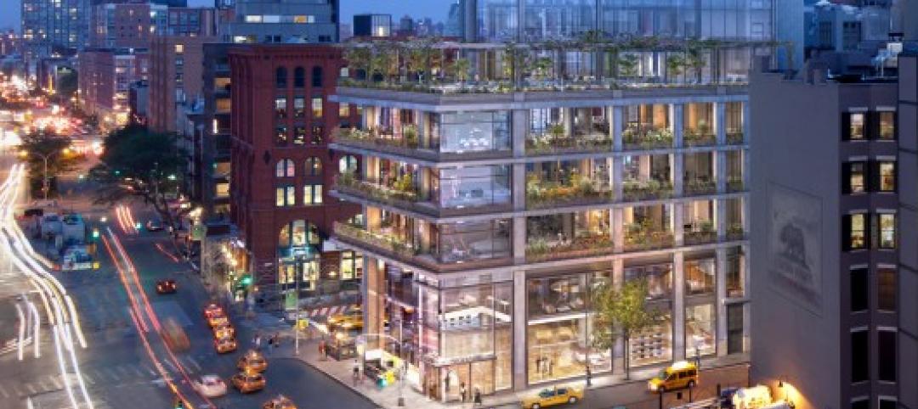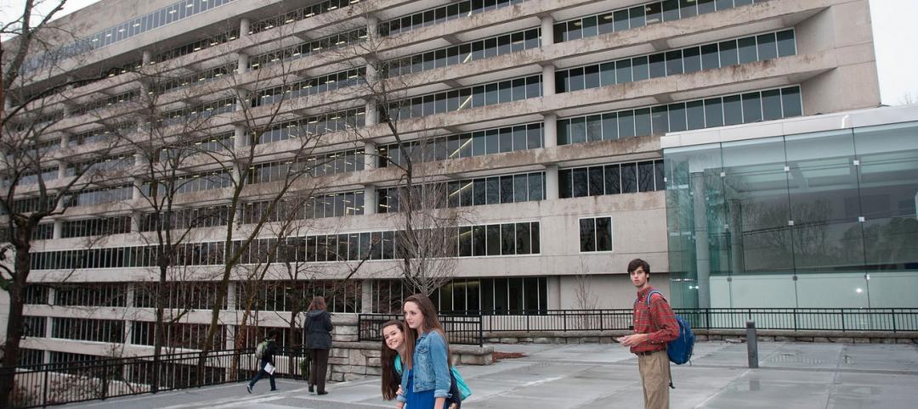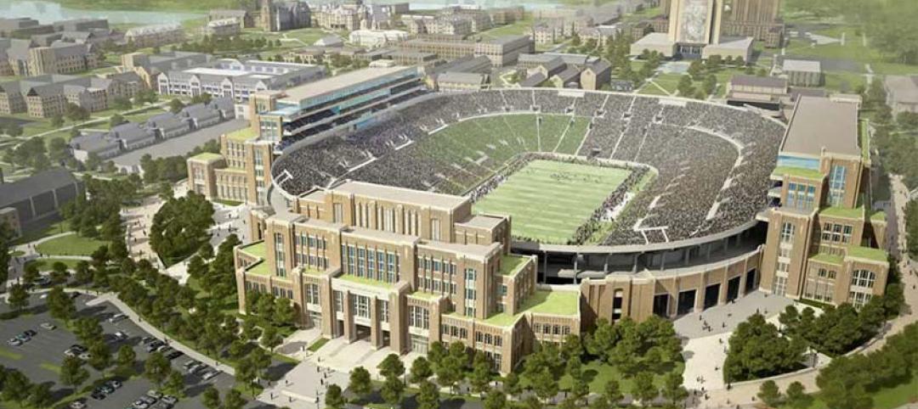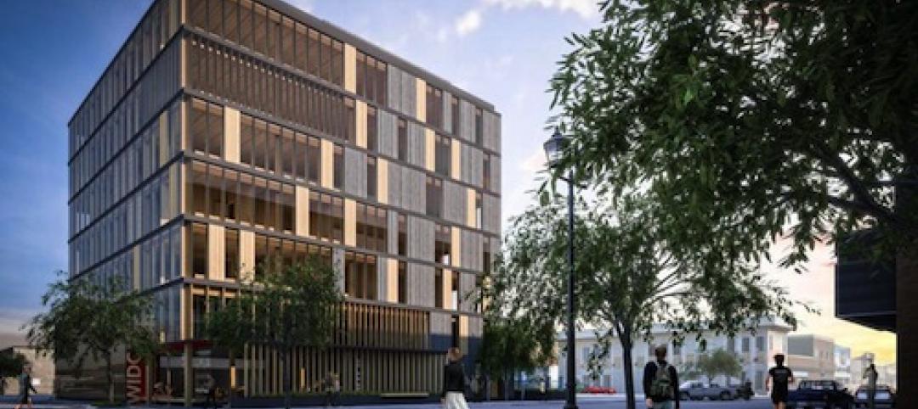A 24-story, 100-meter mixed-use tower is set to rise in Quito, Ecuador, the greenest capital in South America.
The BIG-designed building, dubbed EPIQ, is located on the southern tip of La Carolina Park in the center of the city on a quarter-of-a-circle site across from the new Quito subway. The building was designed with rounded corners to allow for panoramic views of the city while minimizing impact from neighboring buildings to daylight exposure. This rounded corner design creates a facade that is a continuously wrapping envelope, meaning the building has no back side.
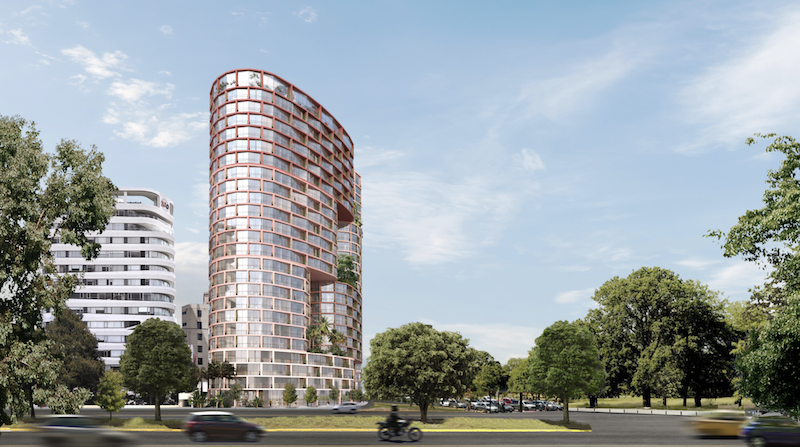
At EPIQ’s base a pedestrian through-block connection forms a new gateway to a nearby park and the recently completed subway. Also located at the base are offices, lobbies, retail, and a restaurant. The above floors house residential and amenity spaces.
See Also: New social campus for innovators, tech leaders covers a full city block
As the building rises, soft openings are carved into the building mass to create eight district blocks. These buildings within a building are all connected via large, communal green terraces at different elevations to create a vertical neighborhood. The terraces also allow daylight to permeate the entire building.
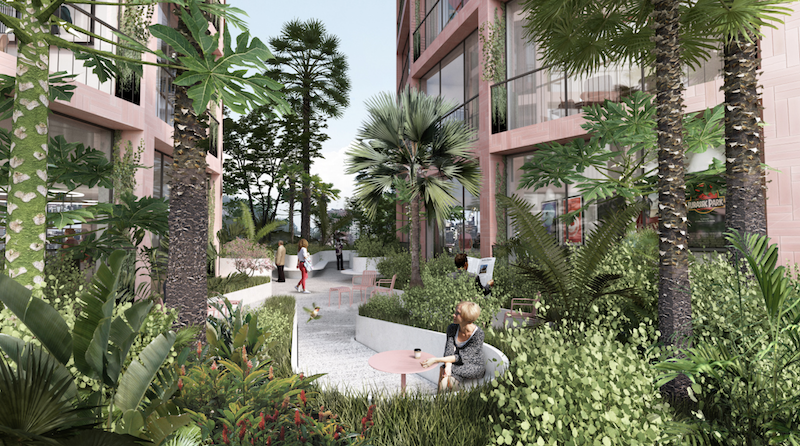
The building’s colors and patterns are reflective of the earth tones and herringbone pattern of the tiles seen throughout the streets of Quito’s Old City. The facade pattern is based on the scale of the individual apartments with red and pink hues that give each volume its own identity.
The project is currently in progress.
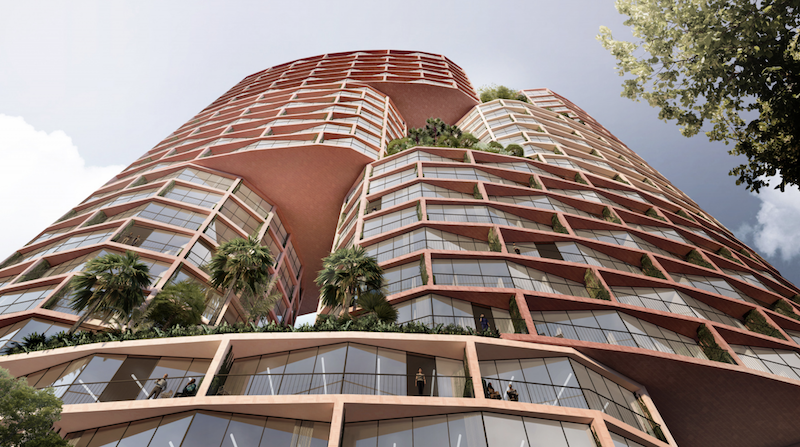
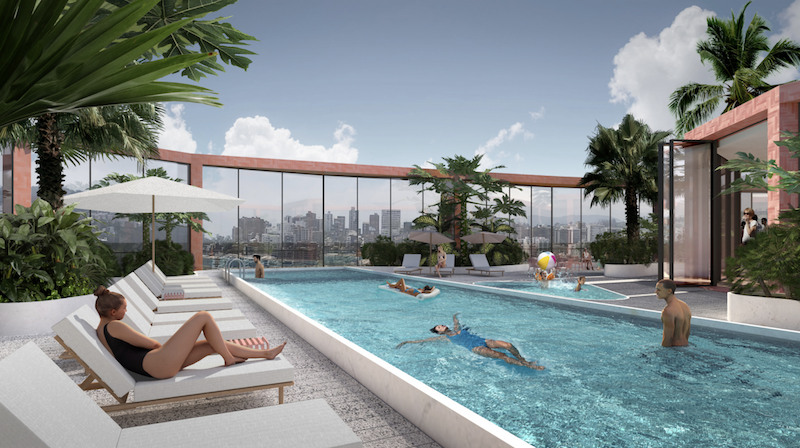
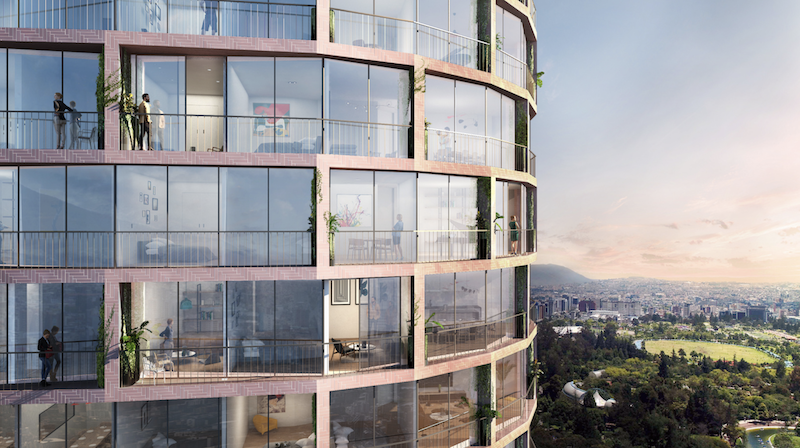
Related Stories
| Aug 19, 2014
Goettsch Partners unveils design for mega mixed-use development in Shenzhen [slideshow]
The overall design concept is of a complex of textured buildings that would differentiate from the surrounding blue-glass buildings of Shenzhen.
| Aug 18, 2014
SPARK’s newly unveiled mixed-use development references China's flowing hillscape
Architecture firm SPARK recently finished a design for a new development in Shenzhen. The 770,700 square-foot mixed-use structure's design mimics the hilly landscape of the site's locale.
| Jul 17, 2014
A new, vibrant waterfront for the capital
Plans to improve Washington D.C.'s Potomac River waterfront by Maine Ave. have been discussed for years. Finally, The Wharf has started its first phase of construction.
| Jul 17, 2014
A high-rise with outdoor, vertical community space? It's possible! [slideshow]
Danish design firm C.F. Møller has developed a novel way to increase community space without compromising privacy or indoor space.
| Jun 30, 2014
OMA's The Interlace honored as one of the world's most 'community-friendly' high-rises
The 1,040-unit apartment complex in Singapore has won the inaugural Urban Habitat award from the Council on Tall Buildings and Urban Habitat, which highlights projects that demonstrate a positive contribution to the surrounding environment.
| Feb 13, 2014
Related Companies, LargaVista partner to develop mixed-use tower in SoHo
The site is located at the gateway to the booming SoHo retail market, where Class A office space is scarce yet highly in demand.
| Feb 5, 2014
Extreme conversion: Atlanta turns high-rise office building into high school
Formerly occupied by IBM, the 11-story Lakeside building is the new home for North Atlanta High School.
| Jan 29, 2014
Notre Dame to expand football stadium in largest project in school history
The $400 million Campus Crossroads Project will add more than 750,000 sf of academic, student life, and athletic space in three new buildings attached to the school's iconic football stadium.
| Jun 4, 2013
SOM research project examines viability of timber-framed skyscraper
In a report released today, Skidmore, Owings & Merrill discussed the results of the Timber Tower Research Project: an examination of whether a viable 400-ft, 42-story building could be created with timber framing. The structural type could reduce the carbon footprint of tall buildings by up to 75%.
| Apr 30, 2013
First look: North America's tallest wooden building
The Wood Innovation Design Center (WIDC), Prince George, British Columbia, will exhibit wood as a sustainable building material widely availablearound the globe, and aims to improve the local lumber economy while standing as a testament to new construction possibilities.


