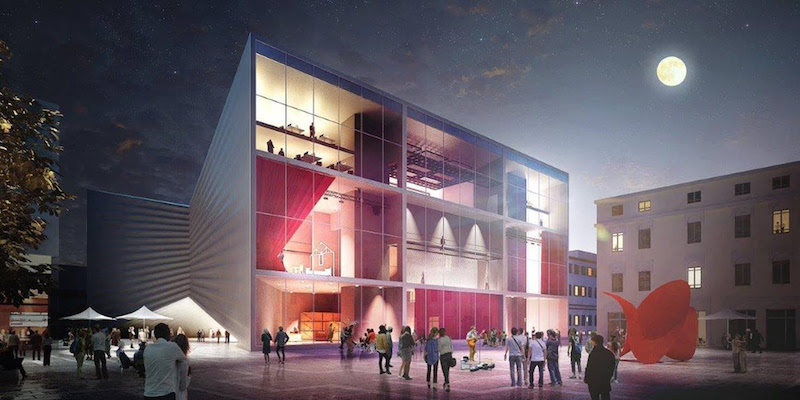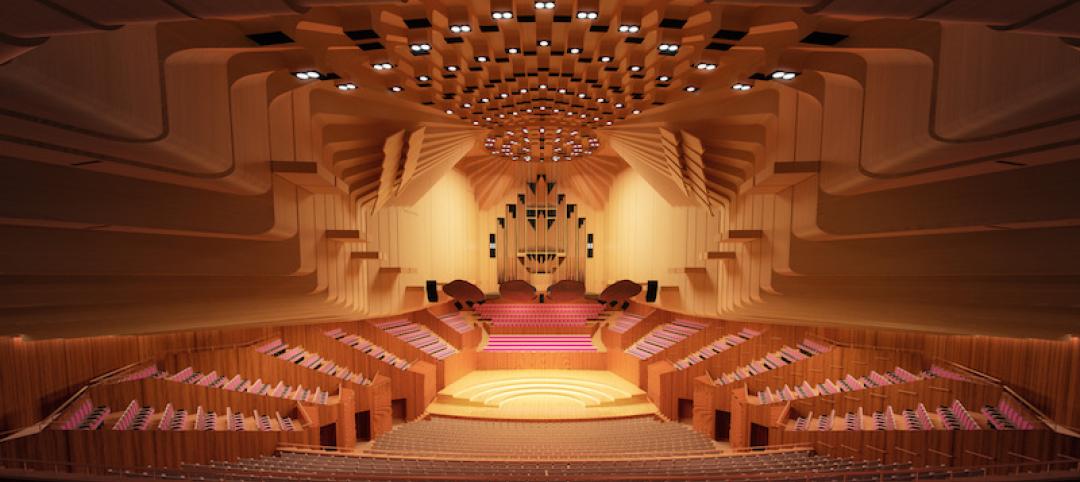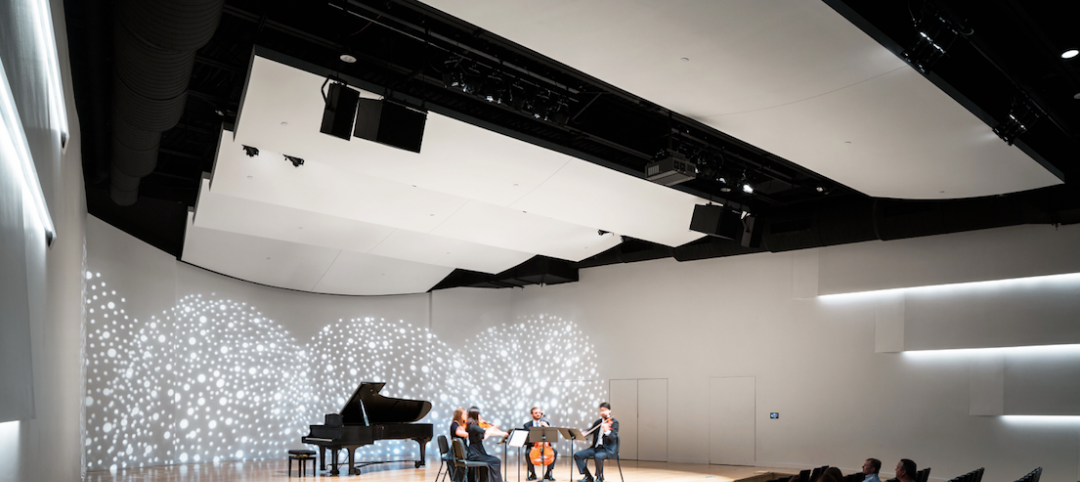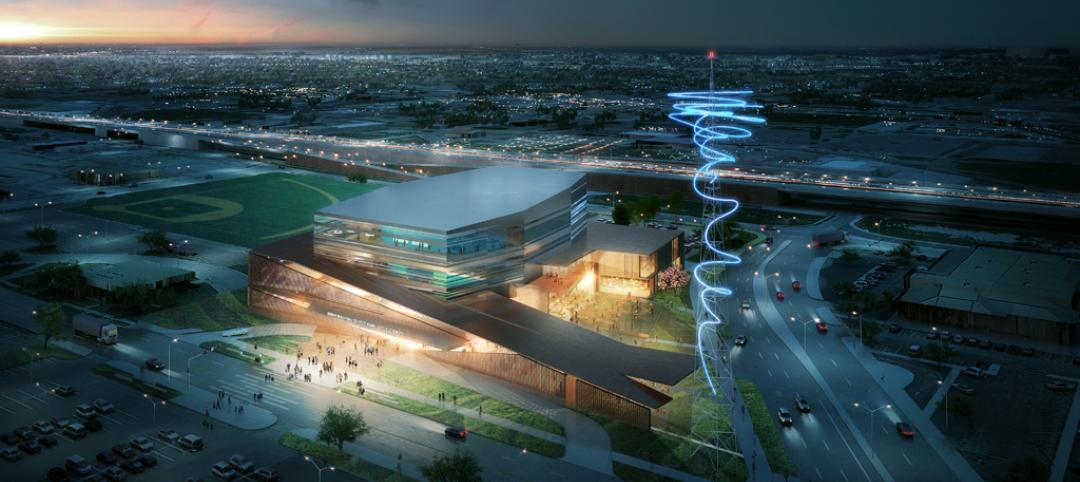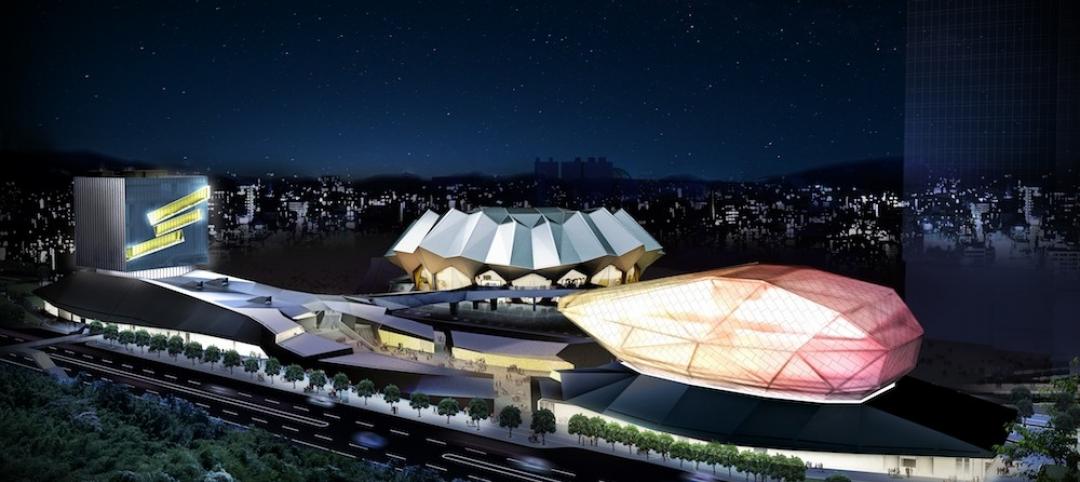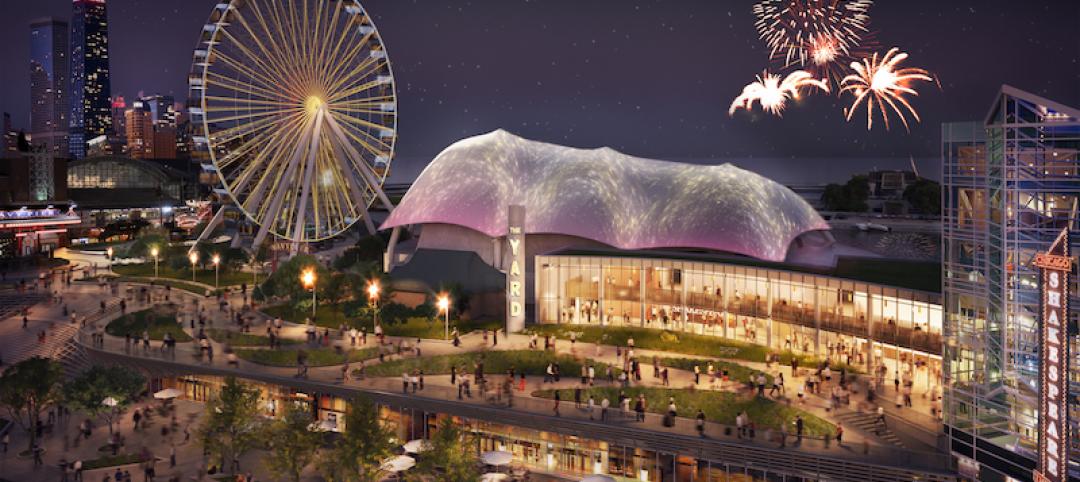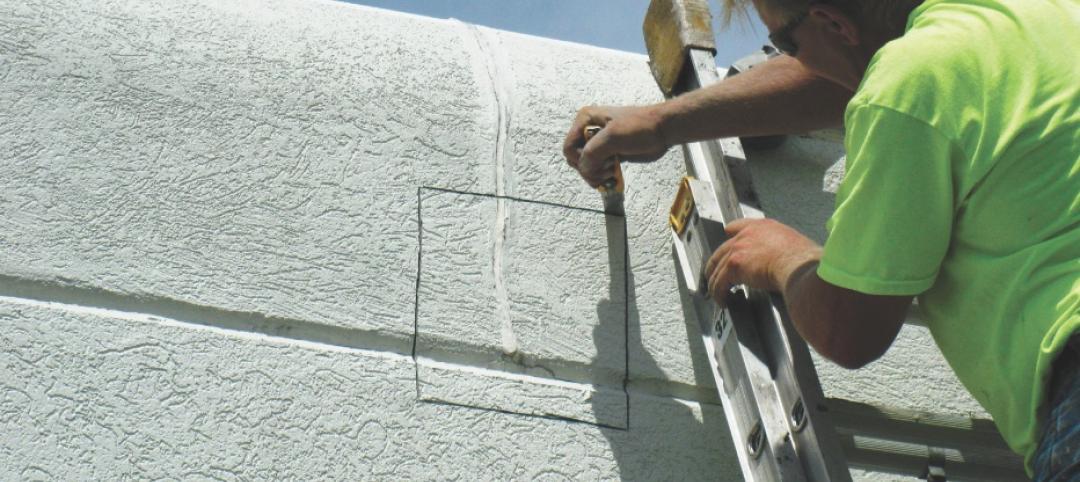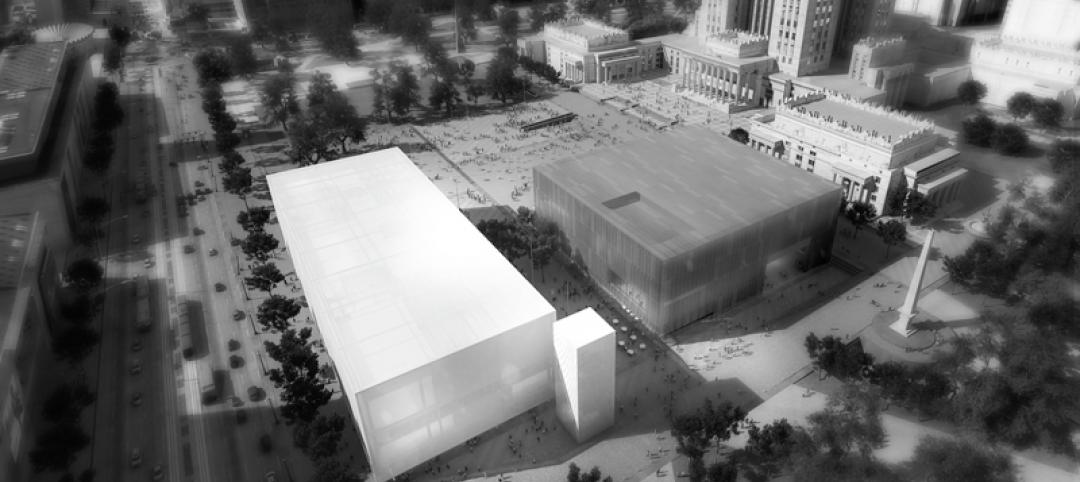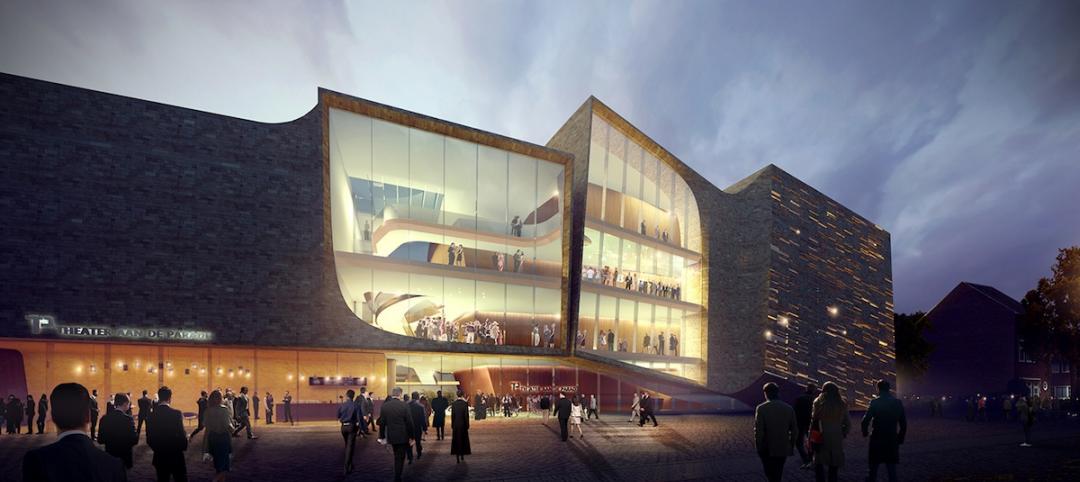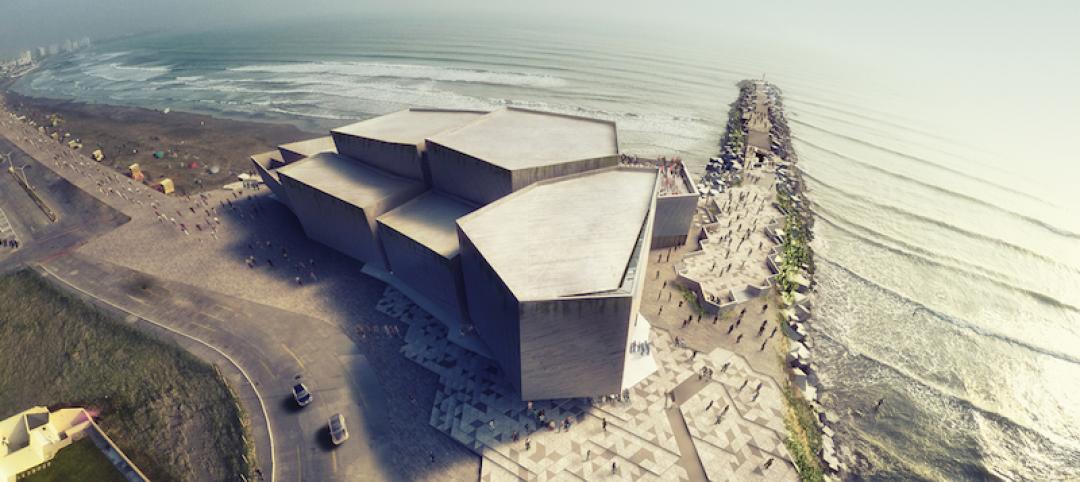Located in downtown Tirana, the National Theatre of Albania is a 9,300-sm venue designed to host local and touring theatre companies in the nation’s capital. The new facility sits adjacent to Skanderbeg Square, the National Opera, and the National Art Gallery.
In addition to replacing the existing theatre, the new National Theatre of Albania adds three new indoor performance spaces, a rooftop amphitheater, and a covered public space underneath the building. The public space is created via the building’s prism shape that is lifted at the center, which creates connections and public plazas on both sides of the theatre at street level. This public space can be used for impromptu performances or other cultural events.
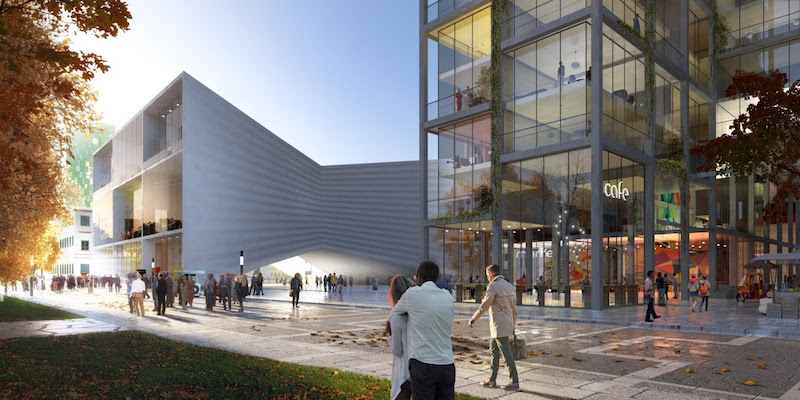 Rendering courtesy BIG.
Rendering courtesy BIG.
Immediately upon entering the building, guests will see two grand stairs that flank a ticket counter. The stairs lead up to the theatre foyer, the main auditorium, and the smaller black box performance spaces. The main auditorium is located in the middle of the bow tie shape, sandwiched by the front-of-house activities facing the south and the back-of-house activities and services to the north.
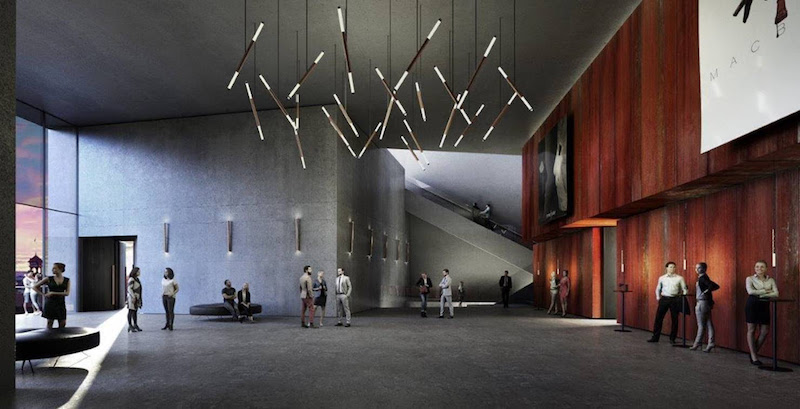 Rendering courtesy BIG.
Rendering courtesy BIG.
The facades on each side of the building (at the end of the bow tie) make use of abundant glass to reveal the interior program to passersby. “The two main facades of the National Theatre of Albania are opened up to expose the spaces inside the building to the public outside. One side reveals a foyer, lounge, bar and restaurant as well as two experimental stages to passersby, like rooms in a dollhouse,” says Bjarke Ingles in a release. “The other side reveals the entire section of the backstage, side stages, under stage and fly tower, exposing the entire theater machine to curious observers.”
The rooftop venue and café are also accessible to the public. The theater has a slight slope that creates an amphitheater-like space framed by the backdrop of the city.
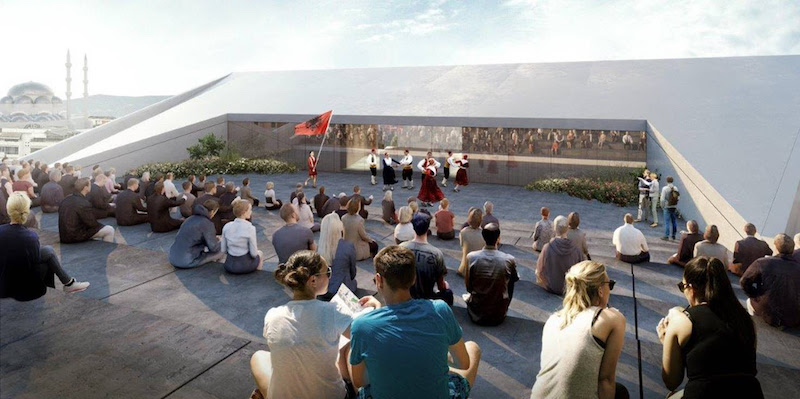 Rendering courtesy BIG.
Rendering courtesy BIG.
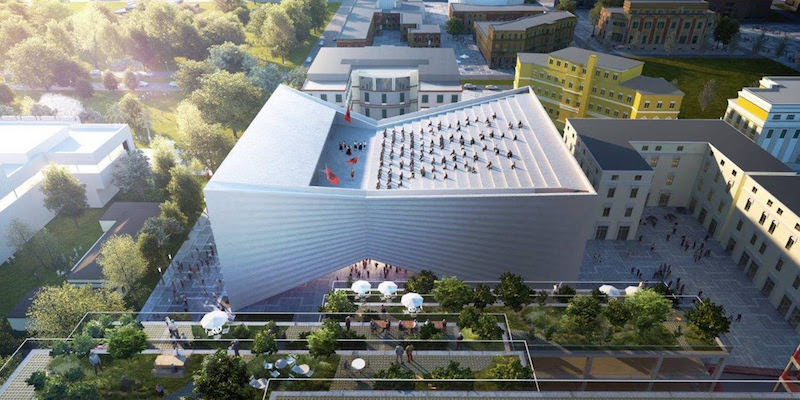 Rendering courtesy BIG.
Rendering courtesy BIG.
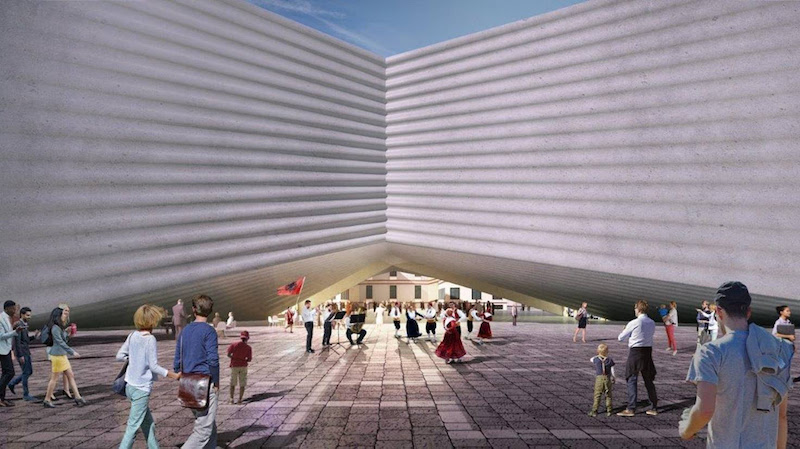 Rendering courtesy BIG.
Rendering courtesy BIG.
Related Stories
Performing Arts Centers | Aug 31, 2016
Sydney Opera House scheduled for $200 million upgrade
Acoustical improvements will be made alongside upgrades in accessibility, efficiency, and flexibility.
Performing Arts Centers | Jun 16, 2016
Synagogues in Omaha and New York get new lives after intense reconstruction
The Omaha Conservatory of Music gets a new home in a temple. A fire leads to an ambitious rebuild for a NYC synagogue.
Performing Arts Centers | May 4, 2016
Diamond Schmitt unveils designs for Buddy Holly Hall performing arts center
The spacious and versatile complex can hold operas, plays, rock concerts, and conferences.
Cultural Facilities | May 4, 2016
World’s largest cultural center planned for Dubai
The Opera District will have a 2,000-seat theater and three residential complexes.
Performing Arts Centers | Apr 22, 2016
Construction begins on RUR Architecture’s Taipei Pop Music Center’s South Site
The designers believe the center, which will have performance areas, production spaces, and a hall of fame, will be the Hollywood of Asian Pop music.
Performing Arts Centers | Apr 1, 2016
Adrian Smith + Gordon Gill Architecture’s The Yard at Chicago Shakespeare to begin construction this spring at Navy Pier
Among the unique design features is a movable set of structural audience “towers” that allows for directors and designers to create a space that works best for their specific performances.
| Jan 14, 2016
How to succeed with EIFS: exterior insulation and finish systems
This AIA CES Discovery course discusses the six elements of an EIFS wall assembly; common EIFS failures and how to prevent them; and EIFS and sustainability.
Museums | Sep 29, 2015
Designs unveiled for Warsaw Art Museum and Theatre
Emphasizing the building’s role in the public sphere, the museum will be accessible from all sides.
Performing Arts Centers | Jul 27, 2015
Vox Populi: Netherlands municipality turns to public vote to select design for new theater
UNStudio’s Theatre on the Parade received nearly three-fifths of votes cast in contest between two finalists.
Cultural Facilities | Jul 17, 2015
Rojkind Arquitectos serves up concert hall on the rocks in Mexico
The same way Frank Gehry’s Guggenheim has put Bilbao on the map, architect Michel Rojkind hopes his design will be “an urban detonator capable of inciting modernity in the area.”


