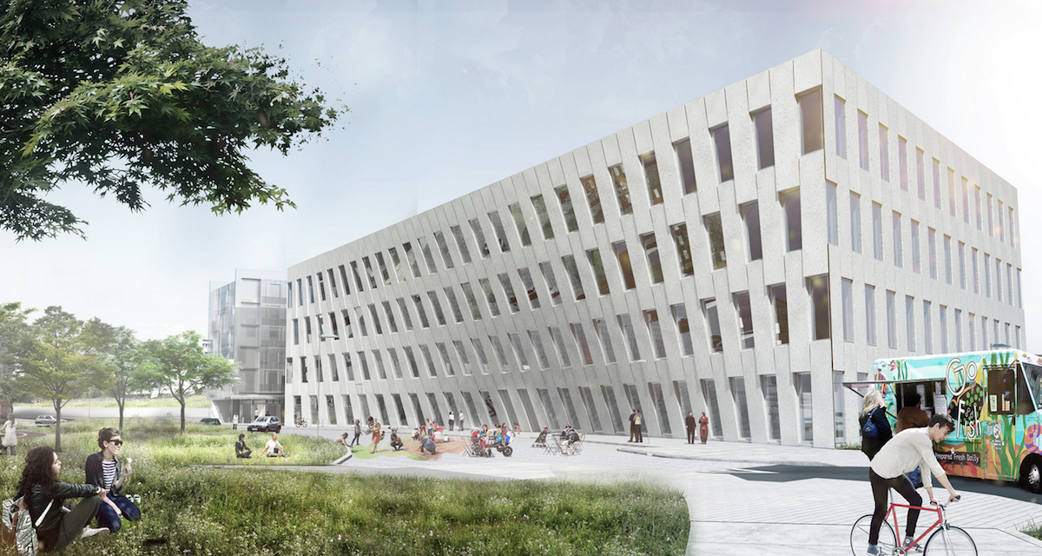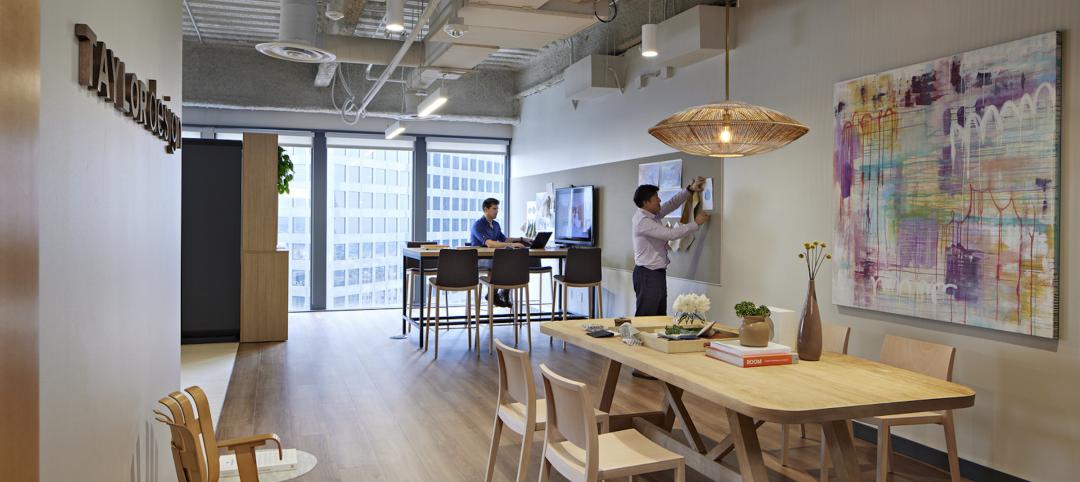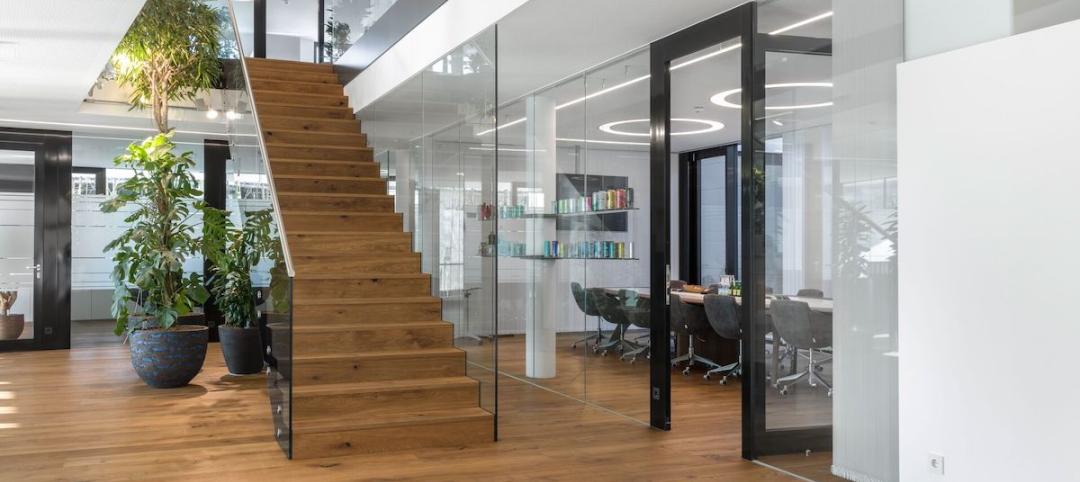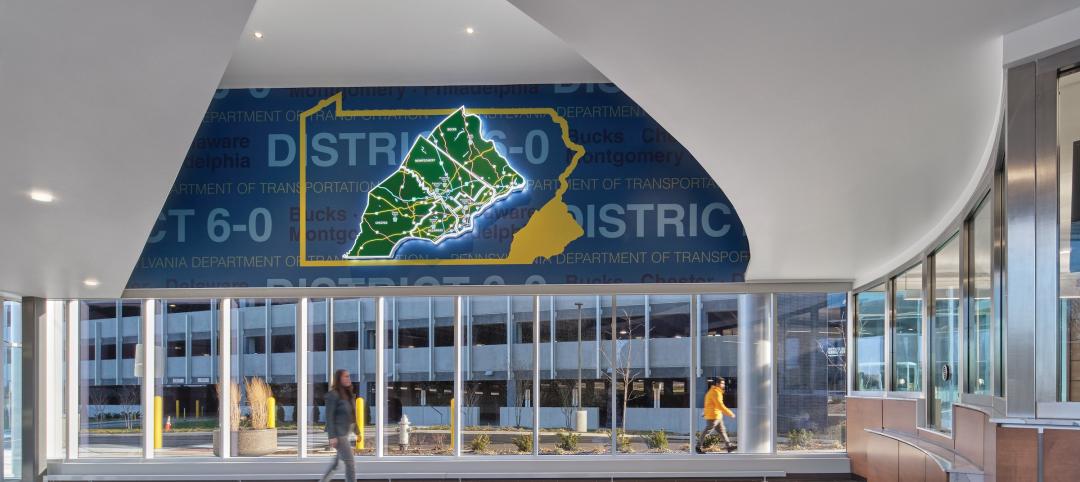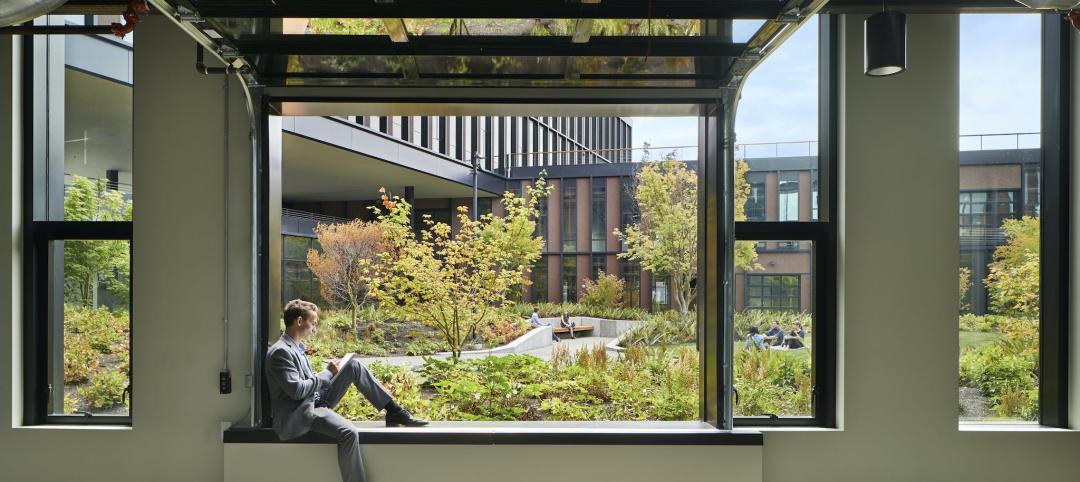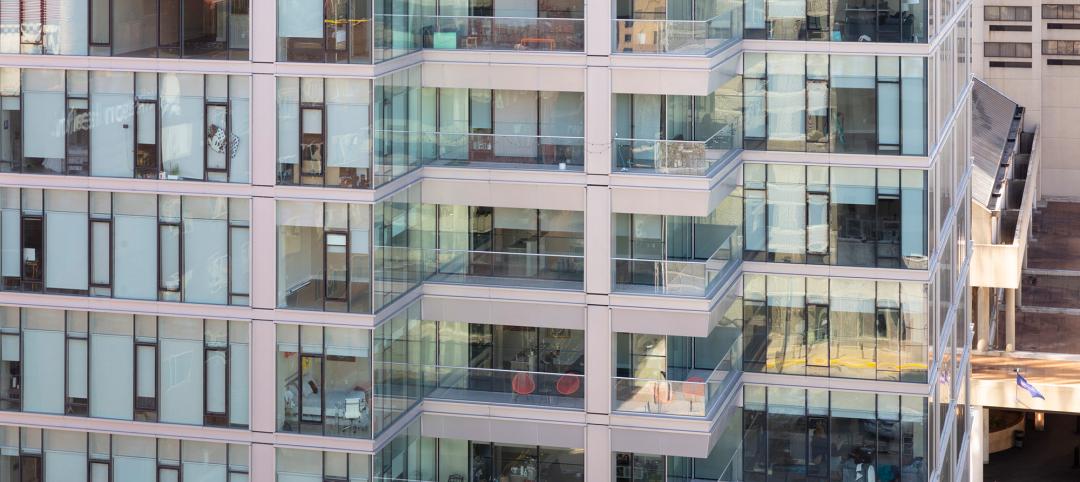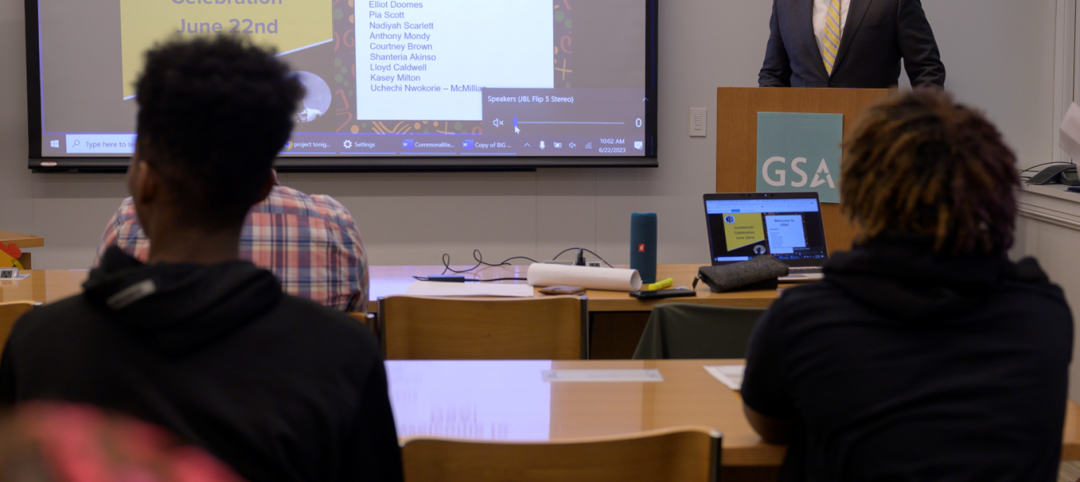Ground has broken for 1200 Interpid, a 94,000-sf office building designed by BIG at Philadelphia’s historic Navy Yard, ArchDaily reports. The project is commissioned by Liberty Property Trust and will mark the developer’s 14th project at Navy Yards, a 1200-acre office park.
Inhabitat describes the building’s design as “an optical illusion,” as the four-story structure appears to be leaning. To date, only rendering’s of the building’s exterior have been circulated.
The $35 million project will be built adjacent to a five-acre park called Central Green. BIG’s gravity-defying structure will be part of a mixed-used campus being developed by Liberty Property Trust.
“1200 Interpid will be a LEED Gold office building shaped by the encounter between Robert Stern’s master plan of rectangular city blocks and James Corner’s iconic, circular Central Green Park.
The building’s double curved, pre-cast concrete façade bows inwards to create a generous urban canopy that responds to the ‘shock wave’ of the park’s circular running track, activity pods, and planting vignettes—rippling outwards like rings in water to invade the building’s footprint. Shaped by the city grid, the cornice and remaining elevations return to the orthogonal design of the master plan, forming the building’s double curve and melding the neighborhood’s two dominant forms.
Referencing the Navy Yard’s maritime history while providing much needed natural light, a functioning periscope penetrates the core of the building, projecting views of the Navy Yard basin into the center of the elevator lobby. Visitors and employees will be able to admire the mothballed ships sitting in the adjacent docks, while embracing Central Green Park—connecting the building and its inhabitants to their surroundings.”
 Renderings courtesy of Bjarke Ingels Group
Renderings courtesy of Bjarke Ingels Group
 Renderings courtesy of Bjarke Ingels Group
Renderings courtesy of Bjarke Ingels Group
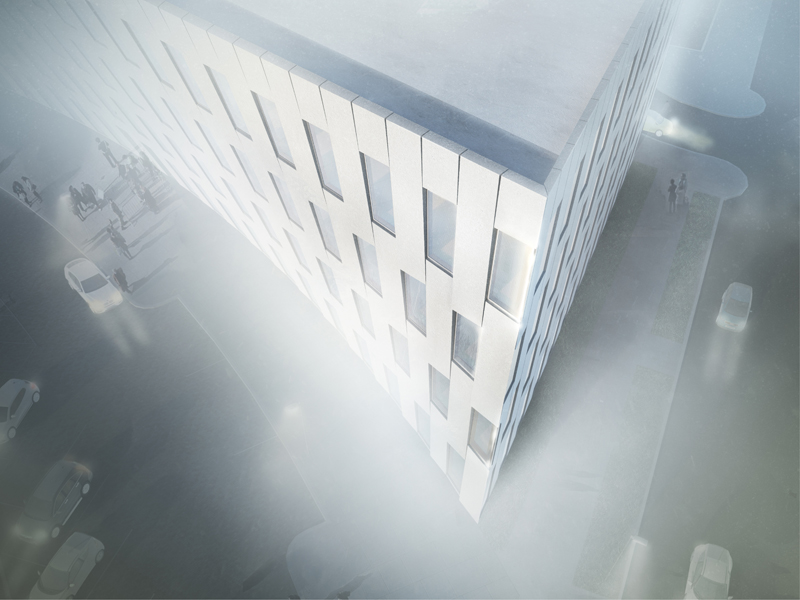 Renderings courtesy of Bjarke Ingels Group
Renderings courtesy of Bjarke Ingels Group
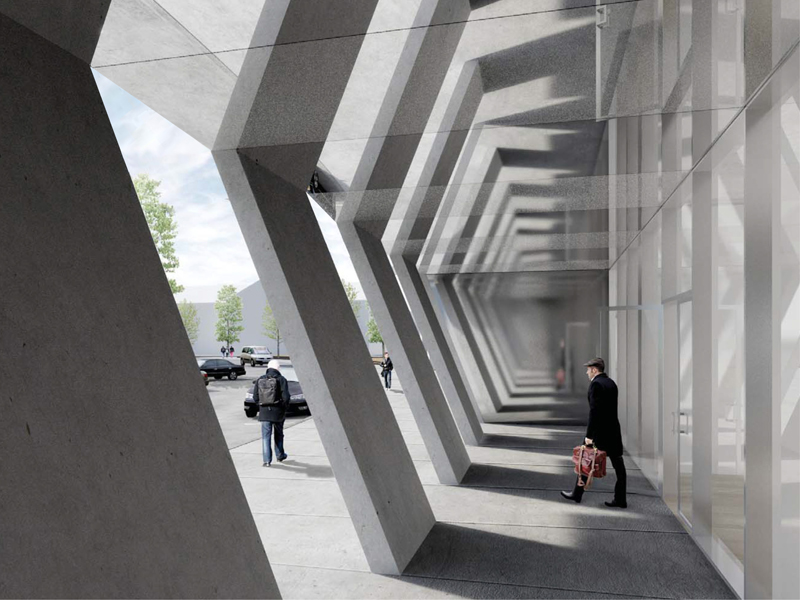 Renderings courtesy of Bjarke Ingels Group
Renderings courtesy of Bjarke Ingels Group
 Renderings courtesy of Bjarke Ingels Group
Renderings courtesy of Bjarke Ingels Group
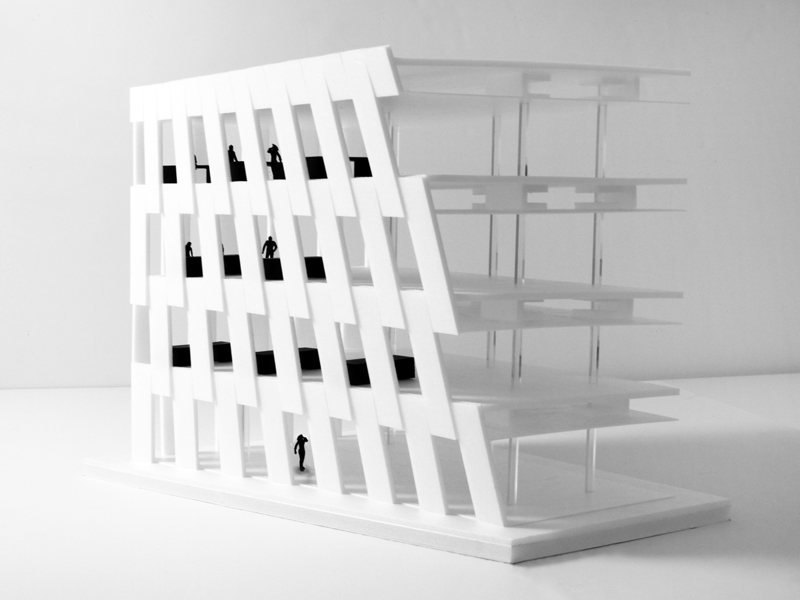 Renderings courtesy of Bjarke Ingels Group
Renderings courtesy of Bjarke Ingels Group
Related Stories
Adaptive Reuse | Nov 1, 2023
Biden Administration reveals plan to spur more office-to-residential conversions
The Biden Administration recently announced plans to encourage more office buildings to be converted to residential use. The plan includes using federal money to lend to developers for conversion projects and selling government property that is suitable for conversions.
Office Buildings | Oct 30, 2023
Find Your 30: Creating a unique sense of place in the workplace while emphasizing brand identity
Finding Your 30 gives each office a sense of autonomy, and it allows for bigger and broader concepts that emphasize distinctive cultural, historic or other similar attributes.
Biophilic Design | Oct 29, 2023
Natural wood floors create biophilic experience in Austrian headquarters office
100% environmentally friendly natural wood floors from mafi add to the biophilic setting of a beverage company office in Upper Austria.
Government Buildings | Oct 27, 2023
A spurt in public spending bolsters AEC firms' government building practices
Nonresidential public construction spending, while only about a quarter of private-sector spending, has been growing at a much faster clip lately. In June, it was up 13.8% to $411.4 billion, with commercial and manufacturing the biggest subsectors, according to Commerce Department estimates.
Office Buildings | Oct 19, 2023
Proportion of workforce based at home drops to lowest level since pandemic began
The proportion of the U.S. workforce working remotely has dropped considerably since the start of the Covid 19 pandemic, but office vacancy rates continue to rise. Fewer than 26% of households have someone who worked remotely at least one day a week, down sharply from 39% in early 2021, according to the latest Census Bureau Household Pulse Surveys.
Biophilic Design | Oct 18, 2023
6 ways to integrate nature into the workplace
Integrating nature into the workplace is critical to the well-being of employees, teams and organizations. Yet despite its many benefits, incorporating nature in the built environment remains a challenge.
Office Buildings | Oct 16, 2023
The impact of office-to-residential conversion on downtown areas
Gensler's Duanne Render looks at the incentives that could bring more office-to-residential conversions to life.
Government Buildings | Oct 10, 2023
GSA names Elliot Doomes Public Buildings Service Commissioner
The U.S. General Services Administration (GSA) announced that the agency’s Public Buildings Service Commissioner Nina Albert will depart on Oct. 13 and that Elliot Doomes will succeed her.
Products and Materials | Sep 29, 2023
Top building products for September 2023
BD+C Editors break down 15 of the top building products this month, from smart light switches to glass wall systems.
Office Buildings | Sep 28, 2023
Structural engineering solutions for office-to-residential conversion
IMEG's Edwin Dean, Joe Gulden, and Doug Sweeney, share seven key focuses for structural engineers when planning office-to-residential conversions.


