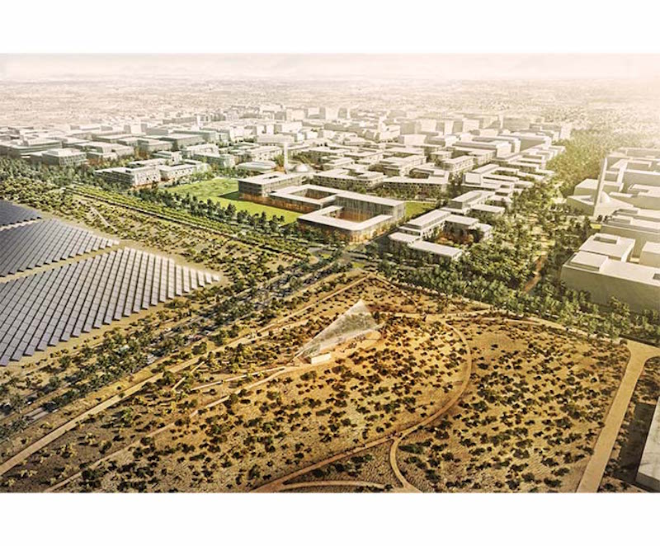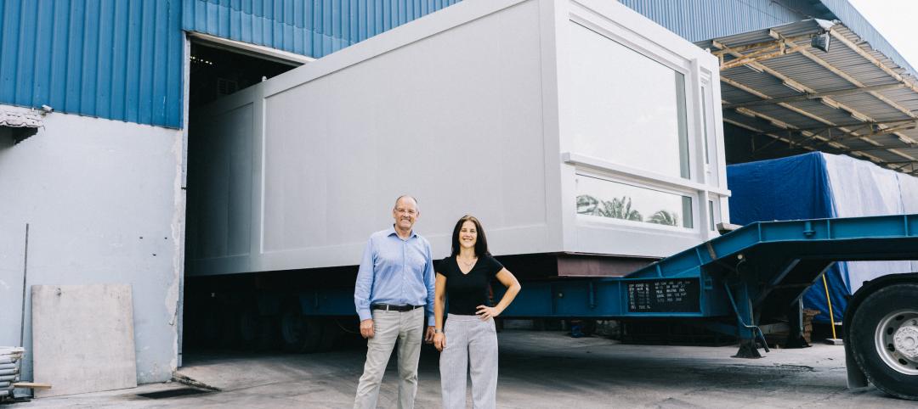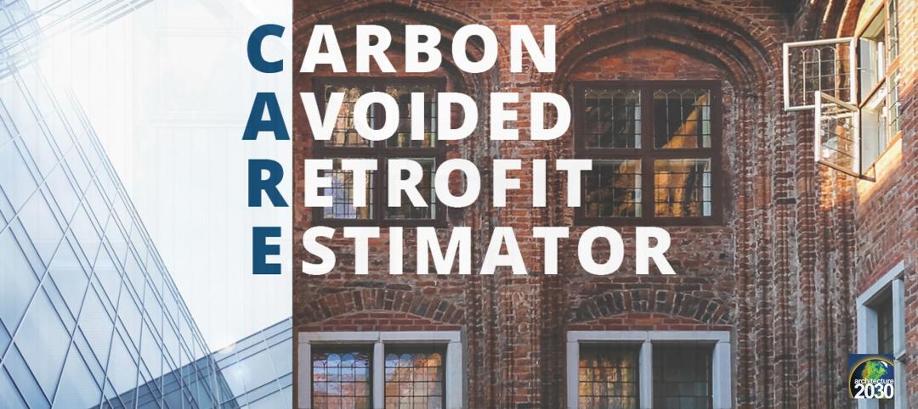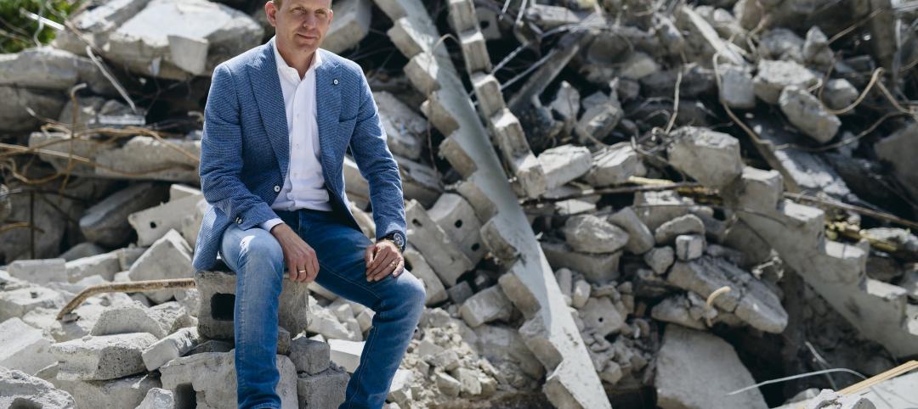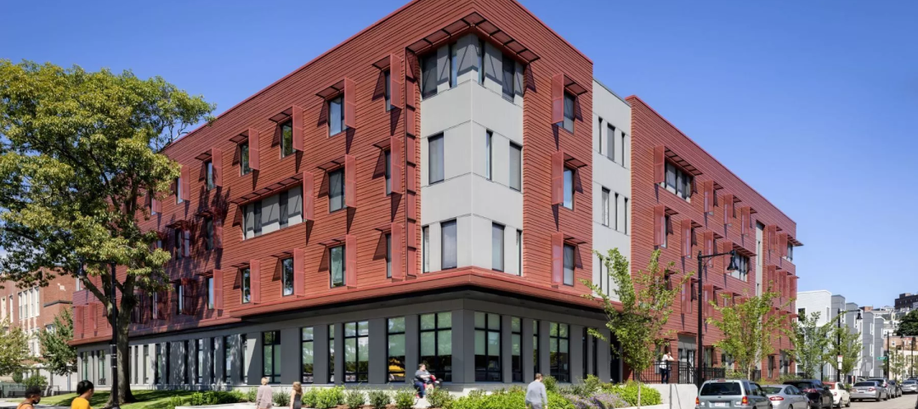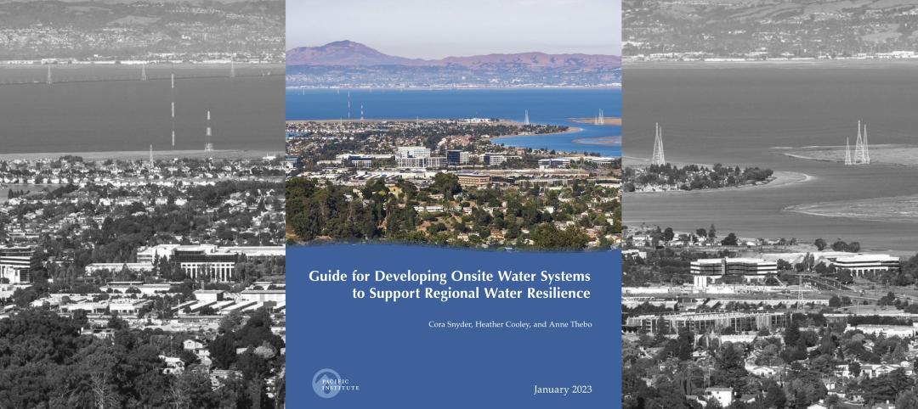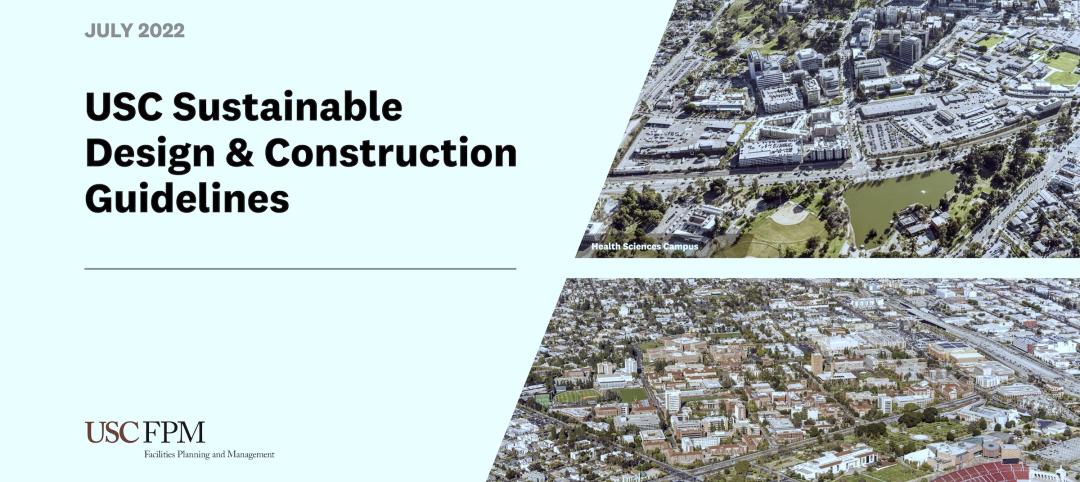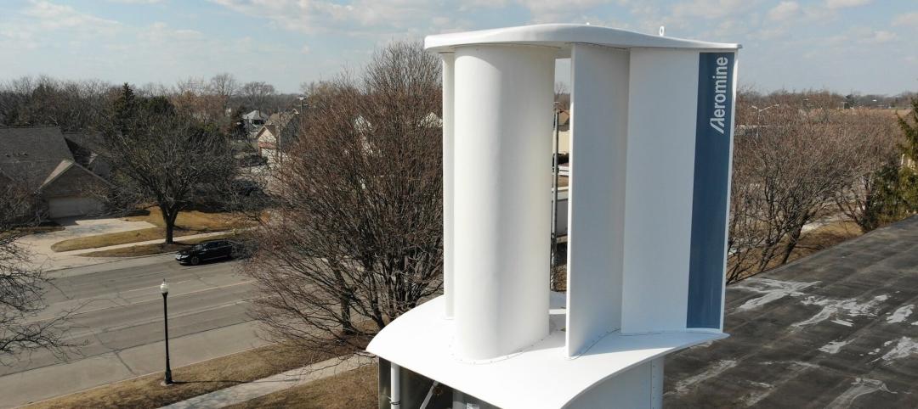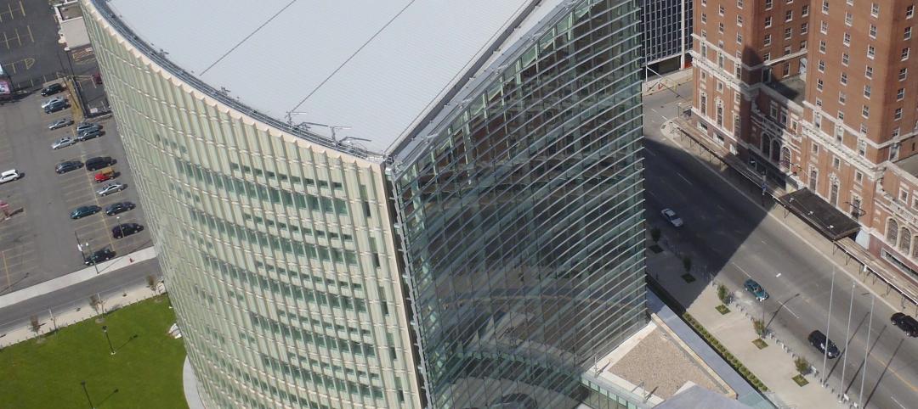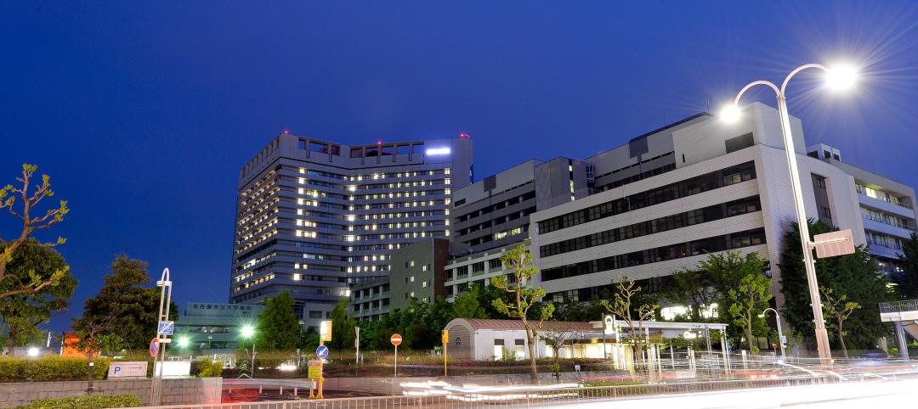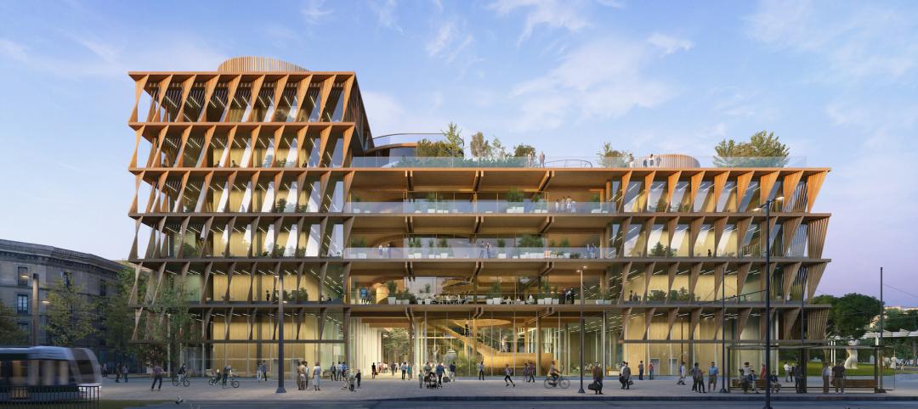Utopia. A word used to describe a place where everything is perfect. And, from an environmental standpoint, Masdar City, located just outside of the United Arab Emirates’ capital city of Abu Dhabi, was billed as a futuristic, green city that was supposed to be an environmentalist’s utopia.
Ten years ago, Masdar City was the model for a green city, one that would reach net-zero standards, not just for a few of its major buildings, but for the city as a whole. But, as the Scottish poet Robert Burns wrote, "the best laid schemes of mice and men often go awry." Now, Masdar City looks more like a movie set after filming has wrapped or an abandoned Olympic venue of the past than a Jetsons-esque city of the future.
In short, as The Guardian’s Suzanne Goldenberg reports, Masdar City is closer to becoming the world’s first green ghost town than it is to becoming the world’s first net-zero city. The city's completion date was 2016, but that goal is no longer attainable (the new completion date has been pushed back to 2030). Neither is the goal of becoming a net-zero city. Even though, as it currently stands, only about 5% of the original six square kilometer building area has been developed, the city is already unable to keep up with the demand of being truly net-zero. In fact, it’s at about 50% of that.
In 2006, before the hype surrounding Masdar City plummeted back to earth, the project was heralded as a future global hub for the cleantech industry. Developers expected 50,000 permanent residents and 40,000 commuters zipping around the futuristic city via driverless electric cars from one efficient and green building to the next.
In 2016, there are only 300 permanent residents of Masdar City, all of whom are graduate students at the Masdar Institute of Science and Technology and, according to tour guides, fewer than 2,000 people work on campus.
There are around 300 firms with an official presence in Masdar City, but the buildings still, for the most part, remain empty. For example, the International Renewable Energy Agency is headquartered in a state-of-the-art six-story building that manages to use only one-third of the energy as compared to other buildings in Abu Dhabi. But the majority of this six-story structure remains vacant; only around 90 employees actually work in the building.
Other parts of the city act as a museum of half-baked ideas; a 100-station-long autonomous transport system was halted after the first two stops, due in large part to the speedy rise of the electric car. A bike sharing station is in place and ready to use, but it's 10 miles away from Abu Dhabi, which would feel like an even longer trek thanks to the complete lack of bike paths.
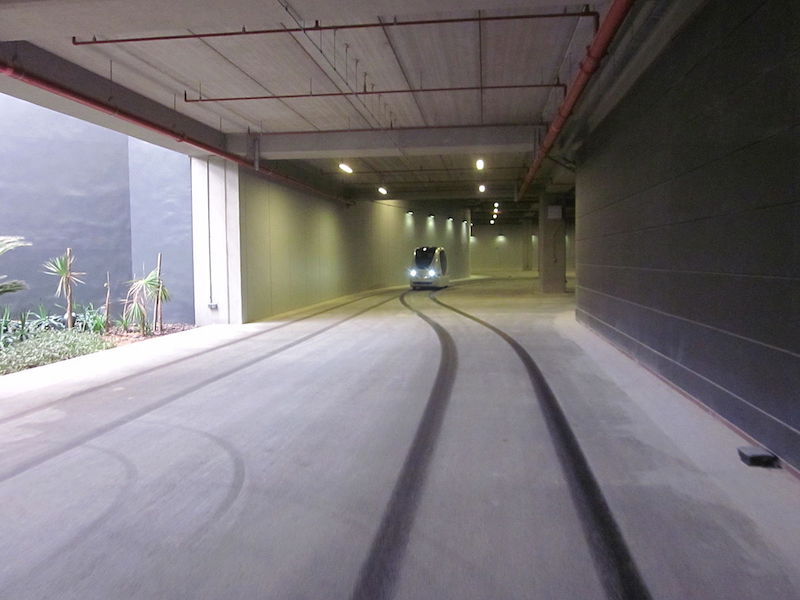 Masdar City's initial design called for automobiles to be banned. Instead, a public transport system using Personal Rapid Transit pods (pictured) would shuttle people around the city. The rise of the electric car made this system an unnecessary expense. Photo: Jan Seifert, Wikimedia Commons
Masdar City's initial design called for automobiles to be banned. Instead, a public transport system using Personal Rapid Transit pods (pictured) would shuttle people around the city. The rise of the electric car made this system an unnecessary expense. Photo: Jan Seifert, Wikimedia Commons
It certainly didn’t help matters that crews broke ground on Masdar City in 2008, just as the global recession was about to kick into high gear. According to Chris Wan, the Design Manager for Masdar City, the recession made the decision of whether or not to invest in Masdar City much easier for many who were contemplating the idea. Ultimately, they decided to just play it safe and watch from the sidelines.
However, Masdar isn’t a complete failure. Sure, it will not reach its goals of being net-zero, but that doesn’t mean the city isn’t much more efficient than a typical city. Airtight insulation, high-efficiency elevators, designs that prefer natural lighting to artificial lighting, and solar water heaters on the roofs of many buildings all optimize energy use and make these buildings more efficient.
The city is still evolving and still has some lofty goals for what it can become upon completion. Until then, it can only be judged on what it currently is: a city of ideas.
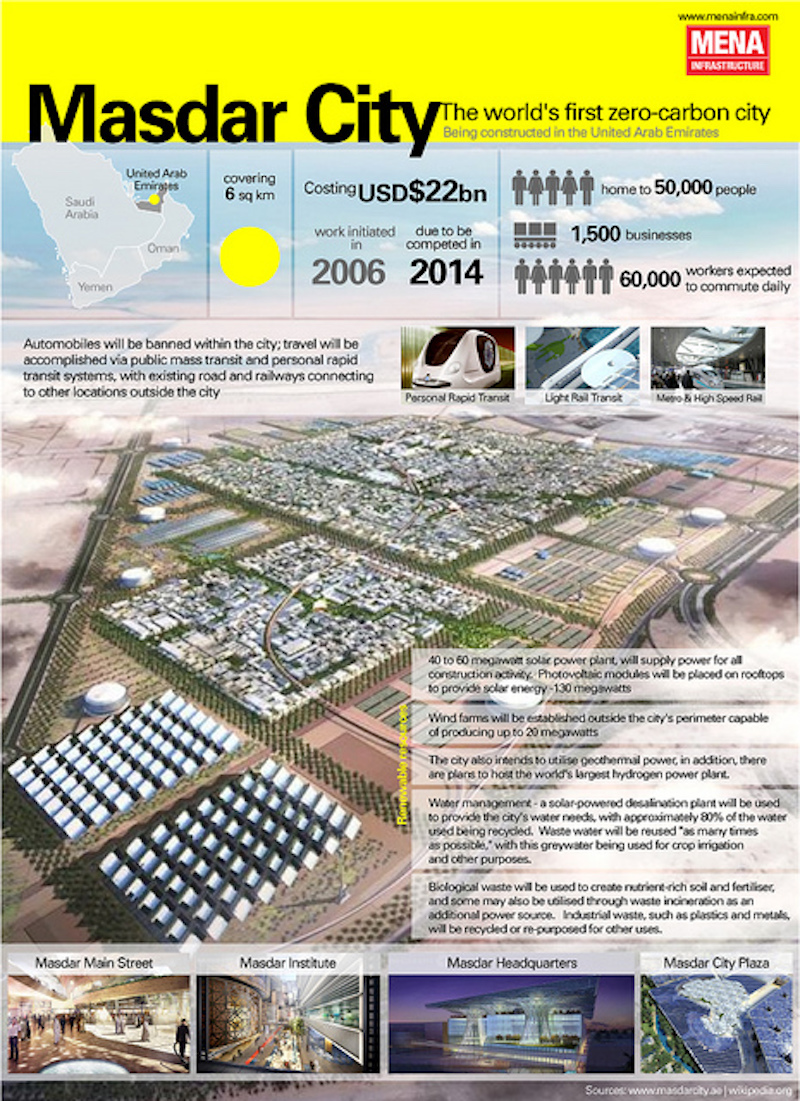 Image Credit: GDS Infographics, Flickr Creative Commons
Image Credit: GDS Infographics, Flickr Creative Commons
Related Stories
Multifamily Housing | Mar 1, 2023
Multifamily construction startup Cassette takes a different approach to modular building
Prefabricated modular design and construction have made notable inroads into such sectors as industrial, residential, hospitality and, more recently, office and healthcare. But Dafna Kaplan thinks that what’s held back the modular building industry from even greater market penetration has been suppliers’ insistence that they do everything: design, manufacture, logistics, land prep, assembly, even onsite construction. Kaplan is CEO and Founder of Cassette, a Los Angeles-based modular building startup.
Sustainable Design and Construction | Feb 28, 2023
Architecture 2030 launches free carbon calculator for retrofit projects
Architecture 2030’s Carbon Avoided Retrofit Estimator (CARE) tool allows project teams and building owners to accurately quantify the carbon “savings” in retrofit or reuse projects versus new construction.
AEC Innovators | Feb 28, 2023
Meet the 'urban miner' who is rethinking how we deconstruct and reuse buildings
New Horizon Urban Mining, a demolition firm in the Netherlands, has hitched its business model to construction materials recycling. It's plan: deconstruct buildings and infrastructure and sell the building products for reuse in new construction. New Horizon and its Founder Michel Baars have been named 2023 AEC Innovators by Building Design+Construction editors.
Senior Living Design | Feb 15, 2023
Passive House affordable senior housing project opens in Boston
Work on Phase Three C of The Anne M. Lynch Homes at Old Colony, a 55-apartment midrise building in Boston that stands out for its use of Passive House design principles, was recently completed. Designed by The Architectural Team (TAT), the four-story structure was informed throughout by Passive House principles and standards.
Sustainability | Feb 9, 2023
New guide for planning, designing, and operating onsite water reuse systems
The Pacific Institute, a global nonpartisan water think tank, has released guidance for developers to plan, design, and operate onsite water reuse systems. The Guide for Developing Onsite Water Systems to Support Regional Water Resilience advances circular, localized approaches to managing water that reduce a site’s water footprint, improve its resilience to water shortage or other disruptions, and provide benefits for local communities and regional water systems.
Sustainability | Feb 9, 2023
University of Southern California's sustainability guidelines emphasize embodied carbon
A Buro Happold-led team recently completed work on the USC Sustainable Design & Construction Guidelines for the University of Southern California. The document sets out sustainable strategies for the design and construction of new buildings, renovations, and asset renewal projects.
Sustainability | Feb 8, 2023
A wind energy system—without the blades—can be placed on commercial building rooftops
Aeromine Technologies’ bladeless system captures and amplifies a building’s airflow like airfoils on a race car.
Codes and Standards | Feb 8, 2023
GSA releases draft of federal low embodied carbon material standards
The General Services Administration recently released a document that outlines standards for low embodied carbon materials and products to be used on federal construction projects.
Healthcare Facilities | Jan 31, 2023
How to solve humidity issues in hospitals and healthcare facilities
Humidity control is one of the top mechanical issues healthcare clients face. SSR's Lee Nordholm, PE, LEED AP, offers tips for handling humidity issues in hospitals and healthcare facilities.
Mass Timber | Jan 30, 2023
Net-positive, mass timber building will promote research on planetary well-being in Barcelona
ZGF Architects, along with Barcelona-based firms MIRAG and Double Twist, have designed a net-positive, mass timber center for research on planetary well-being. Located in Barcelona, the Mercat del Peix Research Center will bring together global experts in the experimental sciences, social sciences, and humanities to address challenges related to the future of the planet.


