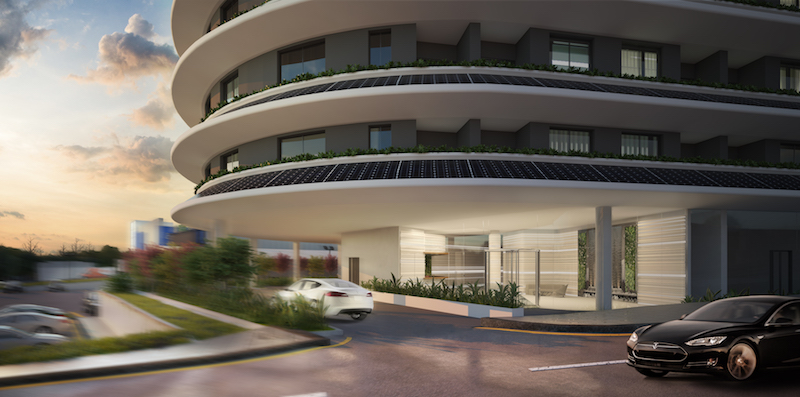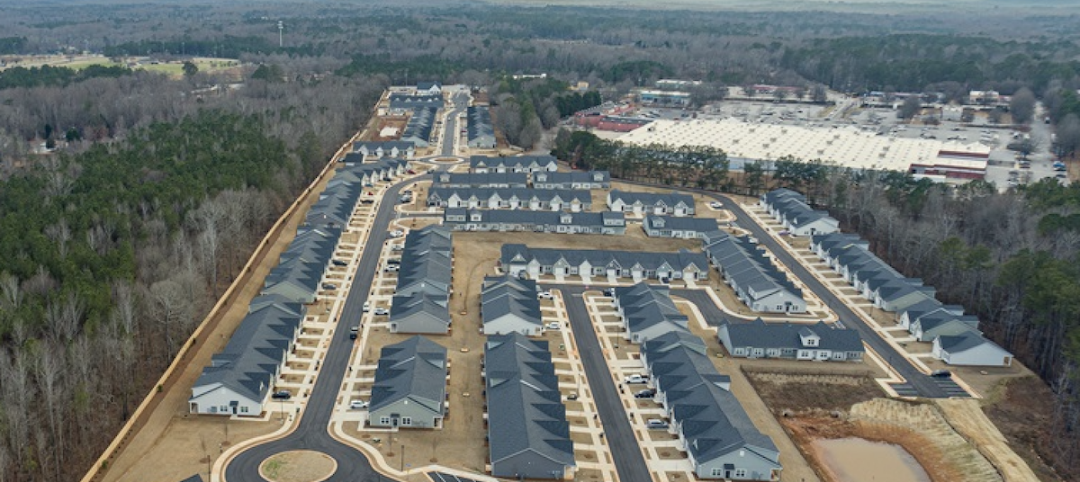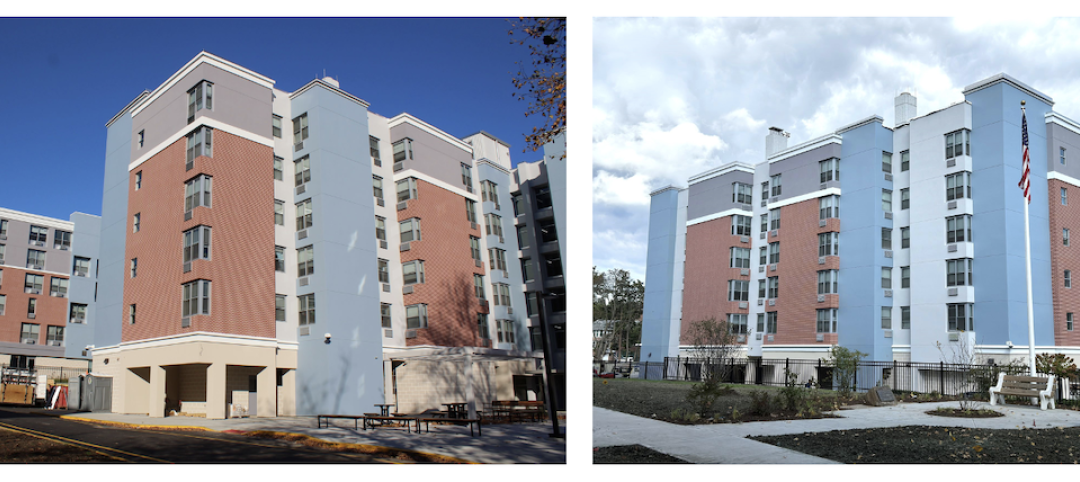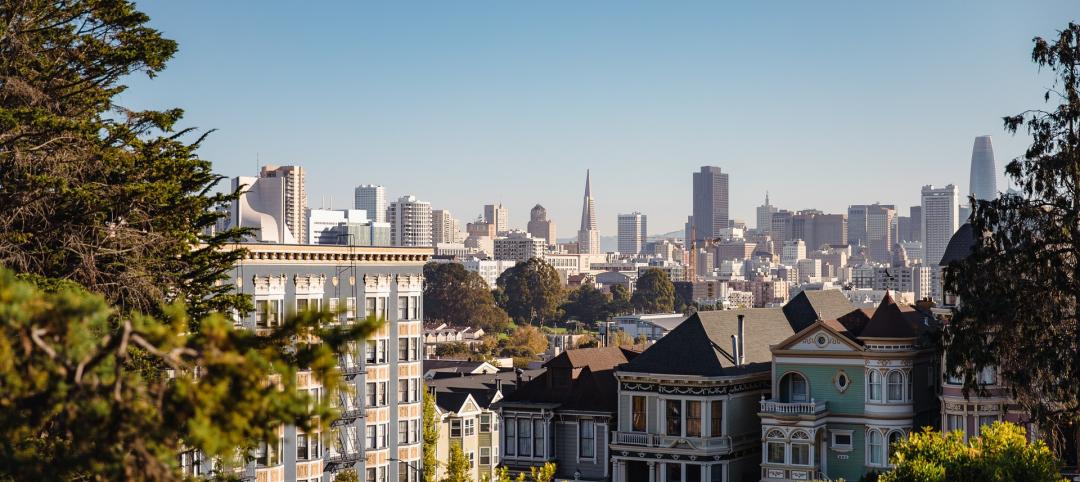Developer Lumiere Developments has recently announced The Beacon, a 17-story residential tower that will be located in Hemel Hempstead, 25 minutes from London Euston. According to Lumiere Developments, The Beacon will become the most sustainable residential tower in the world upon completion, saving residents up to £11,000 a year in living expenses.
Some of the key features for the new building include:
- The highest density solar farm in the world (0.8mw on <0.5 acres)
- Solar photovoltaic panels – embedded into the solar balustrades at each floor level
- Triple-glazing to all apartments
- Quadruple-glazing to upper level apartments
- Ground Source Heat Pumps – to extract heat from the basement of the building to heat the hot water
- Air Source Heat Pumps to extract heat from the atrium
- 100% rainwater harvesting (collected at roof and balcony levels) for toilet flushing and irrigation of the green planters on each external balcony and internal arboretum
- MHVR – Mechanical Heat and Ventilation Recovery System – to ventilate apartments and create comfort cooling
- Thermal emissivity of less than 0.2W/M2K
- UK’s tallest residential indoor arboretum
- UK’s largest underground automated robotic car park (supplied by Skyline Parking) - 319 car park spaces underground in less than half an acre
The Beacon does not want to be a one-trick pony, however. In addition to all of the sustainable features, a myriad of luxury amenities will also be included. Each one of the 272 apartments will be move in ready and can be accessed from the central atrium via glass elevators that overlook the arboretum. All apartments will include smart-controlled thermostats, comfort cooling systems, and automated blinds.
The 13th floor will be home to the premium Skyline apartments, which will feature terraces with winter gardens, hot tubs, and electro-glass for privacy.
All residents will have access to a 2,120-sf gym and a communal roof garden with an observatory at the top of the building. An in-house electric car and electric bike share scheme (a first for a residential development in the UK) will be included. Residents with cars will have access to the UK’s largest automated underground car parking system with 319 spaces. Skyline Parking will manage the system, which cuts 80% of CO2 emissions compared to a standard car park and can also reduce the wait time by 50% and car insurance by up to 20%.
The tower is set to be complete in 2018 and will offer studio, one, two, and three bedroom balconied apartments and luxury penthouses. Prices will start at £217,950.
![]()
![]()
![]()
![]()
![]()
![]()
Related Stories
Adaptive Reuse | Mar 21, 2024
Massachusetts launches program to spur office-to-residential conversions statewide
Massachusetts Gov. Maura Healey recently launched a program to help cities across the state identify underused office buildings that are best suited for residential conversions.
Multifamily Housing | Mar 19, 2024
Jim Chapman Construction Group completes its second college town BTR community
JCCG's 200-unit Cottages at Lexington, in Athens, Ga., is fully leased.
Multifamily Housing | Mar 19, 2024
Two senior housing properties renovated with 608 replacement windows
Renovation of the two properties, with 200 apartments for seniors, was financed through a special public/private arrangement.
MFPRO+ New Projects | Mar 18, 2024
Luxury apartments in New York restore and renovate a century-old residential building
COOKFOX Architects has completed a luxury apartment building at 378 West End Avenue in New York City. The project restored and renovated the original residence built in 1915, while extending a new structure east on West 78th Street.
Multifamily Housing | Mar 18, 2024
YWCA building in Boston’s Back Bay converted into 210 affordable rental apartments
Renovation of YWCA at 140 Clarendon Street will serve 111 previously unhoused families and individuals.
Adaptive Reuse | Mar 15, 2024
San Francisco voters approve tax break for office-to-residential conversions
San Francisco voters recently approved a ballot measure to offer tax breaks to developers who convert commercial buildings to residential use. The tax break applies to conversions of up to 5 million sf of commercial space through 2030.
Apartments | Mar 13, 2024
A landscaped canyon runs through this luxury apartment development in Denver
Set to open in April, One River North is a 16-story, 187-unit luxury apartment building with private, open-air terraces located in Denver’s RiNo arts district. Biophilic design plays a central role throughout the building, allowing residents to connect with nature and providing a distinctive living experience.
Affordable Housing | Mar 12, 2024
An all-electric affordable housing project in Southern California offers 48 apartments plus community spaces
In Santa Monica, Calif., Brunson Terrace is an all-electric, 100% affordable housing project that’s over eight times more energy efficient than similar buildings, according to architect Brooks + Scarpa. Located across the street from Santa Monica College, the net zero building has been certified LEED Platinum.
MFPRO+ News | Mar 12, 2024
Multifamily housing starts and permitting activity drop 10% year-over-year
The past year saw over 1.4 million new homes added to the national housing inventory. Despite the 4% growth in units, both the number of new homes under construction and the number of permits dropped year-over-year.

















