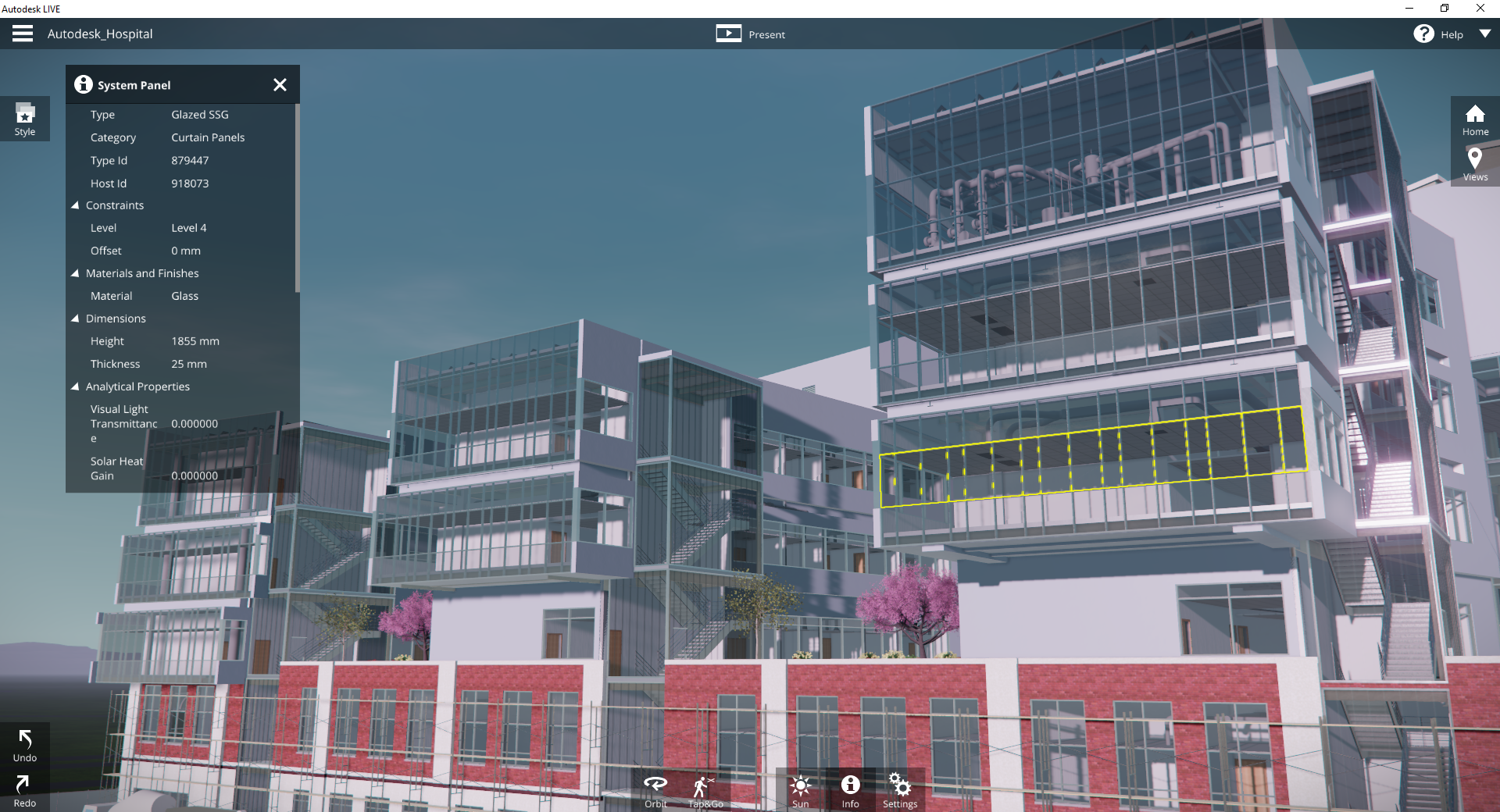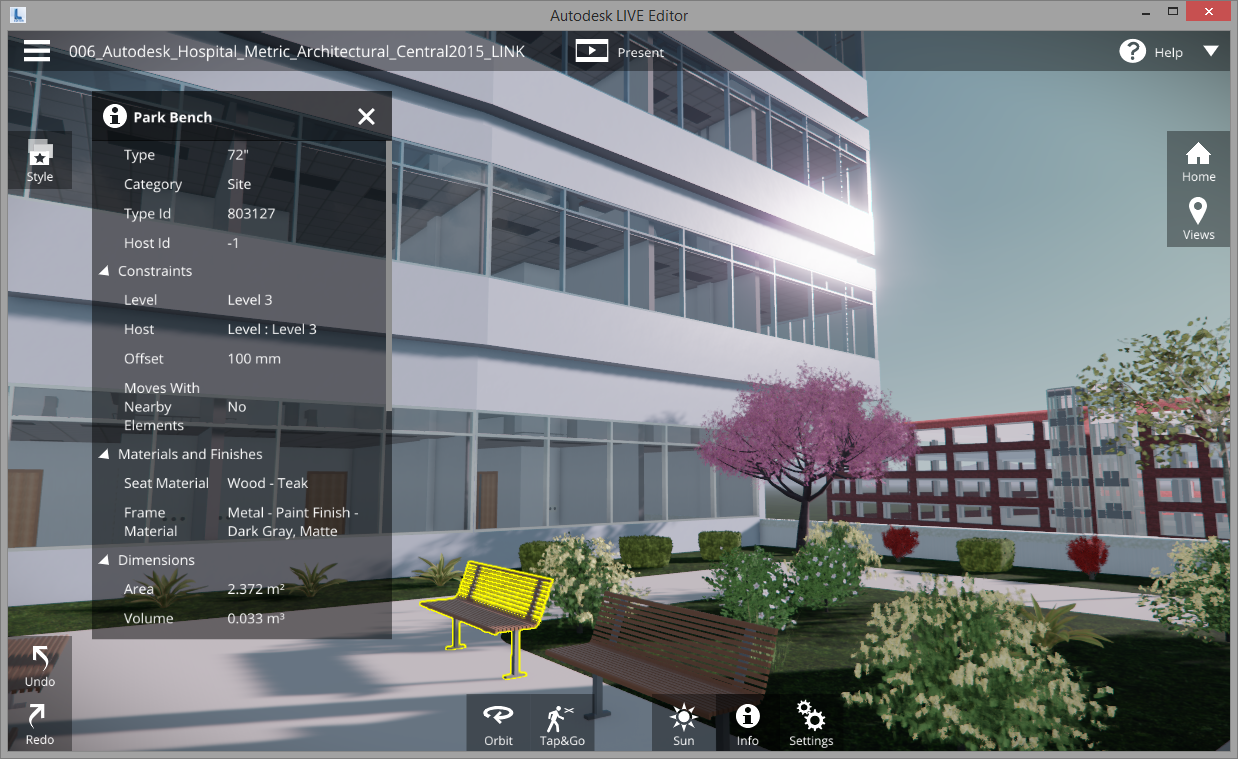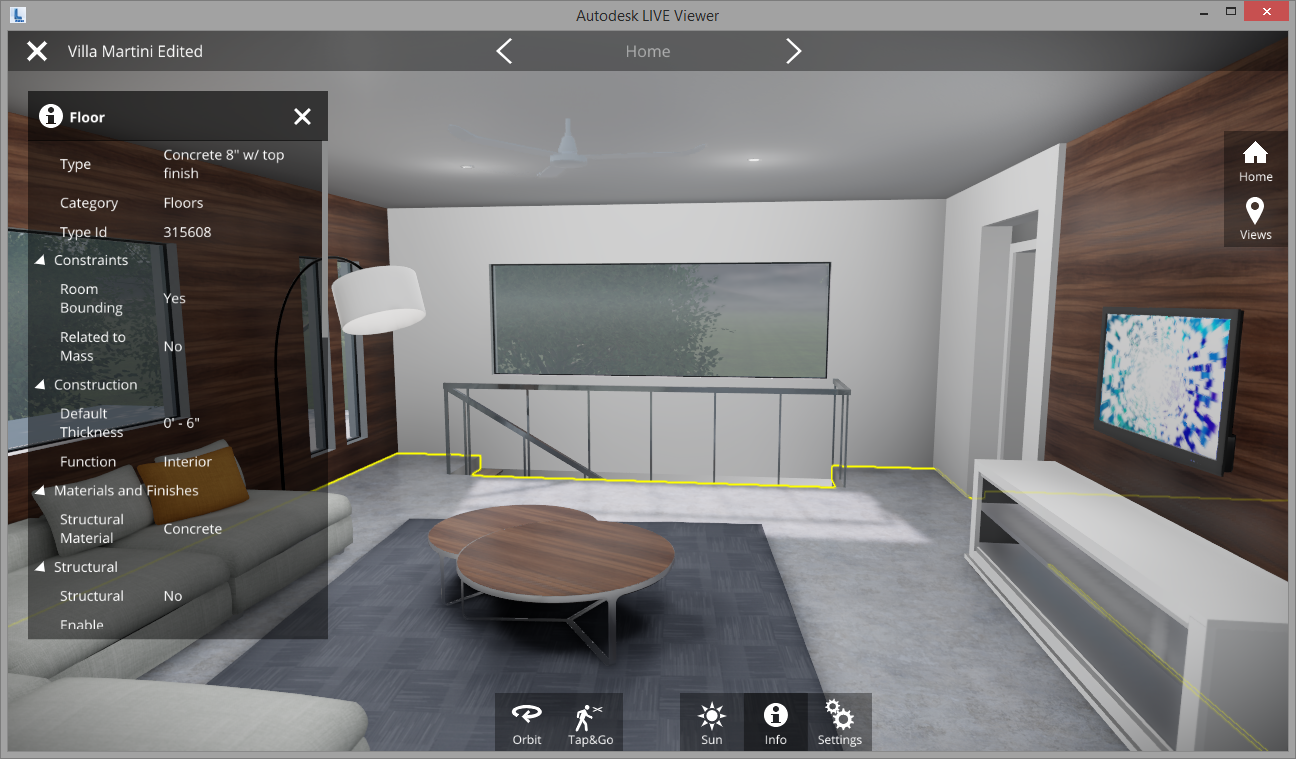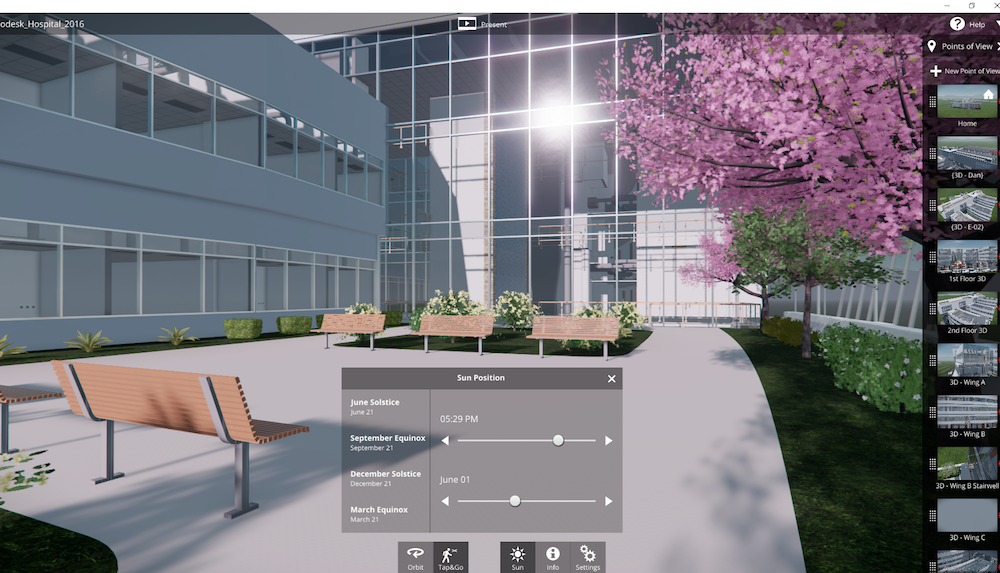Autodesk has announced the launch of Autodesk LIVE, a service where Revit users can turn designs into interactive 3D models.
The company compares LIVE to a first-person video game, where users can adjust navigation points, render styles, and even the time of day, with fluid and quick controls.
AEC professionals can use LIVE to prepare models for real-time exploration, integrate environmental terrains, and convert rich photorealistic content (RPC) to make renderings more realistic. It also realistically depicts how BIM objects behave.
Designs can be uploaded to the cloud and shared on Windows and iOS devices.
LIVE is available to subscribers of Revit for an additional $30 a month. Other recent innovations from Autodesk include Stingray, a 3D game engine that LIVE makes use of, and 3ds Max.
(Click images to enlarge.)
 Autodesk LIVE keeps BIM data from Autodesk Revit models. All of the images in this collection show BIM data.
Autodesk LIVE keeps BIM data from Autodesk Revit models. All of the images in this collection show BIM data.
 The Autodesk LIVE editor showing a hospital model composed of different Revit linked files.
The Autodesk LIVE editor showing a hospital model composed of different Revit linked files.
 The Autodesk LIVE viewer shows a model that has been edited in Stingray and then loaded back into LIVE.
The Autodesk LIVE viewer shows a model that has been edited in Stingray and then loaded back into LIVE.
Related Stories
| Aug 11, 2010
Polshek Partnership unveils design for University of North Texas business building
New York-based architect Polshek Partnership today unveiled its design scheme for the $70 million Business Leadership Building at the University of North Texas in Denton. Designed to provide UNT’s 5,400-plus business majors the highest level of academic instruction and professional training, the 180,000-sf facility will include an open atrium, an internet café, and numerous study and tutoring rooms—all designed to help develop a spirit of collaboration and team-oriented focus.
| Aug 11, 2010
Callison, MulvannyG2 among nation's largest retail design firms, according to BD+C's Giants 300 report
A ranking of the Top 75 Retail Design Firms based on Building Design+Construction's 2009 Giants 300 survey. For more Giants 300 rankings, visit http://www.BDCnetwork.com/Giants
| Aug 11, 2010
ASHRAE releases free BIM introductory guide
A newly released guide from ASHRAE on building information models and building information modeling (BIM) serves as a resource for professionals considering BIM tools and applications for their businesses. According to "An Introduction to Building Information Modeling," BIM is “a digital representation of the physical and the functional characteristics of a facility.” Unlike 2D or 3D CAD, BIM software utilizes intelligent objects to create models.
| Aug 11, 2010
BIM research: New IPD document quantifies savings, shows obstacles
The American Institute of Architects and the AIA California Council have released the results of “Integrated Project Delivery: Case Studies,” a collection of six studies that showcases the process changes and efficiencies of completed building projects that utilized and implemented IPD. IPD is a construction project model in which owners, design professionals, and general contracto...
| Aug 11, 2010
Take the hassle out of managing subcontractors
As general contractors look to technology for an edge in the slowing commercial construction market, Web-based bidding programs are helping them to connecting bid information, subcontractors, and proposals. A 2008 survey by the Construction Financial Management Association found that 62% of general contractors participated in Web-based construction bidding vs.
| Aug 11, 2010
Wisconsin becomes the first state to require BIM on public projects
As of July 1, the Wisconsin Division of State Facilities will require all state projects with a total budget of $5 million or more and all new construction with a budget of $2.5 million or more to have their designs begin with a Building Information Model. The new guidelines and standards require A/E services in a design-bid-build project delivery format to use BIM and 3D software from initial ...
| Aug 11, 2010
News Briefs: GBCI begins testing for new LEED professional credentials... Architects rank durability over 'green' in product attributes... ABI falls slightly in April, but shows market improvement
News Briefs: GBCI begins testing for new LEED professional credentials... Architects rank durability over 'green' in product attributes... ABI falls slightly in April, but shows market improvement







