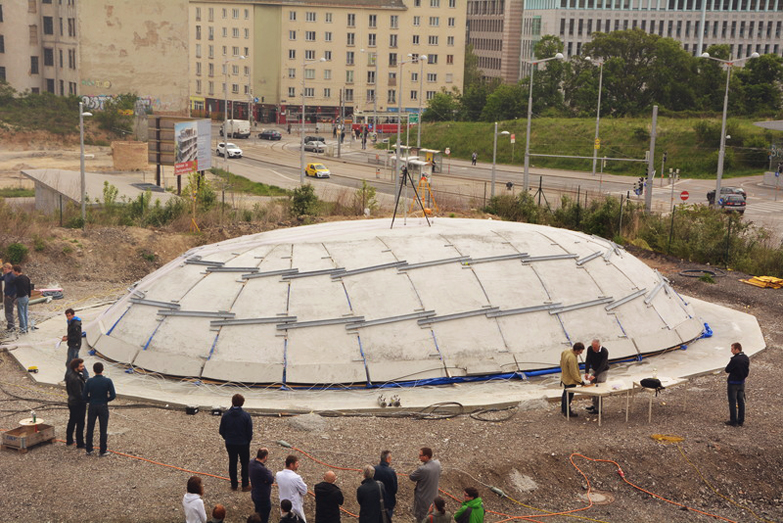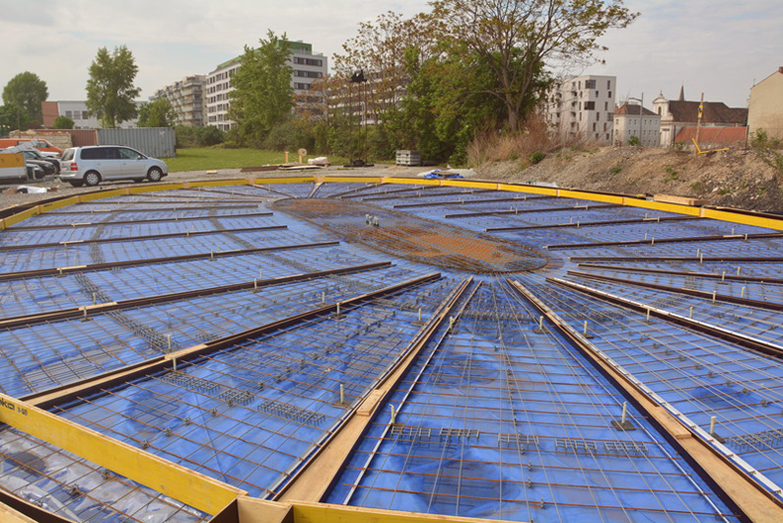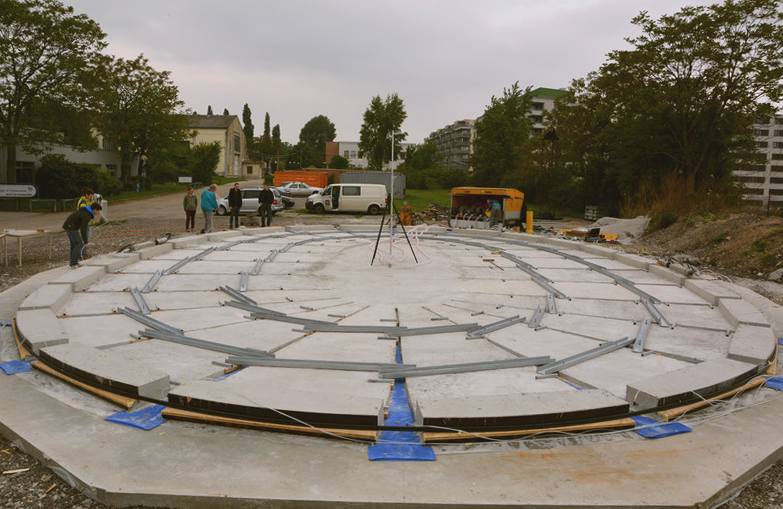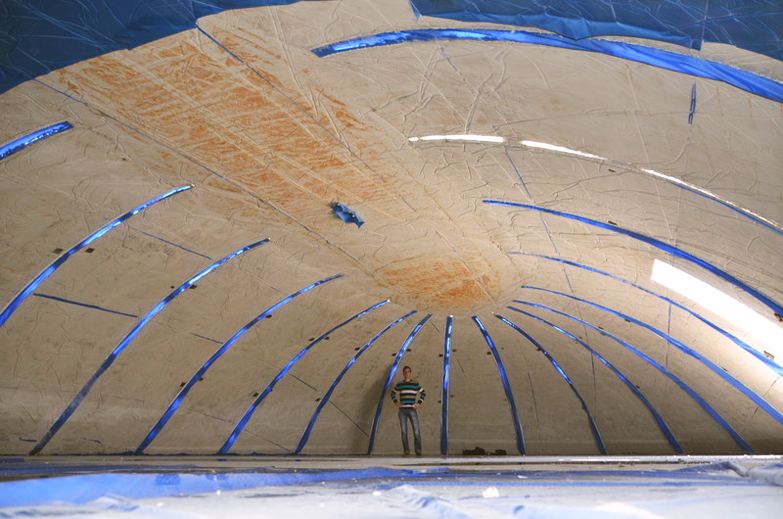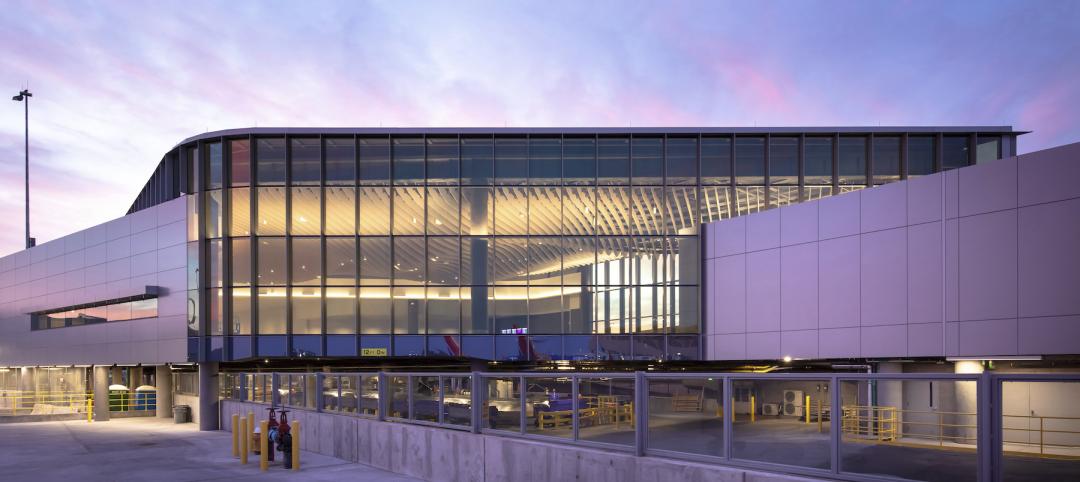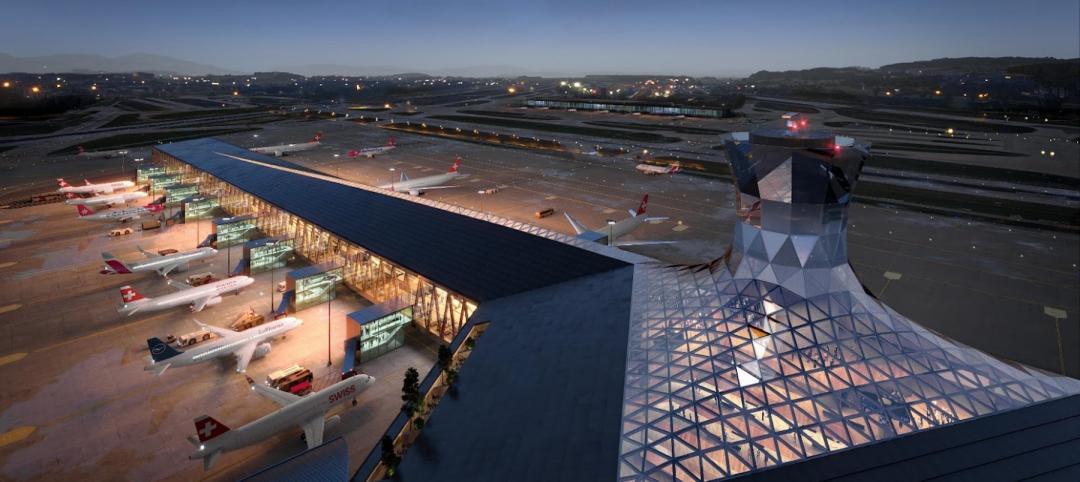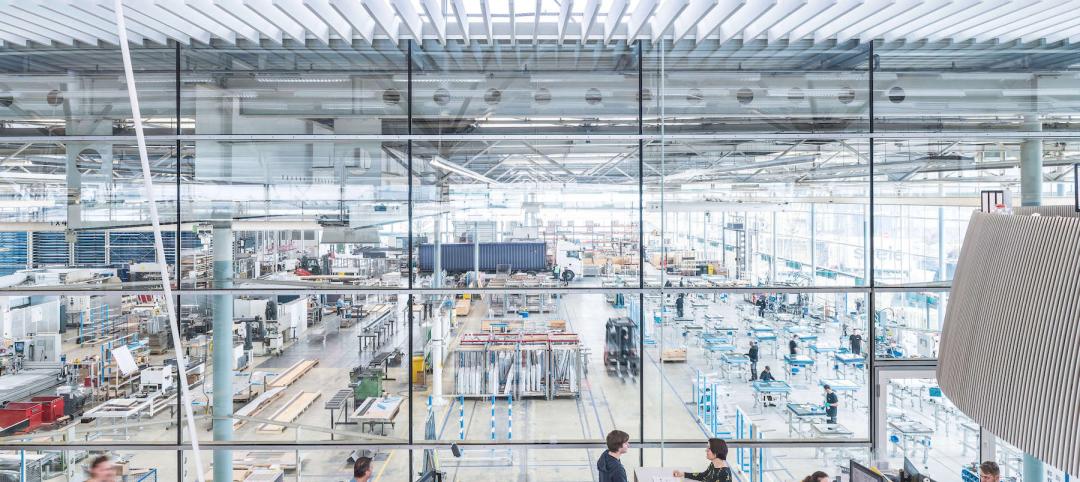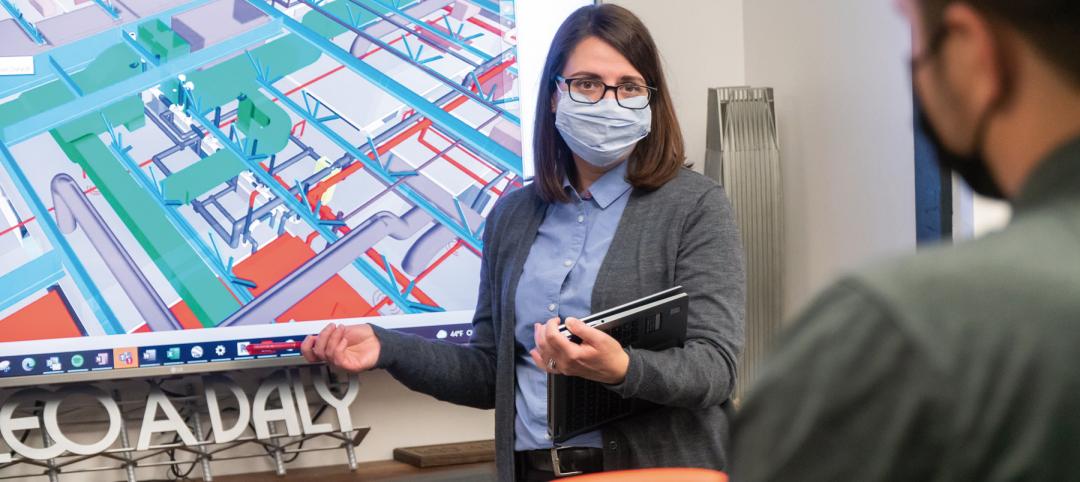Constructing a concrete dome is a costly process, but this may change soon. A team from the Vienna University of Technology has developed a method that allows concrete domes to form with the use of air and steel cables instead of expensive, timber supporting structures.
“[We have] developed a method that can cut costs to around 50 percent,” says Benjamin Kromoser, an instructor at the university’s Institute of Structural Engineering.
The technique is named the “Pneumatic Wedge Method.” First, segments of flat, standard concrete slabs are laid out on top of an air cushion with wedge-shaped spaces left between each.
Once the slab is hardened, the cushion is inflated and a steel cable is tightened around the segments, so that the concrete is lifted up at the center and pushed together from outside. This process can be seen in this timelapse, German language video:
Kromoser compares the resulting structure to a snail, a thin shell that can support a lot of weight (such as five feet of snow).
The technique has been patented and the team is optimistic that the new construction method will establish itself in the market. As of now, the Austrian Federal Railways have commissioned a design project using this new method for a deer pass over two high speed rail tracks in the Austrian state of Carinthia.
Visit the Vienna University of Technology's official website to learn more about the method.
Related Stories
Airports | Jul 18, 2022
FAA will award nearly $1 billion for airport projects
The Federal Aviation Administration (FAA) will award nearly $1 billion to 85 airports of all sizes across the country to improve terminals.
Airports | Jul 8, 2022
Phoenix Sky Harbor Airport’s new terminal prioritizes passenger experience and sustainability
McCarthy Building Companies recently completed construction of the final concourse in Terminal 4 at Phoenix Sky Harbor International Airport.
Airports | Jul 7, 2022
Love at first flight: The power of first impressions in airports
As architects, how we design a terminal and choreograph the passenger experience can stir up strong feelings.
Airports | Jun 29, 2022
BIG and HOK’s winning design for Zurich airport’s new terminal
Two years ago, Zurich Airport, which opened in the 1950s, launched an international design competition to replace the aging Dock A—the airport’s largest dock.
Airports | Jun 2, 2022
SOM-designed International Arrival Facility at Seattle’s Sea–Tac airport features the world’s largest aerial walkway
The Skidmore, Owings & Merrill (SOM)-designed International Arrivals Facility (IAF) at Seattle-Tacoma International Airport has opened, replacing a 50-year-old arrival facility.
Sponsored | BD+C University Course | May 3, 2022
For glass openings, how big is too big?
Advances in glazing materials and glass building systems offer a seemingly unlimited horizon for not only glass performance, but also for the size and extent of these light, transparent forms. Both for enclosures and for indoor environments, novel products and assemblies allow for more glass and less opaque structure—often in places that previously limited their use.
Airports | Apr 4, 2022
Dominican Republic airport expansion will add mixed-use features
The recently revealed design concept for the expansion of Santiago International Airport in the Dominican Republic includes a transformation of the current building into a mixed-use space that features an office park, business center, and hotel.
Codes and Standards | Mar 4, 2022
FAA offers $1 billion in grants for airport terminal and tower projects
The Federal Aviation Administration (FAA) is now accepting applications for about $1 billion in grants for airport projects during fiscal year 2022.
Resiliency | Feb 15, 2022
Design strategies for resilient buildings
LEO A DALY's National Director of Engineering Kim Cowman takes a building-level look at resilient design.
Sponsored | Resiliency | Jan 24, 2022
Blast Hazard Mitigation: Building Openings for Greater Safety and Security


