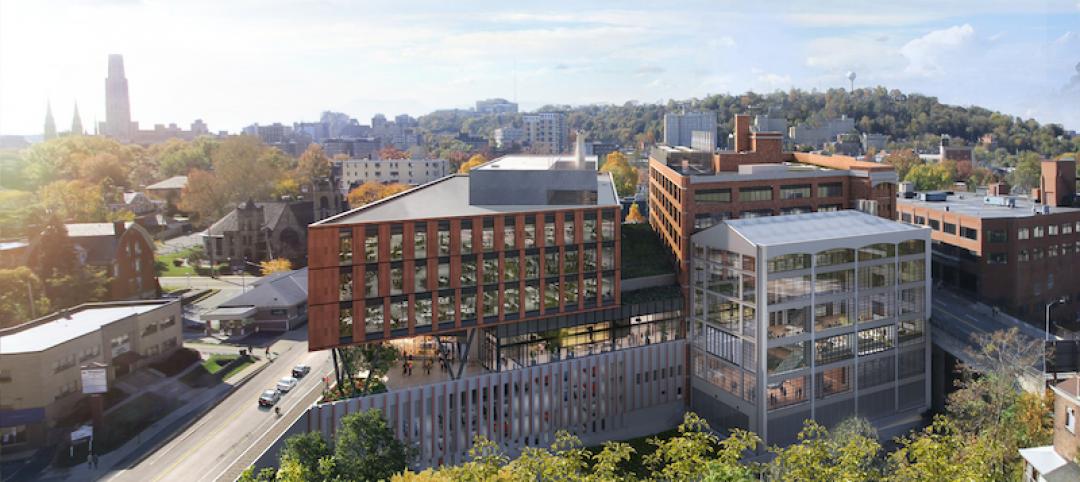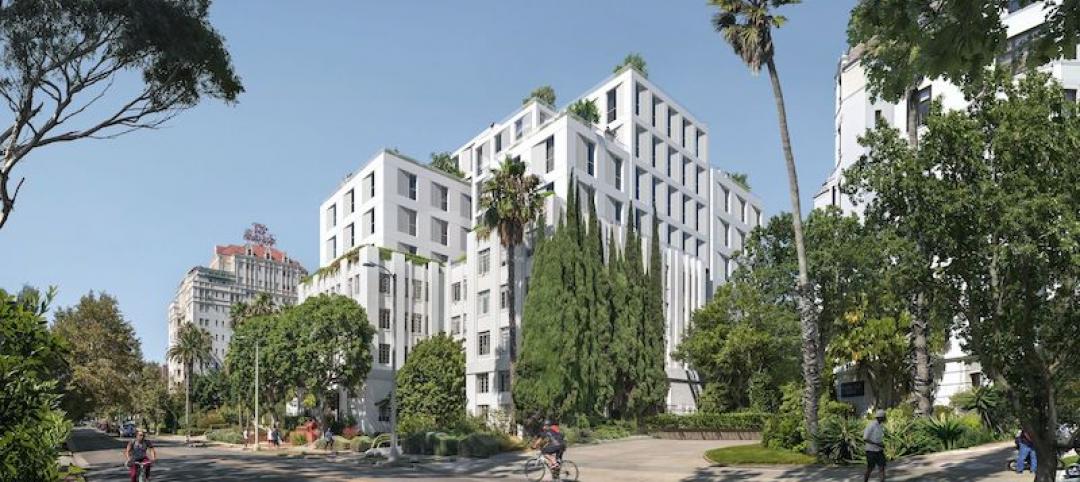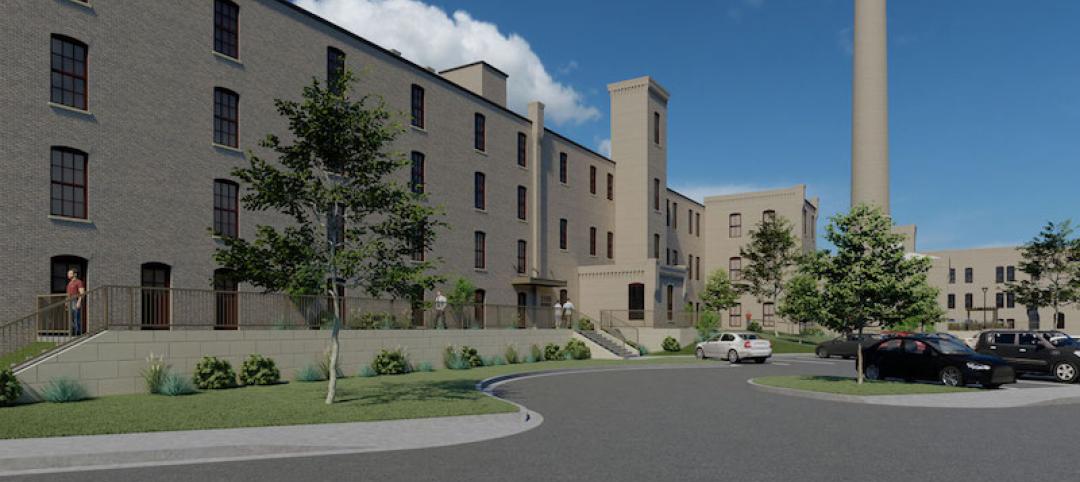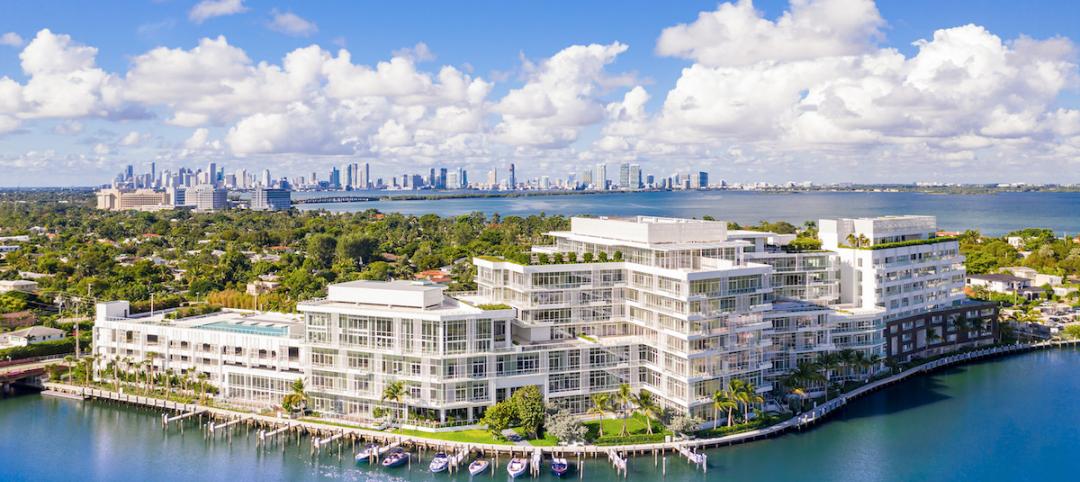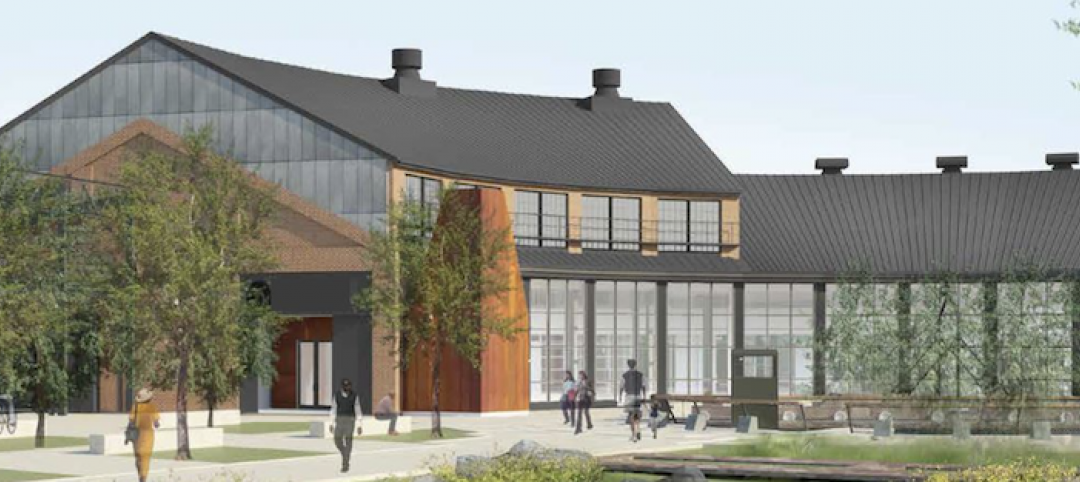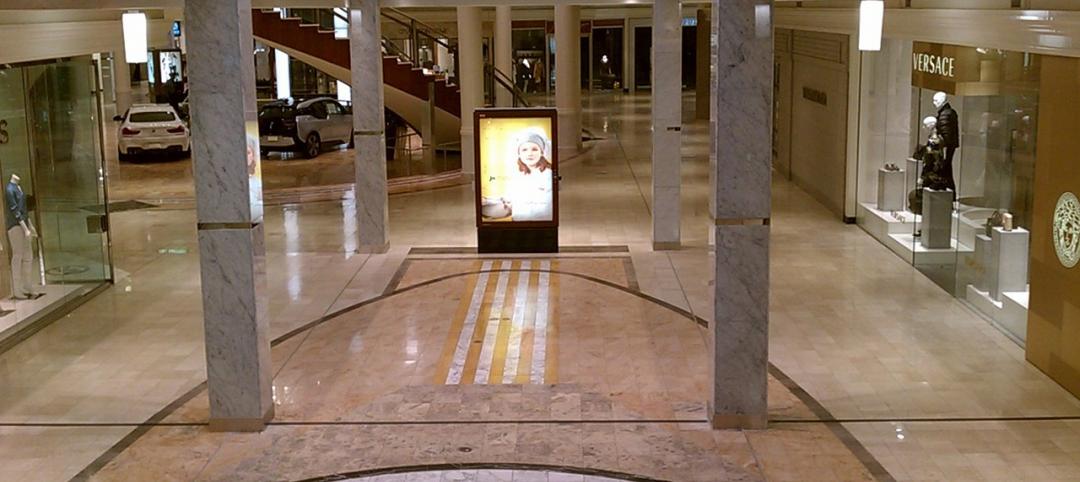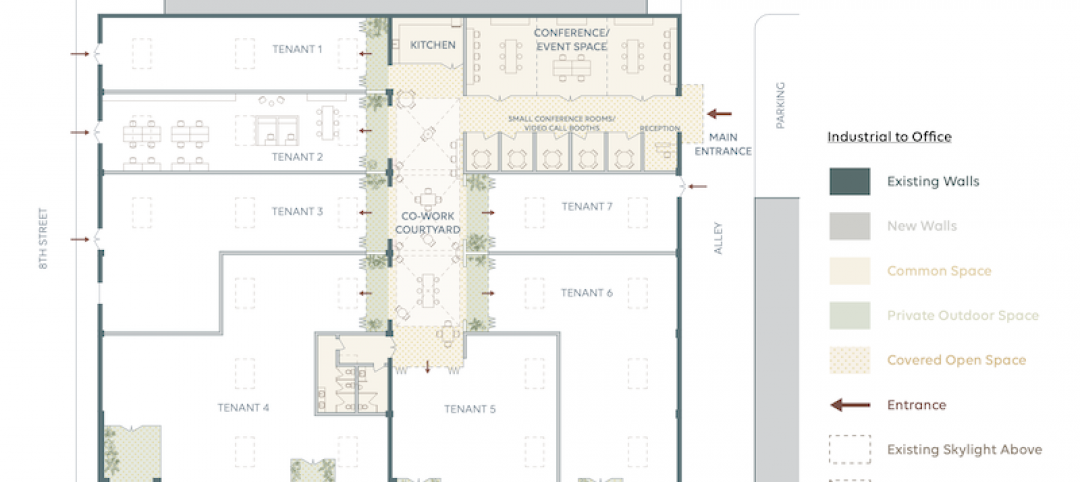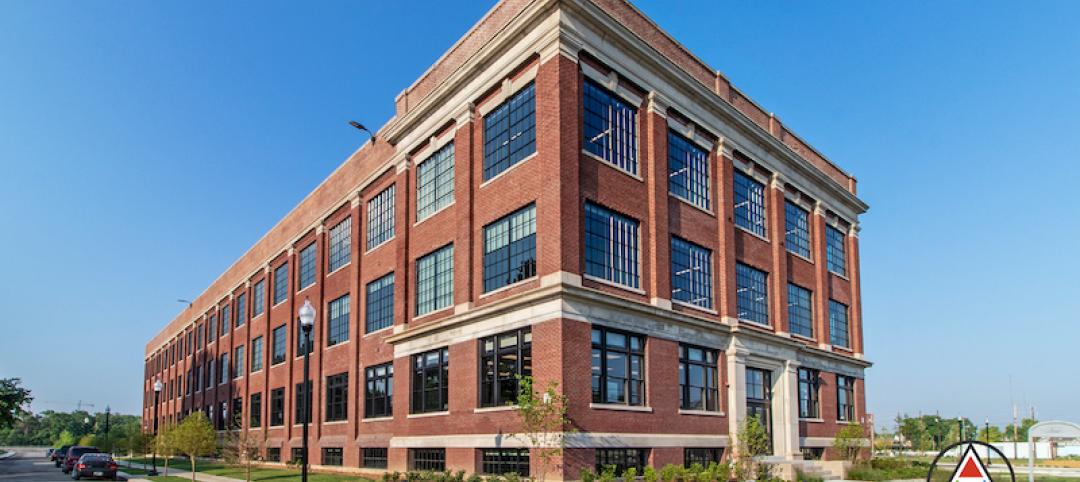The first indoor shopping mall in Austin, Texas is currently undergoing a major renovation to become Austin Community College’s new digital media center.
The redesigned building will contain space for art, music, dance drama, radio-television-film, photography, visual communication, computer programming, and gaming technology.
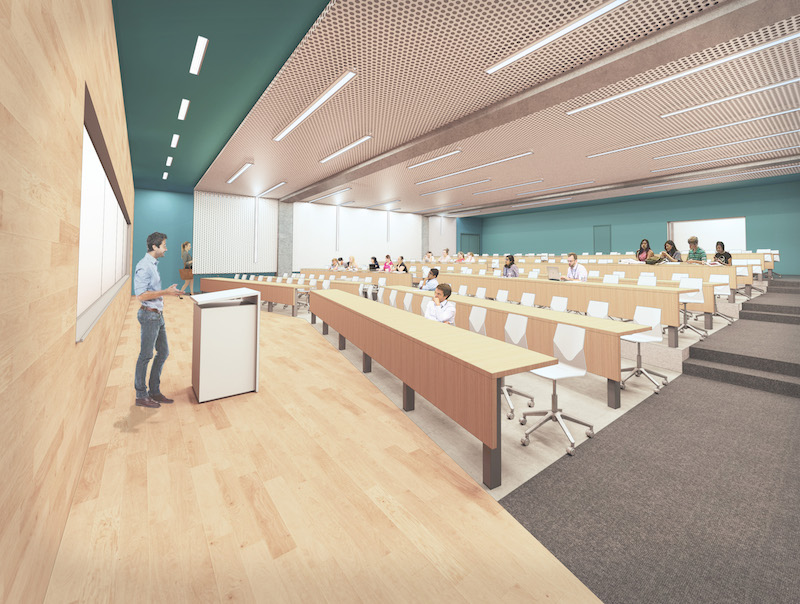 Rendering courtesy of Perkins+Will.
Rendering courtesy of Perkins+Will.
The creative digital media center will occupy about 125,000 sf. Additionally, a culinary arts and hospitality center will occupy another 19,600 sf and continuing education classrooms will occupy 12,400 sf. The renovated building will also contain space for a regional health sciences/STEM simulation lab (14,000 sf), business incubator space, convocation and performance space, a black box theater, a conference center, and a regional workforce innovation center.
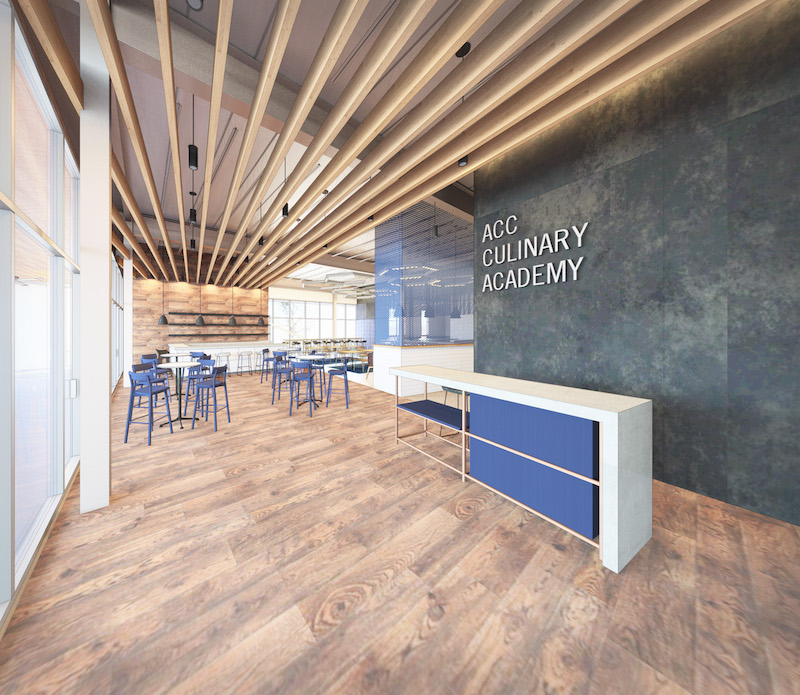 Rendering courtesy of Perkins+Will.
Rendering courtesy of Perkins+Will.
The building’s exterior is being designed by Barnes Gromatzky Kosarek Architects and builds on the character created by the firm during the first phase of the project. It will include a pathway that can be used for socializing, studying, and dining. Perkins+Will will design the interior space, which will include plentiful natural light in classroom spaces and simplified wayfinding.
The new building has a projected opening enrollment capacity of 5,000 students.
Rendering courtesy of Perkins+Will.
Rendering courtesy of Perkins+Will.
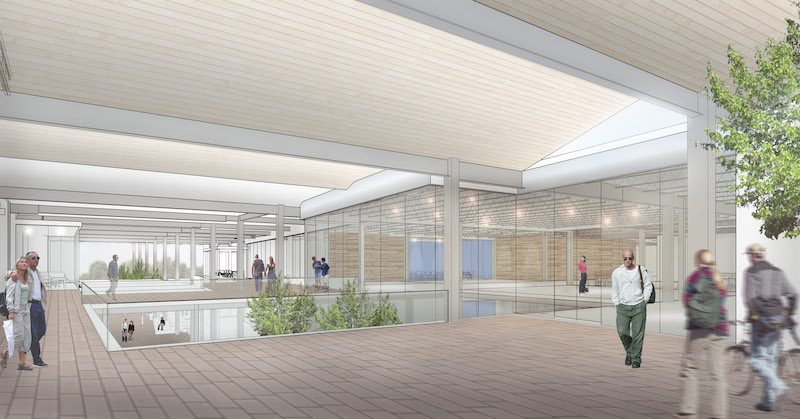 Rendering courtesy of Perkins+Will.
Rendering courtesy of Perkins+Will.
Related Stories
Adaptive Reuse | Jun 2, 2021
An old Ford factory in Pittsburgh is being adapted to become a biomedical research facility
This is the latest step in the city’s post-industrial resurgence.
Adaptive Reuse | Apr 15, 2021
The Weekly Show, Apr 15, 2021: The ins and outs of adaptive reuse, and sensors for real-time construction monitoring
This week on The Weekly show, BD+C editors speak with AEC industry leaders from PBDW Architects and Wohlsen Construction about what makes adaptive reuse projects successful, and sensors for real-time monitoring of concrete construction.
Adaptive Reuse | Feb 24, 2021
Adaptive reuse project brings co-living space to Los Angeles’s Hancock Park
Lorcan O’Herlihy Architects is designing the project.
Adaptive Reuse | Feb 14, 2021
Three adaptive reuse projects will add housing in Wisconsin
Historic tax credits helped pave the way, but preservation required creative solutions.
Multifamily Housing | Jan 20, 2021
Abandoned Miami hospital gets third life as waterfront condo development
The 1920s King Cole Hotel becomes the Ritz-Carlton Residences Miami in the largest residential adaptive reuse project in South Florida.
Adaptive Reuse | Dec 17, 2020
A train engine repair building is turned into an innovation center that’s part of a massive riverfront redevelopment in Pittsburgh
The adaptive reuse of the Roundhouse is the latest step forward for Hazelwood Green.
Adaptive Reuse | Oct 26, 2020
Mall property redevelopments could result in dramatic property value drops
Retail conversions to fulfillment centers, apartments, schools, or medical offices could cut values 60% to 90%.
Adaptive Reuse | Oct 22, 2020
A Los Angeles design firm reimagines urban workplaces, multifamily buildings, and warehouses
Omgivning conjures varieties of adaptive-reuse concepts.
Adaptive Reuse | Jul 29, 2020
Two Indianapolis schools find new digs in a long-dormant factory
Adaptive reuse preserved many of the building’s original features.
Coronavirus | May 18, 2020
Will empty hotels provide an answer for affordable housing shortage?
A Los Angeles-based startup sees the Midwest as most fertile for adaptive reuse.


