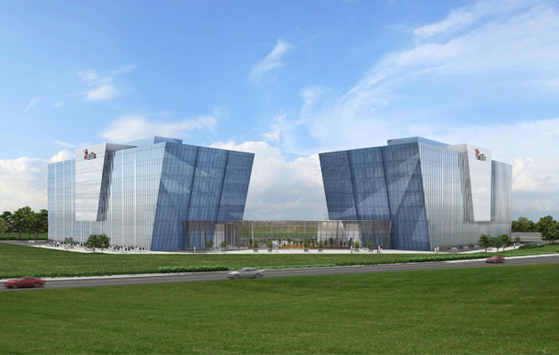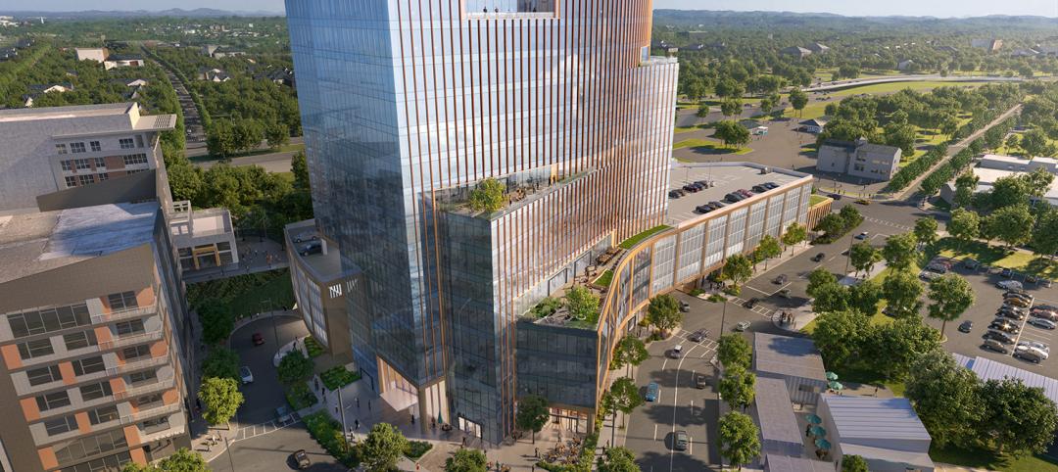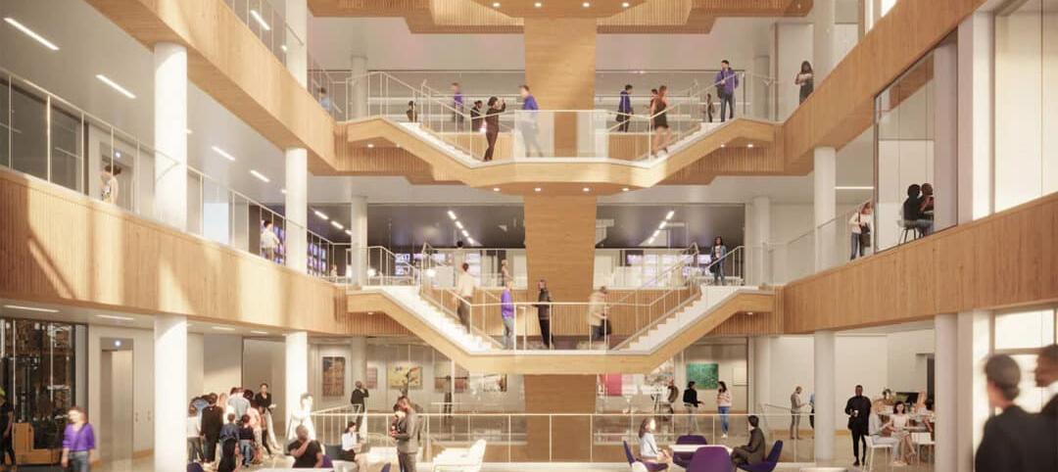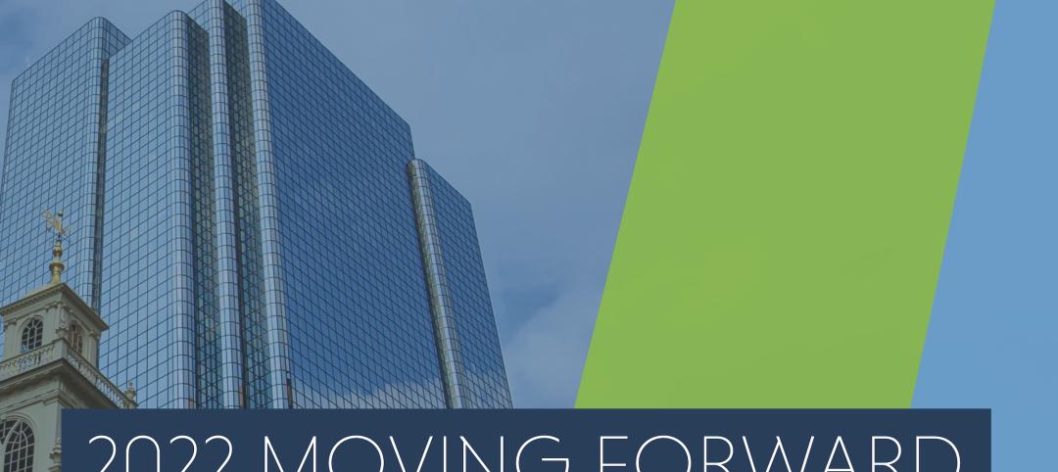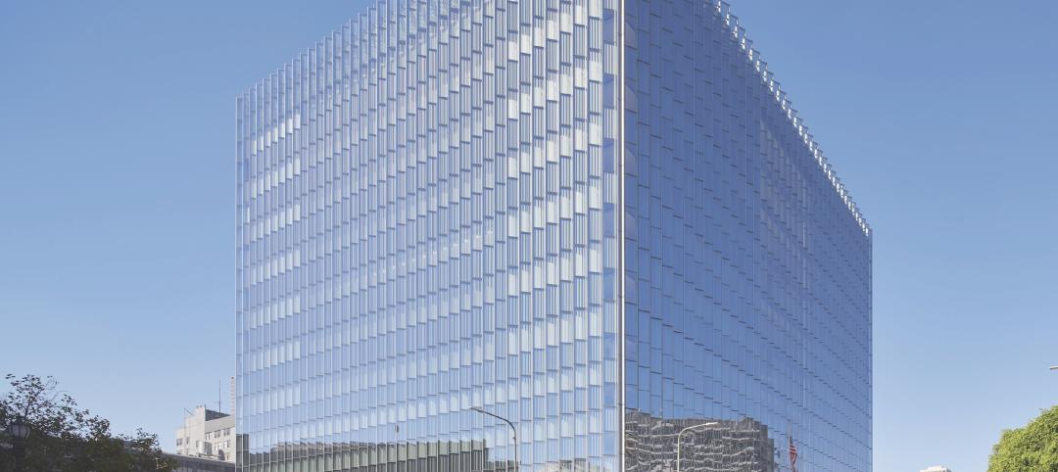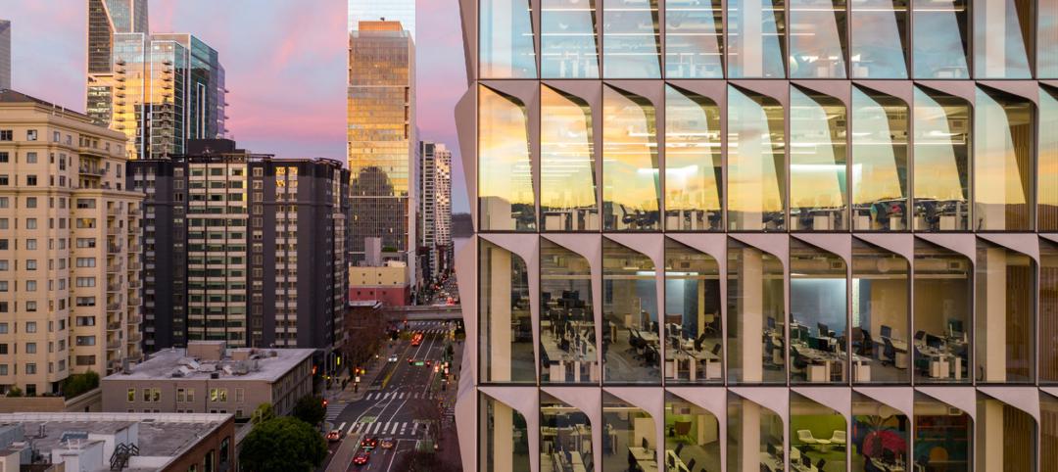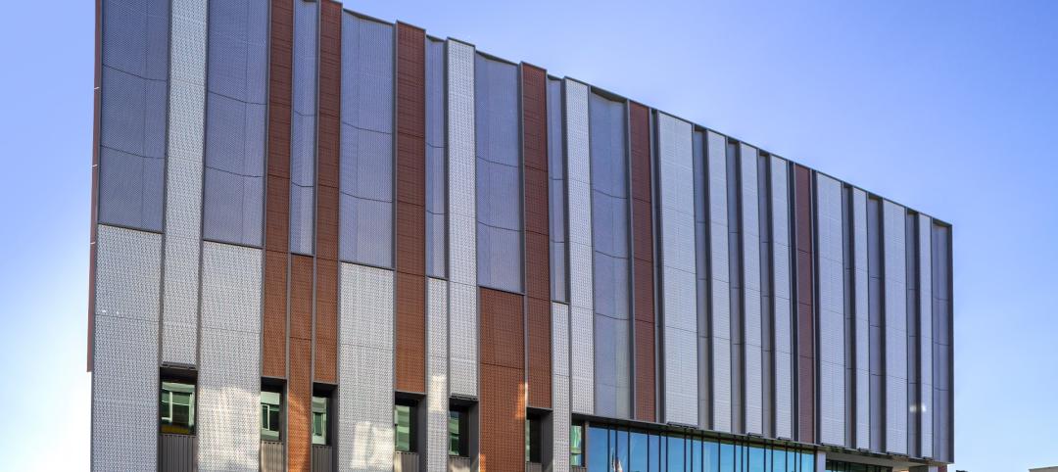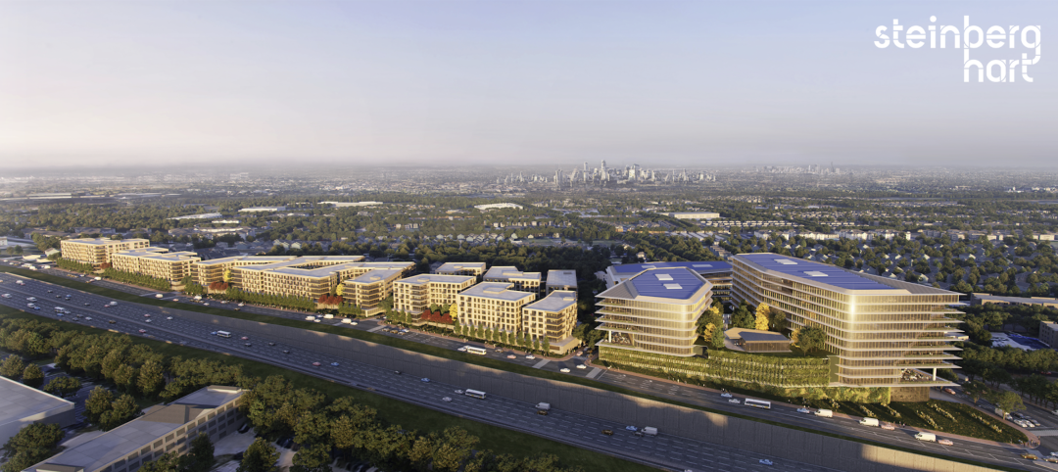Astellas Pharma US Inc. announced that its new headquarters for the Americas, located at the northwest corner of I-294 and Willow Road in Northbrook, Ill., has been awarded LEED Gold certification by the U.S. Green Building Council (USGBC).
"It is an extremely proud day for Astellas in achieving LEED Gold certification at our new headquarters for the Americas, which we've worked toward since we broke ground in 2010. This honor further demonstrates our commitment to the environment, the local community, and as an employer of choice to our employees," said Collette Taylor, Senior Vice President - Human Resources & Corporate Administration of Astellas and headquarters project manager. "With energy costs and carbon emissions on the rise, we're thrilled that we invested in green building at our new facility in Northbrook, Ill. "
The Northbrook complex obtained LEED Gold certification for its environmentally-conscious construction, including:
- Hybrid geothermal field, which uses the earth as a heat source in the winter or heat sink in the summer, to reduce energy costs more than 20 percent;
- Use of more than 77 percent of wood from managed forests certified by the Forest Stewardship Council;
- Use of 35 percent recycled materials, use of 45 percent locally-manufactured materials, and the recycling of more than 85 percent of waste during construction;
- Improved indoor air quality with building flush-out using outdoor air to remove the majority of pollutant emissions;
- Use of high-efficiency heat and air conditioning equipment and plumbing fixtures to reduce water consumption;
- More than 70 percent of the facility's parking under cover to reduce heat island; and
- Landscape irrigation from retained stormwater.
Astellas partnered with MB Real Estate to manage the development of the buildings and site with GlenStar Properties LLC. MB Real Estate contracted the services of HJKessler Associates, a green building and LEED consultant, and worked closely with the USGBC and the U.S. Environmental Protection Agency (EPA) to ensure proper implementation of sustainable building design and practices. The new headquarters was designed by Goettsch Partners (architect of record) and SmithGroupJJR (interior architect), and was built by Power Construction.
Opened in June 2012, the complex accommodates more than 1,000 employees, with ample space to build a future third building to accommodate the company 's projected growth. The complex includes two six-story buildings totaling 425,000 sf and cost approximately $150 million to build. +
Related Stories
Mixed-Use | Apr 7, 2023
New Nashville mixed-use high-rise features curved, stepped massing and wellness focus
Construction recently started on 5 City Blvd, a new 15-story office and mixed-use building in Nashville, Tenn. Located on a uniquely shaped site, the 730,000-sf structure features curved, stepped massing and amenities with a focus on wellness.
Architects | Apr 6, 2023
New tool from Perkins&Will will make public health data more accessible to designers and architects
Called PRECEDE, the dashboard is an open-source tool developed by Perkins&Will that draws on federal data to identify and assess community health priorities within the U.S. by location. The firm was recently awarded a $30,000 ASID Foundation Grant to enhance the tool.
Architects | Apr 6, 2023
Design for belonging: An introduction to inclusive design
The foundation of modern, formalized inclusive design can be traced back to the Americans with Disabilities Act (ADA) in 1990. The movement has developed beyond the simple rules outlined by ADA regulations resulting in features like mothers’ rooms, prayer rooms, and inclusive restrooms.
Sustainability | Apr 4, 2023
NIBS report: Decarbonizing the U.S. building sector will require massive, coordinated effort
Decarbonizing the building sector will require a massive, strategic, and coordinated effort by the public and private sectors, according to a report by the National Institute of Building Sciences (NIBS).
Legislation | Mar 24, 2023
New York lawmakers set sights on unsafe lithium-ion batteries used in electric bikes and scooters
Lawmakers in New York City and statewide have moved to quell the growing number of fires caused by lithium-ion batteries used in electric bikes and scooters.
Government Buildings | Mar 24, 2023
19 federal buildings named GSA Design Awards winners
After a six-year hiatus, the U.S. General Services Administration late last year resumed its esteemed GSA Design Awards program. In all, 19 federal building projects nationwide were honored with 2022 GSA Design Awards, eight with Honor Awards and 11 with Citations.
Mass Timber | Mar 19, 2023
A 100% mass timber construction project is under way in North Carolina
An office building 100% made from mass timber has started construction within the Live Oak Bank campus in Wilmington, N.C. The 67,000-sf structure, a joint building venture between the GCs Swinerton and Wilmington-headquartered Monteith Construction, is scheduled for completion in early 2024.
Urban Planning | Mar 16, 2023
Three interconnected solutions for 'saving' urban centers
Gensler Co-CEO Andy Cohen explores how the global pandemic affected city life, and gives three solutions for revitalizing these urban centers.
Sponsored | Cladding and Facade Systems | Mar 15, 2023
Metal cladding trends and innovations
Metal cladding is on a growth trajectory globally. This is reflected in rising demand for rainscreen cladding and architectural metal coatings. This course covers the latest trends and innovations in the metal cladding market.
Mixed-Use | Mar 11, 2023
Austin mixed-use development will provide two million sf of office, retail, and residential space
In Austin, Texas, the seven-building East Riverside Gateway complex will provide a mixed-use community next to the city’s planned Blue Line light rail, which will connect the Austin Bergstrom International Airport with downtown Austin. Planned and designed by Steinberg Hart, the development will include over 2 million sf of office, retail, and residential space, as well as amenities, such as a large park, that are intended to draw tech workers and young families.


