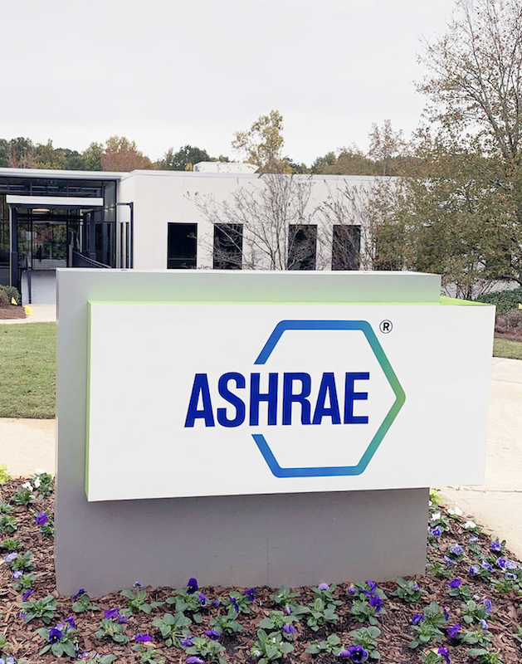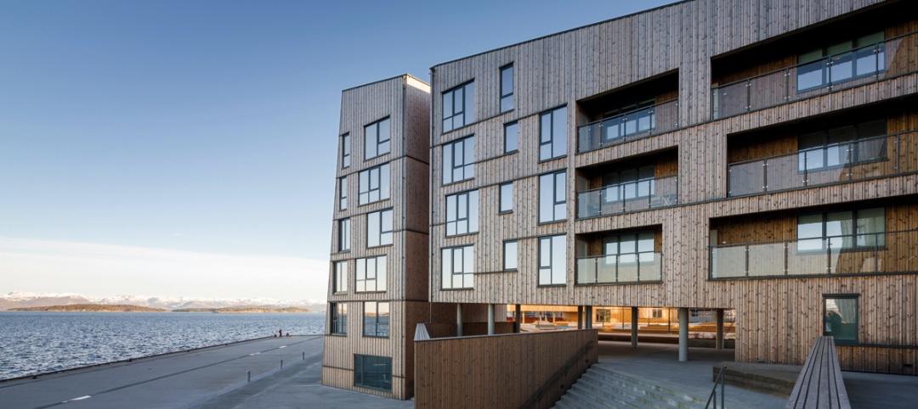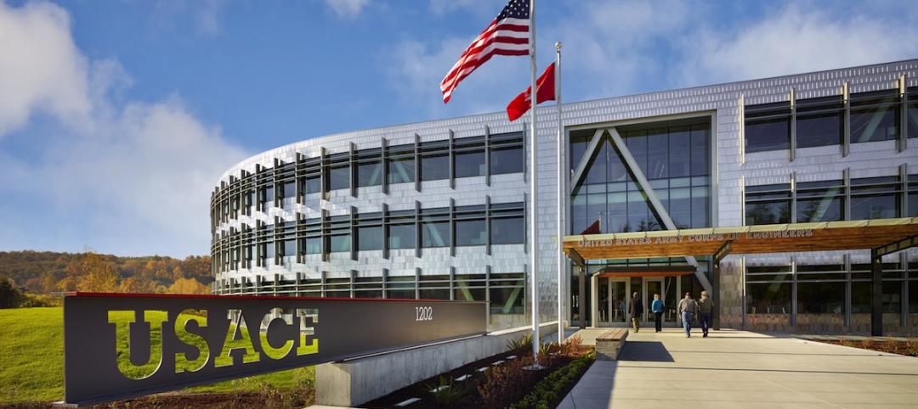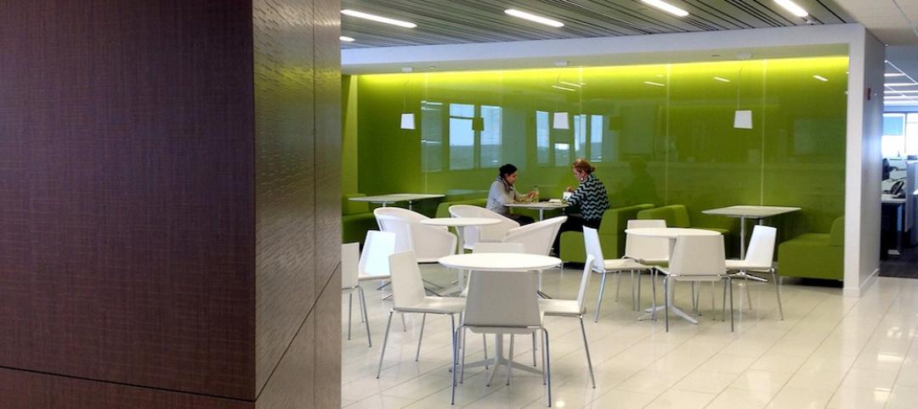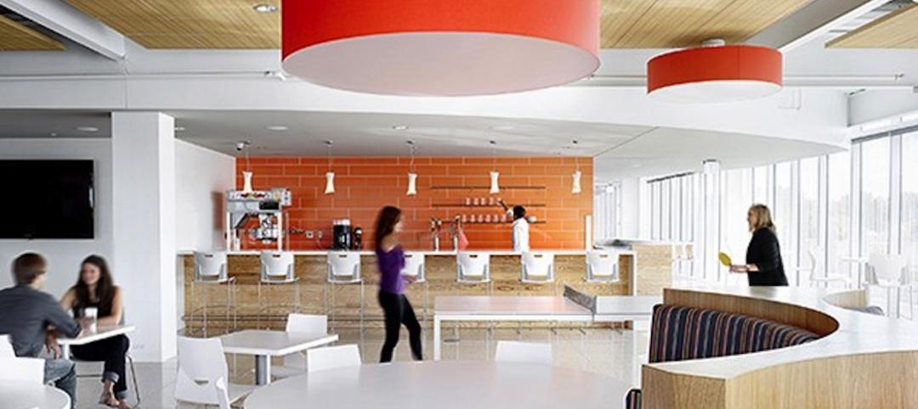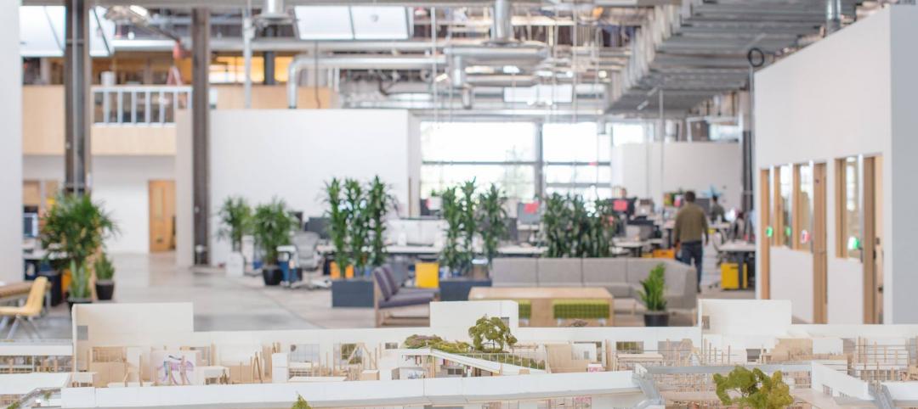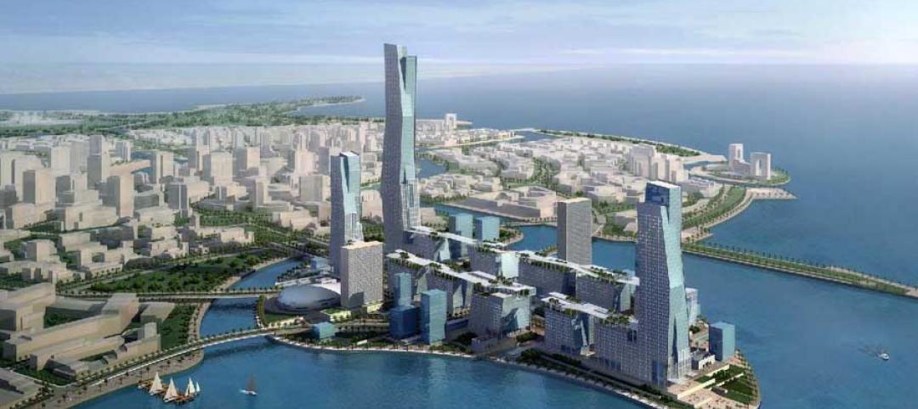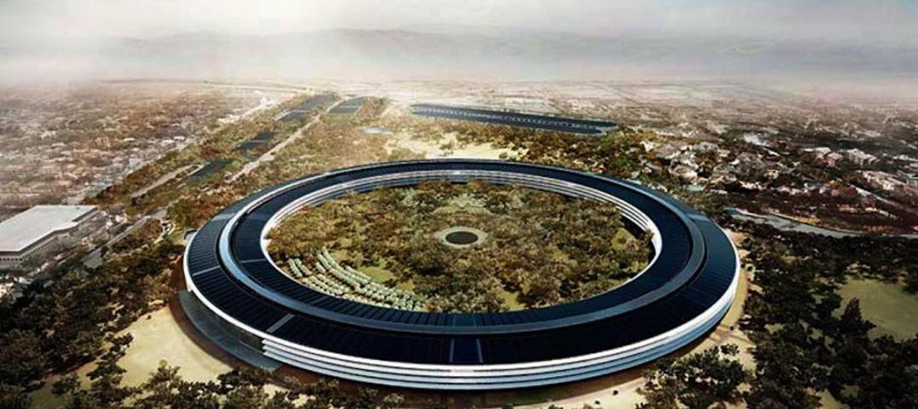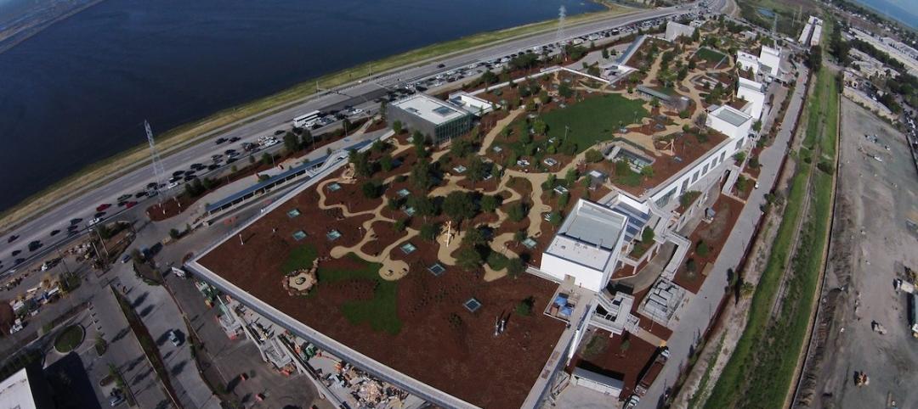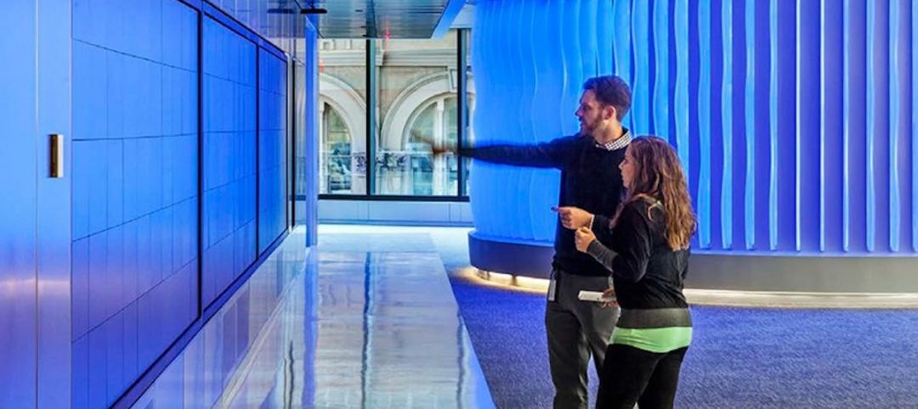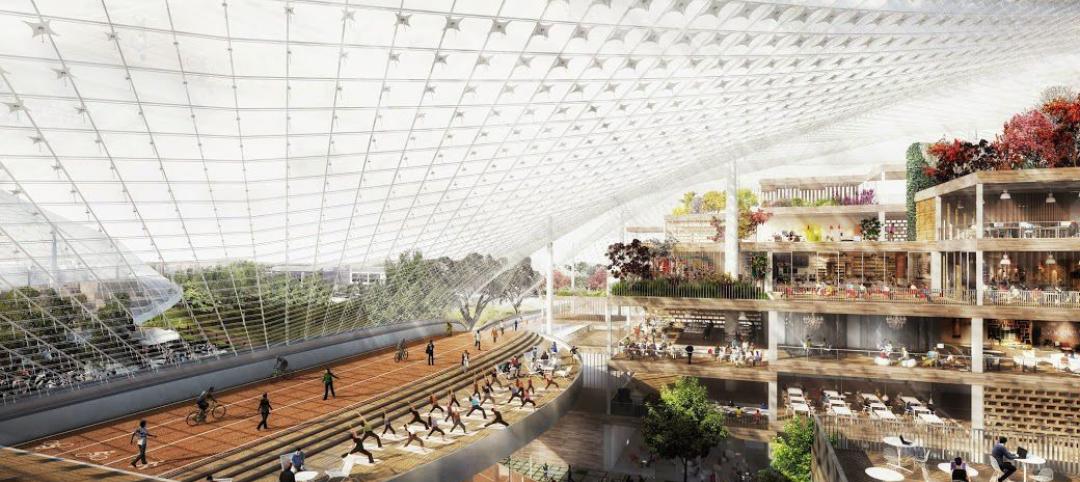This month, ASHRAE’s new global headquarters became fully net-zero energy upon the installation of its photovoltaic system.
This 66,700-sf, three-story building, which previously housed an information management company Recall, was originally built in 1978. It’s located in Peachtree Corners, Ga., along Atlanta’s Technology Parkway corridor, and 10 miles from ASHRAE’s previous headquarters. The building’s transformation, which began in January 2020, is “a living showcase of what’s possible,” said Charles Gulledge III, PE, ASHRAE’s 2020-2021 President. It might also serve as proof that net-zero energy can be more than an aspiration for existing buildings.
The renovation and retrofit used innovative technologies and sustainable materials to reduce energy use, water consumption, and the building’s carbon footprint. Skanska, the project’s Construction Manager at Risk, completed the renovation during the coronavirus pandemic without having to shut down. ASHRAE’s 110-person staff started moving into the building last October.
The net-zero-energy ready design exceeds ASHRAE’s own energy and indoor standards. (Even before the COVID pandemic, ASHRAE had planned to provide 30% more outside air to the renovated building than the required minimum ventilation rates from its own Standard 62.1.) The design targets LEED and International Living Future Institute zero energy certifications.
THE TECHNICAL BELLS AND WHISTLES
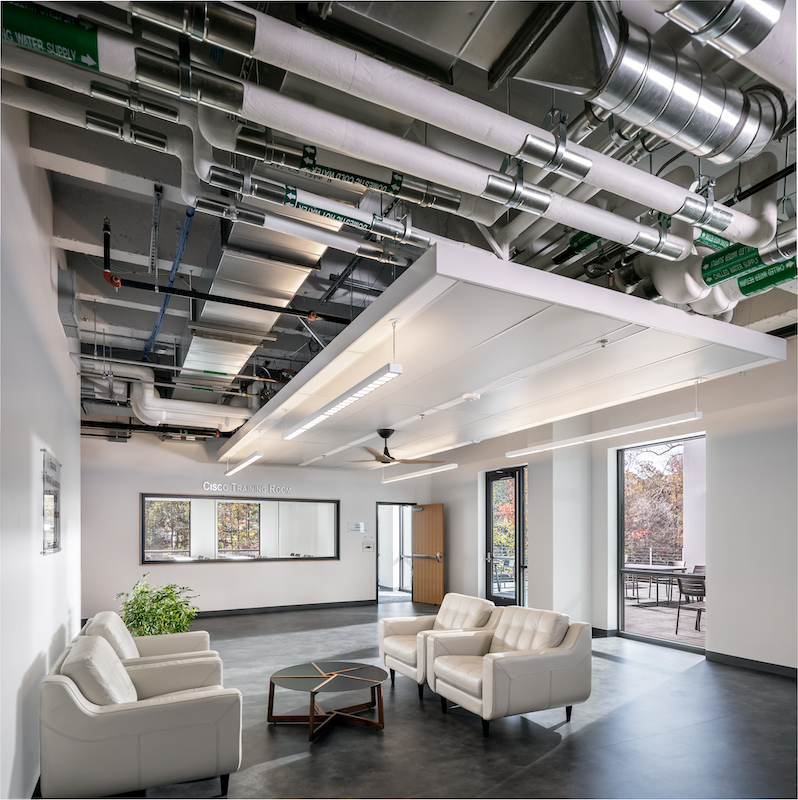
ASHRAE's headquarters is distinguished by a radiant ceiling panel system (above) and formidable mechanical room that includes four heat pumps.
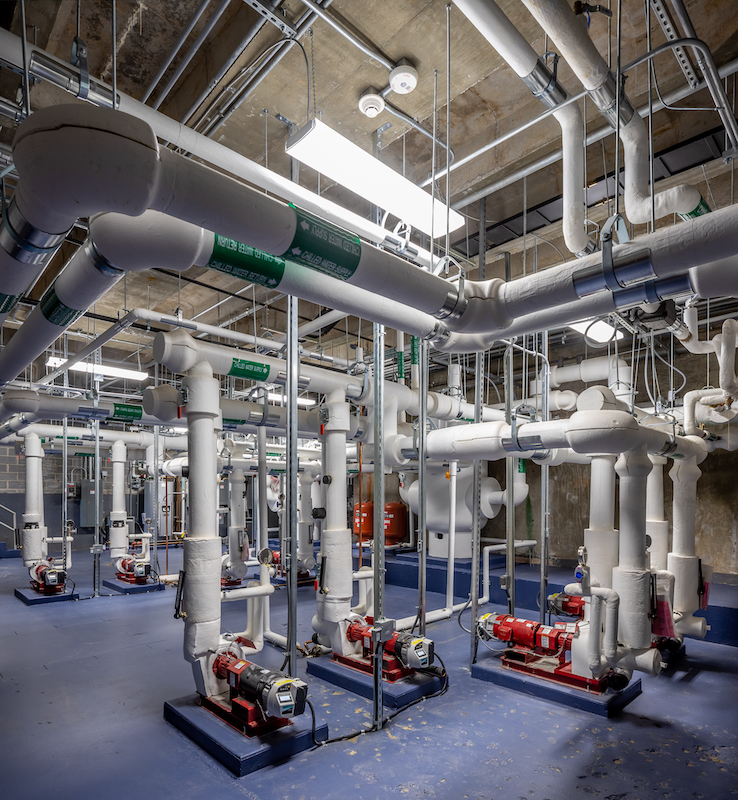
The new headquarters’ technical features include:
•A radiant ceiling panel system for heating and cooling, and a dedicated outdoor air system to enhance ventilation via overhead fresh-air distribution
•Six water-source heat pumps
•Demand-control ventilation for high-occupancy spaces
•Modeling Energy Use Intensity of 17 kBTU/sf/year
•On-site electric vehicle charging stations
•18 skylights and a reconfigured window/wall ratio, which at the work plane is 79.9%.
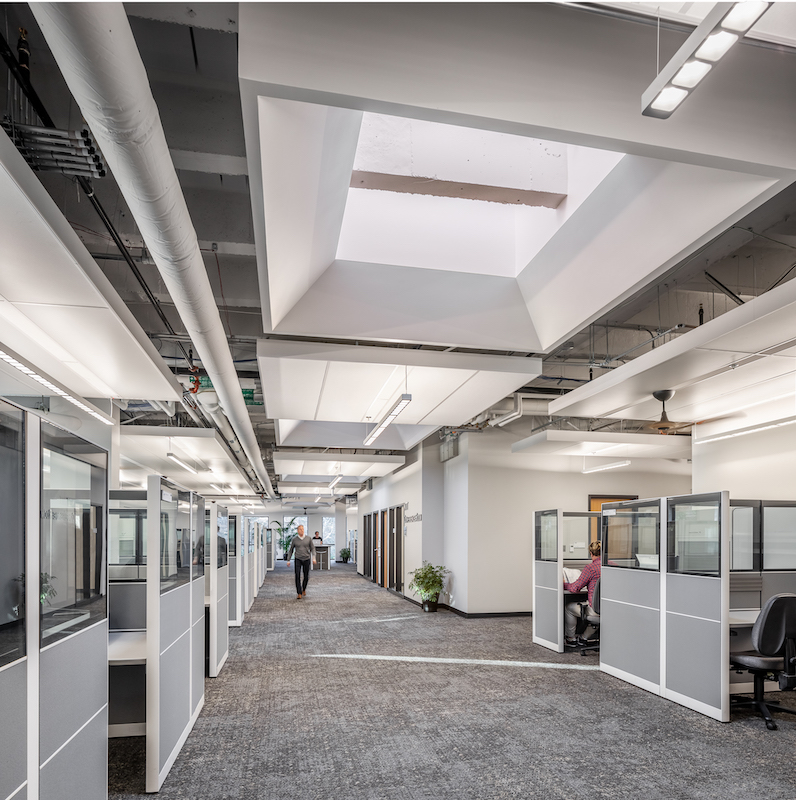
There are 18 skylights in the building (above), and dashboards throughout that relay information about the building's performance.
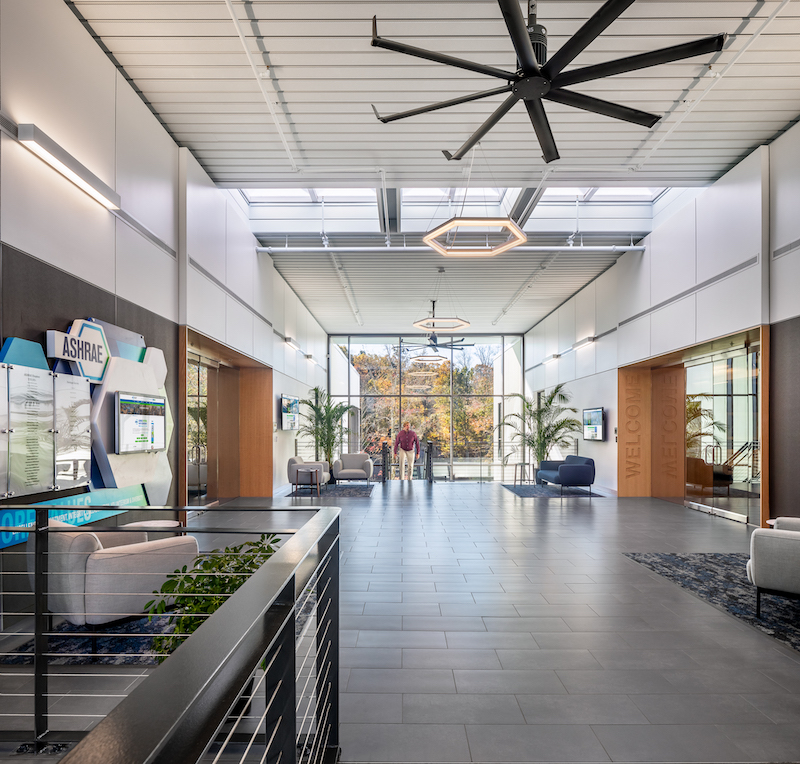
Among the headquarters’ digitally connected solutions are remote monitoring and analysis of building performance via online dashboarding, and an advanced Building Automation System that’s’ integrated with other systems. Advanced conferencing is designed to serve as a “digital lighting” teaching resource.
To help fund this $20 million project, ASHRAE raised $9.7 million from 31 corporate donors, which included gifts of equipment and services. ASHRAE members donated more than $500,000.
The project’s design team included McLennan Design, Houser Walker Architecture, and Integral Group. Collins Project Management managed the renovation, and Epsten Group was the Commissioning Agent.
Related Stories
Wood | Apr 26, 2015
Building wood towers: How high is up for timber structures?
The recent push for larger and taller wood structures may seem like an architectural fad. But Building Teams around the world are starting to use more large-scale structural wood systems.
Green | Apr 22, 2015
GSA's Federal Center South Building honored with AIA Top Ten Plus Award for 'verified' sustainable performance
The annual award recognizes green building projects that have quantifiable metrics demonstrating the performance and positive impact of the sustainable design.
Office Buildings | Apr 21, 2015
Stop the endless debate over open vs. closed work environments
Rather than be confused by the constant stream of opinions, leadership teams contemplating workplace investments should start with powerful employee engagement strategies that drive results.
Office Buildings | Apr 21, 2015
How to create an 'emotionally intelligent' workplace
Emotional intelligence is the leading predictor of performance in the workplace and the strongest driver of leadership and personal excellence.
Office Buildings | Apr 8, 2015
Facebook plans to build two more Frank Gehry-designed offices
In addition to office space, Facebook’s development involves a bridge for pedestrians and cyclists.
Mixed-Use | Apr 7, 2015
$100 billion 'city from scratch' taking shape in Saudi Arabia
The new King Abdullah Economic City was conceived to diversify the kingdom's oil-dependent economy by focusing more in its shipping industry.
Green | Apr 7, 2015
USGBC survey shows Fortune 200 companies prioritize green building
The world’s top-performing companies are prioritizing sustainability as part of their corporate social responsibility efforts, and a majority of them are using LEED to achieve their goals, according to the new survey.
Office Buildings | Apr 1, 2015
Facebook opens Gehry-designed headquarters: ‘The largest open floor plan in the world,’ says Zuckerberg
Employees have started moving into Facebook’s new headquarters, a 435,555-sf building in Menlo Park, Calif., whose famed architect Frank Gehry describes as “unassuming, matter-of-fact, and cost effective.”
Office Buildings | Apr 1, 2015
IBM's supercomputer Watson finds new home in Manhattan's Silicon Alley
The new headquarters for the former Jeopardy champ was conceived as a showcase for Watson’s capabilities, and as an inspirational workspace for Millennials and idea generators of all ages.
Office Buildings | Mar 29, 2015
Chance encounters and the ‘action’ office: Do collisions spark innovation?
Google, Facebook, Samsung, and Tencent have all unveiled plans for “action” offices designed to get their people moving, interacting, huddling, collaborating—all in the name of innovation.


