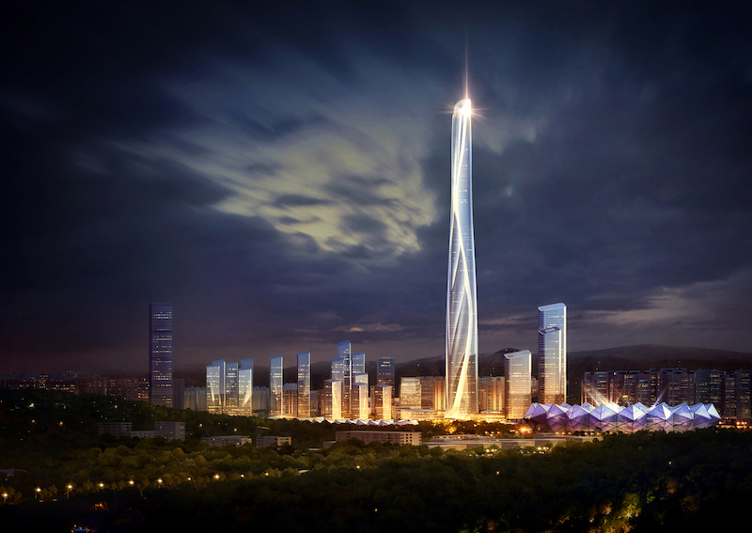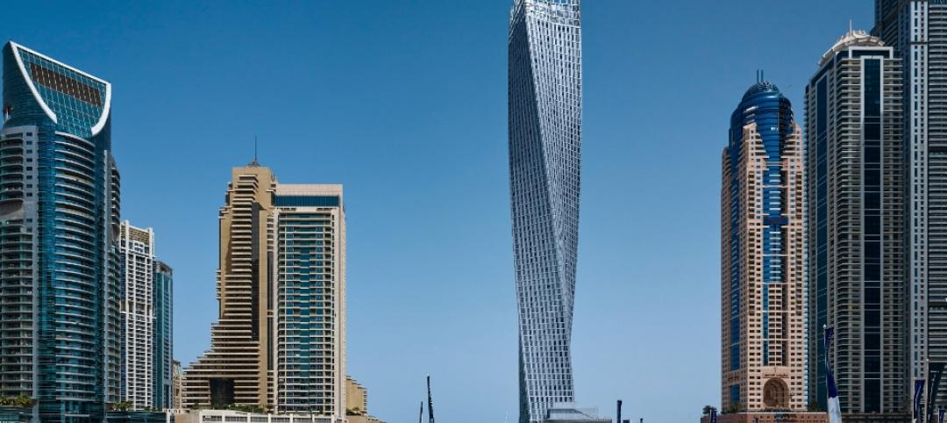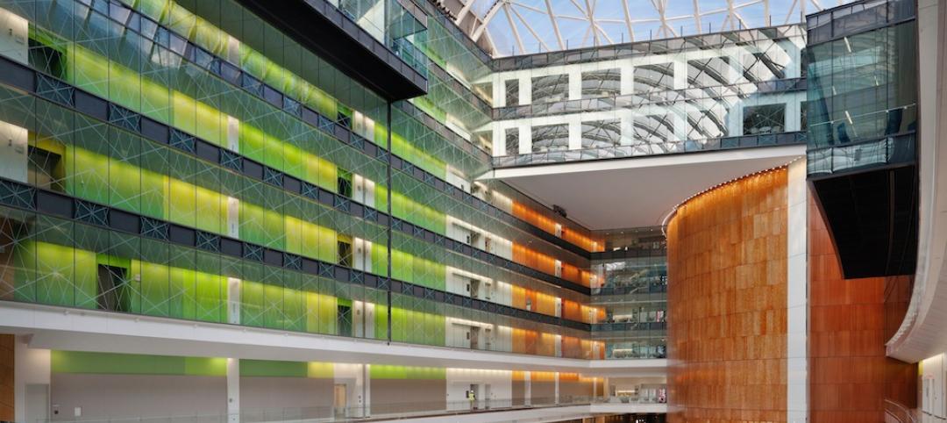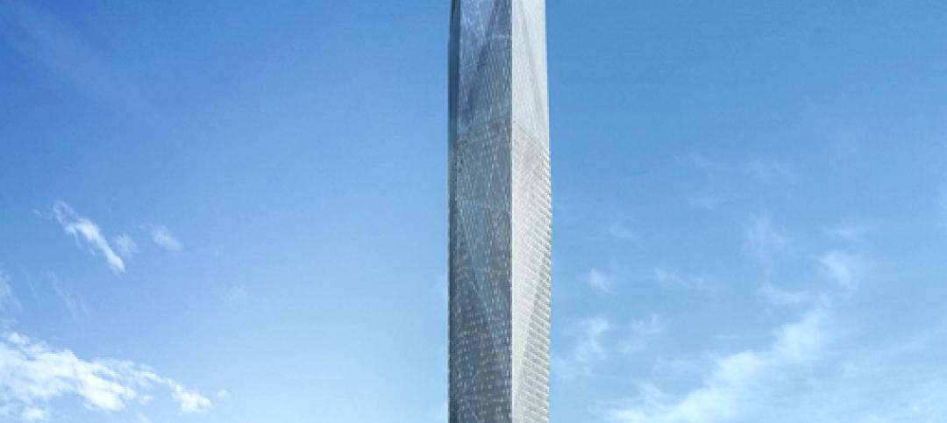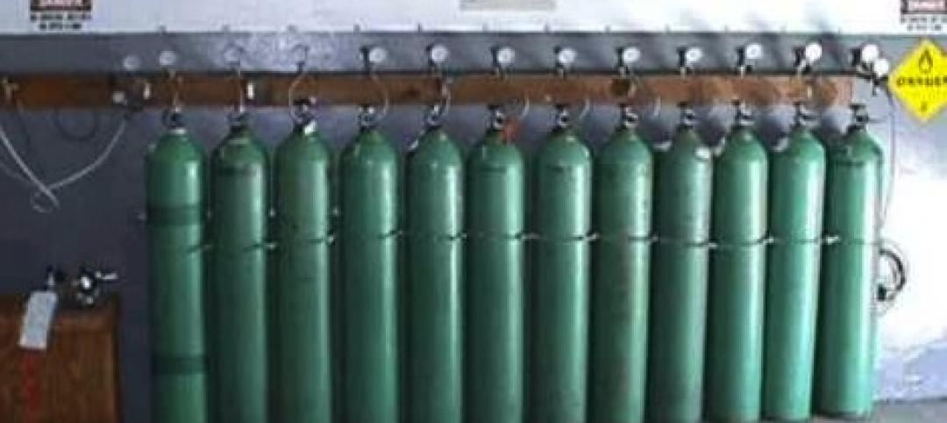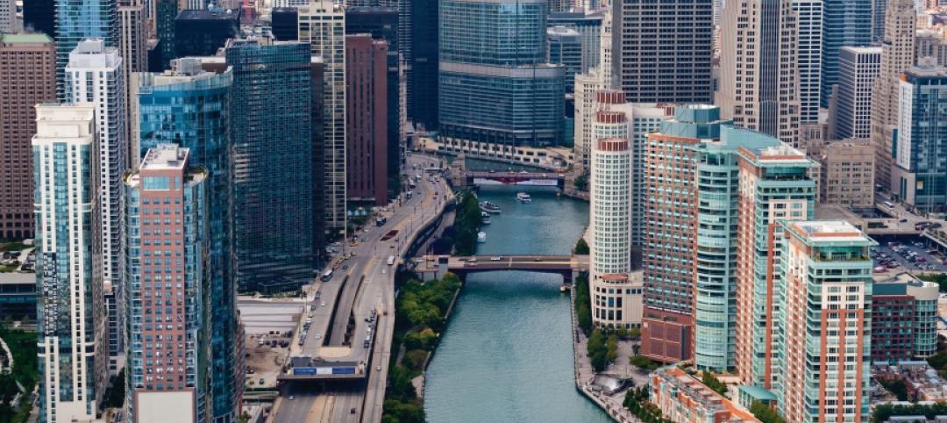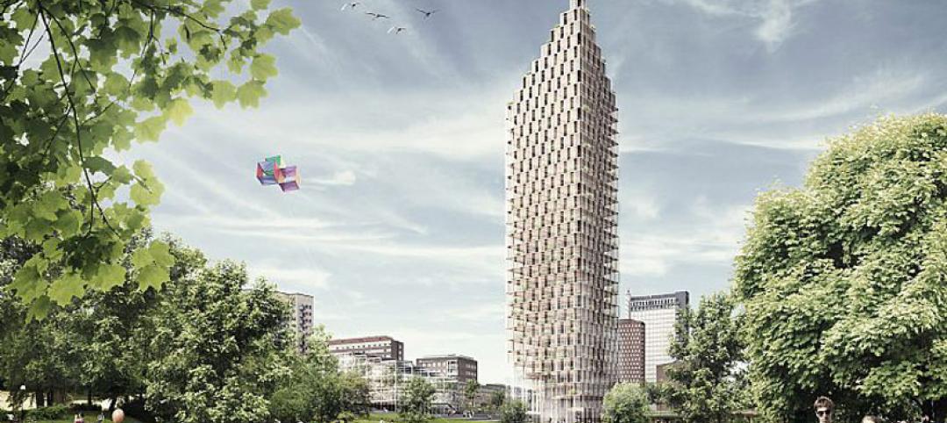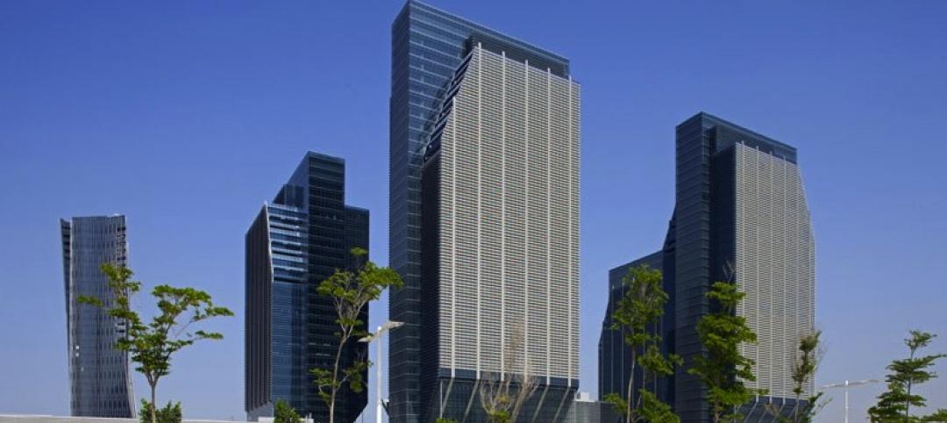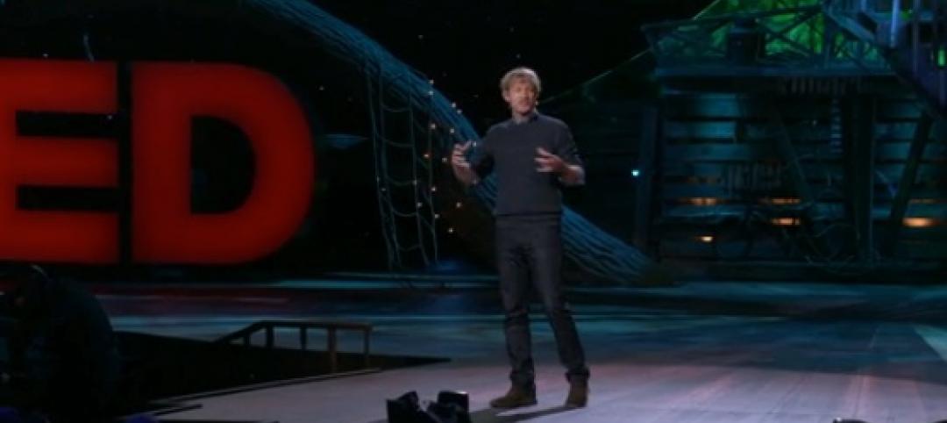Adrian Smith + Gordon Gill Architecture recently won the design competition for the Shimao Shenzhen Longgang Master Plan and the associated tower, Shenzhen-Hong Kong International Center. The tower is currently envisioned to rise approximately 700 meters (2,296.5 feet).
At this height, the Shenzhen-Hong Kong International Center would become the second tallest tower in the world, about 400 feet shorter than Dubai’s Burj Khalifa, and about 200 feet taller than China’s Shanghai Tower.
See Also: Indoor-outdoor amenities open leasing value at a San Francisco skyscraper
The tower will be located at the center of the Shimao Shenzhen Longgang Master Plan and become the main focal point for every office and apartment building within the development. At night, the building will become a visual, sound, and light show to represent the district’s athletic and entertainment purposes.
“The Shenzhen-Hong Kong International Center is anthropomorphic in its character, representing and honoring in an abstract way the athletes that train and struggle to have the opportunity to perform in the world-class stadiums, arenas, and natatorium directly adjacent to and integrated into the overall AS+GG master plan for this project,” says AS+GG Design Partner Adrian Smith, FAIA, in a release.
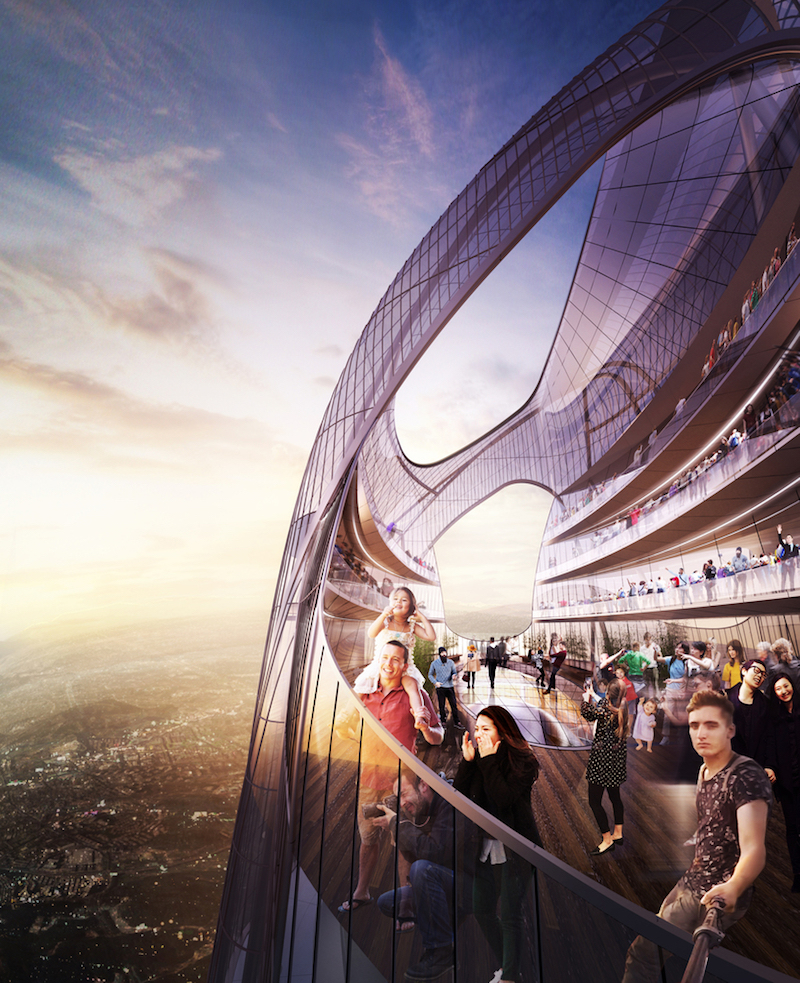 ©Adrian Smith + Gordon Gill Architecture
©Adrian Smith + Gordon Gill Architecture
The tower will also be home to one of the highest observation decks in the world, and include additional club facilities such as a “performance space,” a restaurant, a night club, spa services, and a grand swimming pool. The surrounding mixed-use district will contain five-star hotels, offices, retail, and conference facilities.
In order to meet the project’s goal of LEED Platinum certification, high-performance glass will be used to reduced heat gain, buildings will be oriented to respond to existing environmental solar conditions for enhanced passive solar control, and strategic natural lighting will be used for the interior spaces to increase human comfort levels.
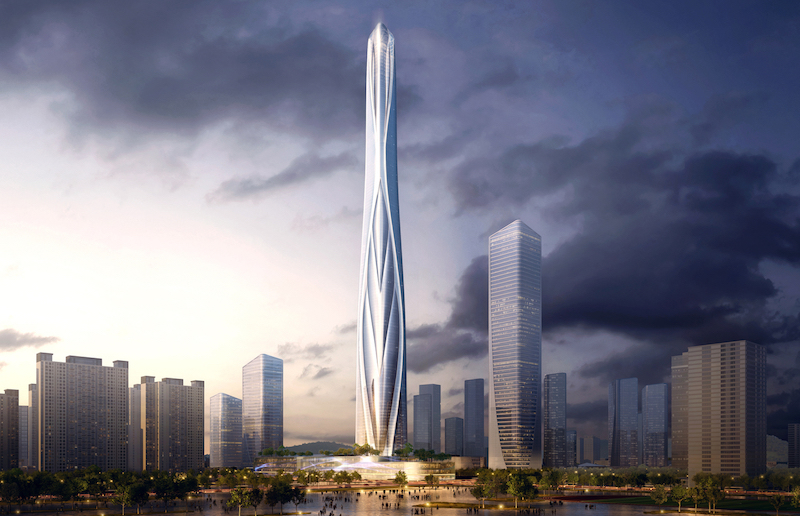 ©Adrian Smith + Gordon Gill Architecture
©Adrian Smith + Gordon Gill Architecture
Additionally, predominant winds from the east and northeast will be funneled into the open spaces to provide natural ventilation throughout the site and improve outdoor thermal comfort. Due to Shenzhen’s summer months of heavy rains and flooding, landscape features are being designed to manage heavy rainfalls using engineered soils, retention ponds, native plants, and foliage as a network of systems to recycle the rain water for irrigation and other uses. “Everything in the design is customized to this specific site,” says AS+GG Partner Robert Forest, FAIA, in a release.
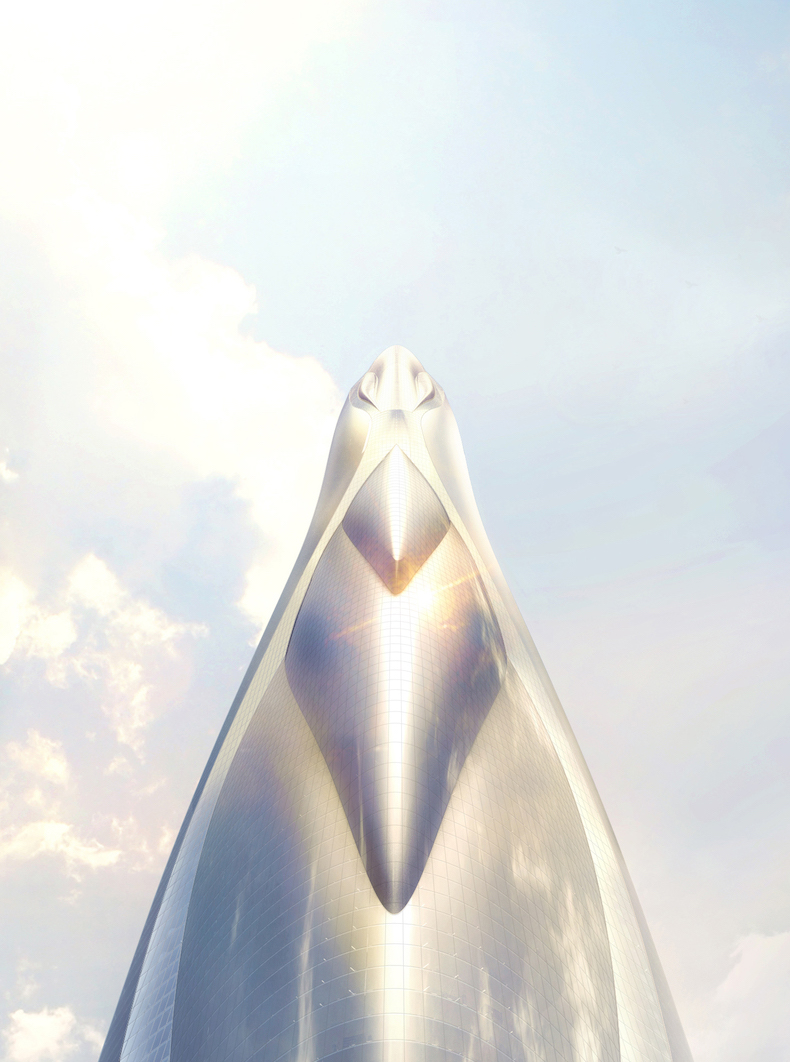 ©Adrian Smith + Gordon Gill Architecture
©Adrian Smith + Gordon Gill Architecture
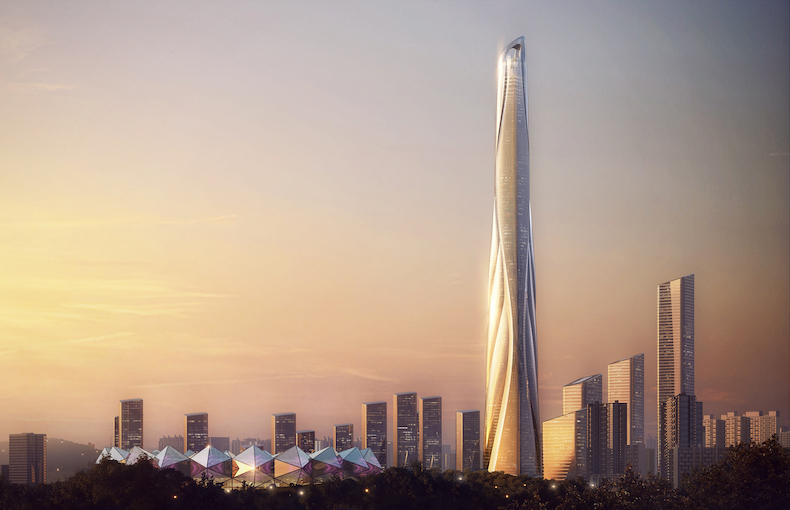 ©Adrian Smith + Gordon Gill Architecture
©Adrian Smith + Gordon Gill Architecture
Related Stories
| Nov 13, 2013
New AISC Guide for Stability Design of Steel Buildings Now Available
Design professionals now have a valuable new resource on practical applications for stability design
| Nov 4, 2013
Historic shape producer catalogs added to AISC ePubs
The American Institute of Steel Construction (AISC) has added more historic documents to its online ePubs collection for AISC members. The latest addition is a collection of shape producer catalogs dating back to 1885. The collection is available at www.aisc.org/epubs in the historic shape producer section. This collection is part of AISC's effort to preserve unique industry documents before they are lost to age-related deterioration.
| Oct 22, 2013
World's tallest twisting tower added to Dubai skyline [slideshow]
The 75-story residential building, designed by SOM, features a dramatically rising helix shape for a distinctive addition to the city’s skyline.
| Oct 1, 2013
13 structural steel buildings that dazzle
The Barclays Center arena in Brooklyn and the NASCAR Hall of Fame in Charlotte, N.C., are among projects named 2013 IDEAS2 winners by the American Institute of Steel Construction.
| Sep 17, 2013
World's first 'invisible' tower planned in South Korea
The 1,476-foot-tall structure will showcase Korean cloaking technology that utilizes an LED façade fitted with optical cameras that will display the landscape directly behind the building, thus making it invisible.
| Sep 11, 2013
San Francisco expected to drop firefighter air tank refilling station rule for skyscrapers
San Francisco is poised to drop a requirement that skyscrapers have refill stations so firefighters can recharge their air tanks during a blaze. The city has required that new high-rises have the air refill systems for about ten years.
| Aug 26, 2013
13 must-attend continuing education sessions at BUILDINGChicago
Building Design+Construction's new conference and expo, BUILDINGChicago, kicks off in two weeks. The three-day event will feature more than 65 AIA CES and GBCI accredited sessions, on everything from building information modeling and post-occupancy evaluations to net-zero projects and LEED training. Here are 13 sessions I'm planning to attend.
| Aug 2, 2013
Design of world’s tallest wood skyscraper would be more sustainable than steel alternative
Architecture firm C. F. Møller has proposed building the tallest wooden building in the world in Stockholm, Sweden.
| Jul 10, 2013
World's best new skyscrapers [slideshow]
The Bow in Calgary and CCTV Headquarters in Beijing are among the world's best new high-rise projects, according to the Council on Tall Buildings and Urban Habitat.
| Jul 10, 2013
TED talk: Architect Michael Green on why we should build tomorrow's skyscrapers out of wood
In a newly posted TED talk, wood skyscraper expert Michael Green makes the case for building the next-generation of mid- and high-rise buildings out of wood.


