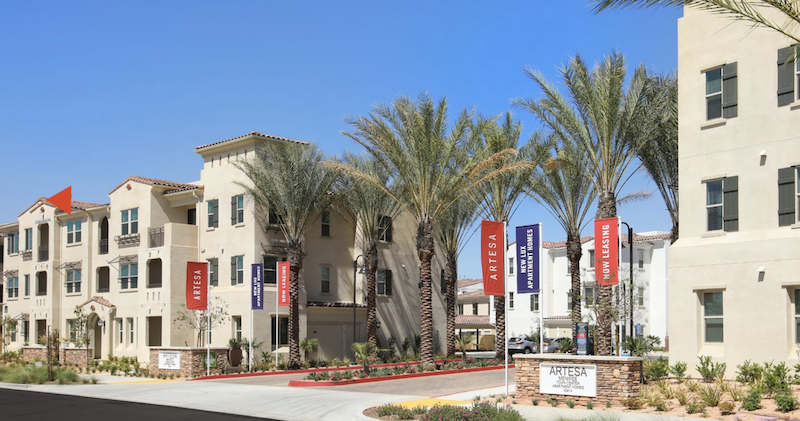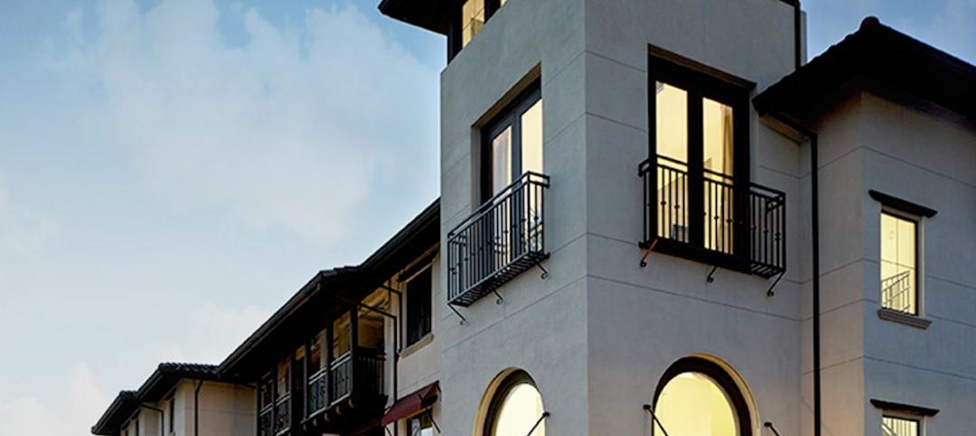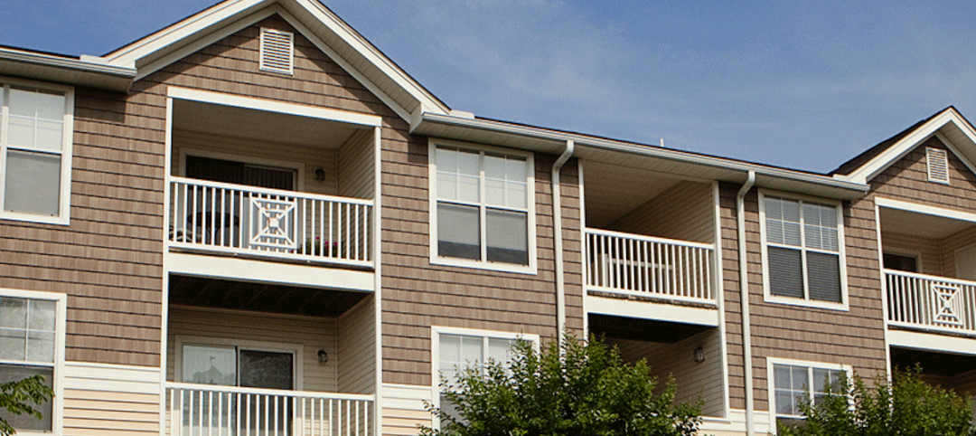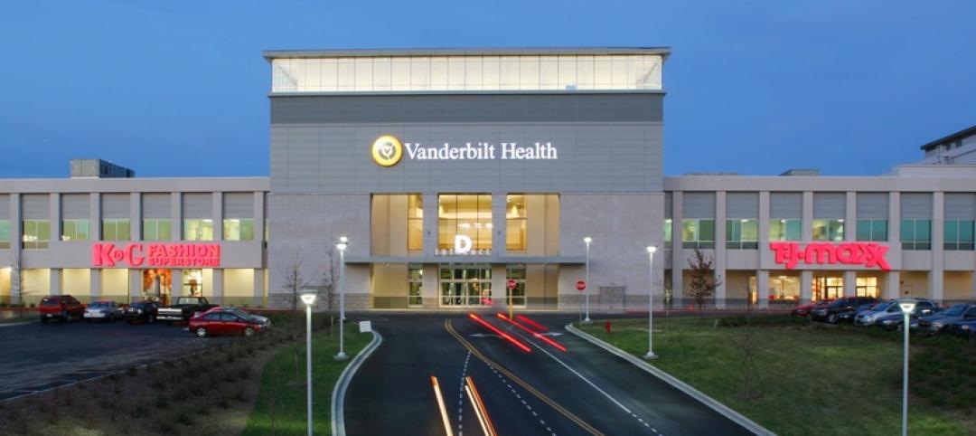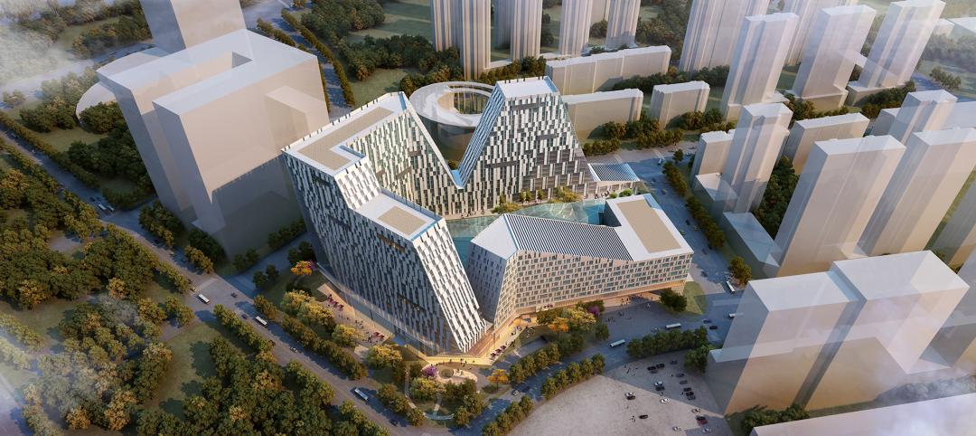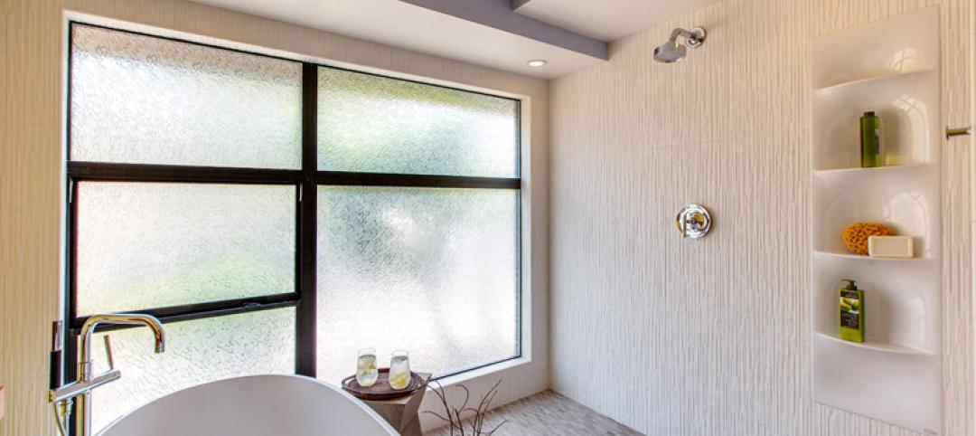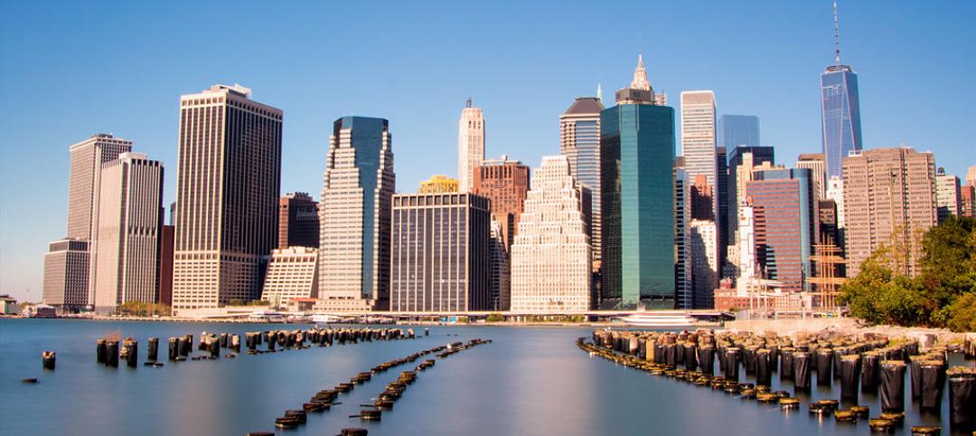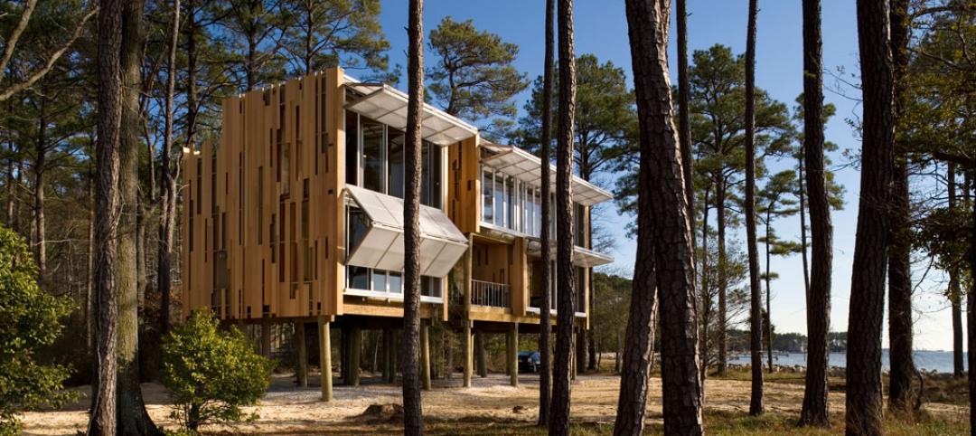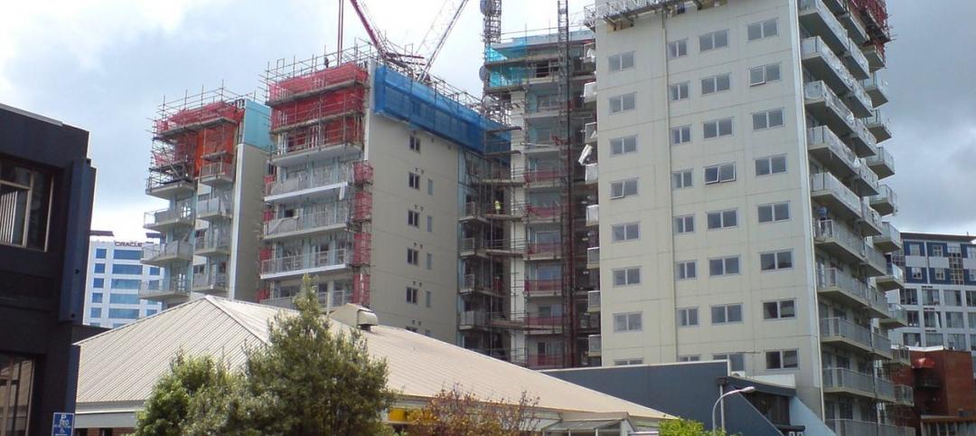Artesa at Menifee Town Center, a Spanish mission-style apartment community in Menifee, Calif., is a new 15-acre community that includes 37 two- and three-story walk-up apartment buildings.
The community features one-, two-, and three-bedroom options across eight open-concept floor plans ranging from approximately 820 sf to 1,322 sf. Apartment units include interior finishes such as modern cabinetry, quartz countertops, stainless-steel GE appliances, full-size washers and dryers, wood-style flooring, and private garages.
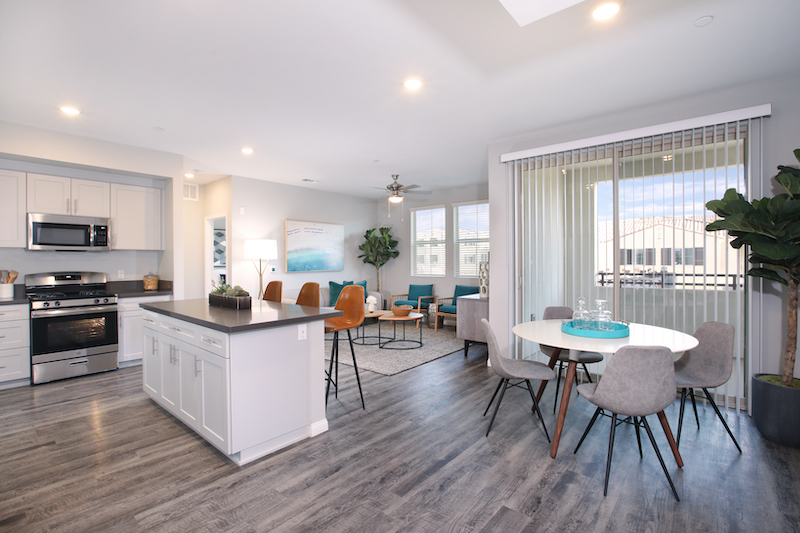
Amenities include a resort-style pool and spa, a large entertaining clubhouse with a full kitchen and a sports TV wall for community events, two fitness centers, common-area WiFi access, a barbecue area, an outdoor California lounge with dual fireplaces, a playground, package lockers, and a dog wash and park.
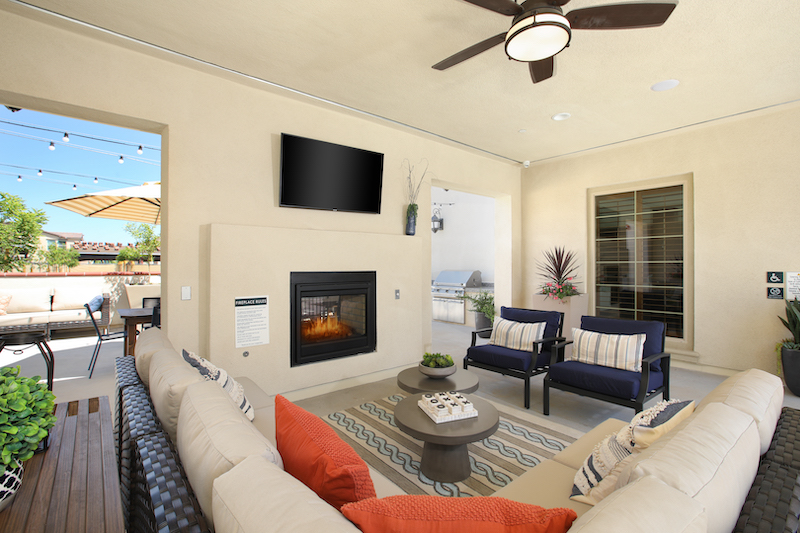
Artesa is located within walking distance to numerous shopping, dining, and entertainment options located at the 172-acre Menifee Town Center. The development is also close to Menifee Lakes Plaza, the City of Menifee Civic Center, Mt. San Jacinto College, and Menifee Lakes Country Club and Golf Course.
The project partners for Artesa at Menifee Town Center include R.D. Olson Construction, SummA Architecture, Gouvis Engineering, Alliance Residential Company and Sitescapes.
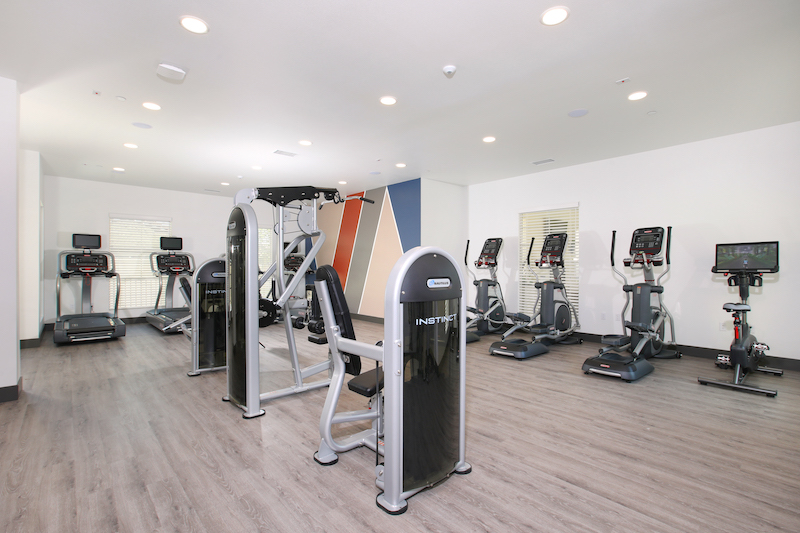
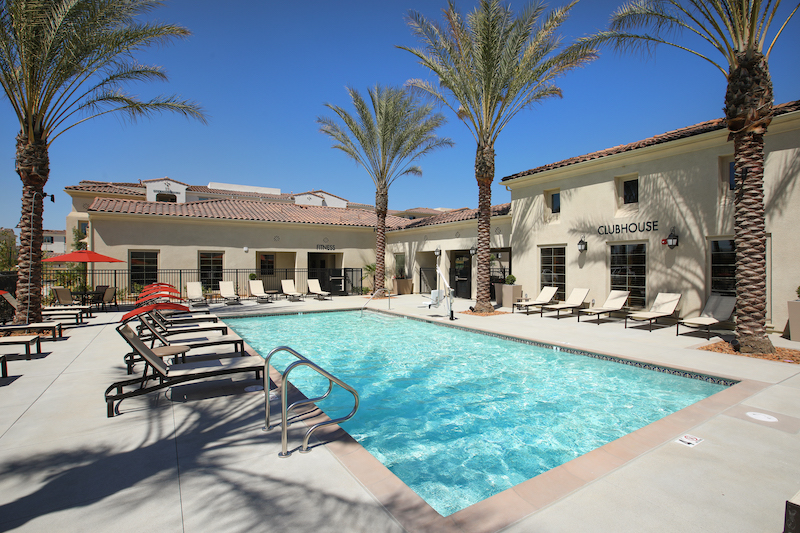
Related Stories
Multifamily Housing | Mar 10, 2015
KTGY homes in on seniors with new studio
Its director, Doug Ahlstrom, says designs will emphasize socialization and community.
Multifamily Housing | Mar 10, 2015
Multifamily renovation now drives growth for national restoration business
Response Team 1 has established a national footprint through acquisitions.
Retail Centers | Mar 10, 2015
Retrofit projects give dying malls new purpose
Approximately one-third of the country’s 1,200 enclosed malls are dead or dying. The good news is that a sizable portion of that building stock is being repurposed.
Architects | Mar 9, 2015
Study explores why high ceilings are popular
High ceilings give us a sense of freedom, new research finds
Transit Facilities | Mar 4, 2015
5+design looks to mountains for Chinese transport hub design
The complex, Diamond Hill, will feature sloping rooflines and a mountain-like silhouette inspired by traditional Chinese landscape paintings.
Multifamily Housing | Mar 3, 2015
10 kitchen and bath design trends for 2015
From kitchens made for pet lovers to floating vanities, the nation's top kitchen and bath designers identify what's hot for 2015.
Sponsored | Modular Building | Mar 3, 2015
Modular construction brings affordable housing to many New Yorkers
After city officials waived certain zoning and density regulations, modular microunits smaller than 400 square feet are springing up in New York.
Modular Building | Feb 23, 2015
Edge construction: The future of modular
Can innovative project delivery methods, namely modular construction, bring down costs and offer a solution for housing in urban markets? FXFOWLE’s David Wallance discusses the possibilities for modular.
Multifamily Housing | Feb 23, 2015
Millennials to outgrow Baby Boomers in 2015
The Baby Boomer generation, once the nation's largest living generation, will be outpaced by the Millennials this year, according to the Pew Research Center.
Multifamily Housing | Feb 19, 2015
Is multifamily construction getting too frothy for demand?
Contractors are pushing full speed ahead, but CoStar Group thinks a slowdown might be in order this year.


