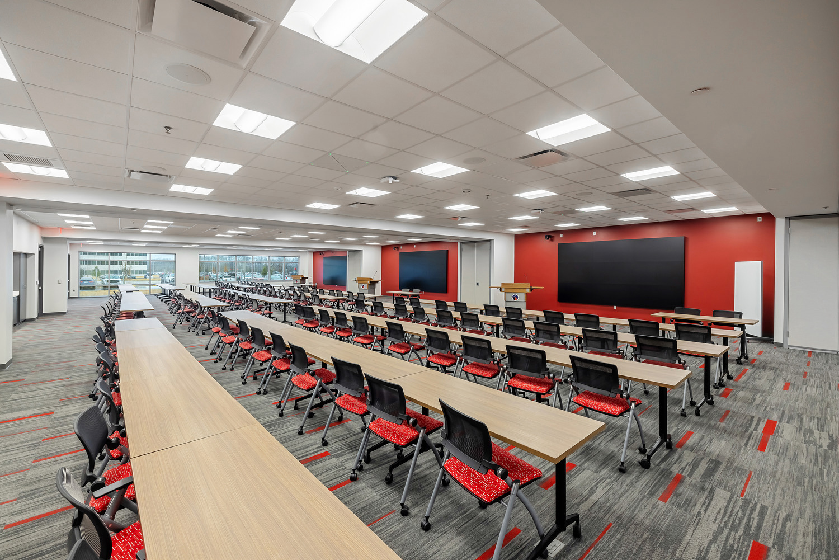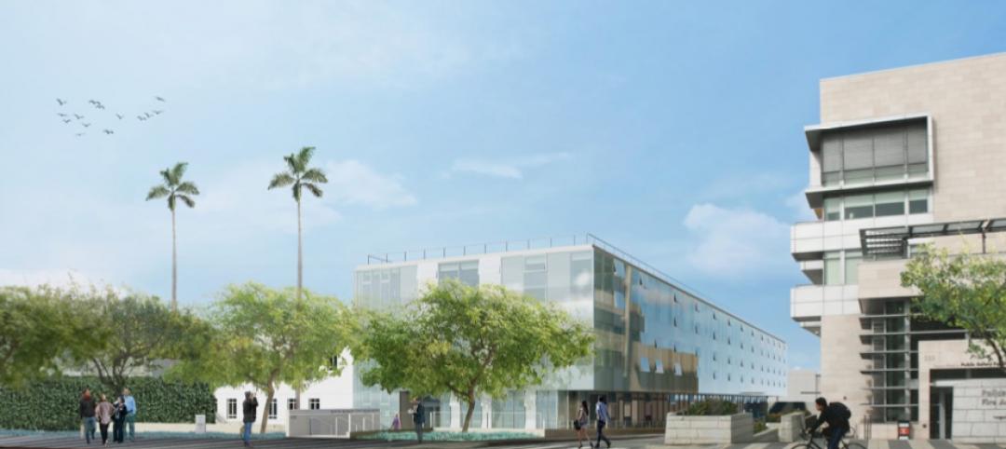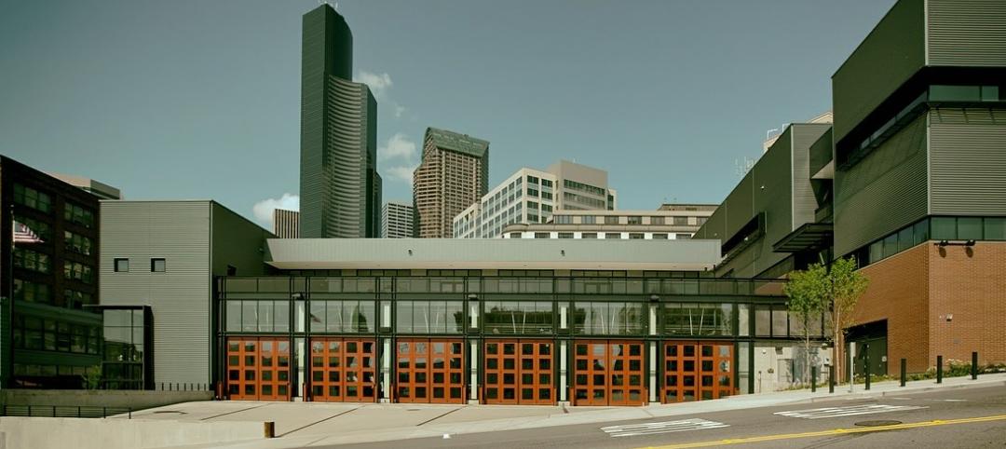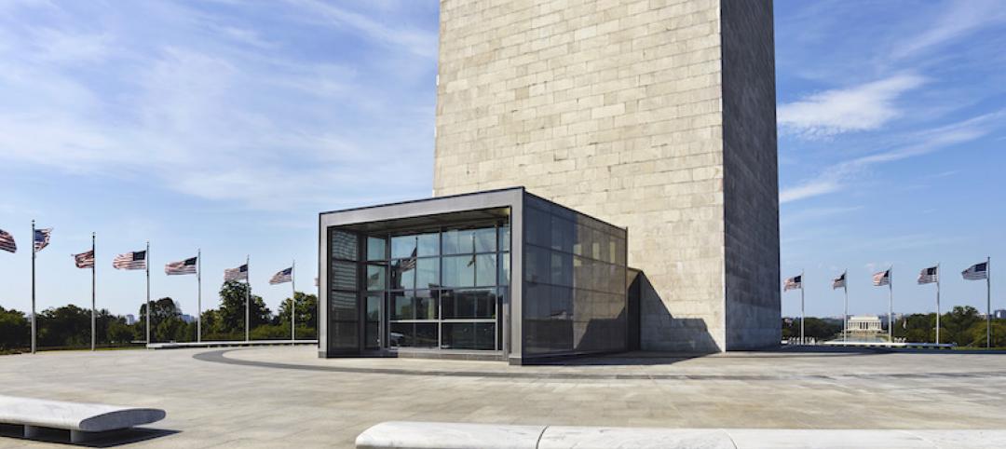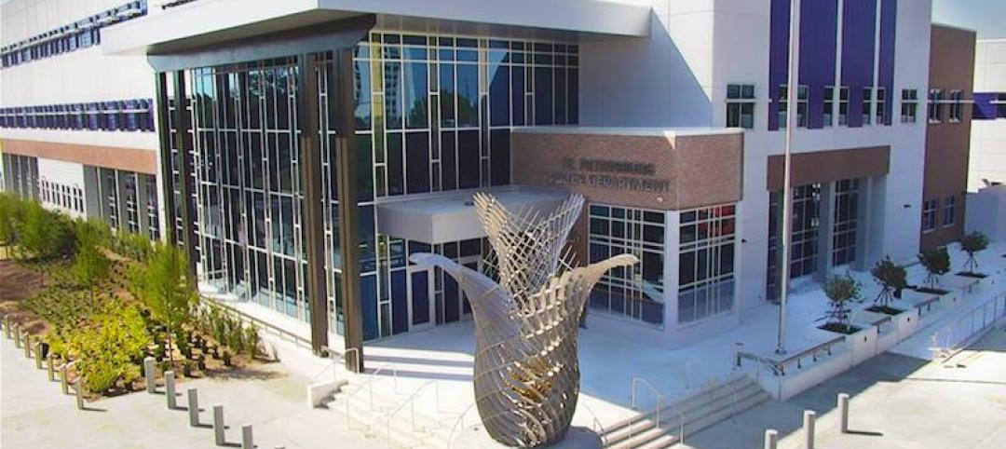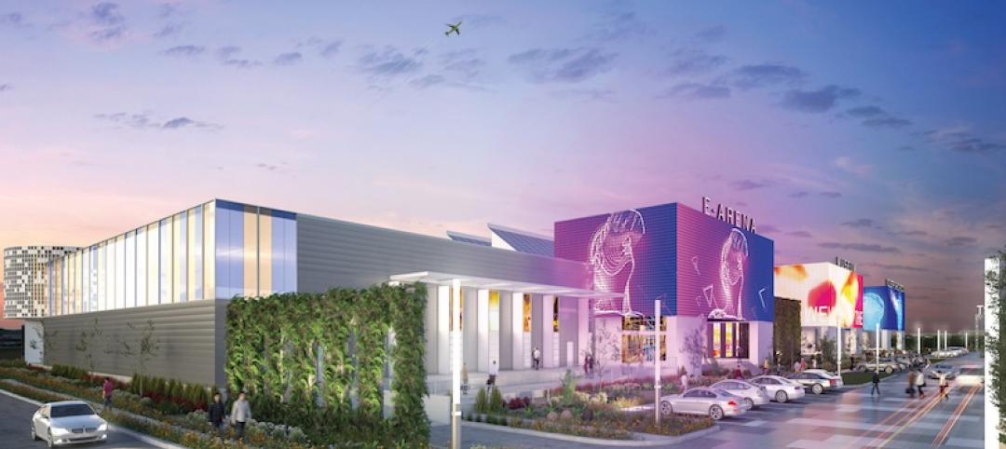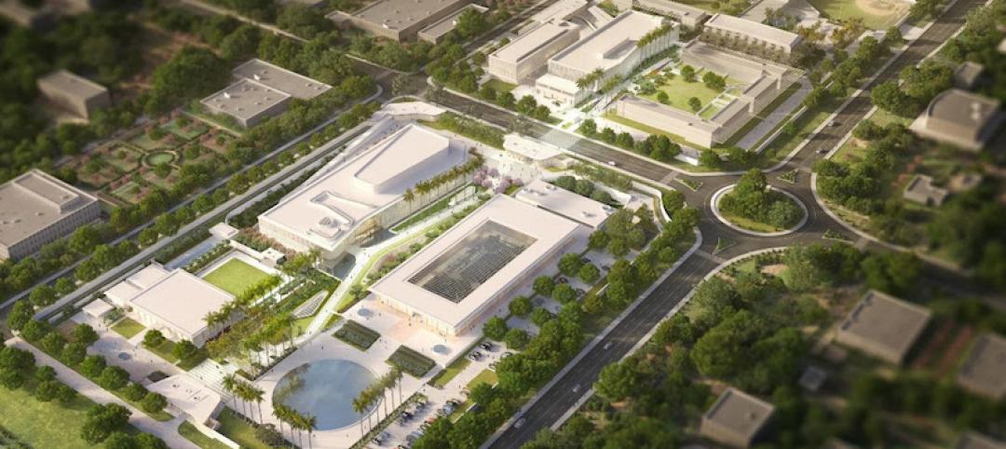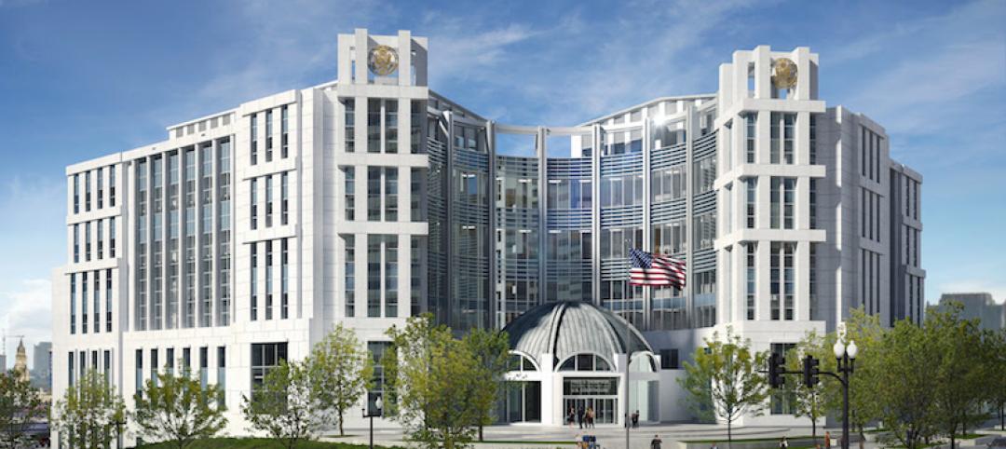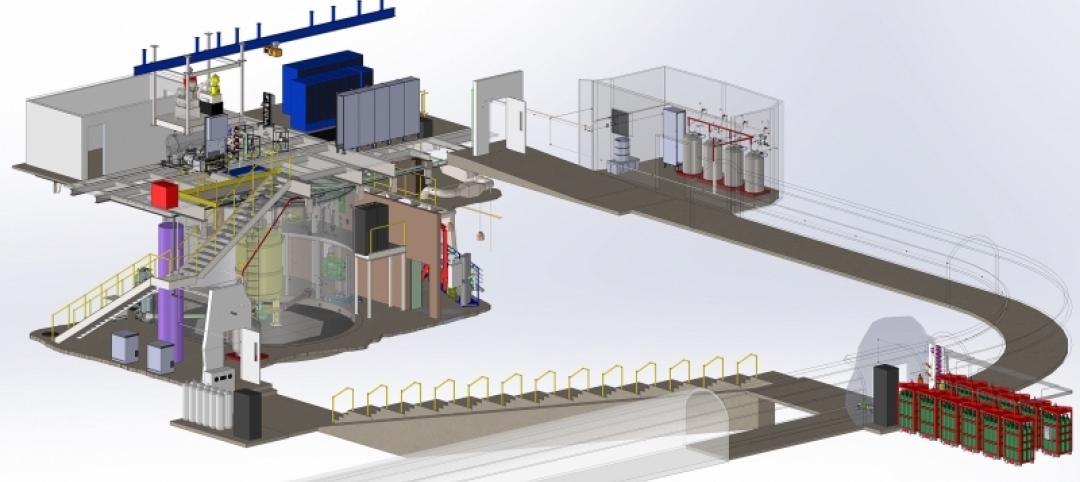Earlier this month, the U.S. Army Engineering and Support Center, on Redstone Arsenal in Huntsville, Ala., opened, enabling the Army Corps of Engineers’ Huntsville Center to consolidate its workforce into one building.
The three-story Redstone Gateway 300 building, which broke ground on Nov. 5, 2021, features 200,000 sf of Class A office space and 15,000 sf of warehouse space that was constructed with concrete tilt-up wall panels. The facility combines private and open office areas, collaborative spaces, a large training room, a dining area, and fitness center, and conference room for the Corps’ commander.
The project represents the fifth multi-story tilt-wall building constructed by Robins & Morton in the office park since 2020. The project is pursuing LEED certification. Robins & Morton, which is based in Birmingham, Ala, was the general contractor, and Nola| Van Peursem Architects, also Alabama-based, was the project architect. COPT Defense Properties was the developer. Last November, Sentar Inc., a woman-owned small business specializing in advanced cyber-intelligence solutions and technology, was awarded a contract for the Center’s PAX Functional Services and Support in such areas as customer training and quality assurance.
Huntsville Center focuses on construction management
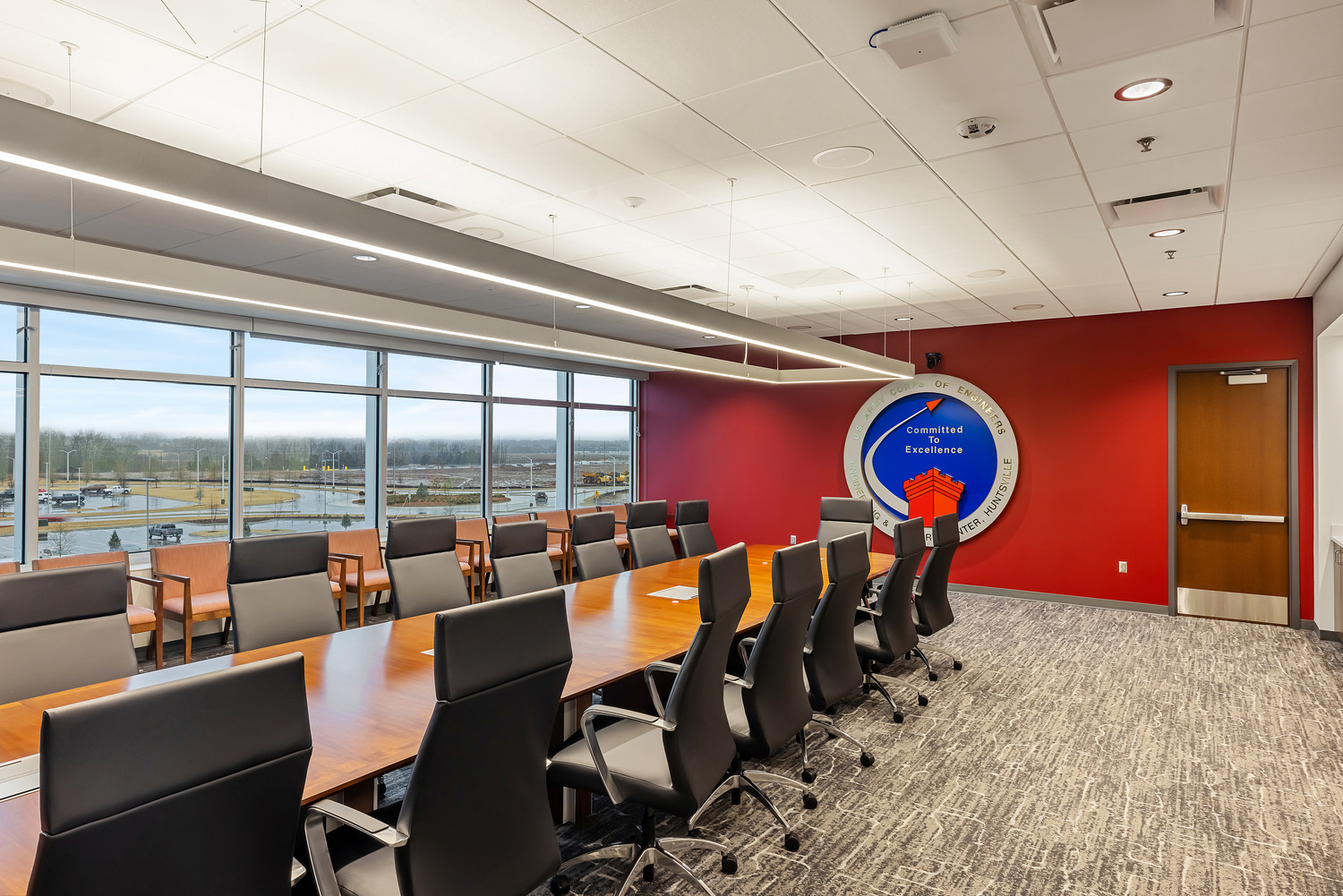
The 468-acre Redstone Gateway, with more than 2.3 million sf of mixed-use space either built or under construction, is a joint venture development between COPT Defense Properties and Jim Wilson & Associates. The construction cost for the new Huntsville Center was not disclosed.
Huntsville Center’s origins date back to 1967, as Huntsville Division, whose first offices were in a converted textile mill. The Division has relocated several times since, the latest being into a facility at Thornton Research park in 2018.
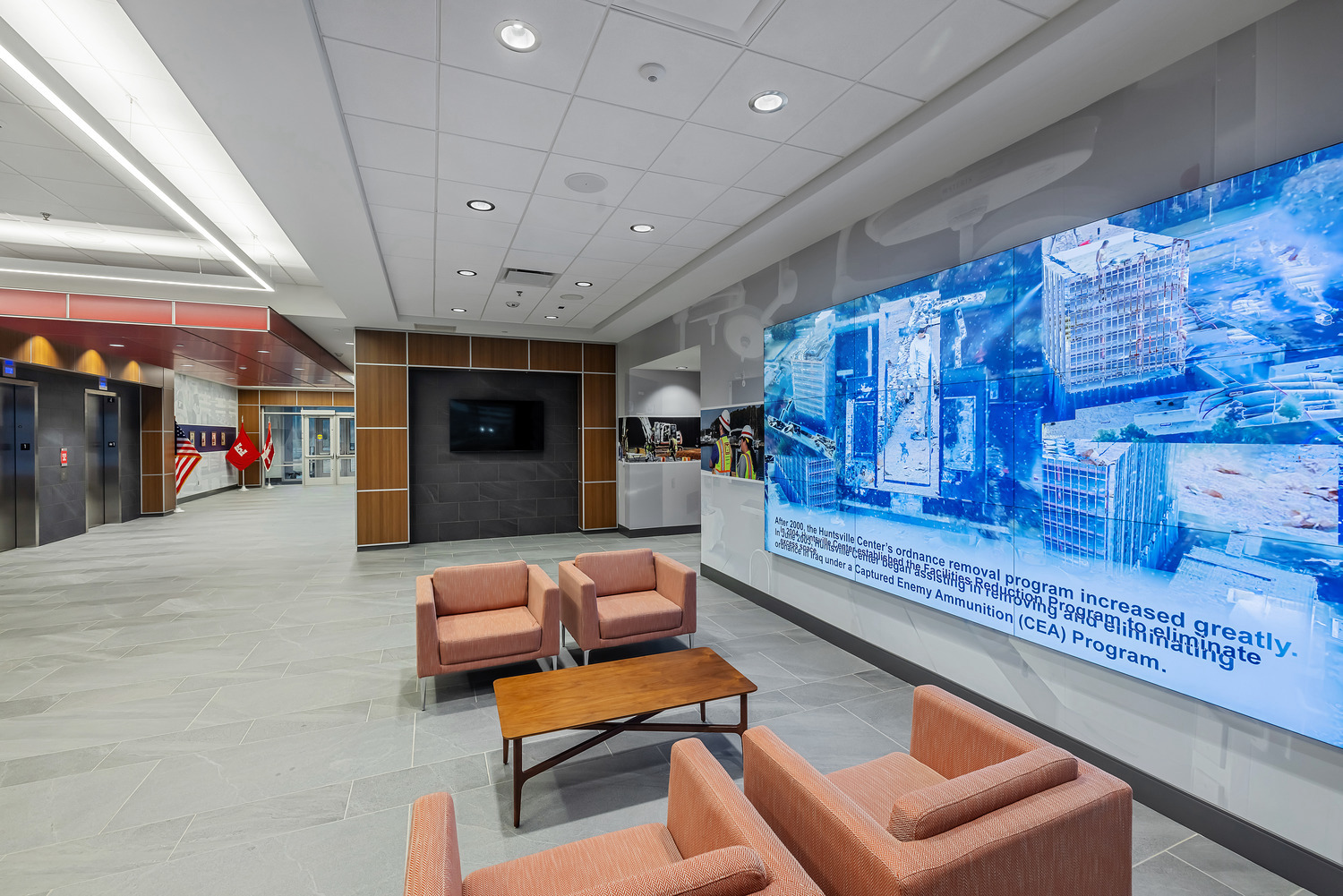
The new building allows the Center to consolidate its off-post leases, the Center’s workforce, and provides a more secure environment for the Center’s staff.
According to the Corps’ website, the Huntsville Center’s mission and functions are centered on four key processes: program and project management, engineering and technical services, construction management, and innovative contracting initiatives. The Corps executes more than 3,000 projects annually.
Related Stories
Green | Mar 9, 2020
BuroHappold commits to all new building projects achieving net-zero carbon by 2030
The engineering firm also launched a long-term partnership with ILFI.
Giants 400 | Jan 23, 2020
Government Buildings Sector Giants Report for 2019 [Updated]
AECOM, HOK, Jacobs, and Turner Construction top the rankings of the nation's largest government buildings sector architecture, engineering, and construction firms, as reported in Building Design+Construction's 2019 Giants 300 Report.
Government Buildings | Nov 13, 2019
The Washington Monument reopens with a new visitor center
This is one of several landmark restoration projects underway in the nation’s capital.
Government Buildings | Apr 17, 2019
St. Petersburg’s police headquarters is a transparent yet secure government facility
Harvard Jolly designed the building.
Industrial Facilities | Mar 10, 2019
The burgeoning Port San Antonio lays out growth plans
Expansions would accommodate cybersecurity, aerospace, and defense tenants, and help commercialize technologies.
Government Buildings | Feb 27, 2019
Design unveiled for U.S. embassy in New Delhi
Weiss/Manfredi is designing the project.
Government Buildings | Oct 5, 2018
Six-story courthouse under construction in Nashville
Fentress Architects, Michael Graves Architecture & Design, and Hensel Phelps Construction Company are collaborating on designing and building the facility.
| May 24, 2018
Accelerate Live! talk: Security and the built environment: Insights from an embassy designer
In this 15-minute talk at BD+C’s Accelerate Live! conference (May 10, 2018, Chicago), embassy designer Tom Jacobs explores ways that provide the needed protection while keeping intact the representational and inspirational qualities of a design.
Government Buildings | Apr 26, 2018
DLR Group’s design for the new Lansing Correctional Facility focuses on energy-efficiency
JE Dunn will manage the design and construction of the Kansas-based facility.
Reconstruction & Renovation | Feb 7, 2018
Renovations begin on an underground facility that is investigating the nature of dark matter
This LEO A DALY-designed project makes way to produce the world’s most sensitive detector to this point.


