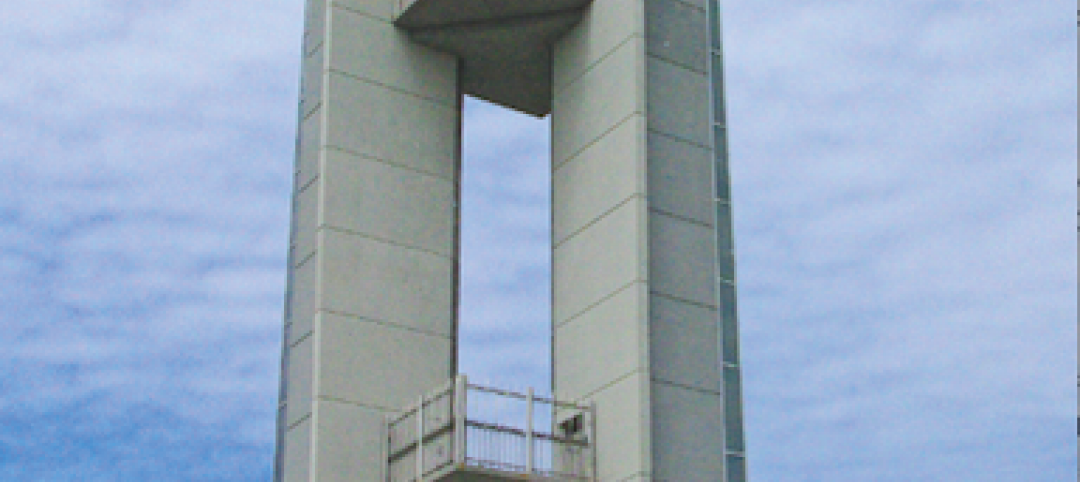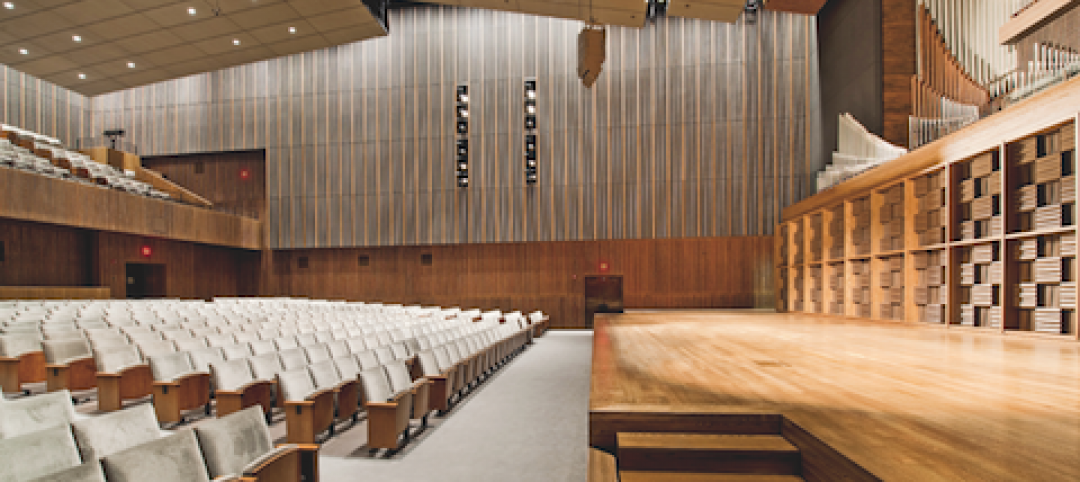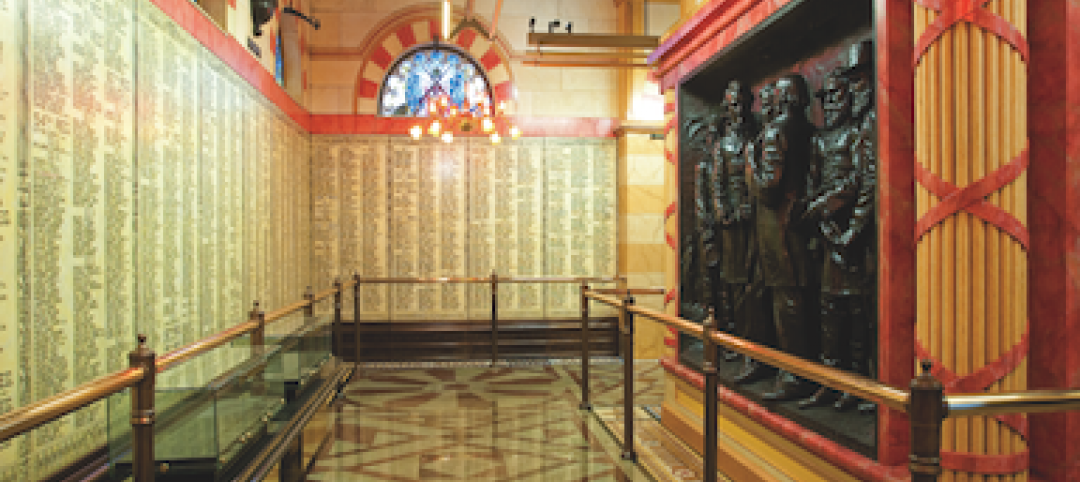While architecture is best enjoyed when it is in the form of a full-scale building or structure standing in front of you, the architectural models created to help guide the vision of the full-scale projects can provide a certain beauty, as well. And a new museum in Tokyo plans on showcasing the artistic merit found in these small-scale models while also providing a practical benefit to architects working in the spatially challenged city.
Archi-Depot, which claims to be Japan’s only architectural model museum, allows architects to display study maquettes and final design models to the public, Dezeen reports. The studios pay to rent any of the 116 display shelves to place their models, at once displaying their work to the public while also opening up precious space in what are often very cramped offices.
In order to keep the models in pristine condition, the gallery features carefully maintained temperature and humidity conditions and LED lighting to prevent the models from fading or disfiguring.
QR codes next to each model allow visitors to learn more about each project and Archi-Depot encourages the firms to rotate their models every few months to keep the display from growing stale.
Large scale models of Kengo Kuma’s Aix en Provence Conservatory of Music, a university campus by Riken Yamamoto, and a tree-surrounded school by Kazuhiro Kojima and Kazuko Akamatsu are all on display in the museum. Torafu Architects, Klein Dytham Architecture, Nikken Sekkei, and Sandwich also have work on display.
The gallery, which was launched by Warehouse Terrada, opened in June 2016.
Related Stories
| Nov 2, 2010
Cypress Siding Helps Nature Center Look its Part
The Trinity River Audubon Center, which sits within a 6,000-acre forest just outside Dallas, utilizes sustainable materials that help the $12.5 million nature center fit its wooded setting and put it on a path to earning LEED Gold.
| Oct 13, 2010
Tower commemorates Lewis & Clark’s historic expedition
The $4.8 million Lewis and Clark Confluence Tower in Hartford, Ill., commemorates explorers Meriwether Lewis and William Clark at the point where their trek to the Pacific Ocean began—the confluence of the Mississippi and Missouri Rivers.
| Oct 12, 2010
Gartner Auditorium, Cleveland Museum of Art
27th Annual Reconstruction Awards—Silver Award. Gartner Auditorium was originally designed by Marcel Breuer and completed, in 1971, as part of his Education Wing at the Cleveland Museum of Art. Despite that lofty provenance, the Gartner was never a perfect music venue.
| Oct 12, 2010
Cuyahoga County Soldiers’ and Sailors’ Monument, Cleveland, Ohio
27th Annual Reconstruction Awards—Gold Award. The Cuyahoga County Soldiers’ and Sailors’ Monument was dedicated on the Fourth of July, 1894, to honor the memory of the more than 9,000 Cuyahoga County veterans of the Civil War.
| Aug 11, 2010
JE Dunn, Balfour Beatty among country's biggest institutional building contractors, according to BD+C's Giants 300 report
A ranking of the Top 50 Institutional Contractors based on Building Design+Construction's 2009 Giants 300 survey. For more Giants 300 rankings, visit http://www.BDCnetwork.com/Giants
| Aug 11, 2010
Jacobs, Arup, AECOM top BD+C's ranking of the nation's 75 largest international design firms
A ranking of the Top 75 International Design Firms based on Building Design+Construction's 2009 Giants 300 survey. For more Giants 300 rankings, visit http://www.BDCnetwork.com/Giants
| Aug 11, 2010
Walter P Moore wins top award for Nerman Museum of Contemporary Art
With structural engineering from Walter P Moore, Nerman Museum of Contemporary Art has won the New Buildings Under $30 Million project category in the 2009 Structural Engineers Association of Kansas & Missouri (SEAKM) Awards Program.
| Aug 11, 2010
Thom Mayne unveils 'floating cube' design for the Perot Museum of Nature and Science in Dallas
Calling it a “living educational tool featuring architecture inspired by nature and science,” Pritzker Prize Laureate Thom Mayne and leaders from the Museum of Nature & Science unveiled the schematic designs and building model for the Perot Museum of Nature & Science at Victory Park. Groundbreaking on the approximately $185 million project will be held later this fall, and the Museum is expected to open by early 2013.
| Aug 11, 2010
Rafael Vinoly-designed East Wing opens at Cleveland Museum of Art
Rafael Vinoly Architects has designed the new East Wing at the Cleveland Museum of Art (CMA), Ohio, which opened to the public on June 27, 2009. Its completion marks the opening of the first of three planned wings.











