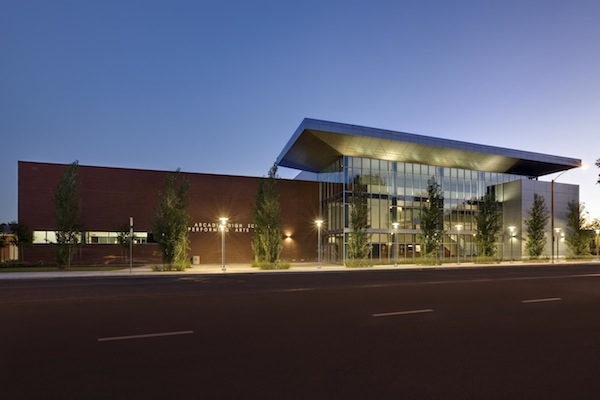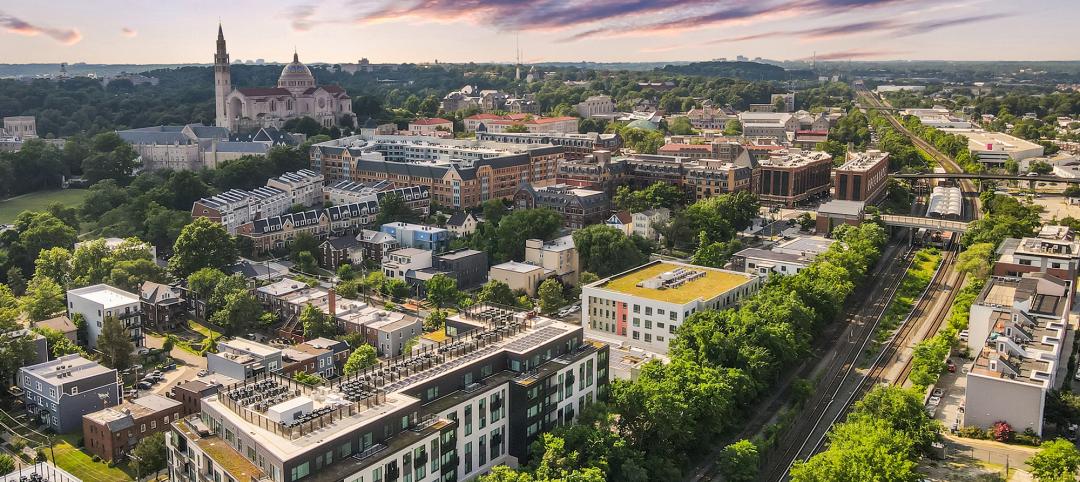A 60-year old wish for the community of Arcadia has finally come true with the opening of Arcadia Unified School District’s new $20 million Performing Arts Center. It was the District’s intent to build an auditorium in 1952 when the high school was originally constructed, but there was no funding. Due to the passage of Bond Measure I in 2006, the District finally had a chance to fulfill this community’s enduring dream.
"We are exceptionally pleased to have realized the dream of providing our students, faculty and community members with a world class performing arts venue that will become a home for the arts in Arcadia,” said AUSD Superintendent Dr. Joel Shawn. “All aspects of the arts are an essential component of a rigorous education for our students and a healthy, vibrant community."
McCarthy Building Companies, Inc., one of Southern California’s foremost building companies specializing in educational facilities, served as general contractor/developer for the facility using Lease/Leaseback project delivery. Constructed on a 4.2 acre site at the northwest end of the Arcadia High School campus, the 40,000 square-foot theater venue opened on October 27, 2012 with an inaugural benefit concert by living music legend Paul Anka.
In addition to being used by the high school for drama, dance and music performances and classes, the new Center will be enjoyed by the entire community, as it is the only performing arts venue in the City of Arcadia. The nonprofit Arcadia Performing Arts Foundation was recently created to support the new center with efforts underway to fund the maintenance and a full-time theater manager for the Center.
Designed by LPA, Inc. the new Performing Arts Center is the latest addition to Arcadia High School’s historic campus. Performing arts, especially music, are extremely important to the Arcadia Unified School District, and this high-concept facility showcases this priority for the Arts through its architecture.
The main performance hall incorporates ground level and mezzanine seating for 1,200 and a stage with capacity for up to 200 musicians. Designed for acoustic performance, this space is equipped with adjustable sound-absorptive panels that allow it to be acoustically “tuned” based on the needs of the performance. In addition, moveable orchestra shells can be utilized to adjust the size of the stage to the performance and the orchestra shell’s acoustical qualities increase the sound projection to the audience. The main hall is also designed with professional lighting and sound systems as well as other state-of-the-art technology making it an exciting venue for the visual arts.
Students can access the main hall from three adjacent classrooms in the Center. Each classroom space has been tailored to instructors’ and students’ needs including a large sound attenuated orchestra room with sound proof practice rooms, instrument storage and a library; a Blackbox/Drama Room with a separate control room and flexible seating for 125 guests; and a Dance Room with a quadruple-sprung wood floor, dressing rooms and a full service backstage facility for scene prop and costumes storage as well as professional stage craft areas. The facility also incorporates a dramatic internal courtyard, lobby and outdoor pavilion areas.
Built with a sloping concrete floor, the steel frame structure features a modern glass, smooth plaster and brick exterior. Interior finishes include cabinetry for music instrument storage, and multiple flooring types such as wood, ceramic tile, carpet, terrazzo and concrete.
Special construction techniques were used to meet the facility’s acoustical and architectural requirements. “A gypsum plaster finish was applied in the theater in lieu of the conventional drywall to increase the density of the walls, along with coffered ceilings in order to provide enhanced acoustical properties within the space,” said McCarthy Project Manager Michael Forys. “We also constructed a 10,000-square-foot scaffold platform to build the 40-foot high ceilings in the main theater.”
Forys noted that the smooth exterior plaster finish provided a unique challenge on the project. “If not finished properly, the exterior walls could look uneven or wavy. To mitigate this challenge, McCarthy spent considerable time with the installing subcontractor reviewing specs, construction details and installation methods prior to the start of the plaster construction to assure that the team would be able to achieve the desired effect in a consistent manner. The proactive quality control for this scope of work helped produce a beautiful end-product exceeding all expectations.”
Forys said that another quality focus of the team was the potential for latent moisture in the concrete slabs that could ultimately effect floor covering adhesion. “Due to recent low VOC legislation changes in the flooring industry, McCarthy has developed a comprehensive flooring coordination program that is utilized to avoid floor issues. In this facility, the program was implemented early in the project and measures were put in place from the foundation on up to reduce concrete slab vapor transmission and maintain the integrity of the finished product,” explained Forys.
“By utilizing Lease/Leaseback procurement of the project, we were able to more effectively work through project challenges during the preconstruction phase that we normally encounter during construction. This alternative delivery also helped to maintain the project budget and provide cost certainty for the District. This was accomplished by conducting a thorough constructability review of the plans while working with the District and design team during preconstruction to create an accurate budget. Also, a lot of time, not normally afforded on hard-bid projects, was spent reviewing the plans and scopes of work with the subcontracting community. This allowed us to provide precise estimates and avoid scope gaps.”
“Delivering high-level of quality was a major priority for this project,” said Forys. “The numerous finish elements (brick, composite aluminum, cement plaster, gypsum plaster, etc.) and their interfaces were all seamlessly integrated. The completed product is a beautiful facility that McCarthy and the District are very proud of and that everyone in the community can enjoy.”
McCarthy is currently overseeing construction projects at 10 elementary and middle schools within the Arcadia Unified School District school facility improvement program including new buildings and modernization.
About McCarthy
Recognized as one of the nation’s few true builders, McCarthy Building Companies, Inc. is the largest educational facilities builder in California (ENR California, July 2012) and the largest general building contractor in California (ENR California, July 2012). The company is committed to the construction of high performance green buildings; progressive job site technology; and safer, faster and more cost-effective execution. In addition to Newport Beach, McCarthy has offices in San Diego, Sacramento and San Francisco, Calif.; Phoenix; Las Vegas; St. Louis; Collinsville, Ill.; Dallas; Houston and Atlanta. McCarthy is 100 percent employee owned. More information about the company is available online at www.mccarthy.com.
Related Stories
Industrial Facilities | Apr 9, 2024
Confessions of a cold storage architect
Designing energy-efficient cold storage facilities that keep food safe and look beautiful takes special knowledge.
Cultural Facilities | Apr 8, 2024
Multipurpose sports facility will be first completed building at Obama Presidential Center
When it opens in late 2025, the Home Court will be the first completed space on the Obama Presidential Center campus in Chicago. Located on the southwest corner of the 19.3-acre Obama Presidential Center in Jackson Park, the Home Court will be the largest gathering space on the campus. Renderings recently have been released of the 45,000-sf multipurpose sports facility and events space designed by Moody Nolan.
Green | Apr 8, 2024
LEED v5 released for public comment
The U.S. Green Building Council (USGBC) has opened the first public comment period for the first draft of LEED v5. The new version of the LEED green building rating system will drive deep decarbonization, quality of life improvements, and ecological conservation and restoration, USGBC says.
Codes and Standards | Apr 8, 2024
Boston’s plans to hold back rising seawater stall amid real estate slowdown
Boston has placed significant aspects of its plan to protect the city from rising sea levels on the actions of private developers. Amid a post-Covid commercial development slump, though, efforts to build protective infrastructure have stalled.
Sustainability | Apr 8, 2024
3 sustainable design decisions to make early
In her experience as an architect, Megan Valentine AIA, LEED AP, NCARB, WELL AP, Fitwel, Director of Sustainability, KTGY has found three impactful sustainable design decisions: site selection, massing and orientation, and proper window-to-wall ratios.
Brick and Masonry | Apr 4, 2024
Best in brick buildings: 9 projects take top honors in the Brick in Architecture Awards
The Ace Hotel Toronto, designed by Shim-Sutcliffe Architects, and the TCU Music Center by Bora Architecture & Interiors are among nine "Best in Class" winners and 44 overall winners in the Brick Industry Association's 2023 Brick in Architecture Awards.
Retail Centers | Apr 4, 2024
Retail design trends: Consumers are looking for wellness in where they shop
Consumers are making lifestyle choices with wellness in mind, which ignites in them a feeling of purpose and a sense of motivation. That’s the conclusion that the architecture and design firm MG2 draws from a survey of 1,182 U.S. adult consumers the firm conducted last December about retail design and what consumers want in healthier shopping experiences.
Healthcare Facilities | Apr 3, 2024
Foster + Partners, CannonDesign unveil design for Mayo Clinic campus expansion
A redesign of the Mayo Clinic’s downtown campus in Rochester, Minn., centers around two new clinical high-rise buildings. The two nine-story structures will reach a height of 221 feet, with the potential to expand to 420 feet.
Sports and Recreational Facilities | Apr 2, 2024
How university rec centers are evolving to support wellbeing
In a LinkedIn Live, Recreation & Wellbeing’s Sadat Khan and Abby Diehl joined HOK architect Emily Ostertag to discuss the growing trend to design and program rec centers to support mental wellbeing and holistic health.
Architects | Apr 2, 2024
AE Works announces strategic acquisition of WTW Architects
AE Works, an award-winning building design and consulting firm is excited to announce that WTW Architects, a national leader in higher education design, has joined the firm.

















