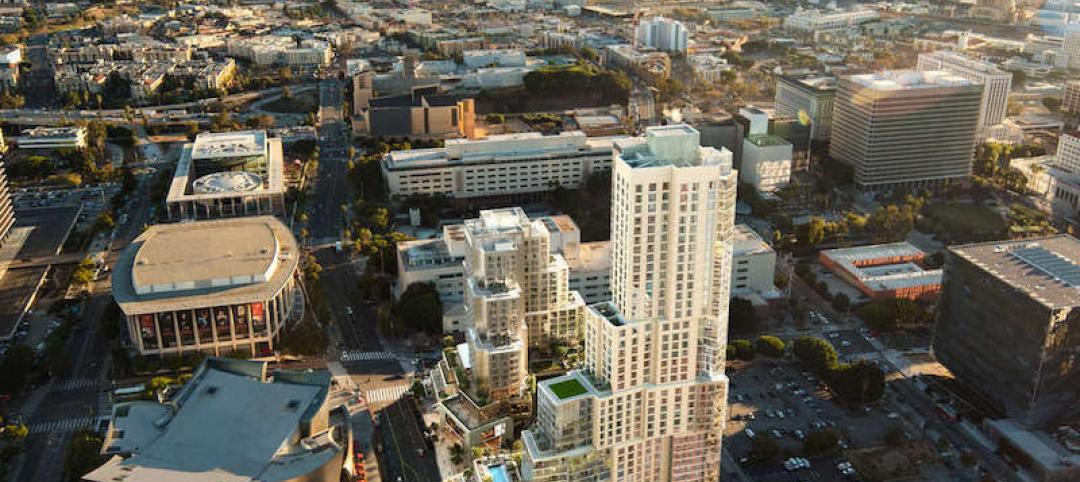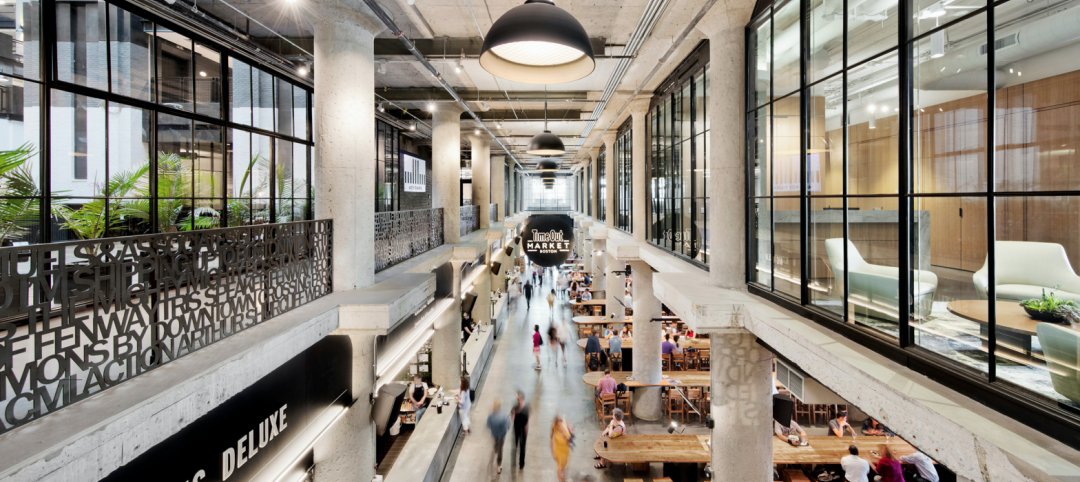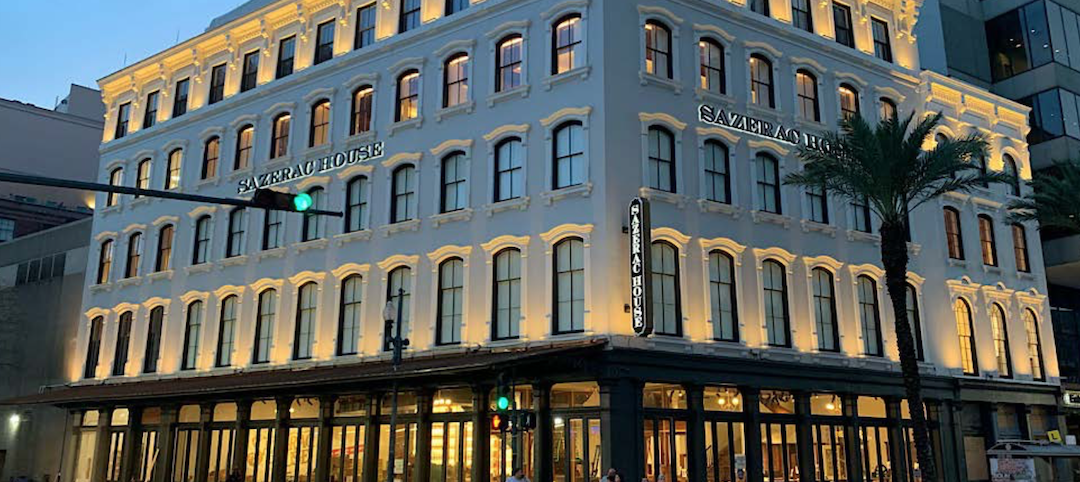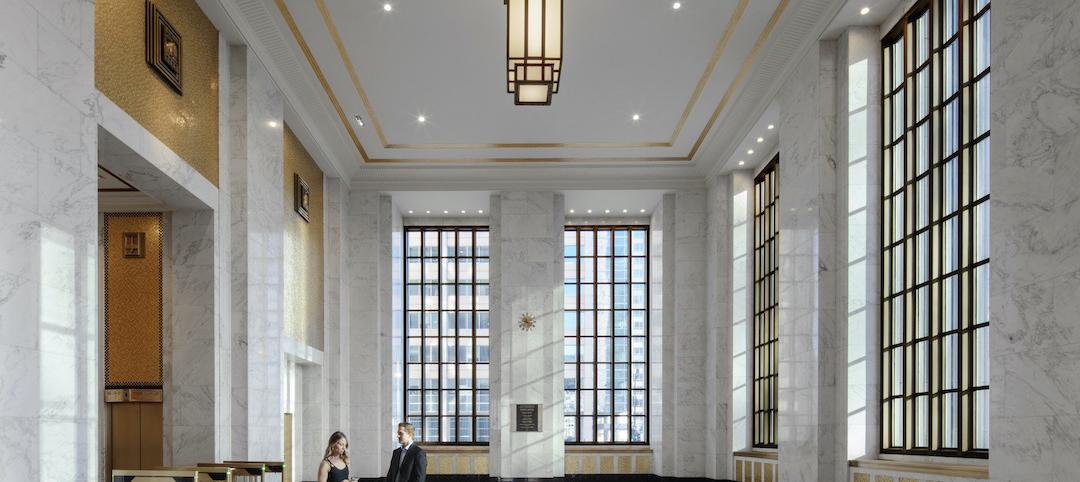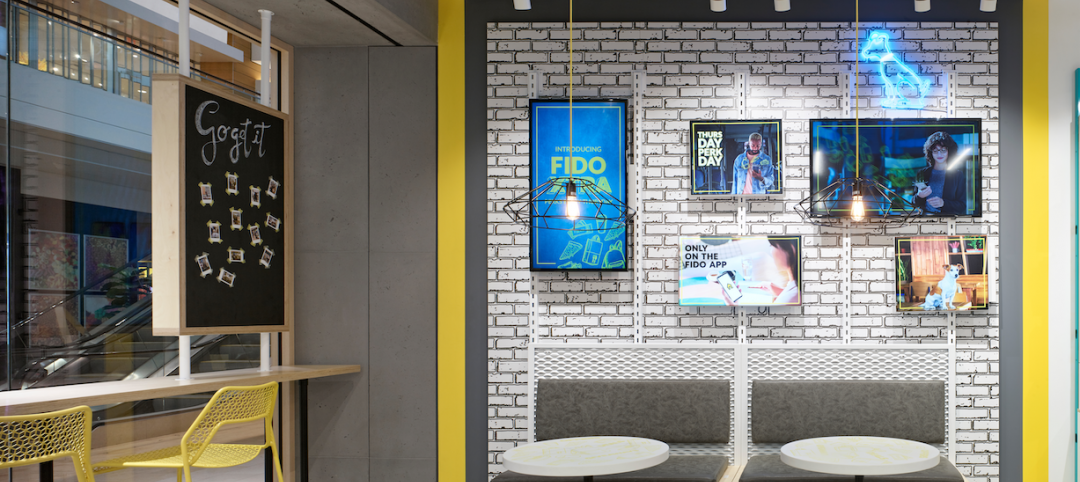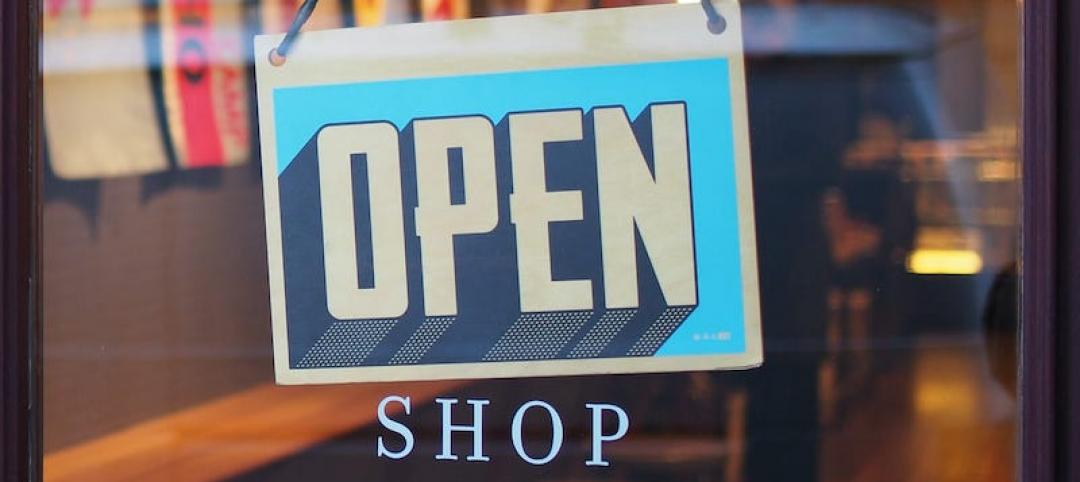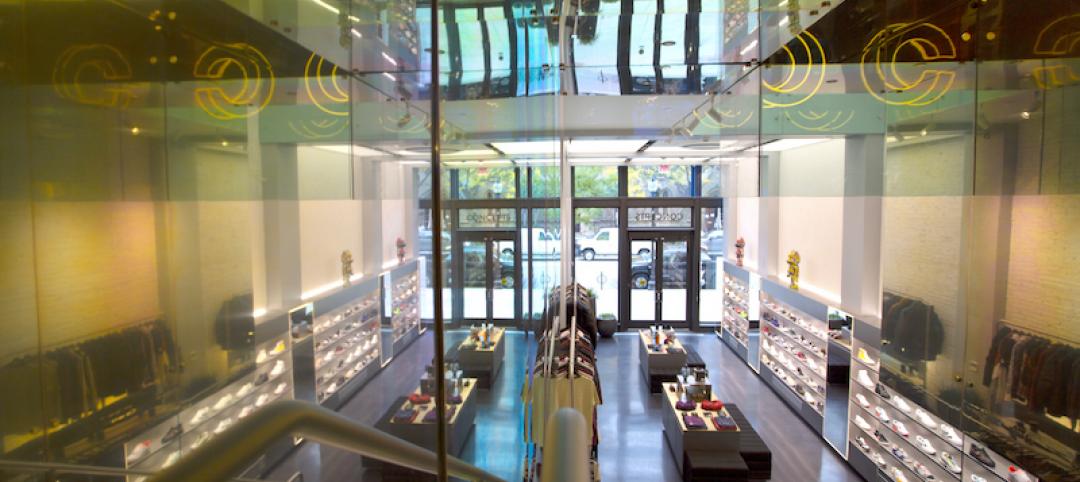Apple unveiled a new vision for its hugely successful retail stores on Thursday, aiming to give shoppers the experience of setting foot in the headquarters of the company credited with inventing the smartphone.
Speaking at a media event in San Francisco on Thursday, Apple executives offered a sneak peak of a new store that features design elements that will later roll out to more locations worldwide, including new spaces for socialization and collaboration.
The makeover follows Apple's first-ever decline in iPhone sales and its first revenue drop in 13 years in an increasingly saturated market.
While the redesign includes plenty of glass, metal and blonde wood – the sleek materials shoppers have come to associate with the company – it also borrows features from Apple's hotly anticipated new headquarters in Silicon Valley, which is set to open early next year.
Like the new campus, the San Francisco store features terrazzo floors, and the ceiling fixtures are also similar, BJ Siegel, Apple's senior director of design for real estate and development, said in an interview.
"We're trying to be one company and have one point of view," he said.
Shoppers who enter the "boardroom" at the San Francisco store, a new space for entrepreneurs and small business owners, will get an idea of the look of Apple’s futuristic headquarters, which is likened to a spaceship for its circular design. Much of the furniture is identical to that Apple employees will find in the new campus, including tables designed in part by Jonathan Ive, Apple’s chief design officer.
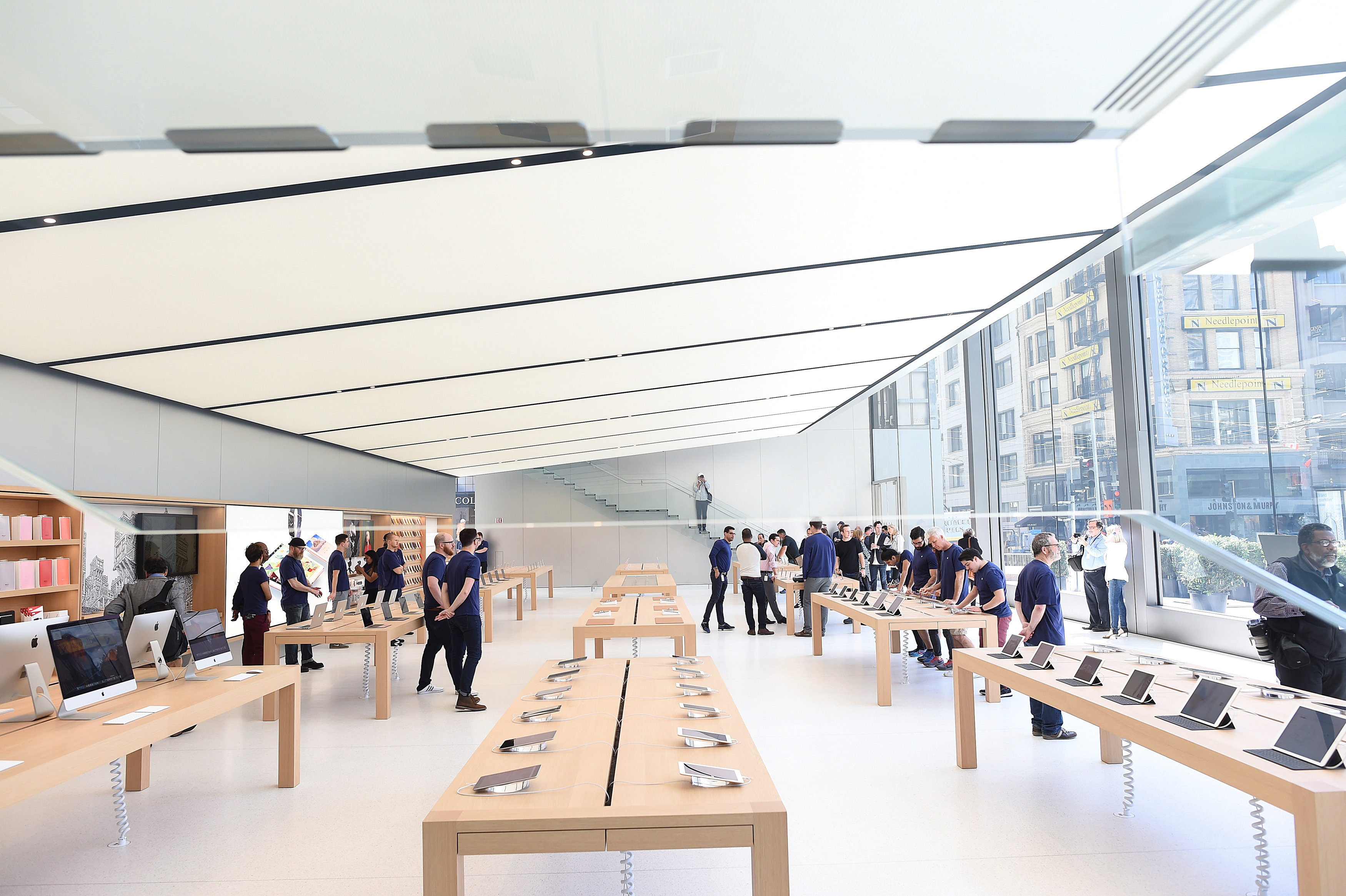
When working with small business customers, "we want them to feel like they have left the retail environment and entered Apple," Siegel said.
The Apple Store is the envy of many in the retail world, with the highest sales per square foot in the industry, but some say the stores have lost their edge since the first one opened 15 years ago.
With the new design, industry watchers are getting a glimpse of how Apple retail leader Angela Ahrendts, who joined the company two years ago from Burberry, will put her stamp on the store.
Other elements of the new floor plan include a redesigned section for accessories, an open space dubbed the "forum" for community events and a leafy plaza that will be open to the public round the clock.
"We will know we have done really great if it feels like a town square," Ahrendts said.
(Reporting by Julia Love; Editing by Andrew Hay)
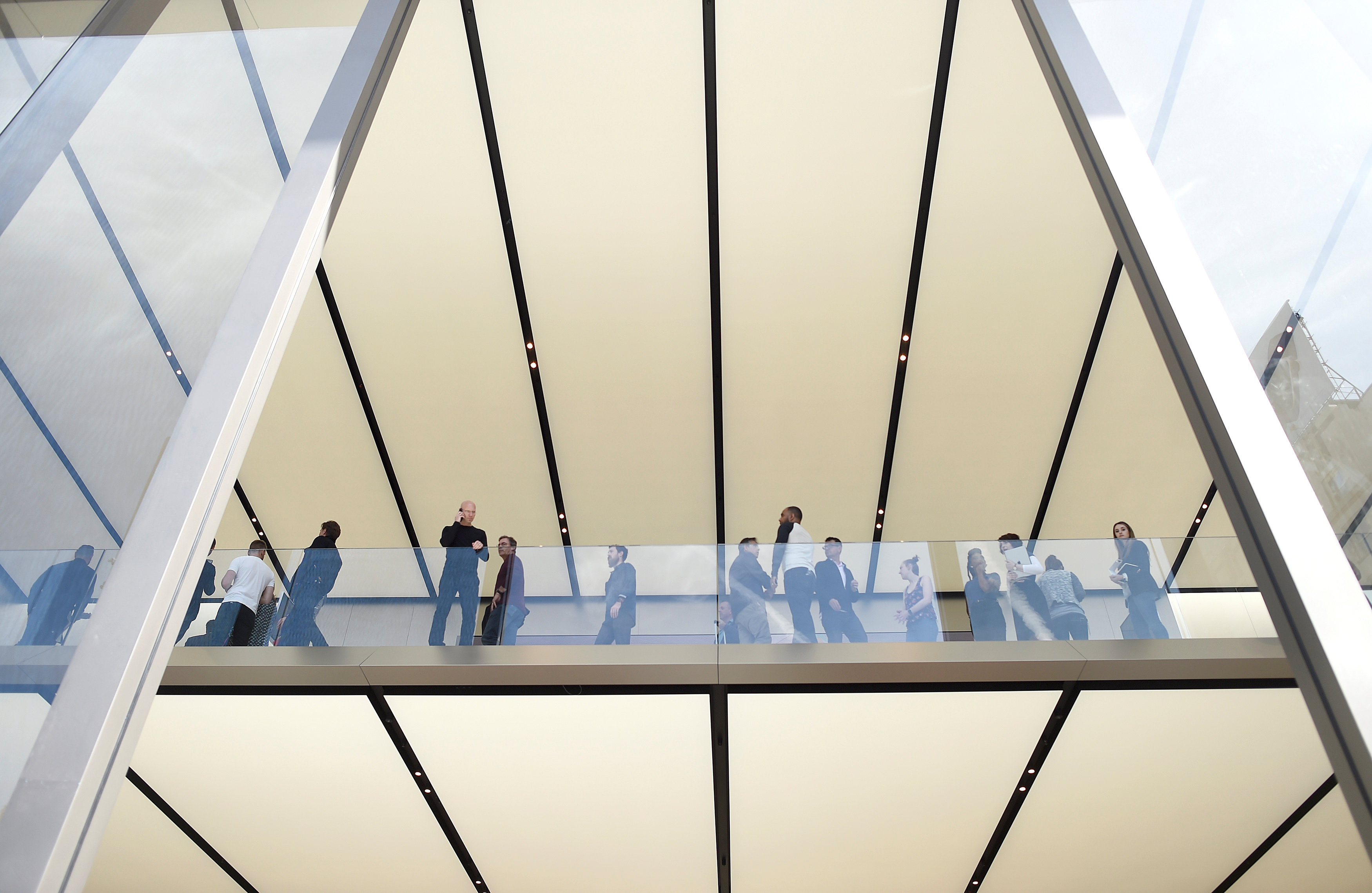
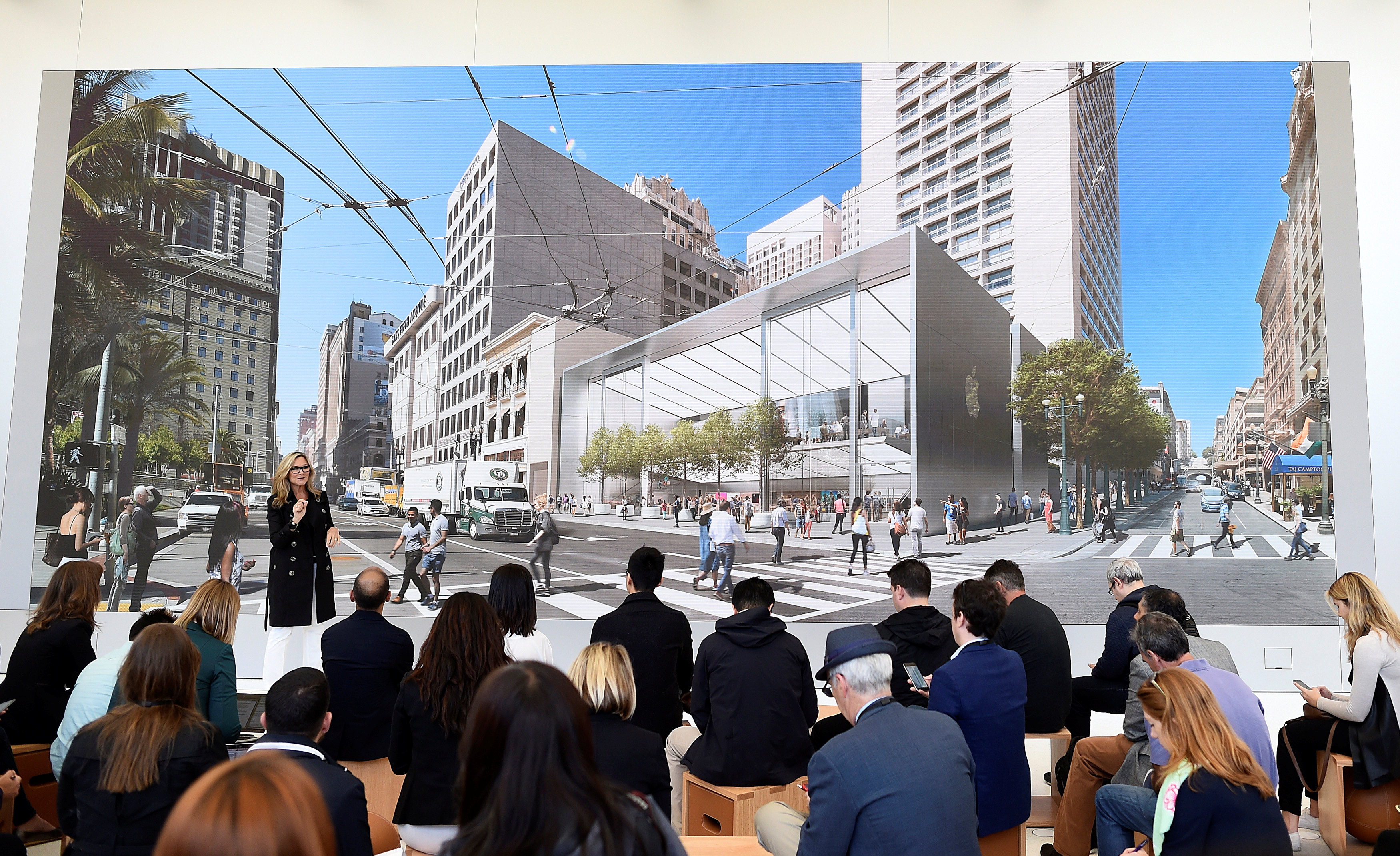
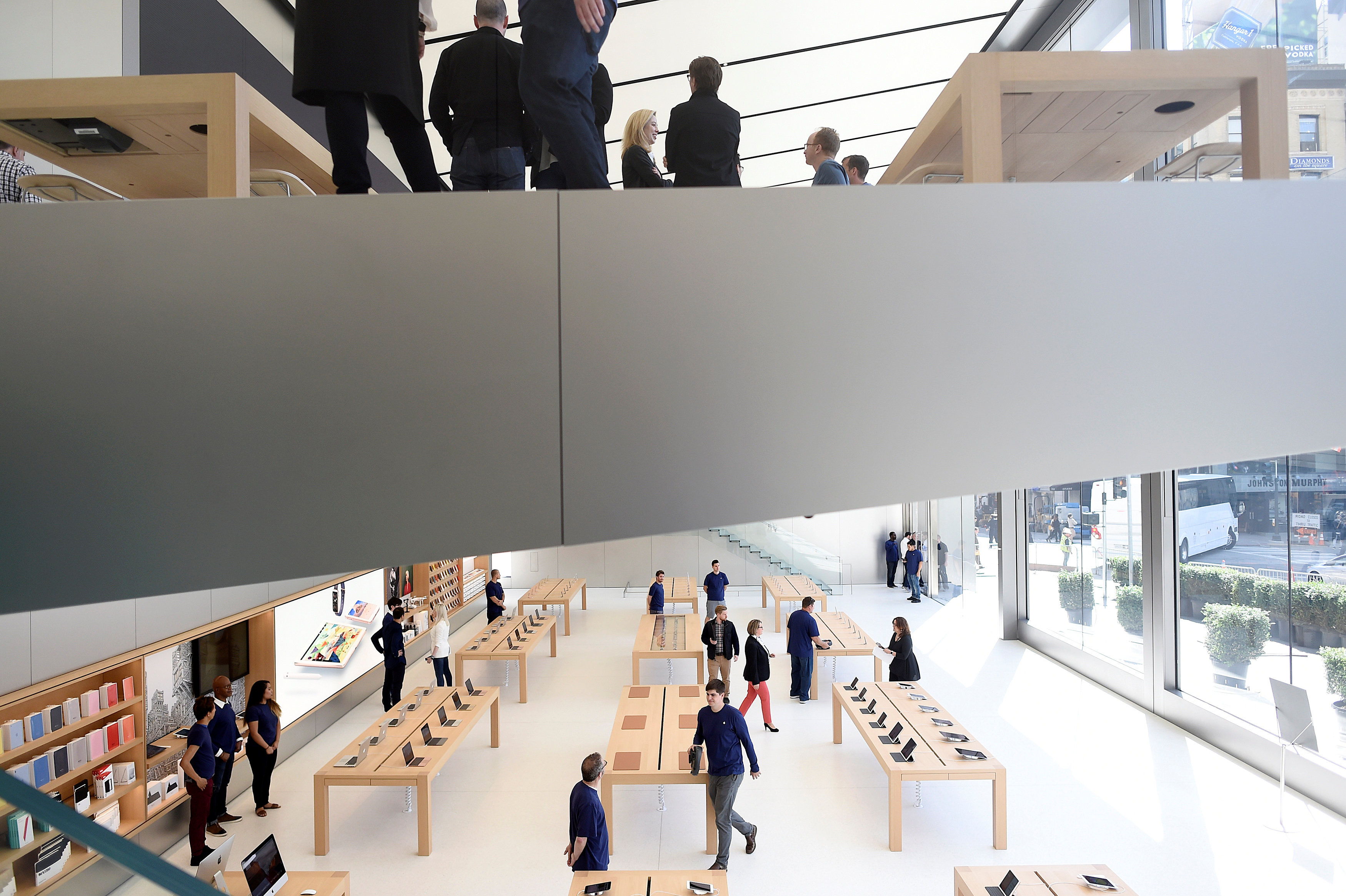
Related Stories
Market Data | Feb 24, 2021
2021 won’t be a growth year for construction spending, says latest JLL forecast
Predicts second-half improvement toward normalization next year.
Healthcare Facilities | Feb 18, 2021
The Weekly show, Feb 18, 2021: What patients want from healthcare facilities, and Post-COVID retail trends
This week on The Weekly show, BD+C editors speak with AEC industry leaders from JLL and Landini Associates about what patients want from healthcare facilities, based on JLL's recent survey of 4,015 patients, and making online sales work for a retail sector recovery.
Reconstruction Awards | Jan 30, 2021
Repositioning of historic Sears Roebuck warehouse enlivens Boston’s Fenway neighborhood
Developer Samuels & Associates asked Elkus Manfredi Architects to reimagine the former Sears Roebuck & Co. warehouse in Boston’s Fenway neighborhood as a dynamic mixed-use destination that complements the high-energy Fenway neighborhood while honoring the building’s historical significance.
Reconstruction Awards | Dec 29, 2020
The reenvisioned Sazerac House: A delectable cocktail that's just perfect for the Big Easy
The 51,987-sf Sazerac House is an interactive cocktail museum, active distillery, corporate headquarters, and event venue, all under one roof, next to the historic French Quarter of New Orleans.
Giants 400 | Dec 16, 2020
Download a PDF of all 2020 Giants 400 Rankings
This 70-page PDF features AEC firm rankings across 51 building sectors, disciplines, and specialty services.
Giants 400 | Dec 2, 2020
2020 Retail Giants: Top architecture, engineering, and construction firms in the U.S. retail building sector
Gensler, Jacobs, and PCL Construction top BD+C's rankings of the nation's largest retail sector architecture, engineering, and construction firms, as reported in the 2020 Giants 400 Report.
Retail Centers | Nov 17, 2020
The coming automation of retail brick and mortar
The demise of retail brick and mortar is overstated and unwarranted - we see digital transformation offering brick and mortar a path forward for the physical store.
Retail Centers | Nov 12, 2020
Concepts’ flagship takes gallery display approach
The streetwear retailer forges its online and brick-and-mortar presence.
AEC Tech | Nov 12, 2020
The Weekly show: Nvidia's Omniverse, AI for construction scheduling, COVID-19 signage
BD+C editors speak with experts from ALICE Technologies, Build Group, Hastings Architecture, Nvidia, and Woods Bagot on the November 12 episode of "The Weekly." The episode is available for viewing on demand.


