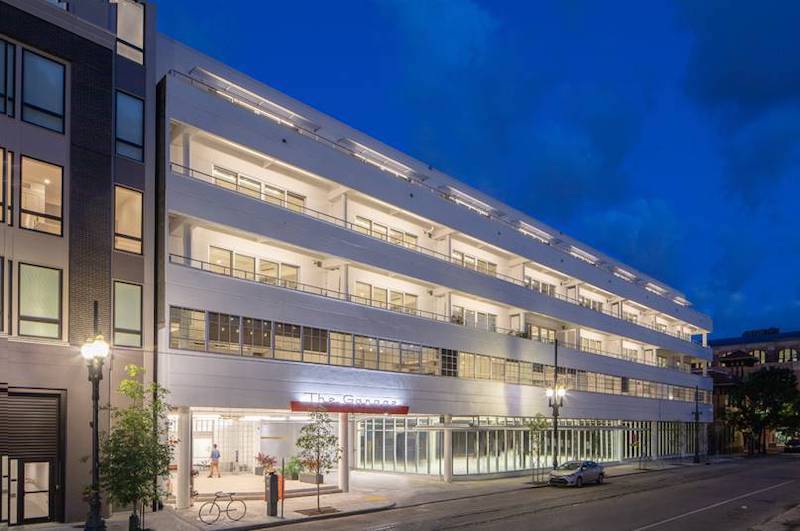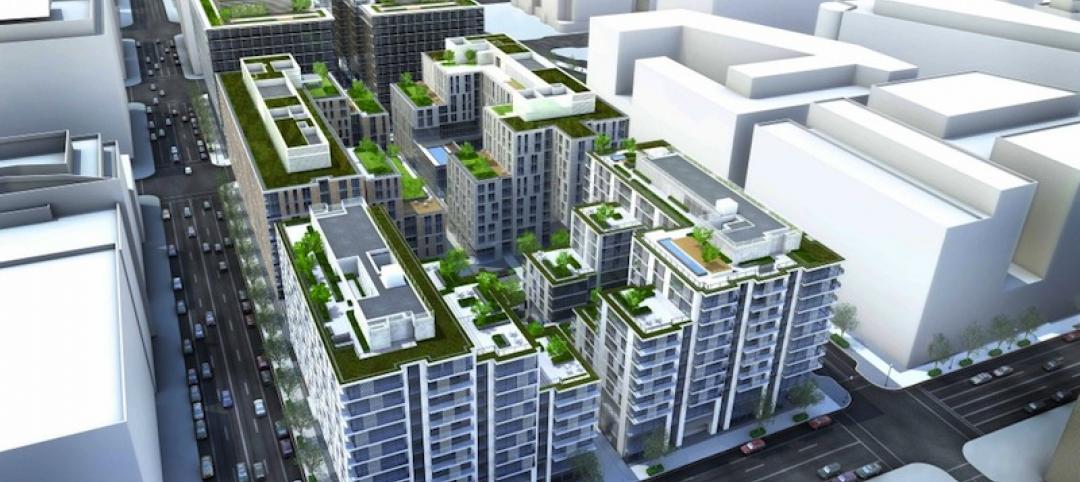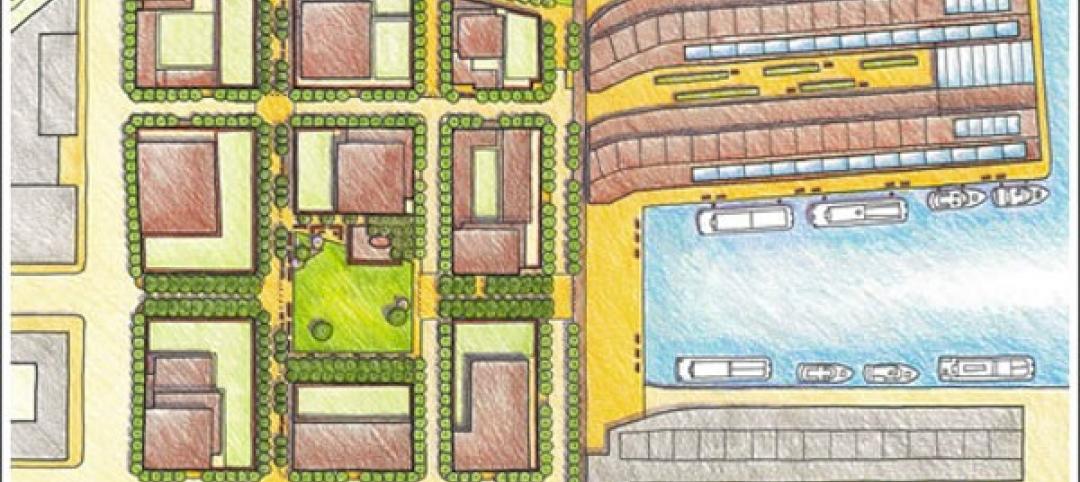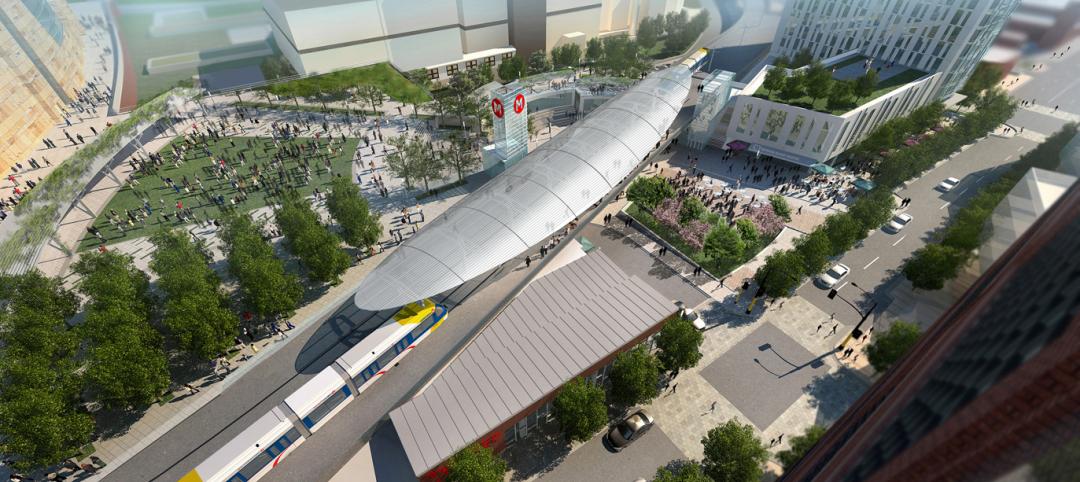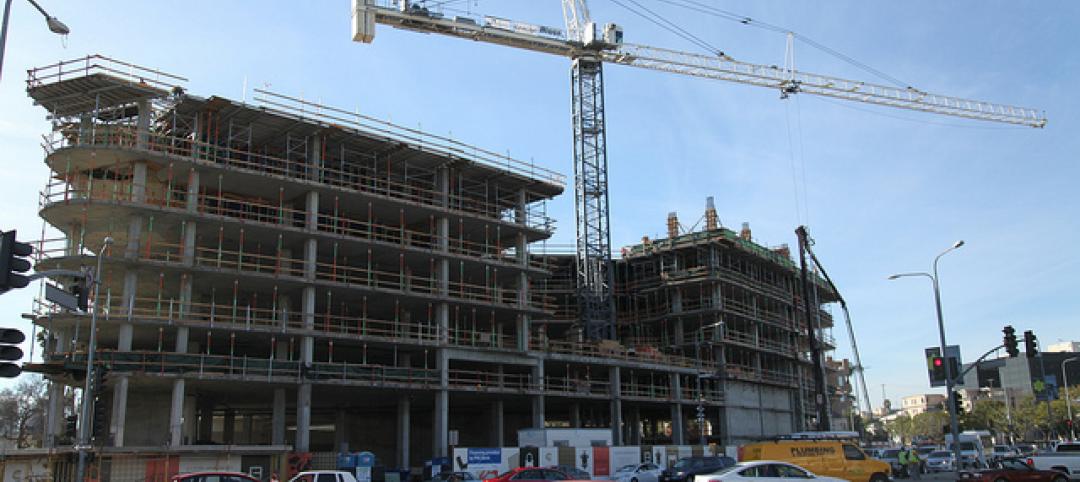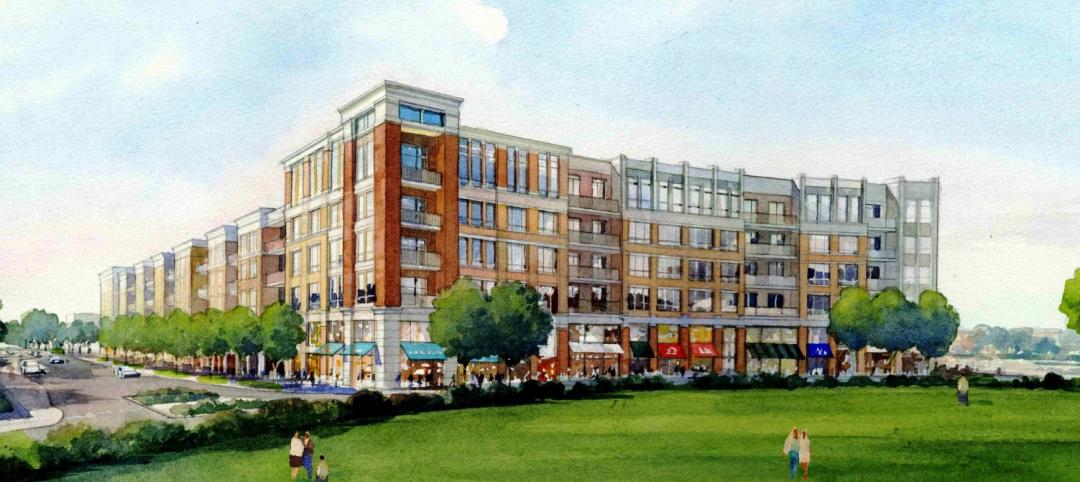The Garage, an adaptive reuse project in New Orleans, comprises 62 residential units across 154,000-sf. The project also includes 20,900 sf of retail space on the main level.
Built from what was once a 1950’s car dealership and its integrated parking structure, The Garage features amenities such as a rooftop pool and lounge, equipped with a 24/7 fitness center; roll-up garage doors in the units that separate the bedrooms from the rest of the living space; and two fully automated, class-B freight elevators that allow residents to self-park next to their residence.
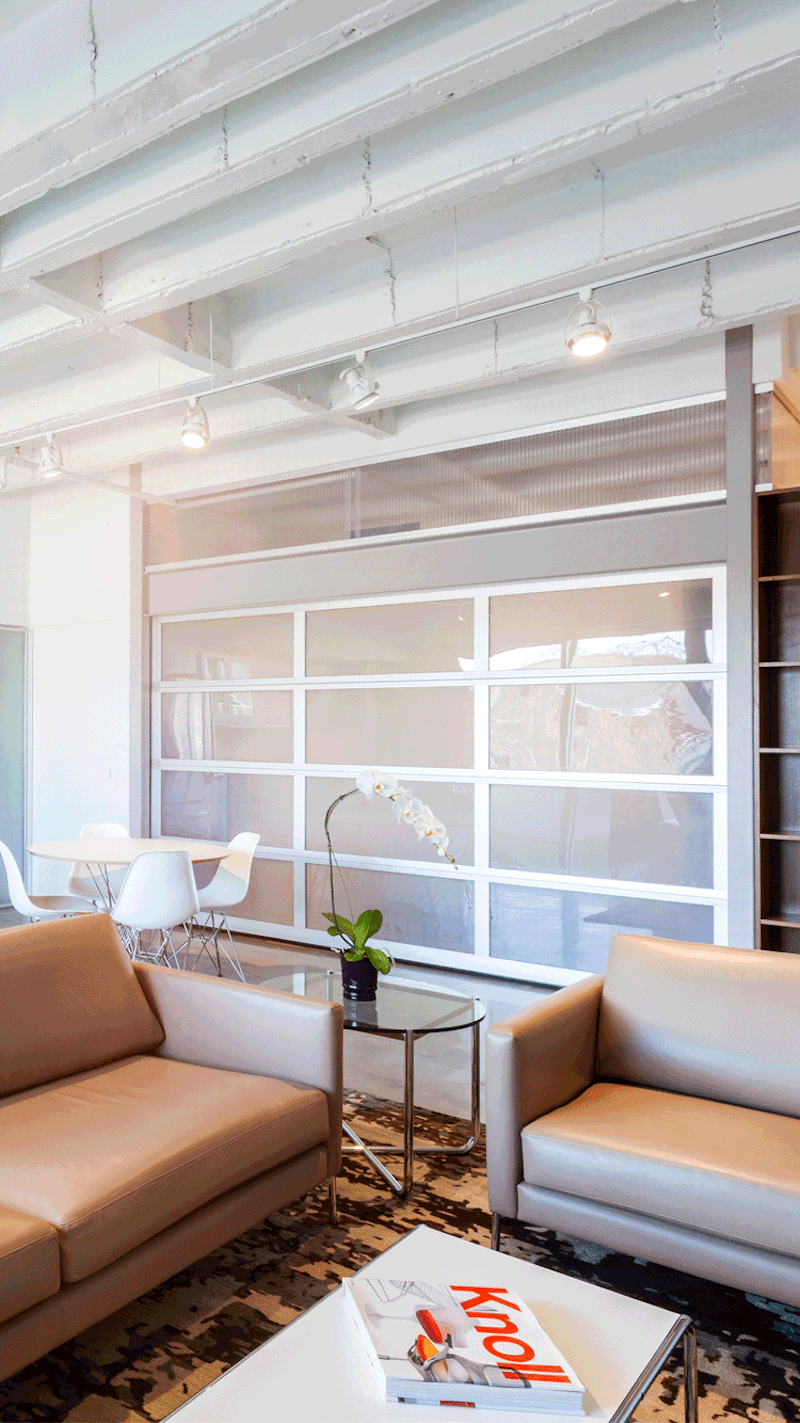 Photo: David Armentor.
Photo: David Armentor.
An overhead monitor directs residents to the appropriate lift once they arrive home. The system is outfitted with a laser guidance system to ensure safety and reliability, meaning only once the car is centered in the lift will the monitor instruct the occupant to put their car in park and close the doors. The lifts are 21 feet long, 9 feet wide, and 10 feet tall with a capacity of 8,000 pounds. Residents register their vehicles with the property so the system knows the exact location of the reserved, oversized spot, bringing the vehicle and its occupant to the appropriate floor in no more than a minute.
Apartments and condominiums both feature flexible layouts, with the condominiums residing on the top floors of the project.
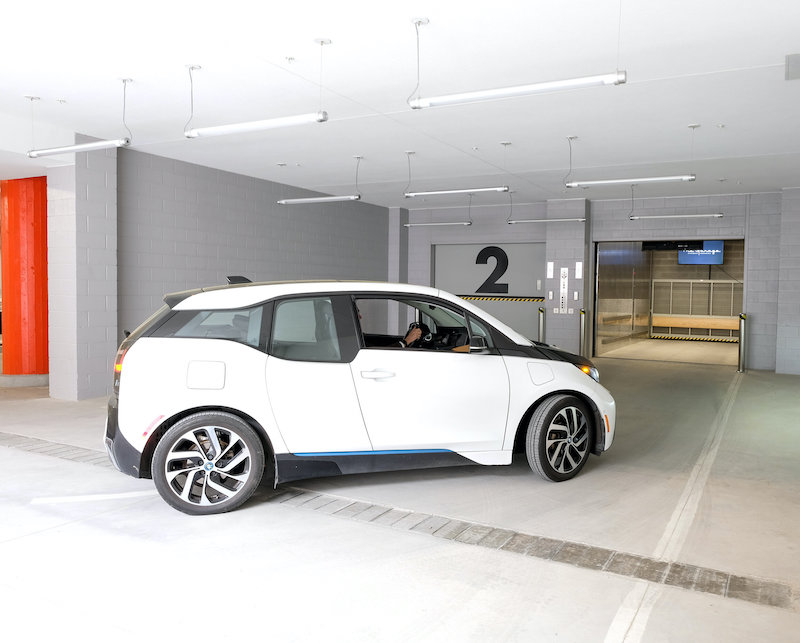 Photo: David Armentor.
Photo: David Armentor.
The Build Team includes:
Architect: Wisznia | Architecture+Development, New Orleans, LA
General Contractor: The Lemoine Company, New Orleans, LA
Glazing Contractor: Zinsel Glass, Terrytown, LA
Related Stories
| Mar 3, 2013
Hines acquires Archstone's interest in $700 million CityCenterDC project
The Washington D.C. office of Hines, the international real estate firm, announced the acquisition of the ownership interest of their partner, Archstone, in the mixed-use CityCenterDC project that is currently under construction in downtown Washington, D.C.
| Feb 17, 2013
Pakistan to get world's tallest tower in $45 billion deal
Newly signed mega deal will fund construction of several massive developments in Karachi, including a mixed-use tower that will dwarf the Burj Khalifa.
| Jul 12, 2012
EE&K and Knutson Construction selected for the Interchange in Minneapolis
Design-build contract for $79.3 million transportation hub will connect transit with culture.
| Jul 2, 2012
Bernards building mixed-use project in Beverly Hills
The project includes 88 luxury apartment homes atop a 14,000-sf Trader Joe’s market and a new coffee shop.
| Jun 1, 2012
New BD+C University Course on Insulated Metal Panels available
By completing this course, you earn 1.0 HSW/SD AIA Learning Units.
| May 29, 2012
Reconstruction Awards Entry Information
Download a PDF of the Entry Information at the bottom of this page.
| May 24, 2012
2012 Reconstruction Awards Entry Form
Download a PDF of the Entry Form at the bottom of this page.
| May 23, 2012
Summit Design+Build selected as GC for Chicago restaurant
Little Goat will truly be a multifunctional space. Construction plans include stripping the 10,000 sq. ft. building down to the bare structure everywhere, the installation of a new custom elevator and adding square footage at the second floor with an addition.
| Apr 30, 2012
HSA Commercial selected as consultant for Orland Park’s Main Street Triangle project
HSA will be responsible for designing an overall mixed-use merchandise plan, attracting a unique retail tenant mix and completing leases with prospective tenants.


