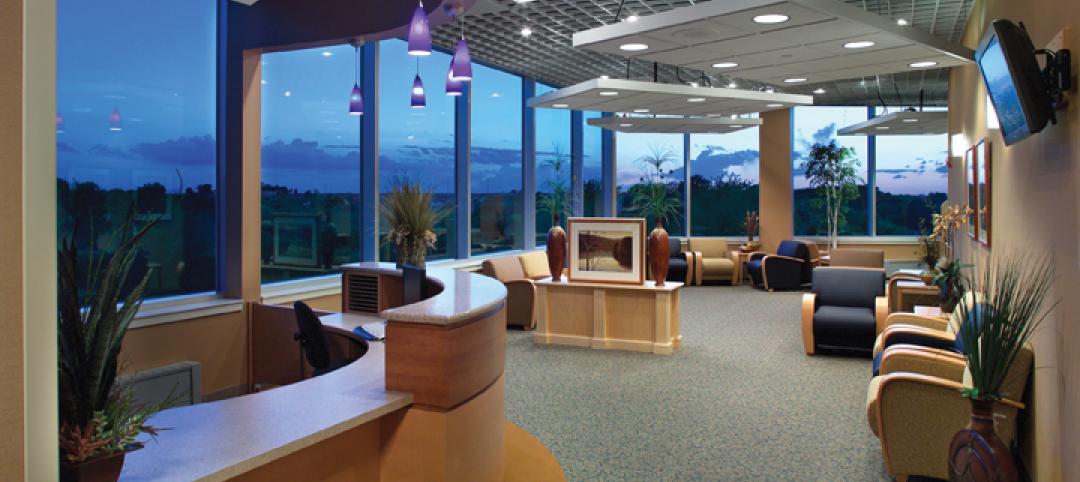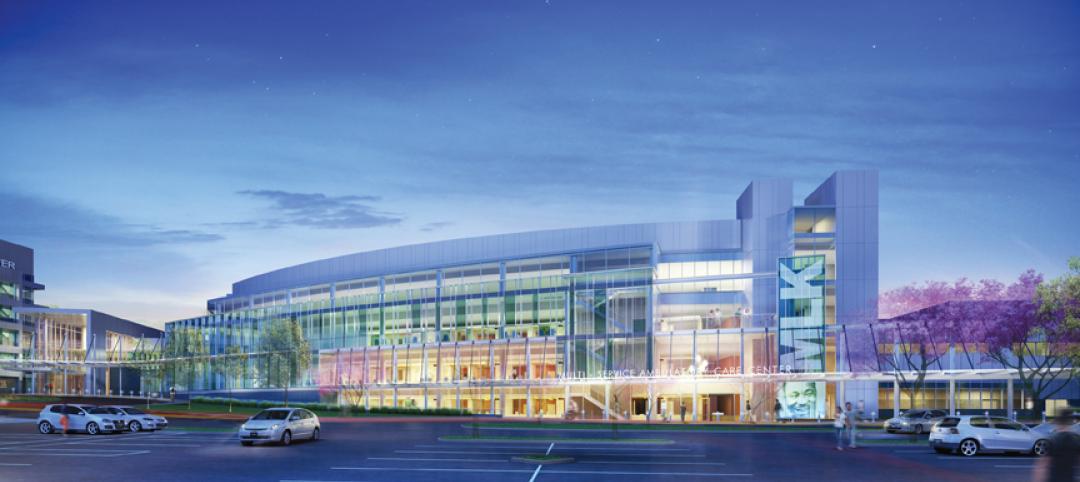More than two-thirds of U.S. households own at least one pet, and more than half own dogs. The American Pet Association estimates that Americans spent a record $99 billion on pet-related expenses in 2020, from food and toys to vet services. The animal care sector is big business that at least one AEC firm has been tapping into for a while.
CRB, headquartered in the heart of the so-called animal health corridor in Kansas City, Mo., has cultivated a specialty for working on biotech facilities that focus on the animal world. In that capacity, CRB has collaborated with a several other AEC firms, such as ESG and Power Construction on Fulton Labs, a life sciences campus in Chicago’s Fulton Market neighborhood. The campus hosts 724,714 rentable sf of dedicated lab and office space with an additional 57,000 sf of top-tier amenity space including a community garden, wellness center and stunning rooftop lounge.
Eric Danielson, CRB’s Director of Business Development, says that growth in this industry sector is coming from several directions that include the post-COVID study of monoclonal antibodies in animals. He adds that there’s also a lot of interest in gene and cell therapies, especially for companion pets. And on the food side, manufacturers are exploring “fresher options” that consumers are demanding and are willing to spend more on. These include alternative protein food types and products that can be sold less expensively at retail.
Danielson says his company is seeing more manufacturers take a holistic approach to animal health by, for example, getting into food products with pharmaceutical elements embedded into the ingredients.

CRB provided design services for this new 96,000-sf animal health biological production facility used to manufacture aerobe bacterins and viral antigens.
MULTIPLE REGULATORY BODIES
Animal care is a highly regulated business that, in the U.S., is overseen by the Food & Drug Administration and the Department of Agriculture. CRB has also worked for clients in Europe, South America, and Asia, each with its own rules and regs. So a big part of CRB’s job, says Danielson, is to make sure that its clients’ projects adhere to their markets’ regulatory requirements.
CRB relies mightily on reality capture, through BIM and Virtual Design and Construction (VDC) to, in Danielson’s words, “provide a digital understanding of the design for the day-to-day user.” These tools also reduced the need for physical on-site visits during the coronavirus pandemic, and are getting clients’ projects up and running faster at a time when speed to market is a critical competitive component.
IPD PRACTITIONER

A CRB employee on-site during the construction phase of a ONEsolution project for a major global animal health company.
To that end, within the past year CRB has rolled out SlateXpace, a platformed modular solution, primarily for multimodal facilities, whose plug-and-play components can be deployed without needing to shut down other parts of the building. “It reduces down time,” says Danielson. (A short video that illustrates how this works can be viewed here.)
CRB is also a proponent of Integrated Project Delivery (IPD) through its ONEsolution approach that brings together the company’s team of designers, engineers, and other experts to control quality, cost, and scheduling by focusing on lean project delivery based on core principles that optimize the client’s capital investment through improved execution, with shared risks and rewards.
Danielson—whose 20-plus years in the AEC space included stints with J.E. Dunn and as a municipal planner—says that his firm strives to avoid “falling into the trap of repeating the same production design standards. This limits innovation.” It is also always looking for ways to eliminate steps for a project to achieve regulatory compliance.
With regard to innovation and fresh thinking, a few weeks ago CRB elected four new members to its Board of Directors, three of whom are from outside the company, its first election of external members. "Together, their insights and fresh perspectives will challenge and strengthen us, resulting in continued high value for our clients and rewarding experiences for our employees," said Ryan Schroeder, CRB’s President.
The outside board members include Tim Hannan, Executive Vice President and CFO of New-Press & Gazette Company; Sandy Price, a retired Senior Vice President of Human Resources at Sprint; and Bob Uhler, a philanthropist and former Chairman of Great Lakes Dredge and Dock.
Related Stories
| Feb 17, 2011
HDR Architecture sponsors national effort to green operating rooms
HDR Architecture, Inc. has joined the group of corporate sponsors of Practice Greenhealth’s Greening the Operating Room Initiative. This sweeping and prescriptive path to green the nation’s operating rooms was launched earlier this year to reduce the environmental footprint of the operating suites in hospitals across the country, which can produce between 20 and 30% of a hospital’s total waste.
| Feb 11, 2011
Iowa surgery center addresses both inpatient and outpatient care
The 12,000-person community of Carroll, Iowa, has a new $28 million surgery center to provide both inpatient and outpatient care. Minneapolis-based healthcare design firm Horty Elving headed up the four-story, 120,000-sf project for St. Anthony’s Regional Hospital. The center’s layout is based on a circular process flow, and includes four 800-sf operating rooms with poured rubber floors to reduce leg fatigue for surgeons and support staff, two substerile rooms between each pair of operating rooms, and two endoscopy rooms adjacent to the outpatient prep and recovery rooms. Recovery rooms are clustered in groups of four. The large family lounge (left) has expansive windows with views of the countryside, and television monitors that display coded information on patient status so loved ones can follow a patient’s progress.
| Feb 11, 2011
Two projects seek to reinvigorate Los Angeles County medical center
HMC Architects designed two new buildings for the Los Angeles County Martin Luther King, Jr., Medical Center as part of a $360 million plan to reinvigorate the campus. The buildings include a 120-bed hospital, which involves renovation of an existing tower and several support buildings, and the construction of a new multi-service ambulatory care center. The new facilities will have large expanses of glass at all waiting and public areas for unobstructed views of downtown Los Angeles. A curved glass entrance canopy will unite the two buildings. When both projects are completed—the hospital in 2012 and the ambulatory care center in 2013—the campus will have added more than 460,000 sf of space. The hospital will seek LEED certification, while the ambulatory care center is targeting LEED Silver.
| Feb 9, 2011
Hospital Construction in the Age of Obamacare
The recession has hurt even the usually vibrant healthcare segment. Nearly three out of four hospital systems have put the brakes on capital projects. We asked five capital expenditure insiders for their advice on how Building Teams can still succeed in this highly competitive sector.
| Jan 31, 2011
Cuningham Group Architecture launches Healthcare studio with Lee Brennan
International design firm Cuningham Group Architecture, P.A. (Cuningham Group) has announced the arrival of Lee Brennan, AIA, as Principal and Leader of its new Healthcare studio. Brennan comes to Cuningham Group with over 30 years of professional experience, 22 of those years in healthcare, encompassing all aspects of project delivery, from strategic planning and programming through design and construction. The firm’s new Healthcare studio will enhance Cuningham Group’s expertise in leisure and entertainment, education, mixed-use/housing and workplace environments.
| Jan 31, 2011
HDR Architecture Releases Evidence-based Design Videos
As a follow-up to its book Evidence-based Design for Healthcare Facilities, HDR Architecture, Inc. has released three video case studies that highlight evidence-based design principles in action.
| Jan 31, 2011
CISCA releases White Paper on Acoustics in Healthcare Environments
The Ceilings & Interior Systems Construction Association (CISCA) has released an extensive white paper “Acoustics in Healthcare Environments” for architects, interior designers, and other design professionals who work to improve healthcare settings for all users. This white paper serves as a comprehensive introduction to the acoustical issues commonly confronted on healthcare projects and howbest to address those.
| Jan 27, 2011
Perkins Eastman's report on senior housing signals a changing market
Top international design and architecture firm Perkins Eastman is pleased to announce that the Perkins Eastman Research Collaborative recently completed the “Design for Aging Review 10 Insights and Innovations: The State of Senior Housing” study for the American Institute of Architects (AIA). The results of the comprehensive study reflect the changing demands and emerging concepts that are re-shaping today’s senior living industry.
| Jan 21, 2011
Harlem facility combines social services with retail, office space
Harlem is one of the first neighborhoods in New York City to combine retail with assisted living. The six-story, 50,000-sf building provides assisted living for residents with disabilities and a nonprofit group offering services to minority groups, plus retail and office space.











