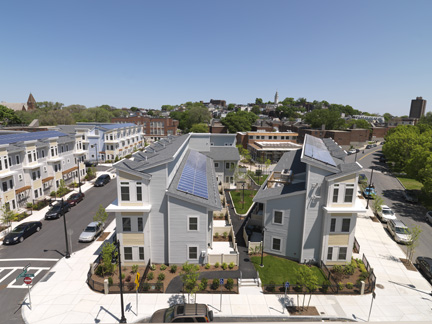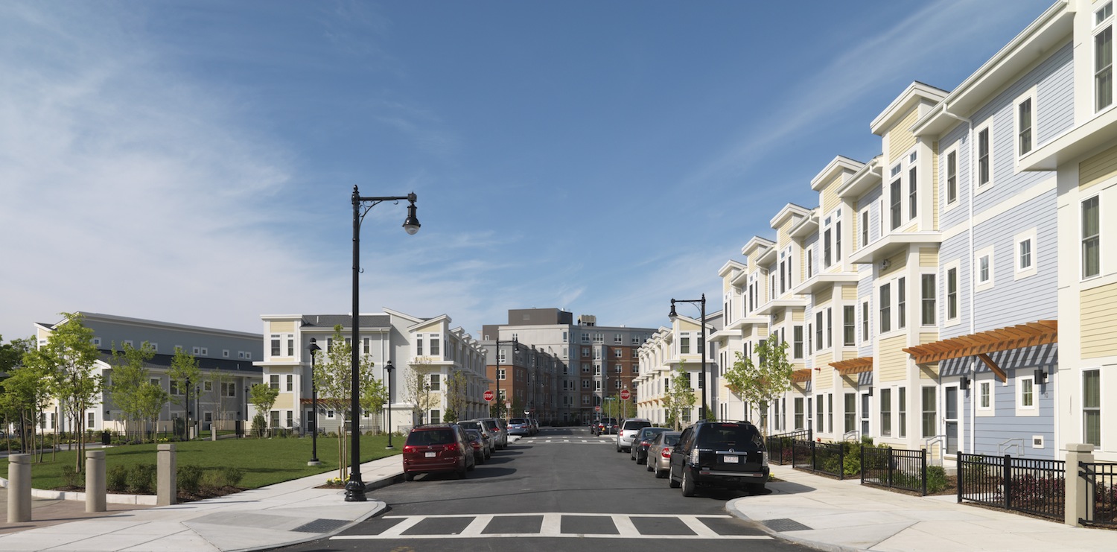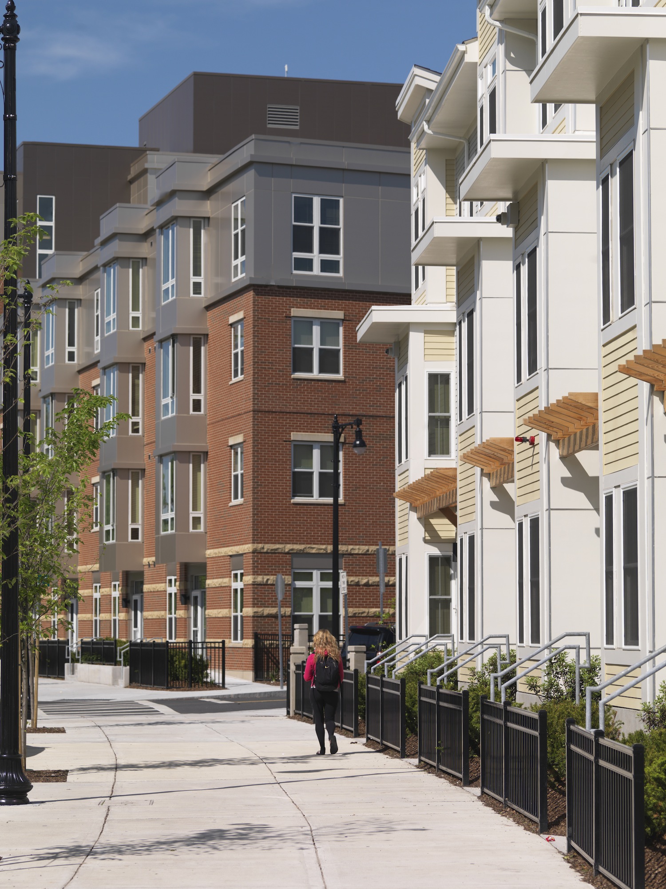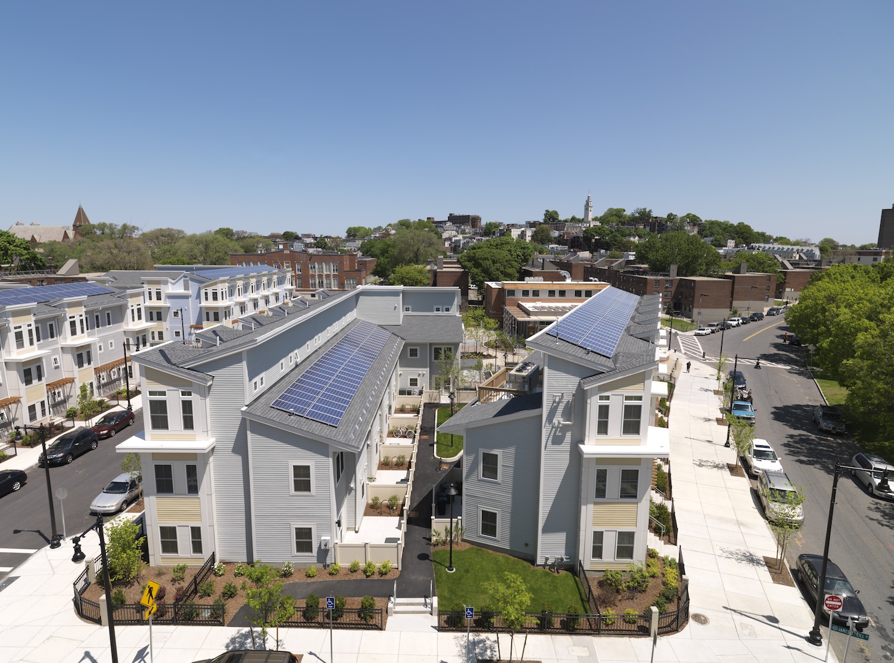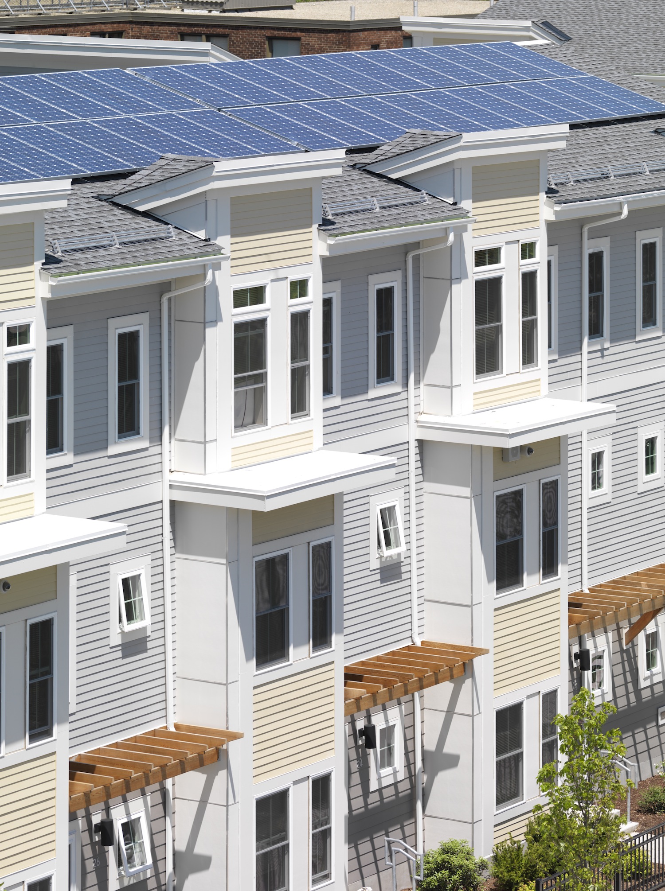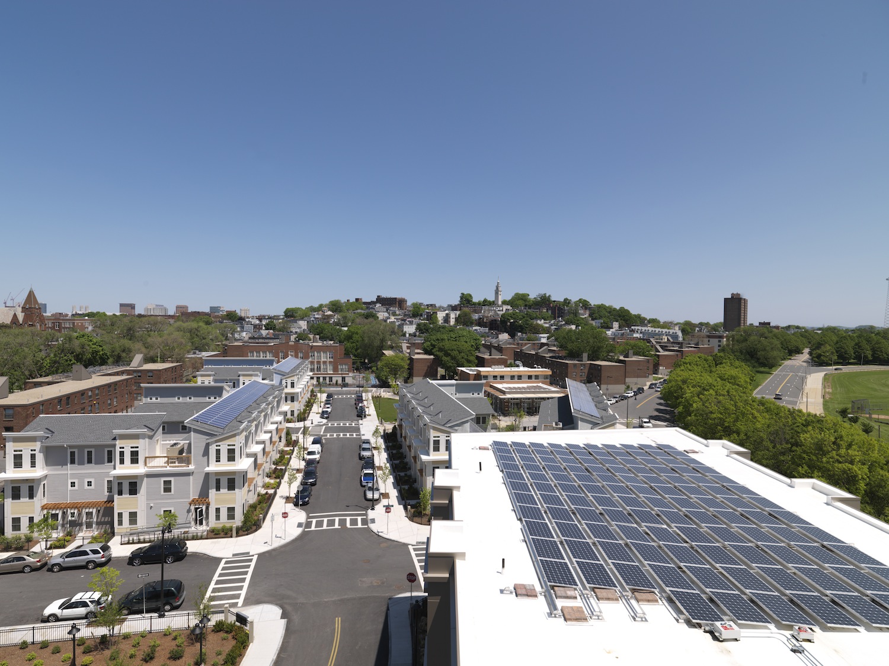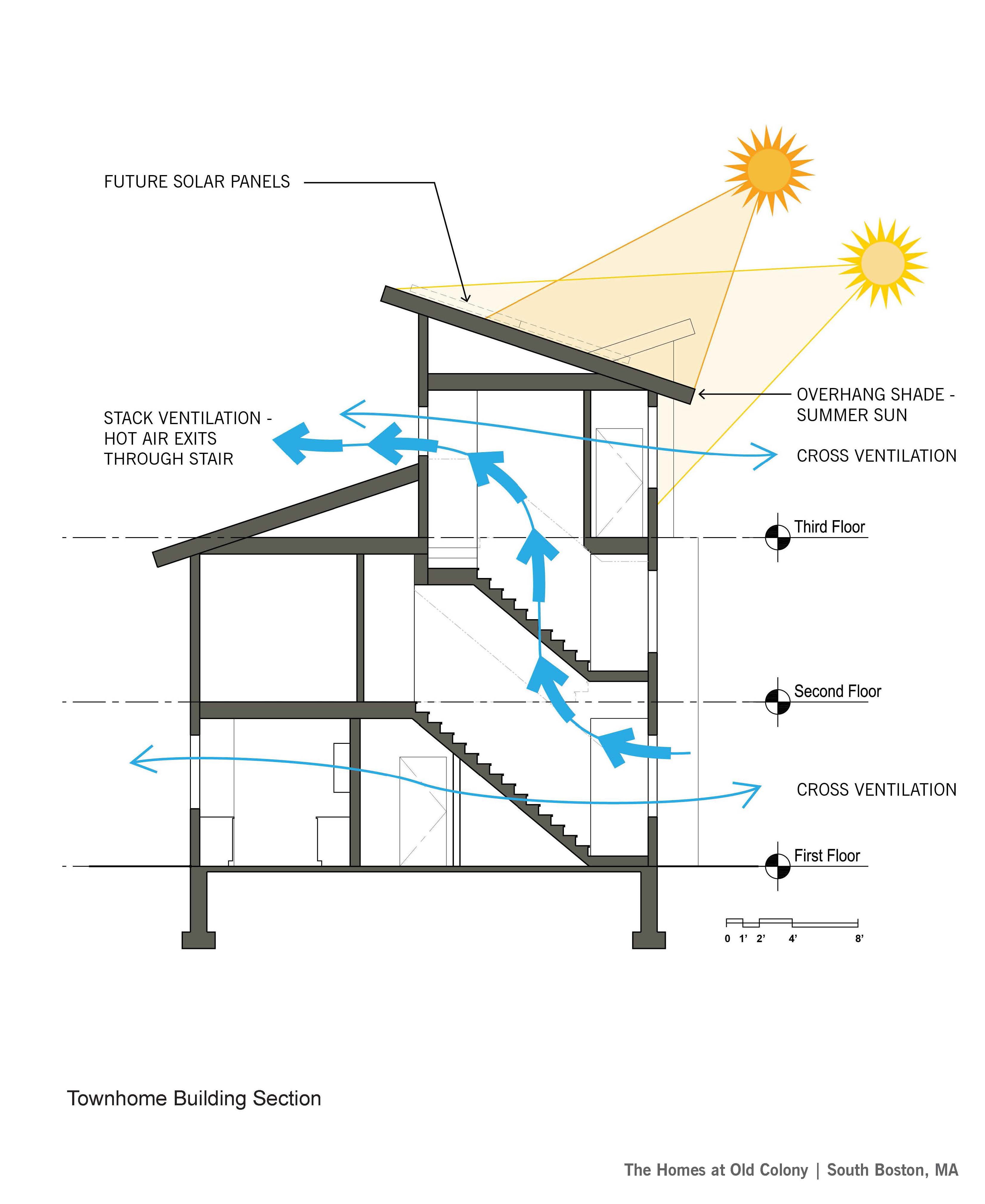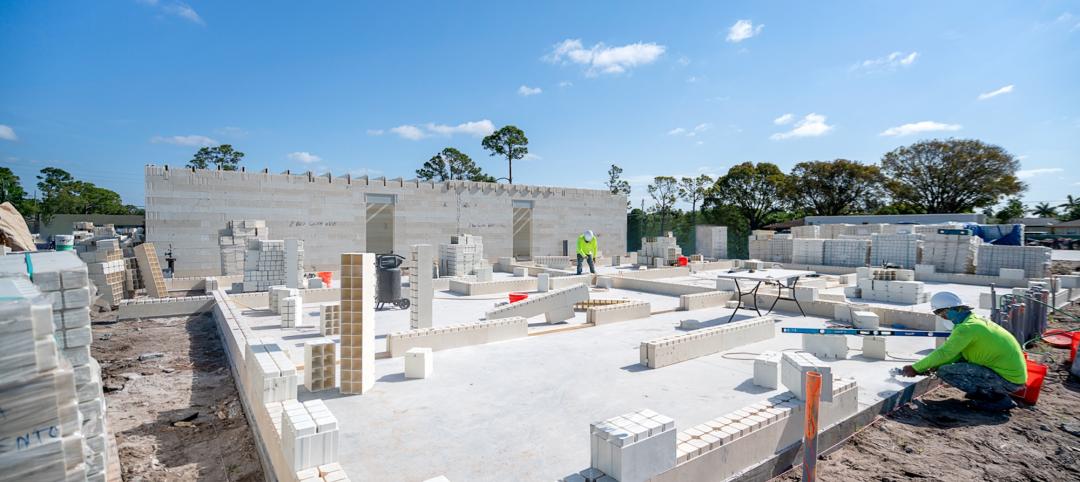The Architectural Team, a master planning and architectural design firm specializing in multifamily housing and sustainable design, has announced the completion of 129 residential units for Phase II of The Homes at Old Colony.
The oldest public housing project in the United States (built in 1940), South Boston's Old Colony had become a symbol of poor housing conditions, until the introduction of federal funds and an innovative master plan and green-building design approach began to breathe new life into the community.
Now the revamped neighborhood plan and energy-efficient, high-performing residences and community facilities have turned The Homes at Old Colony into a national model for sustainable multifamily design and desirable urban living.
Stemming from a grant for “environmentally sustainable public-housing transformation” awarded by the U.S. Department of Housing and Urban Development (HUD) through the American Recovery and Reinvestment Act (ARRA), the Old Colony project demonstrates how public housing projects can be modernized efficiently, and with efficient, economical outcomes.
Boston Strong, and Green
Planning for the redevelopment of Old Colony began in 2009 with the Boston Housing Authority (BHA) and master planner Chan Krieger NBBJ. Later that year, BHA engaged Beacon Communities Development LLC as developer and hired The Architectural Team as master planner and architect, with Suffolk Construction as general contractor, to collaborate with the planning team and begin the design of Old Colony.
Old Colony's Phase One, completed in December 2011, included 116 housing units divided among a six-story midrise residential building and four groups of townhouses topped with photovoltaic panels all achieved Platinum certification under the U.S. Green Building Council’s LEED for Homes program. Phase One also included a 10,000 square foot learning center awarded LEED-NC Gold.
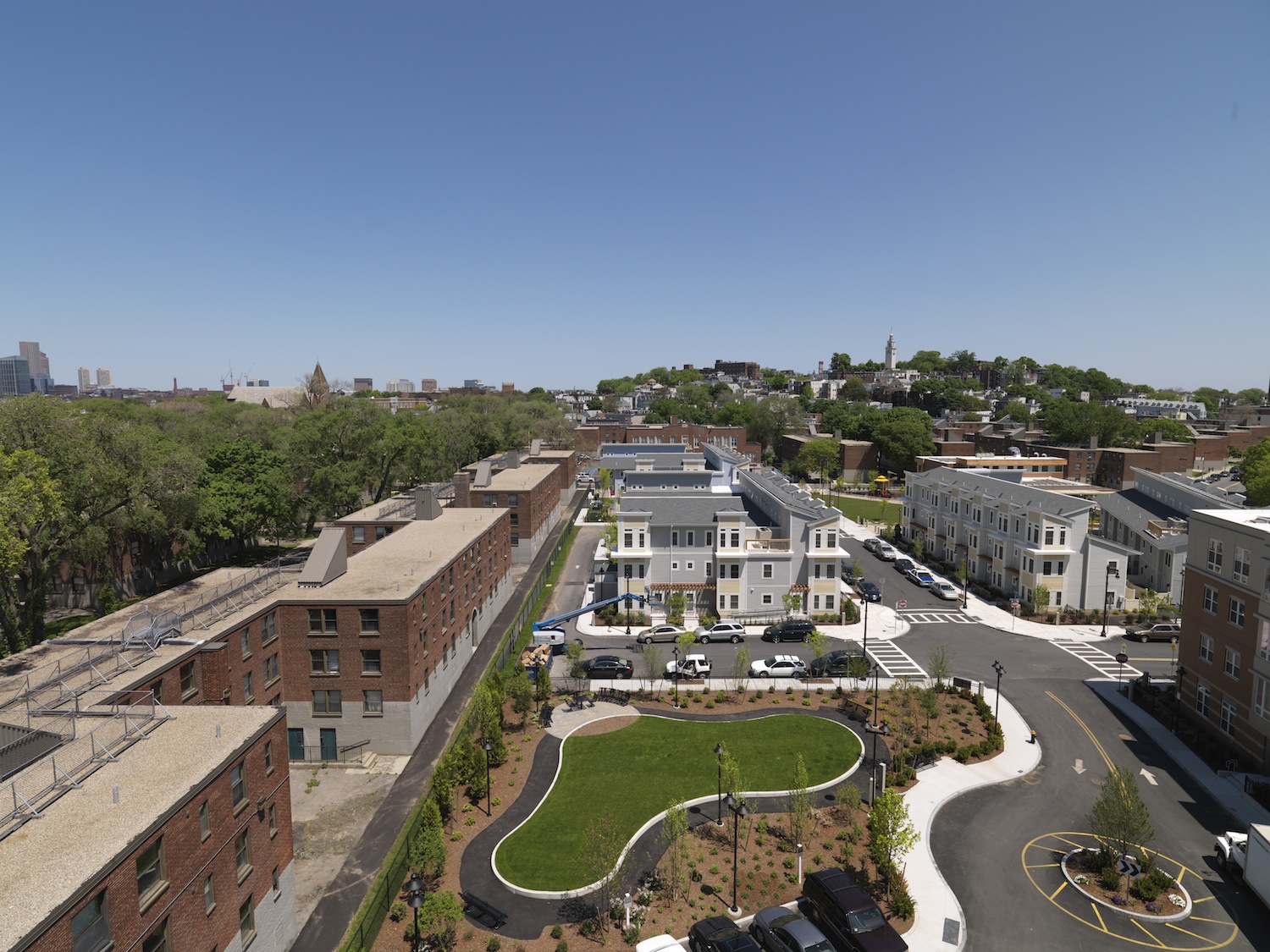
All photos: Andy Ryan, courtesy of The Architectural Team.
Phase II structures and planning, including 129 new units with 40 to be added next year, are in keeping with the first phase, and tracking LEED Platinum as well. Old Colony is also designed to EPA’s Energy Star and HUD Healthy Homes Guidelines, and the revitalized site is anticipating a LEED for Neighborhood Development certification.
“The buildings are oriented to maximize solar exposure, with carefully designed exterior envelopes that significantly reduce heating and air-conditioning loads,” says Jay Szymanski, AIA, project architect and associate at The Architectural Team. Szymanski notes that the homes incorporate rooftop solar panels, in addition to energy-efficient mechanical systems, appliances and lighting, as well as recycled content and healthy materials.
"Old Colony's redevelopment also incorporates new policies to limit waste and improve indoor air quality,” he adds. A list of sustainable design features utilized in all phases of The Homes at Old Colony and helping to achieve LEED and Energy Star ratings follows:
• Sustainable Site: Permeable concrete pavers and infiltration leaching galleys
• Water Efficiency: Efficient irrigation system, low-flow plumbing fixtures
• Energy: High-performing water pipe insulation, non-HCFC refrigerants
• Materials: low-VOC flooring, sealants and paints; locally produced aggregate and drywall, and 85% of construction waste diverted from landfill
• IEQ: Closed combustion, vented; outdoor air and local exhaust meet ASHRAE 62.1 and 62.2 (2007); all structures non-smoking, with designated smoking areas.
Related Stories
Construction Costs | Feb 27, 2024
Experts see construction material prices stabilizing in 2024
Gordian’s Q1 2024 Quarterly Construction Cost Insights Report brings good news: Although there are some materials whose prices have continued to show volatility, costs at a macro level are returning to a level of stability, suggesting predictable historical price escalation factors.
High-rise Construction | Feb 23, 2024
Designing a new frontier in Seattle’s urban core
Graphite Design Group shares the design for Frontier, a 540,000-sf tower in a five-block master plan for Seattle-based tech leader Amazon.
Construction Costs | Feb 22, 2024
K-12 school construction costs for 2024
Data from Gordian breaks down the average cost per square foot for four different types of K-12 school buildings (elementary schools, junior high schools, high schools, and vocational schools) across 10 U.S. cities.
MFPRO+ Special Reports | Feb 22, 2024
Crystal Lagoons: A deep dive into real estate's most extreme guest amenity
These year-round, manmade, crystal clear blue lagoons offer a groundbreaking technology with immense potential to redefine the concept of water amenities. However, navigating regulatory challenges and ensuring long-term sustainability are crucial to success with Crystal Lagoons.
Architects | Feb 21, 2024
Architecture Billings Index remains in 'declining billings' state in January 2024
Architecture firm billings remained soft entering into 2024, with an AIA/Deltek Architecture Billings Index (ABI) score of 46.2 in January. Any score below 50.0 indicates decreasing business conditions.
University Buildings | Feb 21, 2024
University design to help meet the demand for health professionals
Virginia Commonwealth University is a Page client, and the Dean of the College of Health Professions took time to talk about a pressing healthcare industry need that schools—and architects—can help address.
AEC Tech | Feb 20, 2024
AI for construction: What kind of tool can artificial intelligence become for AEC teams?
Avoiding the hype and gathering good data are half the battle toward making artificial intelligence tools useful for performing design, operational, and jobsite tasks.
Engineers | Feb 20, 2024
An engineering firm traces its DEI journey
Top-to-bottom buy-in has been a key factor in SSOE Group’s efforts to become more diverse, equitable, and inclusive in its hiring, mentoring, and benefits.
Building Tech | Feb 20, 2024
Construction method featuring LEGO-like bricks wins global innovation award
A new construction method featuring LEGO-like bricks made from a renewable composite material took first place for building innovations at the 2024 JEC Composites Innovation Awards in Paris, France.
Codes and Standards | Feb 20, 2024
AISC, AIA release second part of design assist guidelines for the structural steel industry
The American Institute of Steel Construction and AIA Contract Documents have released the second part of a document intended to provide guidance for three common collaboration strategies.


