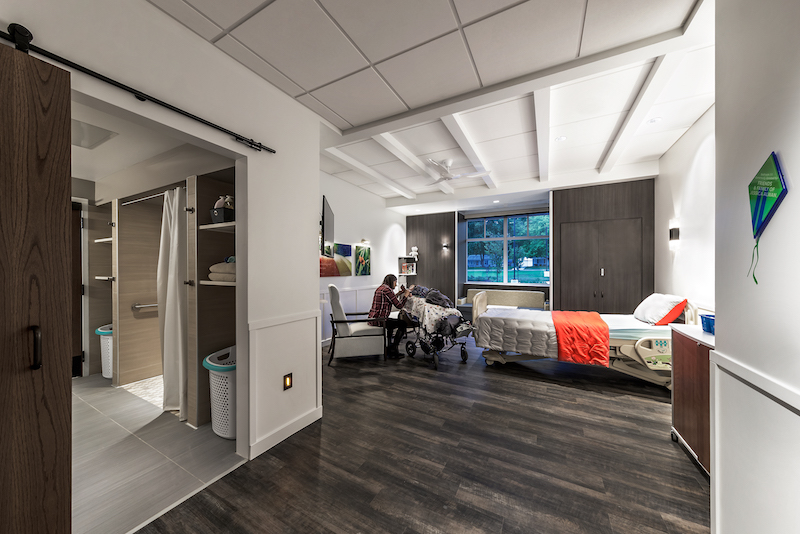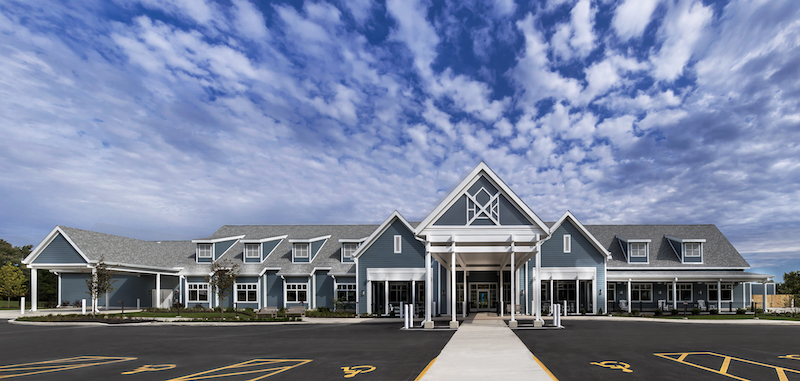Children with medically complex conditions represent an estimated three million children who account for 40% of Medicaid spending on children. Growing at 6% annually, they are among the most rapidly growing sectors of the pediatric population.
As hospitals struggle to manage costs and resources, moving children with such maladies through a continuum of care is critical to meeting the clinical, social, and emotional needs of this population and their families.
There are over 14,000 children with medical complexities in Illinois alone, where, in late October, Almost Home Kids—an organization that provides transitional care in home-like settings for children with complex medical needs, as well as training and respite care for their families—opened its third location in the country, on the Peoria campus of OSF Healthcare Children’s Hospital of Illinois, the state’s third-largest pediatric hospital.
Almost Home Kids also operates 12-bedroom houses facilities in Naperville, Ill., and Chicago. The three facilities were funded entirely by community and business donations.
Stantec assisted in the design, medical planning, and interiors of the 22,000-sf Almost Home Kids in Peoria, which is the first implementation of the organization’s national prototype. Stantec worked with a panel of Almost Home Kids clinicians and families during the design and site adaptation processes.

Almost Home Kids provides training to help families care for their sick chlidren. Image: Ballogg Photography
“This is much more than just a project for us,” says Rebel Roberts, FAIA, RIBA, FACHA, Practice Leader for Design at Stantec. “It’s a positive healing space and a comforting home where families feel relieved and welcome. We hope this prototype continues to get adopted and we see more Almost Home Kids facilities throughout the country, because they truly are remarkable.”
In an interview with BD+C, Roberts elaborates that neither of Almost Home Kids’ first two facilities—a renovated house in Naperville and a midrise build-to-suit within a relatively tall building in downtown Chicago—was a suitable model for expansion into other cities. The Peoria house, on the other hand, is a ground-up, freestanding unit, for which Stantec did mockups and drawings. The plan is scalable, says Roberts, and can be attuned to a market’s local climate.
Children at the Almost Home Kids at OSF HealthCare Children’s Hospital of Illinois receive 24-hour medical and nursing support from skilled pediatric nurses. The organization helps train family members to provide the best care for their children, including how to operate and maintain the child’s home medical equipment, prepare medications and treatments, and maximize government support systems such as home modifications and/or obtaining home nursing hours.
The organization’s website states that it took “several years of planning, collaboration, and construction” with the hospital to complete the $8.5 million Peoria facility, whose general contractor was Core Construction and engineer was IMEG. Almost Home Kids has stated previously its intention to expand nationally and open new facilities across the country, but has not disclosed its timetable or proposed locations.
Related Stories
| Aug 11, 2010
Diffenbaugh completes construction of Loma Linda University Highland Springs Medical Plaza
J.D. Diffenbaugh, Inc. has completed construction of the new Highland Springs Medical Center for California's Loma Linda University Medical Center that will significantly enhance the access to medical services for families in the Inland Empire. The project was developed by Lillibridge Healthcare Services, Inc., one of the nation’s largest private healthcare real estate firms.
| Aug 11, 2010
Arup, SOM top BD+C's ranking of the country's largest mixed-use design firms
A ranking of the Top 75 Mixed-Use Design Firms based on Building Design+Construction's 2009 Giants 300 survey. For more Giants 300 rankings, visit http://www.BDCnetwork.com/Giants
| Aug 11, 2010
Structure Tone, Turner among the nation's busiest reconstruction contractors, according to BD+C's Giants 300 report
A ranking of the Top 75 Reconstruction Contractors based on Building Design+Construction's 2009 Giants 300 survey. For more Giants 300 rankings, visit http://www.BDCnetwork.com/Giants
| Aug 11, 2010
Best AEC Firms of 2011/12
Later this year, we will launch Best AEC Firms 2012. We’re looking for firms that create truly positive workplaces for their AEC professionals and support staff. Keep an eye on this page for entry information. +
| Aug 11, 2010
Call for entries: Building enclosure design awards
The Boston Society of Architects and the Boston chapter of the Building Enclosure Council (BEC-Boston) have announced a High Performance Building award that will assess building enclosure innovation through the demonstrated design, construction, and operation of the building enclosure.
| Aug 11, 2010
Portland Cement Association offers blast resistant design guide for reinforced concrete structures
Developed for designers and engineers, "Blast Resistant Design Guide for Reinforced Concrete Structures" provides a practical treatment of the design of cast-in-place reinforced concrete structures to resist the effects of blast loads. It explains the principles of blast-resistant design, and how to determine the kind and degree of resistance a structure needs as well as how to specify the required materials and details.
| Aug 11, 2010
AIA selects three projects for National Healthcare Design Awards
The American Institute of Architects (AIA) Academy of Architecture for Health (AAH) have selected the recipients of the AIA National Healthcare Design Awards program. The AIA Healthcare Awards program showcases the best of healthcare building design and healthcare design-oriented research. Projects exhibit conceptual strengths that solve aesthetic, civic, urban, and social concerns as well as the requisite functional and sustainability concerns of a hospital.







