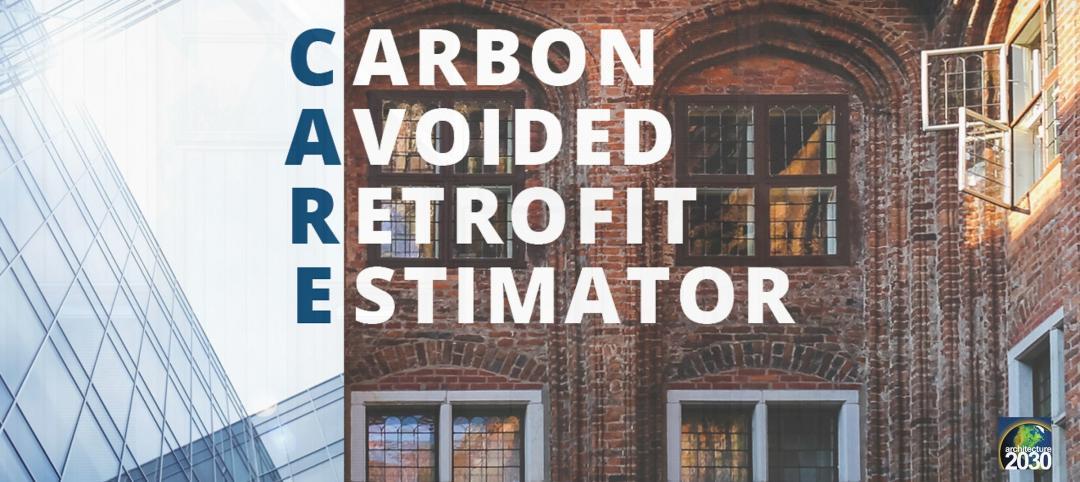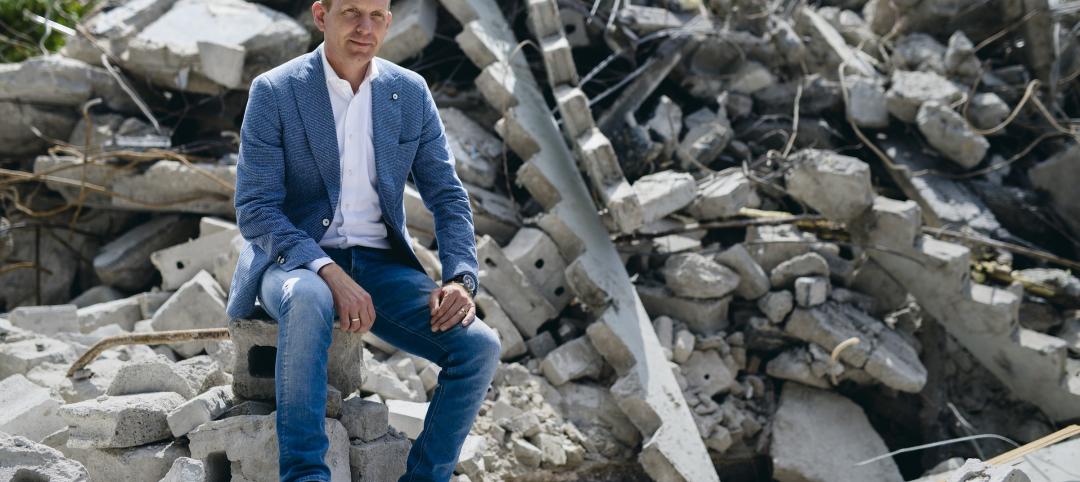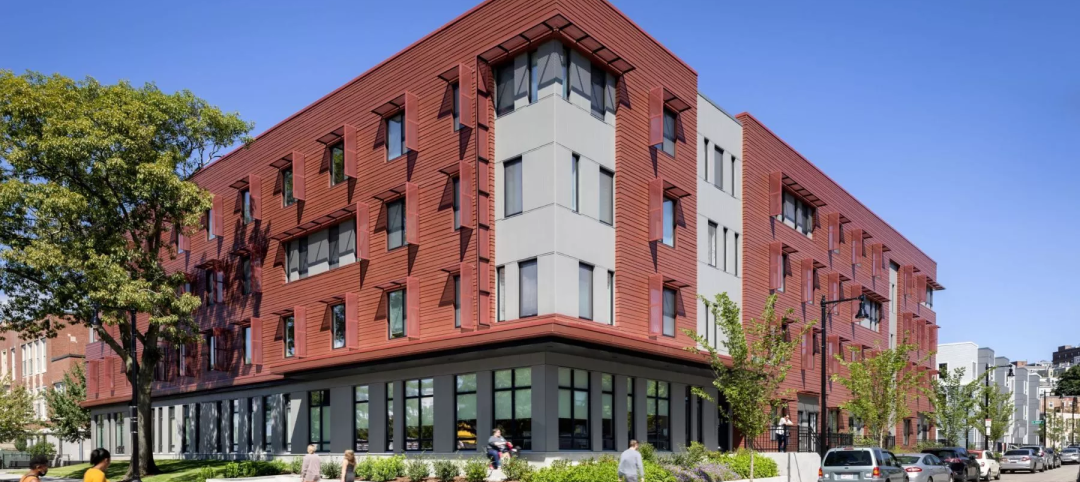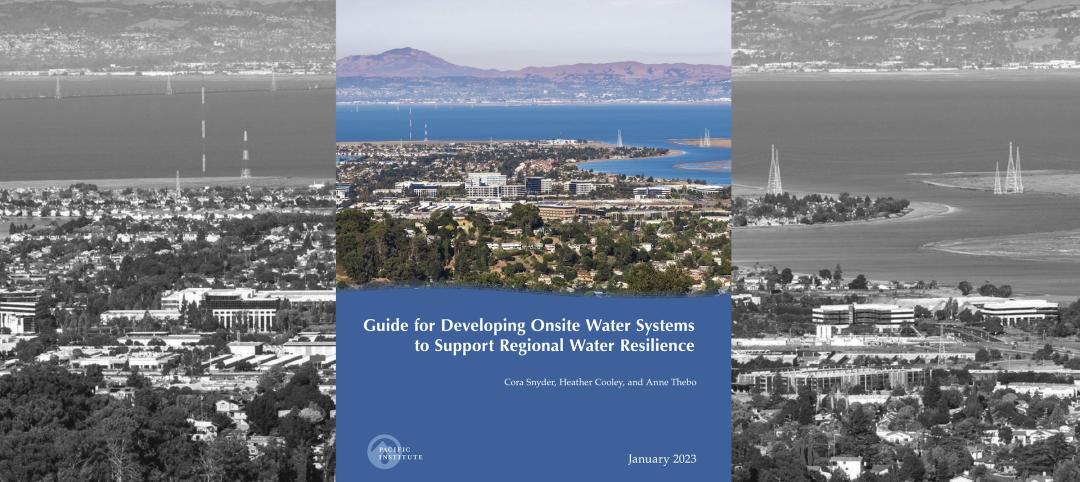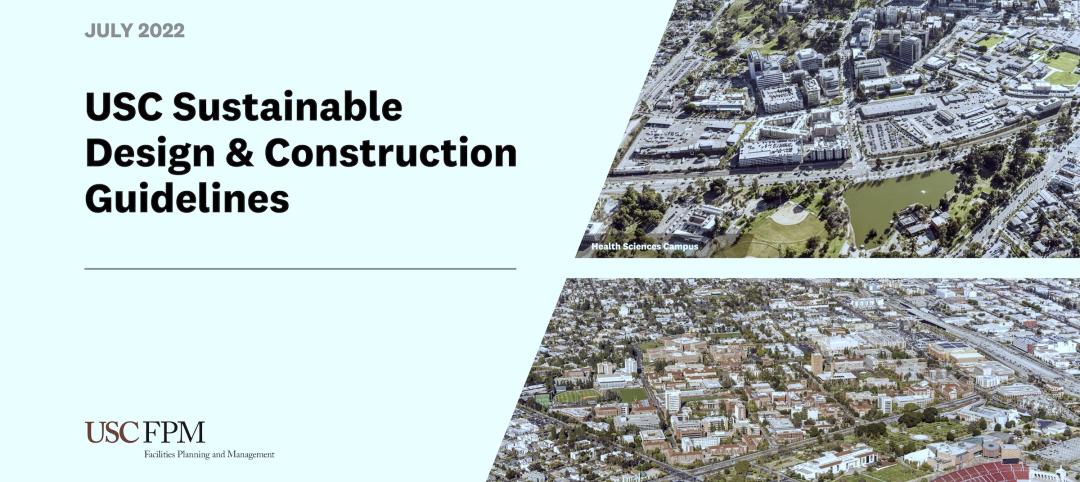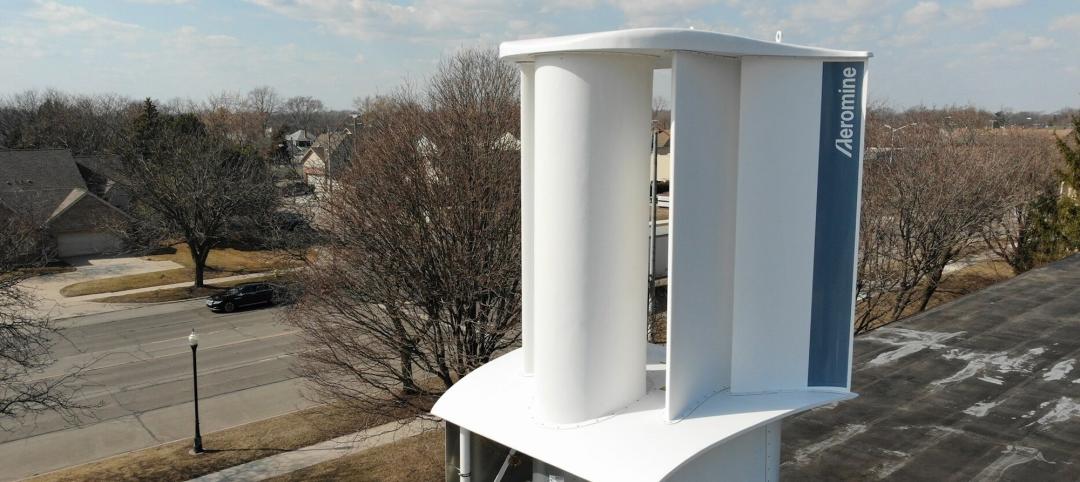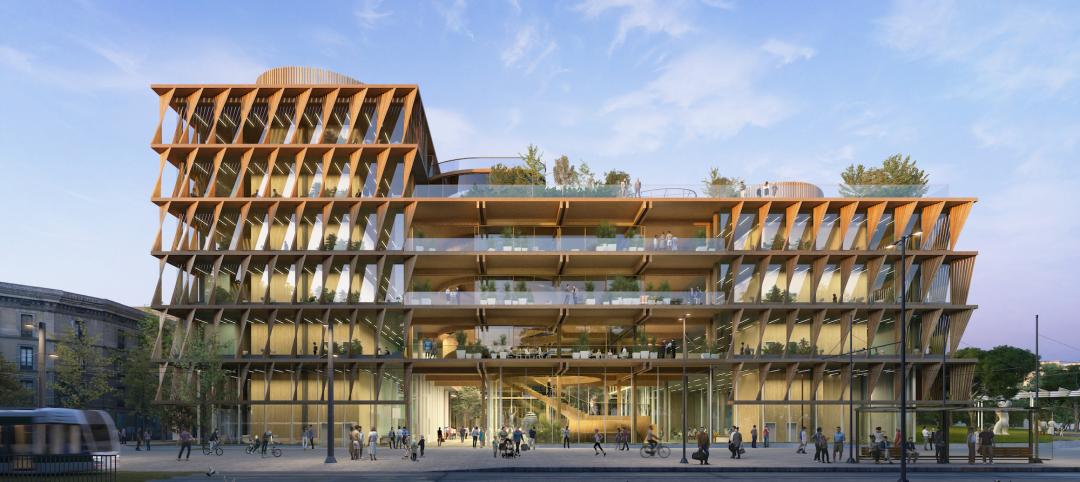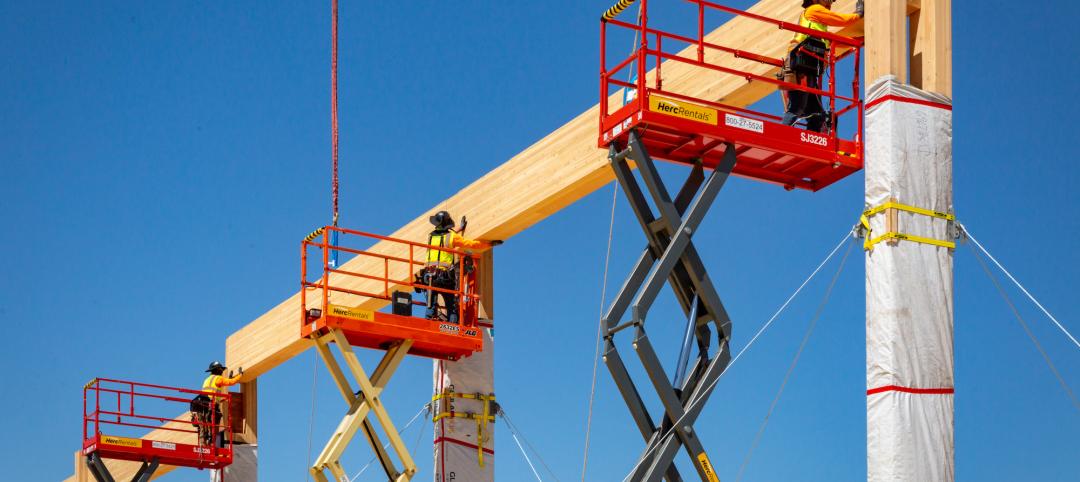The American Institute of Architects (AIA) has produced a report assessing the work of firms that are part of the AIA 2030 Commitment, a voluntary initiative to commit their practice to advancing the AIA’s goal of carbon-neutral buildings by the year 2030 that began reporting performance data in 2010.
The program has seen the number of buildings included in the report increase, but significant strides in crucial metrics used to predict building performance have been MIA. “These findings should serve as a wake-up call to architects that there needs to be greater urgency to drive improved energy efficiency across their project portfolios if we are going to reach our ultimate carbon reduction goals,” says Greg Mella, FAIA, Director of Sustainable Design at SmithGroupJJR and co-chair of the AIA 2030 Working Group, in a press release.
Highlights from the AIA 2030 Commitment: 2015 Progress Report include:
- 152 firms submitted reports – a 9% increase from 2014
- 2.6 billion gross square feet (GSF) represented in this data – a 8% increase
- 5,982 whole building projects have been accounted for in this report – a 37% increase
- 4,461 interiors only projects reported – a 16% increase
- 614 design projects are meeting the 60% energy reduction target – a 42% increase
- 38% average Predicted Energy Use Intensity reduction reported by firms – an increase of 1%
- 10% of total GSF meeting the previous 60% carbon reduction target – a decrease of 4%
- 4% of total GSF meeting the new 70% carbon reduction target
- 59% of total GSF using energy modeling to predict operational energy consumption – a 9% increase
Energy savings for the projects accounted for in the report is equivalent to about 21 million metric tons of greenhouse gas emissions. To put that into perspective, that is akin to powering 2.2 million homes for a year or running 6 coal-fired power plants.
2015 was the first year that firms used the new 2030 Design Data Exchange interactive tool that enables design teams to benchmark and target energy performance through a range of analytical aids to drive improved energy efficiency. Users of this tool are reporting that the ability to see immediate results on how their projects are performing has facilitated benchmarking and started conversations about efficiency options earlier in the design process. This has afforded them more ability to understand how the buildings will perform against baseline energy use.
For additional resources for architecture firms to develop greater high-performance building practices, click here.
Related Stories
Sustainable Design and Construction | Feb 28, 2023
Architecture 2030 launches free carbon calculator for retrofit projects
Architecture 2030’s Carbon Avoided Retrofit Estimator (CARE) tool allows project teams and building owners to accurately quantify the carbon “savings” in retrofit or reuse projects versus new construction.
AEC Innovators | Feb 28, 2023
Meet the 'urban miner' who is rethinking how we deconstruct and reuse buildings
New Horizon Urban Mining, a demolition firm in the Netherlands, has hitched its business model to construction materials recycling. It's plan: deconstruct buildings and infrastructure and sell the building products for reuse in new construction. New Horizon and its Founder Michel Baars have been named 2023 AEC Innovators by Building Design+Construction editors.
Senior Living Design | Feb 15, 2023
Passive House affordable senior housing project opens in Boston
Work on Phase Three C of The Anne M. Lynch Homes at Old Colony, a 55-apartment midrise building in Boston that stands out for its use of Passive House design principles, was recently completed. Designed by The Architectural Team (TAT), the four-story structure was informed throughout by Passive House principles and standards.
Sustainability | Feb 9, 2023
New guide for planning, designing, and operating onsite water reuse systems
The Pacific Institute, a global nonpartisan water think tank, has released guidance for developers to plan, design, and operate onsite water reuse systems. The Guide for Developing Onsite Water Systems to Support Regional Water Resilience advances circular, localized approaches to managing water that reduce a site’s water footprint, improve its resilience to water shortage or other disruptions, and provide benefits for local communities and regional water systems.
Sustainability | Feb 9, 2023
University of Southern California's sustainability guidelines emphasize embodied carbon
A Buro Happold-led team recently completed work on the USC Sustainable Design & Construction Guidelines for the University of Southern California. The document sets out sustainable strategies for the design and construction of new buildings, renovations, and asset renewal projects.
Sustainability | Feb 8, 2023
A wind energy system—without the blades—can be placed on commercial building rooftops
Aeromine Technologies’ bladeless system captures and amplifies a building’s airflow like airfoils on a race car.
Codes and Standards | Feb 8, 2023
GSA releases draft of federal low embodied carbon material standards
The General Services Administration recently released a document that outlines standards for low embodied carbon materials and products to be used on federal construction projects.
Healthcare Facilities | Jan 31, 2023
How to solve humidity issues in hospitals and healthcare facilities
Humidity control is one of the top mechanical issues healthcare clients face. SSR's Lee Nordholm, PE, LEED AP, offers tips for handling humidity issues in hospitals and healthcare facilities.
Mass Timber | Jan 30, 2023
Net-positive, mass timber building will promote research on planetary well-being in Barcelona
ZGF Architects, along with Barcelona-based firms MIRAG and Double Twist, have designed a net-positive, mass timber center for research on planetary well-being. Located in Barcelona, the Mercat del Peix Research Center will bring together global experts in the experimental sciences, social sciences, and humanities to address challenges related to the future of the planet.
Mass Timber | Jan 27, 2023
How to set up your next mass timber construction project for success
XL Construction co-founder Dave Beck shares important preconstruction steps for designing and building mass timber buildings.



