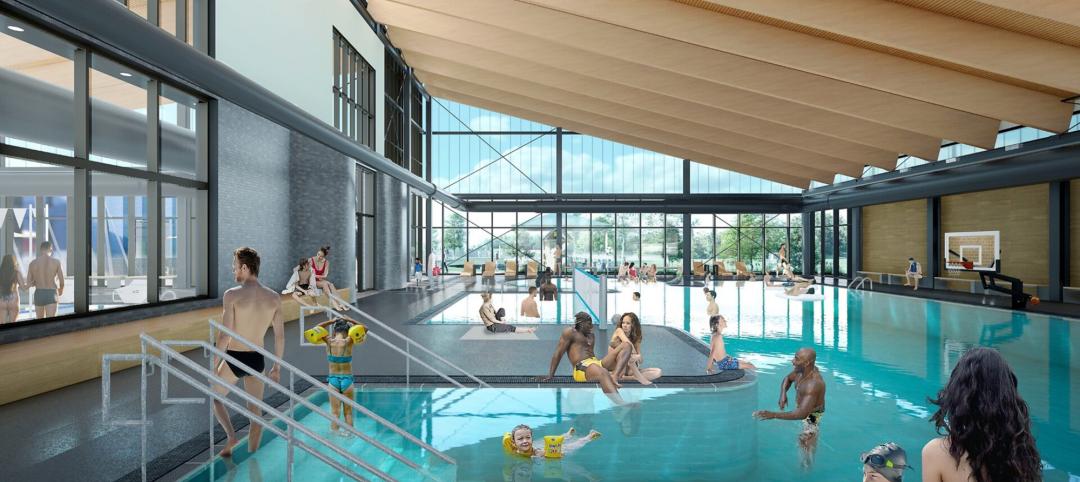The AIA launched its Contract Documents Education Portal, aia.org/docucation, a comprehensive, user-friendly web site that offers contractors, builders, and architects high-quality Contract Documents-related education programs and materials in one convenient online location.
Users of the new site can access live training webinars, podcasts, and on-demand courses, some eligible for continuing education credit, as well as an extensive library of written resources such as comparisons of old and new AIA Contract Documents and commentaries to better understand key terms and clauses of AIA Contract Documents.
Additionally, aia.org/docucation visitors can access over 500 frequently asked questions about using AIA documents, guides – available as free downloads – on methods in design and construction projects, and register for in-person events and audience-centered and dialogue friendly workshops and discussions groups.
Led by experts in their fields, current courses offerings include:
- Sustainable Design and Construction: Identifying, Understanding, and Addressing, the Key Issues
- An overview of the recently released green model building code, the International Green Construction Code (IcCC)
- New federal regulations on implementation of the ADA guidelines and the relevant issues facing accessible design
- Owner/Contractor Agreements and Choosing the Right One for A Project
- Payment Applications and Change Orders
- Docs 101: Introduction to Construction Contracts for Small Firms
- Contract Documents for Digital Practice, and
- Managing Risk: Using Owner/Contractor and Subcontractor Construction Contracts. +
Related Stories
K-12 Schools | Apr 29, 2024
Tomorrow's classrooms: Designing schools for the digital age
In a world where technology’s rapid pace has reshaped how we live, work, and communicate, it should be no surprise that it’s also changing the PreK-12 education landscape.
Adaptive Reuse | Apr 29, 2024
6 characteristics of a successful adaptive reuse conversion
In the continuous battle against housing shortages and the surplus of vacant buildings, developers are turning their attention to the viability of adaptive reuse for their properties.
AEC Innovators | Apr 26, 2024
National Institute of Building Sciences announces Building Innovation 2024 schedule
The National Institute of Building Sciences is hosting its annual Building Innovation conference, May 22-24 at the Capital Hilton in Washington, D.C. BI2024 brings together everyone who impacts the built environment: government agencies, contractors, the private sector, architects, scientists, and more.
Mass Timber | Apr 25, 2024
Bjarke Ingels Group designs a mass timber cube structure for the University of Kansas
Bjarke Ingels Group (BIG) and executive architect BNIM have unveiled their design for a new mass timber cube structure called the Makers’ KUbe for the University of Kansas School of Architecture & Design. A six-story, 50,000-sf building for learning and collaboration, the light-filled KUbe will house studio and teaching space, 3D-printing and robotic labs, and a ground-level cafe, all organized around a central core.
Sports and Recreational Facilities | Apr 25, 2024
How pools can positively affect communities
Clark Nexsen senior architects Jennifer Heintz and Dorothea Schulz discuss how pools can create jobs, break down barriers, and create opportunities within communities.
Senior Living Design | Apr 24, 2024
Nation's largest Passive House senior living facility completed in Portland, Ore.
Construction of Parkview, a high-rise expansion of a Continuing Care Retirement Community (CCRC) in Portland, Ore., completed recently. The senior living facility is touted as the largest Passive House structure on the West Coast, and the largest Passive House senior living building in the country.
Hotel Facilities | Apr 24, 2024
The U.S. hotel construction market sees record highs in the first quarter of 2024
As seen in the Q1 2024 U.S. Hotel Construction Pipeline Trend Report from Lodging Econometrics (LE), at the end of the first quarter, there are 6,065 projects with 702,990 rooms in the pipeline. This new all-time high represents a 9% year-over-year (YOY) increase in projects and a 7% YOY increase in rooms compared to last year.
Architects | Apr 24, 2024
Shepley Bulfinch appoints new Board of Director: Evelyn Lee, FAIA
Shepley Bulfinch, a national architecture firm announced the appointment of new Board of Director member Evelyn Lee, FAIA as an outside director. With this new appointment, Lucia Quinn has stepped down from the firm’s Board, after serving many years as an outside board advisor and then as an outside director.
ProConnect Events | Apr 23, 2024
5 more ProConnect events scheduled for 2024, including all-new 'AEC Giants'
SGC Horizon present 7 ProConnect events in 2024.
75 Top Building Products | Apr 22, 2024
Enter today! BD+C's 75 Top Building Products for 2024
BD+C editors are now accepting submissions for the annual 75 Top Building Products awards. The winners will be featured in the November/December 2024 issue of Building Design+Construction.

















