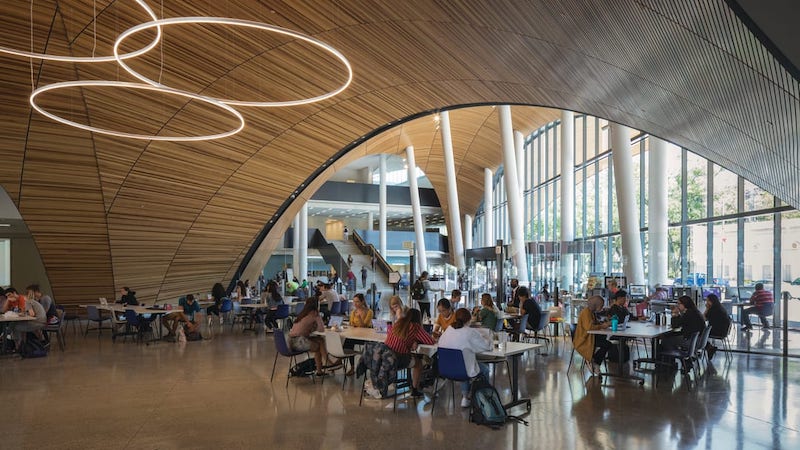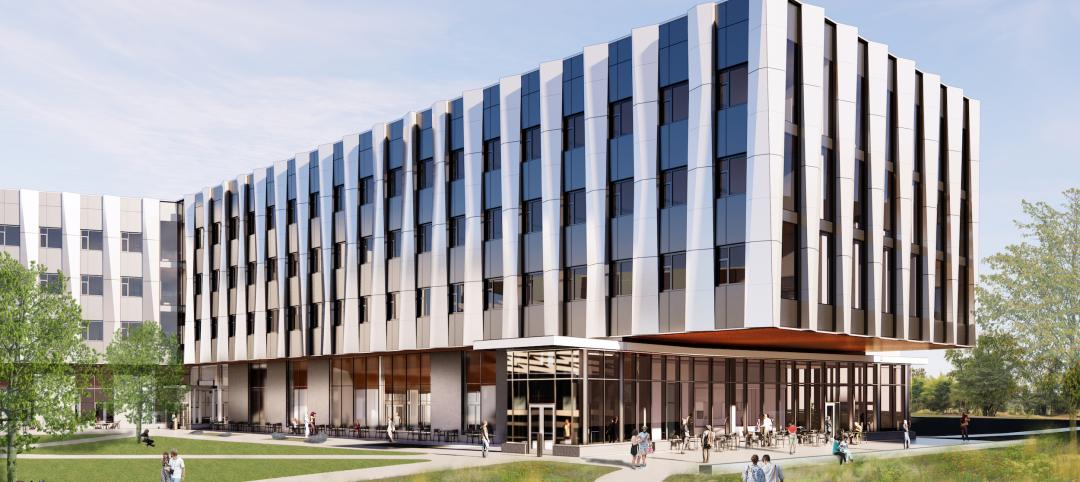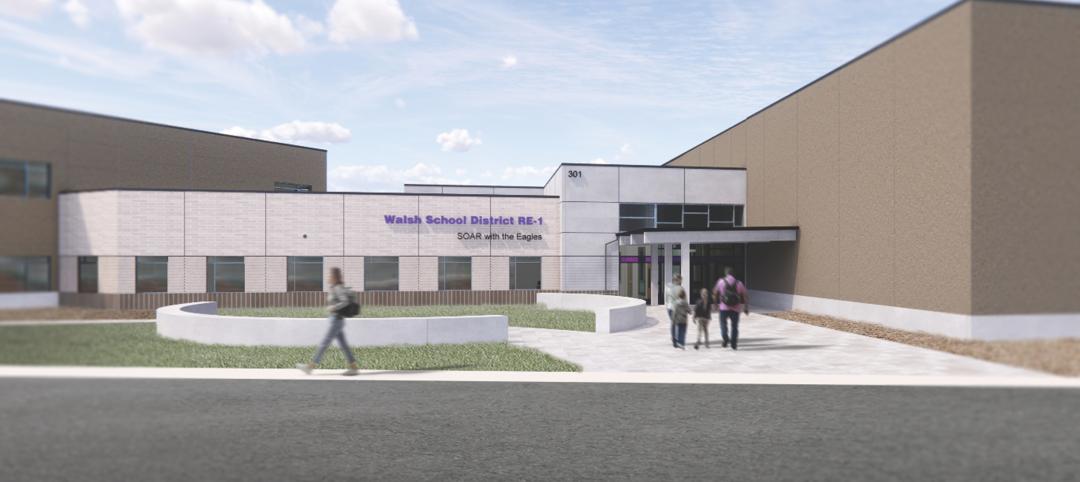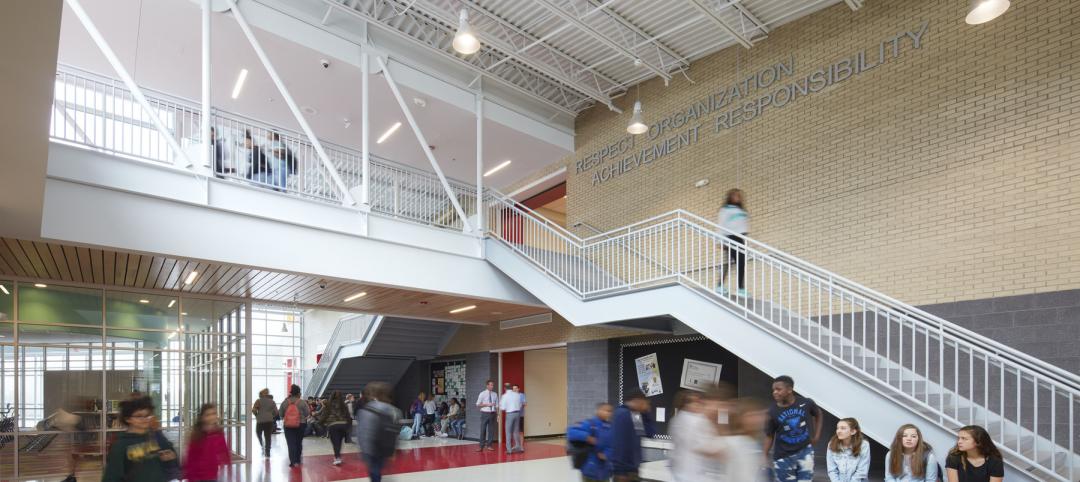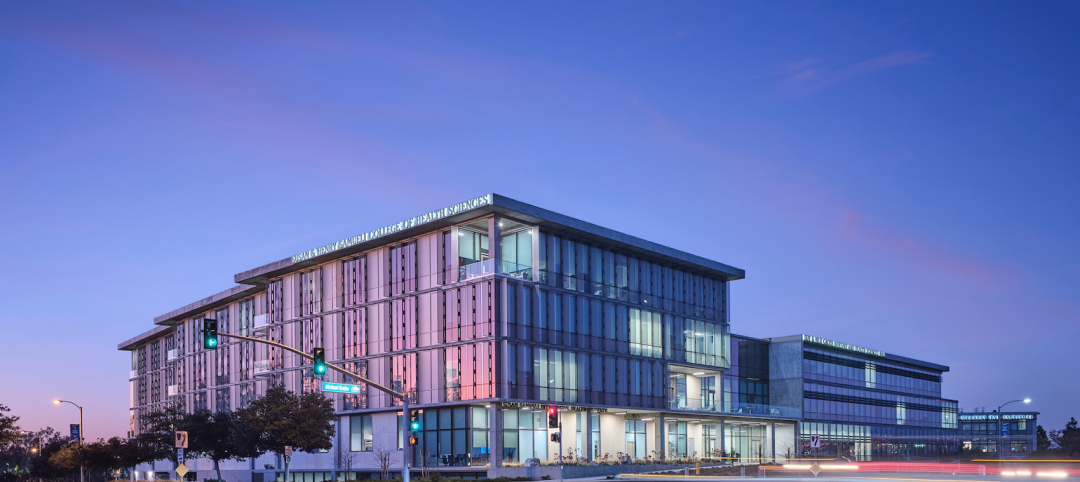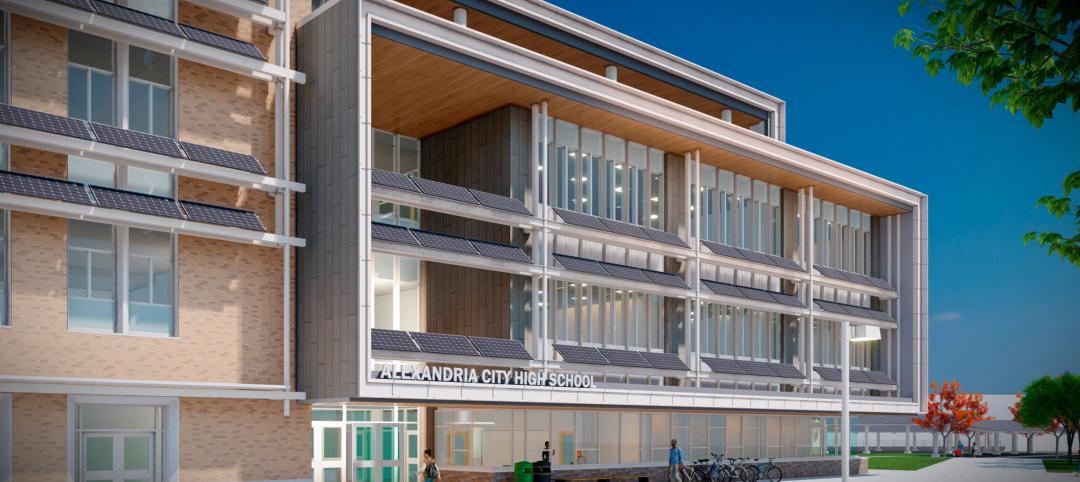The American Institute of Architects' (AIA) Committee on Architecture for Education (CAE) is recognizing 11 projects for state-of-the-art designs of schools and learning centers.
The Education Facility Design Award jury selected six facilities for its Awards of Excellence and five projects for its Awards of Merit. Complete details for each project are available on AIA’s website.
In order to be eligible for AIA’s Awards of Excellence, the architect must demonstrate exemplary practice. Additionally, the design must meet a host of criteria, including enhancing learning in classrooms; balancing function with aesthetics; establishing a connection with the environment; being respectful of the surrounding community; demonstrating high-level planning in the design process; and integrating sustainability in a holistic fashion. Awards of Excellence were bestowed upon the following:
• Charles Library at Temple University, Philadelphia | Stantec | Snøhetta – Joint Venture
• Geffen Academy at UCLA, Los Angeles | KoningEizenberg Architecture
• The Lamplighter School Innovation Lab, Dallas | Marlon Blackwell Architects
• Linde Center for Music and Learning, Lenox, Massachusetts | William Rawn Associates, Architects, Inc.
• Reeds Spring Middle School, Reeds Spring, Missouri | Dake Wells Architecture
• Tarbut V’Torah expansion, Irvine, California | LPA, Inc.
Projects selected for the Awards of Merit are recognized for being of superior quality. This year’s recipients include:
• Amherst College New Science Center, Amherst, Massachusetts | Payette
• Canyon View High School, Waddell, Arizona | DLR Group
• MIT Theater Arts, Cambridge, Massachusetts | designLAB architects
• The Mubuga Primary School, Ruhengeri, Rwanda | MASS Design Group
• Salish Coast Elementary, Port Townsend, Washington | Integrus Architecture
Visit AIA’s website for more information on the Education Facility Design Awards.
Related Stories
Engineers | Jun 14, 2023
The high cost of low maintenance
Walter P Moore’s Javier Balma, PhD, PE, SE, and Webb Wright, PE, identify the primary causes of engineering failures, define proactive versus reactive maintenance, recognize the reasons for deferred maintenance, and identify the financial and safety risks related to deferred maintenance.
University Buildings | Jun 14, 2023
Calif. State University’s new ‘library-plus’ building bridges upper and lower campuses
A three-story “library-plus” building at California State University, East Bay (CSUEB) that ties together the upper and lower campuses was recently completed. The 100,977-sf facility, known as the Collaborative Opportunities for Research & Engagement (“CORE”) Building, is one of the busiest libraries in the CSU system. The previous library served 1.2 million visitors annually.
Higher Education | Jun 14, 2023
Designing higher education facilities without knowing the end users
A team of architects with Page offers five important factors to consider when designing spaces for multiple—and potentially changing—stakeholders.
University Buildings | Jun 9, 2023
Cornell’s new information science building will foster dynamic exchange of ideas and quiet, focused research
Construction recently began on Cornell University’s new 135,000-sf building for the Cornell Ann S. Bowers College of Computing and Information Science (Cornell Bowers CIS). The structure will bring together the departments of Computer Science, Information Science, and Statistics and Data Science for the first time in one complex.
Student Housing | Jun 5, 2023
The power of student engagement: How on-campus student housing can increase enrollment
Studies have confirmed that students are more likely to graduate when they live on campus, particularly when the on-campus experience encourages student learning and engagement, writes Design Collaborative's Nathan Woods, AIA.
K-12 Schools | May 30, 2023
K-12 school sector trends for 2023
Budgeting and political pressures aside, the K-12 school building sector continues to evolve. Security remains a primary objective, as does offering students more varied career options.
K-12 Schools | May 22, 2023
The revival of single-building K-12 schools
Schools that combine grades PK through 12 are suddenly not so uncommon. Education sector experts explain why.
K-12 Schools | May 17, 2023
Designing K-12 schools for students and safety
While bullying, mental health, and other acts of violence are all too common in schools today, designers have shown that smart and subtle preventive steps can make a big difference. Clark Nexsen’s Becky Brady shares how prevention and taking action at the design level can create safe and engaging learning environments.
University Buildings | May 17, 2023
New UC Irvine health sciences building supports aim to become national model for integrative health
The new College of Health Sciences Building and Nursing & Health Sciences Hall at the University of California Irvine supports the institution’s goal of becoming a national model for integrative health. The new 211,660-sf facility houses nursing, medical doctorate, pharmacy, philosophy, and public health programs in a single building.
K-12 Schools | May 12, 2023
In Virginia, a new high school building helps reimagine the experience for 1,600 students
In Virginia, the City of Alexandria recently celebrated the topping out of a new building for Alexandria City High School. When complete in 2025, the high-performance structure will accommodate 1,600 students.


