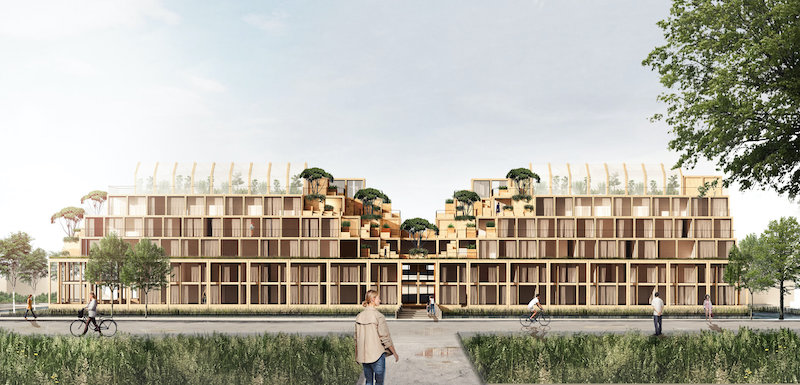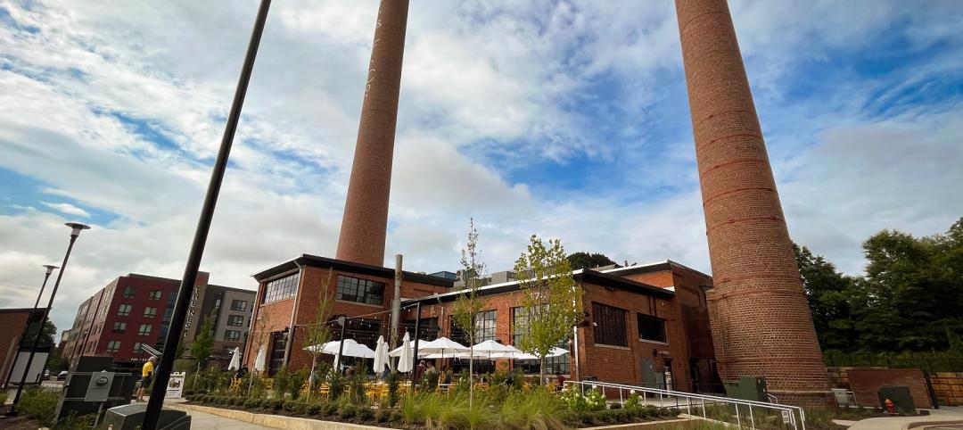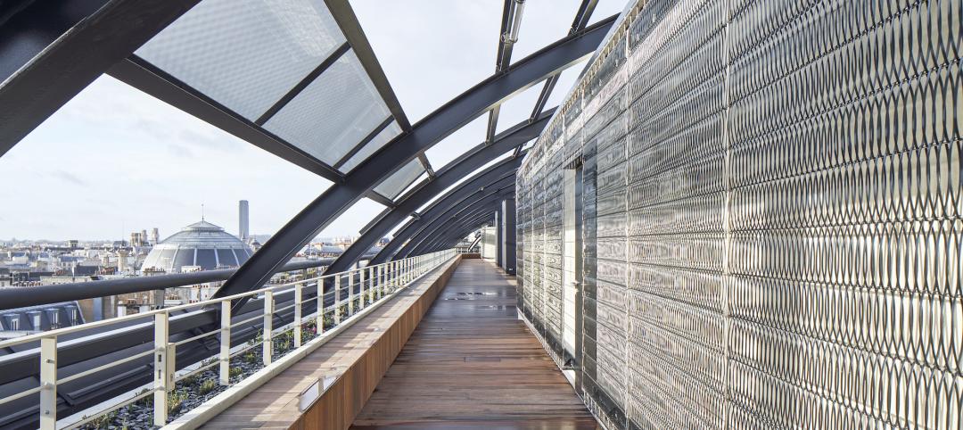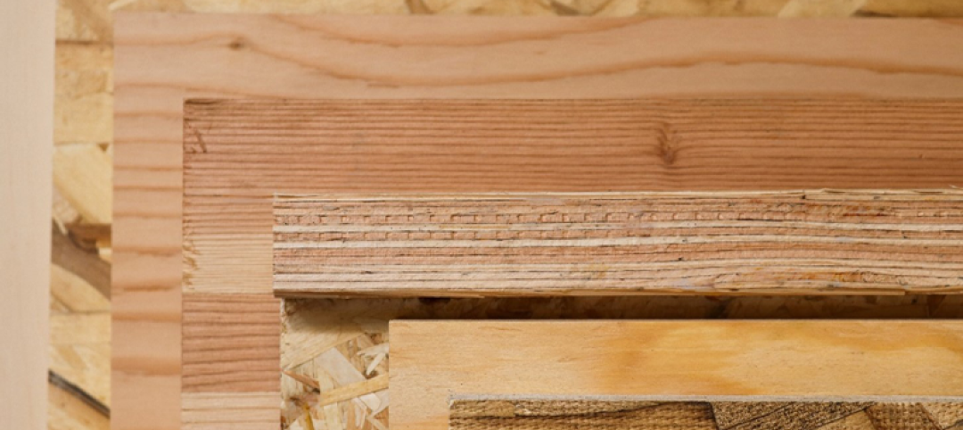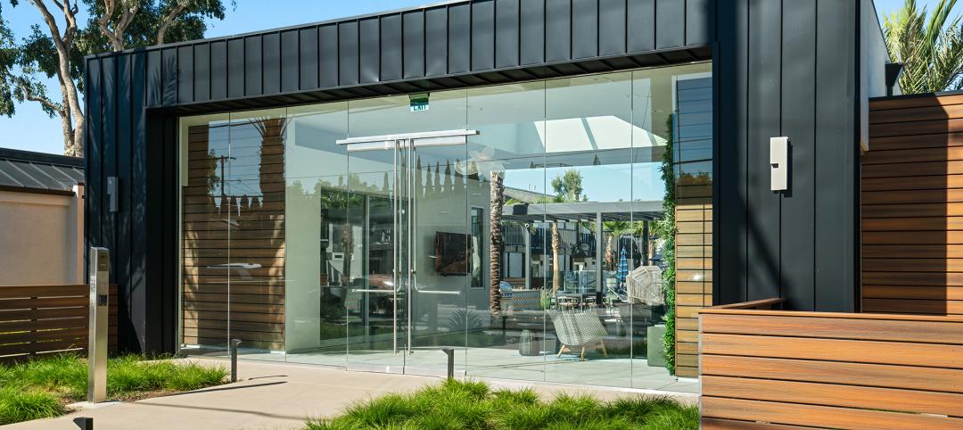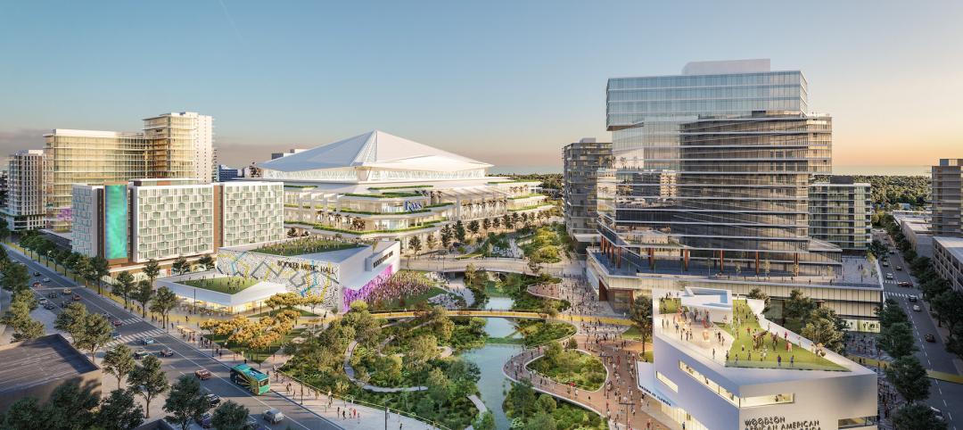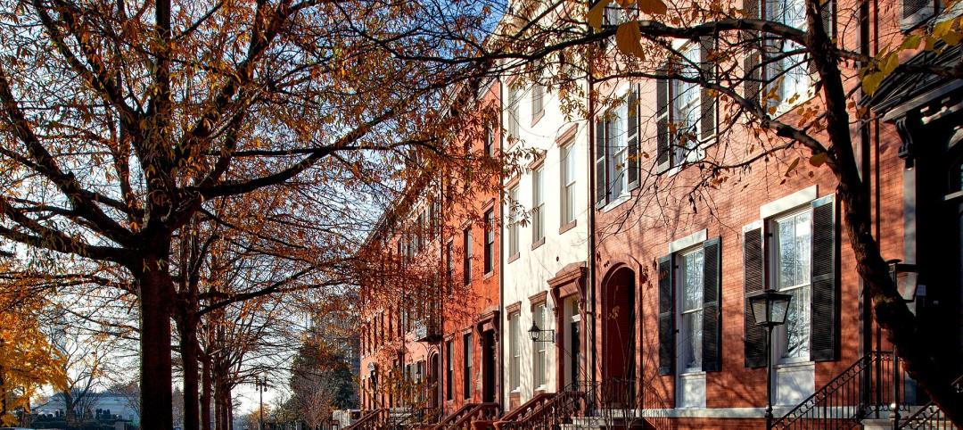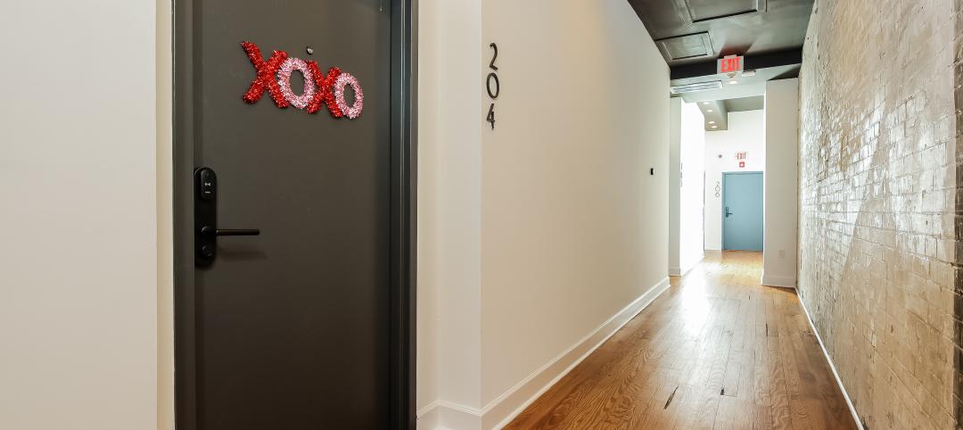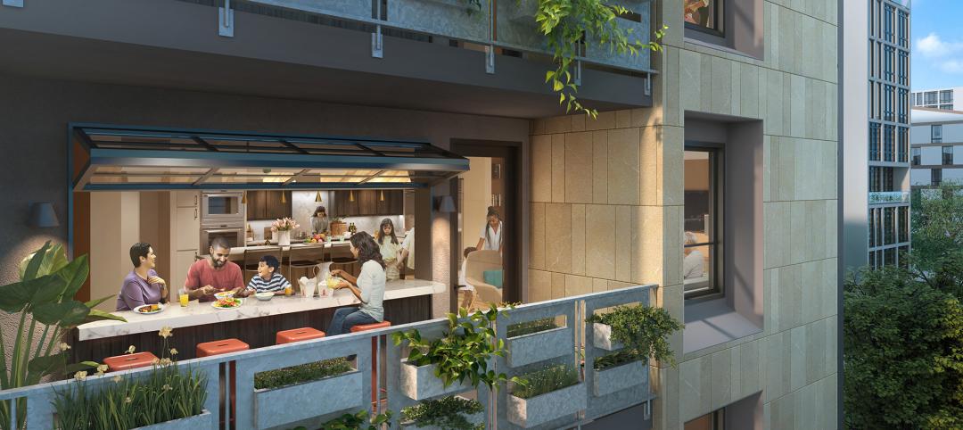AEMSEN, a Rotterdam based architecture firm, has developed a sustainable, modular concept for urban living.
Dubbed Barbizon and developed for the redevelopment of the lots on the Barbizonlaan in Capelle can den IJssel, the 129,000-sf project is a green residential complex built with prefabricated CLT modules. The 112 apartments in 16 different housing types vary in size from approximately 485 sf to approximately 1,300 sf. The factory-built CLT modules are stackable and switchable without additional auxiliary construction.

The facade and roof will include architectural facilities for trees and plants while separate facilities for insects and birds will provide biodiversity. A greenhouse will also be included for residents to grow their own fruit and vegetables. The greenhouses will also act as a space for social interaction between residents.
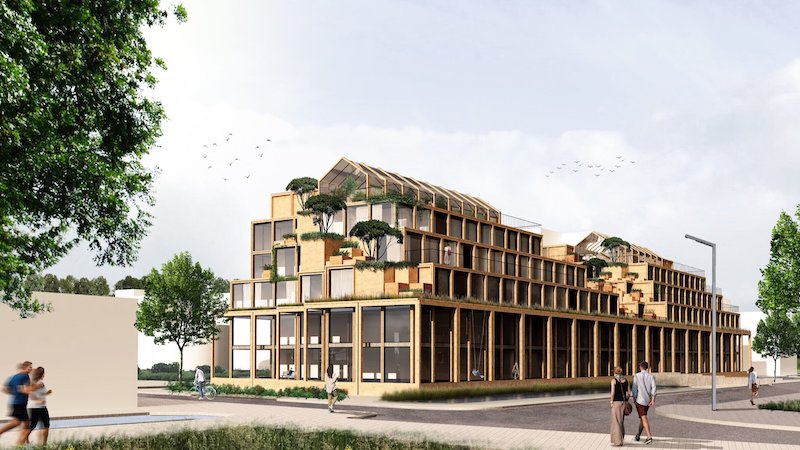
This social interaction plays a central role in the concept. The shared green spaces form a “green valley” that is accessible to all residents of the complex via the corridors.
The concept also features solar energy, water storage, and is CO2 neutral. While designed for Capelle aan den IJssel in The Netherlands, the concept is versatile enough for many locations around the world.
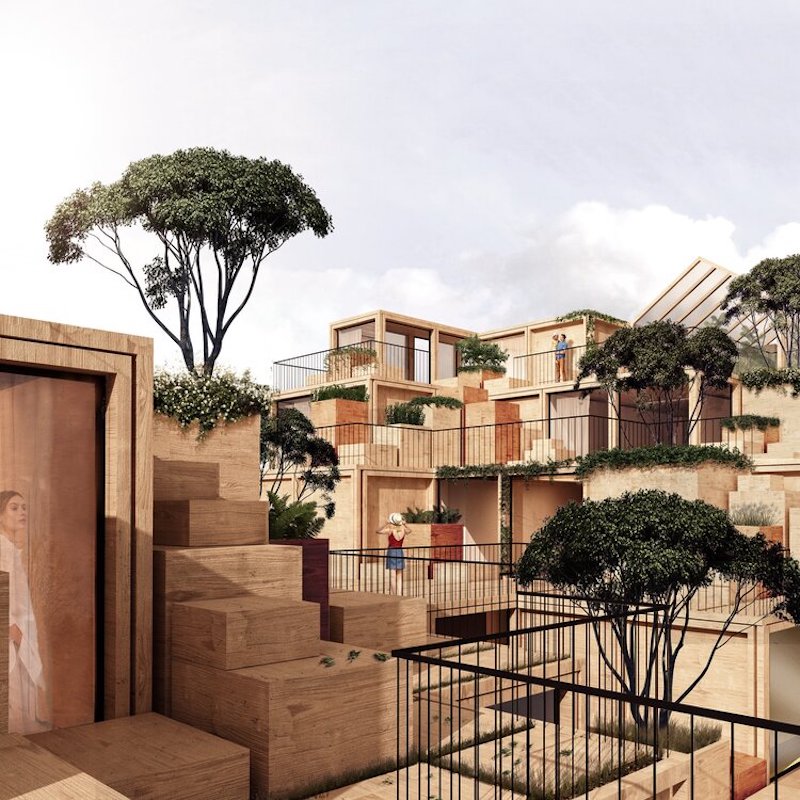
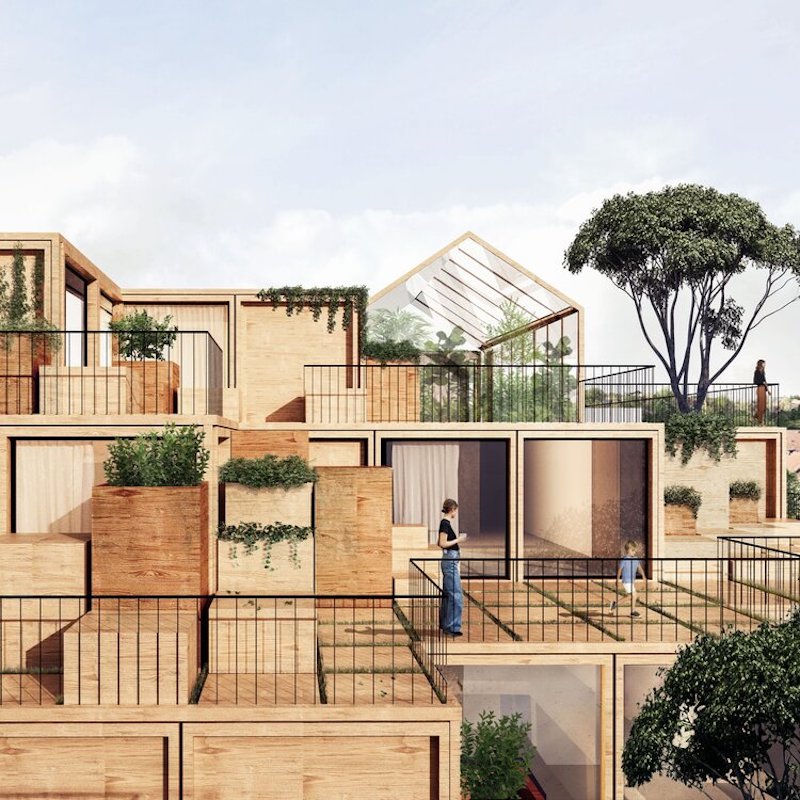
Related Stories
Sponsored | Multifamily Housing | Sep 25, 2023
Six3Tile helps The Sherbert Group bring an abandoned Power House back to life
Cladding and Facade Systems | Sep 22, 2023
5 building façade products for your next multifamily project
A building's façade acts as a first impression of the contents within. For the multifamily sector, they have the potential to draw in tenants on aesthetics alone.
Sponsored | Multifamily Housing | Sep 21, 2023
5 Helpful Resources for Designing & Building with Engineered Wood
From in-depth, technical publications with detailed illustrations and examples to in-person consultations with engineered wood specialists, APA offers a host of helpful resources for commercial designers and installers working with engineered wood.
MFPRO+ Blog | Sep 21, 2023
The benefits of strategic multifamily housing repositioning
With the rapid increase in new multifamily housing developments, owners of existing assets face increasing competition. As their assets age and the number of new developments increases seemingly day-by-day, developers will inevitably have to find a way to stay relevant.
Mixed-Use | Sep 20, 2023
Tampa Bay Rays, Hines finalize deal for a stadium-anchored multiuse district in St. Petersburg, Fla.
The Tampa Bay Rays Major League Baseball team announced that it has reached an agreement with St. Petersburg and Pinellas County on a $6.5 billion, 86-acre mixed-use development that will include a new 30,000-seat ballpark and an array of office, housing, hotel, retail, and restaurant space totaling 8 million sf.
Engineers | Sep 15, 2023
NIST investigation of Champlain Towers South collapse indicates no sinkhole
Investigators from the National Institute of Standards and Technology (NIST) say they have found no evidence of underground voids on the site of the Champlain Towers South collapse, according to a new NIST report. The team of investigators have studied the site’s subsurface conditions to determine if sinkholes or excessive settling of the pile foundations might have caused the collapse.
MFPRO+ Research | Sep 11, 2023
Conversions of multifamily dwellings to ‘mansions’ leading to dwindling affordable stock
Small multifamily homes have historically provided inexpensive housing for renters and buyers, but developers have converted many of them in recent decades into larger, single-family units. This has worsened the affordable housing crisis, say researchers.
Adaptive Reuse | Aug 31, 2023
New York City creates team to accelerate office-to-residential conversions
New York City has a new Office Conversion Accelerator Team that provides a single point of contact within city government to help speed adaptive reuse projects. Projects that create 50 or more housing units from office buildings are eligible for this new program.
Multifamily Housing | Aug 24, 2023
A multifamily design for multigenerational living
KTGY’s Family Flat concept showcases the benefits of multigenerational living through a multifamily design lens.


