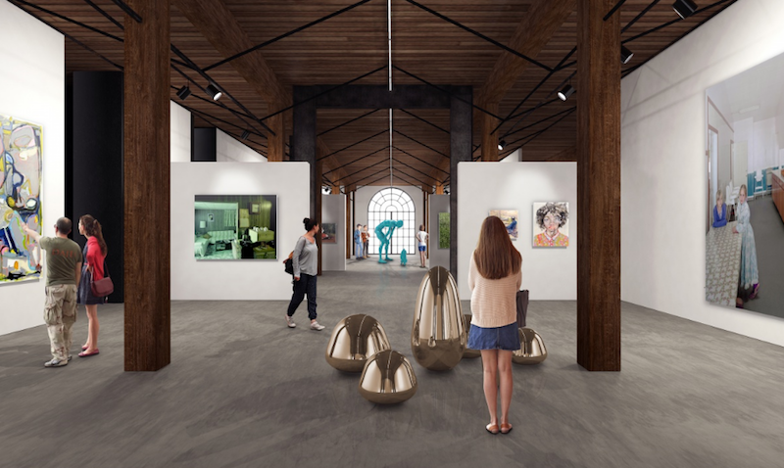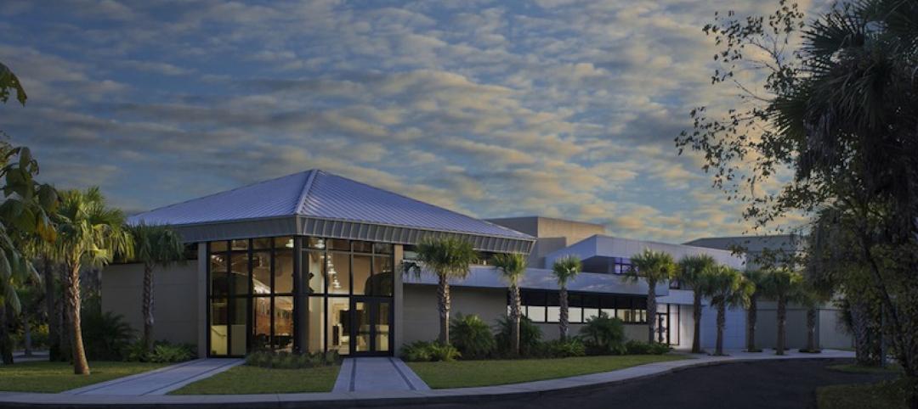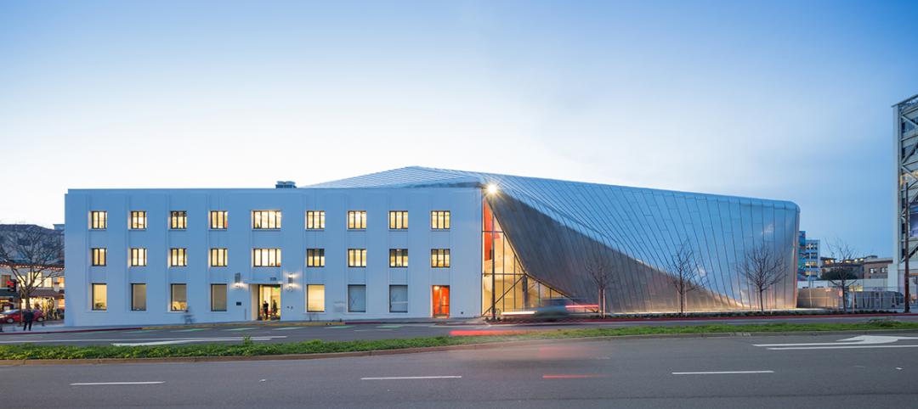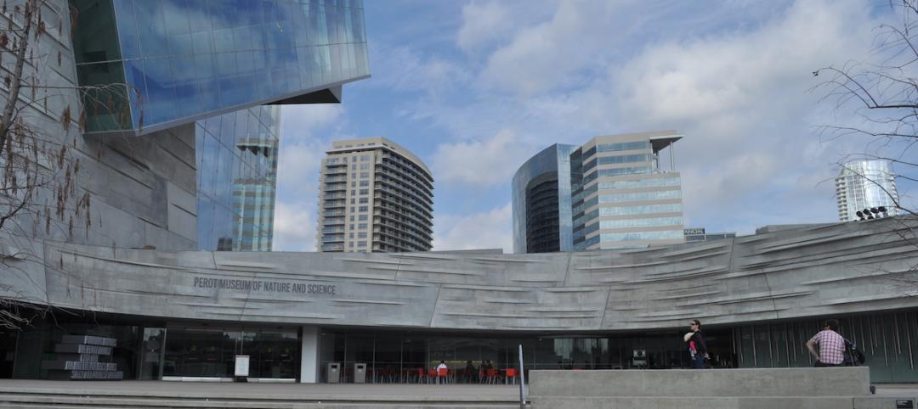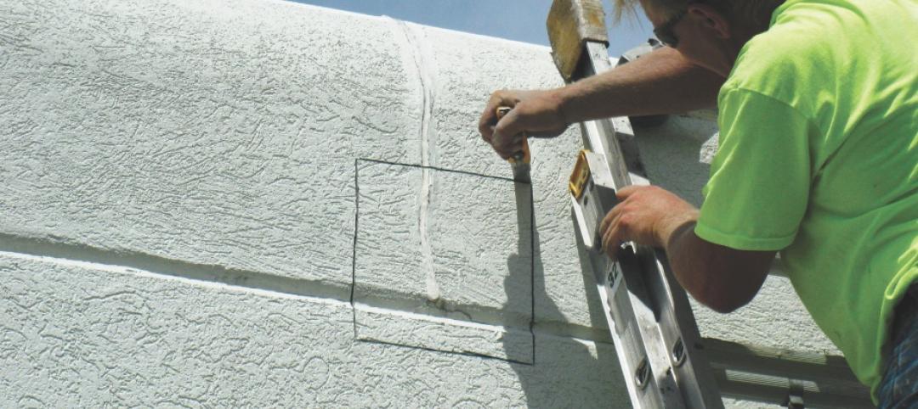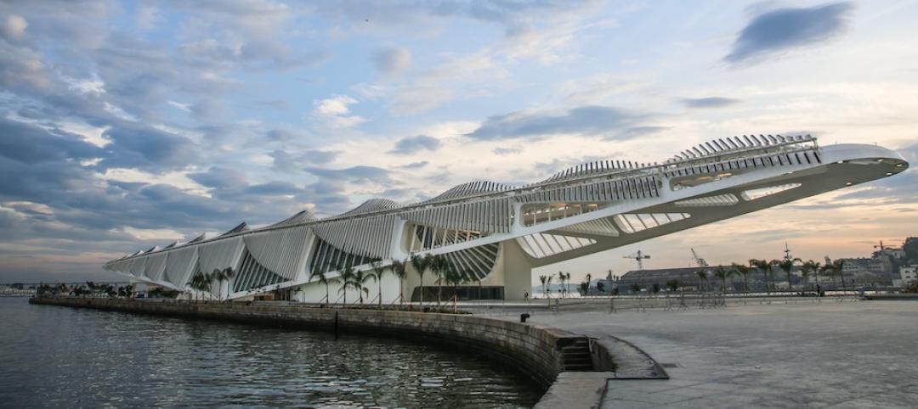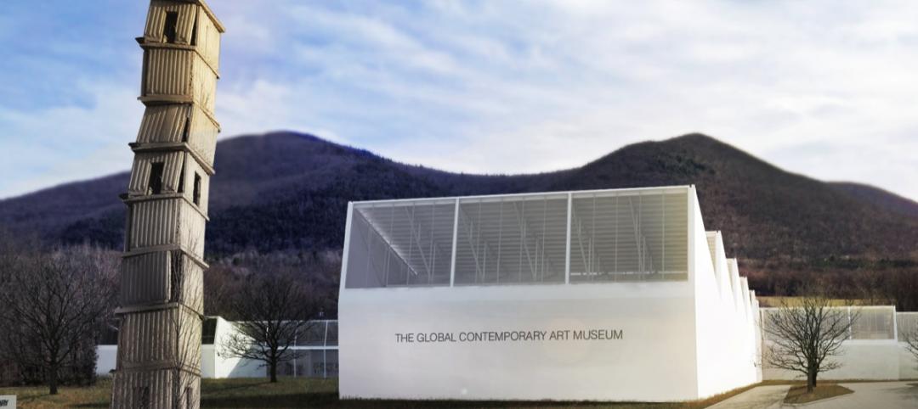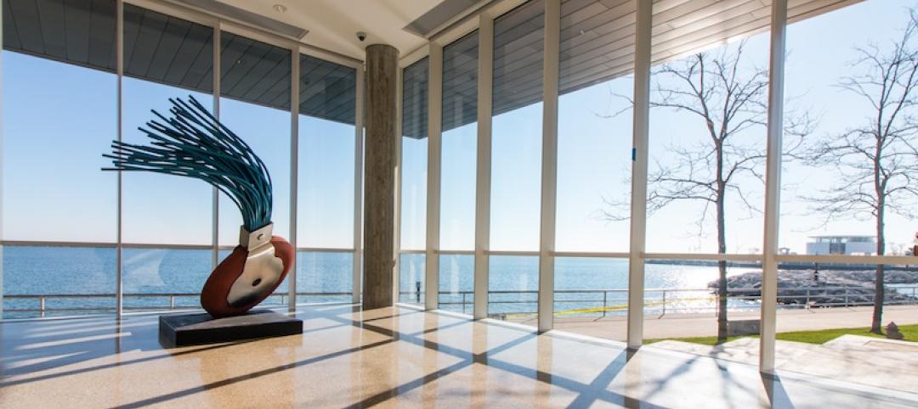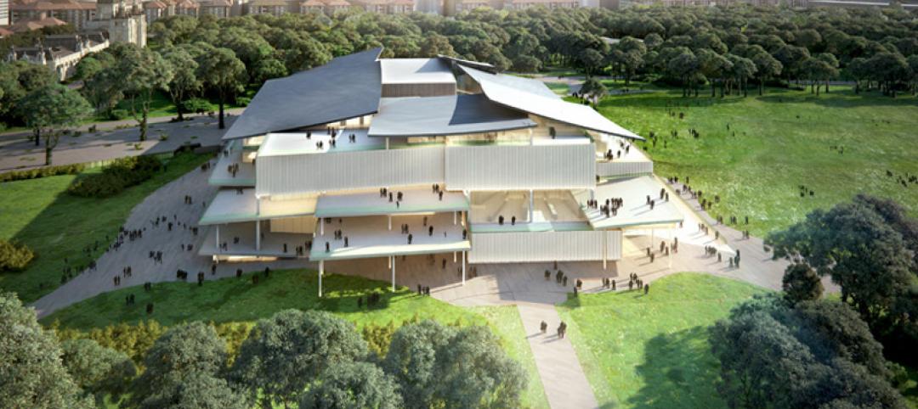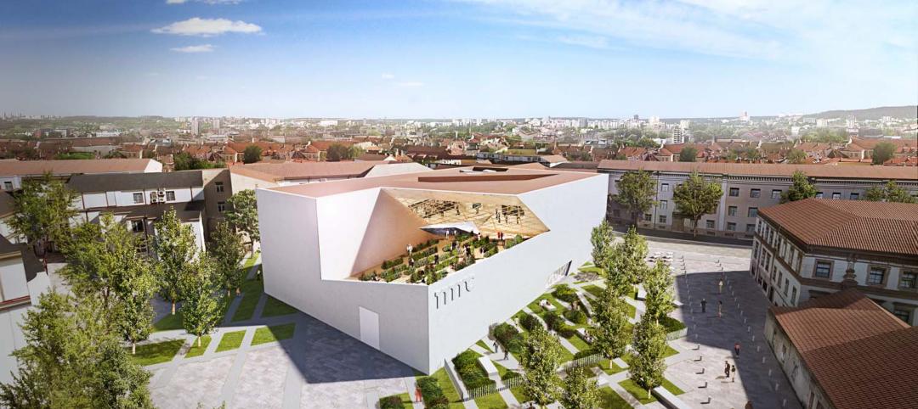Over the years, the 28,000-sf former textile-recycling factory that is home to Art Share L.A. has undergone numerous renovations, each one with its own specific purpose in mind. Now, a renovation of the entire building will create a cohesive layout to serve Art Share L.A.’s existing and envisioned programming and prioritize flexibility, openness, and connectivity.
Lorcan O’Herlihy Architects (LOHA) is in charge of the redesign that will clear away the fragmented build-up of previous renovations and try to capture the character of the original spaces while prepping them for new use.
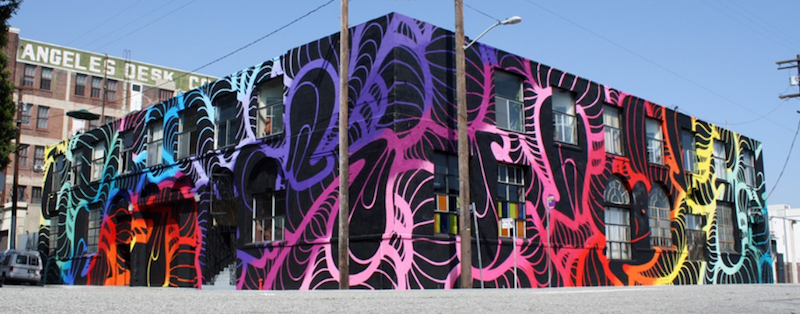 Rendering courtesy of LOHA.
Rendering courtesy of LOHA.
The new design strips away the redundant walls and circulation spaces to reveal the flexibility of the space and recapturing 30% of the building’s available square footage. The building’s manufacturing past will be visible in the brick walls, freight doors, concrete and wood posts, beam structure, and embedded train tracks.
The exhibition, performance, and administrative spaces will be reconfigured and expanded within the new space along a series of programmatic bands that are tied together through a cross-grain circulation pattern. The renovation will also consolidate the building’s multiple entrances into one main entry that can be open, safe, and accessible for extended periods of time.
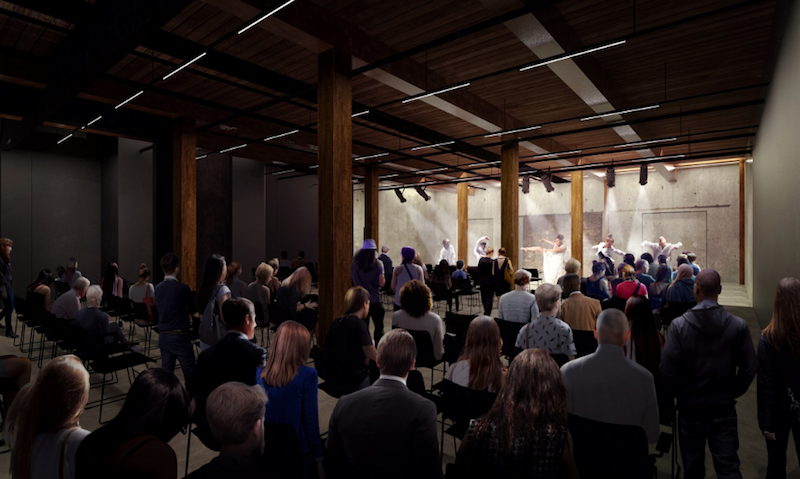 Rendering courtesy of LOHA.
Rendering courtesy of LOHA.
Social exchange is another key factor in the redesign as the interior spaces will extend outward and invite the surrounding Arts District to engage in the creative environment found within.
Related Stories
Architects | Feb 11, 2016
Stantec agrees to acquire VOA Associates
This deal reflects an industry where consolidation is a strategic necessity for more firms.
Museums | Feb 5, 2016
Diller Scofidio + Renfro transforms old Art Deco building into a museum at UC Berkeley
The Berkeley Art Museum and Pacific Film Archive, which opened in late January, contains a theater, lab, and galleries. It was once a printing plant.
Museums | Jan 22, 2016
Canadian Canoe Museum selects Heneghan Peng Architects’ design for new location
The single-story structure is designed for sustainability as well as function.
Architects | Jan 15, 2016
Best in Architecture: 18 projects named AIA Institute Honor Award winners
Morphosis' Perot Museum and Studio Gang's WMS Boathouse are among the projects to win AIA's highest honor for architecture.
| Jan 14, 2016
How to succeed with EIFS: exterior insulation and finish systems
This AIA CES Discovery course discusses the six elements of an EIFS wall assembly; common EIFS failures and how to prevent them; and EIFS and sustainability.
Museums | Dec 18, 2015
Santiago Calatrava-designed museum with skeletal roof opens in Rio
The Museu do Amanhã addresses the future of the planet and has an inventive, futuristic design itself.
Museums | Dec 16, 2015
Gluckman Tang-designed museums could stimulate economy in North Adams, Mass.
The goal is to create a “cultural corridor” between North Adams and Williamstown, Mass.
Museums | Dec 4, 2015
Calatrava’s Milwaukee Art Museum gets handsome addition by HGA
The lakefront addition gives visitors expansive views both inside and out.
Museums | Dec 3, 2015
SANAA’s design selected for Hungary’s new National Gallery and Ludwig Museum
After months of deliberation, the Japanese firm ultimately won the tie with Snøhetta.
Museums | Nov 23, 2015
Daniel Libeskind unveils design for new Lithuanian modern art museum
Located in the national capital of Vilnius, the Modern Art Center will be home to 4,000 works of Lithuanian art.


