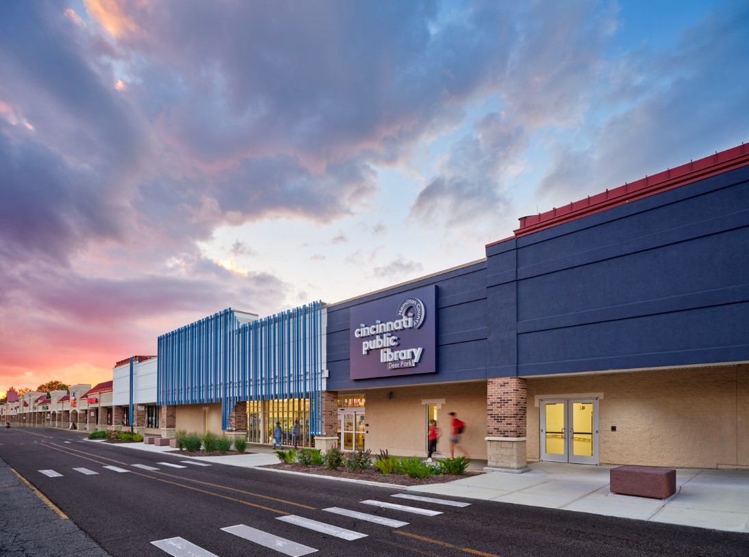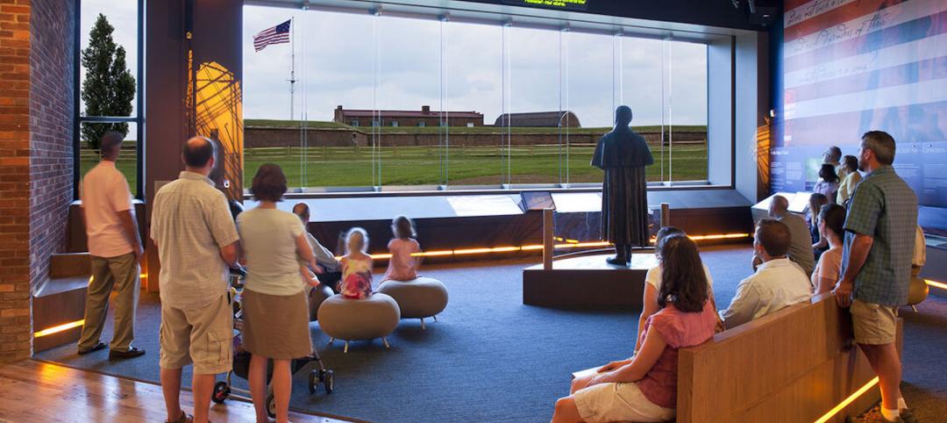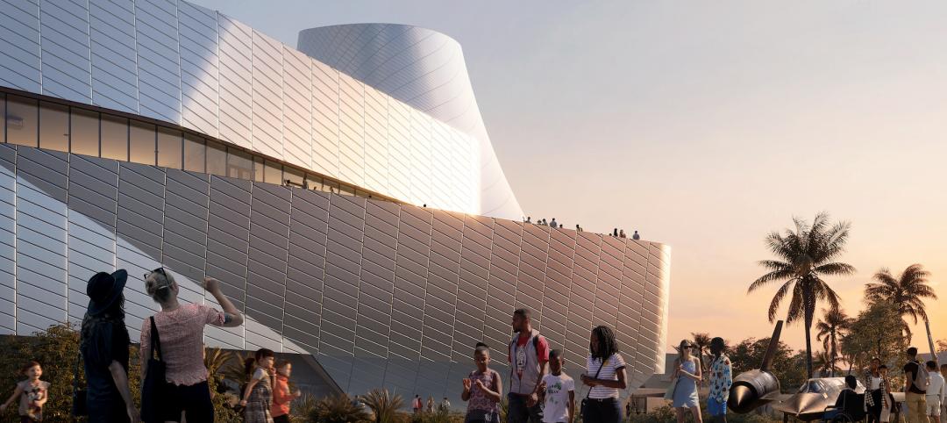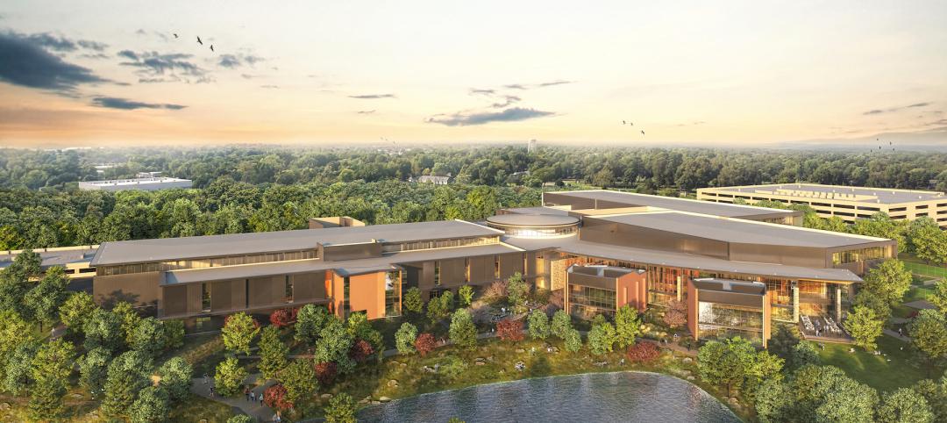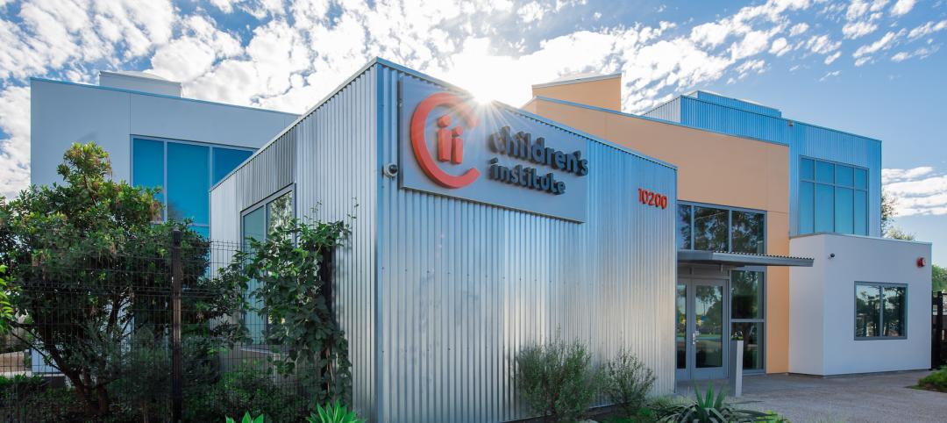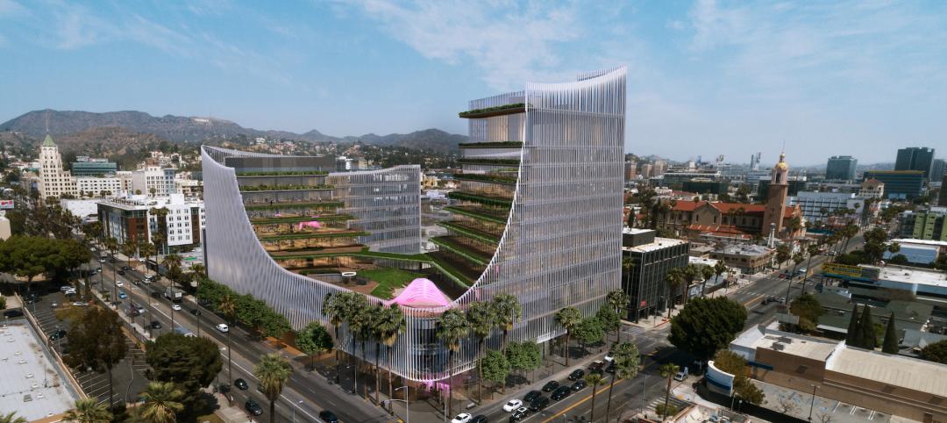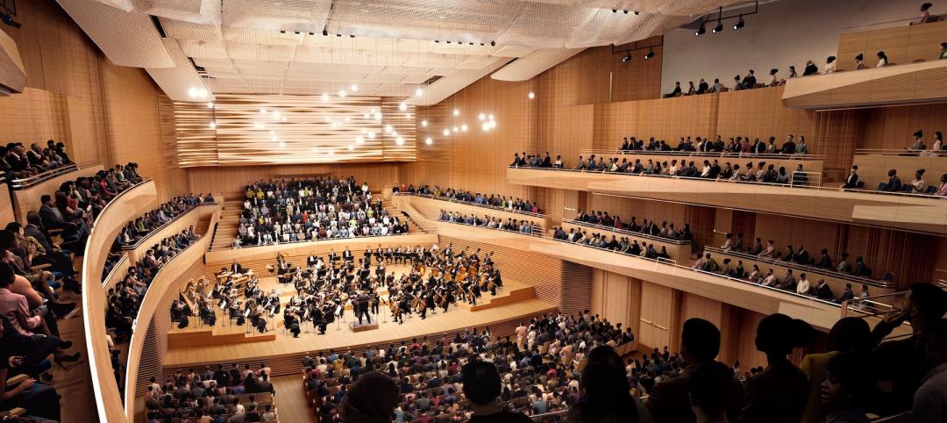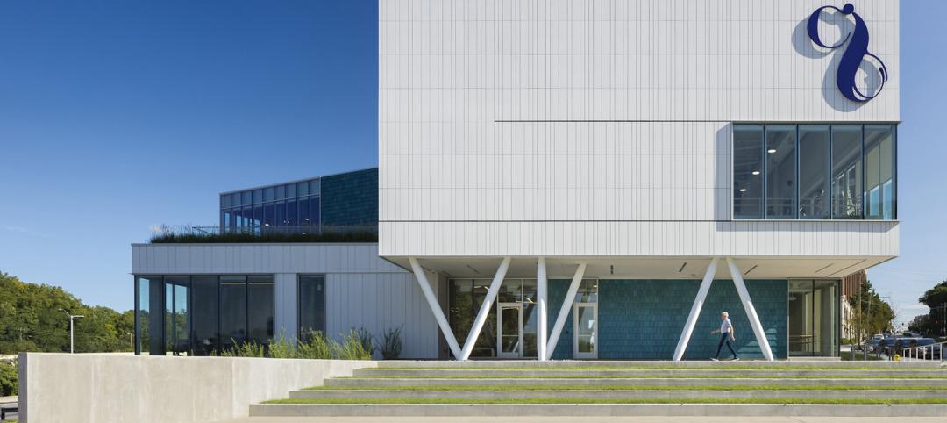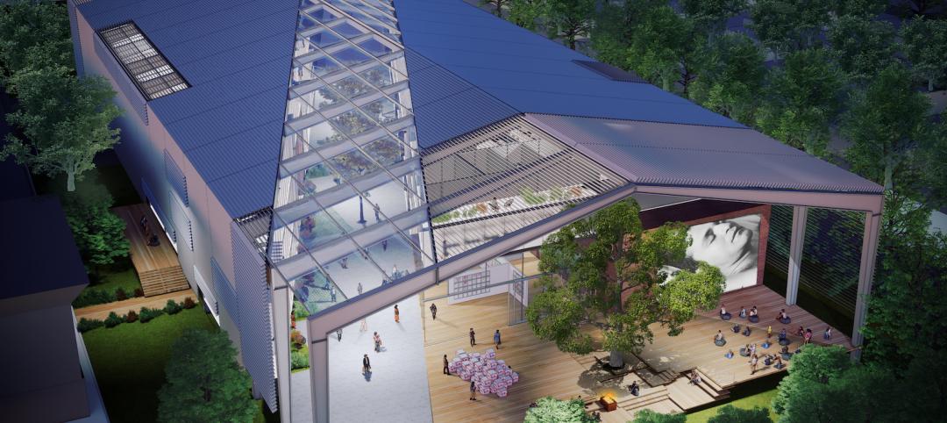What was once an abandoned T.J. Maxx store in a shopping center is now a vibrant, inviting public library. The Cincinnati & Hamilton County Public Library (CHPL) has transformed the ghost store into the new Deer Park Library, designed by GBBN.
The formerly drab exterior now has a striking blue color and aluminum tubes on the facade, making the library clearly visible from the street. Large new windows in the facade and roof bring daylight into the once-dark retail store, while curved interior walls break up the space.
Five times larger than its previous space, the new 25,000-sf Deer Park Library has been organized around a central zone called The Marketplace. This open, flexible area has been designed to encourage mingling, lounging, and discovery. From the Marketplace, visitors can view all the library’s offerings, including computer workstations and study pods.
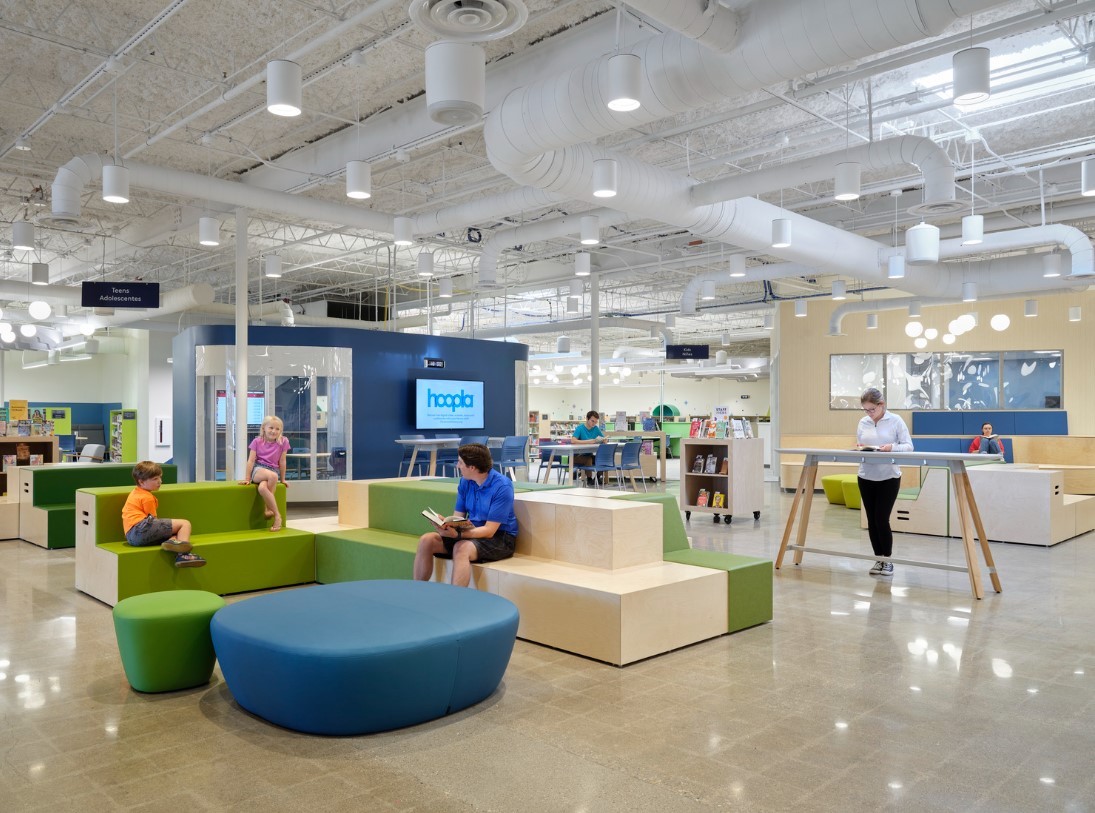
GBBN used the store’s large floor plate to create distinct zones for different age groups and activities. The zones have been denoted with mobile furniture and acoustically private yet transparent study pods, and include quiet spaces, a community meeting room, and space for messy creativity. The flexible space can be reconfigured and allows different activities to happen at the same time.
The kid zone invites children to spend time there with bright pops of color and a mix of soft and hard furniture. Custom-designed acoustic ceiling baffles both provide visual interest and dampen sound.
“The community let us know we needed a modern, expanded library, a place to connect, create, and collaborate, and we are truly pleased with how this renovation and expansion turned out,” Diane Cunningham Redden, CHPL board of trustees president, said in a statement.
One sign of the project’s success: The library had to invest in an additional computer terminal to handle the volume of checkouts.
On the Building Team:
Client: Cincinnati & Hamilton County Public Library
Architecture and design: GBBN
Civil engineer: Bayer Becker
Structural engineer: Schaefer
MEP engineer: Motz Engineering
Technology: BCL Enterprise
Contractor: Perkins/Carmack
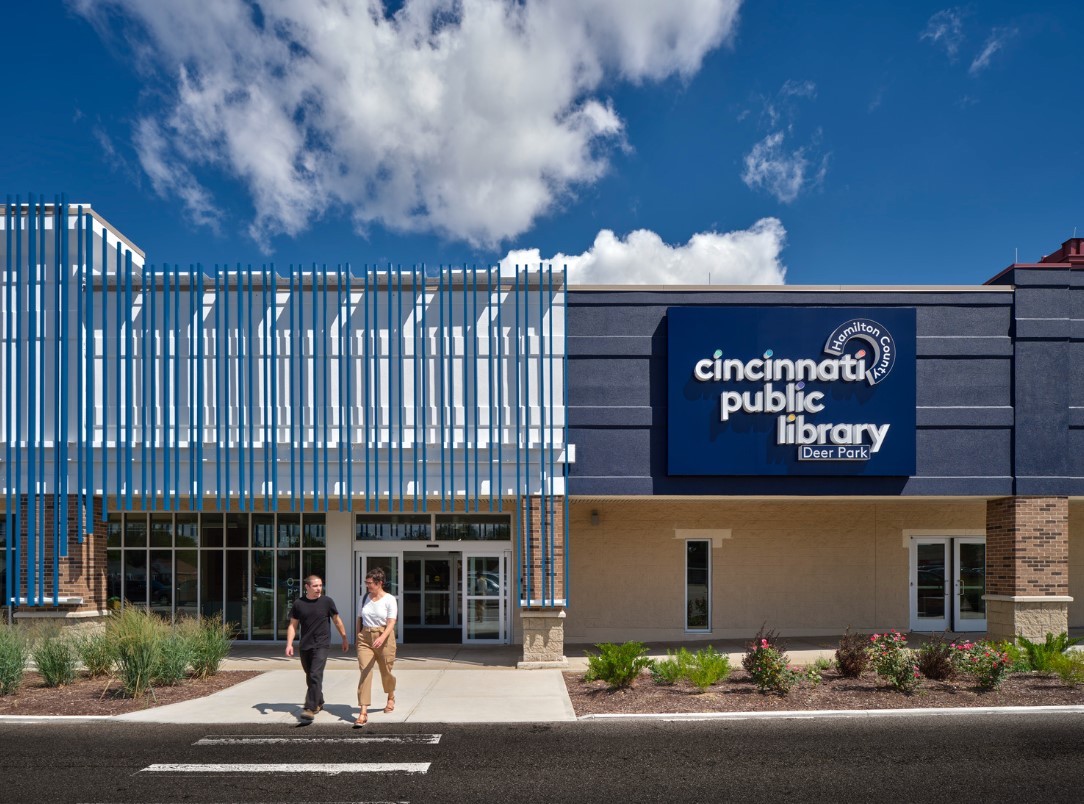
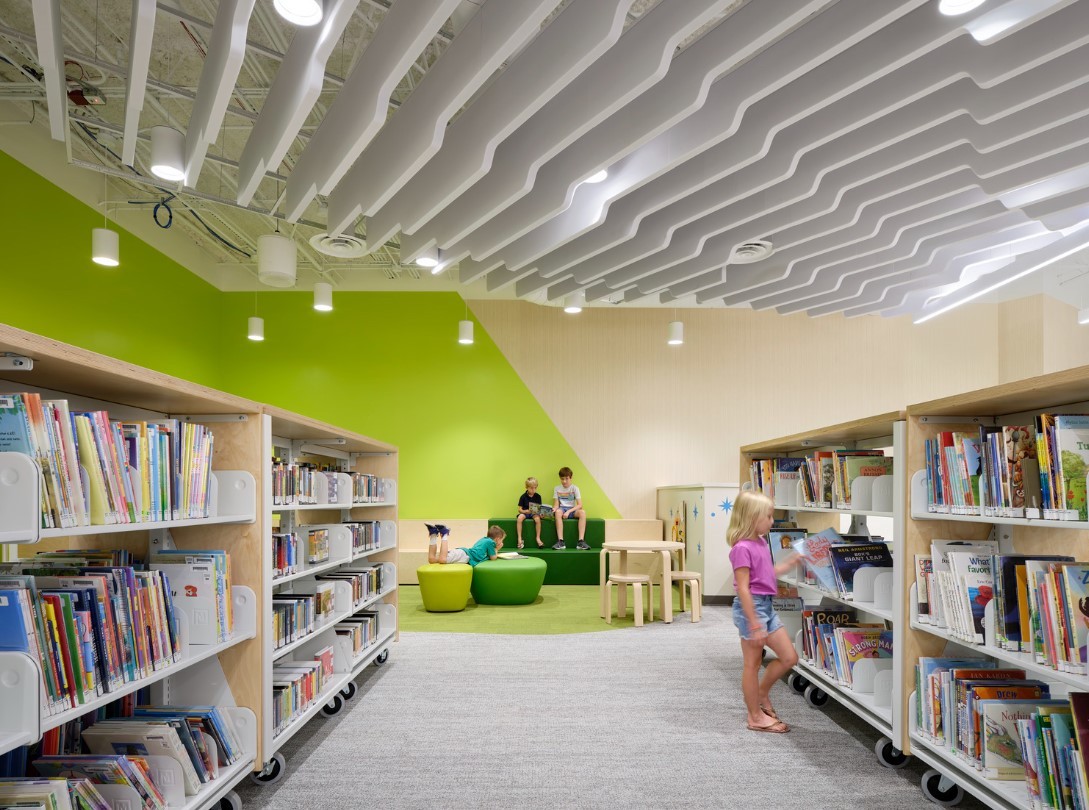
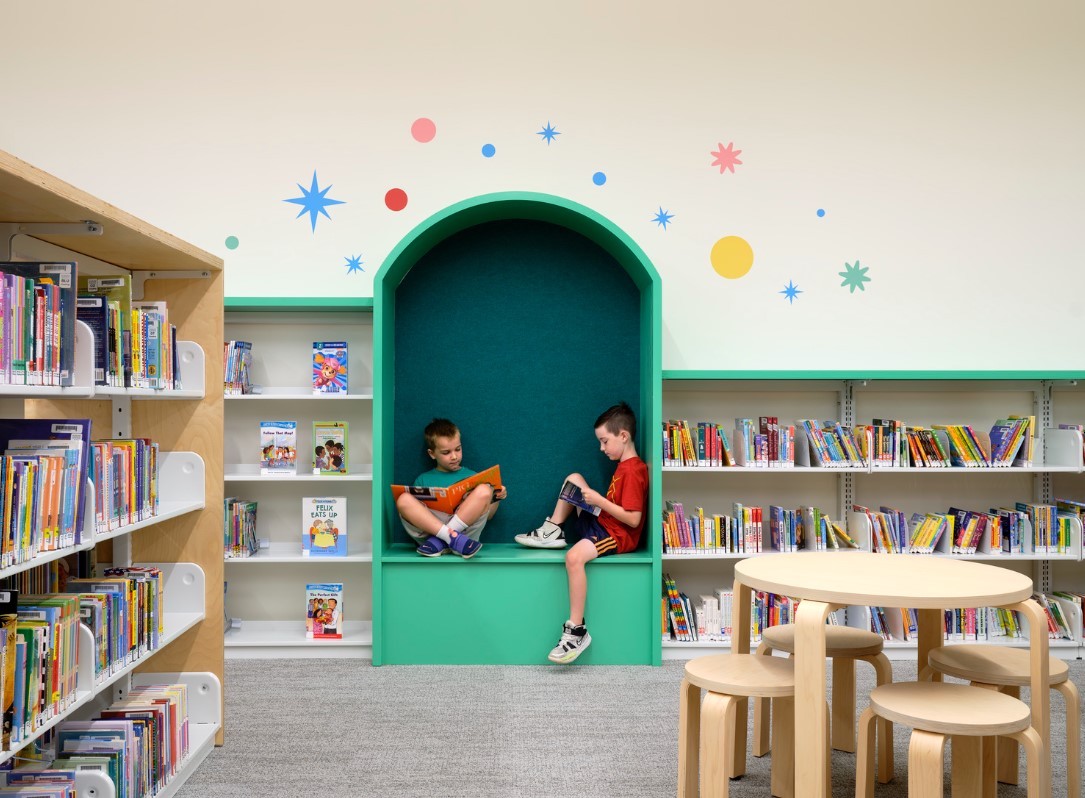
Related Stories
Giants 400 | Aug 19, 2022
2022 Giants 400 Report: Tracking the nation's largest architecture, engineering, and construction firms
Now 46 years running, Building Design+Construction's 2022 Giants 400 Report rankings the largest architecture, engineering, and construction firms in the U.S. This year a record 519 AEC firms participated in BD+C's Giants 400 report. The final report includes more than 130 rankings across 25 building sectors and specialty categories.
Cultural Facilities | Aug 5, 2022
A time and a place: Telling American stories through architecture
As the United States enters the year 2026, it will commence celebrating a cycle of Sestercentennials, or 250th anniversaries, of historic and cultural events across the land.
Museums | Jun 28, 2022
The California Science Center breaks grounds on its Air and Space Center
The California Science Center—a hands-on science center in Los Angeles—recently broke ground on its Samuel Oschin Air and Space Center.
Headquarters | Jun 21, 2022
Walmart combines fitness and wellness in associates’ center that’s part of its new Home Office plan
Duda | Paine’s design leads visitors on a “journey.”
Cultural Facilities | Jun 15, 2022
Gehry-designed Children’s Institute aims to foster community outreach in L.A.’s Watts neighborhood
The Children’s Institute (CII) in Los Angeles will open a 200,000-sf campus designed by Frank Gehry this summer.
Cultural Facilities | Jun 10, 2022
After 10 Years, Taiwan’s new Taipei Music Center Reaches the Finish Line
RUR Architecture has finished the Taipei Music Center (TMC), turning a 22-acre (9-hectare) site into a new urban arts district.
Projects | Mar 24, 2022
A Hollywood home for creatives
A Hollywood development will serve as a collaborative center for artists, students, and those in the entertainment industry.
Cultural Facilities | Mar 10, 2022
A ‘reimagined’ David Geffen Hall in New York is on track to open this fall
Its half-billion-dollar reconstruction is positioning this performance space as an integral key to luring people to the city again.
Performing Arts Centers | Mar 8, 2022
Cincinnati Ballet’s new center embodies the idea that dance is for everyone
Cincinnati Ballet had become a victim of its own success, according to company president and CEO Scott Altman. “We were bursting at the seams in our old building. We had simply outgrown the facility,” Altman told the Cincinnati Enquirer.
University Buildings | Feb 18, 2022
On-campus performing arts centers and museums can be talent magnets for universities
Cultural facilities are changing the way prospective students and parents view higher education campuses.


