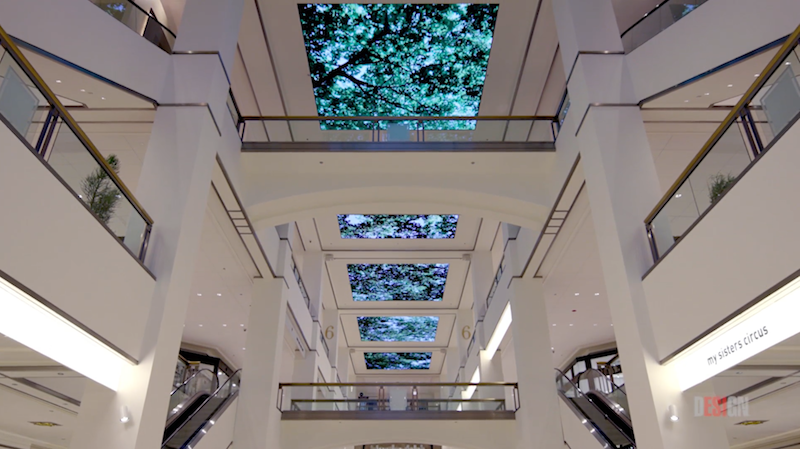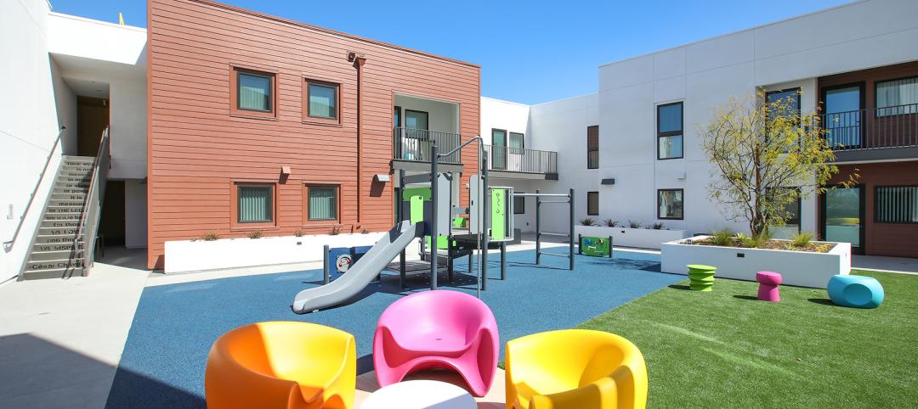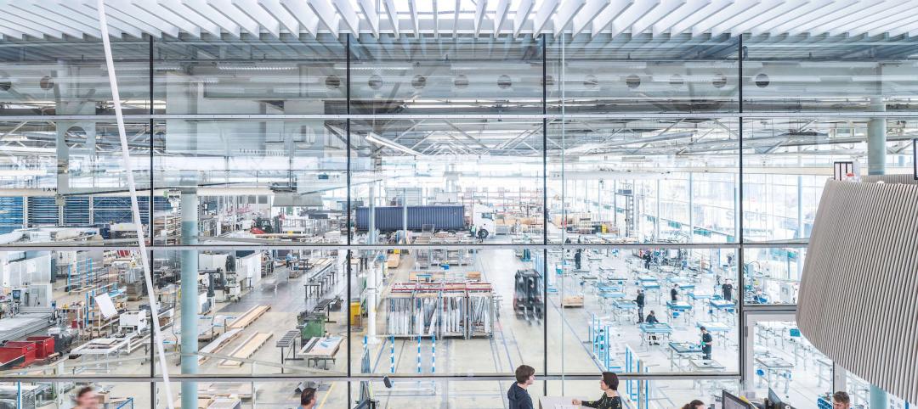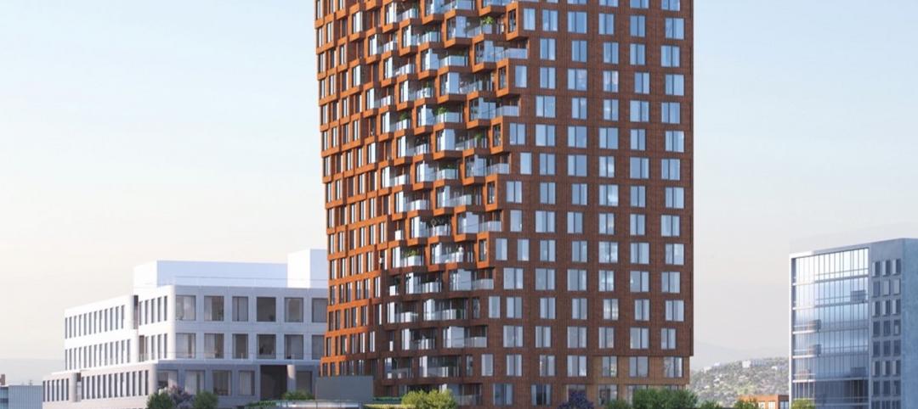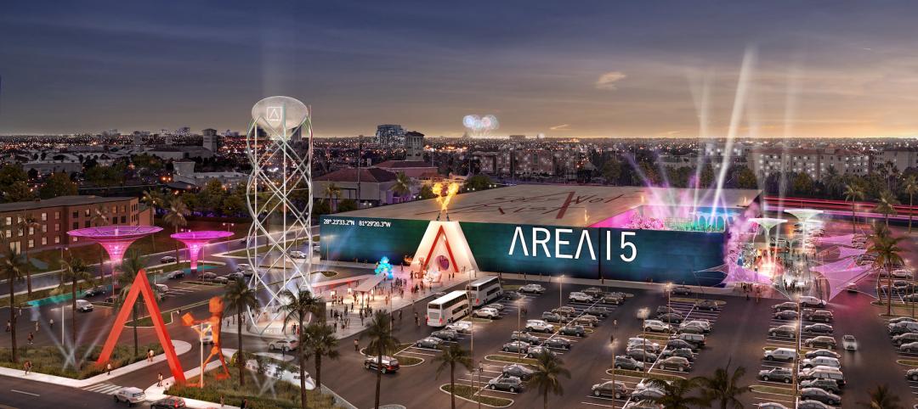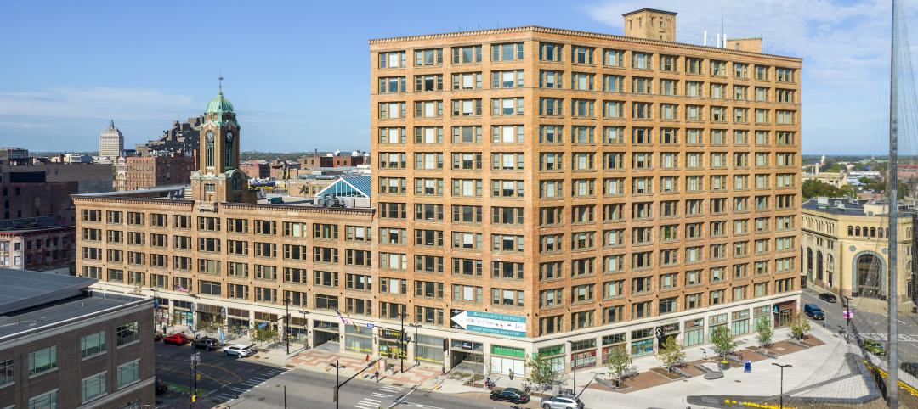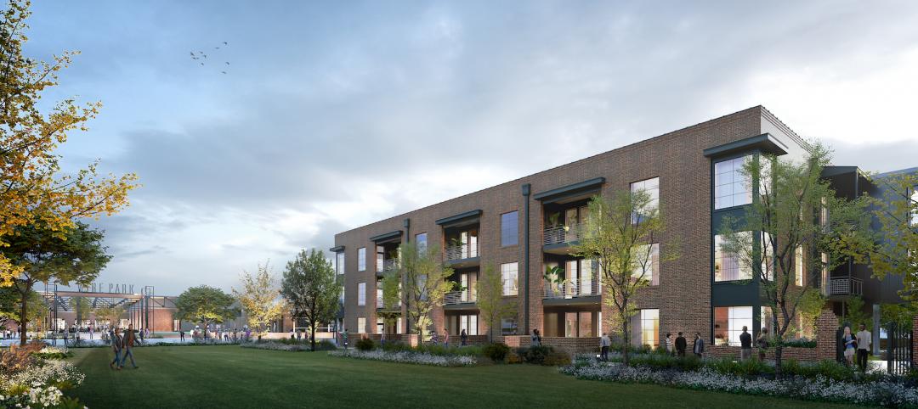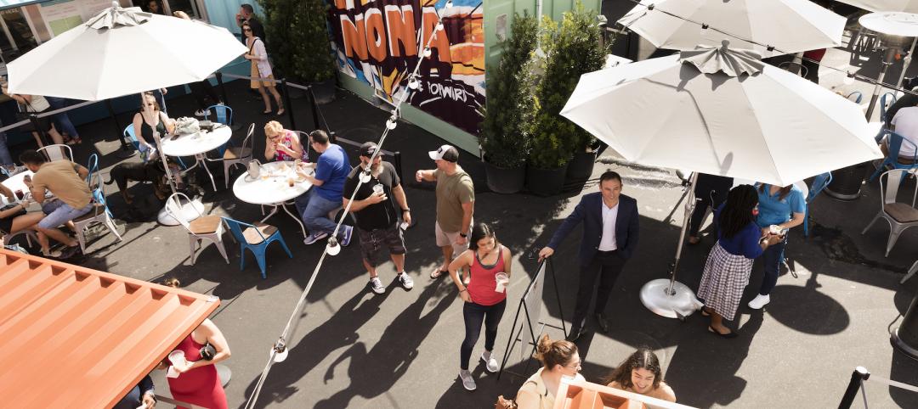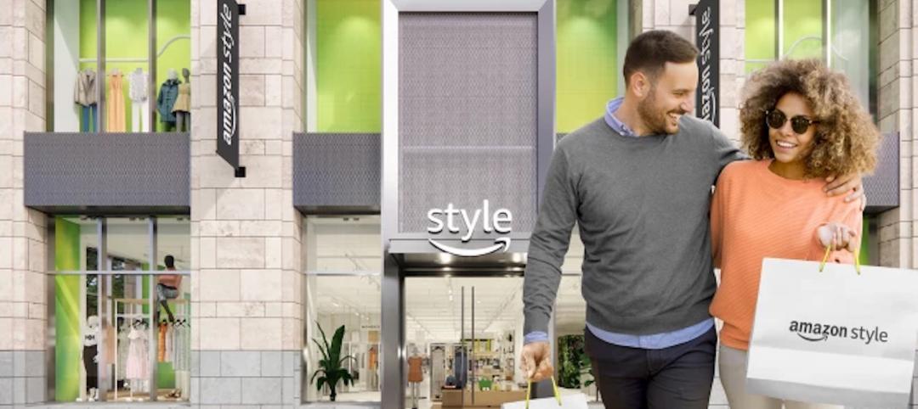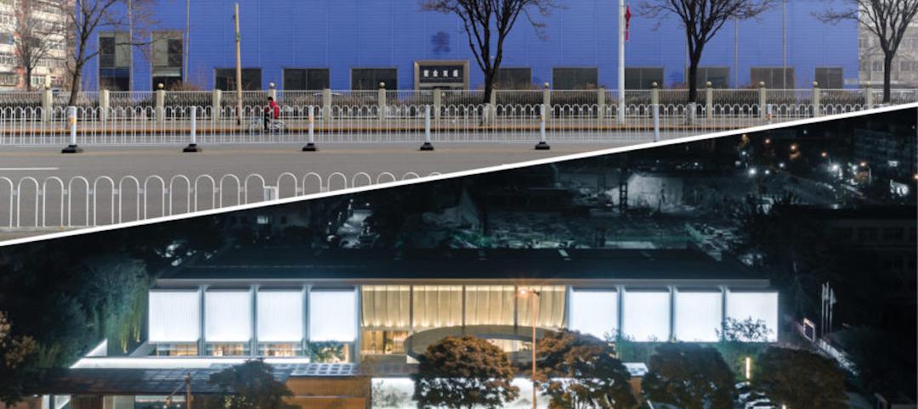It isn’t always easy to bring natural light to the interior of indoor shopping centers. While the recent ESI Design-led renovation of 900 North Michigan Shops on Chicago’s Magnificent Mile didn’t open up the roof directly to the outdoors, it did provide the next best option: a ten section digital installation that mimics the outside sky.
Visible from all floors, the display can show flocks of 3D-animated birds flying overhead, colorful trees sway in a light breeze, or just the brilliant blue sky of a summer afternoon. Some of the content was filmed at 16K resolution with state-of-the-art cameras in order to appear as real as possible on the ultra-high definition LED screens.
The animated birds, Cedar Waxwings to be precise, will never fly the same way twice thanks to incorporated algorithmic rules based on flocking behaviors and the background sunlight and sky will adapt automatically to the current time of day. The ceiling displays can also be used as a showcase for branded content, seasonal content, products, promotions, and special events.
“The new design that includes a digital canopy is unlike anything that’s ever been installed in a mall,” says Edwin Schlossberg, President and Principal Designer at ESI Design, in a release.
The renovation also includes better signage and wayfinding strategies. Each store’s visibility has been increased due to illuminated signs that feature retailer names and are placed directly in front of each store facing out into the atrium.
A new 37.5-foot-tall bronze threshold entry has also been added. The new entry features a refreshed glass curtain that helps the shopping center stand out on the north end of the Magnificent Mile. The new entry walls are covered with white laminated glass panels that showcase the names of retailers and the ‘900’ brand identity is communicated at the top of the building façade and repeated at the pedestrian eye level below.

The renovation acts as phase two of a larger renovation project to improve the visitor experience at 900 North Michigan Shops.
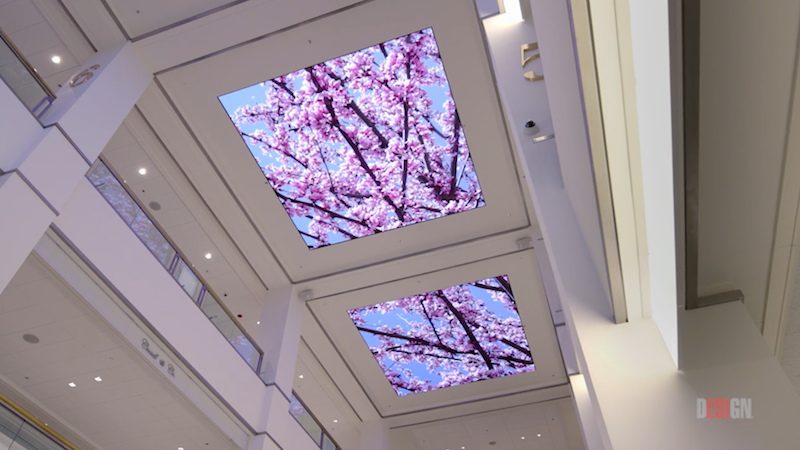
Related Stories
Giants 400 | Aug 19, 2022
2022 Giants 400 Report: Tracking the nation's largest architecture, engineering, and construction firms
Now 46 years running, Building Design+Construction's 2022 Giants 400 Report rankings the largest architecture, engineering, and construction firms in the U.S. This year a record 519 AEC firms participated in BD+C's Giants 400 report. The final report includes more than 130 rankings across 25 building sectors and specialty categories.
Multifamily Housing | Aug 17, 2022
California strip mall goes multifamily residential
Tiny Tim Plaza started out as a gas station and a dozen or so stores. Now it’s a thriving mixed-use community, minus the gas station.
Sponsored | BD+C University Course | May 3, 2022
For glass openings, how big is too big?
Advances in glazing materials and glass building systems offer a seemingly unlimited horizon for not only glass performance, but also for the size and extent of these light, transparent forms. Both for enclosures and for indoor environments, novel products and assemblies allow for more glass and less opaque structure—often in places that previously limited their use.
Mixed-Use | Apr 22, 2022
San Francisco replaces a waterfront parking lot with a new neighborhood
A parking lot on San Francisco’s waterfront is transforming into Mission Rock—a new neighborhood featuring rental units, offices, parks, open spaces, retail, and parking.
Projects | Mar 22, 2022
AREA15 to open second location in Orlando, Florida
AREA15, an immersive and experiential art, entertainment, dining and retail center, recently announced that it will open its second location in Orlando, Florida, in 2024.
Projects | Mar 18, 2022
Former department store transformed into 1 million sf mixed-use complex
Sibley Square, a giant mixed-use complex project that transformed a nearly derelict former department store was recently completed in Rochester, N.Y.
Projects | Mar 2, 2022
Manufacturing plant gets second life as a mixed-use development
Wire Park, a mixed-use development being built near Athens, Ga., will feature 130 residential units plus 225,000 square feet of commercial, office, and retail space. About an hour east of downtown Atlanta, the 66-acre development also will boast expansive public greenspace.
Urban Planning | Feb 11, 2022
6 ways to breathe life into mixed-use spaces
To activate mixed-use spaces and realize their fullest potential, project teams should aim to create a sense of community and pay homage to the local history.
Retail Centers | Jan 31, 2022
Amazon Style: Amazon’s latest innovative physical shopping experience
In January, Amazon unveiled plans to build a physical fashion store concept, dubbed Amazon Style, in Los Angeles. The e-commerce giant says the store will offer “together the best of shopping on Amazon–great prices, selection, and convenience–with an all new shopping experience built to inspire.”
Retail Centers | Jan 13, 2022
6 strategies for giving new life to ghost retail buildings
There is a tremendous opportunity to repurposing these “ghost stores” from taking advantage of the embodied carbon of the site to increased economic incentive for communities.


