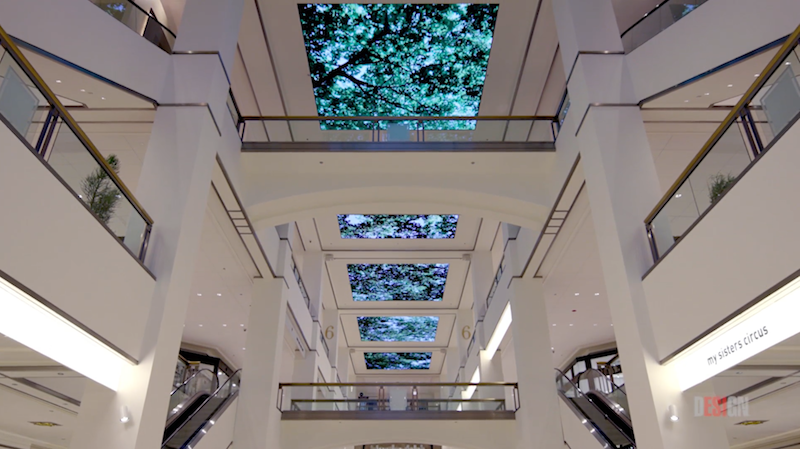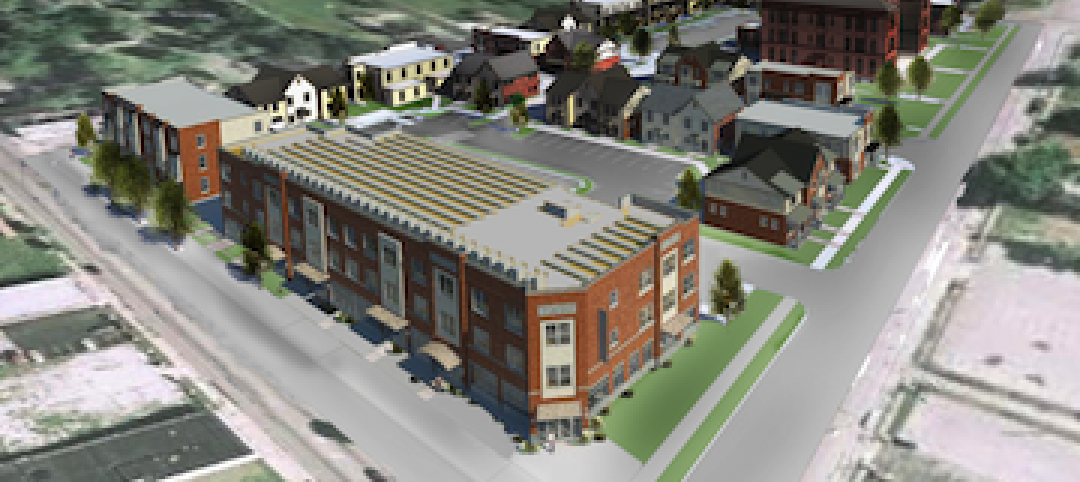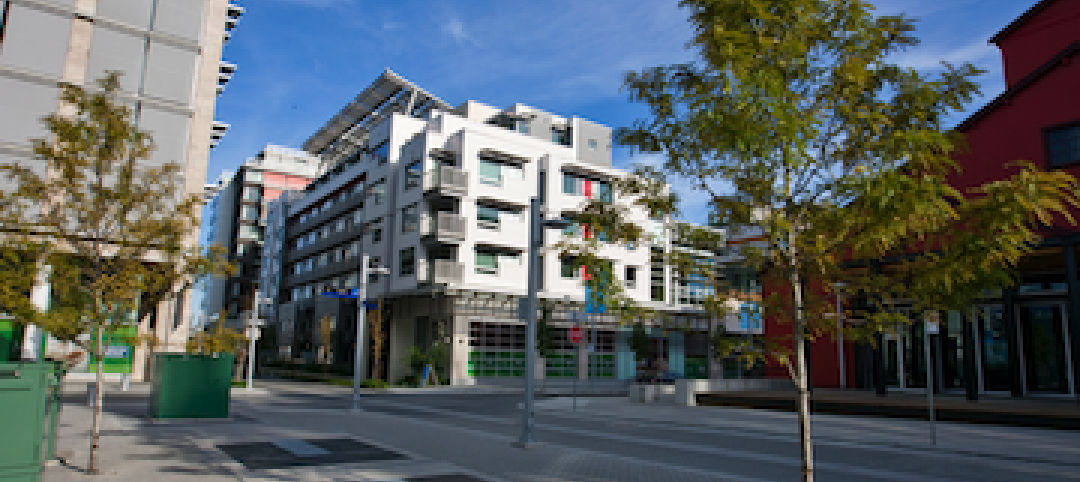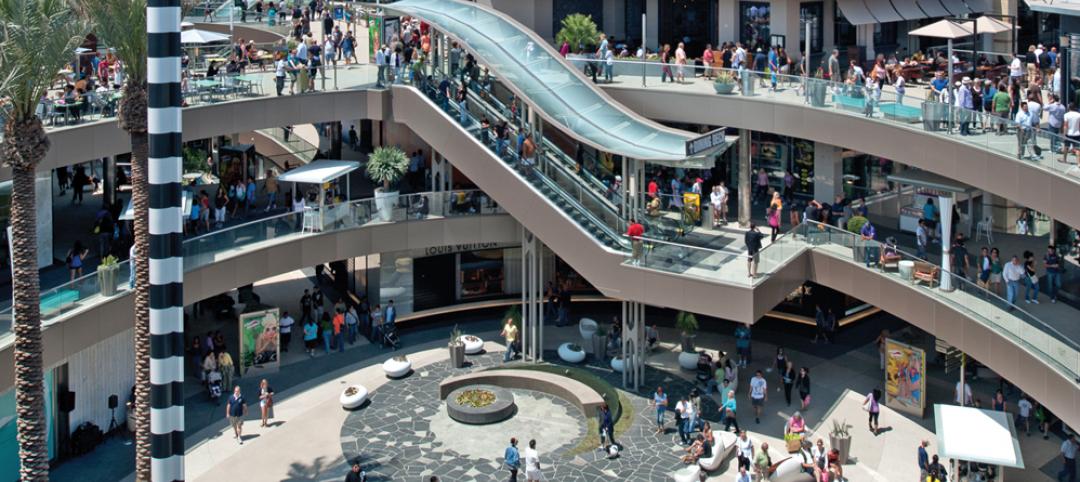It isn’t always easy to bring natural light to the interior of indoor shopping centers. While the recent ESI Design-led renovation of 900 North Michigan Shops on Chicago’s Magnificent Mile didn’t open up the roof directly to the outdoors, it did provide the next best option: a ten section digital installation that mimics the outside sky.
Visible from all floors, the display can show flocks of 3D-animated birds flying overhead, colorful trees sway in a light breeze, or just the brilliant blue sky of a summer afternoon. Some of the content was filmed at 16K resolution with state-of-the-art cameras in order to appear as real as possible on the ultra-high definition LED screens.
The animated birds, Cedar Waxwings to be precise, will never fly the same way twice thanks to incorporated algorithmic rules based on flocking behaviors and the background sunlight and sky will adapt automatically to the current time of day. The ceiling displays can also be used as a showcase for branded content, seasonal content, products, promotions, and special events.
“The new design that includes a digital canopy is unlike anything that’s ever been installed in a mall,” says Edwin Schlossberg, President and Principal Designer at ESI Design, in a release.
The renovation also includes better signage and wayfinding strategies. Each store’s visibility has been increased due to illuminated signs that feature retailer names and are placed directly in front of each store facing out into the atrium.
A new 37.5-foot-tall bronze threshold entry has also been added. The new entry features a refreshed glass curtain that helps the shopping center stand out on the north end of the Magnificent Mile. The new entry walls are covered with white laminated glass panels that showcase the names of retailers and the ‘900’ brand identity is communicated at the top of the building façade and repeated at the pedestrian eye level below.

The renovation acts as phase two of a larger renovation project to improve the visitor experience at 900 North Michigan Shops.
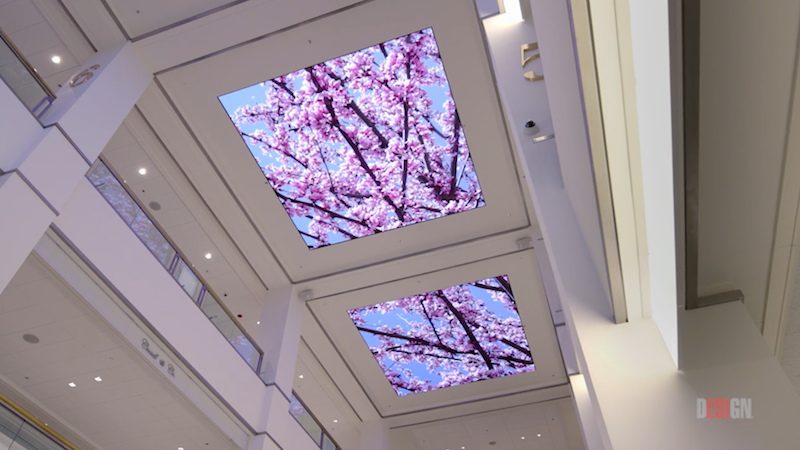
Related Stories
| Nov 3, 2010
Chengdu retail center offers a blend of old and new China
The first phase of Pearl River New Town, an 80-acre project in Chengdu, in China’s Wenjiang District, is under way along the banks of the Jiang’an River. Chengdu was at one time a leading center for broadcloth production, and RTKL, which is overseeing the project’s master planning, architecture, branding, and landscape architecture, designed the project’s streets, pedestrian pathways, and bridges to resemble a woven fabric.
| Nov 1, 2010
Sustainable, mixed-income housing to revitalize community
The $41 million Arlington Grove mixed-use development in St. Louis is viewed as a major step in revitalizing the community. Developed by McCormack Baron Salazar with KAI Design & Build (architect, MEP, GC), the project will add 112 new and renovated mixed-income rental units (market rate, low-income, and public housing) totaling 162,000 sf, plus 5,000 sf of commercial/retail space.
| Nov 1, 2010
Vancouver’s former Olympic Village shoots for Gold
The first tenants of the Millennium Water development in Vancouver, B.C., were Olympic athletes competing in the 2010 Winter Games. Now the former Olympic Village, located on a 17-acre brownfield site, is being transformed into a residential neighborhood targeting LEED ND Gold. The buildings are expected to consume 30-70% less energy than comparable structures.
| Sep 21, 2010
New BOMA-Kingsley Report Shows Compression in Utilities and Total Operating Expenses
A new report from the Building Owners and Managers Association (BOMA) International and Kingsley Associates shows that property professionals are trimming building operating expenses to stay competitive in today’s challenging marketplace. The report, which analyzes data from BOMA International’s 2010 Experience Exchange Report® (EER), revealed a $0.09 (1.1 percent) decrease in total operating expenses for U.S. private-sector buildings during 2009.
| Sep 16, 2010
Gehry’s Santa Monica Place gets a wave of changes
Omniplan, in association with Jerde Partnership, created an updated design for Santa Monica Place, a shopping mall designed by Frank Gehry in 1980.
| Aug 11, 2010
Jacobs, Arup, AECOM top BD+C's ranking of the nation's 75 largest international design firms
A ranking of the Top 75 International Design Firms based on Building Design+Construction's 2009 Giants 300 survey. For more Giants 300 rankings, visit http://www.BDCnetwork.com/Giants
| Aug 11, 2010
New website highlights government tax incentives for large commercial buildings
Energy Retrofit Group (ERG), the subsidiary of 40-year-old, award-winning Adache Group Architects, Inc., has announced the creation of their new energy conservation web site: www.energy-rg.com.
| Aug 11, 2010
Callison strengthens retail design presence with RYA acquisition
Callison LLC on June 1 acquired RYA Design Consultancy, a Dallas-based retail architecture and design firm with offices in New York City. The new “Callison RYA Studio” will merge staff and clients into Callison ’s existing retail practice at their Dallas and New York offices.


