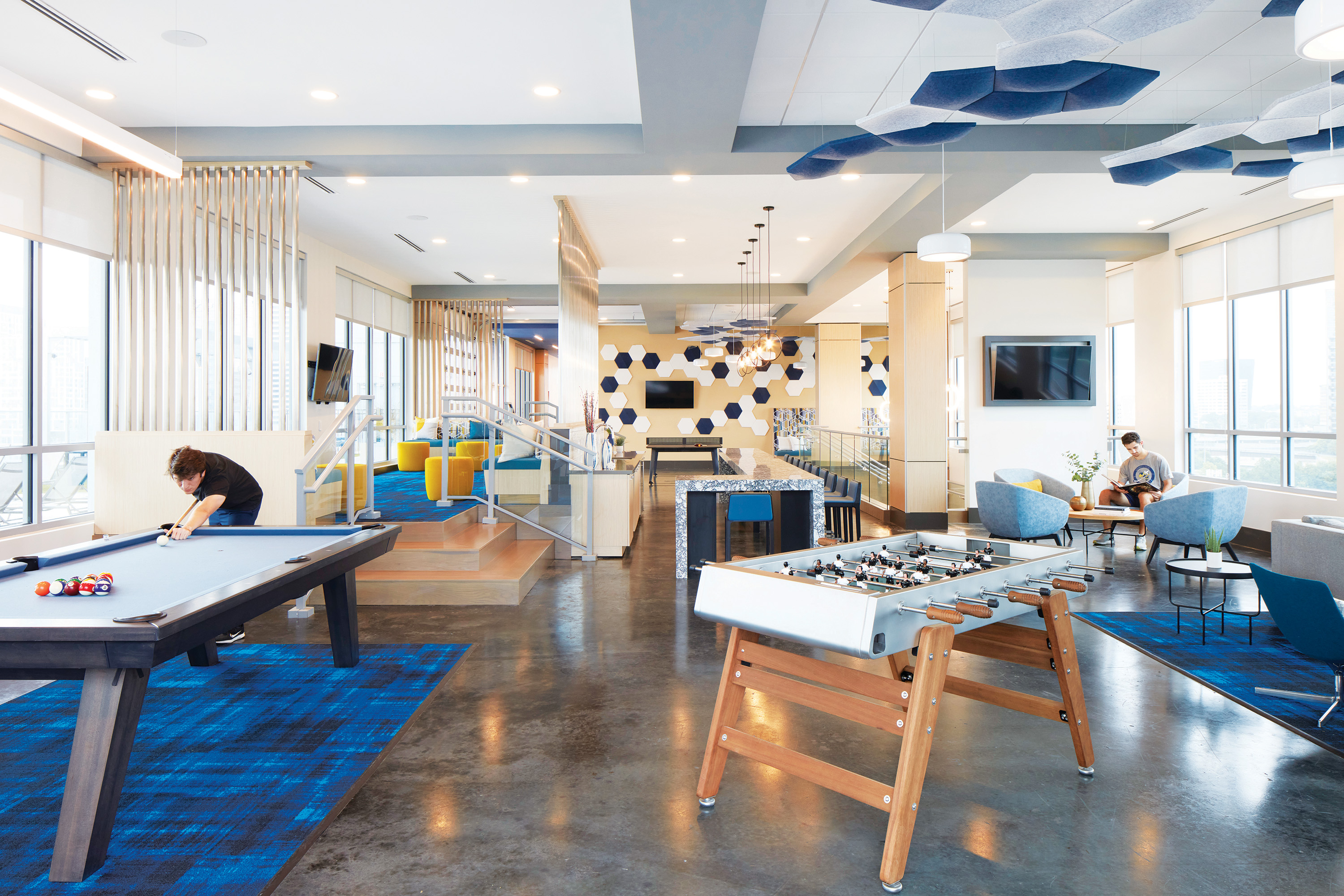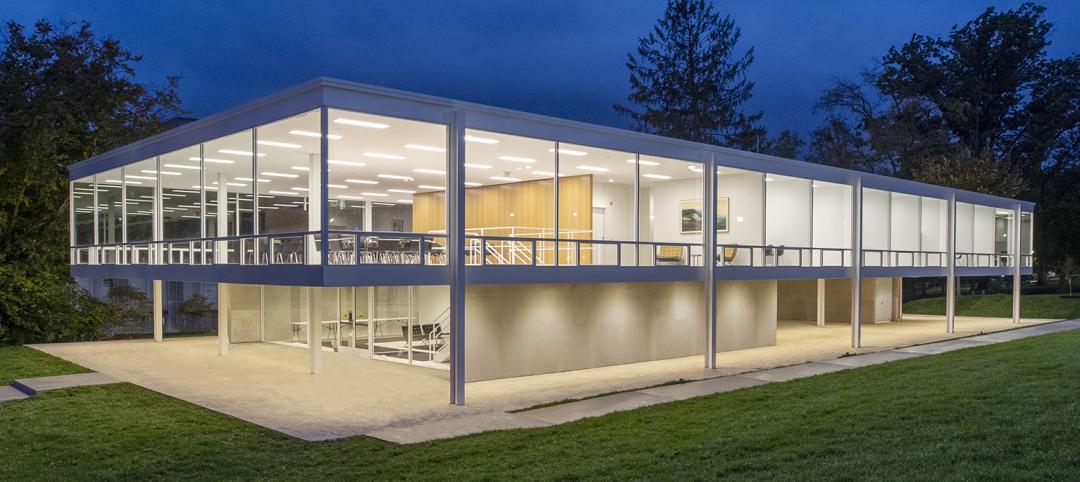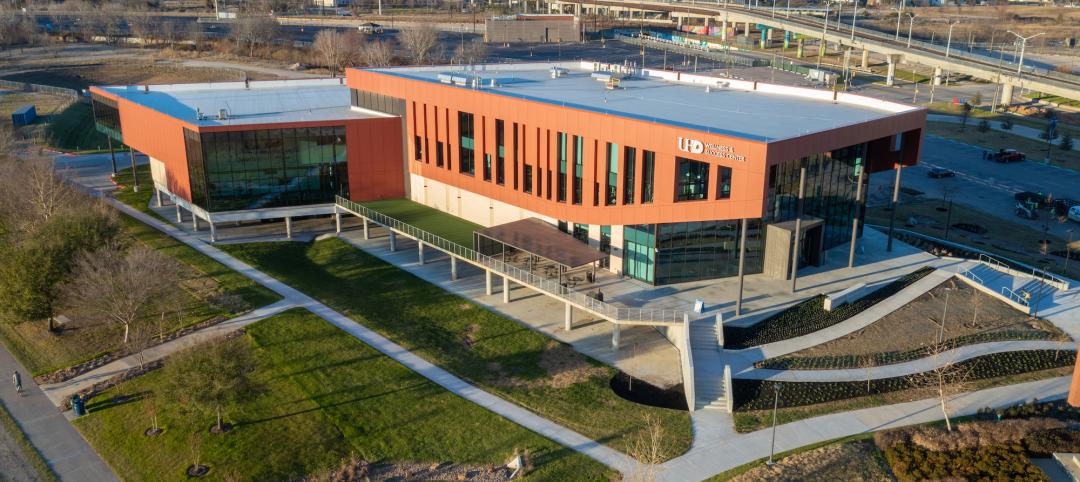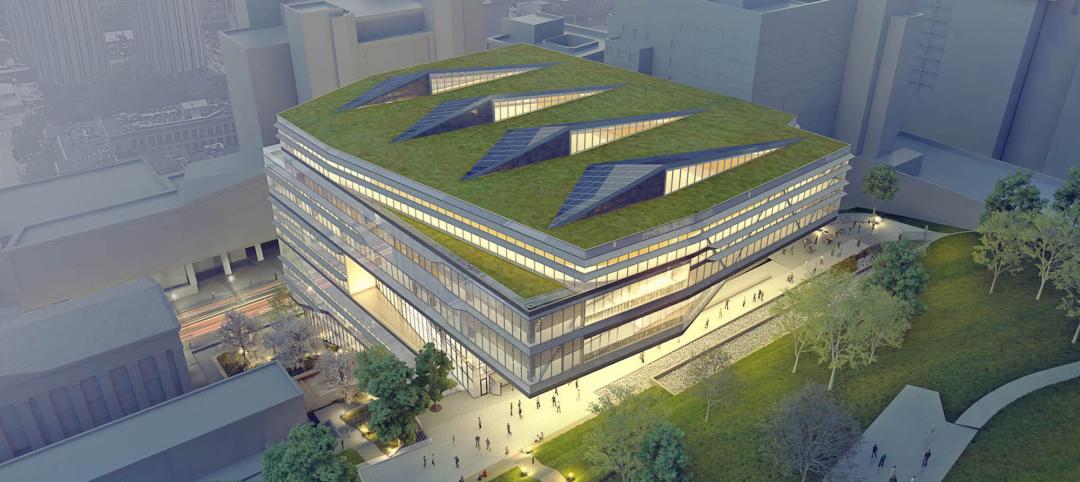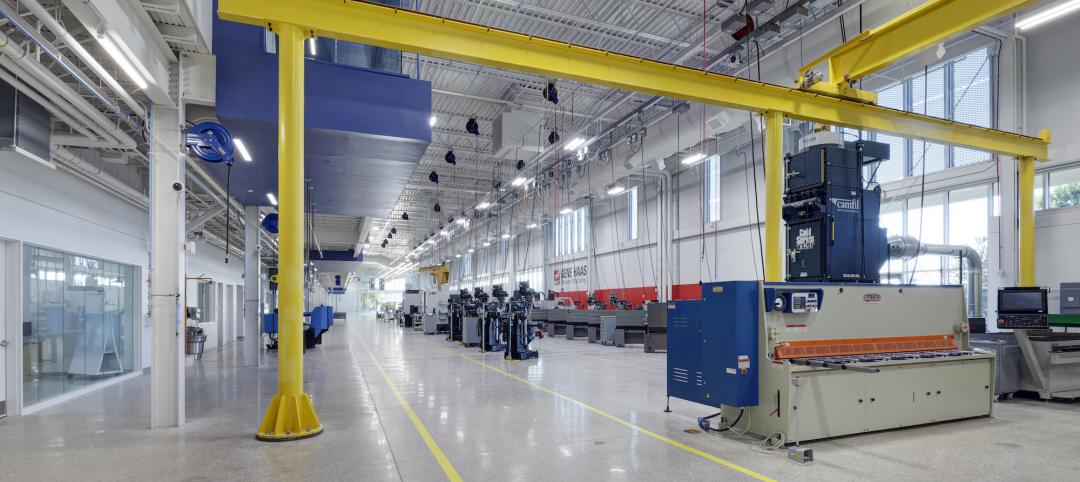College enrollment is down 1.1% this fall, according to the National Student Clearinghouse Research Center, but you’d never know it from the frenzy of student housing construction, both on and near campus. Production continued apace this year and last, as colleges and universities, for-profit developers, and their AEC teams scrambled to get college residences open before the start of classes.
The following unscientific sampling provides a glimpse into student housing activity from coast to coast in the last 12 to 18 months.
1. Inspire Atlanta | Atlanta, Ga.
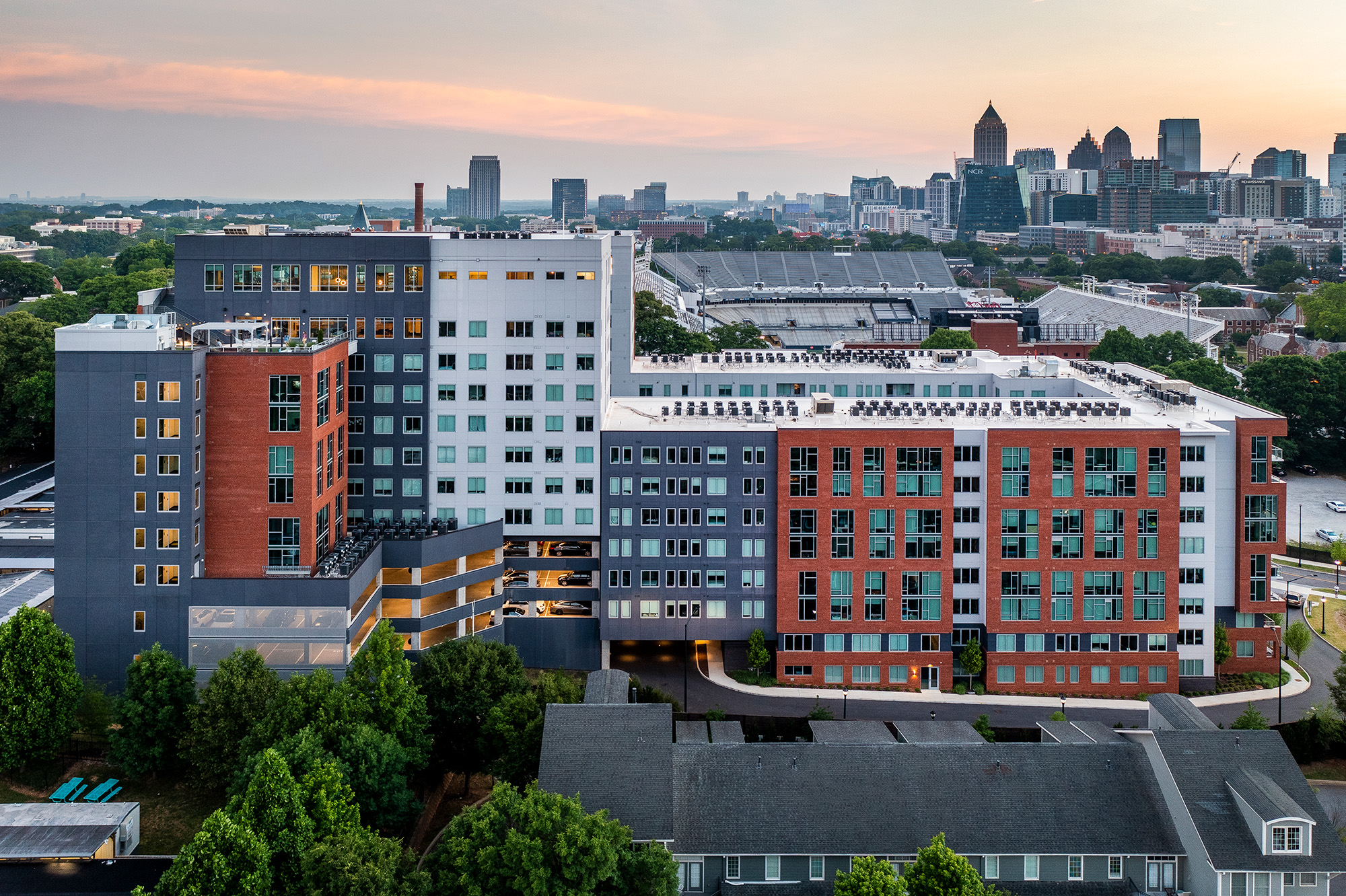
Niles Bolton Associates (architect, interior designer) took the helm for Capstone Communities’ 239-unit Inspire Atlanta. The structure cascades from 12 stories down to seven to reveal 360-degree views of the city and Georgia Tech’s Bobby Dodd Stadium and Tech Tower.
The $86.7 million enterprise offers private study rooms, a two-story lounge/study space, an indoor skylounge/gaming area, cascading skydecks, an elevated pool deck, six EV charging stations, secured bicycle storage, and package lockers. Other AEC contributors: PES Structural Engineers (SE), J. Lancaster Associates (CE), Jordan & Skala Engineers (MEP), Lorberbaum McNair & Associates (landscape architect), and Hoar Construction (GC).
2. TEMPO | College Park, Md.
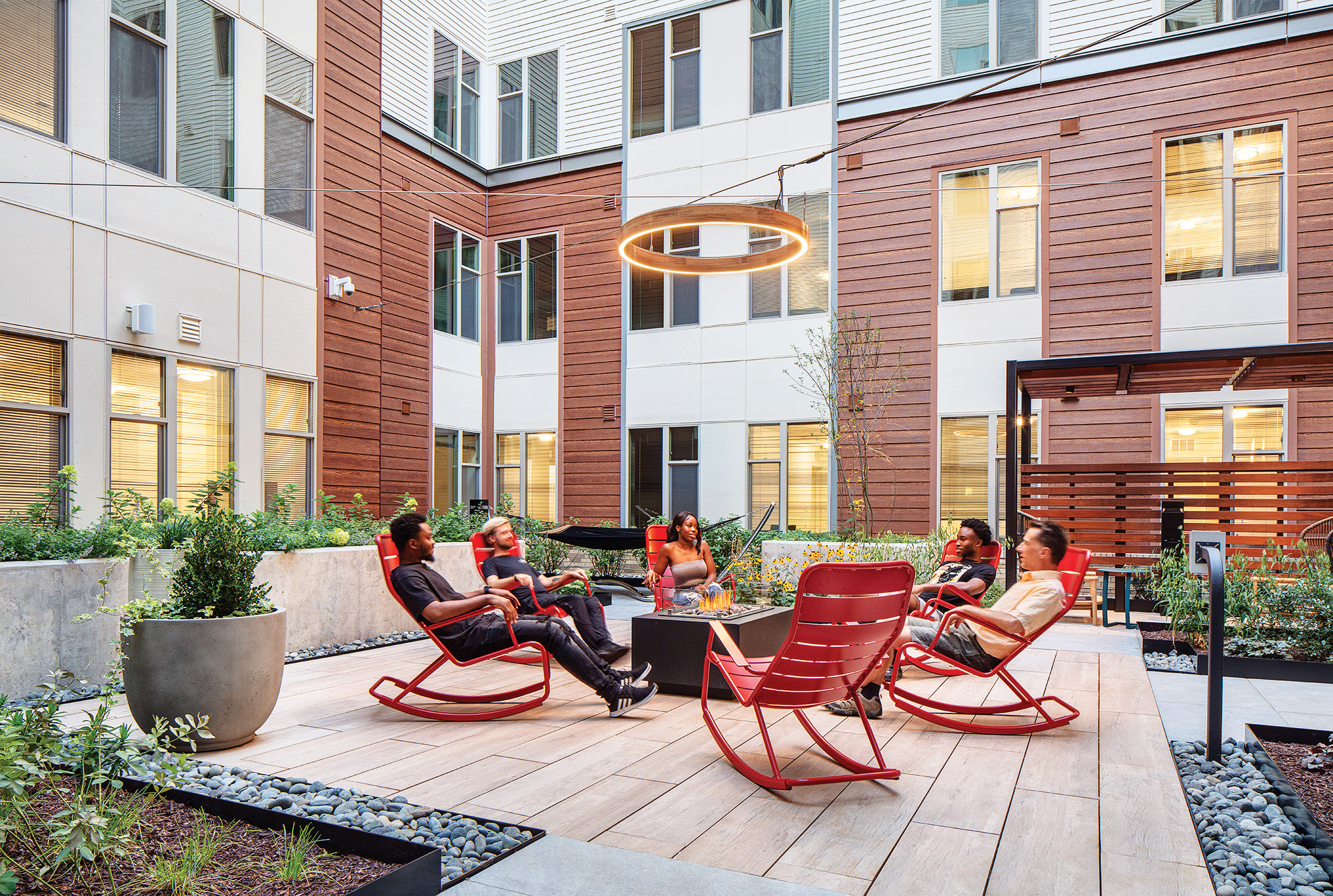
TEMPO, an eight-story, 987-bed community near the University of Maryland campus, offers 296 furnished studio and one- to five-bedroom rental units equipped with ensuite bathrooms, kitchens, in-unit washer/dryers, and flat screen TVs. The pet-friendly complex has three outdoor courtyards, a rooftop oasis, a makerspace with 3D printer, a study lounge, a coffee bar, a yoga studio, and a multisport simulator.
Gilbane Development Company (owner) headed the team: Design Collective (architect, landscape design), SK&A DC|Structural Engineers (SE), Bohler Engineering (CE), and SSA Engineering (MEP).
3. Dundee Residence Hall and Glasgow Dining Commons | University of California, Riverside
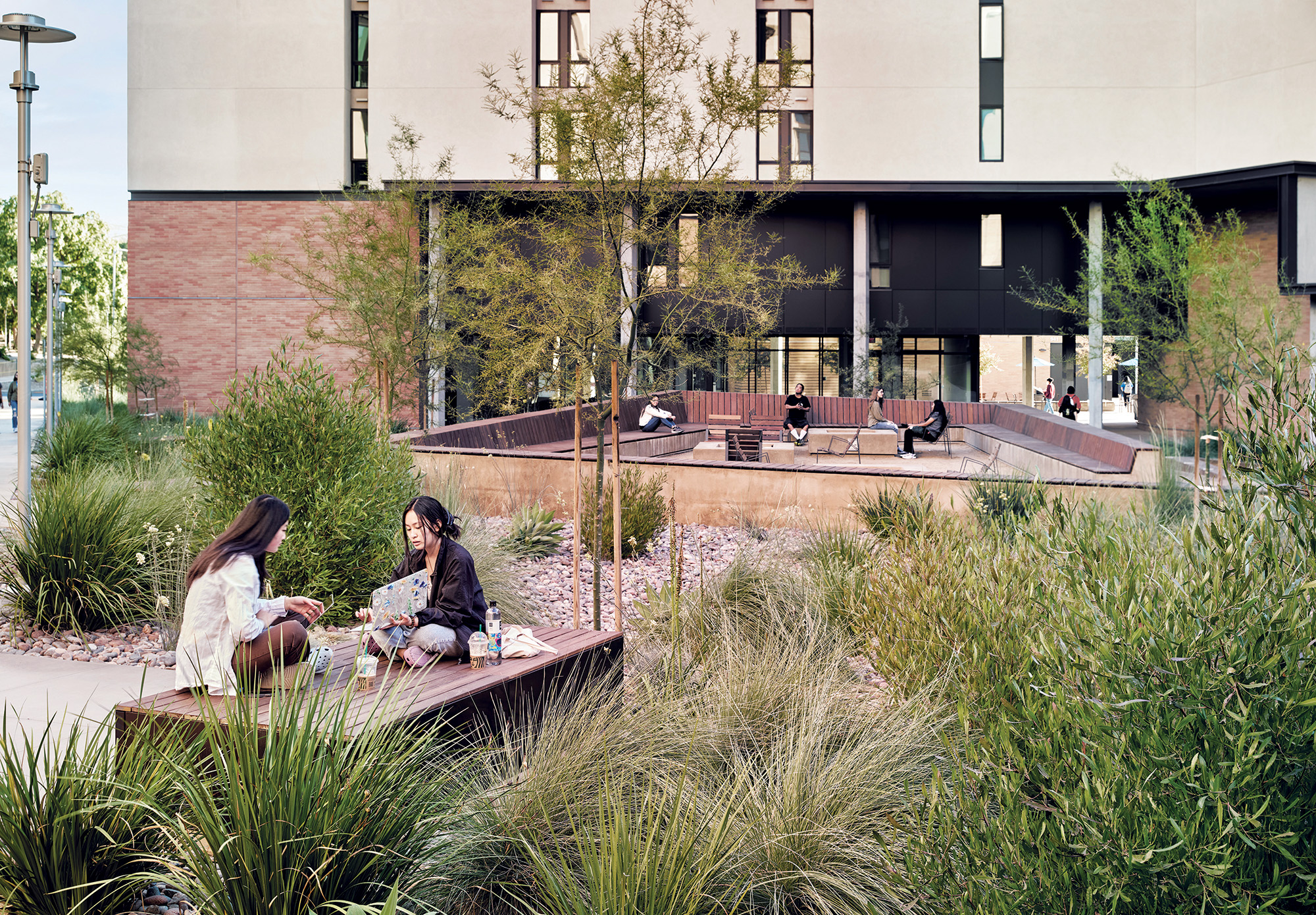
Solomon Cordwell Buenz (architect), American Campus Communities (developer), and Benchmark Contractors (GC) spearheaded the massive public-private partnership for UC Riverside’s North District, whose master plan envisioned 6,000 student beds, academic spaces, a sports venue, and outdoor recreation amenities.
The Glasgow Dining Commons seats 800 and has six food venues, a demo kitchen and exhibition bakery, a convenience store, and views of the Box Spring Mountains. Also contributing: CRA (residence hall interiors), DCI Engineers (SE), KPFF Consulting Engineers (CE), Interface Engineering (MEP/FP), PLANNET (IT/AV), Walker Macy (landscape design), and Webb Foodservice Design (foodservice consultant).
4. Belknap Residence Hall | University of Louisville

Messer (GC) completed LEED Gold Phase 1—482 beds, plus a 30,000-sf Cultural and Equity Center—of the $69 million Belknap complex in 2021. Phase 2, comprising 452 beds and a 20,000-sf Center for Engaged Learning, opened in August, also targeting LEED Gold. JRA Architects (architect, with CSO), Brown + Kubican (SE), Civil Design Inc. (CE), Maffett Loftis Engineering (MEP), and Paladín Inc. (LEED consultant) rounded out the team.
5. The Quad | University of Houston
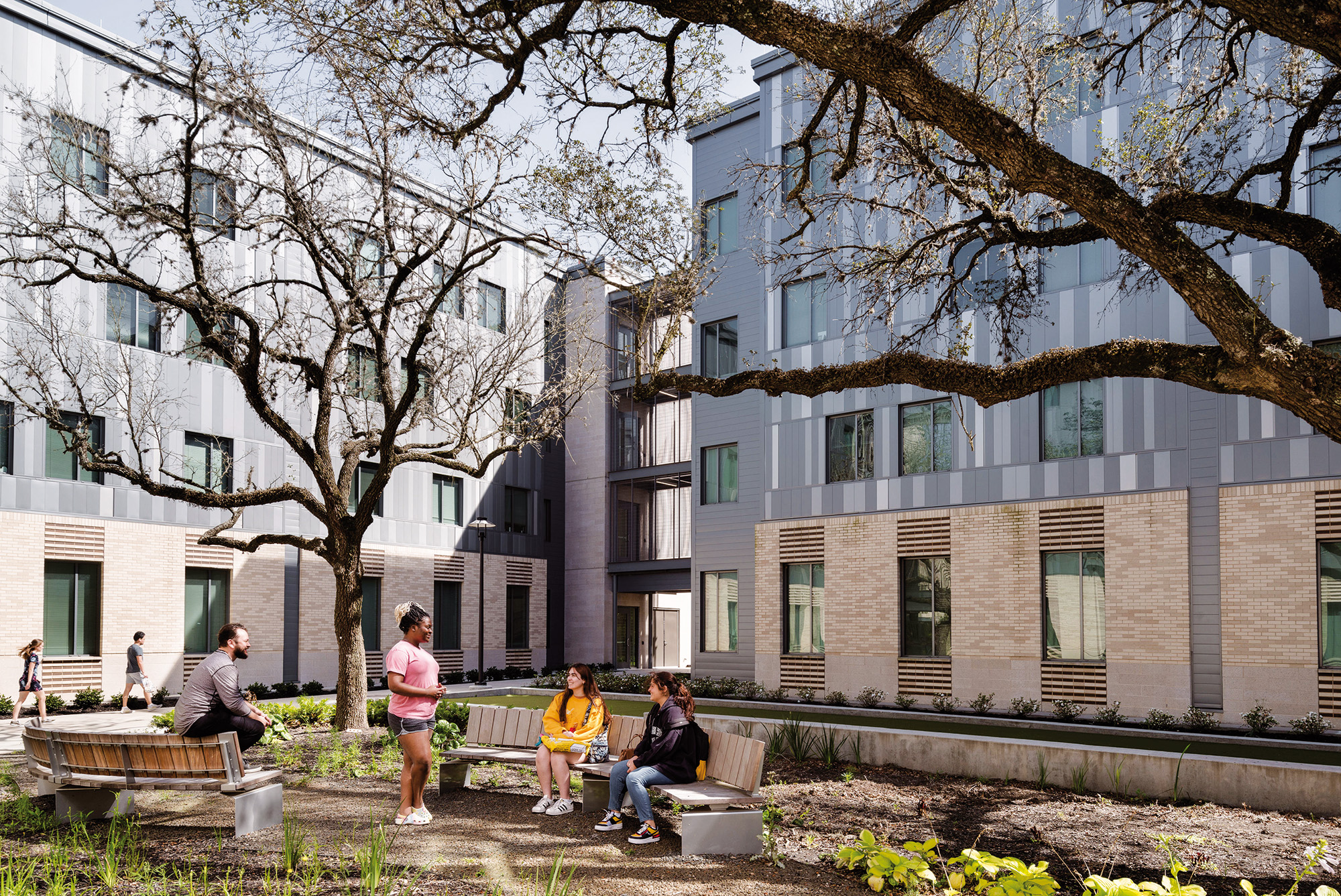
This 336,000-sf, $124 million complex—seven buildings, 1,189 beds—replaced the university’s original Quadrangle housing from 1950 with four private apartments, 257 four-bed units, 35 single-bed ones, and seven town-homes. The 18-bed townhomes support UH’s goal of recruiting more international students.
Page (architect), Collaborative Engineering Group (MEP), and Austin Commercial (CMAR) conducted energy modeling charrettes, comparative massing analyses, and life cycle costing exercises to balance energy use, daylighting, aesthetics, and other functional requirements.
6. UCLA Olympic and Centennial Residence Halls | University of California, Los Angeles
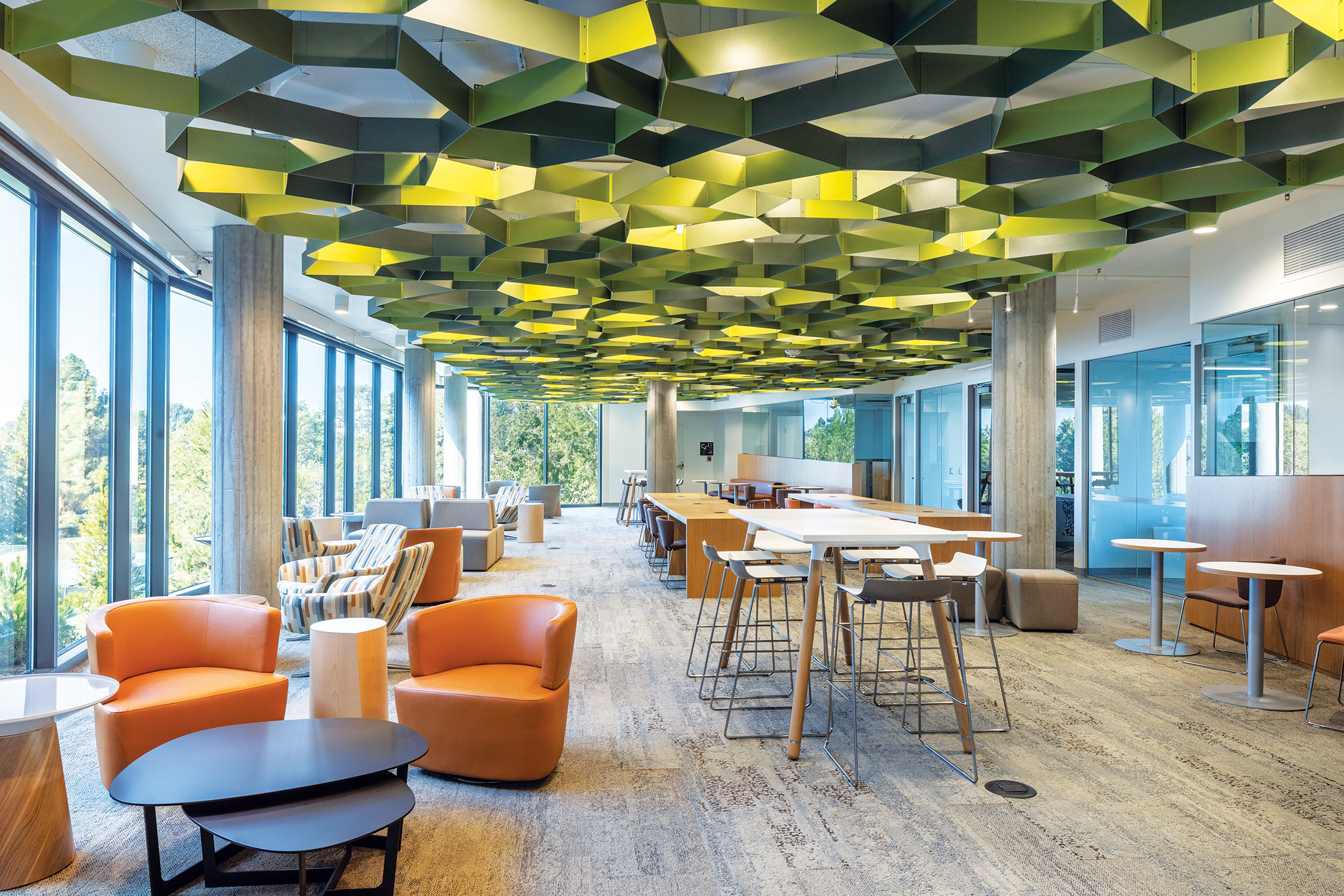
This fall UCLA became the first UC campus to guarantee housing (at about 30% below market rate) for four years to first-year students and two years for transfer students. PCL Construction and Mithun helped toward this goal with the completion of the $180 million, LEED Gold Olympic and Centennial residence halls (617 units, 1,793 beds) on May 4, giving UCLA an extra full year of occupancy.
PCL and Mithun also delivered 358 units (2,600 beds) for the $303 million UCLA Southwest Campus Apartments on July 24. PCL teamed up with STUDIOS Architecture (architect, landscape architect) to complete the $148 million UCLA Gayley Heights Apartments (192 units, 1,167 beds) on June 14.
7. Moss and Johns Halls | Longwood University
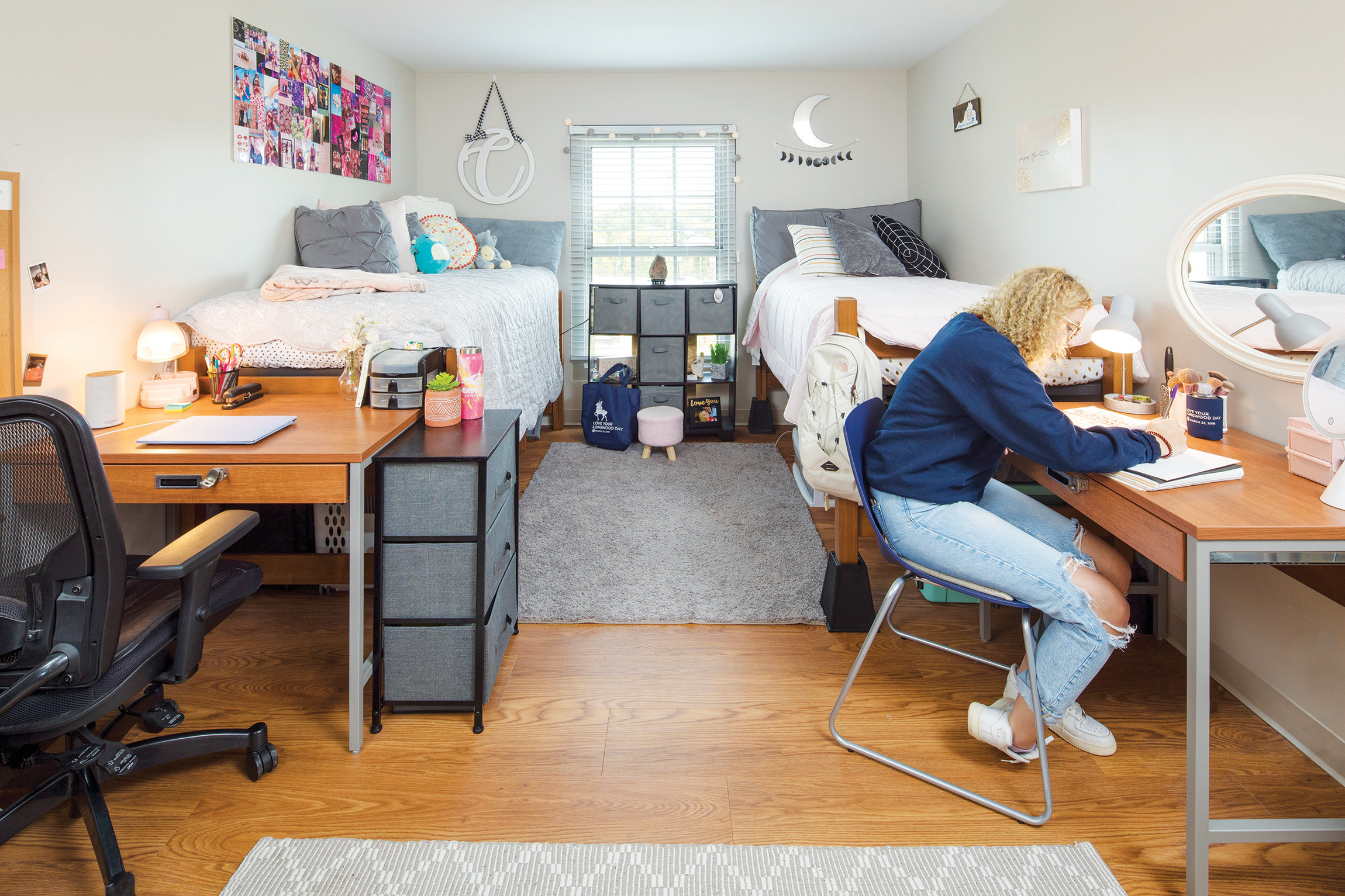
Two 10-story, half-century-old “dorms” at Longwood University, the third-oldest university in Virginia (founded 1839), were stripped of their cladding and refreshed with insulated precast concrete brick-faced panels manufactured by Gate Precast Company and installed by E.E. Marr Erectors. Cooper Robertson (lead architect), Franck & Lohsen Architects (façade architect), LITTLE Diversified (AOR), and English Construction (GC) completed the $58 million renovation for the Farmville, Va., institution and Longwood Housing Foundation.
Also contributing: Alpha Corporation (EOR), Draper Aden (CE), E.K. Fox (MEP), GHD (energy/LEED consultant), and Cumming Corporation (cost estimator).
8. The Accolade | Seattle, Wash.

This 21-story community, a fifth of a mile from the University of Washington campus, encompasses 597 beds in 226 one- to four-bedroom apartments. Three bi-level outdoor spaces (5,000 sf total), a rock-climbing wall, study rooms, and lounges add to the mix. Weber Thompson (architect) created a biophilic design for developer Greystar.
9. Raven Rock, Thunder Hill, and Laurel Creek Halls | Appalachian State University
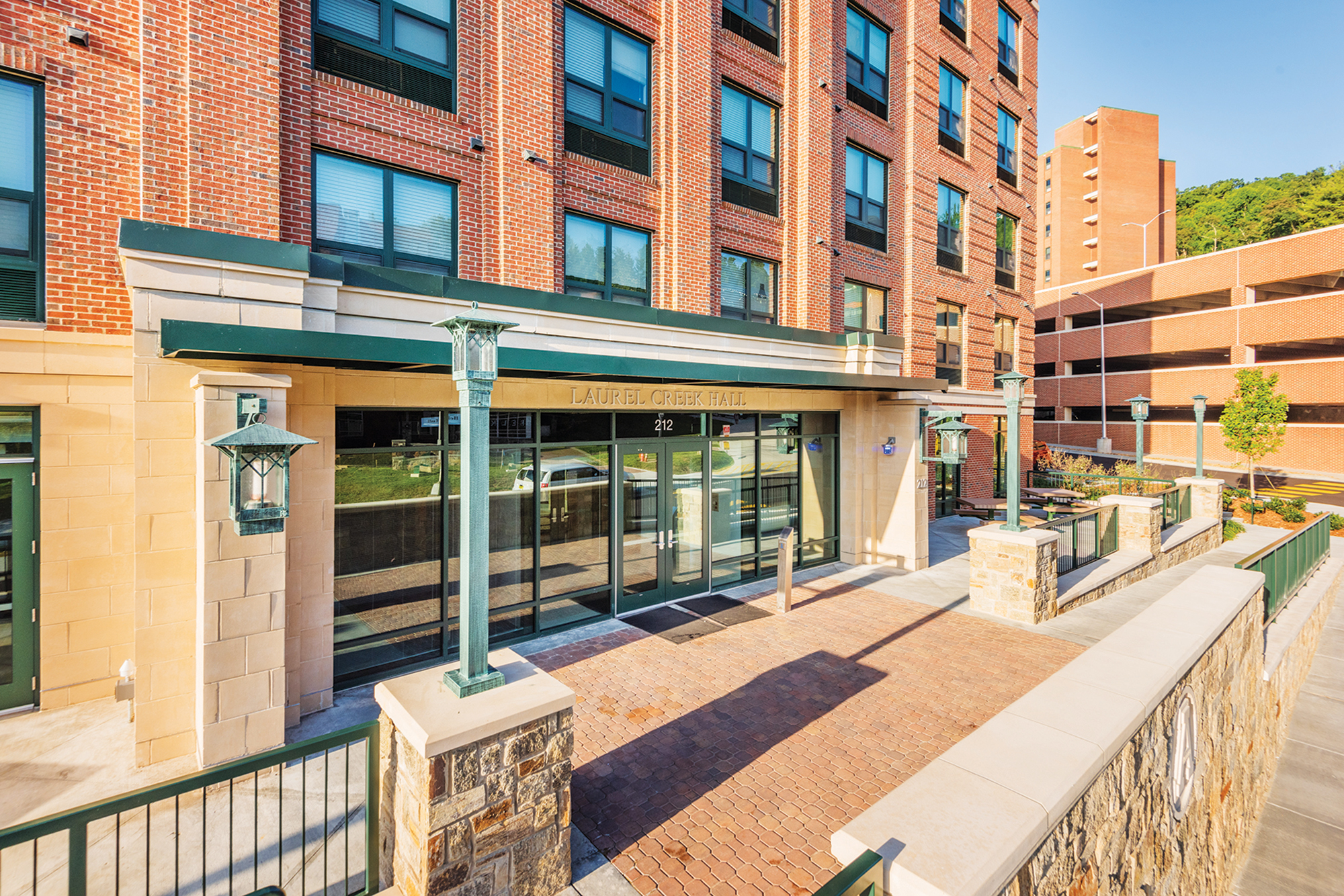
The $125.2 million Appalachian State University Student Housing Public Private Partnership called for the demolition of five outdated structures and the addition of 2,100 beds on the Boone, N.C., campus. A team managed by Choate Construction delivered 912 beds in the 240,617-sf Phase 1 (Raven Rock and Thunder Hill Halls) and 640 beds in Phase 2 (Laurel Creek Hall). Phase 3 will see the construction of the 205,000-sf New River Hall. The developer, RISE: A Real Estate Company, is pursuing Green Globes certification.
Related Stories
Giants 400 | Feb 9, 2023
New Giants 400 download: Get the complete at-a-glance 2022 Giants 400 rankings in Excel
See how your architecture, engineering, or construction firm stacks up against the nation's AEC Giants. For more than 45 years, the editors of Building Design+Construction have surveyed the largest AEC firms in the U.S./Canada to create the annual Giants 400 report. This year, a record 519 firms participated in the Giants 400 report. The final report includes 137 rankings across 25 building sectors and specialty categories.
University Buildings | Feb 8, 2023
STEM-focused Kettering University opens Stantec-designed Learning Commons
In Flint, Mich., Kettering University opened its new $63 million Learning Commons, designed by Stantec. The new facility will support collaboration, ideation, and digital technology for the STEM-focused higher learning institution.
University Buildings | Feb 7, 2023
Kansas City University's Center for Medical Education Innovation can adapt to changes in medical curriculum
The Center for Medical Education Innovation (CMEI) at Kansas City University was designed to adapt to changes in medical curriculum and pedagogy. The project program supported the mission of training leaders in osteopathic medicine with a state-of-the-art facility that leverages active-learning and simulation-based training.
Giants 400 | Feb 6, 2023
2022 Reconstruction Sector Giants: Top architecture, engineering, and construction firms in the U.S. building reconstruction and renovation sector
Gensler, Stantec, IPS, Alfa Tech, STO Building Group, and Turner Construction top BD+C's rankings of the nation's largest reconstruction sector architecture, engineering, and construction firms, as reported in the 2022 Giants 400 Report.
Steel Buildings | Feb 3, 2023
Top 10 structural steel building projects for 2023
A Mies van der Rohe-designed art and architecture school at Indiana University and Morphosis Architects' Orange County Museum of Art in Costa Mesa, Calif., are among 10 projects to win IDEAS² Awards from the American Institute of Steel Construction.
Sports and Recreational Facilities | Feb 1, 2023
University of Houston opens 'game changer' wellness center at downtown campus
The University of Houston-Downtown (UHD) recently opened its new Wellness & Success Center (WSC). The $39 million, 75,000 sf facility greatly improves the quality of the school’s exercise programs and areas dedicated to them. It also establishes a dynamic core and recognizable landmark for fostering and nurturing an on-campus community, according to a news release from SmithGroup, which designed the building along with HarrisonKornberg Architects.
University Buildings | Jan 30, 2023
How wellness is reshaping college recreation centers
Moody Nolan, a specialist in the design of college recreation centers, has participated in the evolution toward wellness on college campuses.
University Buildings | Jan 27, 2023
Ozarks Technical Community College's advanced manufacturing center is first-of-a-kind in region
The new Robert W. Plaster Center for Advanced Manufacturing at Ozarks Technical Community College in Springfield, Mo., is a first-of-a-kind educational asset in the region. The 125,000-sf facility will educate and train a new generation in high tech, clean manufacturing and fabrication.
Student Housing | Jan 26, 2023
6 ways 'choice architecture' enhances student well-being in residence halls
The environments we build and inhabit shape our lives and the choices we make. NAC Architecture's Lauren Scranton shares six strategies for enhancing well-being in residence halls.
Products and Materials | Jan 18, 2023
6 innovative products for multifamily developments
Here are six innovative products for various multifamily developments, including a condominium-wide smart electrical system, heavy-duty aluminum doors, and prefabricated panels.


