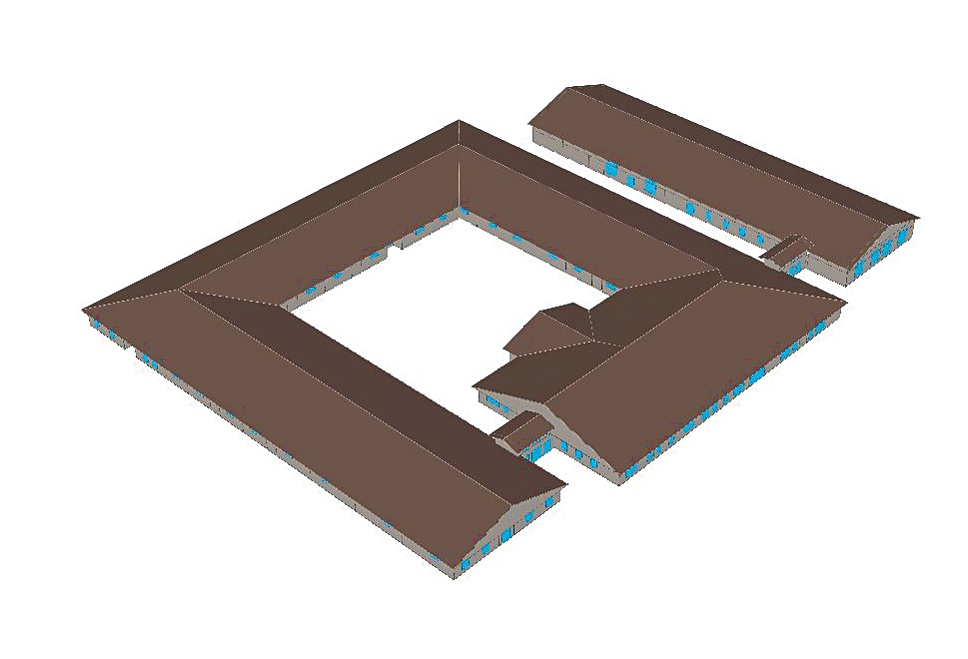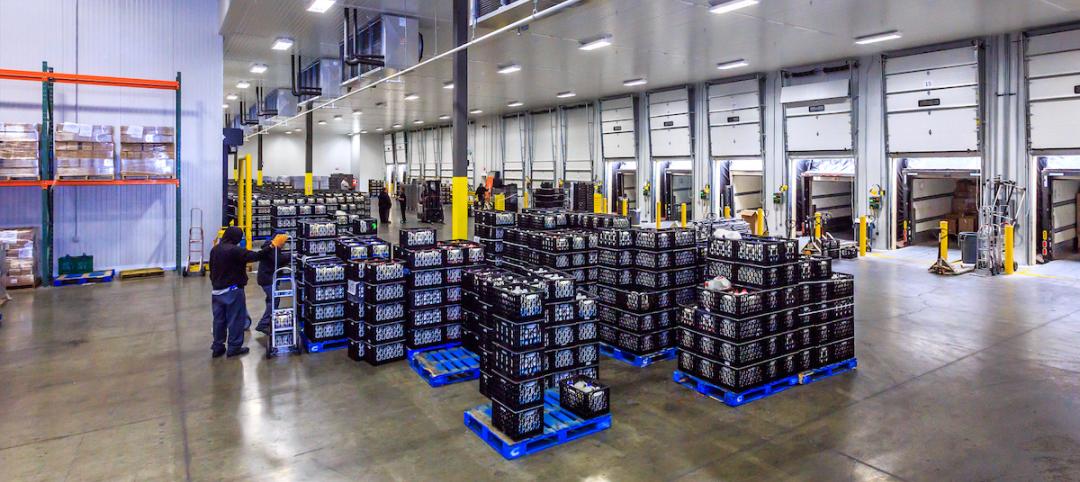There are many hurdles to overcome when completing a life cycle cost assessment. LCCAs have been praised by some and criticized or viewed with skepticism by others. Some AEC professionals like to use LCCAs to provide evidence that a certain design with a higher first cost attached to it actually achieves lower total cost of ownership over time.
Such an analysis, however, is only as good as the data that is used to complete it; in the end, you have to be able to justify and defend your results. When completing an LCCA, it is important to remain neutral and to use unbiased data.
Following are some words of advice regarding LCCAs, based on RMF Engineering’s experience on the Berkeley County School District HVAC study.
1. AVOID USING A “SIMPLE PAYBACK” METHODOLOGY. As the name implies, simple payback is a rudimentary methodology, and the results can be unsophisticated and even misleading. This method should not be used as an in-depth LCCA tool.
2. DON’T HIDE YOUR ASSUMPTIONS. The paucity of data on certain costs means that you will have to make assumptions, but these should not be allowed to affect the outcome of the analysis. It is important to thoroughly document all assumptions, costs, and calculations used in the analysis.
3. GET YOUR CONSTRUCTION DATA FROM THE BEST AVAILABLE SOURCES. Not many contractors and sales representatives are willing to divulge their actual cost for equipment, materials, and installation. Usually the best they will give you is the cost in dollars per square foot, which, unfortunately, is not sufficiently detailed to provide a proper analysis.
For HVAC life cycle cost analyses, manufacturers will often provide budget pricing for specific pieces of equipment, which can be useful. Resources such as RSMeans and published pricing guides for piping and other materials are also great resources for calculating cost and should be used instead of general cost.
4. MAKE THE EFFORT TO GET SOLID MAINTENANCE DATA. It is important to have a clear understanding of how an HVAC system will be maintained as well as how much it will cost the owner to maintain. Some owners prefer to do their own maintenance; others contract maintenance out. Some perform maintenance at regularly scheduled intervals; others wait until the equipment breaks down. Maintenance is probably the most poorly documented cost item in most LCCAs, but it can have a major impact on the accuracy and validity of the analysis. Make sure your maintenance data is up to date and specific to your project.
5. NAIL DOWN THE OWNER’S EXPERIENCE WITH EQUIPMENT LIFE. The life cycle of equipment varies by owner and can be drastically different than the manufacturer’s reported data. When comparing different types of systems, it’s important to discuss the owner’s experience with equipment life and how long they plan to use certain products. Any sharp differentiation from the norm could have a significant impact on the outcome of your analysis.
6. ANALYZE THE RESULTS CAREFULLY TO DETERMINE THE LEVEL OF CERTAINTY. For the BCSD project, the difference between the least expensive and next least expensive system was significant (13.1%), so we were comfortable in recommending it. Unfortunately, not every LCCA results in a clear winner. Each analysis will have a different level of uncertainty associated with it due to the assumptions, variables, and the analysis type. The more variables and assumptions there are, the higher the level of uncertainty. There are often intangibles that cannot be associated with a quantifiable cost, and one of these might end up becoming the deciding factor in your analysis.
7. LOOK FOR LCCA FUNDING FROM NON-CLIENT SOURCES. For the Berkeley County SD project the local utility cooperative, which happens to place a great deal of value on customer education, offered to partially fund the study in order to have access to the data. When proposing an LCCA to a client, check around to see who else could benefit from the analysis. There may be funding available to offset the cost to the owner or provide additional funding for a more in-depth study.
8. EXPECT THE UNEXPECTED. For our project, we originally modeled gas boilers for the water-source heat pump system to be similar to the four-pipe system. The energy models showed that there was virtually no requirement for heating of the condenser water loop due to our building type and climate. We suspected this might be the case because a nearby high school had been operating without a boiler and did not have heating problems. It was later decided that an electric boiler would be a better fit for the school district’s HVAC systems because its initial cost and associated annual maintenance costs would be far less than a gas boiler. It’s likely that you will face similar unanticipated results in future projects, so be prepared.
Related Stories
K-12 Schools | Apr 10, 2024
Surprise, surprise: Students excel in modernized K-12 school buildings
Too many of the nation’s school districts are having to make it work with less-than-ideal educational facilities. But at what cost to student performance and staff satisfaction?
Industrial Facilities | Apr 9, 2024
Confessions of a cold storage architect
Designing energy-efficient cold storage facilities that keep food safe and look beautiful takes special knowledge.
Cultural Facilities | Apr 8, 2024
Multipurpose sports facility will be first completed building at Obama Presidential Center
When it opens in late 2025, the Home Court will be the first completed space on the Obama Presidential Center campus in Chicago. Located on the southwest corner of the 19.3-acre Obama Presidential Center in Jackson Park, the Home Court will be the largest gathering space on the campus. Renderings recently have been released of the 45,000-sf multipurpose sports facility and events space designed by Moody Nolan.
Green | Apr 8, 2024
LEED v5 released for public comment
The U.S. Green Building Council (USGBC) has opened the first public comment period for the first draft of LEED v5. The new version of the LEED green building rating system will drive deep decarbonization, quality of life improvements, and ecological conservation and restoration, USGBC says.
Codes and Standards | Apr 8, 2024
Boston’s plans to hold back rising seawater stall amid real estate slowdown
Boston has placed significant aspects of its plan to protect the city from rising sea levels on the actions of private developers. Amid a post-Covid commercial development slump, though, efforts to build protective infrastructure have stalled.
Sustainability | Apr 8, 2024
3 sustainable design decisions to make early
In her experience as an architect, Megan Valentine AIA, LEED AP, NCARB, WELL AP, Fitwel, Director of Sustainability, KTGY has found three impactful sustainable design decisions: site selection, massing and orientation, and proper window-to-wall ratios.
Brick and Masonry | Apr 4, 2024
Best in brick buildings: 9 projects take top honors in the Brick in Architecture Awards
The Ace Hotel Toronto, designed by Shim-Sutcliffe Architects, and the TCU Music Center by Bora Architecture & Interiors are among nine "Best in Class" winners and 44 overall winners in the Brick Industry Association's 2023 Brick in Architecture Awards.
Retail Centers | Apr 4, 2024
Retail design trends: Consumers are looking for wellness in where they shop
Consumers are making lifestyle choices with wellness in mind, which ignites in them a feeling of purpose and a sense of motivation. That’s the conclusion that the architecture and design firm MG2 draws from a survey of 1,182 U.S. adult consumers the firm conducted last December about retail design and what consumers want in healthier shopping experiences.
Healthcare Facilities | Apr 3, 2024
Foster + Partners, CannonDesign unveil design for Mayo Clinic campus expansion
A redesign of the Mayo Clinic’s downtown campus in Rochester, Minn., centers around two new clinical high-rise buildings. The two nine-story structures will reach a height of 221 feet, with the potential to expand to 420 feet.
Sports and Recreational Facilities | Apr 2, 2024
How university rec centers are evolving to support wellbeing
In a LinkedIn Live, Recreation & Wellbeing’s Sadat Khan and Abby Diehl joined HOK architect Emily Ostertag to discuss the growing trend to design and program rec centers to support mental wellbeing and holistic health.

















