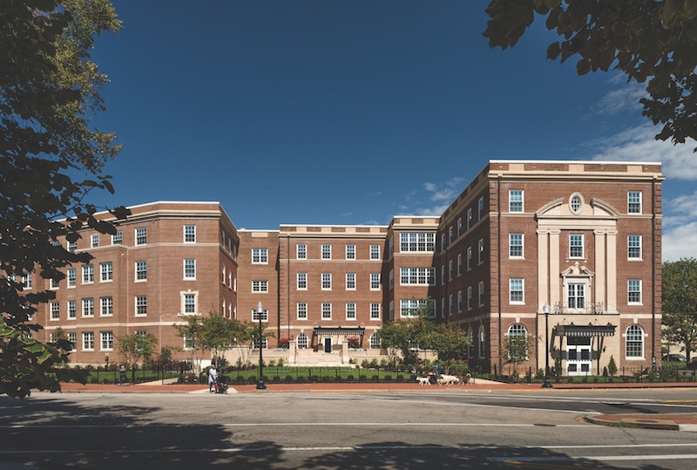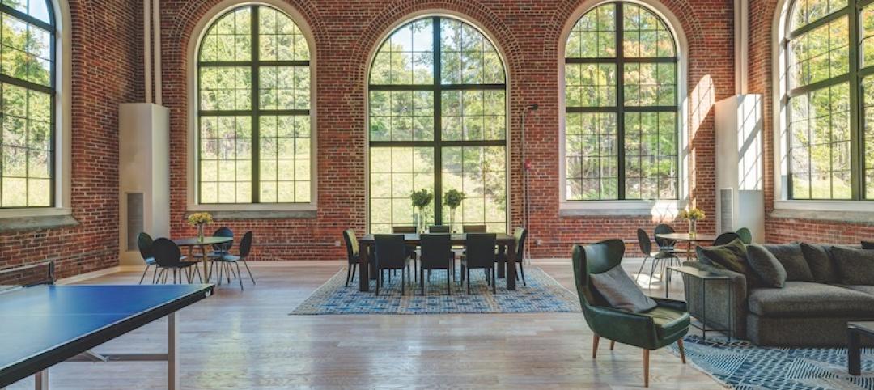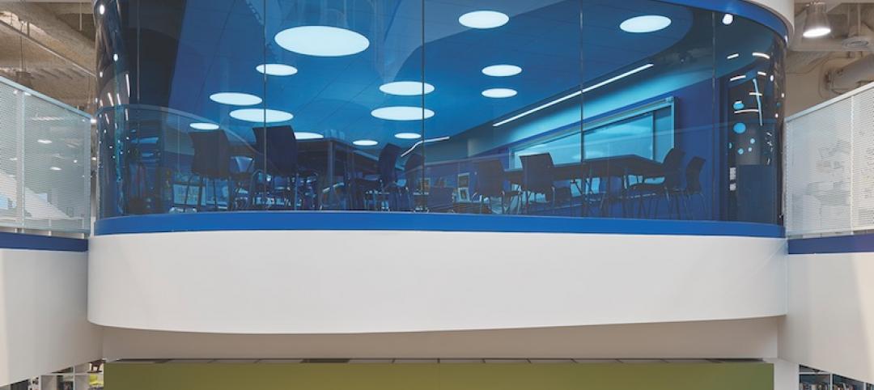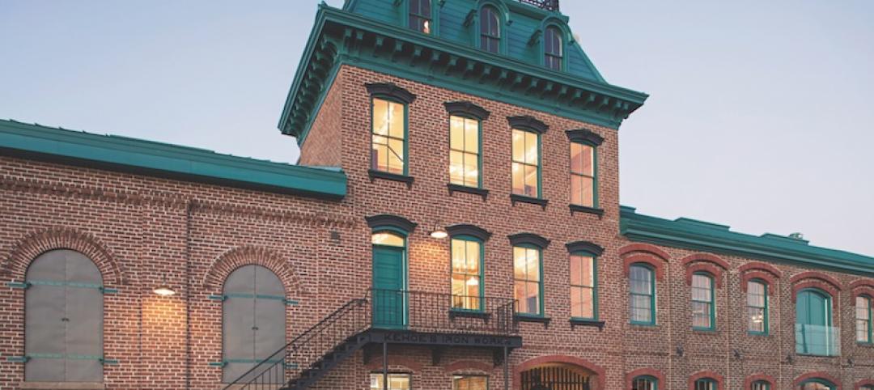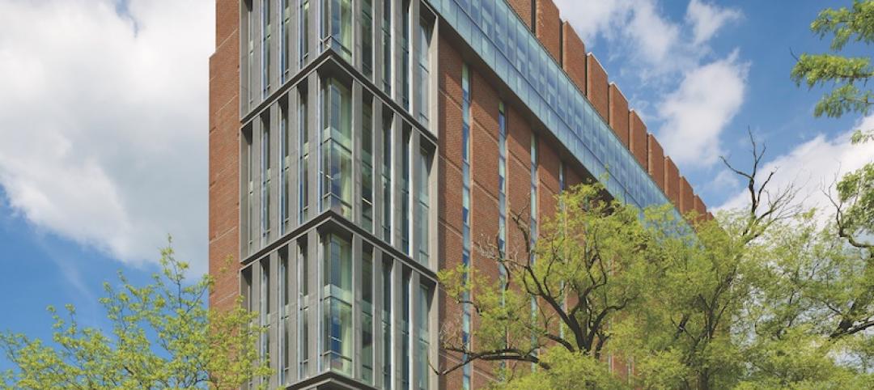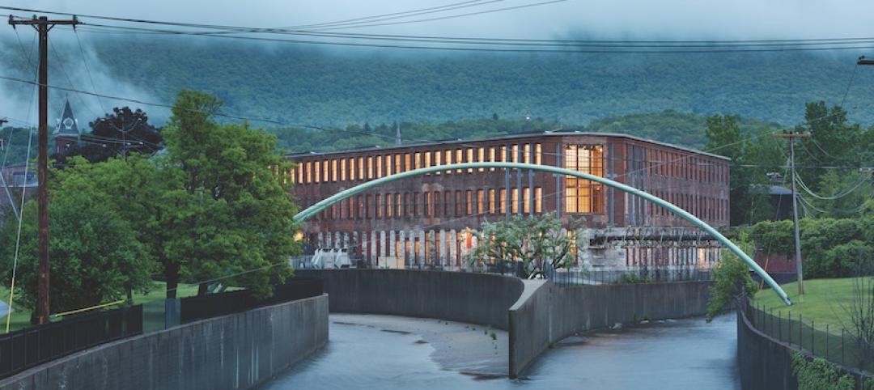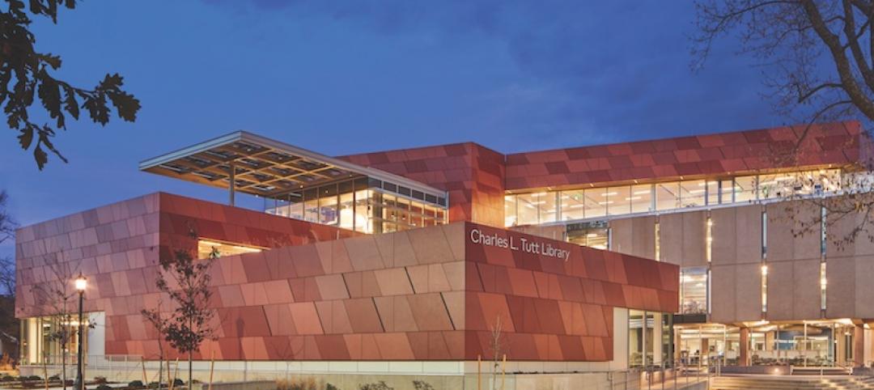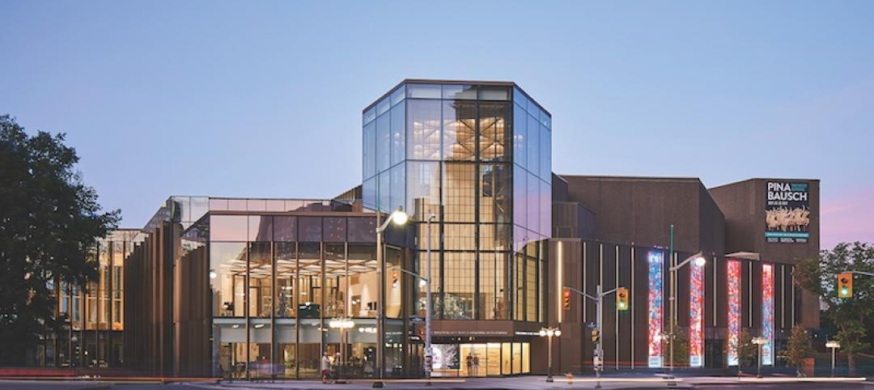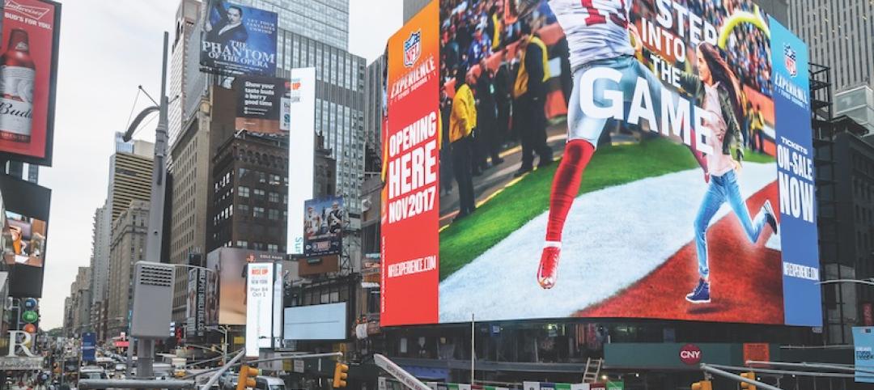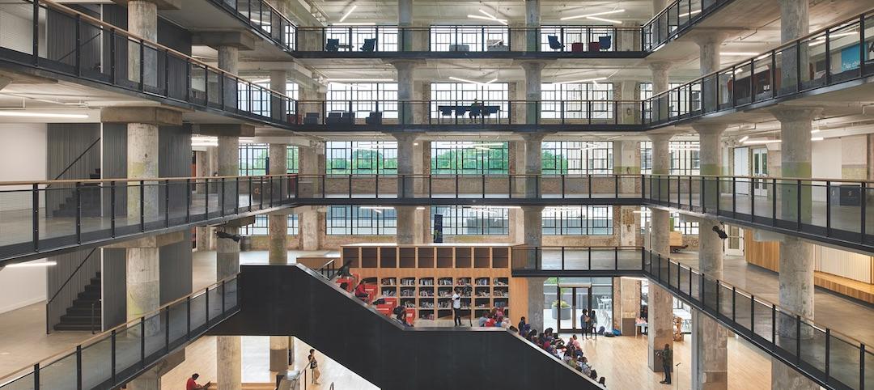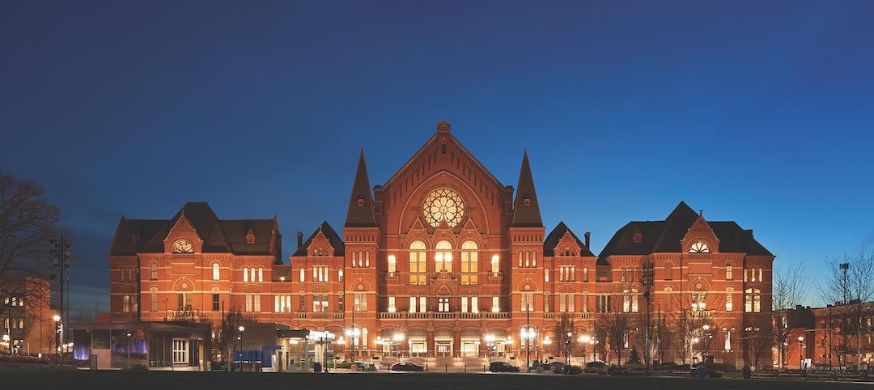Two decades is a long time for a hospital to sit, unused, with no future. Yet, there sat the 1920s-era hospital building in the heart of Washington, D.C.’s Capitol Hill neighborhood. Until an enterprising development team, led by Urban Structures, Borger Management, and Ronald D. Paul Companies, proposed an unusual plan to convert the 140,000-sf, four-story hospital into a luxury apartment building. As wild as it sounds, the $45 million plan worked, and the building’s first residents moved in early last year.
But the road from start to finish was a rocky one. It involved a complete roof-to-basement renovation of the building, delicate structural underpinning work to support two levels of below-grade parking, sensitive preservation work that needed Historic Preservation Review Board approval, and the design and construction of a world-class multifamily facility fitting of the neighborhood.
Called 700 Constitution, the complex houses 139 units (studio, one-, and two-bedroom), with an outdoor courtyard, fitness center, community room, yoga studio, e-lounge, and a package delivery system. A rooftop garden with bio retention, deck, and grilling area offers views of the U.S. Capitol dome and the Supreme Court.
The existing floors, with their double-loaded corridor and standard patient room depths, did not provide the apartment plan required in today’s rental market. The solution involved relocating the building’s corridor outside of the column-defined circulation pattern by adding a steel-frame and concrete structure on the rear of the building. This shift also allowed the team to add balconies to the rear façade of the building, which was not highly scrutinized by the preservation boards.
Each day of the 18-month demolition process presented a new obstacle to the design concept, most unforeseen. The demolition process exposed four different structural systems in varying states of soundness. Former exterior masonry walls with Palladian-style windows were uncovered intact, sandwiched between walls of later construction. This is just a taste of what the team faced and overcame to complete this award-winning project.
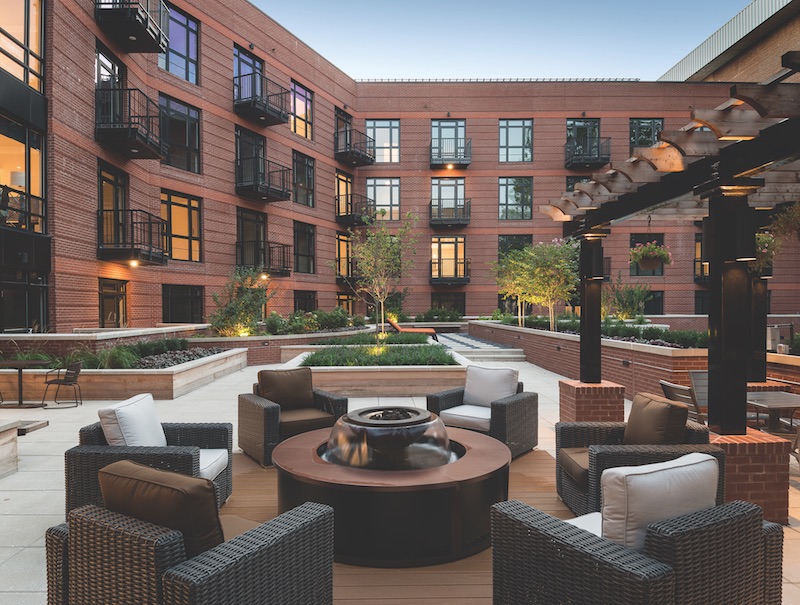
Bronze Award Winner
BUILDING TEAM Architecture, Inc. (submitting firm, architect) 700 LLC (developer) RD Jones & Associates (interior architect) Cagley & Associates (SE) FACE Associates (MEP) Donohoe Construction (GC) DETAILS 140,000 sf Total cost $45 million Construction time October 2013 to July 2017 Delivery method Design-bid-build
CLICK HERE TO GO TO THE 2018 RECONSTRUCTION AWARDS LANDING PAGE
Related Stories
Reconstruction Awards | Nov 26, 2018
Yarn works: Neverending yarn
111-year-old mill becomes a mixed-income multifamily community.
Reconstruction Awards | Nov 20, 2018
Wiseburn High School: New kind of P3
A California school district and a charter school system join forces to open a skills-based high school.
Reconstruction Awards | Nov 19, 2018
Kehoe Iron Works: Industrial strength makeover
A project team turns a toxic site into a civic treasure.
Reconstruction Awards | Nov 19, 2018
Weiser Hall, University of Michigan: Campus upgrade
A Mid-century building becomes home to a new International Institute.
Reconstruction Awards | Nov 16, 2018
Mass MoCA Building 6: The Robert W. Wilson Building
A textile mill becomes an arts center that energizes a New England town and its region.
Reconstruction Awards | Nov 15, 2018
Charles L. Tutt Library, Colorado College: Net-zero in the Rockies
Library expansion reinforces Colorado College’s commitment to carbon neutrality.
Reconstruction Awards | Nov 14, 2018
National Arts Centre: O, Canada
Three new wings and a flashy AV display add luster to the nation’s cultural gem.
Reconstruction Awards | Nov 13, 2018
20 Times Square: Conquering Times Square
The 20 Times Square mixed-used project at the corner of 47th and Seventh Avenue is indicative of the great lengths Building Teams will go in order to maximize real estate and media opportunities in Times Square.
Reconstruction Awards | Nov 12, 2018
Crosstown Concourse: An 'organic' urban village
Memphians band together to rebuild a gigantic Sears distribution facility into a multifaceted community crossroads.
Reconstruction Awards | Nov 12, 2018
Cincinnati Music Hall: Saving a cultural anchor
Cincinnati uses ‘skillful triage’ to bring its endangered Music Hall up to date.


