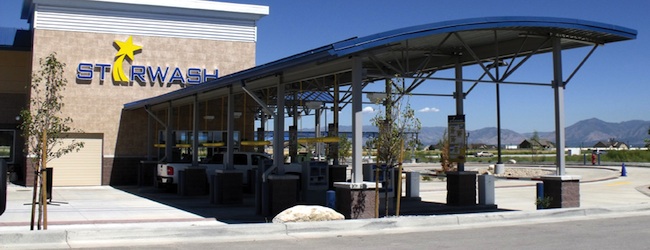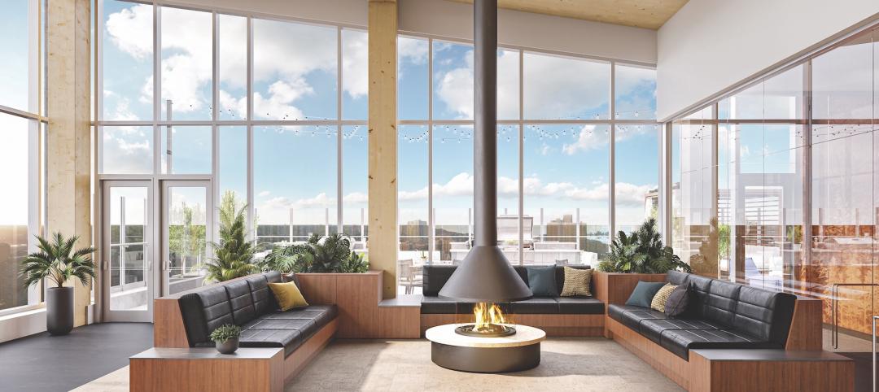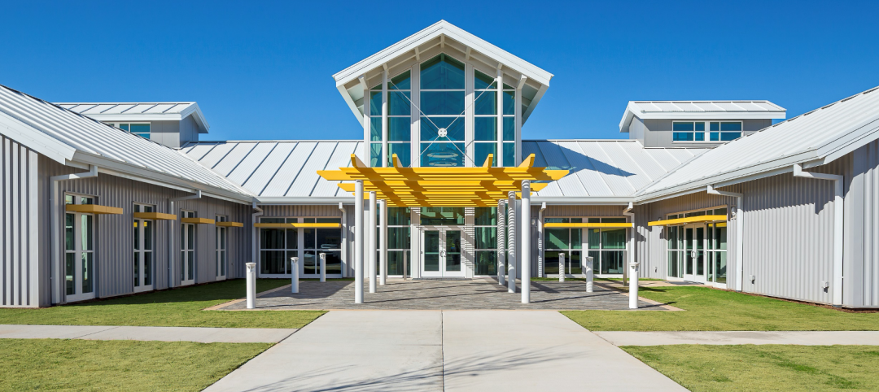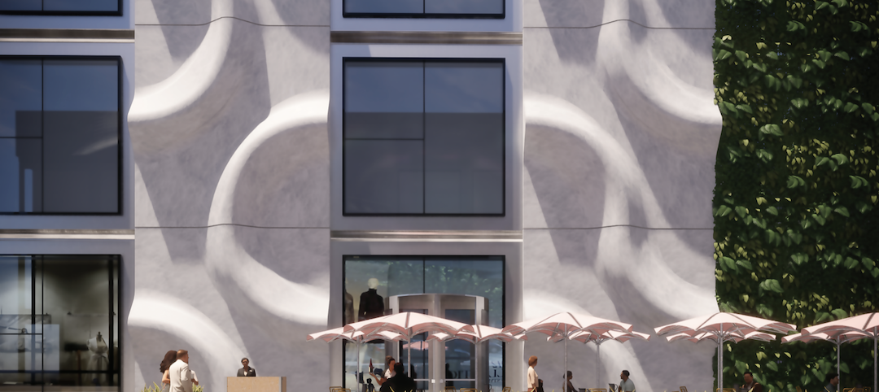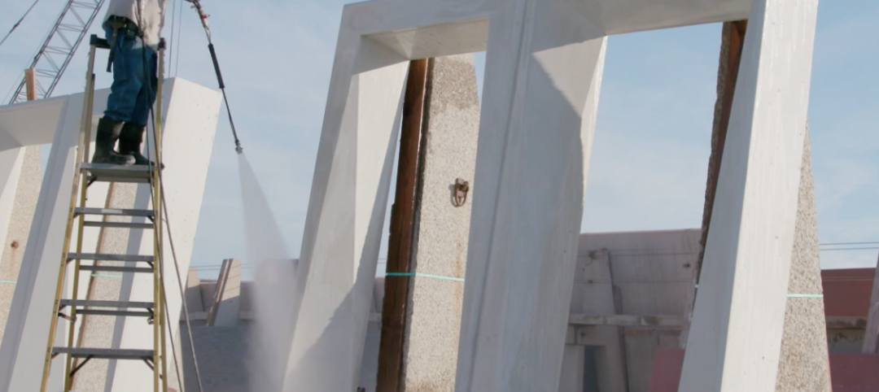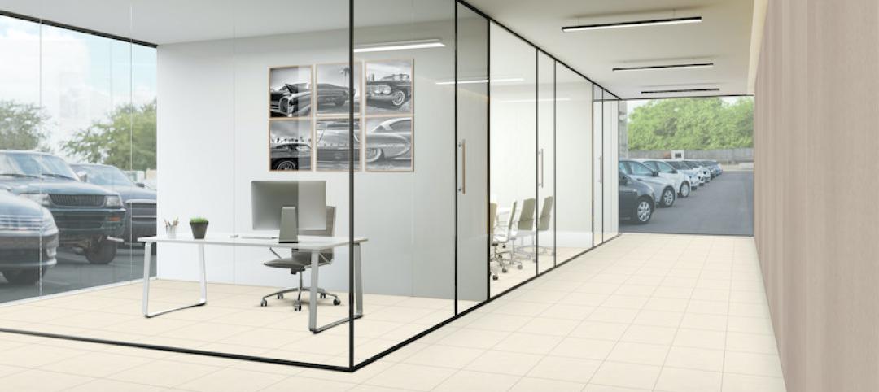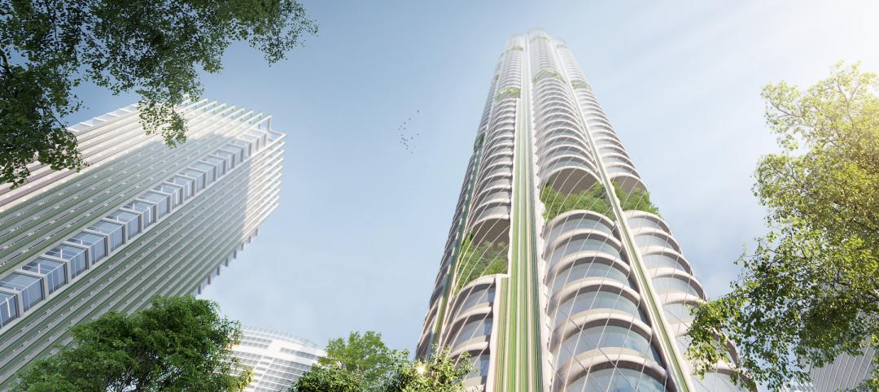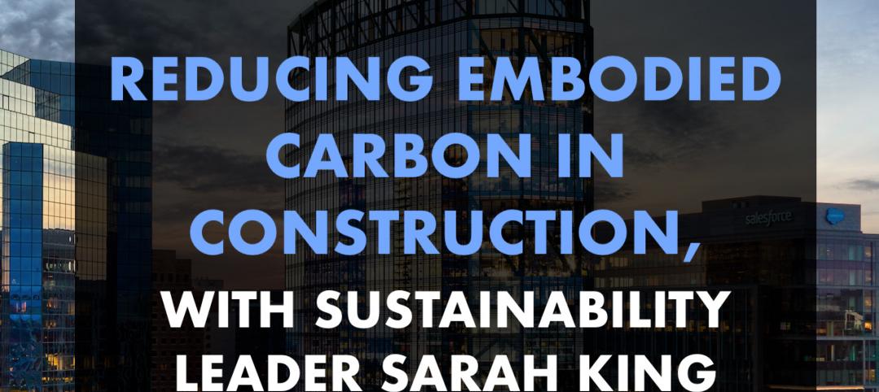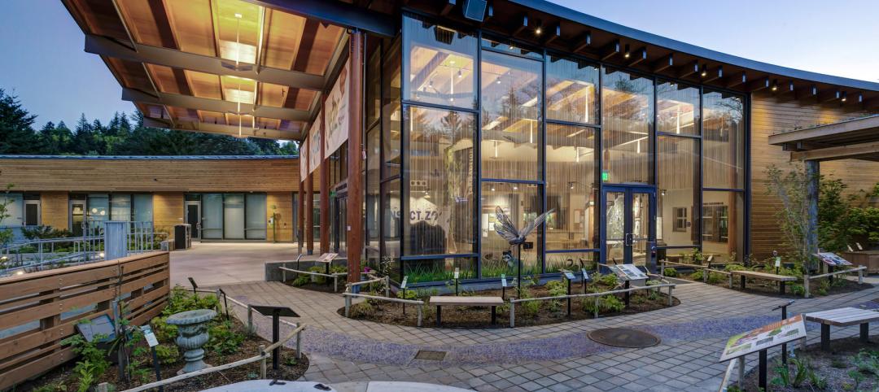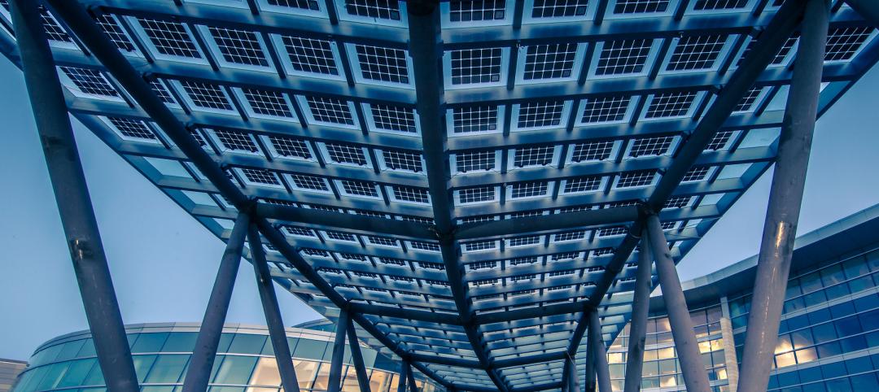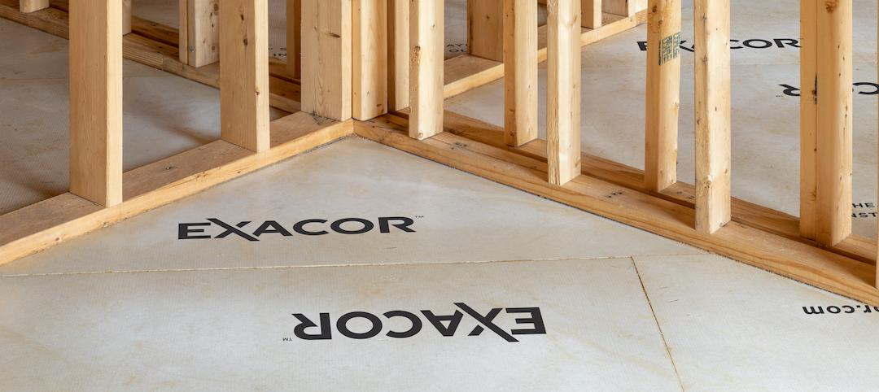Building Teams need to bring real value to the table these days, so BD+C asked two expert engineers about steel construction and their tips for cutting costs when building with structural steel. Meet the experts:
Tabitha Stine, SE, PE, LEED AP, Director of Technical Marketing, American Institute of Steel Construction, Chicago
David Ruby, PE, SE, SECB, FASCE, Chairman and Founding Principal, Ruby+Associates Inc. Structural Engineers, Detroit
1. Use standard steel lengths.
Specifying standard steel lengths rather than specialty sizes seems like a no-brainer, but it's too often ignored, says AISC's Stine. For instance, ordering 20 20-foot sections is significantly less expensive than ordering 10 20 1/2-foot sections because it eliminates having to cut to size, scrapping extra steel, and paying for unusable remnants.
Stine says she often hears the argument that specifying 20 standard sections rather than 10 specialty sections will add costs by increasing an order's weight. However, less weight doesn't always mean less cost. Stine says ordering standard sizes, repeating sizes (which allows the fabricator to order larger quantities), and bundling orders usually leads to cost savings.
To save more, Stine suggests talking to your fabricator about:
- Current market conditions, and whether it's cheaper to order one size over another.
- Remnant material from another job that the fabricator may be happy to unload at a good price.
- What sizes the mills have been rolling recently: higher stock quantities generally mean lower prices.
Ruby recalled a conversation he had with the fabricator working with him on St. Vincent Hospital in Toledo, Ohio. The owner came in with last-minute design modifications that would have required changes to the structural steel package.
Ruby and the fabricator put together an order of standard sizes based on material availability that enabled the design to be reconfigured without adding to the cost of the steel.
2. Don't pay for primed or painted steel.
Steel doesn't need to be primed or painted unless it's going be used as an exposed architectural element (in, say, an atrium), exposed to the elements (as in a parking garage), or set in a corrosive environment (e.g., a chemical manufacturing plant). Not only does priming and painting add unnecessary costs, it can hinder fire protection by making it difficult for fireproofing materials to adhere to the steel.
Recommendation: Make sure your bids explicitly state no primer or paint; otherwise, they may be added to the package, says Stine. That's because steel naturally develops slight amounts of rust on a job site; even though the rust will not affect the structural integrity of the steel, it is viewed as unaesthetic, so the steel gets painted. Remember, the rust can be brush cleaned-in fact, connections must always be cleaned, notes Stine.
Priming and painting can increase steel costs enough to flip the project to another material that appears to be cheaper. "It isn't simply painting costs," says Ruby. "It's also resource costs, inconvenience costs, and environmental costs. It's a much larger picture."
3. Use a BIM model to save money-but only if everyone on the team in on board.
Building Teams can find big savings by having a BIM model, especially for identifying design conflicts before they become big problems. The BIM model can also be shared with fabricators who would otherwise be forced to pass along the costs of creating their own model. According to Stine, most AEC firms currently utilize BIM only on their biggest projects, but she advocates using BIM on all jobs, regardless of size. Architects and engineers who can't deliver a BIM model to the fabricator will fall behind, she says, especially during an economic slowdown where increased competition forces everyone to be more aggressive.
Caution: The entire Building Team needs to be involved in the BIM model for it to become an integral part of the process, warns Ruby. He sees structural engineers as relatively BIM-savvy compared to many contractors, especially smaller GCs working on smaller projects. If contractors aren't contributing their experience to the model, it's not going to be as valuable to the fabricator, says Ruby.
4. Make sure fabricators are certified.
Project costs can be reduced by specifying steel from fabricators who are certified rather than simply relying on steel to be inspected. Certification focuses on the entire process of fabrication and erection. Certified companies providing steel adhere to a set of AISC standards (which are audited by a third party), a process that weeds out problems before the steel gets to the job site. Better to nip any problems in the bud that to correct them after the fact, which adds time and expense to the project.
5. Know the details of what you're buying. On average, says the AISC's Stine, the total cost of structural steel represents about 10% of overall project costs; of that, the material itself accounts for 20-40%, while the other 60-80% goes to fabrication and erection. Thus, if structural steel prices were to go up 5%, the cost of the entire steel package would increase only about 1-2%.
6. Understand how to fireproof steel cost-effectively.
Reasonably priced options for achieving required fire-protection ratings include:
- Spray-applied fireproofing. Surface prep time is minimal; steel only needs to be shop cleaned of dirt, oil, grease, and loose mill scale.
- Gypsum board. A relatively inexpensive way to fireproof steel because the cost to upgrade conventional gypsum board to fire-resistant gypsum board is quite low.
- Intumescent paints provide low weight-per-surface-area, high durability, and good adhesion. But aesthetic appeal is the main reason for selecting intumescent paint, which is often used on architecturally exposed structural steel.
7. Don't be deceived by "low-cost" deals.
Don't make decisions on steel packages based solely on lowest cost, says Ruby. That relegates steel to the role of commodity when it should be viewed as a specialty, owing to the structural engineering, fabrication, and installation knowledge required.
Moreover, so-called "lowest cost" isn't always the case. Building Teams that see steel as a specialty item and work with fabricators to optimize a steel package (as noted above) can realize significant cost savings. When steel is viewed as a commodity, Building Teams may miss the opportunity to create a leaner, more efficient, and often less expensive steel package.
Ruby mentions a project he consulted on for Lansing (Mich.) Community College. When the job went out to bid with the steel packaged as a commodity, it came back over budget. When Ruby helped optimize the steel program, making significant modifications to the lateral system, floor system, and metal deck, the project came back under budget-and with an option for an additional floor, at no extra cost.
Related Stories
Wood | Apr 13, 2022
Mass timber: Multifamily’s next big building system
Mass timber construction experts offer advice on how to use prefabricated wood systems to help you reach for the heights with your next apartment or condominium project.
Sponsored | BD+C University Course | Apr 10, 2022
Designing with commercial and industrial insulated metal wall panels
Discover the characteristics, benefits and design options for commercial/industrial buildings using insulated metal panels (IMPs). Recognize the factors affecting panel spans and the relationship of these to structural supports. Gain knowledge of IMP code compliance.
Building Materials | Feb 17, 2022
3D-printed megapanels, unitized window-wall assemblies now available from Sto Corp.
Panel manufacturer is collaborating with Branch Technology and Kawneer North America on prefabrication solutions for building facades.
3D Printing | Jan 12, 2022
Using 3D-printed molds to create unitized window forms
COOKFOX designer Pam Campbell and Gate Precast's Mo Wright discuss the use of 3D-printed molds from Oak Ridge National Lab to create unitized window panels for One South First, a residential-commercial high-rise in Brooklyn, N.Y.
Building Materials | Nov 29, 2021
Daltile expands its Unity Collection of porcelain tiles with a new color
Addition of "Taupe" gives Daltile's Unity Collection three warm and three cool colors.
Urban Planning | Nov 11, 2021
Reimagining the concrete and steel jungle, SOM sees buildings that absorb more carbon than they emit
The firm presented its case for a cleaner built environment during the Climate Change conference in Scotland.
Sustainability | Oct 28, 2021
Reducing embodied carbon in construction, with sustainability leader Sarah King
Sustainability leader Sarah King explains how developers and contractors can use the new EC3 software tool to reduce embodied carbon in their buildings.
Sponsored | Glass and Glazing | Oct 1, 2021
Specifying Responsibly to Save Birds’ Lives
Realizing sustainable, bird-friendly glass design
Sponsored | Glass and Glazing | Oct 1, 2021
Seizing the Daylight with BIPV Glass
Glass has always been an idea generator. Now, it’s also a clean energy generator.


