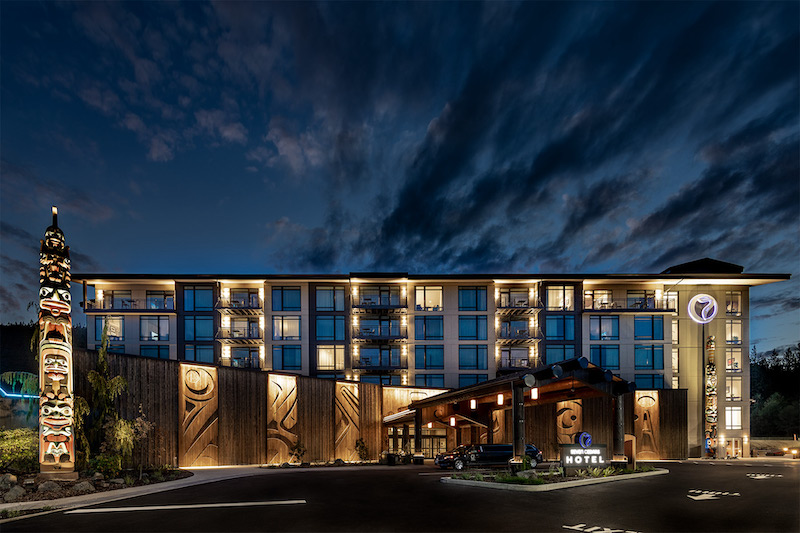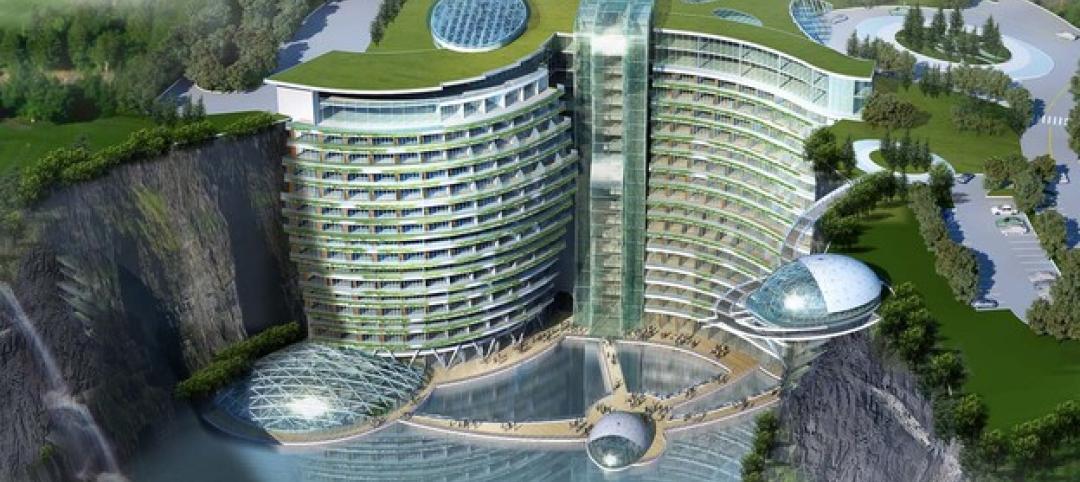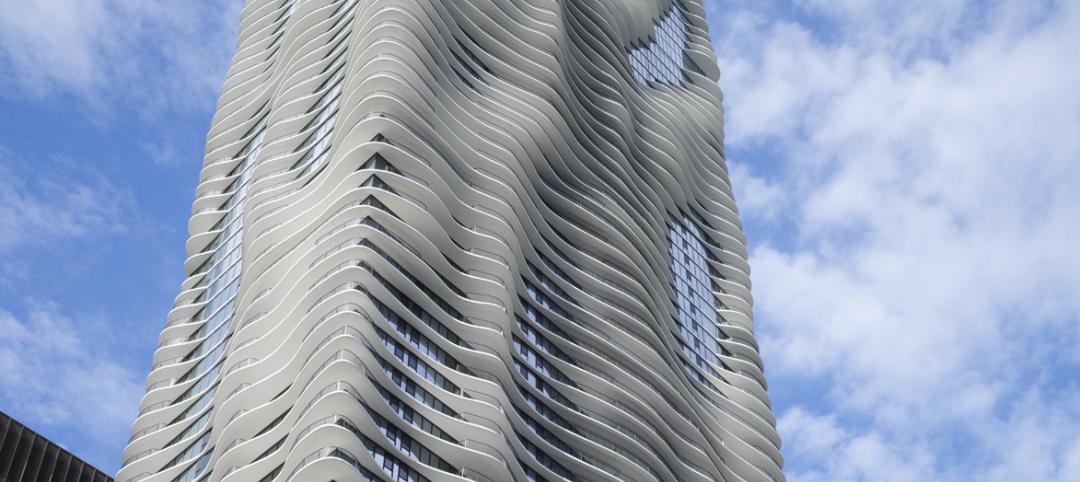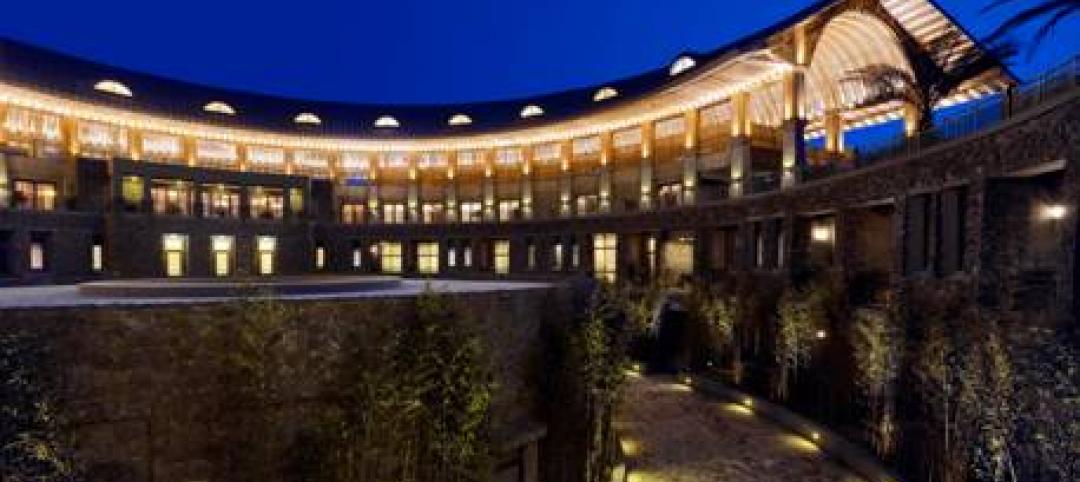The new 7 Cedars Resort Properties has recently completed construction on Washington’s Olympic Peninsula just adjacent from the S’Klallam Tribe’s 7 Cedars Casino.
The $33 million, 100-room hotel is the first of four phases in Jamestown S’Klallam Tribe’s Master Plan for their resort located in Sequim, Wash. Each floor of the hotel reflects the different “Layers of Life” (sea, shore, land, sky) found near the hotel’s location. One of the hotel’s most noteworthy features is the main level’s facade and entrance, which is clad in Kebony modified wood and carved in tribal designs.
The main floor features the lobby, conference spaces, administrative offices, a reception area with one-of-a-kind custom made kiosks, and a coffee and gift shop. The 100 rooms are divided into four corner suites, eight executive suites, and a mixture of king and double queen rooms. Additionally, the project features a collection of more than 750 art pieces that help tell the story of the tribe and the region.
Rice Fergus Miller Architecture designed the project. Swinerton was the general contractor.
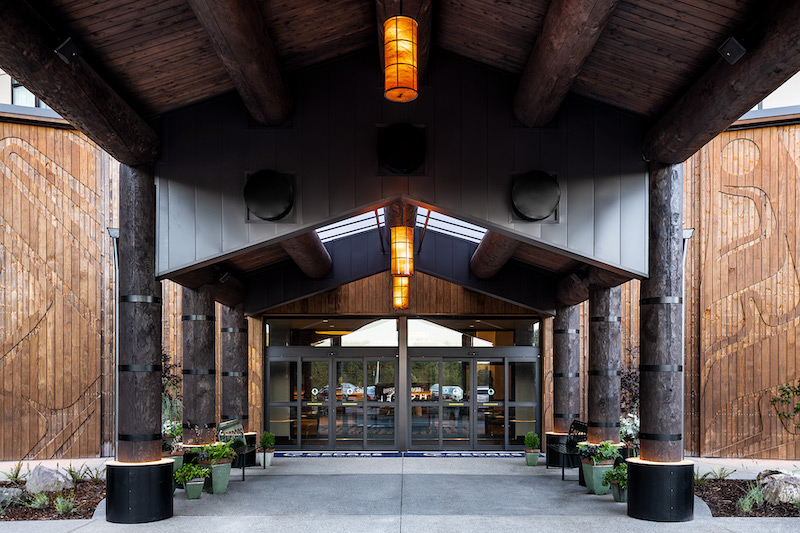
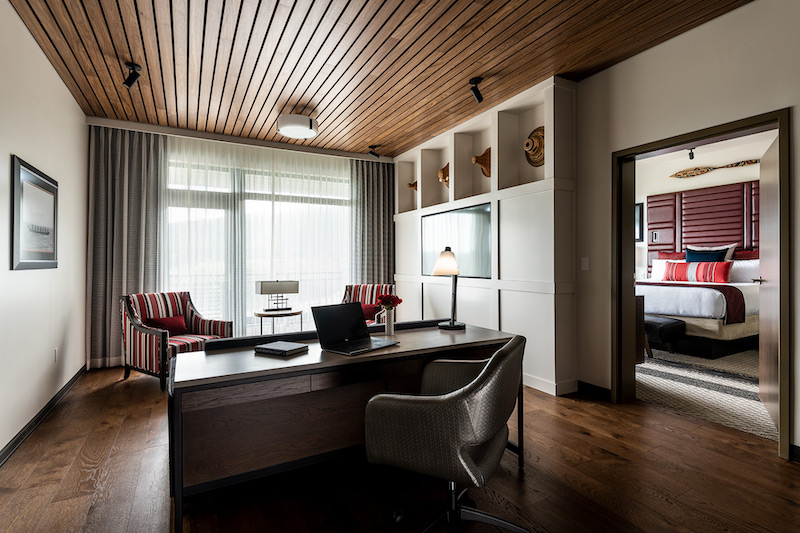
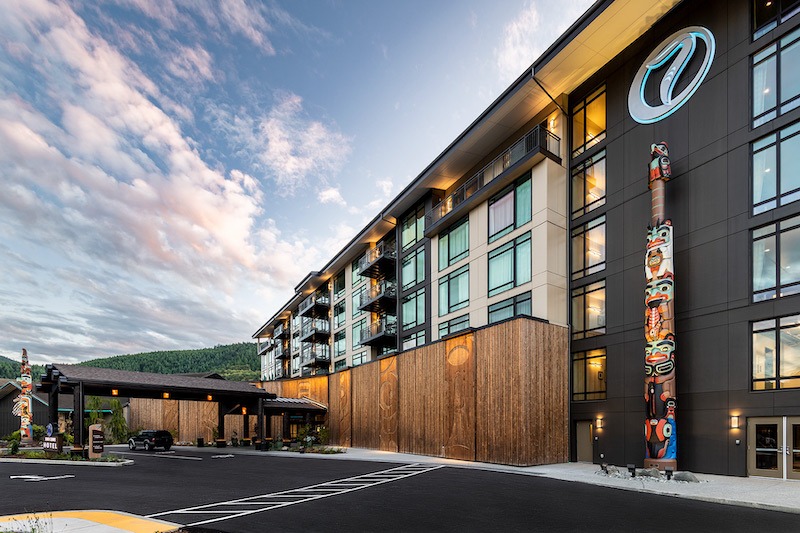
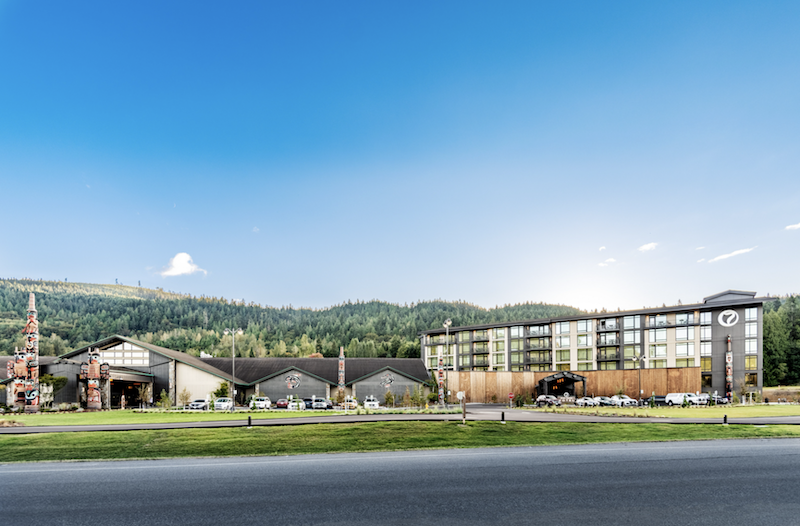
Related Stories
| Jun 1, 2012
New BD+C University Course on Insulated Metal Panels available
By completing this course, you earn 1.0 HSW/SD AIA Learning Units.
| May 29, 2012
Reconstruction Awards Entry Information
Download a PDF of the Entry Information at the bottom of this page.
| May 24, 2012
2012 Reconstruction Awards Entry Form
Download a PDF of the Entry Form at the bottom of this page.
| Apr 6, 2012
Batson-Cook breaks ground on hotel adjacent to Infantry Museum & Fort Benning
The four-story, 65,000-ft property will feature 102 hotel rooms, including 14 studio suites.
| Apr 3, 2012
Luxury hotel 'groundscraper' planned in abandoned quarry
Would you spend $300 a night to sleep underground? You might, once you see the designs for China's latest hotel project.
| Dec 19, 2011
Chicago’s Aqua Tower wins international design award
Aqua was named both regional and international winner of the International Property Award as Best Residential High-Rise Development.
| Dec 2, 2011
What are you waiting for? BD+C's 2012 40 Under 40 nominations are due Friday, Jan. 20
Nominate a colleague, peer, or even yourself. Applications available here.
| Nov 29, 2011
SB Architects completes Mission Hills Volcanic Mineral Springs and Spa in China
Mission Hills Volcanic Mineral Springs and Spa is home to the largest natural springs reserve in the region, and measures 950,000 sf.
| Nov 28, 2011
Leo A Daly and McCarthy Building complete Casino Del Sol expansion in Tucson, Ariz.
Firms partner with Pascua Yaqui Tribe to bring new $130 million Hotel, Spa & Convention Center to the Tucson, Ariz., community.
| Nov 9, 2011
American Standard Brands joins the Hospitality Sustainable Purchasing Consortium
American Standard will collaborate with other organizations to build an industry-wide sustainability performance index.


