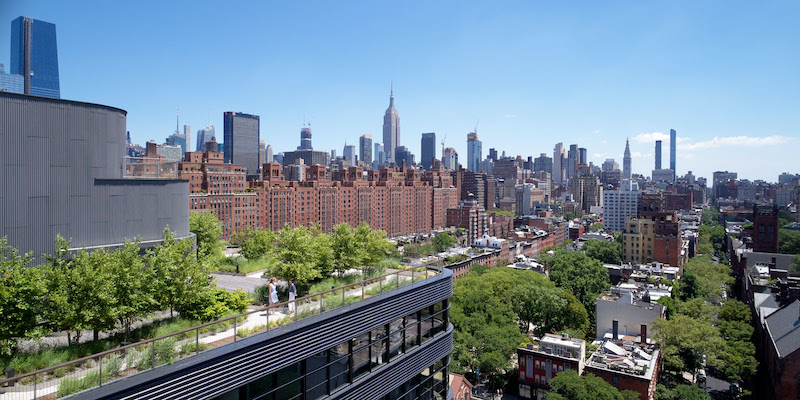Located on the High Line at a spot known as the Chelsea Thicket, 512 West 22nd Street is a new office building inspired by its proximity to the park’s public space and its location with connection to and views of the Hudson River.
The building, designed via principles of biophilia, is unusual in that the planted areas of the roof, staircase, and terraces represent greater square footage than its footprint. 512 features over 15,000 sf of outdoor space. Landscaped terraces populated solely with native species are cut into the building’s profile on every floor. Continuous stepped terraces from levels two to four are designed for outdoor circulation, events, and other uses for tenants, while at the second and third floors the branches of the thicket meet the overhang above, margining into a canopy. In total, the planted areas represent 110% of the footprint of the building.
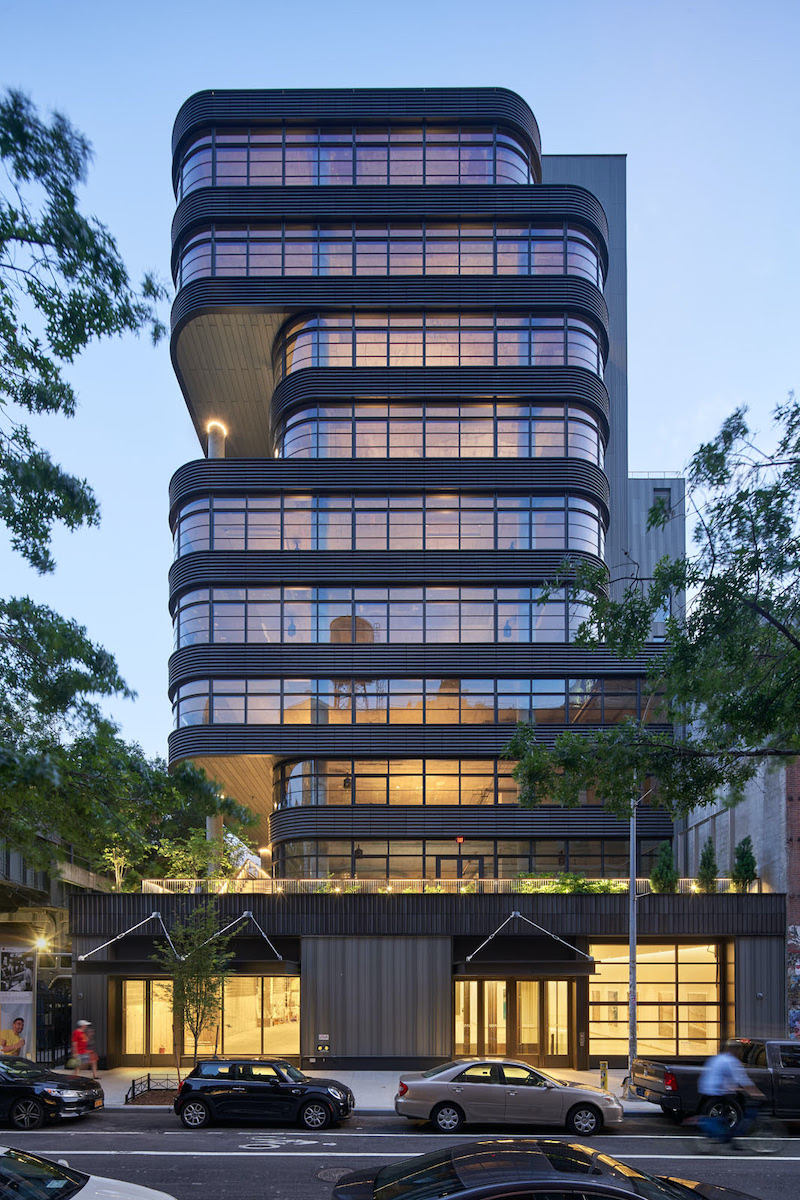
Designed to achieve LEED Gold certification, the architectural design includes resiliency features that can withstand 100-year food predictions, an integrated rooftop watering and grey water system, and signature interior columns.
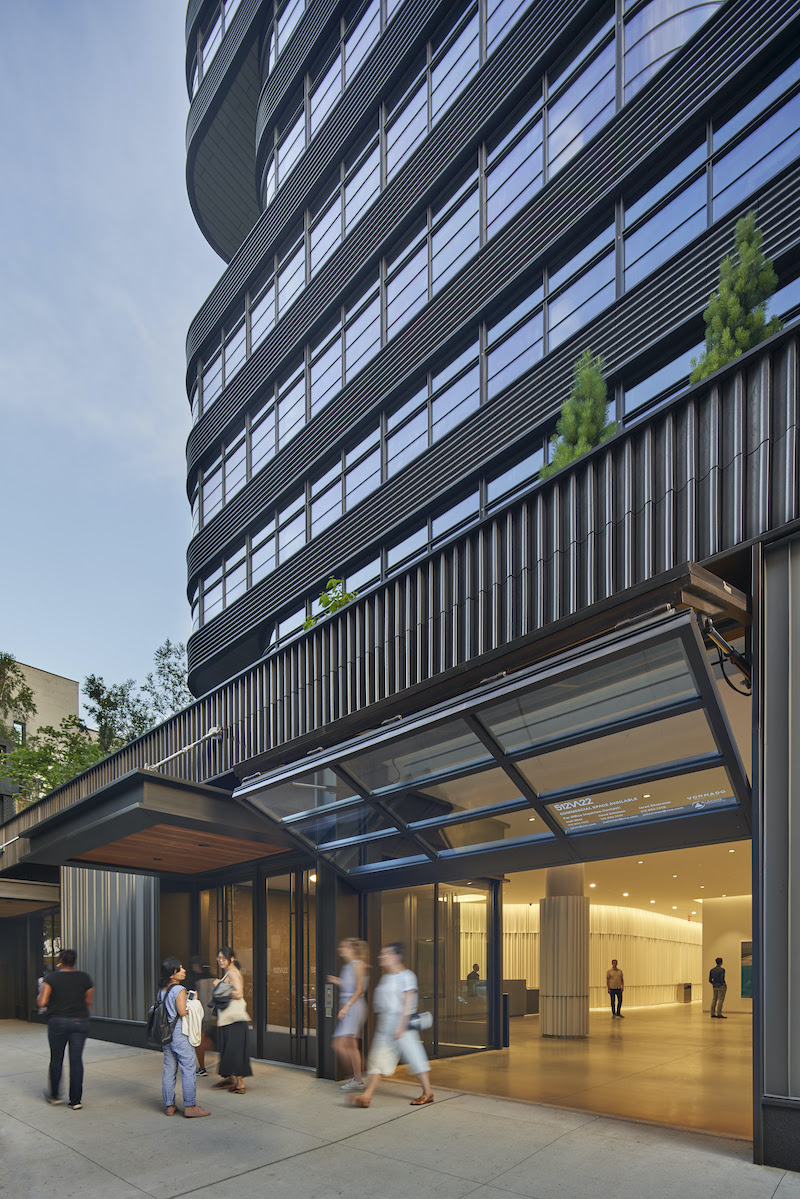
The building’s exterior recalls the historical infrastructure and warehouse buildings of the neighborhood and the contemporary design that defines west Chelsea. The building features industrial sash-inspired windows and an anthracite terra-cotta, zinc, and granite facade. The custom terra-cotta profile rotates and opens at the curved edges of the building with glass that arcs around the corners, featuring operable windows that offer more direct control of the environment and access to outdoor air.
The offices include large, light-filled floors with overhead air distribution and filtering systems. Below the office space, the 22nd Street lobby includes a curated event space that can open onto the sidewalk when the pane-glass garage door is lifted. Off the lobby, a landscaped viewing garden offers a calming focal point at the elevator banks.
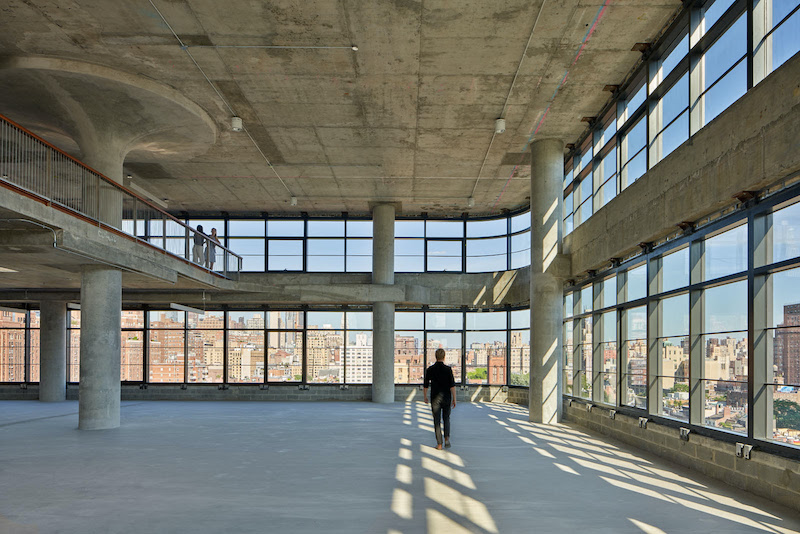
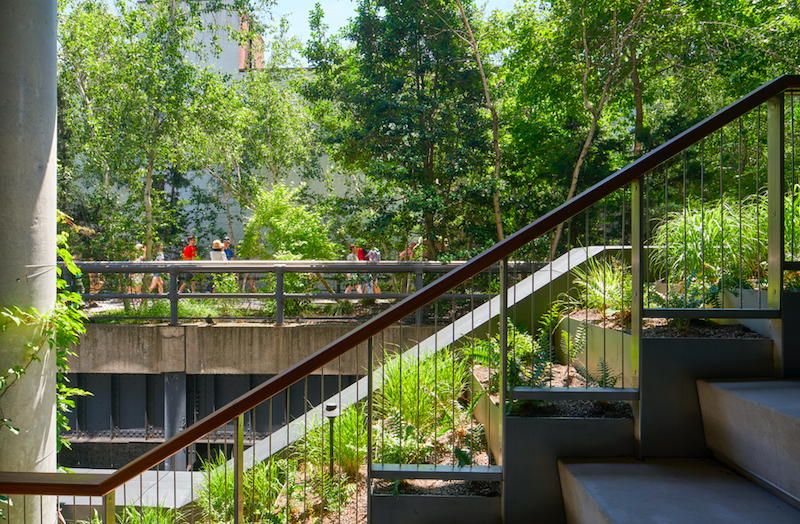
Related Stories
| Aug 11, 2010
Turner, Structure Tone top BD+C's ranking of the 50 largest office contractors
A ranking of the Top 50 Office Contractors based on Building Design+Construction's 2009 Giants 300 survey. For more Giants 300 rankings, visit http://www.BDCnetwork.com/Giants
| Aug 11, 2010
AGC unveils comprehensive plan to revive the construction industry
The Associated General Contractors of America unveiled a new plan today designed to revive the nation’s construction industry. The plan, “Build Now for the Future: A Blueprint for Economic Growth,” is designed to reverse predictions that construction activity will continue to shrink through 2010, crippling broader economic growth.
| Aug 11, 2010
PCL Construction, HITT Contracting among nation's largest commercial building contractors, according to BD+C's Giants 300 report
A ranking of the Top 50 Commercial Contractors based on Building Design+Construction's 2009 Giants 300 survey. For more Giants 300 rankings, visit http://www.BDCnetwork.com/Giants
| Aug 11, 2010
Webcor, Hunt Construction lead the way in mixed-use construction, according to BD+C's Giants 300 report
A ranking of the Top 30 Mixed-Use Contractors based on Building Design+Construction's 2009 Giants 300 survey. For more Giants 300 rankings, visit http://www.BDCnetwork.com/Giants
| Aug 11, 2010
NBBJ selected to design Russell Investments’ Seattle headquarters
NBBJ has been hired by Russell Investments as the architectural firm to design the interior space of its new global headquarters at 1301 2nd Avenue, a building also designed by NBBJ.
| Aug 11, 2010
Report: Fraud levels fall for construction industry, but companies still losing $6.4 million on average
The global construction, engineering and infrastructure industry saw a significant decline in fraud activity with companies losing an average of $6.4 million over the last three years, according to the latest edition of the Kroll Annual Global Fraud Report, released today at the Association of Corporate Counsel’s 2009 Annual Meeting in Boston. This new figure represents less than half of last year’s amount of $14.2 million.
| Aug 11, 2010
AAMA developing product-based green certification program for fenestration
The American Architectural Manufacturers Association is working on a product-based green certification program for residential and commercial fenestration, the organization announced today. AAMA will use the results of a recent green building survey to help shape the program. Among the survey's findings: 77% of respondents reported a green certification program for fenestration would benefit the product selection process for their company.
| Aug 11, 2010
City offices to up daylight, reduce water use
Breaking ground this month and scheduled for completion in November, the Palmetto Bay Village Hall in Miami-Dade County, Fla., will become the operating center for the mayor, village commissioners, government departments, the police department, and commission chambers. The two-story facility has been designed by JMWA Architects to win LEED Gold certification.
| Aug 11, 2010
Glass features keep Phoenix high-rise cool
A 26-story, 700,000-sf glass-clad tower has become downtown Phoenix's first office high-rise in eight years. One Central Park East, developed by Mesirow Financial, designed by SmithGroup, and built by Holder Construction Company, contains 495,000 sf of office space spanning 16 floors, plus a nine-level parking lot and ground-floor retail space.
| Aug 11, 2010
New HQ for automobile association stresses employee collaboration
AAA Northern California, Nevada, and Utah (AAA NCNU) has a new corporate headquarters in Walnut Creek, Calif. The interior of the six-floor, 250,000-sf building features an open layout by architecture firm Gensler to encourage greater collaboration across the automobile association's departments. Targeting LEED Gold certification, the building uses wood from Forest Stewardship Council-certified...


