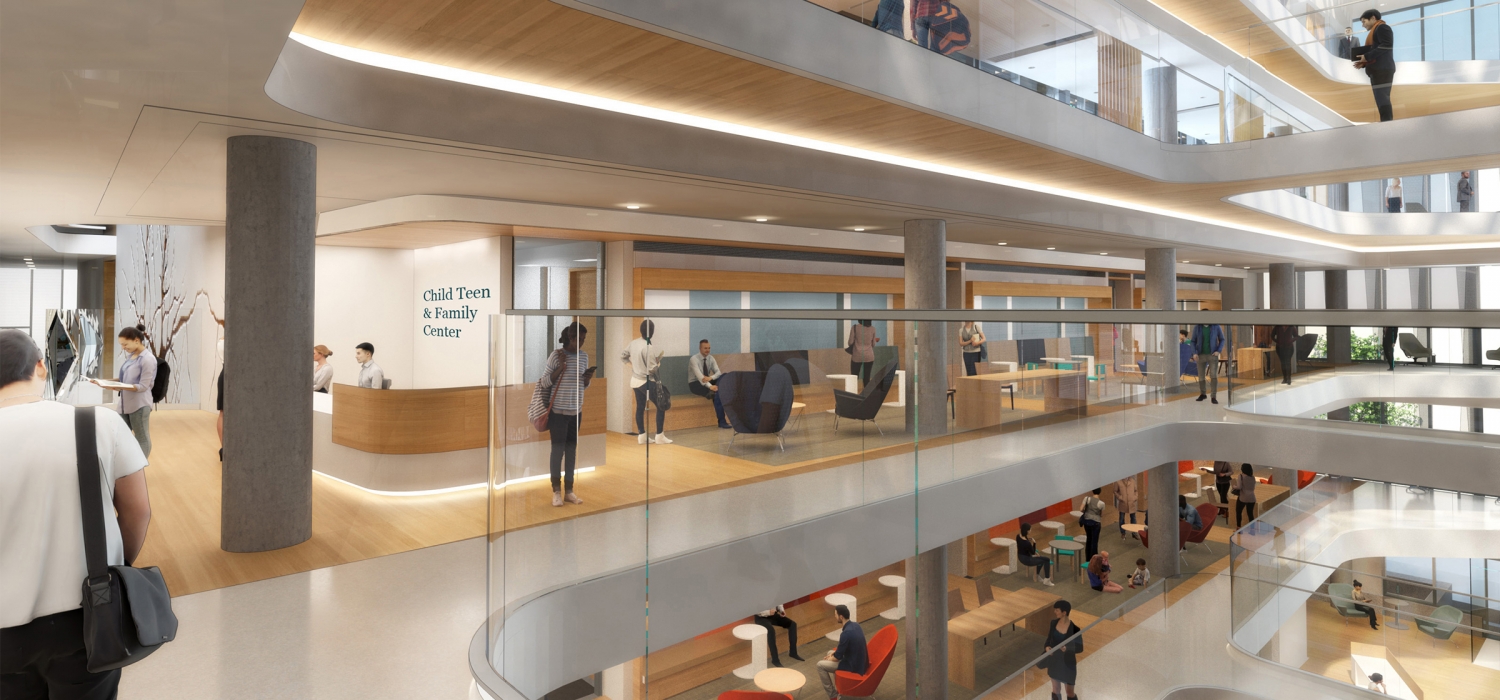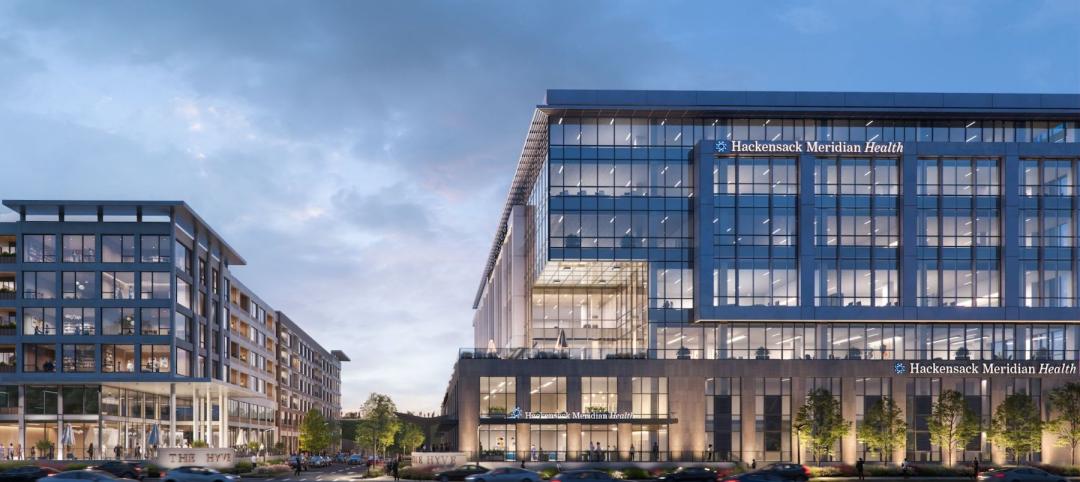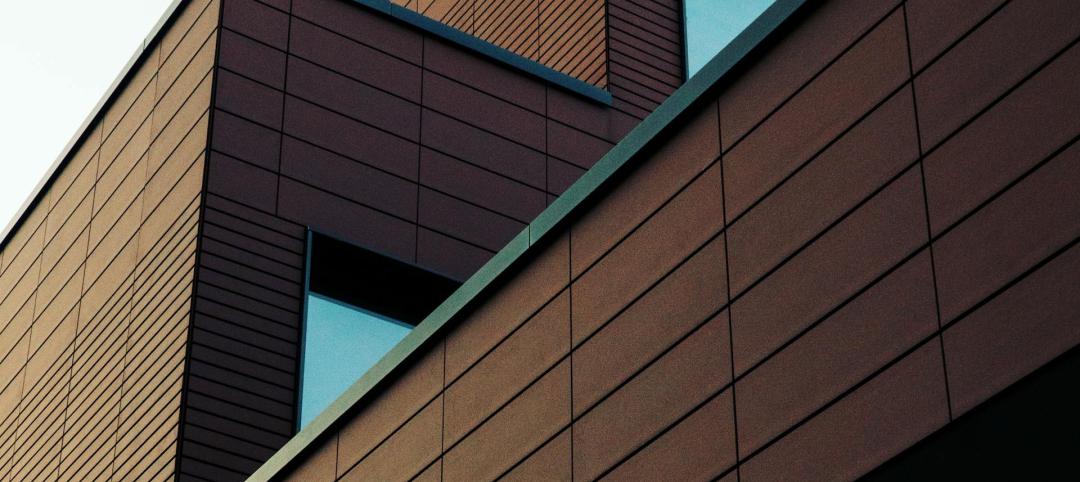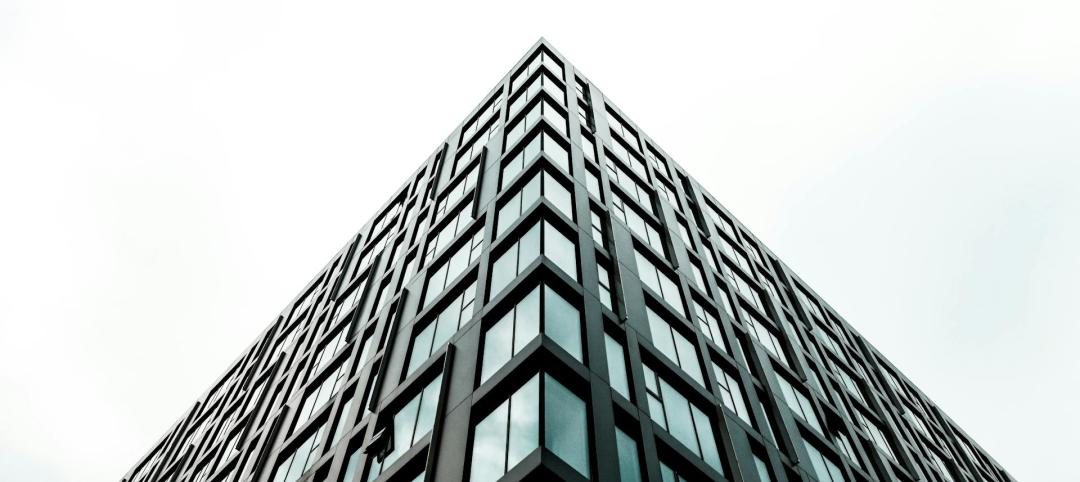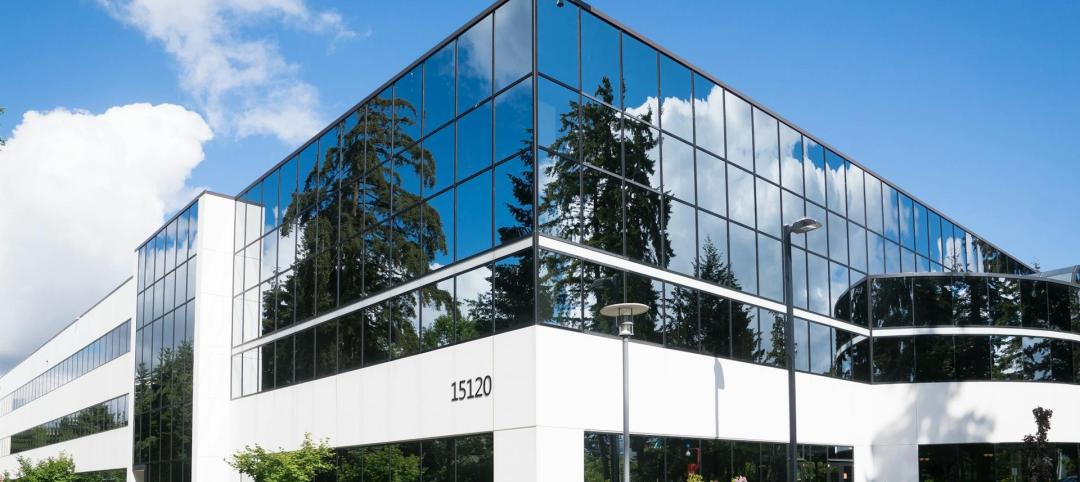Today, more than 40 million American adults suffer from a mental-health condition, and half of all chronic mental illness begins by the age of 14. Despite these overwhelming statistics, the negative stigmas associated with mental illness, combined with a scarcity of clinicians and facilities, resulted in over half of those with behavioral health conditions forgoing treatment last year.
This population is among the most marginalized in the U.S. healthcare system, but we are seeing more and better in- and out-patient and research facilities coming on line every day. What we know from recent post-occupancy evaluations and working closely with clinical staff is the critical role that design plays in removing the stigma associated with psychiatric care, normalizing the care environment, and improving patient outcomes.
Here are five ways design is transforming behavioral healthcare:
1. Transparency fosters de-stigmatization. Behavioral health clinics and institutions have long been shrouded in secrecy, perpetuating a notion that it’s shameful to receive psychiatric care.
‘The negative stigmas associated with mental illness, combined with a scarcity of clinicians and facilities, resulted in over half of behavioral health conditions forgoing treatment last year.’
— Kari Thorsen, NCIDQ, LEED AP, ZGF
For outpatients, design changes like locating the waiting room in a central corridor can send a strong message that the patient is valued and that there’s no difference between walking into a psychiatric building and any other medical building where patients are at the center of the care experience.
For example, at the University of California, San Francisco (UCSF) Child, Teen & Family Center and Department of Psychiatry Building, patient waiting rooms are located adjacent to the central atrium in a highly visible corridor.
2. Materials that evoke comfort. Behavioral and mental health facilities are often associated with institutional elements such as sterile white walls, endless linoleum hallways, and glass partitions. Conjuring images of “One Flew Over the Cuckoo’s Nest” is not uncommon.
A recent post-occupancy evaluation at the renovated Swedish Medical Center-Ballard’s Behavioral Health Unit (BHU) in Seattle found that the use of engaging colors and textures in the communal spaces are perceived as soothing and linked to positive patient experiences.
To further de-stigmatize the unit’s physical environment, existing structural columns were transformed with glass tile that feature colors and textures evoking the natural environment of the Pacific Northwest. This marks a departure from the design of older behavioral units, where columns were often wrapped in concrete and painted, leaving grooves, steel housings, and fixtures exposed.
Incorporating the use of wood, fabrics, wall coverings, and even ceramic tile—all familiar materials found in homes—into the design of inpatient and outpatient facilities can support feelings of comfort and sophistication.
3. Circadian lighting regulates calming. A growing body of research shows that tunable LED lighting—also known as circadian lighting—can support positive behaviors outcomes in settings ranging from healthcare to education. The POE findings at BHU revealed that circadian lighting in the unit’s common areas had a calming effect on patients.
This is particularly noteworthy because the unit was built within two existing hospital floors that receive little natural daylight. The circadian lighting helps synchronize patients’ natural sleep-wake rhythms, marking the passage of time and providing a sense of calm as the day winds down.
4. Naturescapes reduce anxiety. Design interventions that expose occupants to natural daylight and nature themes can reduce anxiety while also supporting an environment of safety and normalcy. At UCSF, environmental graphics referencing tree roots that grow and intertwine like neurons in the brain are intended to spur optimism and curiosity in patients that range from child to adult.
5. Design supports safety. Unlike other inpatient settings, behavioral health patients spend considerable time in commons areas with other patients and staff. Designing for visibility in corridors, common areas, group rooms, and activity rooms supports safety—as can designing for interventions that place barriers between patients and staff. At Swedish Ballard, a custom-milled, solid-surface reception desk functions as an art installation, but doubles as a barrier between patients and staff when needed.
Related Stories
Sports and Recreational Facilities | Mar 14, 2024
First-of-its-kind sports and rehabilitation clinic combines training gym and healing spa
Parker Performance Institute in Frisco, Texas, is billed as a first-of-its-kind sports and rehabilitation clinic where students, specialized clinicians, and chiropractic professionals apply neuroscience to physical rehabilitation.
Healthcare Facilities | Mar 7, 2024
A healthcare facility in New Jersey will be located at a transit station
The project is part of a larger objective to make transportation hubs more multipurpose.
University Buildings | Feb 21, 2024
University design to help meet the demand for health professionals
Virginia Commonwealth University is a Page client, and the Dean of the College of Health Professions took time to talk about a pressing healthcare industry need that schools—and architects—can help address.
Hospital Design Trends | Feb 14, 2024
Plans for a massive research hospital in Dallas anticipates need for child healthcare
Children’s Health and the UT Southwestern Medical Center have unveiled their plans for a new $5 billion pediatric health campus and research hospital on more than 33 acres within Dallas’ Southwestern Medical District.
Healthcare Facilities | Feb 6, 2024
New surgical tower enhances healthcare services of a Long Island, N.Y., hospital
The eight-story Petrocelli Surgical Pavilion includes 132 intensive care rooms.
Standards | Feb 1, 2024
Prioritizing water quality with the WELL Building Standard
In this edition of Building WELLness, DC WELL Accredited Professionals Hannah Arthur and Alex Kircher highlight an important item of the WELL Building Standard: water.
Industry Research | Jan 23, 2024
Leading economists forecast 4% growth in construction spending for nonresidential buildings in 2024
Spending on nonresidential buildings will see a modest 4% increase in 2024, after increasing by more than 20% last year according to The American Institute of Architects’ latest Consensus Construction Forecast. The pace will slow to just over 1% growth in 2025, a marked difference from the strong performance in 2023.
Giants 400 | Jan 23, 2024
Top 70 Medical Office Building Construction Firms for 2023
PCL Construction Enterprises, Swinerton, Skanska USA, Clark Group, and Hensel Phelps top BD+C's ranking of the nation's largest medical office building general contractors and construction management (CM) firms for 2023, as reported in the 2023 Giants 400 Report.
Giants 400 | Jan 23, 2024
Top 50 Medical Office Building Engineering Firms for 2023
Jacobs, Salas O'Brien, KPFF Consulting Engineers, IMEG, and Kimley-Horn head BD+C's ranking of the nation's largest medical office building engineering and engineering/architecture (EA) firms for 2023, as reported in the 2023 Giants 400 Report.
Giants 400 | Jan 23, 2024
Top 110 Medical Office Building Architecture Firms for 2023
SmithGroup, CannonDesign, E4H Environments for Health Architecture, and Perkins Eastman top BD+C's ranking of the nation's largest medical office building architecture and architecture engineering (AE) firms for 2023, as reported in the 2023 Giants 400 Report.


